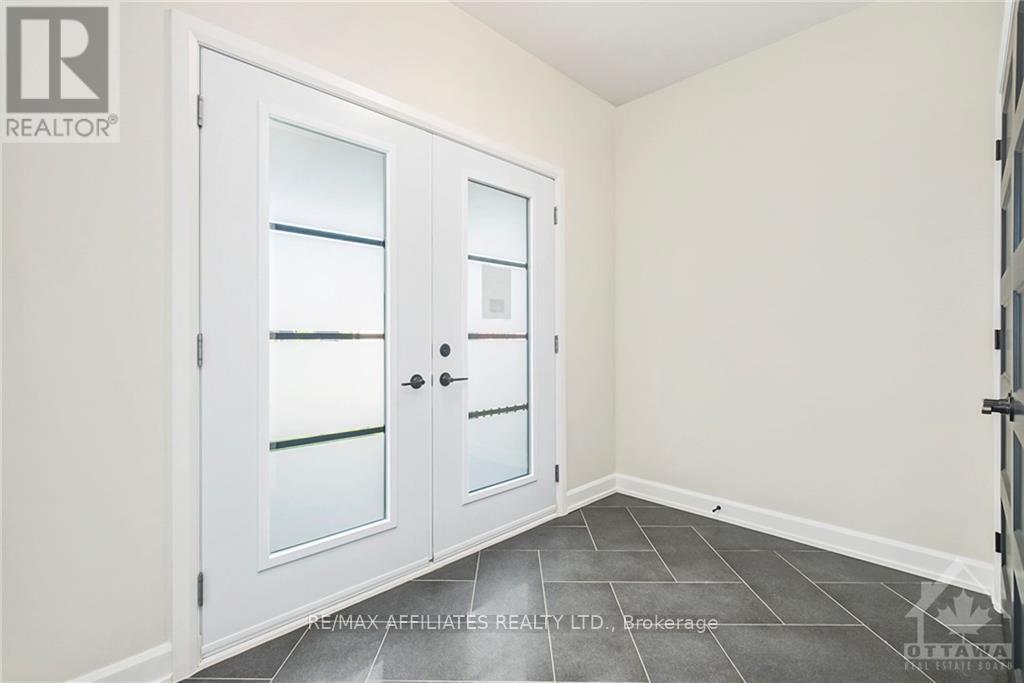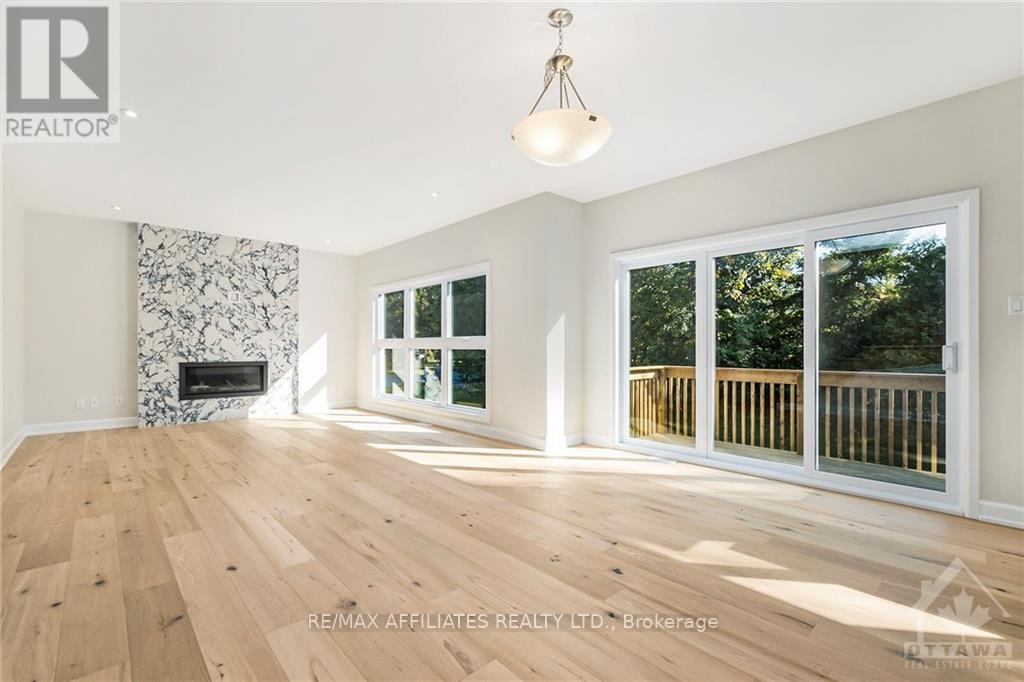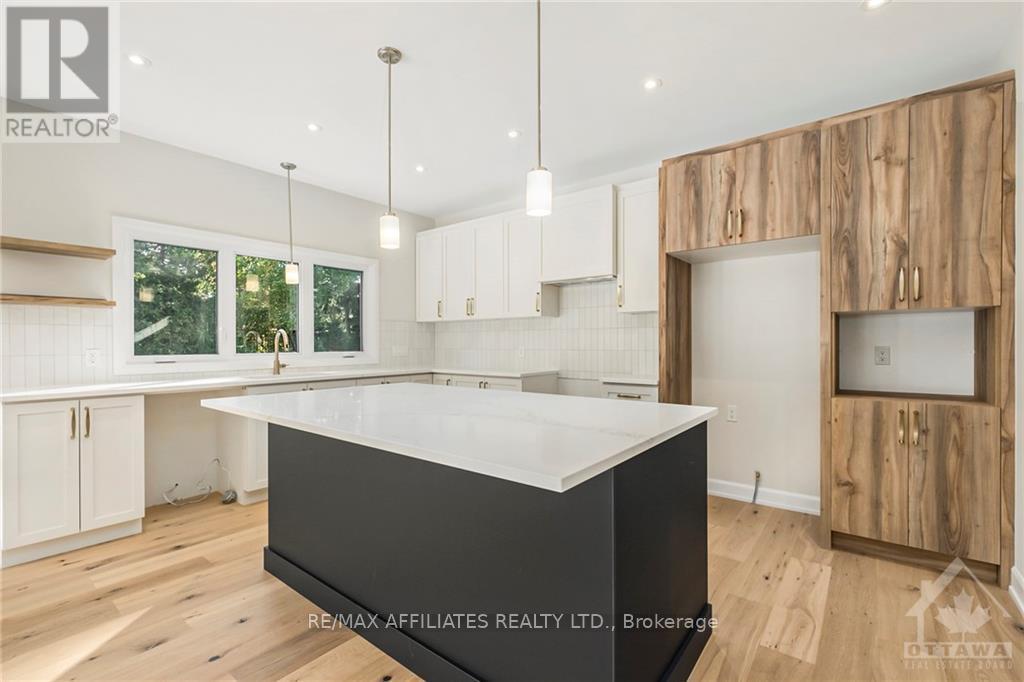4 Bedroom
3 Bathroom
2,000 - 2,500 ft2
Fireplace
Air Exchanger
Forced Air
$964,600
This home is TO BE BUILT. New 2025 single family home, Model Castleview is sure to impress! This home features a 3 car garage, large open concept kitchen and a large walk-in pantry. The dinning and family room boast a beautiful cozy gas fireplace. Second floor laundry room includes a deep sink and cabinet. Spacious master bedroom with a large walk-in closet, complimented with a 5piece Ensuite including a soaker tub and separate shower enclosure. All bedrooms are oversized. This home has lots of upgrades. (id:63079)
Property Details
|
MLS® Number
|
X9521990 |
|
Property Type
|
Single Family |
|
Community Name
|
602 - Embrun |
|
Amenities Near By
|
Park |
|
Community Features
|
School Bus |
|
Equipment Type
|
Water Heater |
|
Parking Space Total
|
4 |
|
Rental Equipment Type
|
Water Heater |
Building
|
Bathroom Total
|
3 |
|
Bedrooms Above Ground
|
4 |
|
Bedrooms Total
|
4 |
|
Age
|
New Building |
|
Amenities
|
Fireplace(s) |
|
Appliances
|
Hood Fan |
|
Basement Development
|
Unfinished |
|
Basement Type
|
Full (unfinished) |
|
Construction Style Attachment
|
Detached |
|
Cooling Type
|
Air Exchanger |
|
Exterior Finish
|
Stone |
|
Fireplace Present
|
Yes |
|
Fireplace Total
|
1 |
|
Foundation Type
|
Concrete |
|
Half Bath Total
|
1 |
|
Heating Fuel
|
Natural Gas |
|
Heating Type
|
Forced Air |
|
Stories Total
|
2 |
|
Size Interior
|
2,000 - 2,500 Ft2 |
|
Type
|
House |
|
Utility Water
|
Municipal Water |
Parking
|
Attached Garage
|
|
|
Garage
|
|
|
Inside Entry
|
|
Land
|
Acreage
|
No |
|
Land Amenities
|
Park |
|
Sewer
|
Sanitary Sewer |
|
Size Depth
|
109 Ft |
|
Size Frontage
|
52 Ft |
|
Size Irregular
|
52 X 109 Ft ; 0 |
|
Size Total Text
|
52 X 109 Ft ; 0 |
|
Zoning Description
|
Residential |
Rooms
| Level |
Type |
Length |
Width |
Dimensions |
|
Second Level |
Primary Bedroom |
4.72 m |
3.96 m |
4.72 m x 3.96 m |
|
Second Level |
Bedroom |
3.35 m |
3.65 m |
3.35 m x 3.65 m |
|
Second Level |
Bedroom |
4.29 m |
3.09 m |
4.29 m x 3.09 m |
|
Second Level |
Bedroom |
4.29 m |
3.09 m |
4.29 m x 3.09 m |
|
Basement |
Utility Room |
3.65 m |
4.21 m |
3.65 m x 4.21 m |
|
Main Level |
Office |
3.65 m |
3.35 m |
3.65 m x 3.35 m |
|
Main Level |
Living Room |
4.69 m |
3.96 m |
4.69 m x 3.96 m |
|
Main Level |
Dining Room |
3.55 m |
4.21 m |
3.55 m x 4.21 m |
|
Main Level |
Kitchen |
3.65 m |
4.21 m |
3.65 m x 4.21 m |
Utilities
|
Electricity
|
Installed |
|
Natural Gas Available
|
Available |


















