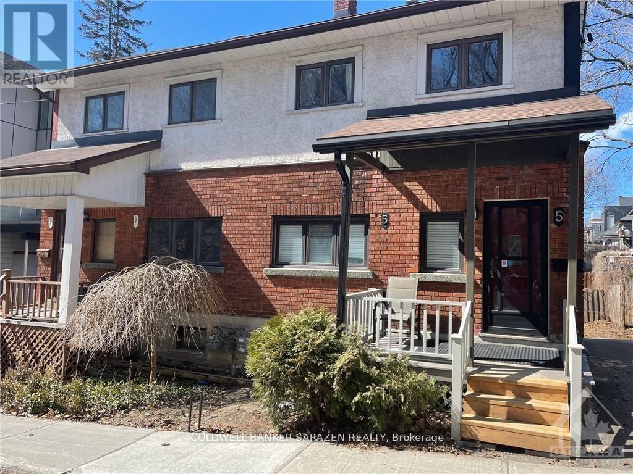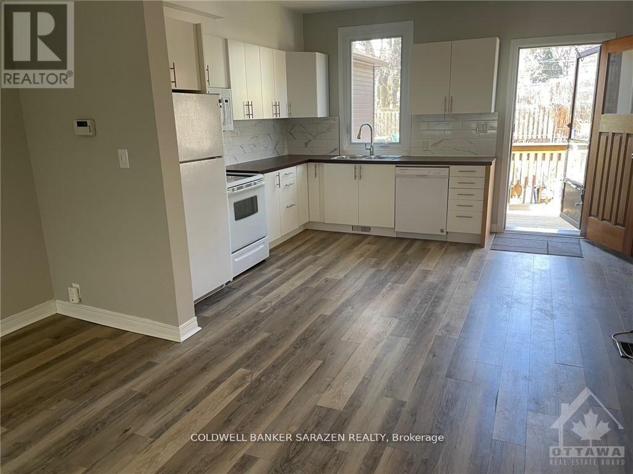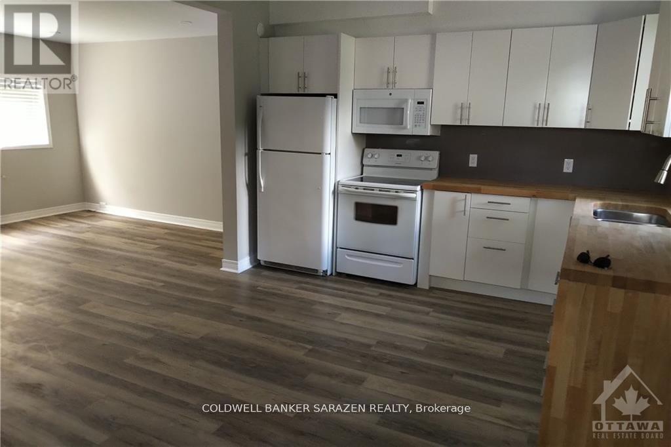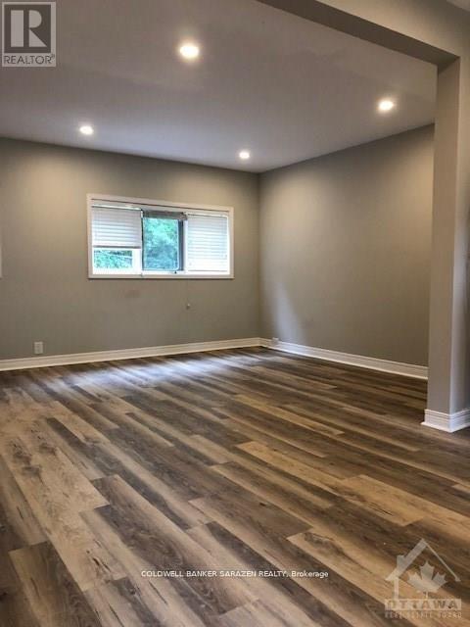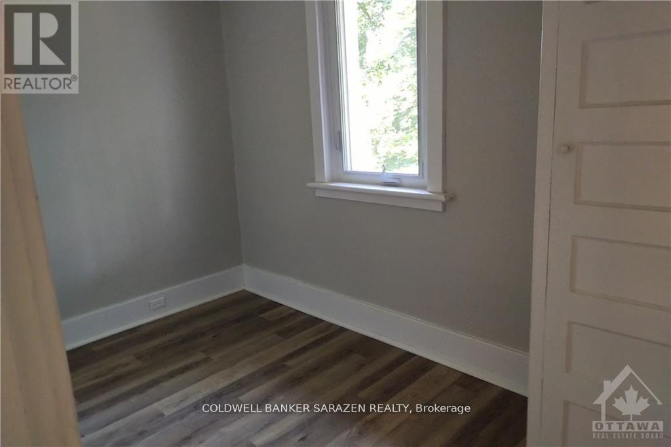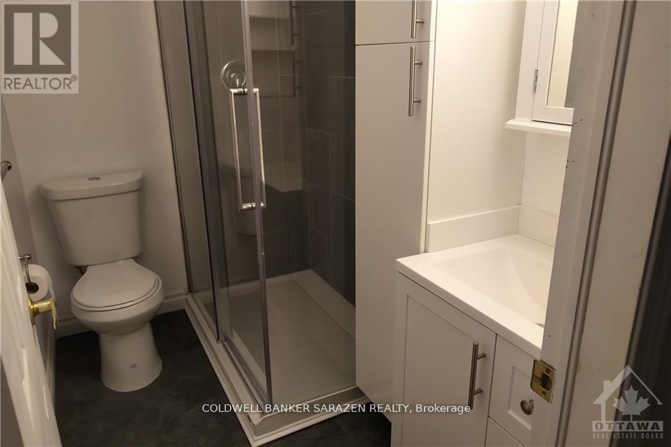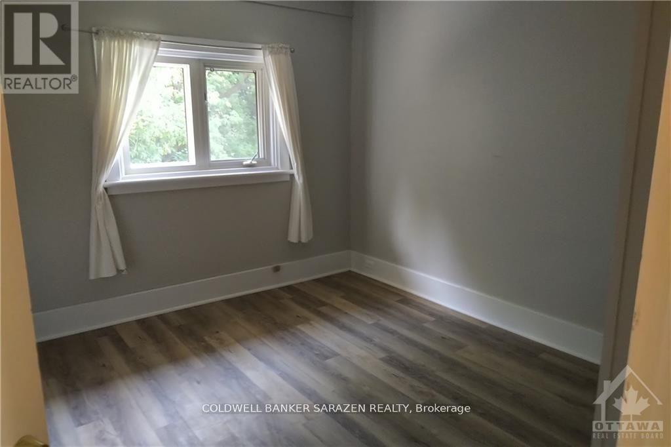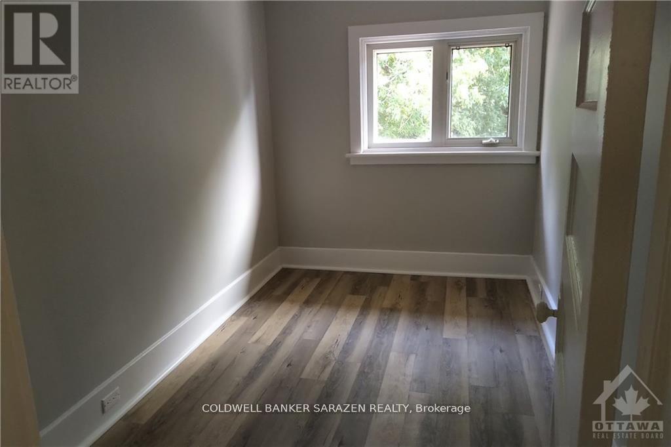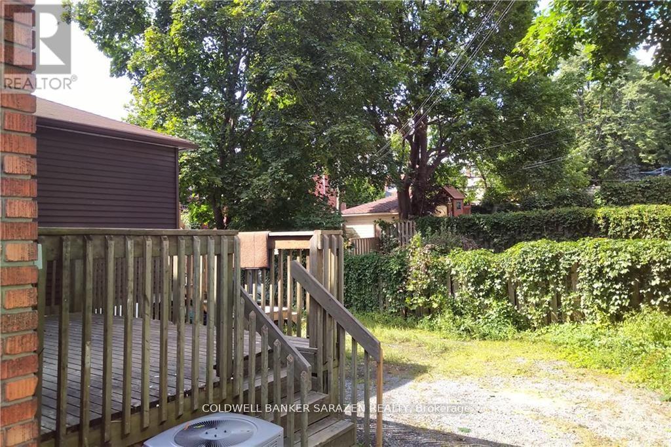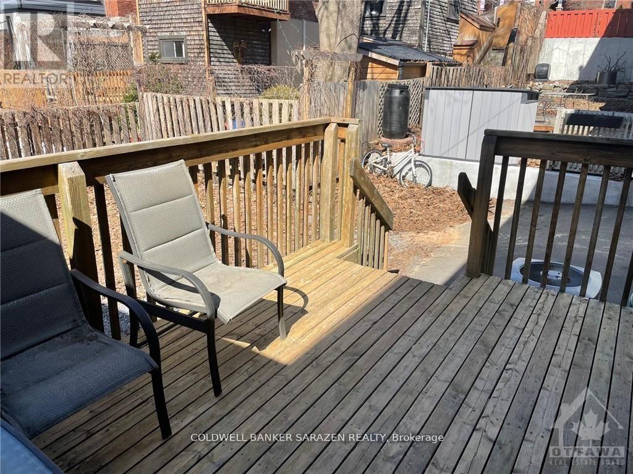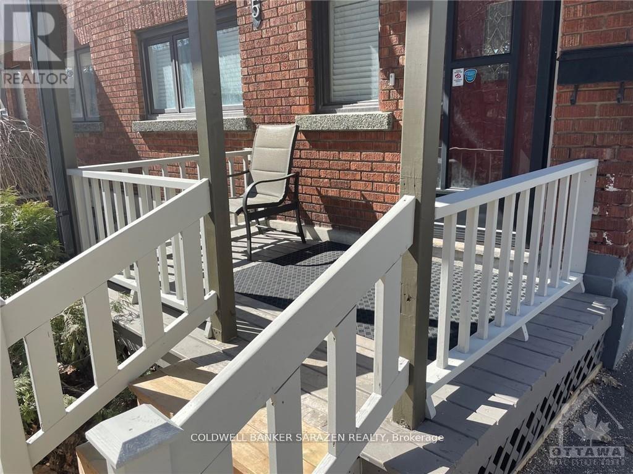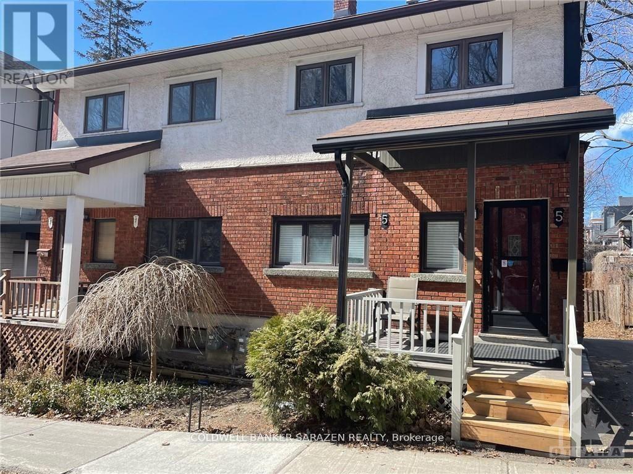

- 613-889-4345
- rainer@ottawarealestateexpert.com
Winter
Summer
5 Edgar Street, Ottawa, Ontario K1Y 3L4 (28661996)
5 Edgar Street Ottawa, Ontario K1Y 3L4
3 Bedroom
1 Bathroom
1,100 - 1,500 ft2
Central Air Conditioning
Forced Air
$2,700 Monthly
OPEN HOUSE SUNDAY 12 NOON-1PM. 5 EDGAR ST. Near New Interior. Beautifully renovated 3 bdrm Semi on quiet street in premiere neighborhood in Hintonburg. Huge eat in kitchen, newer bathrm, custom flooring, laundryrm, front porch and rear deck, 2 car parking, high basement with storage, and central location walking distance to Wellington Village, Preston st, Dow's lake, and Civic Hospital (id:63079)
Property Details
| MLS® Number | X12311483 |
| Property Type | Single Family |
| Neigbourhood | Hintonburg |
| Community Name | 4203 - Hintonburg |
| Amenities Near By | Public Transit, Park |
| Equipment Type | Water Heater |
| Parking Space Total | 2 |
| Rental Equipment Type | Water Heater |
| Structure | Deck |
Building
| Bathroom Total | 1 |
| Bedrooms Above Ground | 3 |
| Bedrooms Total | 3 |
| Basement Development | Partially Finished |
| Basement Type | Partial (partially Finished) |
| Construction Style Attachment | Semi-detached |
| Cooling Type | Central Air Conditioning |
| Foundation Type | Concrete |
| Heating Fuel | Natural Gas |
| Heating Type | Forced Air |
| Stories Total | 2 |
| Size Interior | 1,100 - 1,500 Ft2 |
| Type | House |
| Utility Water | Municipal Water |
Parking
| No Garage |
Land
| Acreage | No |
| Land Amenities | Public Transit, Park |
| Sewer | Sanitary Sewer |
| Size Depth | 67 Ft |
| Size Frontage | 29 Ft |
| Size Irregular | 29 X 67 Ft |
| Size Total Text | 29 X 67 Ft |
Rooms
| Level | Type | Length | Width | Dimensions |
|---|---|---|---|---|
| Second Level | Bedroom | 3.65 m | 3.04 m | 3.65 m x 3.04 m |
| Second Level | Bedroom | 3.04 m | 2.74 m | 3.04 m x 2.74 m |
| Second Level | Bedroom | 2.74 m | 2.74 m | 2.74 m x 2.74 m |
| Basement | Laundry Room | 2 m | 2 m | 2 m x 2 m |
| Main Level | Living Room | 5.48 m | 4.26 m | 5.48 m x 4.26 m |
| Main Level | Kitchen | 3.65 m | 2.43 m | 3.65 m x 2.43 m |
Contact Us
Contact us for more information
