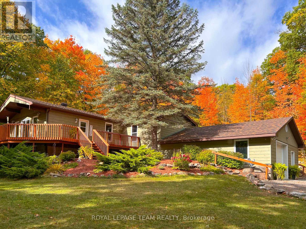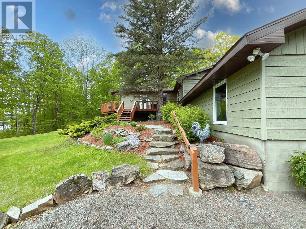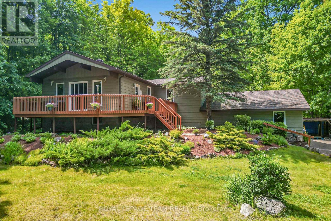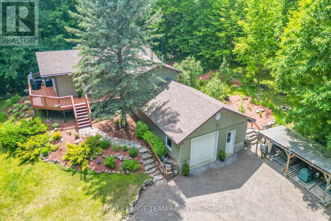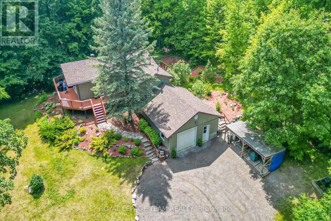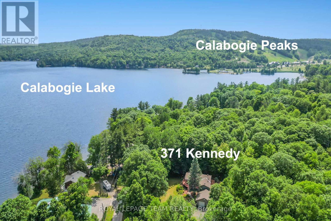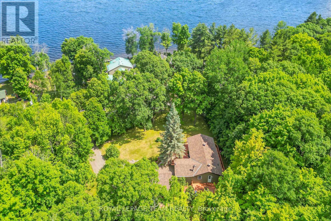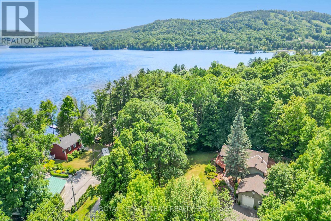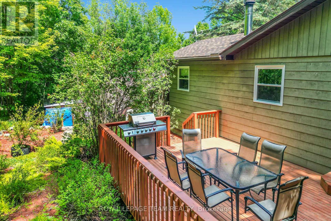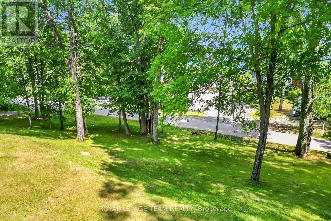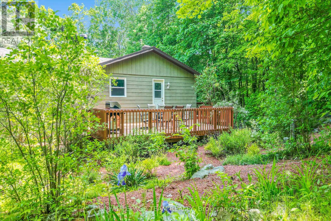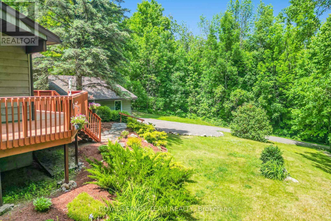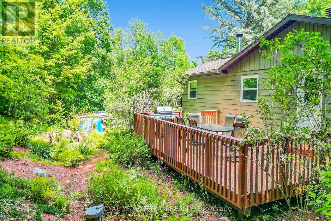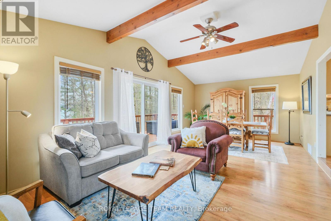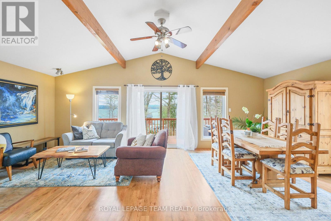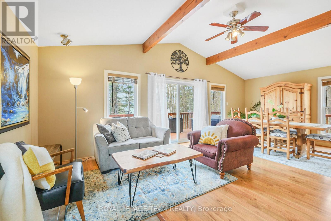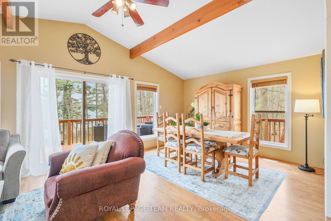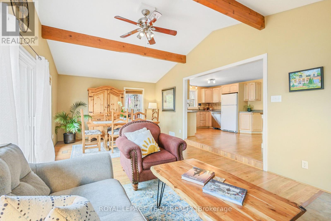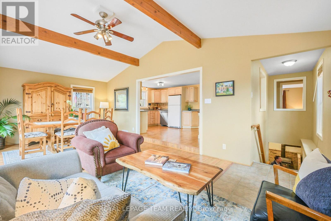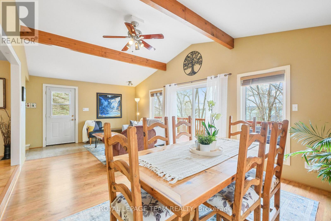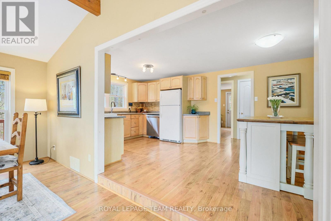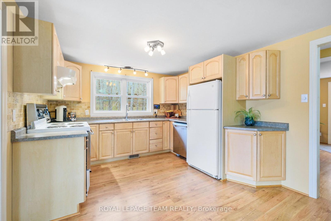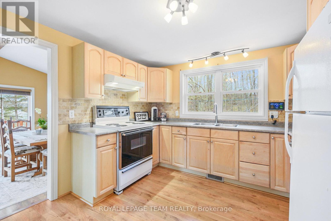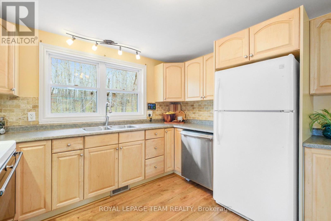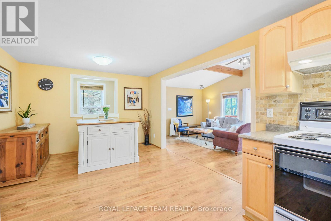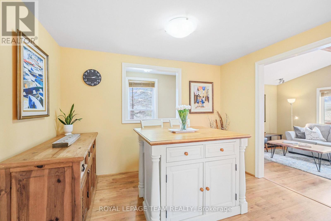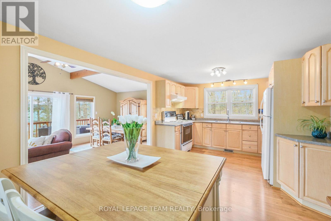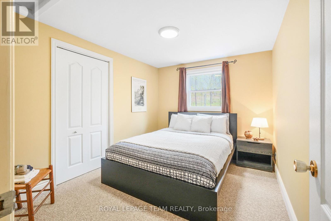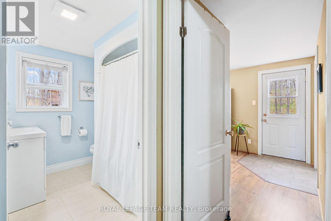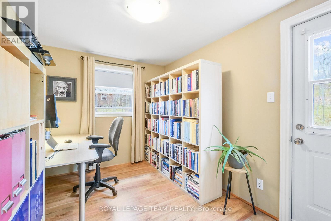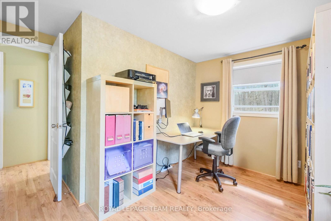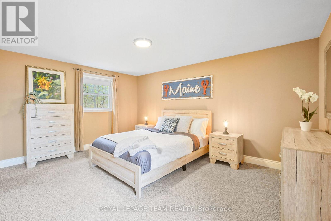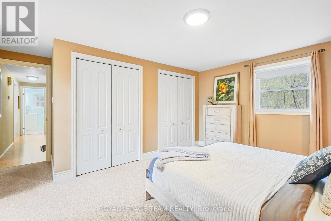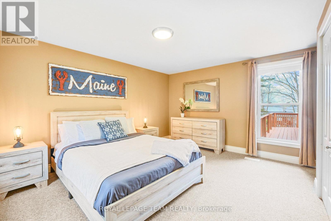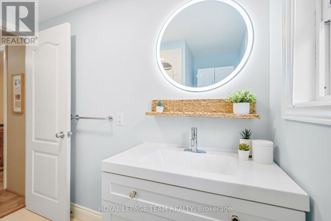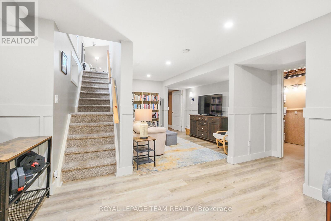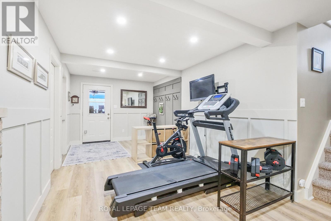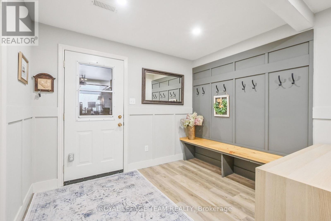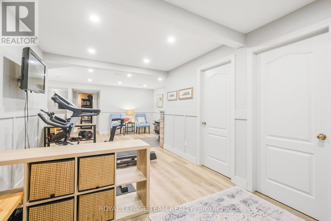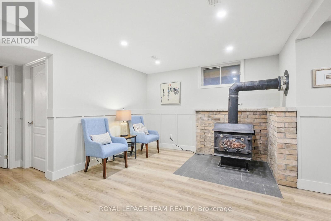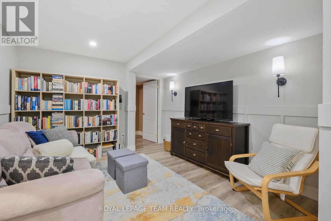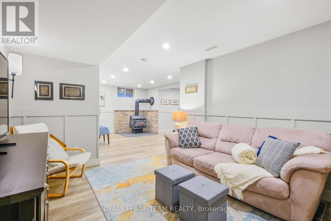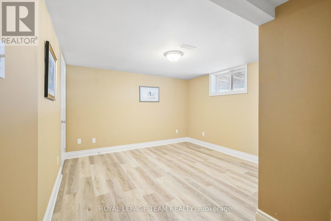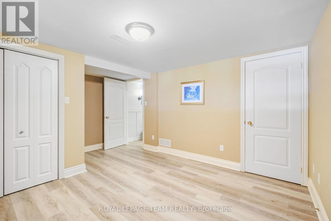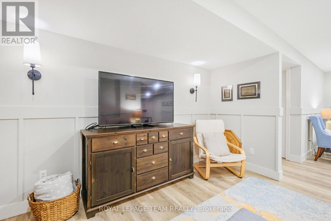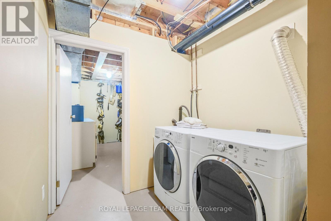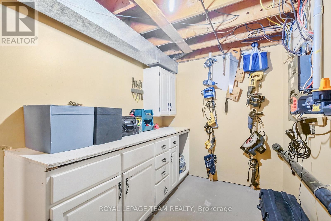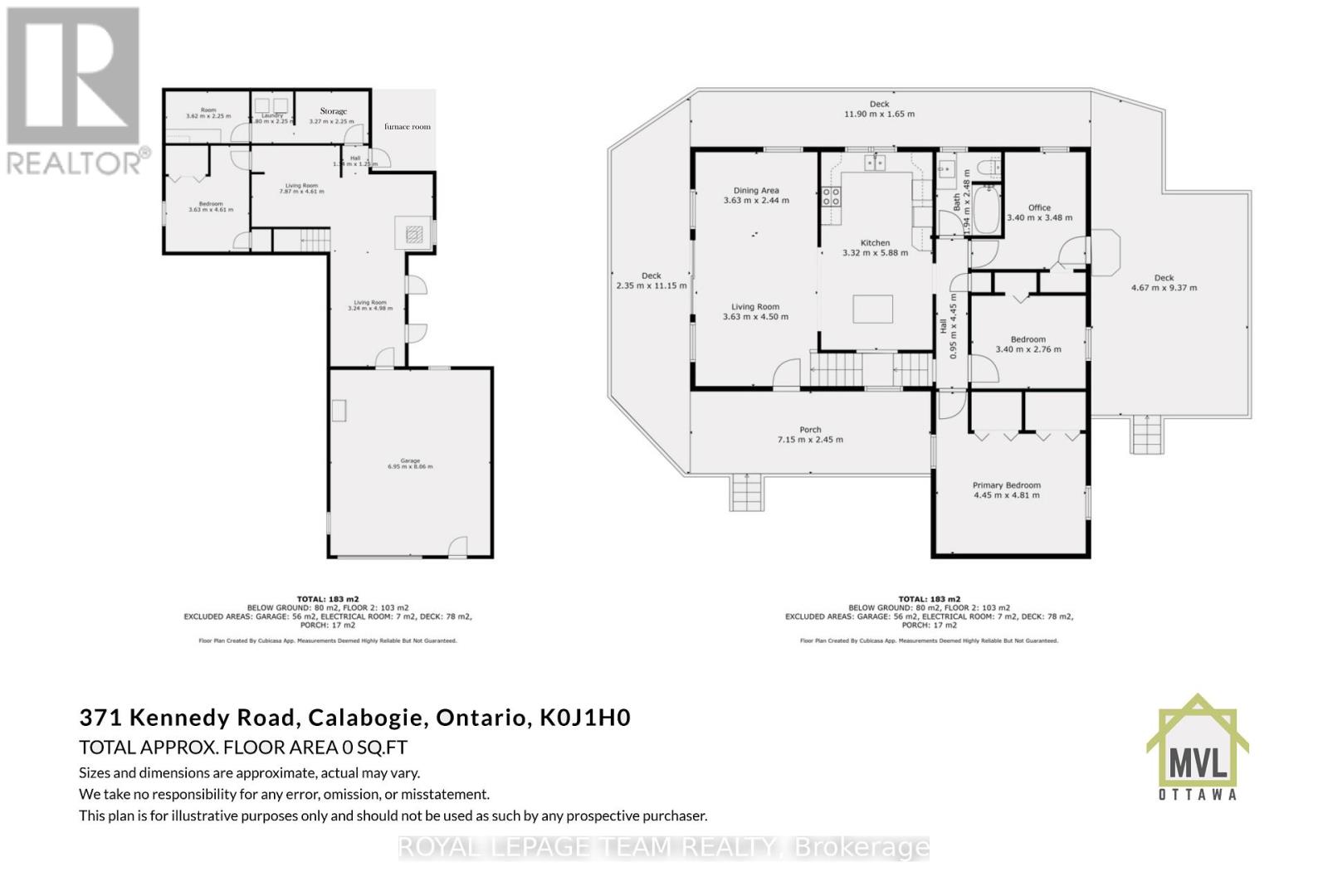3 Bedroom
1 Bathroom
1,100 - 1,500 ft2
Bungalow
Fireplace
Central Air Conditioning
Forced Air
Landscaped
$699,500
Welcome to your Calabogie home! Beautifully set on a treed lot with stunning views of Calabogie Lake, this home offers the perfect escape in a region known for skiing, hiking trails, and watersports. Just minutes to Calabogie Peaks and several golf courses, the location is ideal for year-round outdoor living. The open-concept living room features vaulted ceilings and patio doors that lead to a spacious wraparound deck - the perfect place to relax, entertain, and take in the natural beauty. The garden and perennials create a showstopping landscape in the summer months. The kitchen includes a cozy eating area, and the main floor large primary bedroom features walk-in double closets. An additional bedroom and an office/den complete the main level. The fully finished lower level offers a generous rec/living room, TV area, woodstove, and a third bedroom or office space, extra storage, laundry, workshop and access to the attached garage. Warm neutrals throughout. Propane heating. New Septic TANK Oct 2025 (id:63079)
Open House
This property has open houses!
Starts at:
2:00 pm
Ends at:
4:00 pm
Property Details
|
MLS® Number
|
X12135748 |
|
Property Type
|
Single Family |
|
Community Name
|
542 - Greater Madawaska |
|
Equipment Type
|
Propane Tank |
|
Features
|
Wooded Area, Irregular Lot Size |
|
Parking Space Total
|
6 |
|
Rental Equipment Type
|
Propane Tank |
|
Structure
|
Deck |
Building
|
Bathroom Total
|
1 |
|
Bedrooms Above Ground
|
2 |
|
Bedrooms Below Ground
|
1 |
|
Bedrooms Total
|
3 |
|
Age
|
31 To 50 Years |
|
Appliances
|
Water Heater, Water Treatment, Dishwasher, Dryer, Stove, Washer, Window Coverings, Refrigerator |
|
Architectural Style
|
Bungalow |
|
Basement Development
|
Finished |
|
Basement Features
|
Separate Entrance |
|
Basement Type
|
N/a (finished) |
|
Construction Style Attachment
|
Detached |
|
Cooling Type
|
Central Air Conditioning |
|
Fireplace Present
|
Yes |
|
Fireplace Total
|
1 |
|
Fireplace Type
|
Woodstove |
|
Flooring Type
|
Laminate |
|
Foundation Type
|
Block |
|
Heating Fuel
|
Propane |
|
Heating Type
|
Forced Air |
|
Stories Total
|
1 |
|
Size Interior
|
1,100 - 1,500 Ft2 |
|
Type
|
House |
|
Utility Water
|
Drilled Well |
Parking
Land
|
Acreage
|
No |
|
Landscape Features
|
Landscaped |
|
Sewer
|
Septic System |
|
Size Depth
|
200 Ft |
|
Size Frontage
|
169 Ft ,9 In |
|
Size Irregular
|
169.8 X 200 Ft |
|
Size Total Text
|
169.8 X 200 Ft |
Rooms
| Level |
Type |
Length |
Width |
Dimensions |
|
Lower Level |
Laundry Room |
0.8 m |
2.25 m |
0.8 m x 2.25 m |
|
Lower Level |
Other |
3.27 m |
2.25 m |
3.27 m x 2.25 m |
|
Lower Level |
Workshop |
3.62 m |
2.25 m |
3.62 m x 2.25 m |
|
Lower Level |
Living Room |
7.86 m |
4.61 m |
7.86 m x 4.61 m |
|
Lower Level |
Living Room |
3.24 m |
4.98 m |
3.24 m x 4.98 m |
|
Lower Level |
Bedroom 3 |
3.63 m |
4.61 m |
3.63 m x 4.61 m |
|
Main Level |
Living Room |
3.36 m |
4.5 m |
3.36 m x 4.5 m |
|
Main Level |
Dining Room |
3.63 m |
2.44 m |
3.63 m x 2.44 m |
|
Main Level |
Kitchen |
3.32 m |
5.88 m |
3.32 m x 5.88 m |
|
Main Level |
Bathroom |
1.94 m |
2.48 m |
1.94 m x 2.48 m |
|
Main Level |
Office |
3.4 m |
3.28 m |
3.4 m x 3.28 m |
|
Main Level |
Bedroom 2 |
3.4 m |
2.76 m |
3.4 m x 2.76 m |
|
Main Level |
Primary Bedroom |
4.45 m |
4.81 m |
4.45 m x 4.81 m |
Utilities


