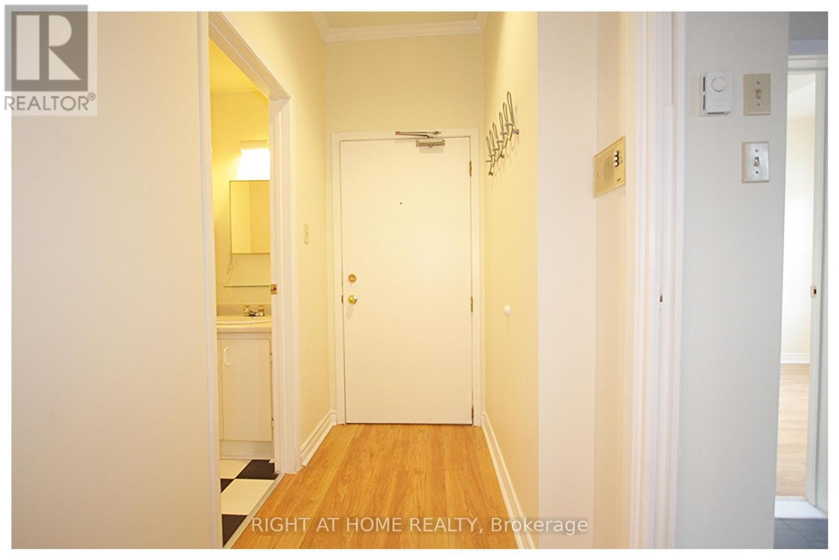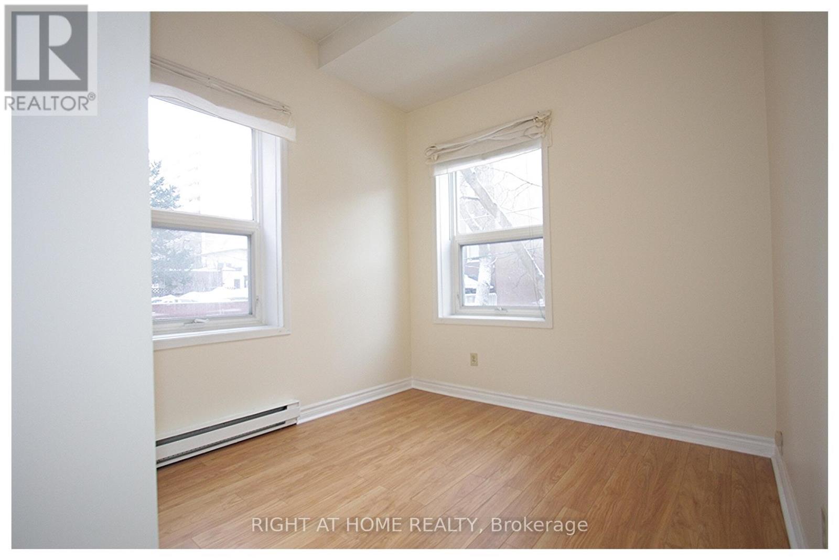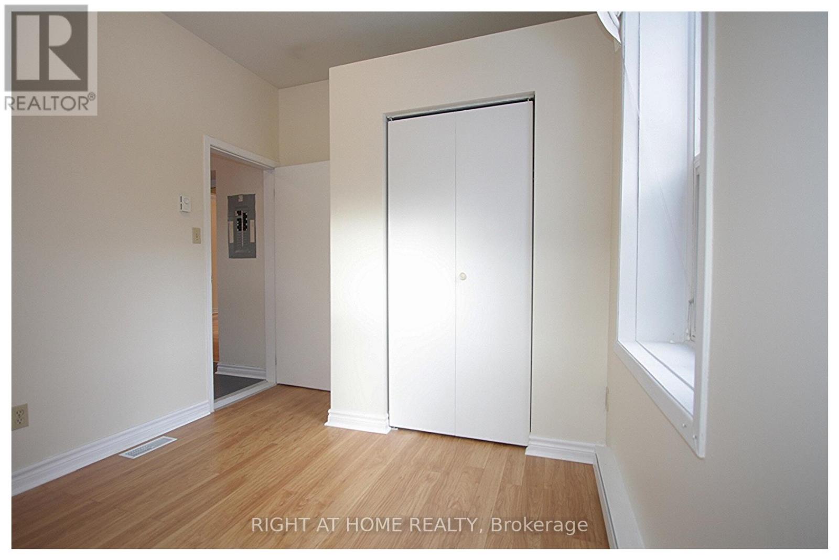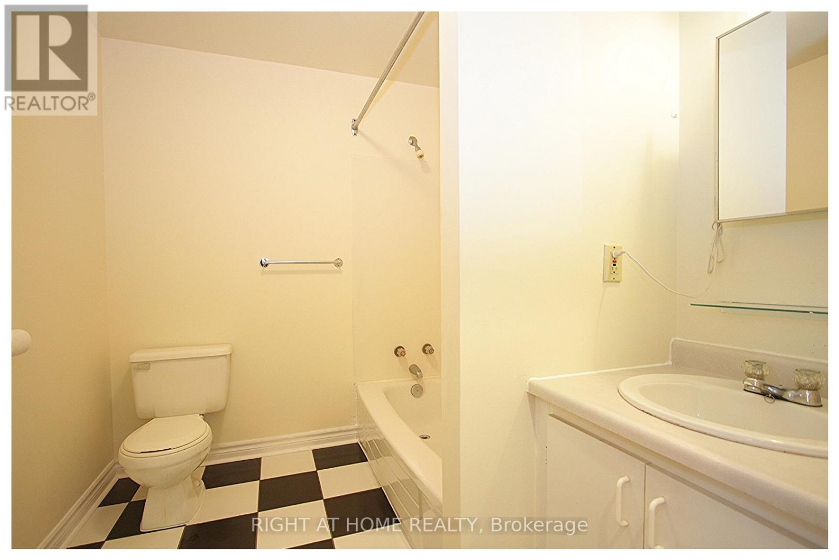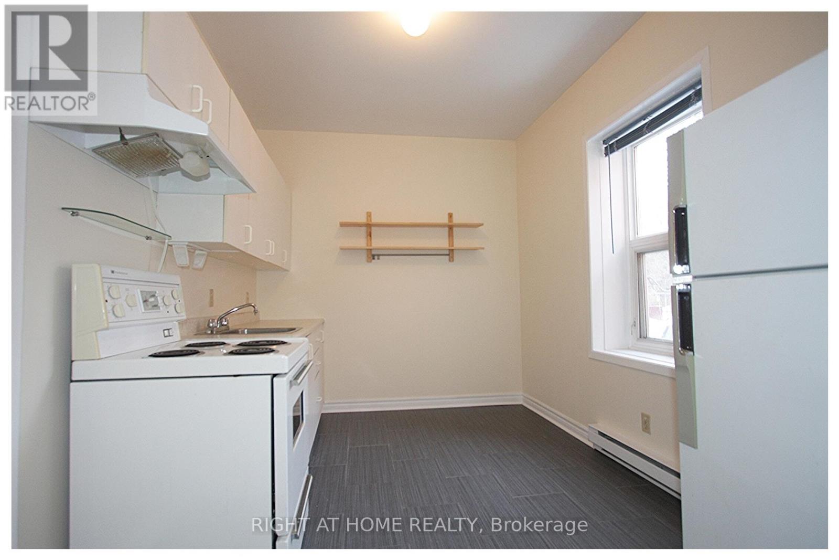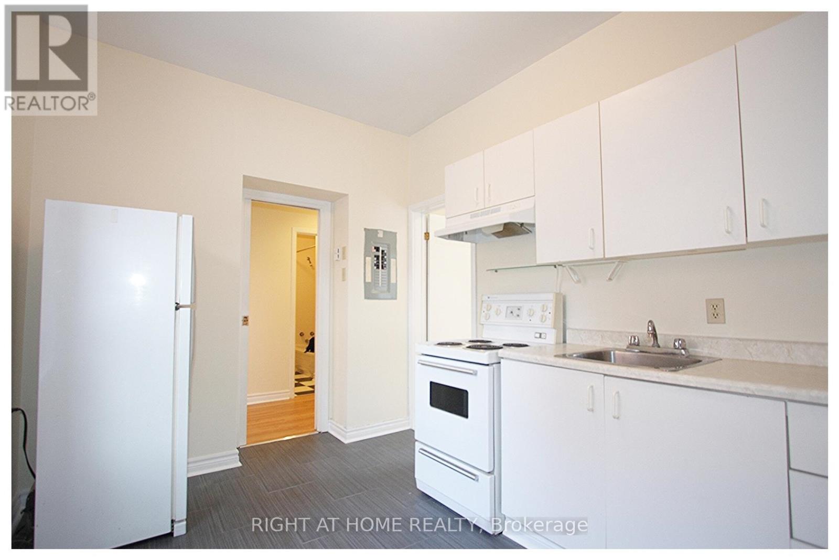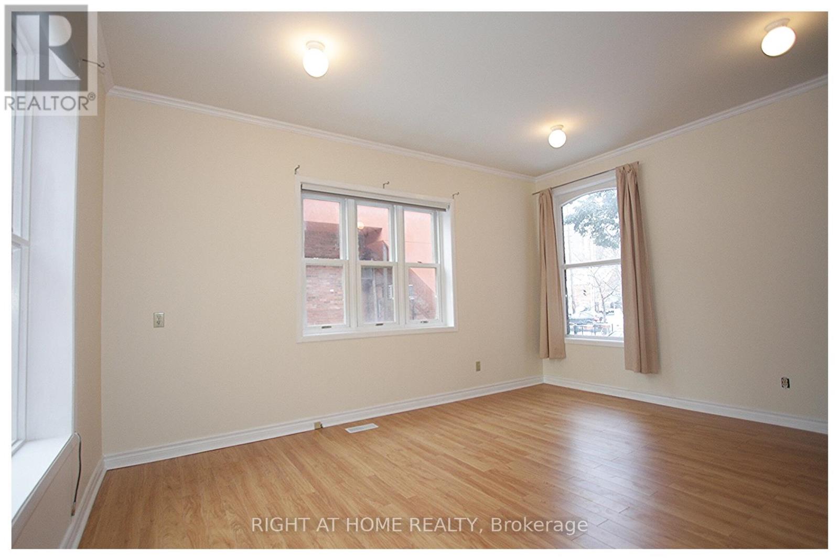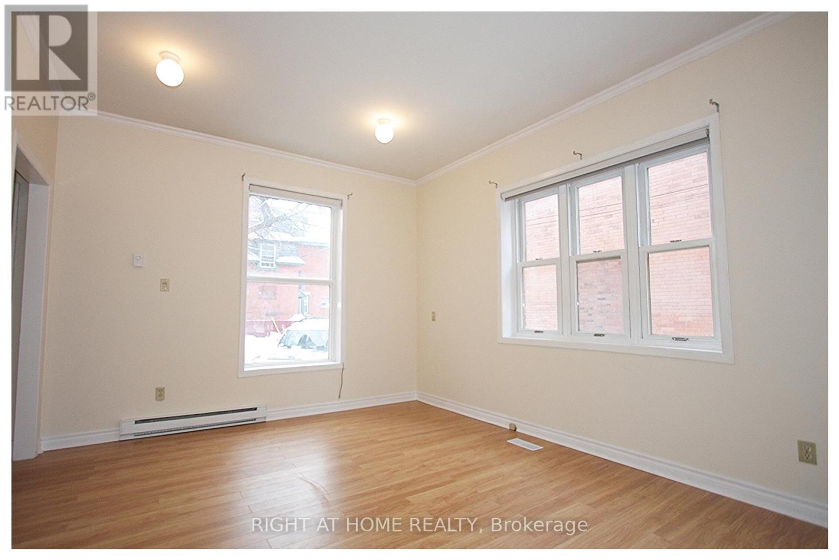1 Bedroom
1 Bathroom
3,000 - 3,500 ft2
Baseboard Heaters
$1,685 Monthly
Amazing 1 bedroom heritage apartment Centretown close to downtown. Amazing, unique space. Sunny 1 bedroom apartment situated on the first floor of a former Victoran era mansion. Located in an upscale area (protected heritage zone), the building has been modernized yet still retains its historical character: original slate roof, high ceilings and large entrance halls. Complete laundry facilities on site. Water and hot water are free. Stove and fridge are provided by the landlord. Unit is partially heated by a central gas furnace (paid for by landlord) and, when very cold, partially heated by electric baseboards (paid for by tenant). Thermostats in each room.Very private and quiet, with its own ground floor entrance, the apartment has a townhouse like format and no adjacent neighbors. It features gleaming wood floors, ceramic tiles in the bathroom and eat in kitchen, freshly painted walls and crown molding.No parking onsite, though there is parking available at several commercial lots located next door. You don't need a car however as the building is ideally located at the corner of Somerset St W. and OConnor St:- 900 metres south Parliament buildings- 5 minute walk to downtown- steps from many OC Transpo transit stops- seconds away from cleared bike lanes- 5 minute walk to Independent and Sobey's (two large grocery stores)- 15 minute walk to Ottawa UniversityProfessionally managed. On parle français.Perfect for professionals or graduate students who wish to live right downtown in a charming and private environment. (id:63079)
Property Details
|
MLS® Number
|
X12324005 |
|
Property Type
|
Multi-family |
|
Community Name
|
4103 - Ottawa Centre |
|
Features
|
Carpet Free |
Building
|
Bathroom Total
|
1 |
|
Bedrooms Above Ground
|
1 |
|
Bedrooms Total
|
1 |
|
Exterior Finish
|
Brick |
|
Foundation Type
|
Block |
|
Heating Fuel
|
Electric |
|
Heating Type
|
Baseboard Heaters |
|
Stories Total
|
3 |
|
Size Interior
|
3,000 - 3,500 Ft2 |
|
Type
|
Other |
|
Utility Water
|
Municipal Water |
Parking
|
Detached Garage
|
|
|
No Garage
|
|
Land
|
Acreage
|
No |
|
Sewer
|
Sanitary Sewer |
|
Size Depth
|
110 Ft |
|
Size Frontage
|
58 Ft ,9 In |
|
Size Irregular
|
58.8 X 110 Ft |
|
Size Total Text
|
58.8 X 110 Ft |
Rooms
| Level |
Type |
Length |
Width |
Dimensions |
|
Ground Level |
Living Room |
4.3 m |
4.8 m |
4.3 m x 4.8 m |
|
Ground Level |
Kitchen |
3.9 m |
3.5 m |
3.9 m x 3.5 m |
|
Ground Level |
Bedroom |
4.1 m |
4.2 m |
4.1 m x 4.2 m |
|
Ground Level |
Bathroom |
3.1 m |
2.1 m |
3.1 m x 2.1 m |



