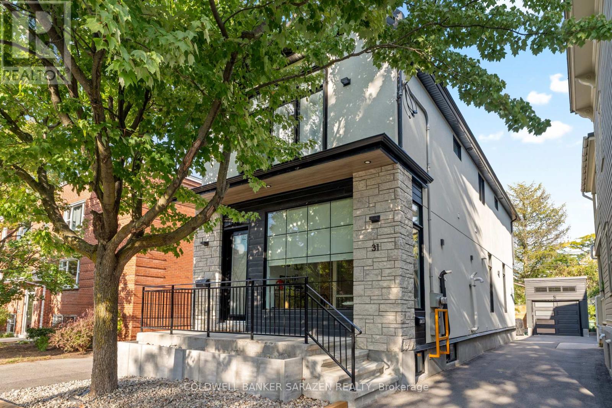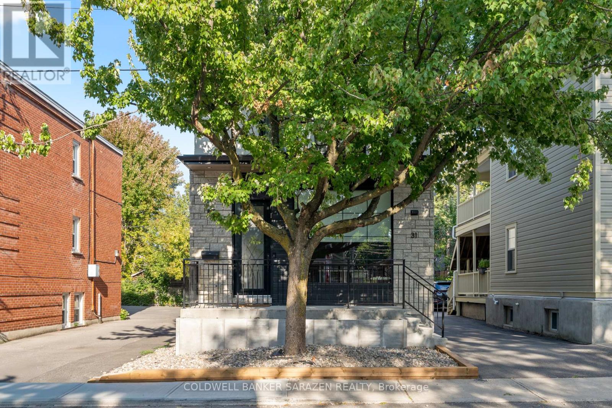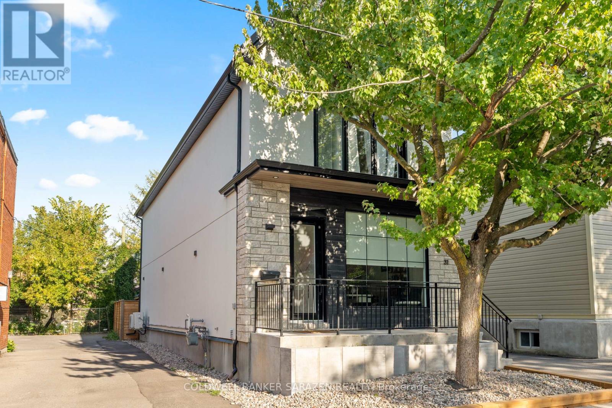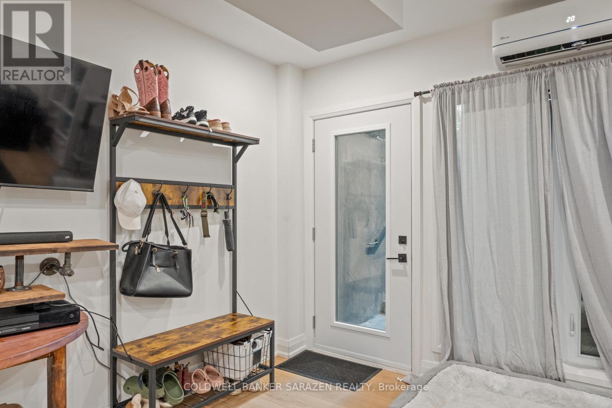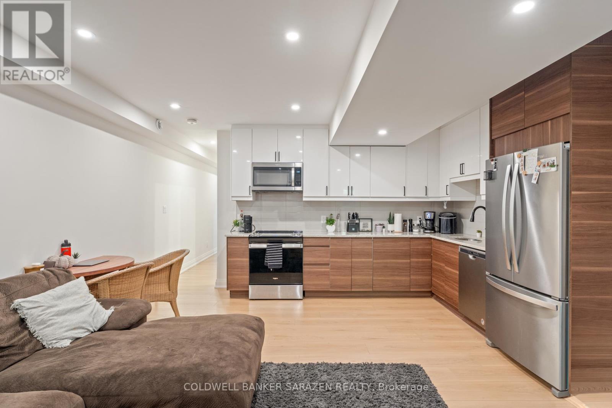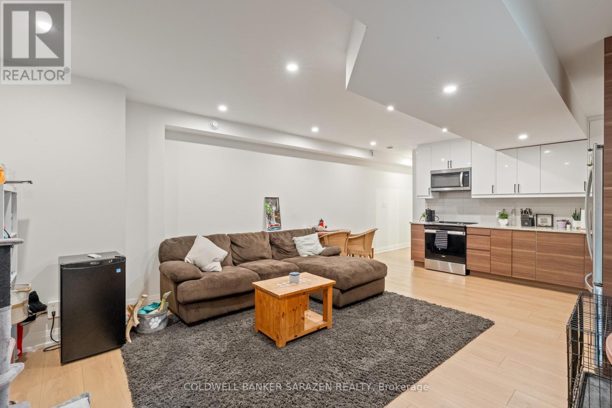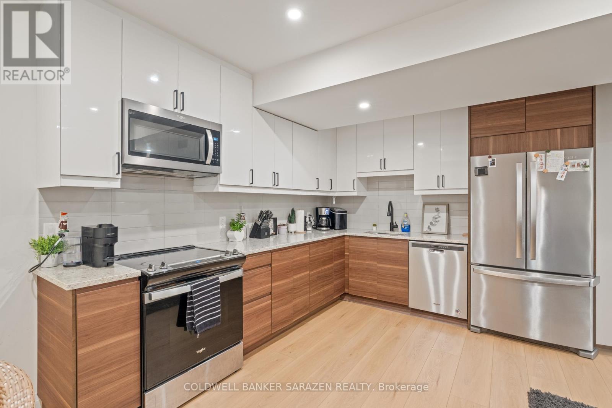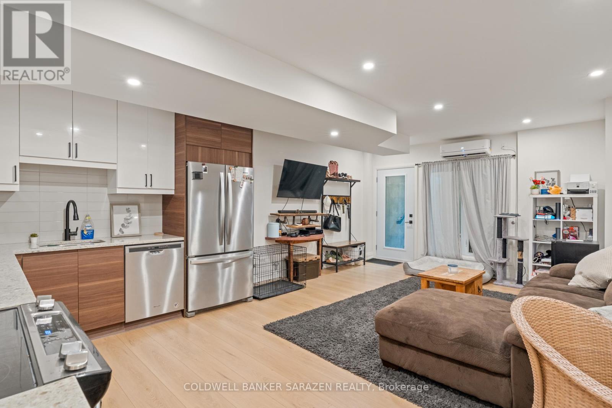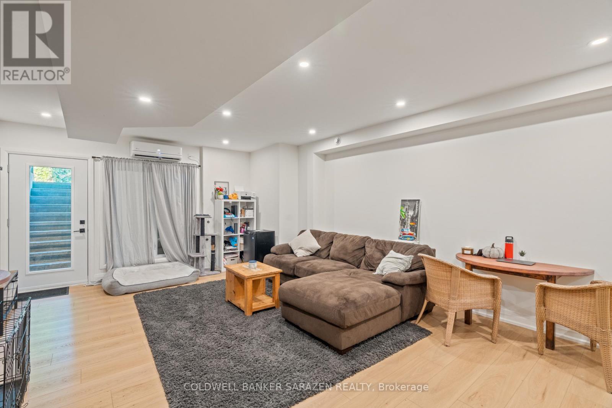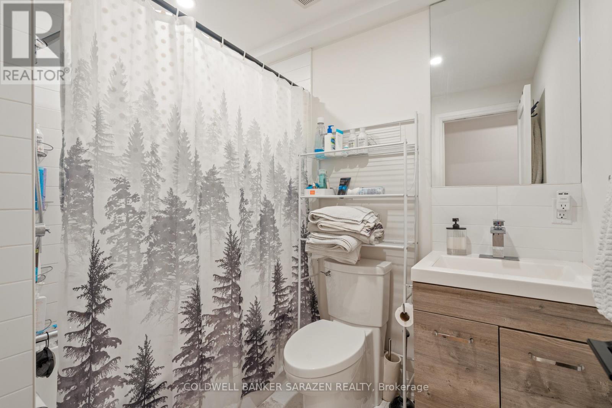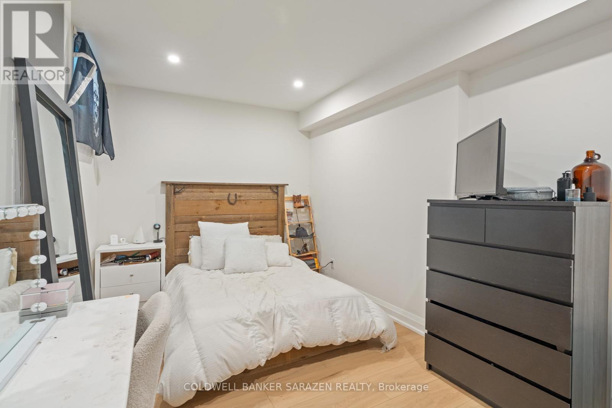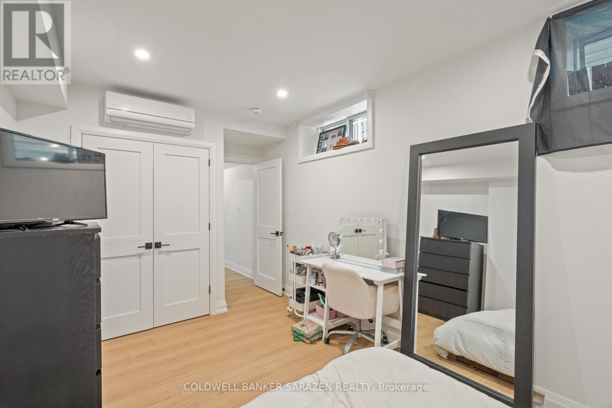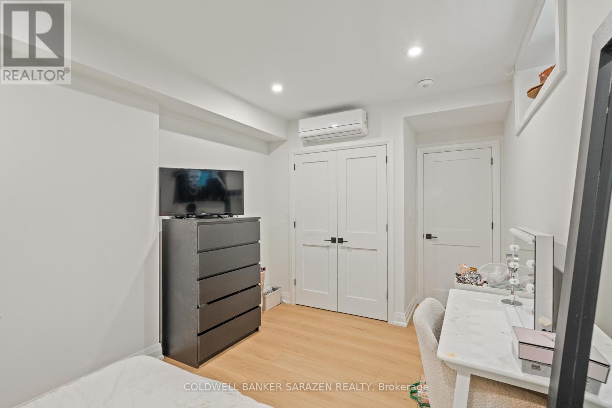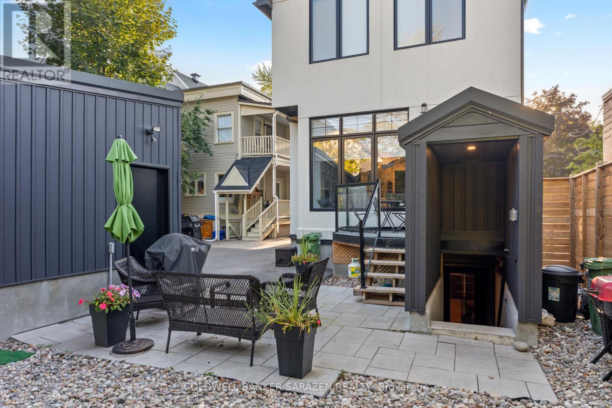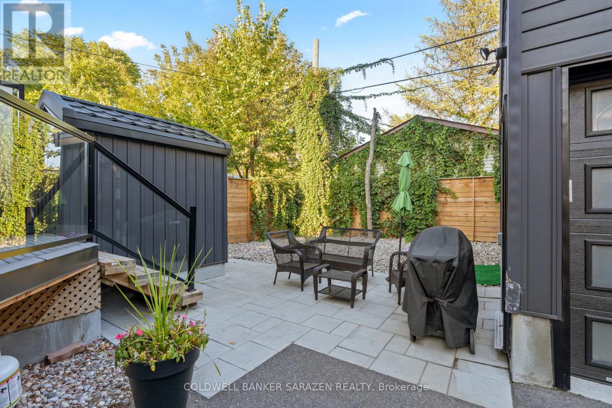1 Bedroom
1 Bathroom
0 - 699 ft2
Wall Unit
Radiant Heat
$1,850 Monthly
Welcome to 31 Commanda Way, Unit B a charming 1-bedroom, 1-bath lower unit located in the heart of Lindenlea. Enjoy your private entrance to this well-maintained modern space featuring hardwood flooring throughout. Just steps from Beechwood's vibrant coffee shops, boutiques/restaurants, a short walk to the scenic Rideau River pathways, and with easy access to downtown and transit, the location is hard to beat.At the heart of the unit is a gourmet kitchen with quartz countertops and stainless steel appliances, perfect for everyday cooking or entertaining. Additional features include in-floor heating throughout, in-unit laundry, a utility room plus separate storage room, and pot lights throughout for a modern touch. Water included. Street parking available. (id:63079)
Property Details
|
MLS® Number
|
X12404349 |
|
Property Type
|
Single Family |
|
Neigbourhood
|
Rockcliffe Park |
|
Community Name
|
3302 - Lindenlea |
|
Amenities Near By
|
Public Transit |
|
Features
|
Carpet Free, In Suite Laundry |
Building
|
Bathroom Total
|
1 |
|
Bedrooms Below Ground
|
1 |
|
Bedrooms Total
|
1 |
|
Appliances
|
Water Heater |
|
Basement Features
|
Separate Entrance |
|
Basement Type
|
N/a |
|
Construction Style Attachment
|
Detached |
|
Cooling Type
|
Wall Unit |
|
Exterior Finish
|
Brick, Aluminum Siding |
|
Foundation Type
|
Concrete |
|
Heating Fuel
|
Electric |
|
Heating Type
|
Radiant Heat |
|
Stories Total
|
2 |
|
Size Interior
|
0 - 699 Ft2 |
|
Type
|
House |
|
Utility Water
|
Municipal Water |
Parking
Land
|
Acreage
|
No |
|
Land Amenities
|
Public Transit |
|
Sewer
|
Sanitary Sewer |
|
Size Frontage
|
25 Ft |
|
Size Irregular
|
25 Ft |
|
Size Total Text
|
25 Ft |
Rooms
| Level |
Type |
Length |
Width |
Dimensions |
|
Lower Level |
Living Room |
3.81 m |
4.8 m |
3.81 m x 4.8 m |
|
Lower Level |
Kitchen |
3.05 m |
4.8 m |
3.05 m x 4.8 m |
|
Lower Level |
Utility Room |
|
|
Measurements not available |
|
Lower Level |
Bathroom |
2.21 m |
1.73 m |
2.21 m x 1.73 m |
|
Lower Level |
Bedroom |
5 m |
2.67 m |
5 m x 2.67 m |


