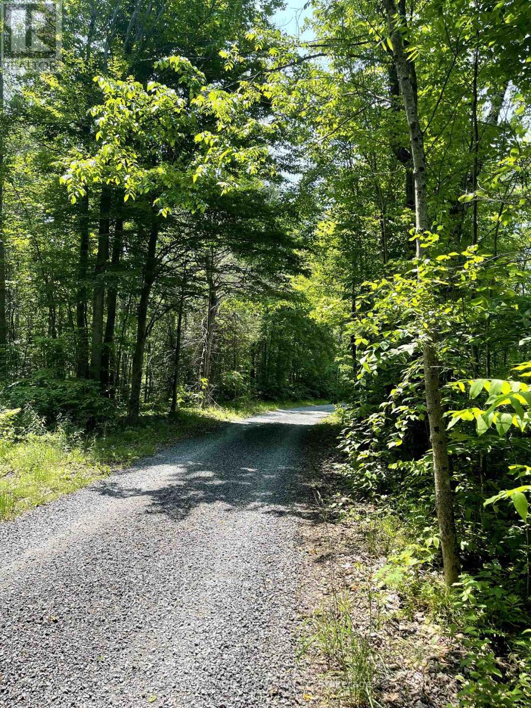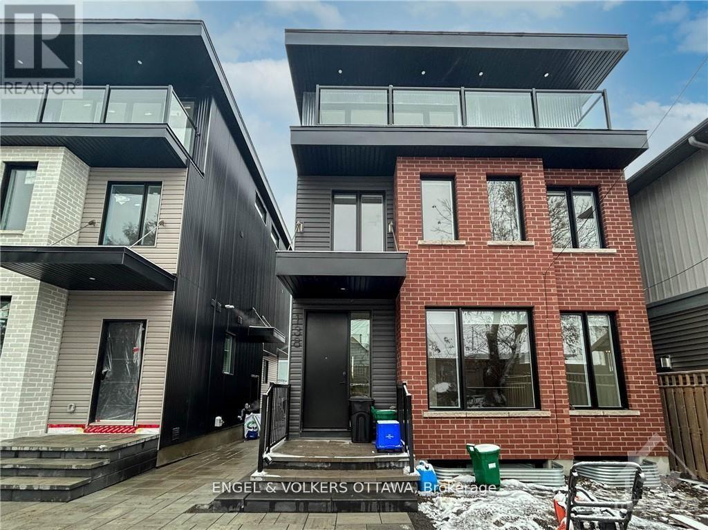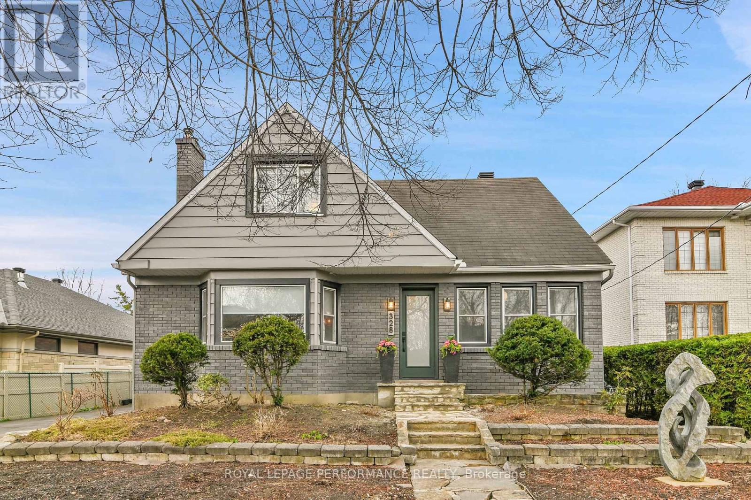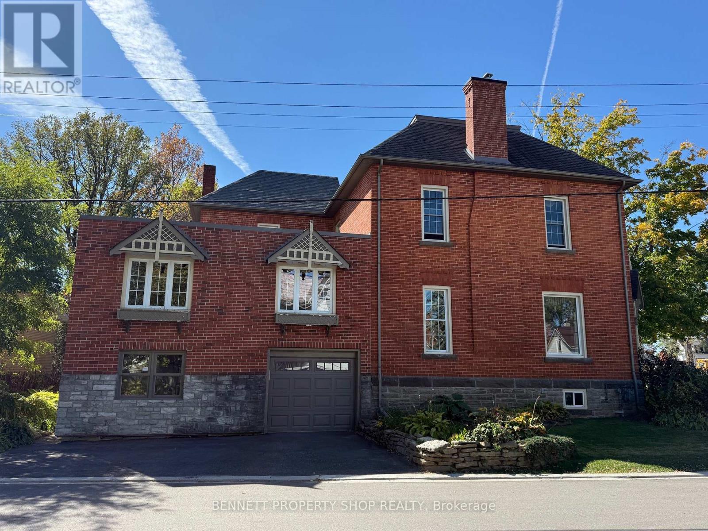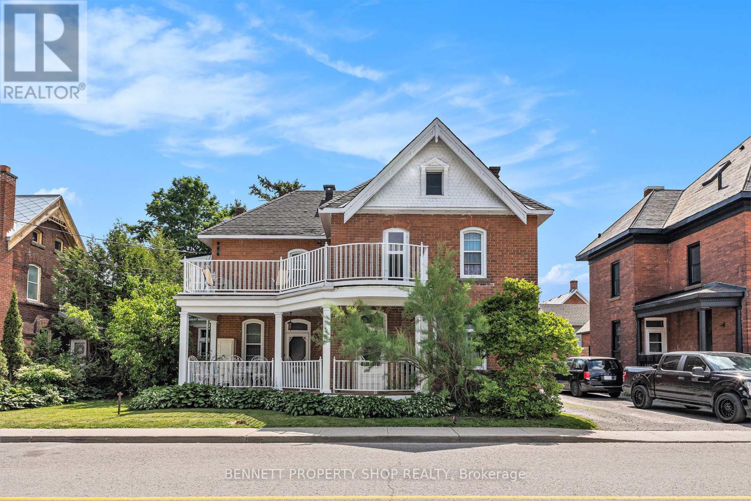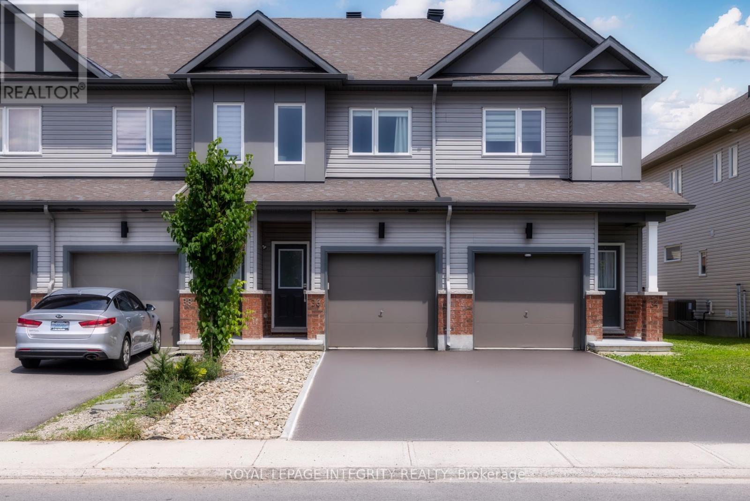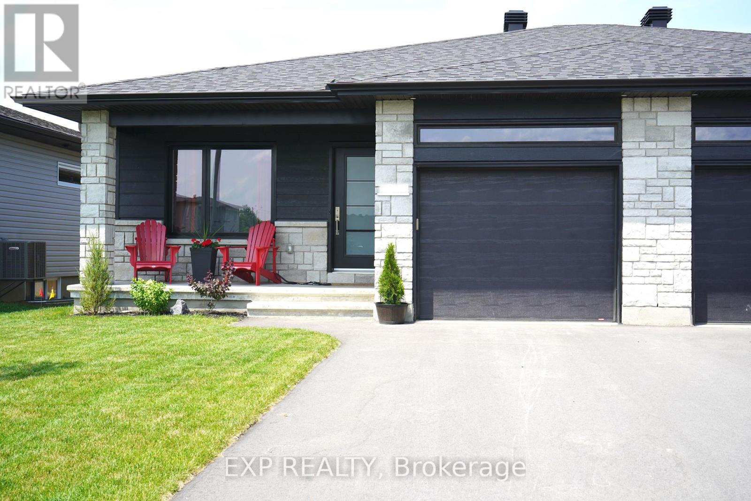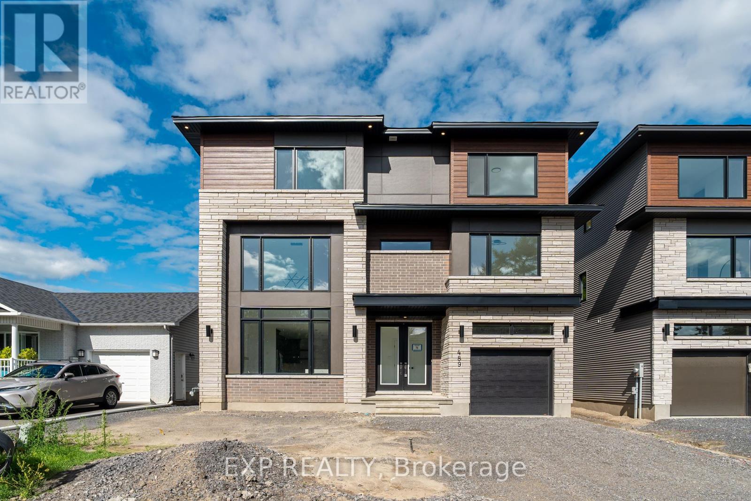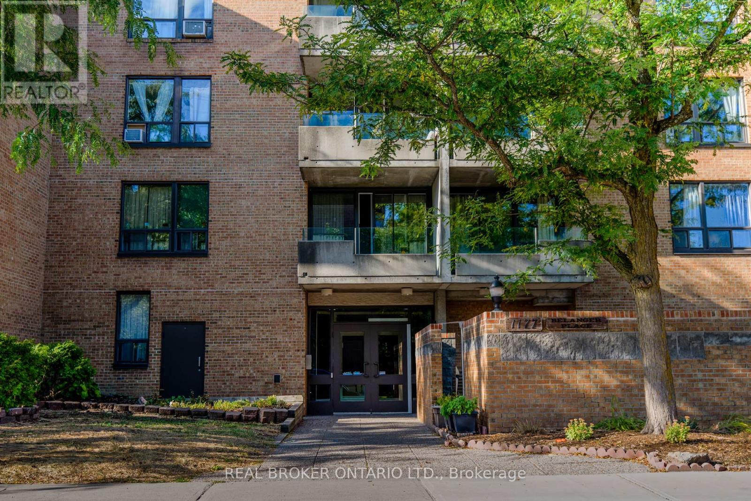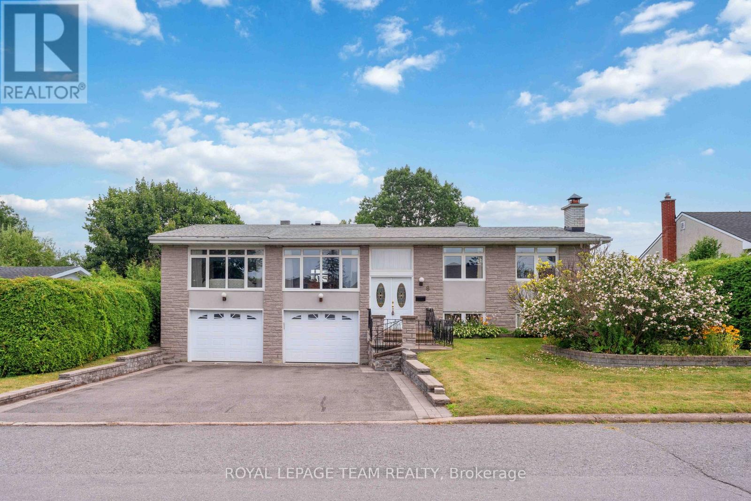

- 613-889-4345
- rainer@ottawarealestateexpert.com
Winter
Summer
000 Dukelow Road
Edwardsburgh/cardinal, Ontario
Recreational Paradise ! Nearly 23 Acres Near Spencerville. Discover the ultimate outdoor retreat with this rare offering of almost 23 acres of exclusive recreational land, ideally located just minutes from the charming and amenity-rich town of Spencerville. Tucked away and accessible via an unopened road allowance, this private escape is a haven for nature lovers, hunters, and outdoor enthusiasts alike. This expansive property is teeming with wildlife, making it an ideal setting for hunting, birdwatching, or simply soaking in the peace and quiet of nature. Trails wind throughout the acreage, perfect for hiking, ATVing, or exploring year-round. At the heart of the property sits a rsugar shack, easily accessible by ATV and equipped with its own renewable energy source, offering off-grid power and comfort. Whether you're crafting your own maple syrup or simply enjoying the crackle of a fire in the quiet woods, this feature elevates your experience from camping to glamping. Endless possibilities await: camp under the stars, hunt in a private, wildlife-rich setting, hike scenic trails through untouched woodlands, create lifelong memories just a short drive from home! All this, mere minutes frome, a small-town gem known for its historic charm, local shops, schools, and community events. Whether you're looking for a secluded weekend retreat or a rustic base for all-season recreation, this property delivers both tranquility and convenience. (id:63079)
Royal LePage Team Realty
A - 136 Carillon Street
Ottawa, Ontario
Welcome to 136 Carillon Street Unit A, an executive townhome offering three levels of modern living in one of Ottawas most accessible neighbourhoods. Designed with style and function in mind, this residence combines high-end finishes with a thoughtful layout perfect for both everyday living and entertaining. Step inside to a bright and open main level where expansive windows fill the space with natural light. The chef-inspired kitchen showcases a large quartz countertops, sleek cabinetry, and premium stainless-steel appliances. The dining and living areas flow seamlessly, creating an inviting space for gatherings. The second level offers 2 well-sized bedrooms with generous closet space, a full bathroom with modern finishes, and a convenient laundry area with stacked washer and dryer. The third-floor is dedicated to the private primary suite, where you'll find a spacious walk-in closet, an ensuite with a freestanding soaker tub, and glass shower, plus direct access to a private balcony with sweeping neighbourhood views - perfect for enjoying your morning coffee or evening unwind. With additional storage, premium flooring throughout, and outdoor living space, this home checks every box. All utilities are extra. (id:63079)
Engel & Volkers Ottawa
328 Pleasant Park Road
Ottawa, Ontario
Completely renovated with character and warmth throughout, this beautiful 1.5-storey home sits on a rare 66' x 206' lot with serious curb appeal. Inside, you're welcomed by a bright and airy main floor with rich hardwood, a spacious living room with fireplace, and a bay window that fills the space with natural light. The custom kitchen is both stylish and functional, featuring sleek cabinetry, stone countertops, and a complementary backsplash all open to the dining area, making it ideal for everyday living and entertaining. Tucked at the back, the sunroom is a true sanctuary with wraparound windows overlooking the tranquil backyard and fish pond perfect for morning coffee, quiet evenings, or relaxing year-round. Two good-sized bedrooms and a full bath complete the main floor. Upstairs, the primary suite feels like its own retreat with a walk-in closet area, 4-piece ensuite, and cozy den space. The basement offers a rec room, full bath, laundry area, and plenty of storage. With thoughtful updates inside and a yard that feels like a private park, this home offers a perfect balance of comfort, charm, and space to grow. (id:63079)
Royal LePage Performance Realty
5926 Buckland Road
Ottawa, Ontario
Incredible opportunity! Rarely offered vacant building lot in the village of Vars, serviced by municipal water. Generously sized at 75 ft x 145 ft and just steps from Highway 417. Approved plans to build a 3200 sqft home. (id:63079)
Exp Realty
118 High Street
Carleton Place, Ontario
Prestigious Victorian Landmark in the Heart of Carleton Place - Step into timeless elegance in this beautifully maintained, historic brick Victorian home, ideally located on a private, tree-lined corner lot on sought-after High Street. Just steps from the Mississippi River and a short walk to the vibrant shops, dining, and amenities of downtown Carleton Place, this architectural gem blends period charm with refined modern updates. Offering over 3,000 square feet of gracious living space, this home showcases exquisite attention to detail, soaring ceilings, intricate crown moulding, hardwood floors, a grand hardwood staircase, and ornate wood trim throughout. The spacious, welcoming foyer leads to an impressive formal living room, with pocket doors opening into a cozy den or reading room. The elegant dining room is ideal for entertaining, while the large, well-appointed kitchen features granite countertops, stainless steel appliances, and plenty of space for culinary inspiration. Enjoy your morning coffee in the sun-drenched 3-season room, or host summer gatherings around the in-ground pool with a brand-new liner, nestled in a fully fenced, private backyard oasis. Upstairs, a versatile third-floor loft offers ideal space for a home office, games room, or studio. Additional features include a single-car attached garage, a rare find in this historic area. A true landmark residence offering comfort, character, and convenience - all in one of Carleton Place's most desirable locations. (id:63079)
Bennett Property Shop Realty
10 Rochester Street
Carleton Place, Ontario
Timeless Victorian Elegance in the Heart of Carleton Place! Step into a piece of history with this lovingly restored 130-year-old brick Victorian home, offering a rare blend of historic charm and modern updates. Spanning over 2300 sq ft, this stately 5-bedroom, 2 bathroom residence is a true architectural gem with soaring ceilings, original hardwood floors, and classic wooden staircases that speak to the craftsmanship of a bygone era. Inside, you'll find generous living spaces and thoughtfully updated amenities, including a natural gas furnace (2014), radiant in-floor heating in the kitchen (2023), and newer windows throughout. The expansive main floor and second-storey verandas, rebuilt with custom ironwork, invite morning coffees or evening wind-downs. Two large 4-season sunrooms on both levels provide cozy retreats to enjoy. The fully fenced backyard offers privacy and charm, perfect for families, entertaining, or simply relaxing outdoors. A detached 2-car garage (updated electrical 2024) and well-maintained exterior with aluminum soffit, fascia, and eavestroughs (2022) complete the picture. Located on a quiet street yet steps to downtown Carleton Place, this home offers unbeatable walkability to parks, shops, dining, the waterfront, and the hospital with its new emergency wing. Bonus: Stairs lead to a full attic with development potential to create a studio, home office, or additional living space. 200 AMP service. They truly don't build them like this anymore. (id:63079)
Bennett Property Shop Realty
2005 - 445 Laurier Avenue W
Ottawa, Ontario
This is your chance to live in this immaculate 1 bedroom condo at The Pinnacle. This unit has incredible views from the 20th floor, is in immaculate condition with gorgeous luxury vinyl flooring, spacious kitchen with stainless steel appliances and granite counters, large bedroom, custom closets throughout, in-suite laundry and a gleaming bathroom. This location is prime, close to bus routes and LRT, walking distance to an abundance of shops and restaurants, a community garden and park across the street and plenty of bike paths along the river. Unit comes with underground parking and a storage locker the full package! Don't miss this amazing opportunity! (id:63079)
Engel & Volkers Ottawa
36 Mona Mcbride Drive
Arnprior, Ontario
This beautifully maintained 2019 townhome offers a rare blend of modern upgrades, smartdesign, and unbeatable valueperfect for first-time buyers and investors alike.Featuring 3 bedrooms (2 on the second floor, 1 in the basement) and 4 bathrooms (1 partial + 3full), this home offers both flexibility and comfort. The stylish open-concept kitchen boastsgranite countertops, elegant cabinetry, and chic chandeliers, flowing seamlessly into theupgraded main living area with premium laminate flooring and smooth ceilings throughout.Enjoy a partially finished basement with upgraded floors and an additional full bathroomidealfor guests, a home office, or extra living space. Outside, relax under the included backyardgazebo while appreciating the low-maintenance front yard.All appliances are included, and best of allno equipment rentals.Conveniently located in a growing community just minutes from amenities, parks, and highwayaccess, this home is a true gem in Arnprior. (id:63079)
Royal LePage Integrity Realty
Lot 10b Giroux Street
The Nation, Ontario
OPEN HOUSE this Sunday October 12th from 2:00 pm - 4:00 pm at TMJ Construction's model home located at 136 Giroux St. in Limoges. Welcome to the Blue Mountain I, a beautifully designed open-concept bungalow that effortlessly blends style and functionality for the perfect living experience. The bright and airy chefs cuisine, complete with a spacious island and walk-in pantry, will satisfy your culinary needs. The separate dining and living areas are perfect for entertaining or enjoying quality time with your family. Retreat to your luxurious primary suite, complete with a spacious walk-in closet and spa-like 4-piece ensuite that will have you feeling relaxed and rejuvenated. The 2nd bedroom can easily be converted into a home office or playroom to suit your needs. A second 4-piece bathroom on the main level awaits your guests or family members with a separate and convenient laundry room located on the main floor. This stunning home is nestled in the vibrant community of Limoges, home to a brand-new Sports Complex and just steps away from Larose Forest, Ecole Saint-Viateur and Calypso Water Park. Pictures are from a previously built home and may include upgrades. (id:63079)
Exp Realty
489 Duvernay Drive
Ottawa, Ontario
**1 MONTH FREE & FREE INTERNET SERVICE** if occupying in Oct/Nov 2025. Stunning Custom-Built Home in Tranquil Queenswood Heights. Situated in the quiet, family-oriented community of Queenswood Heights, this impressive three-storey custom residence by Phoenix Homes blends modern luxury with thoughtful design. Main Level: The open-concept floor plan showcases rich hardwood flooring throughout, uniting a chefs kitchen, elegant dining area, and bright living space. The kitchen is a standout, featuring custom cabinetry, premium quartz countertops, a spacious island, and high-end stainless steel appliances, perfect for both daily living and entertaining. Second Floor: This level includes a versatile loft, a convenient laundry room, and a dedicated home office. The primary bedroom serves as a private sanctuary, complete with **two walk-in closets** and a spa-like ensuite. Third Floor: The top floor offers a relaxed living area, a balcony for fresh air, and four spacious bedrooms connected by two Jack-and-Jill bathrooms providing comfort and convenience for family or guests. Lower Level: The partially finished basement presents endless possibilities, ideal for a home gym, office, or recreation room. With its impeccable layout and premium finishes, this home is a rare opportunity in Queenswood Heights. Enjoy the perfect balance of luxury and convenience - within walking distance of schools, parks, recreation, transit and Shopping Plaza! (id:63079)
Exp Realty
312 - 1177 Belanger Avenue
Ottawa, Ontario
Bright and spacious 2-bedroom condo available immediately a prime location just steps from Billings Bridge and Old Ottawa South -home to some of Ottawa's best restaurants, shops and cafes. This wheelchair-accessible building offers a welcoming open-concept living and dining area, a bright white kitchen and a private balcony with peaceful treetop views. The unit includes one underground parking space, private storage in the garage and convenient laundry facilities located on every floor just across the hall from the unit. Water is included in the rent. Tenant is responsible for gas and electricity, averaging approximately $100/month combined. Enjoy easy access to downtown, CHEO, the General and Riverside hospitals, Carleton University, the RA Centre and the airport. All applicants must provide a credit check (Equifax or TransUnion), proof of income (employment letter or two recent pay stubs), valid ID, and a completed rental application. (id:63079)
Real Broker Ontario Ltd.
8 Oakwood Avenue
Ottawa, Ontario
Perfectly situated on a large lot in the sought-after Fisher Heights neighborhood, this well-loved quality constructed and expanded 3 + 1 bedroom home is full of charm, comfort, and potential. With a layout designed for easy family living and entertaining, this home offers incredible space, warmth, and character. Step inside to a bright and inviting entertainment sized living room/den highlighted by large wall to wall picture window that fills the space with natural light. The massive dining room is designed for large family gatherings and is situated adjacent to kitchen that has ample workspace and bright eating area. The cozy family room located next to the kitchen is a versatile space that can easily be converted into a 5th bedroom. All three bedrooms feature hardwood flooring and good sized windows, with a well-maintained 4-piece main bathroom close by. The finished lower level extends your living space offers a cozy recreation room complete with a wood burning fireplace and nifty pocket kitchen, a 4-piece bathroom, bedroom, laundry area, ample storage, and large multi-purpose room with direct access to garage - offers endless possibilities from home based business, in-law suite, potential apartment, or home studio. The double garage is comprised of two separate garages, each with its own private entry to the dwelling offers endless possibilities for hobbyist or tradespeople. Outdoors, enjoy the privacy of a hedged yard, a large patio area perfect for summer entertaining, shed, oversized double paved driveway, and a pool-sized lot offering endless potential. Desired location for its the close convenience to parks, community sport centers, shopping, great schools, and convenient transportation. Welcome home! NOTE: Property being sold in "as is, where is" condition. (id:63079)
Royal LePage Team Realty
