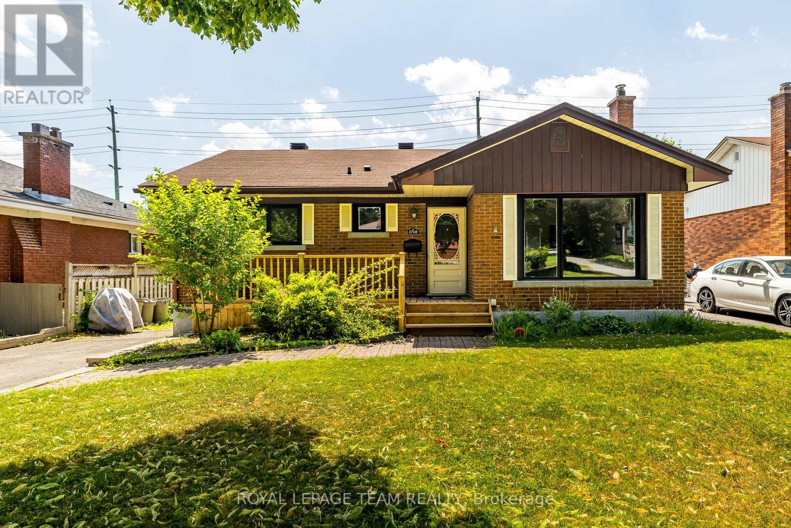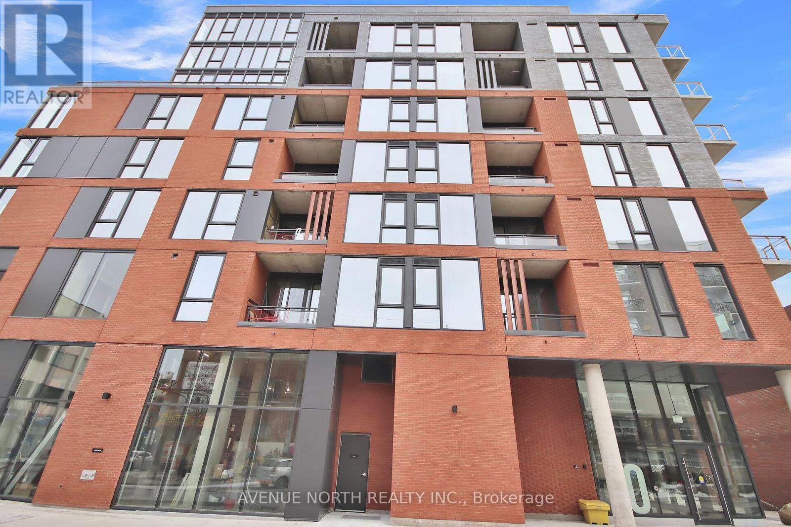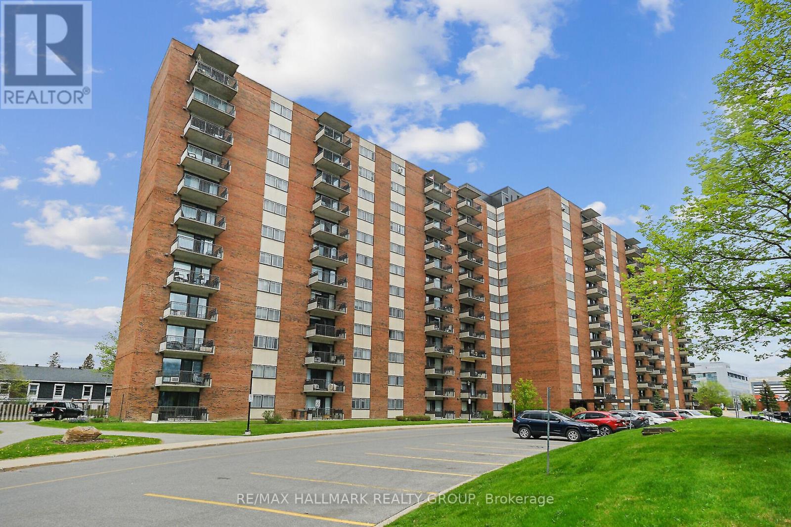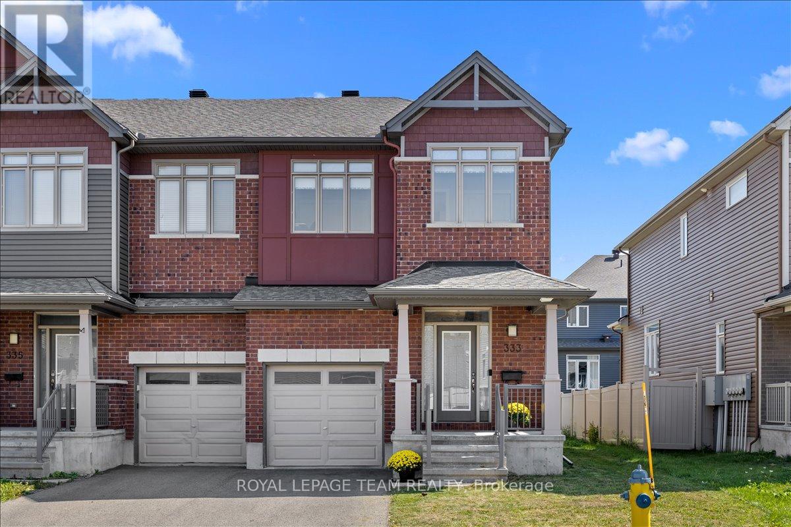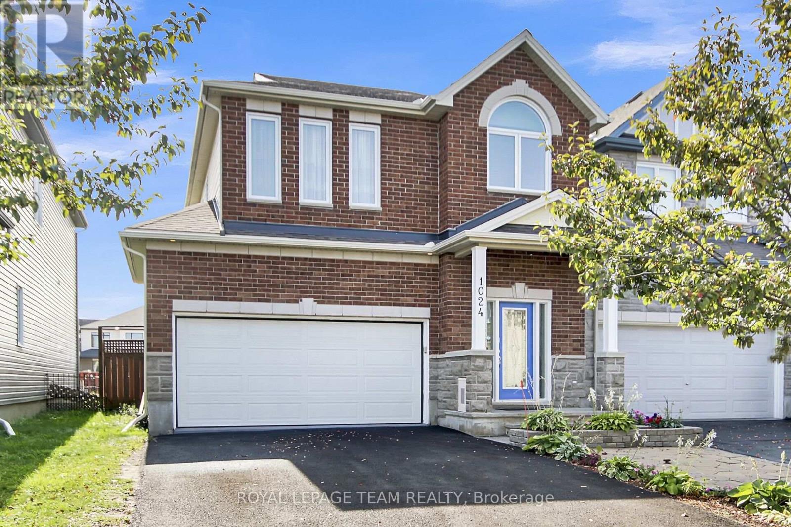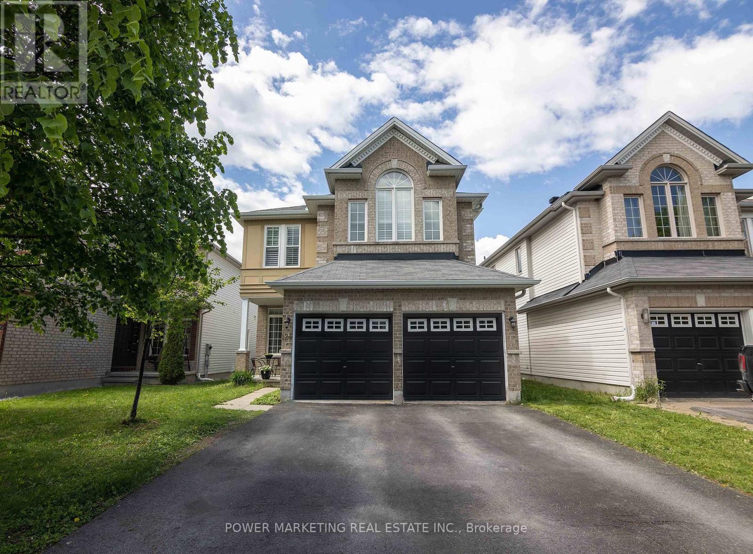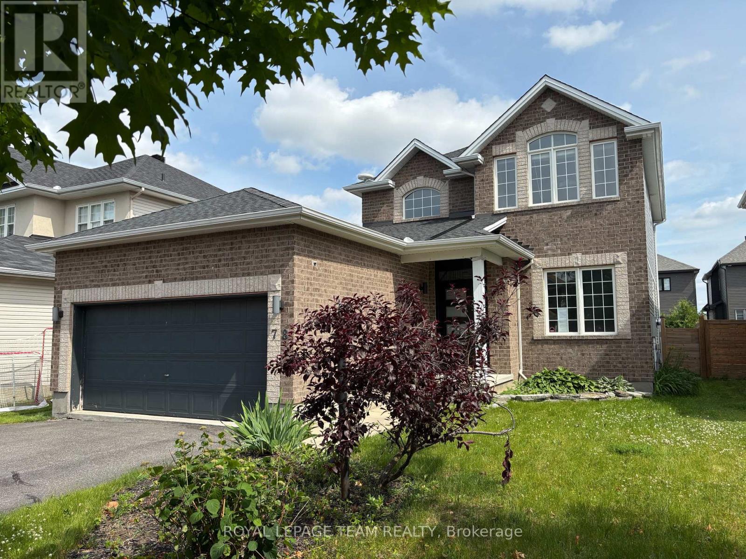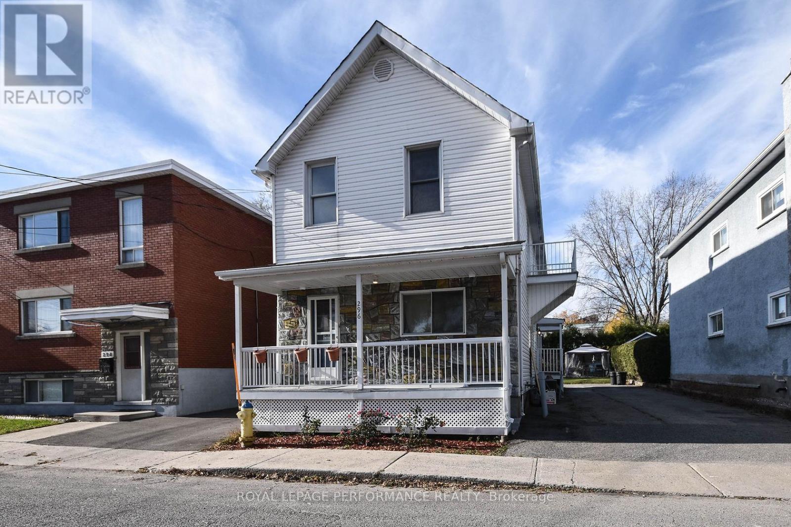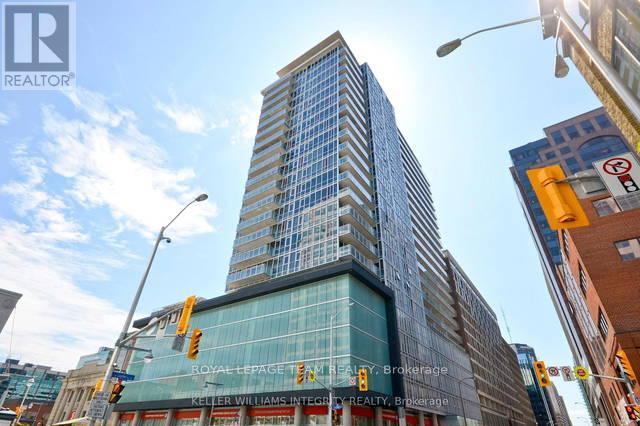

- 613-889-4345
- rainer@ottawarealestateexpert.com
Winter
Summer
308 - 340 Queen Street
Ottawa, Ontario
CONDO FEES FULLY COVERED FOR THE NEXT 2 YEARS! This brand-new 1-bedroom, 1-bathroom condo, located in the heart of downtown Ottawa, offers 775 sq ft of modern living space. This Claridge-built Kari model condo is situated right above the LRT - this unit provides ultimate convenience with quick access to transit and the vibrant city below.The bright, open-concept living area features a tucked-away kitchen, ideal for cooking while still being part of the action. The spacious bedroom offers ample closet space and a serene retreat, while the sleek 3-piece bathroom adds a touch of luxury. Enjoy outdoor living with a private balcony, perfect for relaxing.Additional features include in-suite laundry, parking available at an extra cost, and a storage locker for added convenience. Residents can take advantage of fantastic building amenities, including a gym, meeting room, party room, indoor pool, and an exclusive rooftop terrace with barbecues for social gatherings. A 24-hour concierge and security ensure peace of mind.Located just steps from top restaurants, shopping, and transit, this condo offers the best of downtown living with modern comforts and incredible amenities. Ideal for anyone seeking a stylish, convenient lifestyle in Ottawas most vibrant area. (id:63079)
The Agency Ottawa
2740 Moncton Road
Ottawa, Ontario
Charming, beautifully updated brick bungalow on a serene tree-lined street in a family-oriented neighborhood, perfect for both entertaining and cozy family life. This home boasts gleaming hardwood floors, abundant natural light, and a spacious great room style layout that creates a fabulous atmosphere. The modern dining/kitchen area features a pantry and seamless access to a tiered deck, patio, and fenced yard, ideal for outdoor enjoyment. The basement offers a versatile family room, computer nook, bedroom, and deluxe bathroom, with the potential to convert into an independent unit with a separate entrance. plus new decks, this property is in excellent condition and conveniently located near schools and transit. (id:63079)
Royal LePage Team Realty
809 - 10 James Street
Ottawa, Ontario
Welcome to James Haus ! The Modern Urban Chic Boutique condo living you've been waiting for is finally here ! Step into Ottawa's newest condo located in the heart of central downtown. Experience sophisticated & aesthetically appealing design by RAW Architecture, built by Urban Capital and The Taggart group featuring exposed concrete walls, large, 10 ft ceilings & full length windows from floor to ceiling . This Unique LPH9 Unit is a 1 bed 1 bath positioned on the 9th floor Level ( LPH) with West facing views & Large 197 sq ft sheltered Private Terrace equipped with natural gas hook-up and exterior electrical Outlet. This unit offers tasteful upgrades with modern finishes throughout including custom blinds, Luxury vinyl plank, Quartz Main island with breakfast bar and and abundance of natural light. Enjoy a stunning kitchen with upgraded cabinetry, poised backsplash, Quartz Counter tops, Full sized SS Stove & Microwave Hood fan, Built in Fridge & dishwasher. In suite laundry with full sized stackable washer & Dryer. Enjoy where you live !! with access to the Luxurious furnished heated salt water Roof top pool Lounge, Elegant Main Floor Lounge with party room adorned with high end furniture featuring a Full kitchen, Dinning & Exterior fully fenced Patio Space. Yoga Studio, Fully equipped gym compliment for the energetic downtown lifestyle. Pet wash station, Tool Library & Bike room. On site Concierge & Security. Condo fees include: Water/Sewer, Heat, maintenance, caretaker, building insurance . (id:63079)
Avenue North Realty Inc.
903 - 1485 Baseline Road
Ottawa, Ontario
Bright and clean two-bedroom condo in Manor Square, part of the well-managed Century Manor Towers in Copeland Park. The unobstructed north-facing view fills the space with natural light. Renovated bathroom. Wall-to-wall carpeting throughout. Fridge and stove included. Condo fees include heat, hydro, and water. Comes with an indoor heated parking space and a storage locker. Manor Square offers exceptional amenities: indoor and outdoor pools, sauna, fitness centre, billiards and party rooms, workshop, and more. Its close to everything! Shopping, restaurants, public transit, and essential services are all within walking distance. Please note that some photos are digitally staged (Living room and bedrooms, as indicated in the photo descriptions) (id:63079)
RE/MAX Hallmark Realty Group
333 Tulum Crescent
Ottawa, Ontario
Located in the highly desirable Trailwest community of South Kanata, this sun-filled 4 bedroom, 3.5 bathroom end-unit townhouse offers the perfect balance of style, space, and convenience. Set on an extra-wide lot, the home boasts a carpet-free design, soaring 9-ft ceilings, elegant hardwood floors, and oversized windows that fill every level with natural light. The modern kitchen features granite countertops, a center island, stainless steel appliances, and abundant cabinetry, opening seamlessly to bright and spacious living and dining areas perfect for entertaining or everyday family living. A convenient powder room, mudroom with laundry, and a hardwood spiral staircase complete the main level. Upstairs, discover four generous bedrooms, including a primary retreat with a walk-in closet and private ensuite, along with a second full bathroom. The fully finished basement adds even more living space with a large recreation room, full bath, and generous storage, ideal for a home office, gym, or family gatherings. Freshly painted in 2025 and move-in ready, this home is ideally located just steps from schools, parks, shopping, and public transit. (id:63079)
Royal LePage Team Realty
1024 Northgraves Crescent
Ottawa, Ontario
Family friendly living at 1024 Northgraves Crescent; a 3+1 Bedroom & 4 Bath Single attached home (linked only by the garage). with In-Law Suite! Welcome to this spacious & well-kept family home in a fantastic location. This home offers the perfect blend of space, comfort & functionality for growing families. Step inside to an inviting Foyer leading you to a bright, open-concept main floor; ideal for family time and entertaining. The Living and Dining area flows seamlessly to a fully fenced backyard with patio; perfect for playtime or outdoor dinners. Upstairs, enjoy three generously sized Bedrooms, a convenient 2nd floor Laundry, and the Primary Bedroom has its own 4-piece Ensuite and his and hers walk-in closets; a true parental retreat. The finished Basement is thoughtfully set up as an In-law Suite, complete with a Bedroom, 4-piece Bath, Kitchenette, Living space, and its own Laundry. This space is the space anyone needs for extended family or teens needing/wanting their own space. Located within walking distance to Walmart, Superstore, parks, plus easy access to schools, Hwy 417 and the Canadian Tire Centre for hockey games and concerts. This home offers everything a busy family needs. Don't miss out on this move-in ready gem! (id:63079)
Royal LePage Team Realty
124 Strathcarron Crescent
Ottawa, Ontario
Welcome to 124 Strathcarron Crescent, a beautifully maintained 4-bedroom, 3-bath home tucked away on a quiet crescent in one of Kanata's most family-friendly neighbourhoods. With over 2,400 sq. ft. of living space, this home offers the perfect balance of comfort, style, and functionality. The main floor boasts hardwood throughout, featuring a formal living/dining room, a dedicated home office, and a bright family room with a cozy gas fireplace. The open-concept kitchen shines with stainless steel appliances, a centre island, and a sun-filled breakfast nook overlooking the private backyard. Up the dramatic spiral staircase, you'll find four spacious bedrooms, including a primary retreat with walk-in closet and spa-inspired ensuite. The versatile fourth bedroom with soaring cathedral ceilings can also serve as a loft, playroom, or second office ideal for todays lifestyle. Step outside to a fully fenced backyard with interlock patio, perfect for summer BBQs, outdoor dining, or simply relaxing under the stars. Low-maintenance landscaping paired with generous green space makes it ideal for busy families. Located just minutes from top-rated schools, parks, scenic trails, shopping, and Kanata's tech hub, this move-in ready home delivers lifestyle, convenience, and long-term value. (id:63079)
Power Marketing Real Estate Inc.
78 Friendly Crescent
Ottawa, Ontario
Wonderful home on a quiet street in Stittsville. This home offers outdoor fun and indoor convenience. The spacious open concept kitchen and family room has a gas fireplace and hardwood flooring. The kitchen is open and offers loads of cabinetry, pantry storage and wine rack. The breakfast bar/prep area is stunning. The dining area open and elegant to entertain family and friends on those special occasions. The second level offers 3 bedrooms - Primary bedroom offers hardwood flooring, a large ensuite, with walk in closet. The two secondary bedrooms are spacious and conveniently located. The finished basement has an office/bedroom, recreation area for a TV, exercise space, and plenty of storage. The outdoor area includes a salt water pool, hot tub, patio and extra seating space. This area awaits to be enjoyed! Arrange your appointment today! (id:63079)
Royal LePage Team Realty
75 Chateauguay Street
Russell, Ontario
OPEN HOUSE October 19th 2-4PM AT 60 Mayer St Limoges. Welcome to the Emma a beautifully designed 2-storey home offering 1,555 square feet of smart, functional living space. This 3-bedroom, 2.5-bath layout is ideal for families or anyone who appreciates efficient, stylish living. The open-concept main floor is filled with natural light, and the garage is conveniently located near the kitchen perfect for easy grocery hauls straight to the pantry. Upstairs, you'll find a spacious primary suite complete with a walk-in closet and private ensuite, offering a comfortable retreat at the end of the day. Every inch of the Emma is thoughtfully laid out to blend comfort, convenience, and modern design. Constructed by Leclair Homes, a trusted family-owned builder known for exceeding Canadian Builders Standards. Specializing in custom homes, two-storeys, bungalows, semi-detached, and now offering fully legal secondary dwellings with rental potential in mind, Leclair Homes brings detail-driven craftsmanship and long-term value to every project. (id:63079)
Exp Realty
722 Devario Crescent
Ottawa, Ontario
Nestled on a quiet crescent, this home enjoys a peaceful, low-traffic, family-friendly location. Boasting 2,400 sq. ft. of finished living space, this 4-bedroom, 4-bathroom home is perfectly suited for comfortable family living. This turn-key, move-in-ready property features 9-foot ceilings, granite counters, and over $170,000 in upgrades and improvements that add long-term value. Rare diagonal-install hardwood and tile flooring enhance the open feel of the home. The upgraded kitchen includes a large island, granite counters, backsplash, under-cabinet lighting, light rail, and crown moulding. Pot lights, hardwood flooring throughout, upgraded bathrooms, and a cozy gas fireplace complete the interior. The fully finished basement, with a full bathroom and secondary laundry, expands the living space for guests or extended family, with the option to add a bedroom and create a legal in-law suite. Outdoor highlights include front interlock, a deck, and a PVC-fenced backyard perfect for entertaining. Recent updates, such as a new washer and dryer (2025) and a paid-off water heater, provide added value. Located in Half Moon Bay, one of Barrhaven's most desirable and fastest-growing communities, you are steps from parks with a soccer field, basketball court, hockey rink, walking paths, and playgrounds; close to schools from kindergarten through high school in both French and English; and just minutes to the Minto Recreation Centre, biking trails, public transit, shopping, groceries, and essential services. A brand-new high school is also being built just around the corner. This home blends space, upgrades, and location to deliver the ideal family property in a thriving neighbourhood. Contact the agent for a full list of upgrades and extra listing details. (id:63079)
Exp Realty
Unit 2 - 296 Altha Avenue
Ottawa, Ontario
Fully renovated 2 bdrm upper unit for rent! Conveniently located and close to all amenities, and minutes drive or bus to downtown & University of Ottawa. Ashbury College & Elmwood School also within short drive distance. Freshly painted, this unit offers a massive primary bdrm with a private balcony and a very spacious secondary bdrm. Porcelain tile flooring in Kitchen, dining, and bathroom areas. Most appliances are brand new. Monthly rent includes water, internet, snow removal, landscaping 24/7 CCTV. and Large, sunny Backyard shared with lower unit. Tenants pay for Hydro and gas only. Go and show. Flooring: Ceramic, Flooring: Laminate (id:63079)
Royal LePage Performance Realty
2208 - 324 Laurier Avenue W
Ottawa, Ontario
Welcome to The Mondrian by Urban Capital, where elevated downtown living meets unbeatable views. This 22nd-floor one-bedroom plus den unit offers breathtaking panoramic vistas of the Ottawa River and downtown skyline through floor-to-ceiling windows and soaring 10-foot exposed concrete ceilings. The open-concept layout is ideal for modern living, featuring a sleek kitchen with granite countertops, stainless steel appliances, and generous living and dining areas perfect for entertaining or working from home. The spacious bedroom includes wall-to-wall closets and captivating city views, while the den provides a flexible space for a home office or guest area. Enjoy the convenience of in-unit laundry and access to premium building amenities, including a concierge, three high-speed elevators, a fully equipped fitness centre, an outdoor rooftop terrace with BBQs, a plunge pool with cabanas, and a stylish party room complete with lounge seating, a billiards table, dining area, and wet bar. Located just steps from the Parliament LRT station, Ottawa U, Rideau Centre, Shoppers Drug Mart, grocery stores, the National Arts Centre, Parliament Hill, and an endless selection of restaurants and cafés, this is urban living at its finest. Dont miss your chance to own a premium unit in one of Ottawas most iconic condo buildings. (id:63079)
Royal LePage Team Realty

