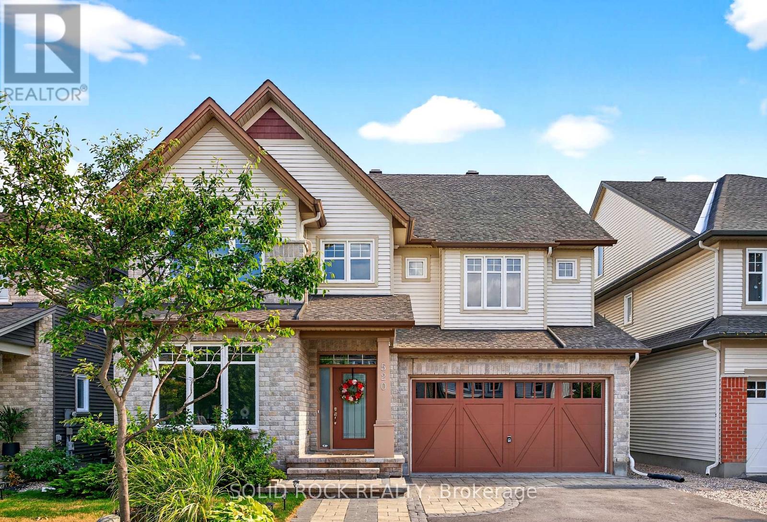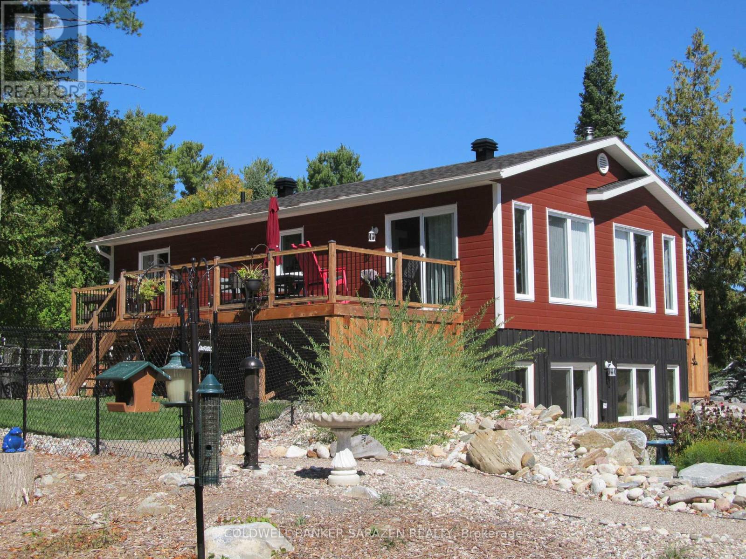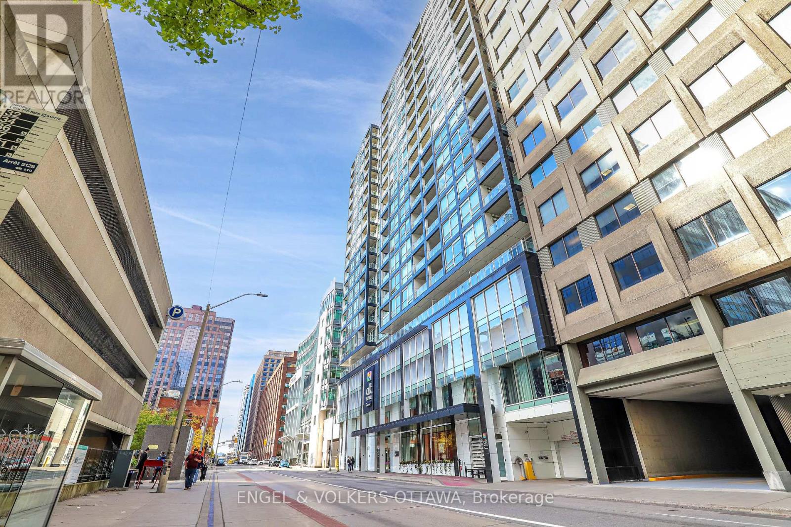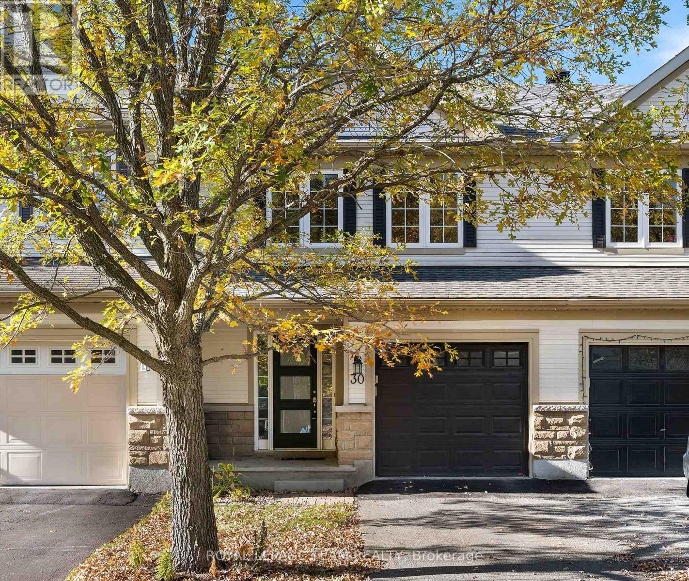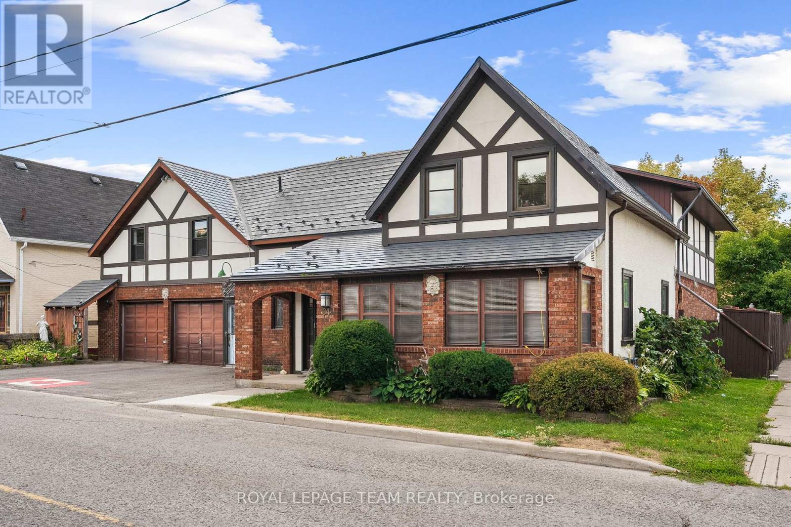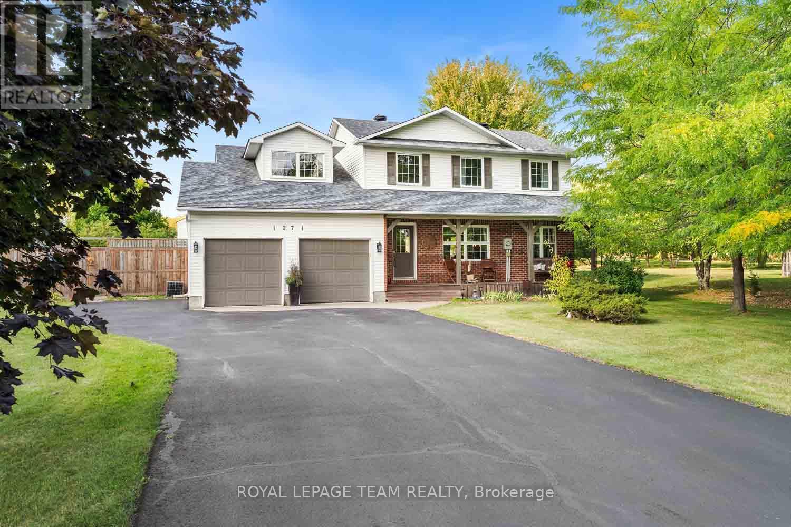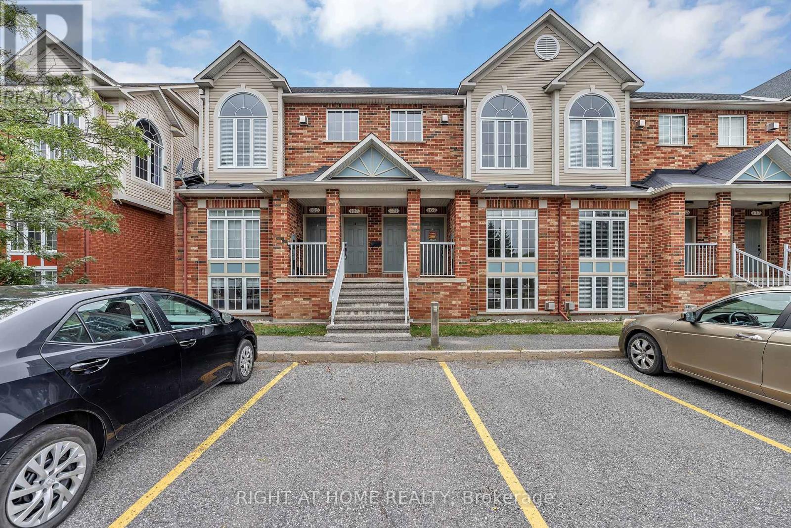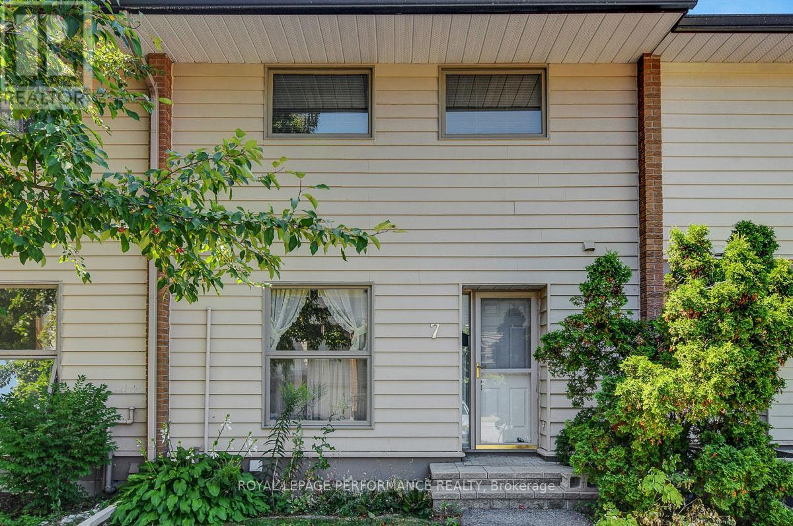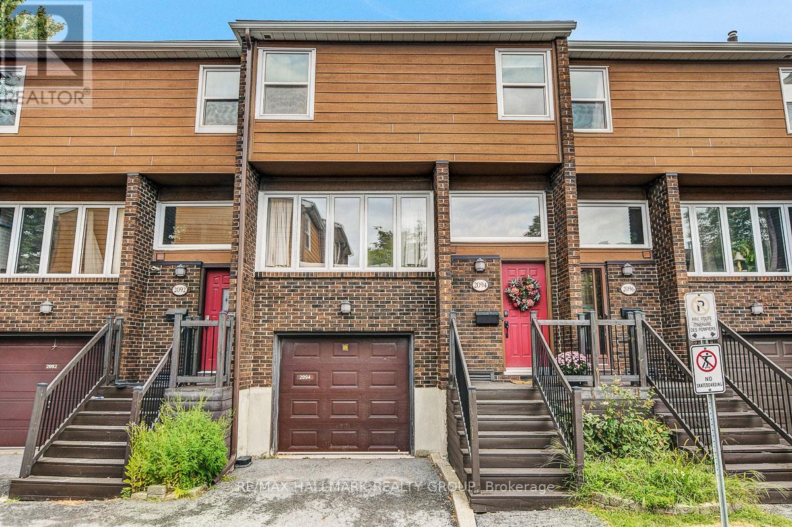

- 613-889-4345
- rainer@ottawarealestateexpert.com
Winter
Summer
36 Keighley Circle
Ottawa, Ontario
This 4+1 bedroom, 4.5 bathroom detached home with a double garage, main floor den and loft offers upgrades, space, and a prime Kanata location. Built by Minto in 2003 and maintained by the original owners, the property features a new roof, replaced windows, upgraded kitchen cabinets with quartz countertops, and renovated bathrooms. The lot features a 47.57' frontage, landscaped yard, maple tree, and interlock driveway and patio. Inside, a tiled foyer with sidelights and a wide door leads to a private office with French doors. Hardwood flooring runs through both levels, joined by a curved hardwood staircase with iron spindles. The open living and dining area is framed by decorative columns and a Southwest-facing window. The kitchen has full-height cabinets, stainless steel appliances, quartz counters, a large island, and storage, opening to a breakfast area with a window and patio door. A family room with a gas fireplace overlooks the backyard, and a main floor laundry adds convenience. Upstairs, the 2nd floor features a loft that is ideal for studying, reading, or relaxation. The primary suite has a tray ceiling, sitting area, walk-in closet, and 5-piece ensuite. A second bedroom has its own ensuite, while two more bedrooms share a 4-piece bath. The finished basement expands living space with a recreation room, oversized windows, pot lights, a multipurpose room with kitchenette potential, direct access to a 3-piece bath, and a guest or in-law bedroom. The southwest-facing backyard is private and sunny, with an interlock patio, gazebo, and garden space. Walking distance to parks, schools, transit, supermarkets, and restaurants, and minutes to the Kanata high-tech hub, gyms, and amenities, this home is also in the catchment of top schools, including St. Isabel, All Saints, Earl of March, Kanata Highlands, W. Erskine Johnston, and West Carleton. A rare opportunity combining comfort and convenience. (id:63079)
Royal LePage Team Realty
520 Elm Park Avenue
Ottawa, Ontario
Nestled between two LUSH GREEN spaces, Highbury Woods and the Capital Pathway, this single-family home offers exceptional PRIVACY and scenic NATURAL BEAUTY. With over 3,000 sqf of ABOVE-GROUND living space, this ENERGY STAR CERTIFIED home was built by Tartan. It features 4 bedrooms, 5 bathrooms, and a main-floor multipurpose room that can easily be converted into an additional bedroom. The second-floor loft provides even more flexibility. The owner has THOUGHTFULLY DESIGNED and UPGRADED the home with hardwood floors and stairs, pot lights throughout, extended kitchen cabinets, AAA granite countertops paired with ceramic backsplash, and hard wired ceiling speaker and pre-wired for audio system in family room and basement. The roof was constructed to be SOLAR-PANEL READY. Long list of upgrades! Upstairs, the primary suite impresses with LUXURIOUS SIZE, EXPANSIVE WINDOWS, and GEORGIOUS 5-piece ensuite. Two additional bedrooms are connected by a Jack & Jill bathroom, while a generous L-shaped den can easily be divided into two separate spaces. The well-located second-floor laundry room also has plenty of organized space. 4th bedroom and 1 main bath are on the other side of wide upper hall. The finished basement has been completed with meticulous attention to detail, offering delightful surprises and versatile spaces for family activities or entertaining. Stepping outside to discover a stunning front and backyard, where interlock, stepping stone, mature tree roots, and a layered landscape design create a harmonious blend of natural charm and thoughtful planning. The current owner has masterfully combined High QUALITY, EASY MAINTENANCE, CONSISTENT STYLISH LOOK, and FORWARD-THINKING design prepared for the future. All of this is within short walking distance to commercial plazas, trails, public transit, clinics, pharmacies, top-rated schools, and the super Ken Ross Park. It's truly a show stopper! (id:63079)
Solid Rock Realty
2981 White Lake Road
Mcnab/braeside, Ontario
Unique property set in the charming village of White Lake! This immaculate two year old home is surrounded by thoughtfully landscaped gardens with two decks on each side to capture both the morning sun and afternoon shade. Welcome to this open concept design home drenched in natural light. Two bedrooms, spacious bath with double sink vanity, bath tub, large storage closet plus your laundry facilities on main floor. The bathroom, for your convenience when entering the house at the front foyer, has a pocket door entry together with an entry from the main hallway. Enjoy winter warm winter evenings by the wood burning stove in the living room. Entertain family and friends sitting around the dining room table or or on the oversized side upper deck accessed via patio doors while watching the family kids and pets can play in the fenced yard. The showcase kitchen features Frigidare Gallery stainless steel refrigerator, propane stove, dishwasher, double sinks and handy island. Storage is made simple with a separate pantry/storage room next to the kitchen. Decorated through-out in cheerful, complementary colours, laminate floors, no carpets and smoke free. The ground level is presently unfinished so use your imagination to design rec/exercise area or establish an at home business venture. This area has radiant floor heating, 10 foot ceilings, roughed-in for a future bathroom, utility sink, furnace, air purifier, water softener and has patio doors to the front stone patio. Professionally landscaped with tastefully thought placement of gardens, rocks, patios and upper decks. Live well while enjoying the village lifestyle where you can walk to the General Store, church, restaurant, spend your summer days fishing, boating and swimming on White Lake minutes away. There are a myriad of local activities - golfing, ski hills, snowmobile trails, music/restaurant venues in Burnstown. All this is yours and you are only 10+ minutes to Arnprior and 417 Highway. Don't miss out! (id:63079)
Coldwell Banker Sarazen Realty
2203 - 199 Slater Street
Ottawa, Ontario
2-STORY PENTHOUSE! This rare 3-bedroom + den, 3-bath luxury condominium in the heart of the Financial District offers sleek contemporary design and exceptional finishes throughout. Freshly painted and professionally cleaned, the open-concept living space showcases dramatic lines, floor-to-ceiling windows, sliding glass doors, and a bright, airy ambiance with urban views. Interior styling blends soft and dark hues with upscale reflective accents, quartz and porcelain surfaces, glass tiles, and high-end stainless steel appliances. A large private terrace with natural gas BBQ hookup extends your living space, while two underground parking spots and the largest private storage locker in the building add unmatched convenience. Residents enjoy premium amenities including a concierge, fitness centre, bike storage, billiards and screening rooms, plus a stylish outdoor terrace. Steps to shopping, transit, steps from the LRT, restaurants, and more. (photos from previous furnished listing) (id:63079)
Engel & Volkers Ottawa
30 Goldthorpe Private
Ottawa, Ontario
Charming Home in the Heart of Stonebridge. Nestled away on a quiet private lane in the highly sought-after community of Stonebridge, this beautifully maintained home offers the perfect blend of comfort, space, and lifestyle. Just steps from the clubhouse and golf course, and surrounded by scenic walking trails, it's an ideal setting for nature lovers and active families alike. Step inside to a spacious front foyer that opens into a bright, open-concept main floor, perfect for both everyday living and entertaining. The eat-in kitchen features a breakfast bar, ideal for casual meals, and flows seamlessly into the formal dining area for hosting guests. Enjoy cozy evenings by the gas fireplace in the family room or step outside to your large exterior deck overlooking a deep, fully fenced yard (128 ft lot), with hot tub, perfect for summer barbecues and family fun. Upstairs, the large primary bedroom is a private retreat, complete with a walk-in closet and 4-piece ensuite. Two additional well-sized bedrooms offer flexibility for family, guests, or a home office. The finished lower level includes a spacious recreation room, great for movie nights, games, or a kids' play area. Key features include: 3 bedrooms, 3 bathrooms, including a renovated powder room (2023), hardwood flooring, sanded & refinished in 2025, freshly painted throughout (2025), roof shingles replaced in 2024, deep fenced yard on a 128 ft lot, attached garage with inside entry and EV Charger. . Just moments from parks, schools, shopping, and of course golf! (id:63079)
Royal LePage Team Realty
34 Princess Street
Carleton Place, Ontario
Welcome to this incredibly spacious one-of-a-kind custom home. Perfectly situated on a desirable corner lot, with 2 driveways (front and back) - ideal for recreational or seasonal vehicles, boat or camper parking. This property combines the timeless charm of a century home with the impressive and thoughtfully designed additions. Featuring 4 bedrooms and 3 bathrooms, offering a variety of layouts to suit your lifestyle; 2 bedrooms, an office and a craft room, or 3 bedrooms and a library - plenty of possibilities. Enjoy delicious meals made from the large kitchen and share stories of the day in the formal dining room or relaxing in the front sitting room. The vast rear living room invites you to take a break from the hustle and bustle to unwind around its enchanting fireplace, the heart of the home. Once a patio, has now been transformed into a stunning sunroom, providing the perfect spot to enjoy the sunshine and watch changing seasons in comfort. Above the garage, the loft adds even more versatility, complete with an office, rec room and workshop equipped with running water. The heated oversized 2+ car garage is a dream for hobbyists or those with a home-based business. A full basement in the addition and a crawl space in the original section ensure there's no shortage of storage. The metal roof provides security and peace of mind with a lifetime transferrable warranty. Outdoors, the large yard is ideal for play and entertaining with a patio, outdoor fireplace and green space. All this, in a prime location close to the main street, arena, baseball park and all essential amenities.This remarkable property truly has no equal - there's nothing else like it. (id:63079)
Royal LePage Team Realty
1271 Collier Crescent
Ottawa, Ontario
Welcome to 1271 Collier Crescent. Discover this charming, family home nestled in the peaceful, rural-suburban community of Greely, just a 25-30 minute drive south of downtown Ottawa. Known for its spacious homes on large lots, strong sense of community, and access to excellent schools, parks, and trails, Greely offers the perfect blend of countryside serenity and urban convenience. Everyday amenities are just minutes away, including grocery stores, the local library, and well-regarded schools making daily life both convenient and connected. Key Features: Situated on a large, private lot with no rear neighbours ideal for family living and entertaining. Backyard oasis with a 24 x 36 foot in-ground pool, a covered seating area, change rooms, and plenty of space for hosting campfires year-round. Stylish kitchen by Deslauriers featuring custom cabinetry and an oversized island, part of an open-concept great room that seamlessly combines the kitchen, dining, and living areas. Rich hardwood floors by Logs End, crafted from reclaimed river wood, bringing both beauty and sustainability. Separate family room with cozy natural gas fireplace for relaxed evenings. Interior highlights: Four generous upstairs bedrooms, including a primary suite with a newly renovated 3-piece ensuite and walk-in closet. Updated main bathroom with double sinks and modern fixtures. Finished basement recreation room plus a partially finished laundry area for added versatility. Additional perks: Ample parking, including space for an RV or boat. Major updates: new roof (2015) and new furnace (2016). Flooring throughout: hardwood, ceramic, and mixed materials. Two storage sheds. This home combines custom design, premium finishes, everyday convenience, and outstanding outdoor amenities in one of Ottawa's most desirable rural communities. A wonderful place to call home! (id:63079)
Royal LePage Team Realty
279 Anna Avenue W
Ottawa, Ontario
Welcome to this beautifully updated bungalow in the heart of Carlington. This charming 3-bedroom, 2-bath home sits on a generously sized lot and is perfect for anyone seeking comfort, in this charming but updated home. Step inside to discover a freshly repainted interior where natural light pours through the brand new living room window. The main floor features a fully renovated bathroom and three bedrooms that have been gutted and redone with care. The kitchen offers updated hardware and a bright, functional layout ideal for everyday living. Downstairs, the basement has been reinsulated, including both the walls and ceiling, providing extra warmth and efficiency. You will also find a full bathroom, offering a convenient second space for guests or family. Out back, enjoy the bonus of a detached workshop garage, perfect for hobbyists, storage, or a future studio. With a new furnace and upgraded drainage stack pipe and plumbing, this home offers a charming retreat with modern touches. Do not miss this opportunity to own a well-maintained home in one of Ottawa's most up-and-coming neighborhoods. Steps to parks, bike paths, shopping, and public transit. (id:63079)
One Percent Realty Ltd.
171 - 70 Edenvale Drive
Ottawa, Ontario
OPEN HOUSE SUNDAY, OCTOBER 19, 2:00 - 4:00 P.M. Sun-filled, executive-style 2 bed + loft condo townhome in the heart of Village Green, Beaverbrook. This stately home showcases a dramatic 2-storey living area with soaring windows, a cozy gas fireplace, high ceilings, and gleaming hardwood flooring throughout the main floor. The spacious eat-in kitchen features ample cabinetry, a moveable island, and access to a sunny balcony, recently updated with new appliances, plus a washer and dryer replaced just 2 years ago for added peace of mind. Upstairs, discover two generously sized bedrooms and a versatile loft/den overlooking the main floor, ideal for a home office or reading nook. The cheater ensuite offers a relaxing soaker tub and a walk-in closet. A second balcony and convenient front-door parking add to the appeal. Across the street, enjoy the community library, tennis courts, and green spaces. Everyday convenience is unmatched with quick access to transit, Highway 417, and Kanata Centrum. For active lifestyles, the nearby Richcraft Recreation Complex delivers pools, gyms, trails, and sports fields. Shopping, dining, and cultural events at the Kanata Playhouse are just minutes away, along with the city's thriving tech corridor. This executive home perfectly blends style, space, and location with thoughtful updates, move-in ready and waiting for you! (id:63079)
Right At Home Realty
7 Carmichael Court
Ottawa, Ontario
**OPEN HOUSE SUNDAY OCT 19TH 2-4PM** Affordable 3 Bedroom, 2 Bath Condo Townhome in sought-after Beaverbrook. Fantastic opportunity to live in this family-friendly, mature neighbourhood, walking distance to parks and schools. Main level features kitchen, formal dining room, powder room, living room with access to maintenance-free, fenced backyard with no rear neighbours. 3 generous-sized bedrooms and a full bathroom on the 2nd level. Unfinished basement with potential to finish to your tastes. 2 parking spots in front of unit. Easy access to March Rd Shopping and 417. Quiet, well-run complex with inground pool and playground. Property being sold 'as is, where is' (id:63079)
Royal LePage Performance Realty
2094 Eric Crescent
Ottawa, Ontario
Welcome to this beautifully maintained 3 bedroom, 2 bathroom, 3-storey townhome in Pineview, offering incredible value in a location that is hard to beat! All this just 7 minutes from downtown Ottawa. With a very short walk to the Blair LRT/Transit Station, Gloucester Centre, Walmart, LCBO, groceries, Pineview Golf Course and an array of restaurants, this home puts convenience right at your doorstep while keeping you only minutes from downtown Ottawa. Families will appreciate the close access to schools, as well as the children's park literally just steps away. Inside, you'll find a bright and spacious open-concept main floor featuring large principal rooms with hardwood flooring, a modern kitchen with stainless steel appliances, statement backsplash, and a sun-filled dining room with direct access to a private balcony perfect for morning coffee or evening wine. The upper level offers three generous bedrooms including a king-sized primary suite with dual closets and direct access to the main bath. The main level walk-out is currently set up as a versatile gym/rec room, this flexible space could also be converted into a home office or even a 4th bedroom depending on your needs. A dedicated laundry area completes this level. Outside features a fenced-in, landscaped backyard with stone patio and no rear neighbours, backing onto a peaceful walking trail. Nestled in a quiet, family-friendly condo community complete with its own park, this home combines comfort, privacy, and unbeatable walkability. An ideal blend of space, convenience, and privacy in one of Ottawas most accessible locations. (id:63079)
RE/MAX Hallmark Realty Group
4832 Mohrs Road
Ottawa, Ontario
Welcome to 4832 Mohrs Road, a beautifully updated home in the heart of Galetta, where country charm meets modern convenience. Set on a picturesque 1 acre lot, this property offers the peace of rural living while being just steps from the park and community centre, and only a short drive to Ottawa for work, shopping, or dining. Galetta is a hidden gem known for its riverfront scenery, friendly neighbours, and true small-town spirit. This home has been thoughtfully cared for with a long list of upgrades. Enjoy peace of mind with a new well pump (2024), hot water tank owned, electric (2023), new siding (2025), and roof (2014). The furnace (2013) and oil tank provide efficient heating, while the 2016 renovations included new windows, insulation, drywall, electrical, kitchen, and bathroom. Inside, the kitchen is the heart of the home with a granite island, stainless steel appliances, and a stylish microwave hood fan. The spa-inspired bathroom offers granite counters, double sinks, and a heated floor luxury you'll appreciate every day. A spacious lower level awaits your finishing touches, creating even more living space for family or hobbies. Additional highlights include a detached garage, plenty of storage, and a yard perfect for gardening, entertaining, or simply soaking up the country air. Galetta offers more than a home, it offers a lifestyle. Spend your days kayaking, fishing, or exploring scenic trails, and your evenings enjoying a community where neighbours still gather and life moves at a friendlier pace. With its blend of modern updates, timeless charm, and a location that balances peace and convenience, 4832 Mohrs Road is the perfect place to put down roots. (id:63079)
Century 21 Synergy Realty Inc.

