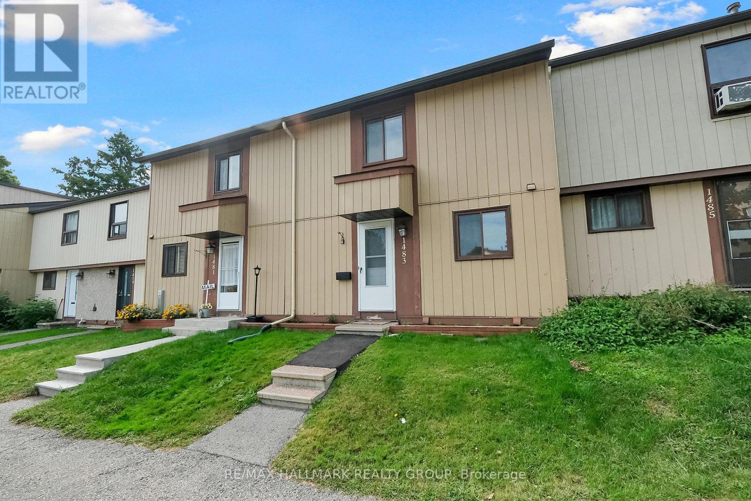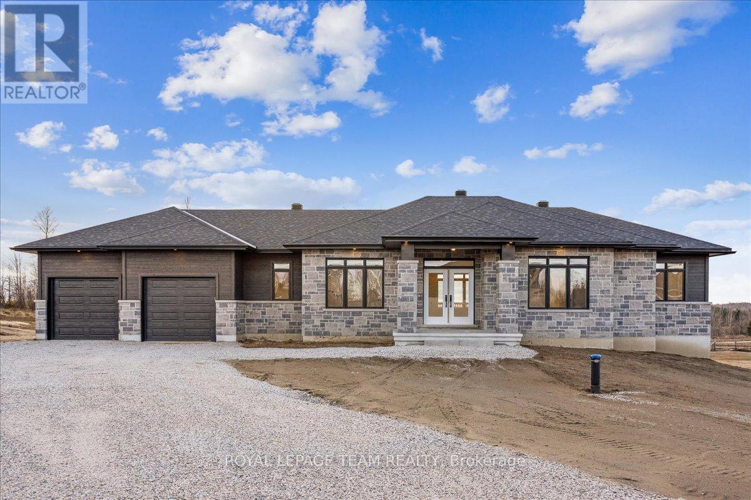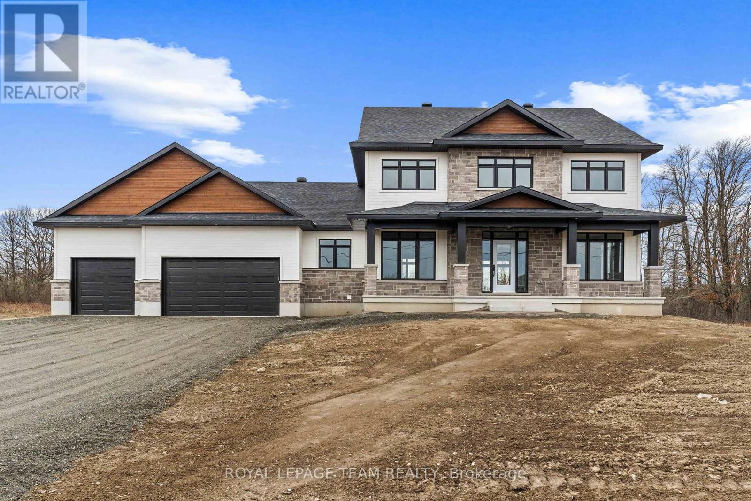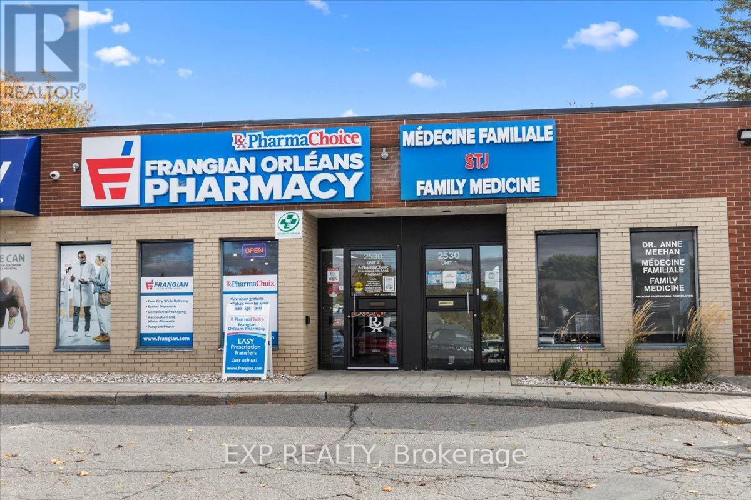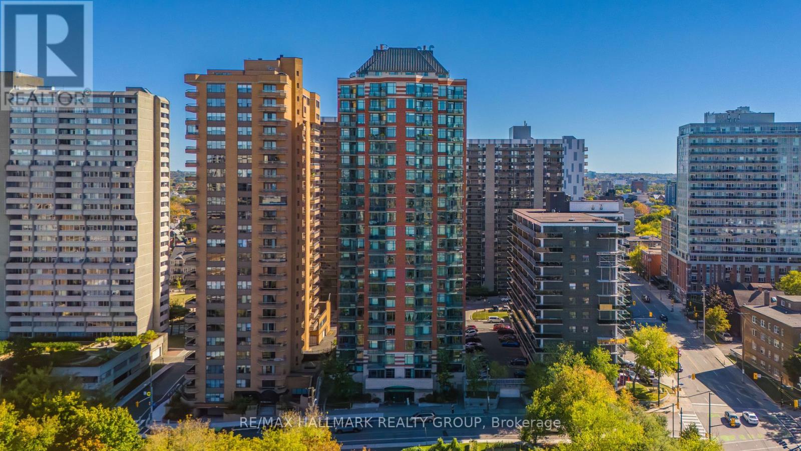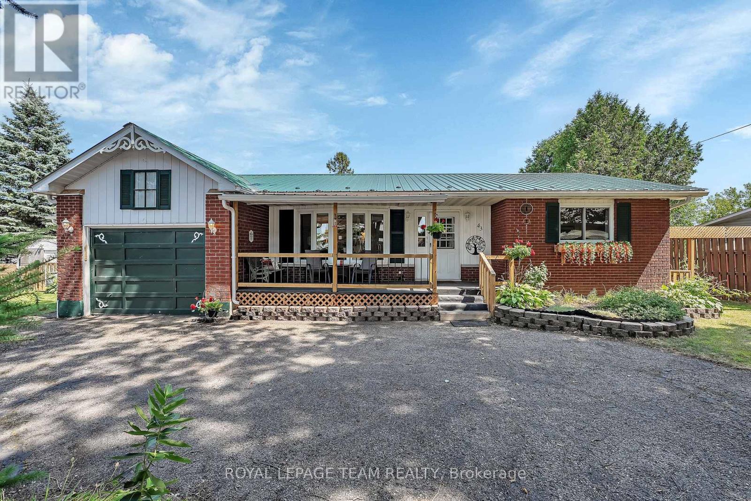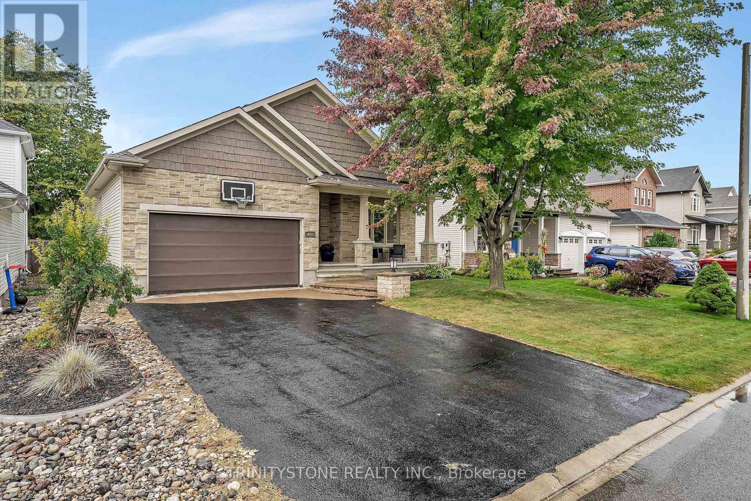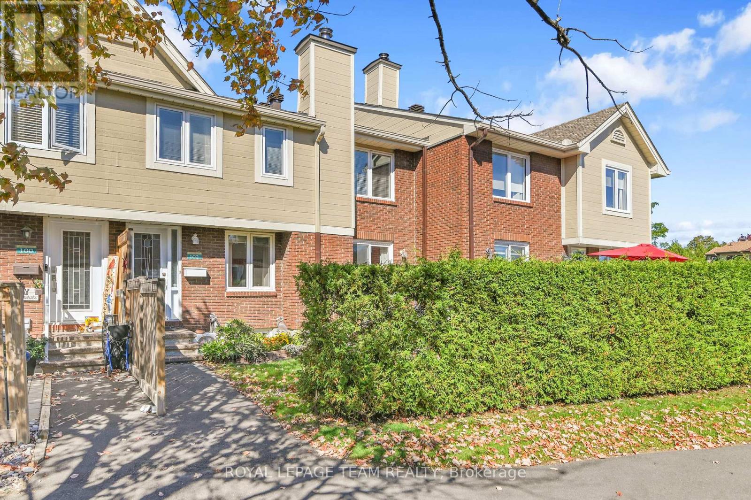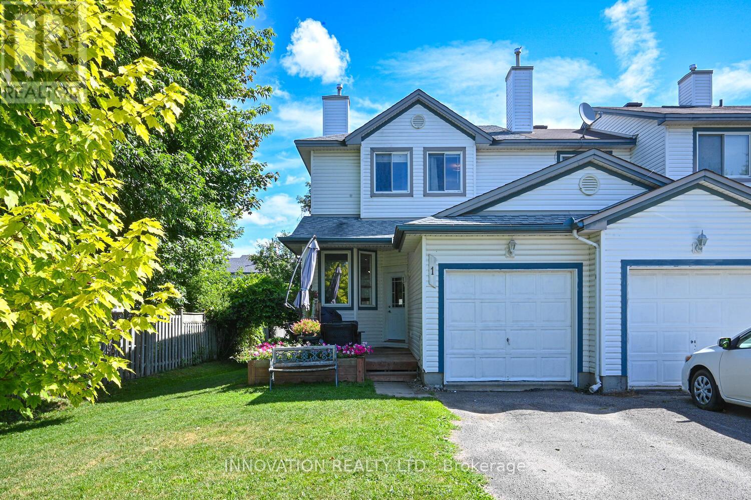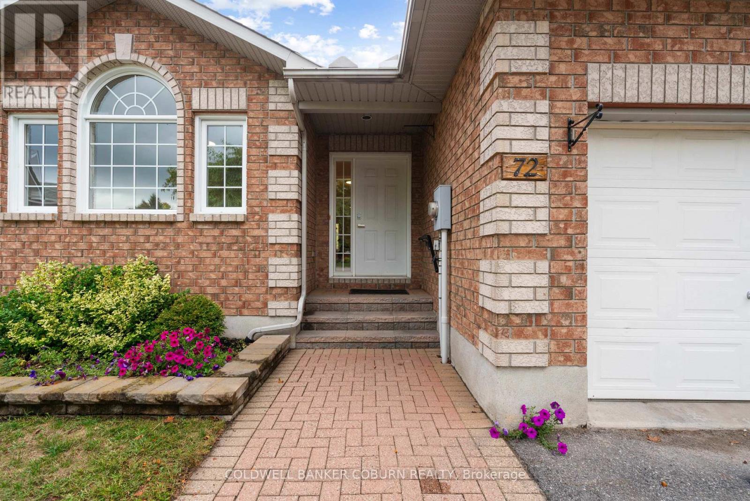

- 613-889-4345
- rainer@ottawarealestateexpert.com
Winter
Summer
9 - 1483 Bethamy Lane
Ottawa, Ontario
You will feel right at home in the heart of Beacon Hill South - a vibrant community where neighbours walk to Metro for groceries, kids play in nearby parks, and commuters enjoy quick access to transit and major routes. Here, life is about connection, convenience, and comfort. This move-in-ready townhome has been refreshed with new paint, updated flooring, and a renovated main bathroom (2025). Oversized windows fill the living spaces with natural light, while the private fenced yard invites playtime or a quiet evening unwind. No rear neighbours. Parking right at your door makes everyday life simple, especially in winter. Upstairs, three bright bedrooms provide flexibility for family, guests, or a home office. The lower level already features walls, lighting, laundry facilities, and a half-bath. Just add your choice of flooring, paint, and personality to bring your vision to life. Imagine a stylish media lounge, a cozy playroom, or a welcoming guest suite. The hard work is done, and the finishing touches are yours. With central air, convenient parking, and recent updates including windows, flooring, and the main bath, this home offers both lifestyle and long-term value. Whether you're a first-time buyer, right-sizing, or simply seeking a smart move in a sought-after community, 1this cozy home adapts to your needs. Immediate occupancy means you can be settled in for the holidays and start enjoying everything this location has to offer! (id:63079)
RE/MAX Hallmark Realty Group
91 Hogan Drive
Mcnab/braeside, Ontario
Located in the second phase of Hogan Heights, this thoughtfully designed bungalow blends country charm with modern convenience. Positioned near the Algonquin Trail, the property offers easy access to recreation, shopping, and schools. The Casewood Walkout model by Mackie Homes features approximately 1,876 sq ft of above-ground living space, along with an unspoiled walk-out lower level. Quality craftsmanship is evident throughout this three-bedroom, three-bathroom home, which is filled with natural light. A spacious, open-concept layout offers clear sightlines from one area to the next. The kitchen is equipped with granite countertops, a large centre island, and generous cabinetry, and overlooks the adjacent dining room and great room. A natural gas fireplace adds warmth, while access to the deck and backyard provides a relaxing outdoor space. There is also a convenient family entrance that includes a laundry area, powder room, and interior access to the two-car garage. Continuing through, the privately located primary bedroom features dual closets and a stylish five-piece ensuite. Two secondary bedrooms and a full bathroom complete this superb home. This property is currently under construction. (id:63079)
Royal LePage Team Realty
71 Hogan Drive
Mcnab/braeside, Ontario
Located in the second phase of Hogan Heights, this thoughtfully designed two-storey home offers the perfect blend of country charm and modern convenience. Situated near the Algonquin Trail, the property provides easy access to recreation, shopping, and schools. The Featherston Model by Mackie Homes boasts approximately 2,973 square feet of living space, featuring a bright and inviting layout that combines formal rooms with an open-concept design. With four bedrooms, three bathrooms, and a dedicated home office, the residence offers generous space throughout. Inside, the layout unfolds with both elegance and function. A formal dining room provides a distinct area for hosting gatherings. The kitchen is well-appointed, with granite countertops, abundant cabinetry, a walk-in pantry, and a large centre island that extends the prep space. The great room centres around a natural gas fireplace, creating a warm focal point. Patio doors open onto the back deck, extending the living space outdoors for effortless indoor-outdoor living. A convenient family entrance leads to the powder room, laundry area, and provides interior access to the three-car garage. Upstairs, the primary bedroom features a walk-in closet and a luxurious ensuite complete with a freestanding tub, a shower, and a dual-sink vanity. The upper level is completed by a sitting room, three additional bedrooms, and a full bathroom. This property is currently under construction. (id:63079)
Royal LePage Team Realty
2 - 2530 St Joseph Boulevard
Ottawa, Ontario
Prime Orleans commercial space with exceptional visibility & professional presence. This beautifully maintained main-level professional office/medical space is ideally located in the heart of Orleans along one of the areas busiest commercial corridors, offering excellent signage exposure, easy client access, and proximity to major anchors including Farm Boy, Place D'Orleans, & the Highway 174 interchange. Currently home to a well-established medical practice, the unit features a welcoming reception area, multiple private treatment or office rooms, an in-suite washroom, & a staff area making it perfectly suited for healthcare, wellness, or professional service users. The layout provides both efficiency & comfort, easily adaptable for a range of uses such as legal, accounting, esthetics, or consulting services. Additional highlights include high-visibility frontage on St. Joseph Blvd with excellent signage opportunity, ample surface parking for staff & visitors, a fully built-out interior with private offices & plumbing rough-ins, & GM (General Mixed-Use) zoning that allows for a wide range of commercial, professional, & medical uses. The location also offers excellent access to public transit & surrounding residential density. This is a rare opportunity to secure turnkey space in a high-traffic corridor within Ottawa's east-end growth area. Whether expanding a medical group, opening a satellite clinic, or establishing a professional office, Unit 1 at 2530 St. Joseph Blvd delivers location, functionality, & presence. (id:63079)
Exp Realty
2202 - 570 Laurier Avenue W
Ottawa, Ontario
Welcome home! You wont want to miss this stunning two bedroom, two FULL bath condo at The Laurier, an executive-style building in the heart of Ottawas Centretown. Perched high on the 22nd floor, this stunning CORNER condo showcases absolutely spectacular views North over the Ottawa River, the Gatineau Hills, and the LeBreton Flats, as well as sunny southern exposures. From serene sunsets to front-row seats for Canada Day fireworks, this suite offers one of the best vantage points in the city. Inside, the thoughtfully designed layout separates the bedrooms from the main living spaces, ensuring both functionality and privacy. High ceilings and expansive windows flood the unit with light all day, while south and northwest facing windows provide a refreshing, natural cross-breeze. The kitchen features rich cabinetry, granite counters and breakfast bar seating - perfect for the cooking enthusiast! The spacious Primary bedroom retreat features a luxurious walk-in closet and full ensuite with walk-in shower. A convenient second bedroom and full bath make the home ideal for families, professionals, or even those seeking a versatile guest space. The Laurier offers a friendly and professional community of residents. Building amenities are also truly exceptional: enjoy the convenience of a well-equipped fitness centre, indoor pool, guest suites and outdoor terrace. One underground parking space and a storage locker included are the cherry on top! Location is another standout feature - you're steps to Ottawas vibrant downtown core, offices, Parliament Hill, and the ByWard Market, as well as shops, restaurants, and cafes. Outdoor enthusiasts will love being so close to the Ottawa River pathways, while transit options are right at your doorstep. With its spectacular views, functional floor plan, welcoming community, and unbeatable location, this condo offers a rare opportunity to own not just a home, but a lifestyle. Come fall in love today! (id:63079)
RE/MAX Hallmark Realty Group
43 Blacksmith Road
Rideau Lakes, Ontario
Beautiful All Brick Bungalow featuring 3 bedrooms, 2 full bathrooms, numerous upgrades and situated on a quiet, child friendly, dead end street in the charming village of Lombardy just 10 minutes West of Smiths Falls. Immaculately maintained inside and out! The cozy front covered porch leads you into your spacious foyer with a mirrored front clothes closet & built-in shelving unit. The main floor living room is large and bright boasting a beautiful bay window that streams in natural light & gleaming hardwood floors. Hardwood and Luxury Vinyl flooring throughout the main and lower level. No Carpeting! The large country kitchen offers tons of white cabinetry, ample counter space, a pantry, stainless steel appliances and a moveable island. The open concept dining room offers space for all your entertaining needs and patio doors that lead to your oversized deck with retractable awning, enclosed gazebo & fully fenced, private, backyard oasis! The primary bedroom on the main level is generously sized as is the second bedroom and main floor full bathroom. The bonus 4 season room has a secondary, seperate front entranceway making it perfect as a home office, guest room, teenager retreat or granny suite! On the main floor you will also find the laundry room/mud room w/entry to the attached garage. The fully finished lower level has been updated and offers two entrances. One from the main floor and a seperate entrance from the backyard. Here you'll enjoy a large family room/games room with a cozy gas fireplace and a 3rd bedroom. There is also a renovated full bathroom on this level as well as an additional, separate bonus room & utility room. A full list of upgrades & a list of all inclusions available upon request. A beautiful bungalow on a gorgeous lot on a private, quiet street, 10 minutes to Smiths Falls, 15 minutes to Perth, 20 minutes to Merrickville, 30 minutes to Brockville, 40 minutes to Kemptville & 1 hour to Ottawa. The perfect country retreat! (id:63079)
Royal LePage Team Realty
452 Landswood Way
Ottawa, Ontario
Fabulous 4 (2+2) bedroom bungalow with no rear neighbors on a family oriented street. On the main level the inviting foyer leads to an open concept kitchen, dining, and living room. The updated kitchen features an abundance of cabinets, newer appliances, granite counter tops, and pot lights. The large family room-dining room area is perfect for entertaining with a cozy gas fireplace, stone accent wall, along with coffered ceiling, and view of the private backyard. The main floor is completed with a main bathroom, primary bedroom, with recently updated ensuite, mudroom/laundry room, and a second bedroom that could also be used as a main floor office. On the lower level, with new carpets throughout, there is a large open rec room oversized windows, full bathroom, and two other bedrooms, and storage. Fully fenced and private backyard, with interlock patio provide the perfect place to enjoy those summer nights. Conveniently located near parks, trails, public transit, and many other amenities, this home shows pride of ownership throughout. Upgrades include: Roof 2022, Furnace 2023, Heat Pump 2023, Hot Water Tank 2022, Lower Level Carpets 2025, Inground Sprinkler System 2008 (updated 2023), Refrigerator 2023, Gas Range 2025, Family room hickory hardwood floor 2017, Primary ensuite reno 2021, House repaint 2025, Custom wood shutters, Exterior holiday lighting app controlled 2025 (id:63079)
Trinitystone Realty Inc.
28 Pine Bluff Trail
Ottawa, Ontario
Step into this grand 2-storey Holitzner-built Sandringham II model, nestled on a quiet street in the heart of Stittsville. Built in 1986 and meticulously maintained by its original owner, this home offers spacious principal rooms and a well-thought-out layout perfect for comfortable family living. The main floor features a large formal living and dining area, a den, a cozy family room with a gas fireplace, and a bright eat-in kitchen that overlooks the private backyard. Upstairs, the generous primary suite includes a walk-in closet, a spacious vanity area (5.2 ft x 6.1 ft), and a 4-piece ensuite bathroom. Three additional bedrooms provide plenty of space for family, guests, or a home office. Some charming original finishes remain throughout, offering a blend of timeless style and opportunity for personalization. Set on a wide lot in a mature, tree-lined neighbourhood, the property offers both space and privacy. Ideally located close to excellent schools, parks, walking trails, and all the conveniences of Stittsville, this is a rare opportunity to own a classic home with room to make it your own. Furnace was replaced 2006/rental HWT 2023, Central Vac in as is condition. Roof 2011. (id:63079)
RE/MAX Hallmark Jenna & Co. Group Realty
102 - 1785 Cabaret Lane
Ottawa, Ontario
Discover one of the most spacious and private residences in Club Citadelle, a unique opportunity that doesn't come around often. This isn't your standard stacked condo, it's a true two-storey townhouse with no units above or below, offering exceptional privacy and a house-like feel. Step into your private fenced yard, where a charming garden and inviting seating area create the perfect outdoor retreat. Inside, you'll find 1,170 sq. ft. of thoughtfully designed living space across three levels, with 2 bedrooms and 2 bathrooms. The main floor boasts a bright, open-concept layout with updated finishes, crown moulding, and a refreshed kitchen featuring resurfaced cabinets, an upgraded sink, and ample storage. Stay cool with central A/C, and enjoy cozy evenings in front of the wood-burning fireplace. Upstairs, two generously sized bedrooms share a full bathroom, including a primary with a walk-in closet and additional hallway linen storage. The finished basement expands your options with a versatile recreation room ideal as a guest space, home office, or third bedroom plus another walk-in closet, laundry area, and cold storage. Recent improvements include new windows, roof, and fencing within the past five years, plus enhanced attic insulation added in July 2025. Residents enjoy access to Club Citadelles resort-style amenities: a swimming pool, tennis courts, fitness room, clubhouse, and BBQ area. A dedicated parking spot is just steps from your entrance. Conveniently located close to public transit, schools, parks, restaurants, and shopping. (id:63079)
Royal LePage Team Realty
1 Liette Court
North Grenville, Ontario
Welcome to the largest floorplan in this sought-after Kemptville subdivision! This 3-bedroom, 2-bathroom end-unit townhome offers impressive space and flexibility for modern living. Nestled on a deep lot, this home provides both privacy and room to grow, ideal for families, professionals, or anyone craving more space inside and out.Inside, you'll appreciate the thoughtful layout with a convenient main-floor laundry room and a bright living area. The current owners have expanded their living space by utilizing the dining area as part of the cozy living room, offering a versatile setup to suit your needs. Upstairs, you'll find three well-sized bedrooms, including a spacious primary bedroom and 3 piece bathroom. Located in a growing community with schools, parks, shopping, and highway access nearby, this move-in-ready gem combines convenience, comfort, and extra square footage in one of Kemptville's most desirable and affordable neighbourhoods.Don't miss your chance to own one of the best layouts in the area! (id:63079)
Innovation Realty Ltd.
615 Moffat Street
Pembroke, Ontario
Welcome to 615 Moffat St, this move in ready home sits on a large double lot on a cul de sac with no through traffic. This beautifully updated and well kept 3 storey home is a must see! With a large foyer which welcomes you into the warmth and charm of this 1945 built home. To add to the warmth there is a newer woodstove which can heat the whole home, a great secondary heating source! With it's tall ceilings, and 28 large windows, all with custom blinds, the home is flooded with natural light, giving the space an open and airy feel. Flooring is all pine softwood throughout the main level and the second storey. Original tall baseboards and window trim detail is something you just don't find in the newer built homes. There is a powder room off of the large country kitchen. The kitchen has a central island and plenty of counter space for any chef! Patio doors give access to the covered porch and the large fenced back yard with access to Muskrat River right from your own back yard! On the second storey you will find an updated full bath and 3 well sized bedrooms, the primary bedroom has been customized with rustic barn wood accents and has a great sized walk in closet. The second bedroom has the access to the 3rd level which is unfinished but has many potential uses, a hobby room, a games room, a home theatre room or just about anything you could imagine! The basement level has a separate finished laundry room with built in storage cupboards and the remainder of the basement is clean, dry (new weeping tiles) and currently is used as a metal workshop. The location is great for anyone who wants to be able to walk to the downtown for shopping, it is also close to the hospital and health care. It's a quick drive away from Algonquin Park and approximately 1 1/2 hour away from Ottawa and approximately 2 1/2 hours to North Bay. Come and visit, you may just want to stay for a lifetime! (id:63079)
Exit Excel Realty
72 Dr Gordon Crescent
North Grenville, Ontario
OPEN HOUSE SUNDAY OCT 19th 2:00-4:00 pm Kemptville semi detached bungalow in popular Applewood Estates. This home is located on a premium pie shaped corner lot with no rear neighbours. The exterior of the home is all brick with some established gardens. The layout is open concept and the combination living/dining has a corner gas fireplace and view to backyard. The patio door faces south so there is lots of natural light. Fresh contemporary white kitchen has stainless appliances and lots of counterspace. Gleaming hardwood floors through the main level with tile in the kitchen, foyers and baths. Primary bedroom has a walk in closet and a door to the main bath. Laundry is on the main level by the garage entry. Versatile front room perfect as a home office, den or additional bedroom. Downstairs adds to overall living space A fully finished bedroom with above grade window is great as a private guest bedroom. There is an additional 2 pc bath plus a large family room with an modern electric fireplace and mantle. Additionally, a dedicated workshop is also ready for your project or craft ideas. The basement is a walk out to the rear yard with mature trees and a garden shed. Roof approx 9 yrs old. Stackable Washer /dryer 2025. Hot water tank 2024. House has been freshly painted including interior doors and trim; new stainless hood fan and kitchen light fixtures. This subdivision is within walking distance to the hospital. It's a short drive to downtown for groceries, banking, restaurants and coffee shops. Please note that some photos are virtually staged. (id:63079)
Coldwell Banker Coburn Realty
