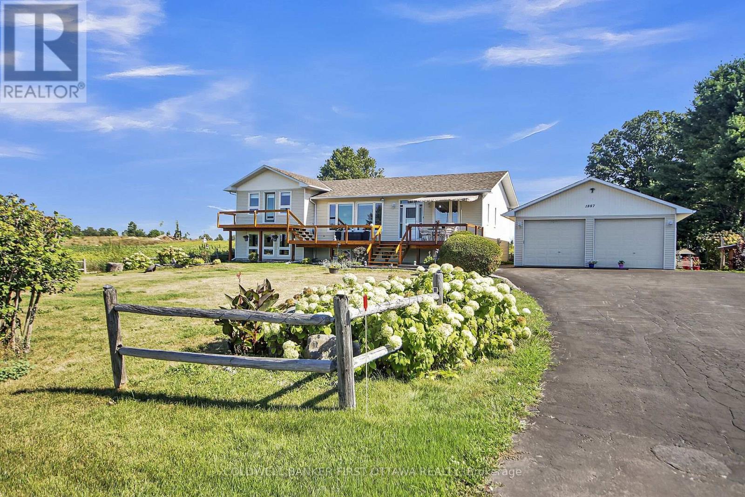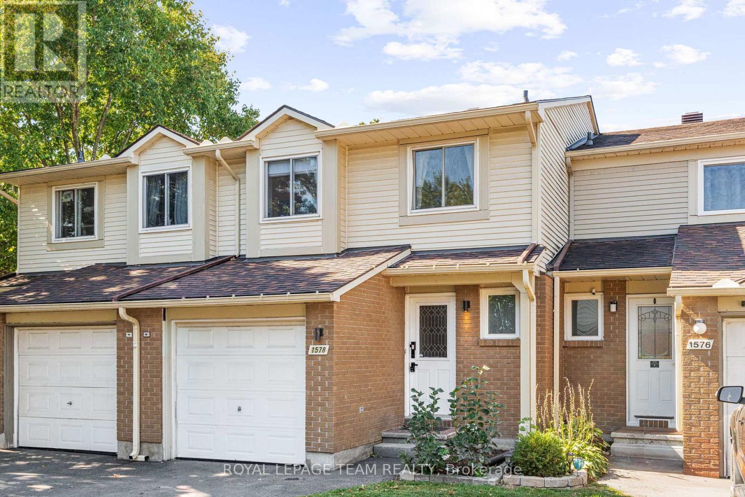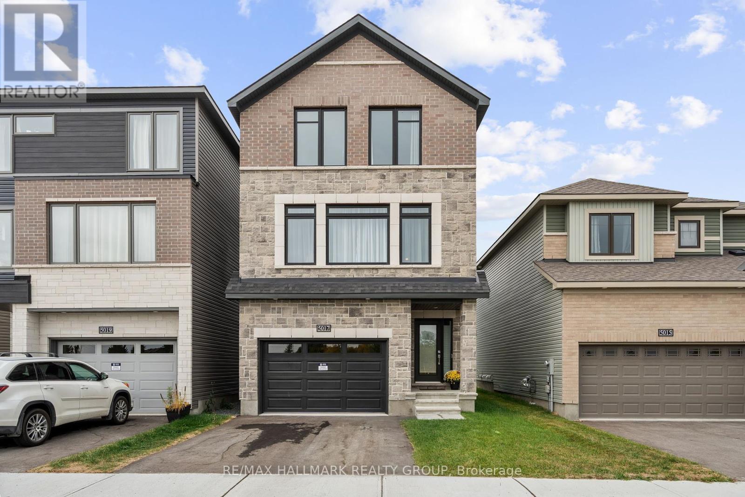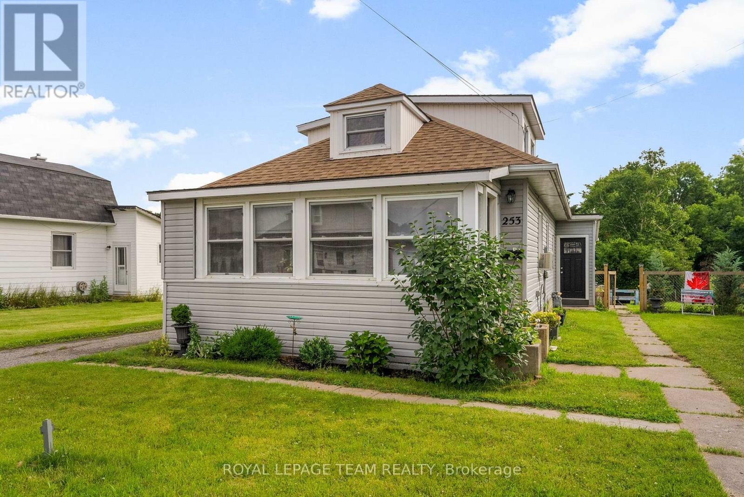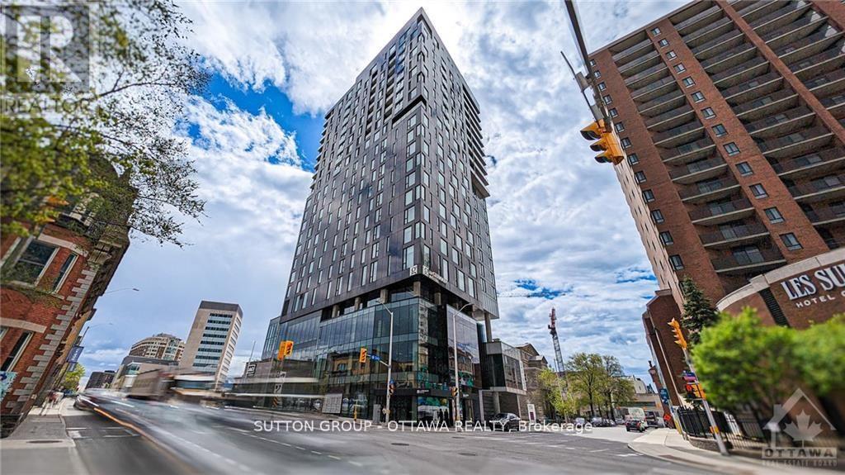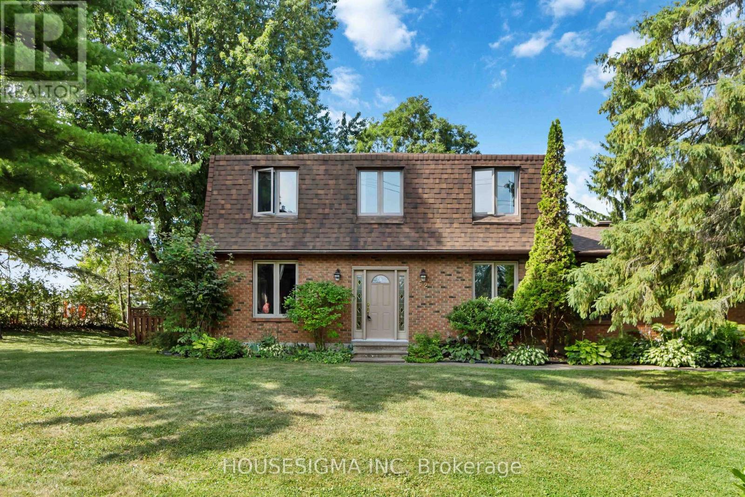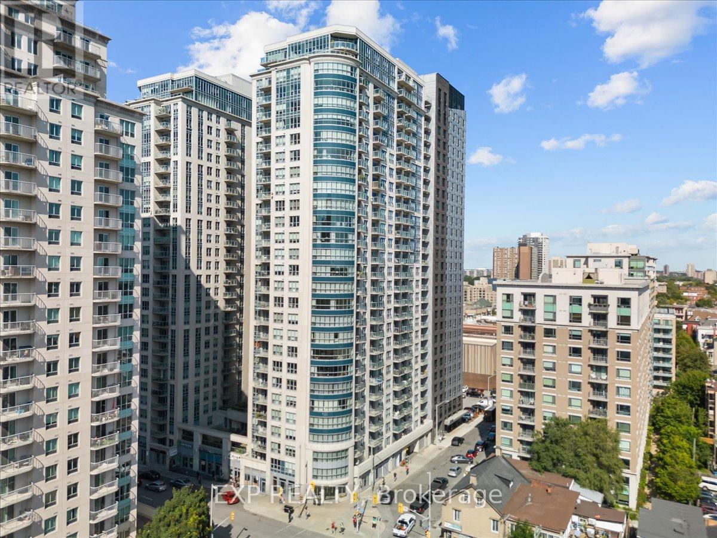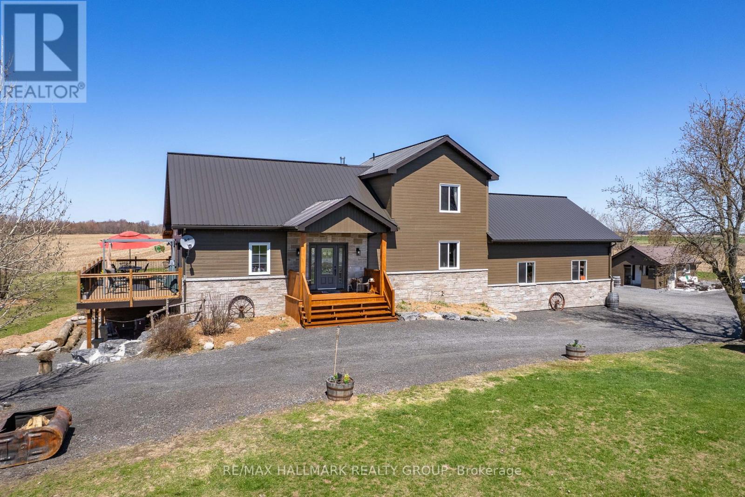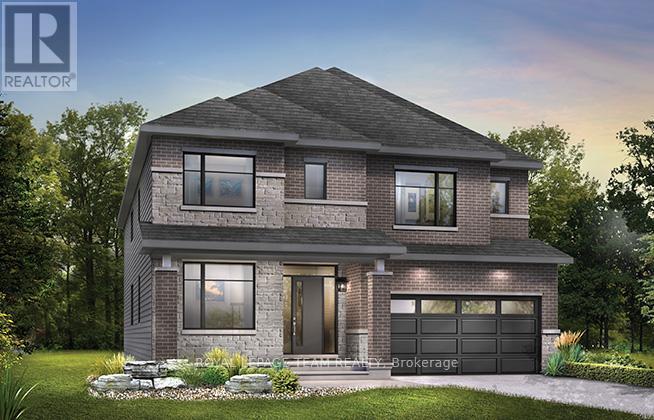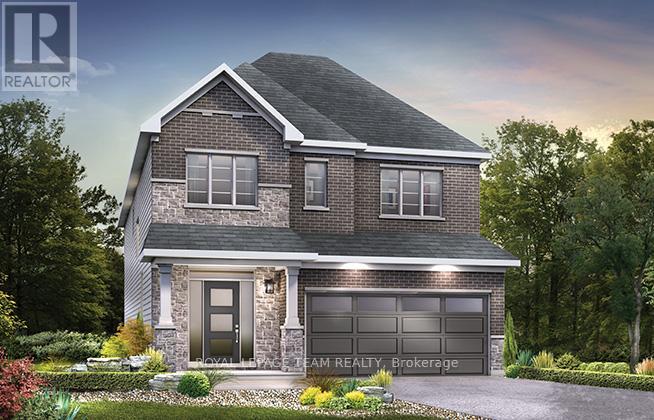

- 613-889-4345
- rainer@ottawarealestateexpert.com
Winter
Summer
1887 River Road
Ottawa, Ontario
Pristine bungalow with fabulous river views just minutes south of Manotick with easy access to shopping and recreation in Manotick, Barrhaven and Riverside South, and access to Hwy 416. Spacious living room with a wall of windows offering panoramic view of the Rideau River for your everyday enjoyment. The kitchen opens to the dining area. Generous primary bedroom also takes in the river view with wall of windows and door to the front deck , enjoy your morning coffee here. Two additional bedrooms , family bath and a combined bath and laundry complete this level. A full in-law suite / teen retreat situated at the north end of the home with a separate rear entrance and access available from the basement. It contains living room with kitchenette, bedroom and a full bath. Basement offers a large open area for further development of a recreation room, additional bedrooms, your choice, workshop and utility areas for hobbies and storage. Rear yard open to farm fields offers privacy and sight of the occasional deer, colorful hydrangea bushes and lavender plants. Beautiful sunsets and sunrise you will witness here also. (id:63079)
Coldwell Banker First Ottawa Realty
1578 Cheevers Crescent
Ottawa, Ontario
Welcome to 1578 Cheevers, a fully renovated townhome in the heart of Orleans. This bright and inviting home features 3 bedrooms, 3 bathrooms, and a spacious layout perfect for everyday living. The main floor offers an updated kitchen and a cozy wood-burning fireplace. Upstairs, the large primary bedroom includes an oversized walk-in closet, with two additional bedrooms providing space for family or a home office. Enjoy the privacy of a fenced backyard with no rear neighbours ideal for relaxing or entertaining. Everything has been renovated just move in and start living! Located close to schools, parks, shopping, and transit, this home is move-in ready and a fantastic opportunity for first-time buyers or young families. (id:63079)
Royal LePage Team Realty
5017 Abbott Street E
Ottawa, Ontario
Welcome to 5017 Abbott St. E! This new built Astoria model is modern and spacious 3-bedrooms; 2 full baths and 2 half baths, residence will surprise you with beauty and natural light. Elegant interior highlighting the expansive kitchen with quartz countertops, modern appliances, cozy living space with fireplace, family room, finished basement and a large garage. Three generous bedrooms upstairs, walk in closets, stunning bathrooms and laundry room. You will love family time and entertaining guests together in a huge open concept kitchen / dining area. Handy bonus full size family room or a den. Finished basement offer versatile living or work options. Outside, enjoy extended front driveway with additional parking. Conveniently located nears schools, parks and amenities. Still under Tarion warranty! Come, see and fall in love - 5017 Abbott St. E is your forever home ! (id:63079)
RE/MAX Hallmark Realty Group
320 Bank Street
Ottawa, Ontario
Location, Location, Location! An incredible opportunity to own a well-established small pizza shop ( business only) in one of Ottawas most vibrant high-traffic areas. Situated in a beautiful neighborhood surrounded by nightclubs, shops, and constant pedestrian activity, this business offers excellent visibility and consistent walk-in clientele, particularly during evenings and weekends.This approximately 1,170 sq. ft. space is ideal for an owner-operator or an entrepreneur looking to establish their own business in a prime location with strong income potential and flexible hours.Conveniently located just 4 minutes from Lansdowne and 8 minutes from downtown Ottawa, and surrounded by countless amenities, this is truly a must-see business opportunity.Please note: Do not approach staff directly. All inquiries and appointments are to be arranged through the listing agents only. (id:63079)
RE/MAX Hallmark Realty Group
560 Stewart Street
Renfrew, Ontario
Three residential units plus one Commercial Retail (currently rented as a Garage and Car Rental $2595 amonth , tenant been there for a while no lease and he pays own hydro, with newer Garage doors). 3 - 1Bedroom apartments upstairs located in the back of the Building, rents are as of first may 2024.$900 + Hydro,$686,$662, vendor pays heat and hydro. Building is heated with Forced Air, Newer gas furnace and isvinyl sided. Tenant parking is at the back of building. Approx. 30 parking spots for retail space at front ofbuilding. partial of the roof is new. OWNER SPENT $15000 IN UPGRADES RECENTLY .Insurance - 4400/yr,Hydro Apx - $2,809/yr, Gas Apx - $2370/yr, Water/Sewer Apx - $2,873/yr, PROPERTY TAXES $7200Property has four bathrooms total.GROSS INCOME $58404. OPERATING COST$19652 NET $34756 ALL TENANTS ARE MONTH TO MONTH INCLUDING THE COMMERCIAL UNIT (id:63079)
Coldwell Banker Sarazen Realty
253 Mclean Street
Renfrew, Ontario
Welcome to 253 McLean Street, a beautifully updated 3 bedroom home nestled in the heart of Renfrew. This charming property showcases a perfect blend of modern upgrades and classic appeal. Recent enhancements include new siding and exterior insulation, revitalizing the home's curb appeal while ensuring energy efficiency. Inside, you'll find stunning new flooring and trim throughout, creating a warm and inviting atmosphere. The basement has been thoughtfully renovated adding a bedroom and updating the bathroom, making it an excellent space for guests or family. The kitchen has been transformed with new cabinetry. Additional upgrades include new attic insulation for improved comfort and a new patio door leading to the backyard, perfect for BBQ season. With an attached garage with workshop and fully fenced yard this move-in ready home is waiting for you to make it your own! . (id:63079)
Royal LePage Team Realty
1608 - 20 Daly Avenue
Ottawa, Ontario
Move in ready - modern inspired living fully furnished! Available immediately with flexible dates. Long or short term - Price negotiable. Premier Living at 20 Daly Avenue ArtHaus Luxury Condos Immerse yourself in the sophistication of downtown Ottawa with this fully furnished, luxury condo at the prestigious ArtHaus building. Boasting a spacious one-bedroom layout, this residence is designed with an open-concept architecture that frames the stunning views of the downtown core and the iconic Parliament building. This exquisite condo comes fully equipped with all necessities included, making it truly turnkey. Offering flexibility with short-term lease options, it is perfectly suited for diplomats or embassy seeking a distinguished living experience. With top-tier amenities and its prime location, this condo is not just a residence it's a lifestyle. Available immediately, 20 Daly Avenue is your opportunity to live in the heart of luxury., Flooring: Hardwood (id:63079)
Sutton Group - Ottawa Realty
62 Hurd Street
North Grenville, Ontario
Welcome to 62 Hurd Street an impeccably maintained executive-style home set on a private and picturesque 1.5-acre lot in the growing Town of Kemptville. Offering space, comfort, and timeless charm, this 5-bedroom home is perfect for families or anyone seeking room to grow in a peaceful setting. A welcoming sunken foyer with light grey ceramic tile and a graceful curved staircase sets the tone upon entry. The main level features rich hardwood floors, a bright living room with views of the landscaped yard, and a sunken family room with a cozy wood-burning fireplace framed by a red brick surround - perfect for relaxing or entertaining. Don't miss the formal dining room ideal for hosting family or friends. The spacious kitchen was refreshed in 2023 with refinished cabinetry and offers ample counter space, a functional layout, and room for a dinette set. A powder room and convenient main floor laundry add everyday practicality. Upstairs, the generous primary bedroom includes a walk-through double closet and private ensuite bathroom. Four additional bedrooms and a well-appointed full bathroom provide space for the whole family, guests, or dedicated home offices. The finished lower level offers a versatile recreation room - ideal as a teen hangout, home gym, or media space - plus a large workshop area for hobbyists or DIY enthusiasts. Step outside to enjoy the tranquil rear yard featuring mature trees, flowering shrubs, a large vegetable garden, and a sprawling deck - perfect for summer gatherings or quiet morning coffee. The oversized double garage is ideal for the mechanically inclined or those in need of extra storage. Located on the edge of town, this home offers the serenity of country living with the convenience of nearby schools, shopping, and Hwy 416 access. A rare opportunity to enjoy the best of both worlds - privacy, space, and move-in-ready comfort just minutes from everything. (id:63079)
Housesigma Inc
2009 - 195 Besserer Street
Ottawa, Ontario
Welcome to urban living at its finest in this bright and modern 2 bedroom, 1 bathroom condo located in the vibrant heart of the City. Steps to the Byward Market, Parliament and Rideau Canal! Designed for comfort and style, this airy unit is filled with natural light thanks to an abundance of large windows throughout. Step into a spacious open-concept living area featuring hardwood flooring and walk out to a private balcony where you can enjoy stunning views of the city skyline perfect for morning coffee or evening unwinding. The sleek galley-style kitchen is a chefs dream, boasting stainless steel appliances, modern cabinetry extended to the ceiling, stone countertops, and a gorgeous tile backsplash that adds the perfect finishing touch. Both bedrooms are generously sized and share a beautifully appointed full bathroom. For added convenience, enjoy the practicality of in-suite laundry. Residents of this well-managed building enjoy resort-style amenities including a 24/7 concierge, fitness center, indoor pool, sauna, private movie theater, expansive sundeck, party room, reception lounge, and a barbecue area ideal for entertaining. Whether you're a young professional, downsizer, or savvy investor, this unit offers the perfect blend of lifestyle and location with everything you need right at your doorstep. (id:63079)
Exp Realty
2421 Concession 8 Road
The Nation, Ontario
Welcome to 2421 Concession 8, St-Bernardin Sitting on just over 2.5 acres of peaceful countryside, this 2023-built farmhouse-style home offers privacy, functionality, and timeless charm. Thoughtfully designed for country living, it boasts a spacious open-concept layout with 18' cathedral ceilings and a master loft with ensuite on the second floor.The home features a durable metal roof with gemstone lighting all around and a large garage with plenty of storage. Step outside to enjoy a generous deck and a refreshing swimming pool perfect for relaxing or entertaining. The fenced yard area is ideal for young children or animals, and theres even a chicken coop for those dreaming of a small hobby farm.The walkout basement includes a fully equipped in-law suite, ideal for multi-generational living or rental income. Bonus Secondary Dwelling!! This large property also includes a fully serviced side dwelling, complete with heat and hydro. Whether your'e looking for a dedicated home office, a studio, or a space to run a small business, this versatile additional structure offers exceptional flexibility to meet your needs. This property truly has it all, space, privacy, and versatility. Don't miss your chance book your showing today! (id:63079)
RE/MAX Hallmark Realty Group
922 Locomotion Lane
Ottawa, Ontario
Welcome to your future home! Nestled in a serene neighborhood, this Minto Mackenzie Model boasts 4 bedrooms and 3.5 bathrooms, offering ample space for comfortable living. Finished basement, complete with a versatile rec room and a meticulously crafted staircase. Upgrades throughout the house elevate its charm, including hardwood flooring on main level, elegant railings, and stylish kitchen and bathroom cabinetry. Imagine the joy of moving into this meticulously designed abode, where every detail has been carefully considered for your utmost convenience and pleasure. With its promise of luxury and functionality, this home eagerly awaits its new owners. Connect to modern, local living in Abbott's Run, a Minto community in Kanata-Stittsville. Plus, live alongside a future LRT stop as well as parks, schools, and major amenities on Hazeldean Road. Flooring: Hardwood, Carpet & Tile. June 11th 2026 occupancy. (id:63079)
Royal LePage Team Realty
902 Locomotion Lane
Ottawa, Ontario
Enjoy balanced living in the Clairmont, a beautiful 36' detached Single Family Home with 9' smooth ceilings on the main floor. This home includes 2.5 bathrooms, and a formal dining room opening to a staircase, leading up to 4 bedrooms. Finished rec room for added space! Don't miss your chance to make this residence your own slice of paradise! Connect to modern, local living in Abbott's Run, a Minto community in Kanata-Stittsville. Plus, live alongside a future LRT stop as well as parks, schools, and major amenities on Hazeldean Road. June 16th 2026 occupancy! (id:63079)
Royal LePage Team Realty
