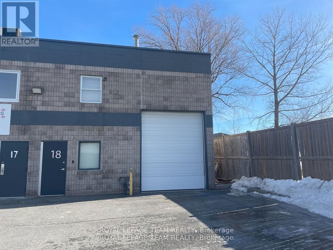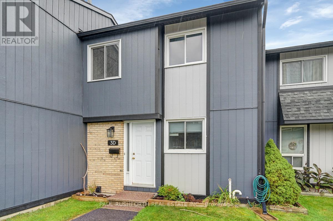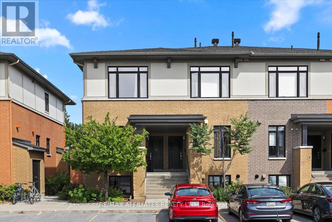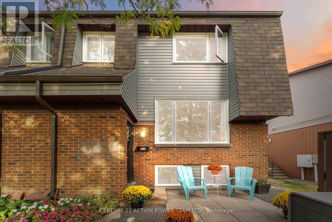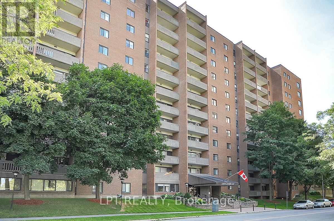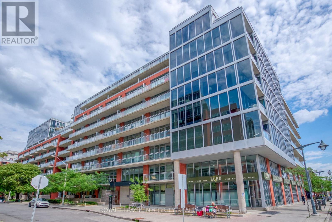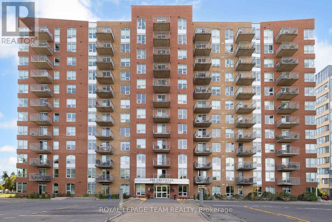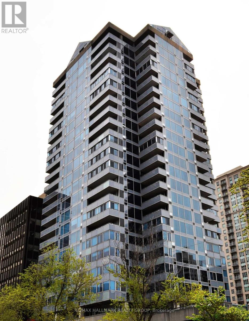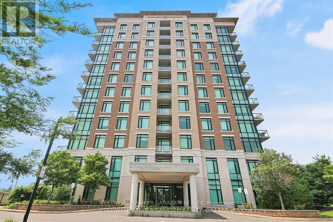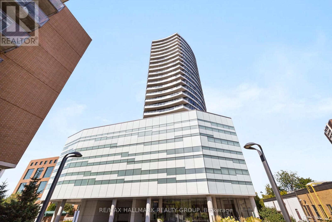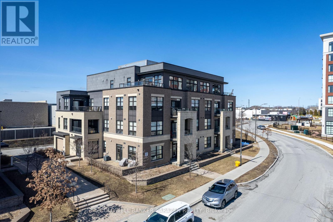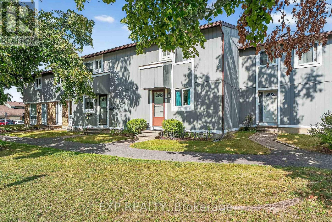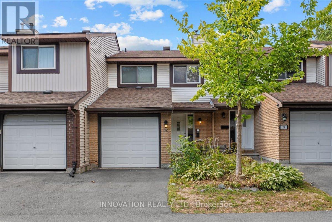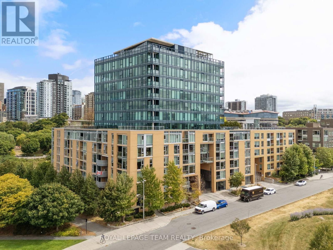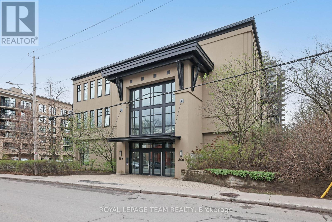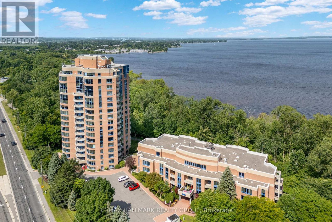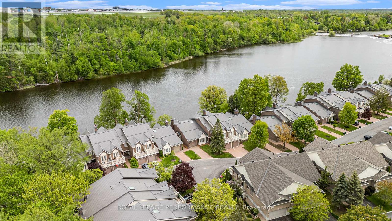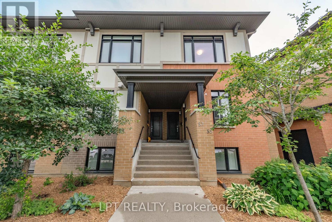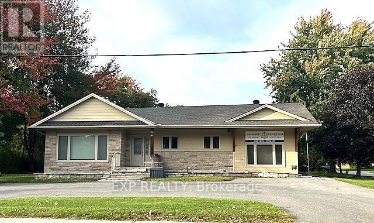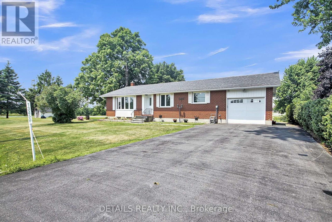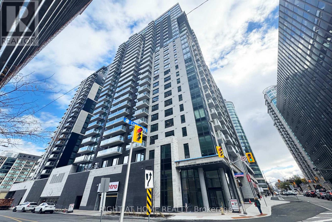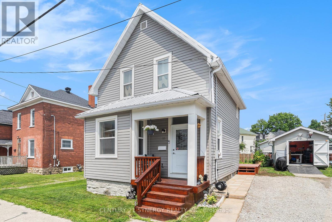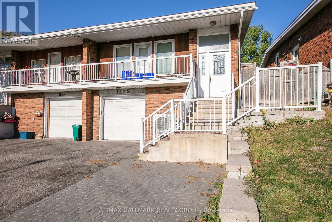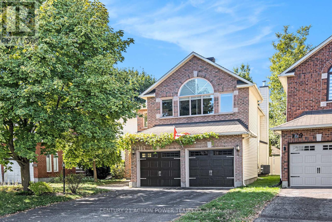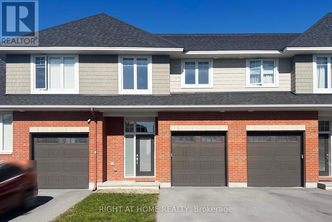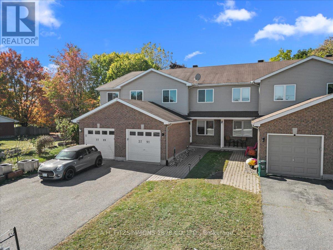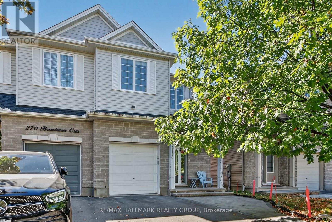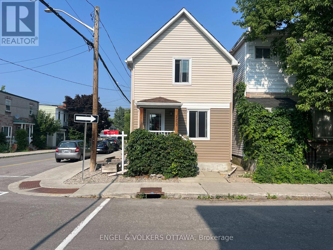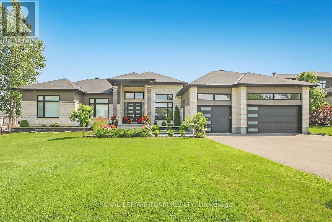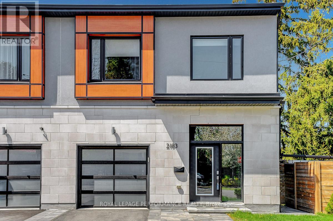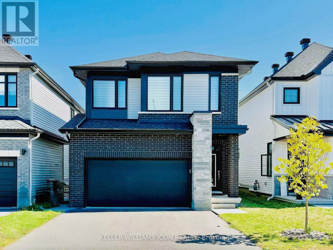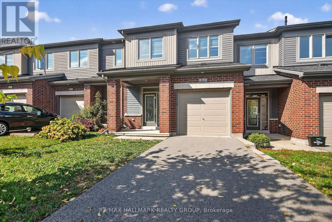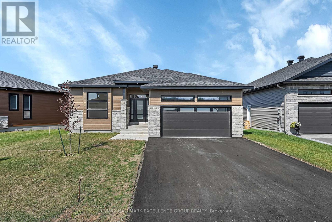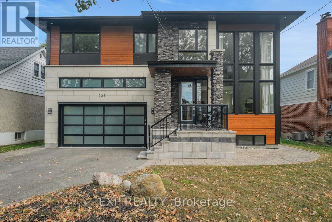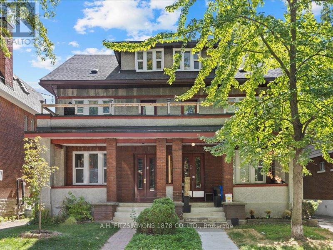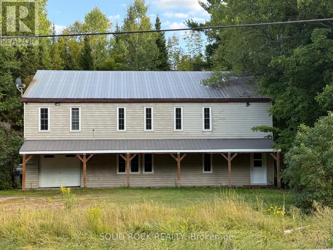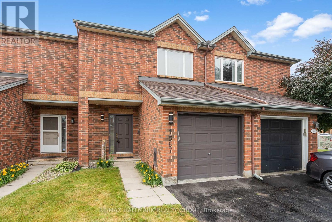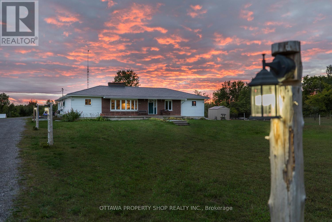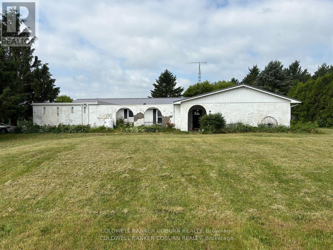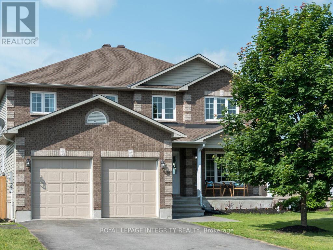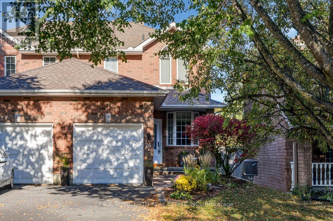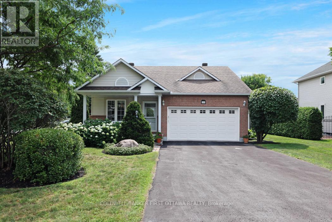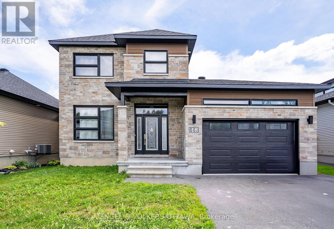

- 613-889-4345
- rainer@ottawarealestateexpert.com
Winter
Summer
18 - 2759 Fenton Road S
Ottawa, Ontario
Commercial/Industrial End Unit in Findlay Creek area of the city with a 8.6 foot garage door. A 35.9' x 22.3' warehouse production work area. 2nd Level is finished with a reception area, board room kitchenette, bathroom, main office and a 2nd office. So many possibilities! Great location - near Albion and Leitrim with many amenities nearby. Approximately 1760 square feet over two floors. Condominium documents are available upon request. Buyer's lawyers to confirm their HST status. No Conveyance of any offers prior to 3 p.m. Thursday, October 23rd. (id:63079)
Royal LePage Team Realty
3d Spring Grove Lane
Ottawa, Ontario
PRIME LOCATION safely tucked away in a mature neighbourhood. 3 BEDROOM condo townhome in an excellent central location with close proximity to transit and all amenity rich BARRHAVEN. Featuring 3 BEDROOMS and full bathroom on second floor and fully finished basement which could be used as a 4th BEDROOM or family room or home office, this beauty is sure to please. MOVE IN READY. Sprawling open concept design of the kitchen, dining & living room is fantastic for hosting or daily living for your family. Wood burning fireplace in the sunken family room. RENOVATED KITCHEN featuring QUARTZ COUNTERS. Hardwood floors throughout, no carpet! 1 parking spot (#114) included. In unit laundry (basement). Safe, clean, quiet and! WONDERFUL and PRIVATE BACKYARD for outdoor enjoyment. QUICK CLOSING AVAILABLE. Close to Parks, Algonquin College, QC Hospital, Ikea, Bayshore, LRT, shopping & easy access to the 417. JUST MOVE IN & ENJOY. MUST SEE. Condo Fee ($460) Includes Building Insurance, Caretaker, Water, Management. (id:63079)
Paul Rushforth Real Estate Inc.
3 - 23 Bergeron Private
Ottawa, Ontario
Exclusive 2 Owned parking! 2 bedroom, 2.5 bathroom walk-up style condo! Open concept main floor with 10ft ceilings, elevating the home experience. Large east-to-west-facing windows allow for ample natural light. The powder room is tucked away around the main entrance. Kitchen w/ granite counter tops, a white horizontal subway tile backsplash, stainless steel appliances, ample floor-to-ceiling cabinetry, complemented by a breakfast bar and Pantry. Open great room with ample space for hosting and entertaining, as well as dining and living areas. Patio doors onto a composite rear deck with a BBQ on a Natural-Gas Hook-Up. Both spacious bedrooms feature large closets and are designed for comfortable living. In-Unit laundry. Primary bedroom w/ a 3-piece ensuite w/ oversized vanity and glass shower. 4-piece main bathroom nearing secondary bedroom. Sought-after neighbourhood of Chapel Hill North near walking trails, dog park, transit, excellent schools, groceries and more. Built by award-winning Domicile. (id:63079)
RE/MAX Affiliates Realty Ltd.
1361 Marigold Crescent
Ottawa, Ontario
Welcome to 1361 Marigold Crescent a beautifully updated, move-in ready 3-bedroom, 2-bath condo townhome that offers modern comfort inside and out. Recent exterior upgrades include new windows, siding, and steps, plus the added benefit of a conversion to natural gas heating and central air conditioning for year-round efficiency and comfort. Inside, the main level features an open-concept living and dining area, perfect for entertaining, along with a renovated galley-style kitchen boasting stylish cabinetry, sleek countertops, and included appliances. The home showcases new flooring throughout: ceramic tile in the entryway, kitchen, and bathrooms; rich dark hardwood on the main level and upstairs bedrooms; and durable laminate in the finished lower level. Upstairs, you'll find a spacious primary bedroom, a second bedroom, and a fully renovated main bathroom. The fully finished basement offers flexibility with a third bedroom or family room, a convenient powder room, laundry area, and extra storage space. Located just minutes from downtown Ottawa and close to schools, shopping, restaurants, recreation, transit, and the LRT system. Condo fees include building insurance, water/sewer, and caretaker services. Don't miss your opportunity to view this exceptional home schedule your visit today! (id:63079)
Century 21 Action Power Team Ltd.
807 - 1100 Ambleside Drive
Ottawa, Ontario
Bright and beautifully updated 2-bedroom condo located on the 8th floor of a quiet, well-maintained building in Ottawa's west end. This south-facing unit is flooded with natural light and features a thoughtfully designed open-concept layout with excellent sound insulation thanks to concrete construction separating the living and sleeping areas. Enjoy your morning coffee on the private balcony with expansive views. The unit includes covered parking and a generously sized storage locker. Monthly condo fees are truly all-inclusive covering heat, hydro, A/C, water, and access to a full suite of amenities including a rooftop pool, fitness center, sauna, landscaped gardens, laundry room, and more. Residents benefit from a strong sense of community, with access to social programs such as yoga classes, coffee mornings, game nights, and Oasis services for seniors. Ideally situated just steps from the Ottawa River Parkway walking and cycling paths, and a short stroll to the future New Orchard LRT station. Move-in ready with recent updates throughout, including quartz countertops, solid wood cabinetry, smooth ceilings, upgraded light fixtures and doors, engineered hardwood and tile flooring, a modern electrical panel, and quality stainless steel appliances (Fridge, Stove, Microwave all approx. 5 years old). A perfect option for first-time buyers, downsizers, or those seeking a peaceful, turnkey lifestyle in a central location. 24 Hour Irrevocable on All Offers asper form 244. (id:63079)
Lpt Realty
610 - 360 Mcleod Street
Ottawa, Ontario
Discover urban luxury in downtown Ottawa! This stunning 1 bed + den condo is an absolute gem. With high ceilings, hardwood floors, and an open concept layout, this unit offers a modern and spacious living experience. Floor-to-ceiling windows flood the space with natural light and provide breathtaking city views. Step onto the large balcony to soak in the scenery. The kitchen features stainless steel appliances, and laundry is conveniently located in-unit. Enjoy access to resort-style amenities including a pool, gym, theatre room, and common area. With proximity to public transit, restaurants, and shops, this is downtown living at its finest. Don't miss out on this exceptional opportunity. (id:63079)
Royal LePage Integrity Realty
901 - 120 Grant Carman Drive
Ottawa, Ontario
Welcome to this bright and inviting 1-bedroom plus den condo. Ideally located just off Merivale Road with countless shops, restaurants, and transit options right at your doorstep. Positioned on the 9th floor, this home offers unobstructed west-facing views that flood the space with natural light and provide the perfect backdrop for enjoying peaceful sunsets from your private balcony. The thoughtful floor plan combines comfort and functionality. The spacious bedroom and versatile den both feature brand new carpeting, creating cozy retreats that are ideal for rest, work, or hobbies. The open-concept living and dining area is finished with warm hardwood flooring, while the kitchen and bathroom are complete with durable tile. The kitchen opens seamlessly into the main living space, making it easy to entertain guests or simply enjoy an effortless flow to everyday living. This well-managed building offers a full suite of amenities designed to complement your lifestyle. Residents can take advantage of the indoor pool, hot tub, and sauna for year-round relaxation, or host gatherings in the party room. Underground parking and a storage locker provide convenience and peace of mind, while plenty of visitor parking ensures friends and family always feel welcome. Perfect for first-time buyers, professionals, downsizers, or investors, this condo provides a blend of comfort, convenience, and value. Enjoy a lock-and-leave lifestyle with everything you need close at hand, all while coming home to a bright and comfortable space high above the city. Don't miss your chance to own this well-appointed unit with sweeping views, desirable amenities, and an unbeatable location near all that Merivale Road has to offer! (id:63079)
Royal LePage Team Realty
706 - 160 George Street
Ottawa, Ontario
Experience the best of downtown Ottawa at The St. George, an established luxury condominium in the heart of ByWard Market. This spacious unit, totalling over 1,400 sq ft, includes two bedrooms and two full bathrooms, one with a large walk-in shower, the other with a combined bath and shower in the tub, offering elegant, open-concept living in a prime location. Inside, you'll find a generous living & dining area ideal for entertaining. The kitchen is well designed for both functionality and style. A standout feature is the enclosed balcony/solarium, which adds usable living space year-round and affords lovely views of the city skyline. The primary bedroom includes an ensuite bath and ample closet space. The second bedroom works perfectly for guests, a home office, or whatever suits your needs. Included with this condo are in-unit laundry, a private storage locker, and one assigned underground parking space. Additional parking is available for $150/month. Optionally, the unit can be furnished for an extra fee if desired. The 160 St. George offers extensive amenities: a heated indoor pool, fitness center, saunas and showers, a third-floor outdoor patio with BBQs and covered gathering areas, a guest suite, heated indoor parking, an indoor car wash, bicycle storage, and large individual storage lockers. Location is truly unbeatable. You'll be steps from restaurants, boutiques, markets, culture and transit. ByWard Market, Rideau Centre, Parliament Hill, Ottawa University, metro station, and more are all easily reachable right outside your door. This isn't just a unit, it's a lifestyle. (id:63079)
RE/MAX Hallmark Realty Group
506 - 100 Roger Guindon Avenue
Ottawa, Ontario
Welcome to suite 506 .. Corner unit largest model Daffodil offering 978 sq feet according to plan. ! This bright and inviting 2-bedroom, 2-bathroom condo on the 5th floor offers comfort, convenience, and a view you'll never get tired of. Located in a beautiful building with easy access to everything you need, its the kind of place that makes everyday living feel just a little more special. Enjoy the convenience of in-unit laundry, underground parking, and plenty of natural light streaming in from above the treetops. Whether you're sipping your morning coffee or winding down after a long day, you'll love the peaceful views and quiet atmosphere this home provides. Perfectly situated and thoughtfully laid out, this is a wonderful opportunity to live in a space that simply feels good! Call today... you'll be glad you did! (id:63079)
Coldwell Banker Sarazen Realty
1906 - 485 Richmond Road
Ottawa, Ontario
Welcome to unit 1906 at 485 Richmond Road - a beautiful 1-bedroom, 1-bathroom condo in the vibrant heart of Westboro, one of Ottawa's most soughtafter neighbourhoods. This bright, contemporary home features hardwood floors throughout and stunning floor-to-ceiling windows that fill the space with natural light. Recent upgrades add style and comfort, including a chic kitchen backsplash, upgraded countertops, modern cabinet hardware, new flooring, and elegant Zen mirror sliding doors. Window fixtures are also included for your convenience. The spacious bedroom offers a large closet, providing plenty of storage. The unit also features a modern 3-piece bathroom finished with elegant quartz countertops. The kitchen is thoughtfully designed with stainless steel appliances and sleek quartz surfaces, perfect for cooking and entertaining. Additional highlights include insuite laundry and a generous southfacing balcony that offers stunning views and abundant sunshine. Residents enjoy excellent building amenities, including a fully equipped fitness center and two stylish party rooms, one complete with a full kitchen for gatherings. Just steps away, explore Westboro's best cafes and restaurants like Fratelli and Pure Kitchen, boutique shops, grocery stores, and scenic walking and biking trails along the Ottawa River. This condo perfectly combines modern comfort with an unbeatable location in one of Ottawa's most desirable communities. (id:63079)
RE/MAX Hallmark Realty Group
304 - 659 Sue Holloway Drive
Ottawa, Ontario
Imagine living in a bungalow-style condo where you can keep the curtains open and still enjoy complete privacy. Entertain guests on your expansive private terrace, offering clear and open views. This sun-soaked 3rd-floor corner unit boasts 9-foot ceilings, indoor parking, and elevator access.The spacious primary suite includes a 3-piece ensuite with an extended 4-foot walk-in shower, paired with a second bedroom and an additional full bath. Oversized windows flood the kitchen, living, dining, and both bedrooms with natural light from three exposures.Highlights include gleaming hardwood floors in the living and dining areas, stainless steel appliances, central air, HRV, in-suite laundry, and a storage locker. The fully accessible building features automatic doors and overlooks a quiet, adult-oriented park with a walking path and benches.Unbeatable location just steps from Cineplex, Indigo, Walmart, LCBO, GoodLife Fitness, Loblaws, Winners, restaurants, and banks. (id:63079)
Coldwell Banker Sarazen Realty
81 - 8 Sherway Drive
Ottawa, Ontario
Welcome to 8 Sherway Drive. This 3-bedroom condo townhome offers a fantastic layout and plenty of space for today's lifestyle. The bright eat-in kitchen and L-shaped living/dining room provide a comfortable setting for everyday living and entertaining. The finished basement adds valuable living space, complete with a 3-piece bathroom. Perfect for a family room, guest suite, or home office. Upstairs, you will find 3 well-proportioned bedrooms, ready for your personal touch. Outside, enjoy a private fenced yard that's been completely transformed with decking. A true low-maintenance retreat where you can relax, BBQ, or host friends without worrying about lawn care. An ideal home for first-time buyers, downsizers, or busy families looking for a turnkey lifestyle in a welcoming community. Built in 1977, this home retains some of its original character and is an ideal opportunity for buyers looking to update and make it their own. A solid home in a convenient community. Bring your vision and unlock the potential! (id:63079)
Exp Realty
82 Stokes Crescent E
Ottawa, Ontario
Located in the family friendly community of Glen Cairn in Kanata, this 3 bedroom, 3 bathroom home offers a flexible floor plan and no carpets! No rear neighbours either! Walk in to this home through the foyer with ample closet space. A handy powder room is located on the main level for your guests & upstairs enjoy a 2 piece ensuite and a 4 piece for the rest of the family. The kitchen was renovated to include a breakfast bar for more informal meals & add'l counter space. Lots of furniture placement options in the living/dining room spaces. Upstairs are generous sized bedrooms with good closet space, including a walk-in one for the primary. A linen closet provides additional storage options. The lower level awaits your design ideas! Walk to shops, parks, schools, recreation, library & transportation is close by! A wonderful place to call home! (id:63079)
Innovation Realty Ltd.
303 - 200 Lett Street
Ottawa, Ontario
This modern, one-bedroom condo offers a bright, efficient layout with granite countertops, a courtyard-facing balcony, and an underground storage locker. Located on the edge of downtown near the Ottawa River, it combines a peaceful retreat with quick access to the city core. Building amenities include a gym, party room, sauna, and a rooftop patio with panoramic city views. HEAT & WATER are included in fees ($444.90/m); hydro is typically $50-$60/month. The building proudly features LEED Silver certification and eco-friendly design technologies, highlighting sustainability and lower operating costs.As of August 2025, the Ottawa Senators and the NCC finalized a land sale at LeBreton Flats for a new arena, housing, and mixed-use development...an exciting catalyst for growth in this already vibrant community!! Status certificate on file. 24-hour notice for showings (tenanted / leaving end of Oct.) **Parking space available for rent (id:63079)
Royal LePage Team Realty
203 - 300 Powell Avenue
Ottawa, Ontario
Stunning 1 Bed + Den condo in Powell Lofts where industrial charm meets modern living. Welcome to Powell Lofts, a true schoolhouse conversion offering a rare blend of character and contemporary design. Impressive and unique building with its soaring lobby and wide hallways. Step into this open-concept condo (780 sf)and be wowed by soaring 10-foot ceilings, floor-to-ceiling windows, and maple hardwood flooring throughout. The spacious living area is perfect for entertaining or relaxing in style, while the east-facing balcony lets in beautiful morning light. The kitchen features sleek stainless steel countertops and appliances, complimented by a colourful backsplash. The bedroom includes sliding doors that open to the main living area, a wall-to-wall closet with open shelving, and a partial-height wall to maximize natural light. Need a home office or guest space? The den with French doors provides a perfect solution. The updated bathroom features elegant ceramic tiles. Convenient full size in-unit laundry. Located in the Glebe Annex just steps from Little Italy, The Glebe, Dows Lake, and Carleton University, this home offers the best of Ottawa within walking distance. One parking space included. Condo fees include Heat, AC. Water and Parking. Pet friendly building. Some photos have been virtually staged (id:63079)
Royal LePage Team Realty
503 - 3105 Carling Avenue
Ottawa, Ontario
Bright, spacious, and full of potential this 1-bed, 2-bath condo in Ottawas west end offers a smart layout and a chance to make it your own. The living space is open and welcoming, with oversized sliding doors that lead to your private balcony and fill the unit with natural light.The kitchen wraps around three walls, offering tons of counter space and storage. The bedroom is oversized with a large closet and a marble-finished ensuite featuring a soaker tub and gold hardware. Plus, theres a second bathroom for guests. Yes, some finishes could use a refresh (hello, original blue carpet!), but the bones are solid and a little vision could go a long way.The building is clean, quiet, and packed with perks: an indoor pool, gym, and study/work areas. You're close to Bayshore and Carlingwood, the Ottawa River, Andrew Haydon Park, and the future LRT extension. If you're looking for value, space, and a project you can personalize, this one is worth a closer look (id:63079)
RE/MAX Hallmark Realty Group
81 Waterford Drive
Ottawa, Ontario
Escape to Your Own Waterfront Retreat in the heart of the city! This unique home features three bedrooms and two bathrooms. On the main level you'll find a generous primary bedroom that boasts large windows, abundant closet space, and a four-piece ensuite. A few steps up to the next level will bring you to the kitchen illuminated by a skylight and equipped with generous storage. The open concept living and dining area offers breathtaking views of the Rideau River. Just beyond the living room, featuring a charming wood-burning fireplace, French doors lead to a balcony overlooking the River. This delightful space is perfect for outdoor dining, hosting guests, or simply basking in the warm sunshine. The lower level includes two additional bedrooms, along with a convenient 4-piece bathroom and a laundry room. The finishing touch to this home is the basement, which features a family room perfect for designing your very own home theater. The communal dock serves as an excellent retreat for relaxation and water activities and the clubhouse is ideal for entertaining family and friends, you'll find everything you need for a perfect gathering. This property is ideally located close to restaurants, schools, public transit, and a range of urban amenities. (id:63079)
Royal LePage Performance Realty
10 - 57 Bergeron Private
Ottawa, Ontario
Welcome to 57 Bergeron PVT. This gorgeous condo is move in ready, and features soaring 10ft high ceiling through out all the living areas, gleaming hardwood floors, potlights and floor to ceiling windows (with transoms) that let the southern exposure light pour in. Oversized and very functional chefs kitchen is equipped with newer appliances, designer white kitchen cabinets with sleek dark quartz counters. Two large bedrooms, one with a private ensuite, and the other with a full bathroom just across the hall. This unit is very private that boasts a large 6 x 19 terrace with a quite residential (treed) view. This unit is one of the best units in the complex, wont last long at this price. Low condo fees, newer unit- you can't go wrong. Great investment or for a first time buyer. (id:63079)
Lpt Realty
511 - 1350 Hemlock Road
Ottawa, Ontario
Date Available: NOV 1. 1-YEAR New Luxury 2 Bedrooms Condo Unit ideally located in the family-oriented neighborhood of Wateridge Village, between Rothwell Heights and Manor/Rockcliffe Park, only 10 mins to Parliament Hills and Downtown. This Unit comes with 2 Bedrooms, 2 Bathrooms, 1 Underground Park 1 Locker and Oversized Terrace offers a stunning view and plenty of space for outdoor activities. Open-concept floor plan offers large windows with sliding door flooded with natural light, in-unit laundry, pot lights and hardwood floors throughout and contemporary design. Kitchen boasts Quartz Counters, Stainless Steel appliances and Stylish cabinets. Convenience location, close to LRT Blair Station, CMHC, NRC, College La Cite, Colonel By Secondary School, Shopping and Amenities. Please include proof of income, full credit report & photo ID with rental application. No Pets, No Smokers, No roommates. (id:63079)
Home Run Realty Inc.
306 - 340 Queen Street
Ottawa, Ontario
CONDO FEES FULLY COVERED FOR THE NEXT 2 YEARS! Welcome to this stunning, brand-new Claridge-built Callisto model condo, located in the heart of downtown, just above the LRT for ultimate convenience. With 680 sq ft of well-designed living space, this bright and modern one-bedroom unit offers an open-concept kitchen and living area, perfect for relaxing or entertaining. The spacious bedroom features ample closet space, while the sleek 3-piece bathroom and in-suite laundry add to the functionality. A dedicated dining area leads to your private balcony, ideal for enjoying the city views.Enjoy the luxury of building amenities including a gym, meeting room, party room, indoor pool, exclusive rooftop terrace with BBQs, and 24-hour concierge and security. Plus, parking is available at an additional cost, with a storage locker included.Located just steps from vibrant restaurants, shopping, and transit options, this condo offers the perfect blend of style, convenience, and amenities. (id:63079)
The Agency Ottawa
88 Craig Street
Russell, Ontario
Calling all Investors! Welcome to 88 Craig Street, a legally conforming duplex with additional commercial potential in the heart of Russell Village. This unique property offers an ideal blend of residential income and business opportunity, located on the main road leading into the village providing excellent exposure for a home-based business or professional office. The main floor features a bright 2-bedroom residential unit, all on one level, with its own laundry and spacious living areas. The lower level offers a comfortable 1-bedroom suite with a separate entrance, perfect for tenants or extended family. Completing the property is a dedicated commercial/office space on the main floor a rare and valuable feature in this location. The 2-bedroom unit is currently rented, offering immediate income potential. Ample parking and a deep lot add to the versatility of this property. Whether you're looking to expand your investment portfolio, operate your own business, or enjoy live-work flexibility, 88 Craig Street delivers endless possibilities. Both units have Laundry. Main Floor 2 bedroom Unit is approximately 1100 sq ft, Main Floor office is approximately 270 sq ft, Lower Unit is approximately 1000 sq ft. Renovation completed in 2012 permit available. Storage available in the basement. (id:63079)
Exp Realty
13459 Loucks Road
North Dundas, Ontario
Big ticket updates include 2025 Windows and doors, Natural gas furnace, Hot Water Tank (owned), 2023 A/C, and newer roof. This beautifully maintained all-brick three bedroom bungalow offers comfort, efficiency, and lasting value. Perfect for those seeking low-maintenance living, this solid home blends classic construction with country charm. Featuring new energy-efficient windows and doors bringing in plenty of natural light while enhancing curb appeal and insulation. Stay comfortable year-round with a new natural gas furnace, an owned hot water tank, a two year old A/C and a newer roof. Inside, the home has been tastefully refreshed with new flooring and fresh paint throughout, creating a bright, modern feel that's ready for you to move in and make it your own. You will be amazed at the space and thoughtfully planned layout that closes off the bedroom area while entertaining. The lower level offers a huge family room , a games room and a ton of storage space. Sitting on a generous lot of over half an acre, offering plenty of room for the kids to play, garden or entertain. Truly a home you can grow in like the original owners for years to come with a peace of mind! (id:63079)
Details Realty Inc.
404 - 180 George Street
Ottawa, Ontario
Be the first to live in this brand-new condo located in the vibrant core of downtown Ottawa! Minutes from Parliament Hill, ByWard Market,Rideau Centre, the University of Ottawa, top restaurants, shops, LRT and public transit. The building also includes a connected Metro grocery store, providing unmatched convenience for daily shopping. This thoughtfully designed unit features an open-concept living and dining area with direct access to a private balcony offering stunning views of the downtown area. The modern kitchen boasts sleek quartz countertops, stainless steel appliances and contemporary finishes. The spacious bedroom is filled with natural light from a large window, while the bathroom features a glass walk-in shower. Carpet-free flooring throughout adds to the clean, modern aesthetic. Rent includes water, heating and cooling. A locker is also included for extra storage. Enjoy future access to top-notch amenities currently under development, including an indoor pool, fitness center, Theatre room, business center and party room. Don't miss this opportunity to live in one of Ottawa's most sought-after locations! (id:63079)
Right At Home Realty
25 Kensington Avenue
Smiths Falls, Ontario
Welcome to this beautifully updated home situated in the heart of Smiths Falls, offering the perfect blend of charm, comfort, and modern convenience. Set on an exceptional in-town lot, this property boasts extensive upgrades throughout, giving you complete peace of mind and a truly move-in ready experience. Inside, you'll find a bright and spacious layout filled with natural light. The large eat-in kitchen is the heart of the home perfect for gathering with family and friends, also was tastefully updated in 2017 along with the bathroom. The main floor also features generous living and dining spaces, ideal for both everyday living and entertaining. Upstairs, you'll appreciate three nicely sized bedrooms and the added convenience of second-floor laundry. This home has been meticulously cared for, with many major updates completed over the past several years, including a new metal roof in 2025, a high-efficiency furnace and central air conditioning system in 2024, a hot water tank in 2021, and all-new electrical wiring in 2018. Windows and siding were replaced in 2017, adding to the homes curb appeal and energy efficiency. The exterior is just as impressive, featuring a separate entrance to the basement, a garden shed, a garage shed, and a beautifully maintained, expansive garden ideal for anyone who enjoys outdoor living or cultivating their own green space. The lot offers plenty of room to relax, play, or entertain. With its prime location, thoughtful updates, and welcoming feel, this home is a rare find in Smiths Falls. Don't miss your opportunity to own this exceptional property in a well-established neighbourhood close to restaurants, schools, parks, shops, and more. (id:63079)
Century 21 Synergy Realty Inc
Unit B - 1135 Maitland Avenue
Ottawa, Ontario
ALL INCLUSIVE rental including snow removal opportunity. This upgraded and well-appointed legal secondary lower-level unit features 2 bedrooms, 1 bathroom, an in law laundry suite, and 1 surface parking space with all utilities included (hydro, heat, water, snow removal and hot water tank). Enjoy a private side-door entrance leading into a bright open living space featuring big windows allowing ample natural light, with a modern kitchen, spacious living room, and full bathroom. The kitchen is designed with stainless steel appliances, a newer countertop, stylish backsplash, and a built-in microwave nook featuring a coffee area. Bedroom #2 also offers a walk-in closet for extra storage. Prime Location Just minutes to HWY 417, shopping, public transit, and schools, with the Experimental Farm Pathway and local places of worship nearby (id:63079)
RE/MAX Hallmark Realty Group
167 Grenadier Way
Ottawa, Ontario
Welcome to 167 Grenadier Way, a beautifully maintained 4-bedroom, 3-bathroom home located on a quiet street in the highly sought-after neighborhood of Longfields. Offering over 2,400 sq. ft. of thoughtfully designed living space, this home is ideal for families looking for comfort, functionality, and room to grow. The main floor boasts a bright, spacious layout featuring gleaming hardwood floors throughout the formal living and dining rooms, as well as the cozy family room. At the back of the home, the inviting family room with a gas fireplace seamlessly connects to a generous kitchen and breakfast nook a perfect space for everyday living and entertaining. The kitchen offers abundant cabinet space and a practical layout sure to please any home chef. Also on the main level are a convenient powder room, laundry area, and direct access to the double-car garage. Upstairs, you'll find four well-proportioned bedrooms, including a large primary suite complete with a walk-in closet and private ensuite bath. Three additional bedrooms and a full bathroom provide ample space for family members, guests, or a home office setup. Step outside to enjoy a private, hedged backyard that backs onto the tranquil greenspace of a schoolyard no rear neighbors! A custom gazebo and patio make it the perfect spot for summer BBQs and outdoor entertaining. Ideally located just minutes from top-rated schools, parks, public transit, shopping, and all the amenities that Barrhaven has to offer, this is a rare opportunity to own a spacious family home in one of Ottawa's most desirable communities. (id:63079)
Century 21 Action Power Team Ltd.
117 Escarpment Crescent
Ottawa, Ontario
Introducing the popular MINDEN Model by Uniform, a stylish townhome perfectly situated in the desirable Richardson Ridge community of Kanata Lakes. Offering over 30 Pot Lights and over 2000 SQ.FT. living space including the finished basement, this bright and spacious home boasts SMOOTH CEILINGS on ALL levels. Main floor features modern open concept layout with 9 feet ceilings, a expansive great room with hardwood flooring and a elegant fireplace, a chef kitchen with stainless steel appliances, stylish cabinetry with SOFT-CLOSE doors, high-end QUARTZ countertops and more. The U-shaped staircase with landings not only enhances safety and comfort but also elevates the homes architectural appeal. On 2nd level, Large Master Bedroom with walk-in closet. & Luxurious Ensuite with upgraded QUARTZ Countertops and Glass Shower. Two additional well-sized bedrooms, a full bath also with upgraded QUARTZ Countertops and a convenient laundry room complete the upper. The finished basement offers plenty of space for family fun, a rough-in for future bath and generous storage, while the private FULLY FENCED backyard provides the perfect outdoor retreat for relaxation and entertaining. Just minutes to trails/parks, Kanata Centrum, Tanger outlets, Costco & HWY417 and top ranked schools. With its modern upgrades, fully fenced backyard and prime location, this home offers not just a place to live, but a lifestyle to enjoy. 10+! (id:63079)
Right At Home Realty
16 Livya Street
The Nation, Ontario
Welcome to this bright and stylish end-unit townhome in the growing community of Limoges! Step inside and be greeted by modern finishes and an open-concept layout that's perfect for todays lifestyle. The kitchen features stainless steel appliances, quartz countertops, and plenty of cabinet space ideal for cooking and entertaining. The living and dining areas are filled with natural light, making the home feel both warm and contemporary. Upstairs, convenience meets comfort with second-floor laundry and a spacious primary suite complete with a walk-in closet and private ensuite. Two additional bedrooms and a full bathroom provide plenty of space for family, guests, or a home office. The unfinished basement is a blank canvas, ready for your personal touch whether you're dreaming of a rec room, gym, or extra living space. Enjoy the perks of an end unit with extra windows, added privacy, and a larger yard. Located just 25 minutes from downtown Ottawa with easy highway access, this home is perfectly situated for commuters while still offering the charm of a welcoming small-town community. Don't miss your chance to own this move-in-ready home in Limoges! (id:63079)
Exit Realty Matrix
3791 Carp Road
Ottawa, Ontario
Great value in this freehold 3-bedroom, 3-bath townhome, ideally located just steps from the renowned Carp Fairgrounds. The home features a beautifully remodeled kitchen with new cabinetry, a breakfast island, granite countertops, and sleek dark appliances. Upstairs, you will find three spacious bedrooms, including a primary with convenient cheater access to the bathroom. The finished basement with a full bath provides additional living space, perfect for family or guests. An insulated attached garage keeps your car warm in the winter and cool in the summer, while the private backyard with no rear neighbors offers peace and quiet. This home is a perfect fit for first-time buyers, downsizers, or small families seeking both comfort and convenience. Come discover why Carp is such a beloved community and enjoy front-row access to all the exciting events at the Fairgrounds. Make sure to checkout the virtual tour for the full layout. (id:63079)
A.h. Fitzsimmons 1878 Co. Ltd.
272 Broxburn Crescent
Ottawa, Ontario
Beautiful 3 bedroom, 3 bath semi detached home in sought after location in Barrhaven. Enter to view gleaming hardwood & terrific hidden storage for seasonal clothing, powder room and garage entrance, then up a few stairs to the formal dining or lounge area, open to kitchen (with additional eat-in area great for young children) & family room with gas FP & walk out to deck! Upstairs to 2nd floor another lounge area or loft, great for TV area or den! Luxurious Primary bedroom with over-size walk-in closet with organizers, ensuite bath with great sized soaker tub & separate shower! 2 more good sized bedrooms complete the 2nd floor. Downstairs to the fully finished basement. Large expansive rec room with L-shaped space & 3 deep windows for great daylight. Second floor & basement offer plush carpet. Lovely fenced back yard & spacious deck, still leaves lots of gardening spaces!, Flooring: Hardwood, Flooring: Carpet W/W & Mixed (id:63079)
RE/MAX Hallmark Realty Group
223 Carruthers Avenue
Ottawa, Ontario
Hintonburg Charmer! This charming and affordable property offers the perfect opportunity for first-time buyers, investors, or those looking to downsize without condo fees. Thoughtfully updated and move-in ready, the home features a bright and cozy living room, a refreshed eat-in kitchen, and a functional mudroom with side-by-side laundry and a separate side entrance. Upstairs offers a spacious primary bedroom, full bathroom with linen closet, and a second bedroom that opens onto a sunny upper deck - ideal for morning coffee or evening BBQs. Major updates include a new furnace (2025), basement insulation (2017), updated windows (2014), and extensive system upgrades in 2015, including the kitchen, roof, siding, electrical, and plumbing. Low maintenance home with no grass to cut, but if you have a green thump you can enjoy the garden boxes on the side of the home. Located in one of Ottawa's most dynamic and walkable neighbourhoods, you're just steps from Bayview and Tunneys Pasture LRT stations, across the street from the new District Deli, and a short stroll to the shops, cafes, and restaurants of Wellington Street offering a truly connected, urban lifestyle. (id:63079)
Engel & Volkers Ottawa
525 Leimerk Court
Ottawa, Ontario
Welcome to this stunning custom built bungalow in Manotick Estates, offering 5 bedrooms, 4 baths, ALL spacious rooms flooded with natural light. The living area seamlessly connects to the gourmet kitchen, dining space & spacious family room which is banked by 3 walls of windows & access to a deck. The kitchen offers gorgeous appliances, sleek countertops & ample storage. Luxurious primary suite with a spa-like ensuite & private sitting area overlooking beautifully landscaped grounds. The lower level is flooded with natural light from banks of windows. Two large bedrooms with huge windows & generous cupboard space as well as gorgeous 4-piece bathroom. Fabulous location. 2 minute drive to 416, walking distance to lovely pathways to Manotick & all the shops, parks & entertainment this vibrant town has to offer. This home seamlessly blends convenience & luxury. Located on a quiet cul de sac. Gas $191 & hydro $199 ONLY per month! Flooring: Hardwood. (id:63079)
Royal LePage Team Realty
2183 Deschenes Street
Ottawa, Ontario
Stunning 3+1 bedroom, 3 1/2 bath semi on an oversized corner lot in fantastic location near Ottawa River bike & walking paths, and close to Kichi Zibi Mikan Parkway with easy access to transit, LRT, Quebec & downtown Ottawa. Tasteful high end finishings throughout. Main level features open concept living room with fireplace, dining room with access to back deck & two-toned kitchen boasting an island with breakfast bar seating, stainless steel appliances, & gas stove with double oven. Convenient powder room. Open riser staircase to second level which features primary suite with spacious walk-in closet & luxe 5pce ensuite with soaker tub, double sinks & large glass shower with dual showerheads. 2nd bedroom also has a walk-in closet. Another 5pce bath with seperate tub & shower on the 2nd floor.Handy 2nd floor laundry. Basement family room with walk-out to backyard. 4th bedroom & another full bathroom. Low maintenance fully fenced backyard oasis is landscaped and features a self-clean, 17 foot, 53" deep swim spa with swim tank & sitting area, built into the composite deck, along with a patio, side yard greenspace & 10x10 gazebo. (id:63079)
Royal LePage Performance Realty
742 Brian Good Avenue
Ottawa, Ontario
Available Dec 1, 2025! Discover this stunning Richcraft-built single family home with double garage, offering over 2,450 sq. ft. of elegant living space in the highly sought-after Riverside South community. The main floor features a bright open-concept layout, highlighted by a soaring open to above family room with expansive windows, a chefs kitchen with abundant cabinetry and walk-in pantry, a formal dining room, and a versatile den. Upstairs, retreat to the luxurious primary suite with a spa-like 5-piece ensuite and dual closets. Three additional spacious bedrooms share a full bathroom, complemented by a convenient upstairs laundry room. Enjoy summers in the fully fenced backyard, perfect for BBQs and family gatherings. Ideally located near schools, parks, shopping, future LRT, and all amenities. This home blends comfort, style, and convenience - perfect for your family's next chapter! (id:63079)
Keller Williams Icon Realty
878 Kilbirnie Drive
Ottawa, Ontario
This beautiful Monterey model by Minto has 3 bedrooms, 4 baths & is move-in ready. Open the custom front door to a spacious tile foyer and main level with hardwood floors. Kitchen island has breakfast bar, large pantry, S/S appliances & white Subway tile backsplash. The 2nd level has large Primary with 4 piece ensuite & WIC, 2 other spacious bedrooms, Family Bath & convenient walk-in Laundry. Lower level has finished Family room & custom 3 piece bath. All windows have custom Blinds. Close to schools, parks & Minto Recreation Complex. Freshly painted and carpets steam cleaned. Fenced backyard. Home has been staged. (id:63079)
RE/MAX Hallmark Realty Group
1345 Diamond Street
Clarence-Rockland, Ontario
Brand-new contemporary bungalow offering elegant design and modern comfort! This stunning 1,862 sq ft home features a timeless stone façade, a double garage with access to inside, and an inviting layout perfect for todays lifestyle. Step inside to a spacious foyer with a walk-in closet, leading to an impressive open-concept living space that blends the kitchen, dining, and living areas seamlessly ideal for entertaining and everyday living. The gourmet kitchen boasts quartz countertops, a pantry, backsplash, quality cabinetry with pull-out drawers, and a functional island with built-in recycling station. Enjoy easy access from the dining and living areas to the exterior deck overlooking a deep backyard, perfect for summer gatherings. The primary bedroom offers a peaceful retreat with a luxurious ensuite featuring a soaker tub, walk-in glass shower, double vanity, and walk-in closet. Two additional bedrooms provide ample space with generous closets. A secondary side entrance conveniently connects to both the main floor hallway and the unfinished basement, which is roughed-in for a full in-law suite offering future income potential or multi-generational living flexibility. Additional features include ceramic & wide plank hardwood flooring throughout, 200 amp electrical panel, and immediate possession available. 24 Hours Irrevocable on all offers. Some photos virtually staged. (id:63079)
RE/MAX Hallmark Excellence Group Realty
231 Daniel Avenue
Ottawa, Ontario
Stunning Sierra Gate custom home on a rare 50 x 96 lot in Champlain Park! Featuring a double garage, 3,200 sq. ft. above grade + 1,500 sq. ft. finished basement (9 ceilings). Designer Laurysen kitchen with quartz counters, oversized island, walk-in pantry & stainless steel appliances, opening to breakfast area & family room with double-sided fireplace. Dramatic living/dining with cathedral ceiling & floor-to-ceiling windows. Upstairs: luxury primary suite with fireplace, walk-in closet & spa ensuite, plus 3 large bedrooms, 2 full baths, laundry & mezzanine. Maple hardwood throughout, built-in speakers, pre-wired TVs, & security cameras. (id:63079)
Exp Realty
Royal LePage Performance Realty
18-20 Woodlawn Avenue
Ottawa, Ontario
Located in the heart of the Glebe. Very large Three Storey, Side by Side double. Each side is over 3000 sq. ft. and has five bedrooms. Monthly rent for 18 Woodlawn $3,075.00 and 20 Woodlawn $3,382.50. Four parking spaces accessible from a Lane that runs across the rear of the property. 24 Hours Notice for all showings. 72 Hours Irrevocable on all offers as per Form 244 (id:63079)
A.h. Fitzsimmons 1878 Co. Ltd.
1004 Moore Street
Brockville, Ontario
Welcome to Stirling Meadows in Brockville. This newly built semi-detached home offers convenient access to Highway 401, as well as nearby shopping, dining, and recreational amenities. The Wellington Model by Mackie Homes provides approximately 2,125 square feet of thoughtfully designed living space, featuring four bedrooms, three bathrooms, and quality finishes throughout. The main level is bright and inviting, enhanced by recessed lighting and transom windows that fill the space with natural light. The kitchen combines style and function with crisp white cabinetry, a striking backsplash, stainless steel appliances, quartz countertops, and a contrasting black island that serves as a central gathering spot for casual meals. The adjoining dining and living areas open to a sun deck, ideal for outdoor enjoyment, while a powder room and interior access to the oversized single garage add convenience on the main floor. Upstairs, the primary bedroom offers a five-piece ensuite that includes a soaker tub, separate shower, and dual sinks. Three additional bedrooms, a full bathroom, and a dedicated laundry room complete the second level. (id:63079)
Royal LePage Team Realty
2855a Highway 132 Road
Admaston/bromley, Ontario
Welcome to a one-of-a-kind property designed to suit the needs of extended or multi-generational families or an in-law suite. This spacious and thoughtfully designed home offers both flexibility and charm. The multi-level floorplan provides a seamless blend of comfort and functionality. On the main level you will find an open-concept living area complete with a convenient kitchenette, a full bathroom and a bright bedroom perfect for in-laws, guests or independent family members seeking their own space. Upstairs, the inviting open-concept layout continues with upgraded laminate flooring, a full kitchen overlooking the dining area and living room and easy access to upper-level laundry. Three generous bedrooms await, including a spacious primary bedroom with a private 2-piece en-suite and ample closet space throughout. Step into the impressive heated garage boasting with separate hydro source, 17 foot ceilings and a 12 overhead door ideal for hobbyists, workshop space or additional entertainment area. The built-in bar and gathering space make it perfect for hosting family and friends year-round. Outside you can make the wooded area your own with the summer campfires or outdoor activities. Enjoy the comfort of being just 4 km from Dragonfly Golf Links, 1 km from Admaston Public School and amenities. Tucked away in a peaceful, private setting just minutes from the heart of Renfrew. You will love the balance of privacy and convenience this home provides. Don't miss the chance to make this truly unique property. (id:63079)
Solid Rock Realty
1567 Cedar Mills Road
Ottawa, Ontario
Welcome to 1567 Cedar Mills Road - situated in the heart of beautiful, family oriented, Chateauneuf! Steps to parks, schools, recreation, shopping, nature paths & public transit! Ideally located on a cul-de-sac with limited traffic, this beautiful 3+1 bedroom home features a fantastic floor plan which includes a large, updated eat-in kitchen with granite countertops, an abundance of cupboard space, double sink and tasteful backsplash! Main level features a spacious living/dining room with solid hardwood throughout! The 2nd level boasts hardwood throughout the bedrooms and features a large primary bedroom with walk-in closet and access to a full 4 pc bath (with additional sink!) The lower level features a fully finished basement with an additional bedroom and separate family room with electric fireplace. Tons of storage found in the utility room and additional storage area off the utility room! Fully fenced backyard off kitchen, perfect for entertaining, with maintenance free PVC fence! Central A/C (2020), Furnace (2015), Roof (2021) all newer PVC windows. (id:63079)
RE/MAX Hallmark Realty Group
2428 Greys Creek Road
Ottawa, Ontario
This listing presents an amazing opportunity that allows you to become the owner of a vast expanse of land spanning 100 acres in Greely. A paradise for ATV's, snowmobiles, horseback riding or simply living the private ranch lifestyle. The charming bunaglow features 5 bedrooms, 4 bathrooms & 3 wood burning fireplaces with updates that include: windows (2001-2015), Furnace 2025, Steel roof 2013, Air Conditioner 2015. Main level bathroom, ensuite bathroom and walk-in closet in primary bedroom. Fully finished lower level with living area, second full kitchen and full bathroom. Approximately 6 of the acres are fully fenced with pasture, chicken coop and horse/livestock shelters. This property being sold as a package and not individual lots. Only 25 minutes from Downtown Ottawa. The acreage alone is worthy of the full value. (id:63079)
Ottawa Property Shop Realty Inc.
1696 Merwin Lane
Augusta, Ontario
Welcome to 1696 Merwin Lane! This sprawling bungalow is situated on over 5.5 acres. The home is a two minute drive to the St.Lawrence River and close to all of Prescott's wonderful amenities including schools, stores, parks and beach. This home is in the hacienda style with stucco facade. The main living area features a bright and huge living room that faces the back of the property overlooking the meadow. The kitchen has updated cabinetry and granite counter tops. The dining room opens out to the living room - suitable for large family get togethers. The side entrance of the home opens up to a large screened in porch, mud room, powder room, walk-in pantry and a grand room that was once the garage. This room is currently being used for the pets but could easily become a new family room or an extra bedroom or office. The primary bedroom is bright and spacious with a large ensuite. The other two bedrooms are also a good size and share a newly updated bathroom. The outside of the home features a patio with built-in gazebo, a court yard near the front door and so many perennials that grow back year after year including hydrangeas and roses. There is a barn that offers 4 stalls, tack room and a large open area. (id:63079)
Coldwell Banker Coburn Realty
4832 Mohrs Road
Ottawa, Ontario
Welcome to 4832 Mohrs Road, a beautifully updated home in the heart of Galetta, where country charm meets modern convenience. Set on a picturesque 1 acre lot, this property offers the peace of rural living while being just steps from the park and community centre, and only a short drive to Ottawa for work, shopping, or dining. Galetta is a hidden gem known for its riverfront scenery, friendly neighbours, and true small-town spirit. This home has been thoughtfully cared for with a long list of upgrades. Enjoy peace of mind with a new well pump (2024), hot water tank owned, electric (2023), new siding (2025), and roof (2014). The furnace (2013) and oil tank provide efficient heating, while the 2016 renovations included new windows, insulation, drywall, electrical, kitchen, and bathroom. Inside, the kitchen is the heart of the home with a granite island, stainless steel appliances, and a stylish microwave hood fan. The spa-inspired bathroom offers granite counters, double sinks, and a heated floor luxury you'll appreciate every day. A spacious lower level awaits your finishing touches, creating even more living space for family or hobbies. Additional highlights include a detached garage, plenty of storage, and a yard perfect for gardening, entertaining, or simply soaking up the country air. Galetta offers more than a home, it offers a lifestyle. Spend your days kayaking, fishing, or exploring scenic trails, and your evenings enjoying a community where neighbours still gather and life moves at a friendlier pace. With its blend of modern updates, timeless charm, and a location that balances peace and convenience, 4832 Mohrs Road is the perfect place to put down roots. (id:63079)
Century 21 Synergy Realty Inc.
111 Comba Drive
Carleton Place, Ontario
Welcome to this spacious 4+1 bedroom, 3.5 bathroom two-Storey home nestled on a quiet cul-de-sac known for its friendly community and epic road hockey games. This inviting home offers large principal rooms filled with natural light and a walk-out basement for added versatility and space. Enjoy seamless indoor-outdoor living with three sets of patio doors leading to a private, fenced backyard that backs onto lush, green space! Perfect for family gatherings or quiet evenings. The yard features a cozy fire pit area, ideal for summer nights under the stars and an oversized deck to enjoy a meal outside and some cherished sunshine. Thoughtfully designed for both comfort and function, this home offers ample space for growing families, remote work, or multi-generational living. Don't miss your chance to live in one of the most desirable pockets of the neighborhood. Walking distance to schools, great restaurants and the quaint local shops that Carleton Place has to offer. A great place to call home. (id:63079)
Royal LePage Integrity Realty
24 Highmont Court
Ottawa, Ontario
Beautifully maintained and updated full brick semi-detached home in sought-after Kanata Lakes one of Ottawas top neighbourhoods for families. Parks, top-rated schools, trails, shops Kanata Golf and Country Club, restaurants, Signature Centre and Centrum are just moments away. Hardwood flooring flows throughout the first and second levels. Bright eat-in kitchen overlooks the spacious backyard with a large deck and no rear neighbours perfect for relaxing outdoors in privacy. The finished basement adds extra living space for a rec room, office, or play area. Upstairs offers three comfortable bedrooms with updated bathrooms, including a full bath and convenient main-floor powder room. Move-in ready in an unbeatable location! 24 Hour irrevocable on all offers. (id:63079)
Paul Rushforth Real Estate Inc.
10 Ladybirds Crescent
Ottawa, Ontario
This sun-filled 2+1 bedroom, 3 bath bungalow sits on a beautifully landscaped, fully fenced, south facing corner lot in Stittsville's Timbermere community. Enjoy the convenience of main floor living with a bright sunroom opening to your private back yard oasis, main floor laundry and indoor access to a double car garage. The finished lower level provides a family room, guest bedroom, full bath and loads of storage for your "stuff"! Perfectly located with quick access to the 417 and all of Stittsville's amenities. A downsizer's dream....move in ready and made for easy living! (id:63079)
Coldwell Banker First Ottawa Realty
661 Conservation Street
Casselman, Ontario
Nestled in the heart of Casselman, this detached home offers a functional layout with bright interiors and a generous backyard. The main level features a spacious open-concept layout where the living and dining areas are unified by rich-toned hardwood flooring and large windows. A front-facing picture window and the sliding patio doors off the dining room fill the space with natural light. The kitchen is thoughtfully finished with warm wood cabinetry, stone countertops, a classic subway tile backsplash, and a central island with pendant lighting. Upstairs, the primary bedroom is complete with a walk-in closet and a 4-piece ensuite featuring a deep soaker tub, glass shower, and vanity with a stone countertop. Two additional bedrooms offer flexible living arrangements for children, guests, or a home office, each finished in soft carpeting and filled with natural light. The lower level presents a spacious, partially finished basement, offering ample opportunity to customize the space to suit your lifestyle - whether that be a home gym, recreation room, or workshop. Outside, a backyard with generous lawn space and sleek black railings leading from the home offers a private and versatile outdoor space. Set in a quiet residential pocket of Casselman, this home is moments from parks, schools, local shops, and Highway 417 for a quick commute to Ottawa. With a strong sense of community and all the essentials nearby, this home is an ideal place to put down roots and enjoy the best of small-town living. (id:63079)
Engel & Volkers Ottawa
