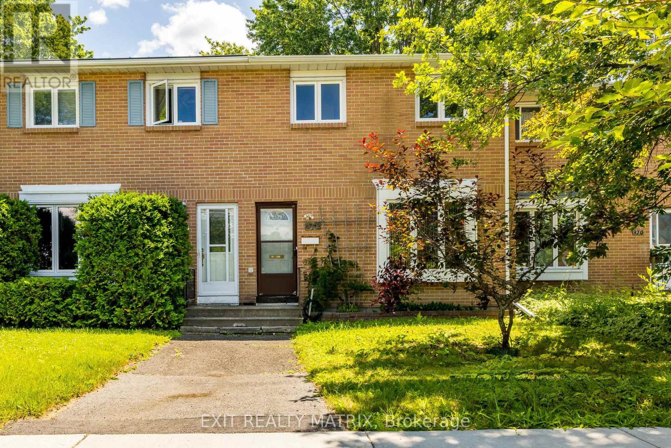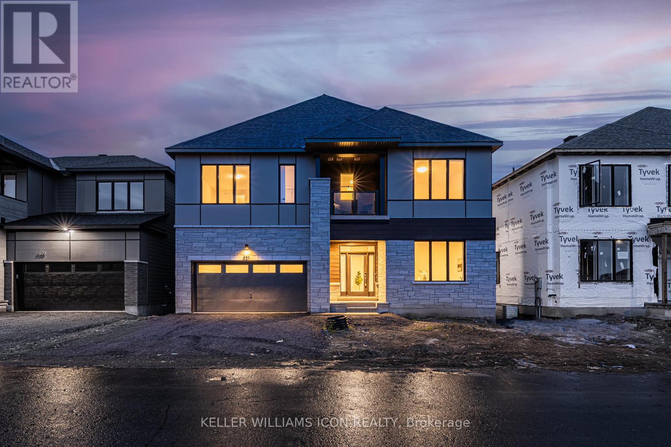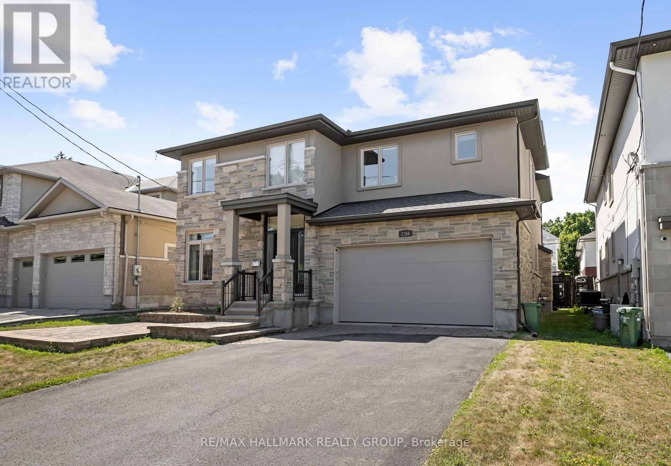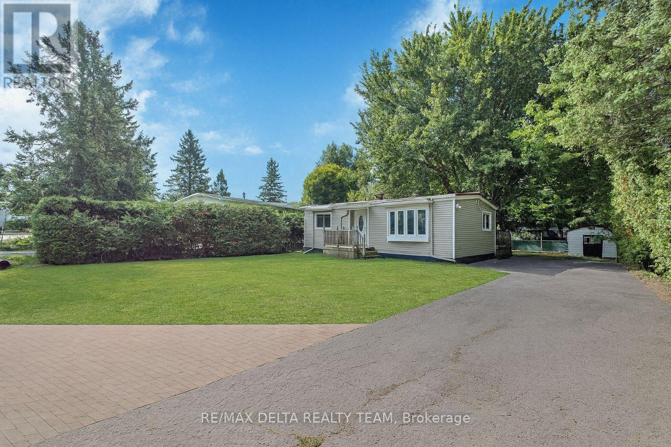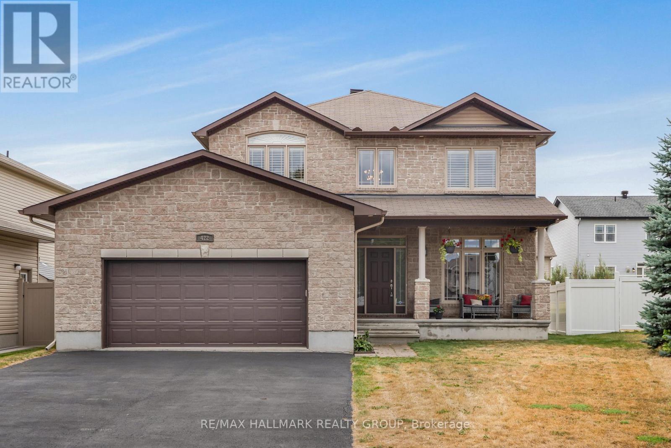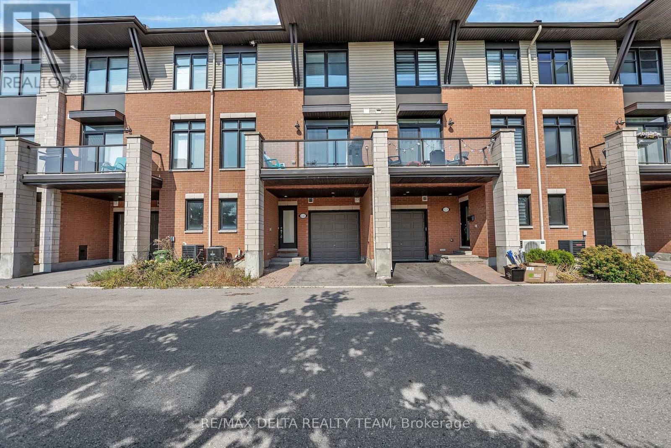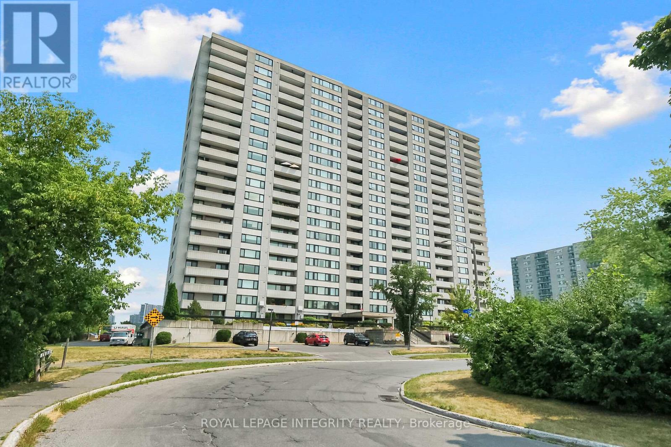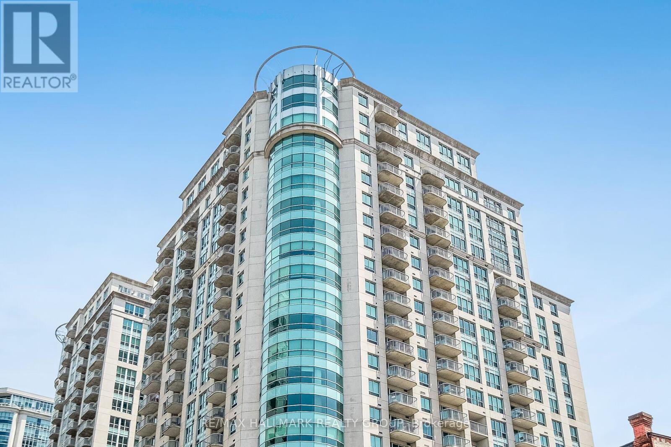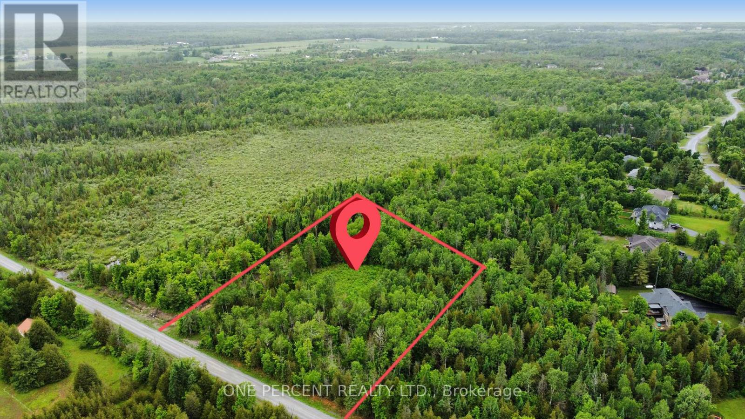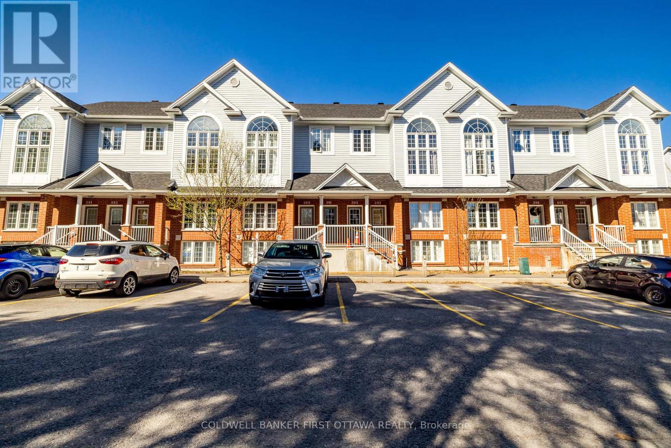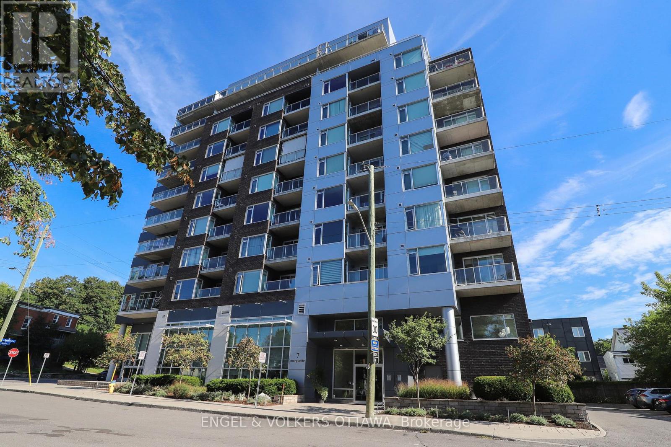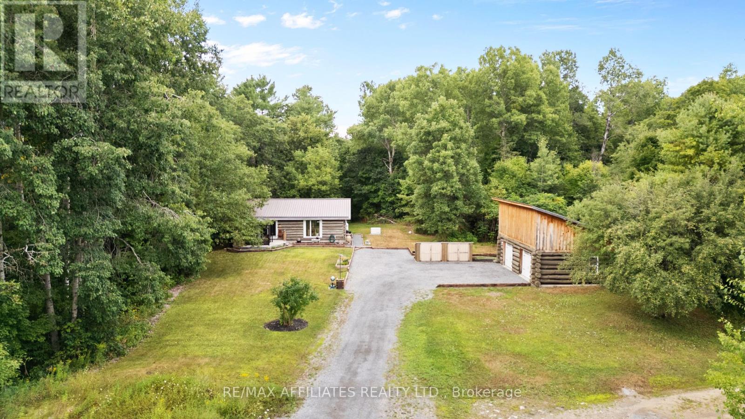

- 613-889-4345
- rainer@ottawarealestateexpert.com
Winter
Summer
968 Meadowlands Drive
Ottawa, Ontario
This spacious 3-bedroom freehold townhouse offers exceptional value in a prime central location, just minutes from Carleton University, Hogs Back, Mooneys Bay, and a range of shopping and transit options. The main level features new stunning luxury wide plank vinyl flooring and a bright, functional kitchen with plenty of cupboard space. The open-concept living and dining area is filled with natural light, creating an inviting space for relaxing or entertaining. The partially finished lower level includes a versatile family/rec room and a convenient 2-piece bathroom, perfect for movie nights, guests, or added living space. Enjoy a private, fully fenced backyard for outdoor gatherings or peaceful downtime. Unlike nearby condominium townhomes, this is a true freehold with no monthly condo fees, just a low annual maintenance fee of $1,100, which covers snow removal, the private road, and parking area upkeep. Two dedicated parking spots are also included. This home presents an ideal opportunity for investors or parents with university-bound students, live in one room and rent out the others for income potential. With its unbeatable location, practical layout, and long-term value, this property is a smart investment for students, families, or first-time buyers. 24-hour irrevocable on all offers. (id:63079)
Exit Realty Matrix
521 Elation Heights
Ottawa, Ontario
Brand new, back to Jock River, this distinguished 7-bedroom, 6-bathroom home is waiting for a growing family to be it's first occupants. Total of 4,400+ sq.ft. ,fully upgraded living space across four luxurious levels, nestled on a rare premium lot backing directly onto the Jock River in Barrhaven. Wake up to breathtaking, uninterrupted views and enjoy unmatched privacy where the natural beauty of the seasons unfolds in your own backyard. The main floor boasts 10-foot ceilings, wide-plank oak hardwood flooring throughout, a private office or bedroom with a full bath, an open-concept living room with a feature wall and gas fireplace, connected with the dining area and a chefs kitchen equipped with built-in appliances and an extended island. Hardwood staircases through out. 9-foot ceilings 2nd level shows airy space, four spacious bedrooms, three full bathrooms, including two bedrooms with en-suite. Luxurious primary suite with river views, spa-inspired ensuite, and walk-in closet. The second bedroom not only comes with an ensuite, also a private balcony. Two additional bedrooms connected by a Jack & Jill bath. The BONUS third-floor loft includes its own full bath and private balcony, perfect as a teen retreat, creative studio, or guest suite. The finished basement adds an extra bedroom and bathroom, a spacious rec area, and a bonus den or office, offering even more versatility for large family needs. With upgraded 200 AMP service, this home is ready for electrical car charging station. Located steps from shopping, schools, parks, and everyday amenities, it combines space, comfort, and convenience in one exceptional riverside setting. (id:63079)
Keller Williams Icon Realty
2266 Prospect Avenue
Ottawa, Ontario
Luxury, Location, and Lifestyle Welcome to Alta Vista! Experience the perfect blend of luxury, functionality, and location at 2266 Prospect Avenue. Nestled in the highly sought-after Alta Vista neighbourhood, this elegant 4-bedroom home offers over 4,000 sq. ft. of beautifully finished living space, perfect for families, professionals, or multi-generational living, just minutes from The Ottawa Hospital campuses, CHEO, and Riverside Hospital, as well as top-rated schools and parks. The main level showcases smooth, flat ceilings with a modern finish throughout, hardwood and tile flooring, and an impressive chefs kitchen with a massive granite island, high-end stainless steel appliances, abundant cabinetry, and a seamless flow into the spacious main living area with pot lights, creating an ideal space for gatherings and entertaining. A cozy family room with a gas fireplace, a formal dining room, and a versatile home office/den complete this level. Upstairs, the primary suite is a private retreat with double walk-in closets and a spa-like 5-piece ensuite, complemented by three additional spacious bedrooms, a full bath, and a large laundry room for ultimate convenience. The professionally finished lower level is a SHOWSTOPPER, offering a full kitchen, a generous recreation room, and a flexible bonus room ideal as a gym, playroom, or theatre, perfect for extended family, guests, or entertaining. Enjoy the beautifully landscaped front and back yards, enhanced with interlocking stone patios, perfect for summer gatherings or quiet evenings. Live the Alta Vista lifestyle, with tree-lined streets, a strong sense of community, and unmatched convenience with quick access to downtown, public transit, and the airport. This home is quality and luxury throughout, ready to impress even the most discerning buyers. Designer furnishings have been curated for this home and may be purchased separately. Contact the listing agent for details (id:63079)
RE/MAX Hallmark Realty Group
25 Fringewood Drive
Ottawa, Ontario
Attention all investors and developers! This 2-bedroom, 1-bath home is being sold as-is and requires some TLC, making it the perfect opportunity for those looking to renovate or rebuild in a desirable neighborhood. Situated on a 65 116 ft lot, this property offers excellent potential for future development.Recent updates include:Furnace (2013)A/C (2013)Hot Water Tank Rental (2012)Windows (2008)1 storage shed includedConvenient location close to amenities, schools, and transit. Dont miss this chance to secure a property with incredible possibilities. (id:63079)
RE/MAX Delta Realty Team
422 Mercury Street
Clarence-Rockland, Ontario
Welcome to 422 Mercury Street. Immaculate 3 bedroom, 3 bathroom 2,570 sqft 2 story upgraded family home is located on good size lot in the prestigious Morris Village in Rockland. The main floor features an open concept kitchen/living room with natural gas fireplace, large formal dining room, upgraded gourmet kitchen with quartz countertops; laundry area and office space on main floor. The second level features a large master bedroom with a spacious 5pce ensuite and huge custom walk-in closet; two additional bedrooms and a modern 3 piece bathroom. Unfinished basement awaits your personal touch. Walking distance to parks & schools. BOOK YOUR PRIVATE SHOWING TODAY!!! (id:63079)
RE/MAX Hallmark Realty Group
616 Chaperal Private
Ottawa, Ontario
Welcome to 616 CHAPERAL! This beautifully maintained 2-bedroom, 3-bath Tamarack townhome offers the perfect balance of modern design and everyday comfort in the heart of Orleans. The main floor features an open-concept kitchen with granite counters, stainless steel appliances, and a pantry, seamlessly connecting to the dining and living areas with oversized windows flooding the space with natural light. Enjoy a cozy walkout balcony, ideal for BBQs with Natural gas hookup or relaxing evenings. The upper level boasts a spacious primary suite with walk-in closet and private ensuite, a generous second bedroom, and full bathroom. Also offers a versatile space with laundry and storage. Attached garage with inside entry, hardwood flooring, 9-ft ceilings, and a well-run association handling snow removal and road maintenance complete the package. Close to parks, schools, shopping, and transit all within a family-friendly community! AC 2024 (id:63079)
RE/MAX Delta Realty Team
704 - 265 Poulin Avenue
Ottawa, Ontario
Attention Nature Lovers: This bright updated condo is for you. With astonishing views of the Ottawa river, NCC bike paths at your door, short walk to Britannia Beach where you can catch stunning sunsets, steps to Mud lake with its well-known bird sanctuary, you will be well served. Top it off with a unique unit offering a beautiful OPEN-CONCEPT KITCHEN with sought-after QUARTZ countertops, eating bar, elegant white cabinetry and undermount lights, multiple spacious PULL-OUT DRAWERS to accommodate all your storage requirements and top of the line Stainless Steel appliances. Step inside your renovated bathroom with its convenient WALK-IN SHOWER with glass doors and tiled surround, updated vanity and ceramic floor. The Spacious bedroom with its large window offers lots of storage. Enjoy your morning coffee while appreciating the views of the river and the manicured lawns from your 20 x 6 balcony. In addition to the great outdoors, this complex offers great indoor amenities, including a large recently updated saltwater pool and sauna, workshop, a well equipped gym, library, a party/meeting room hosting many social events, billiards and table tennis rooms and convenient guest suite. You will also love the convenience of your indoor heated parking garage and on-site car wash. Ideally situated a short walk to an off-leash dog park for your furry friend (welcomed in the complex if less than 25 lbs), the popular Farm Boy store and Lincoln Field with Metro, drug stores and the soon to open LRT transit station. (id:63079)
Royal LePage Integrity Realty
706 - 200 Rideau Street
Ottawa, Ontario
Spacious and bright 1 bedroom 1 bath condo featuring western views, open concept living space, hardwood flooring throughout, upgraded granite counters, beautiful crown modelings, in-unit laundry, and convenient location just minutes away from University of Ottawa, Rideau Centre and LRT public transit. Enjoy sun-filled afternoons and catch phenomenal views of fireworks all from the comfort of your private balcony. Full amenities including concierge service, party room, indoor swimming pool, and fitness centre. DON'T MISS OUT! (id:63079)
RE/MAX Hallmark Realty Group
622 Kings Creek Road
Beckwith, Ontario
Nestled in the quiet countryside of Ashton and just minutes from the City of Ottawa limits, this beautiful 2.3-acre rural residential lot offers an incredible opportunity to build your dream home in a serene, natural setting. With hydro conveniently available at the lot line and a cleared building area already prepared, much of the initial groundwork has been done for you. The parcel is a flat, rectangular piece of land ideal for a wide variety of building options. There are no additional structures and the lot is free from development restrictions. A recent 2022 land survey is available. Whether you're looking for peaceful country living or the perfect location just outside the city, this lot delivers the best of both worlds. (id:63079)
One Percent Realty Ltd.
389 Wiffen Private
Ottawa, Ontario
Welcome to 389 Wiffen Private a beautifully maintained lower-unit townhome in the sought-after community of Bells Corners. Offering a perfect balance of comfort, functionality, and location, this home is ideal for first-time buyers, young families, or those looking to downsize.The main floor features a warm and inviting living room with wall-to-wall carpeting, seamlessly connected to the dining area for effortless entertaining. A bright, spacious kitchen offers abundant counter and cabinet space, a dedicated eat-in area, and sliding doors leading to your private deck/balcony. For added convenience, the laundry area is discreetly tucked behind closet doors, and a powder room completes this level.The lower level boasts two generous bedrooms with large windows for natural light, ample closet space, and a walk-in closet in the primary suite. The 4-piece bathroom includes both a soaker tub and a separate shower. A versatile family room with an office nook provides extra living space to suit your needs.Additional features include an owned hot water tank, surface parking steps from your front door, and condo fees that cover water and building insurance. Enjoy a prime location close to transit, DND, shopping, parks, schools, and more.Dont miss the opportunity to make this charming home yours! (id:63079)
Coldwell Banker First Ottawa Realty
813 - 7 Marquette Avenue
Ottawa, Ontario
Welcome to The Kavanaugh in vibrant Beechwood Village where boutique living meets modern design. A rare corner unit with no above neighbours for penthouse like privacy! This chic 2 bedroom retreat is freshly painted, sun filled and move-in ready. The sleek kitchen features a gas range and built-in oven, while the smart, efficient layout maximizes style and function. Floor-to-ceiling windows open to the balcony with gas bbq and leafy treetop views. This building is well maintained, equipped with top-tier amenities: fitness centre, rooftop terrace, meeting room, guest suite, car + pet wash, and plenty of visitor parking. Parking space + Storage Locker. All this, in a walkable neighbourhood steps to cafés, bakeries, restaurants, shops, and trails just minutes from downtown.. Don't miss out, book your showing today! Some photos have been virtually staged. (id:63079)
Engel & Volkers Ottawa
788 French Line Road
Lanark Highlands, Ontario
"There is no remedy for love but to love more." - Thoreau. One might say the same about country living: once you've had a taste of it, you'll only want more. Tucked on just over 11 acres of trees, trails, and endless fresh air, this 2-bedroom, 1 bath log bungalow is as charming as it is practical - an irresistible mix of rustic character and modern updates.From the outside, you'll notice the handiwork of Keeley Log (2023), where the home's logs were painstakingly refinished and rechinked - preserving that timeless warm aesthetic while ensuring decades of durability. Recent investments make this property worry-free: a metal roof (2021), furnace (2021), AC (2024), windows (2024/25), and a whole-home generator (2023) stand ready for peace of mind in all seasons. Starlink internet keeps you connected, though you might prefer to disconnect as you wander the private trails winding through your own forest - a foragers dreamscape of wild berries, mushrooms, and quiet discovery. Inside, the style is delightfully quirky, mixing the rustic backdrop of logs with thoughtful modern comforts. The kitchen, updated with induction cooktop, double oven, and 2024 appliances, invites both experimentation and family feasts. The unfinished basement, already boasting a walkout door, offers ample potential: imagine a guest suite, studio, or workshop carved into the space. Step outside to the deck, shaded with a gazebo. Out the back of the house, you overlook a backdrop of no rear neighbours - only the hush of nature. Two storage sheds and an oversized two-car detached garage (built c.2010) ensure room for tools, toys, and projects. This is not just a home but a lifestyle: woodsy solitude paired with comfort, adventure paired with ease. A place where you can follow a winding trail, then return to the glow of the log walls and the hum of modern convenience. (id:63079)
RE/MAX Affiliates Realty Ltd.
