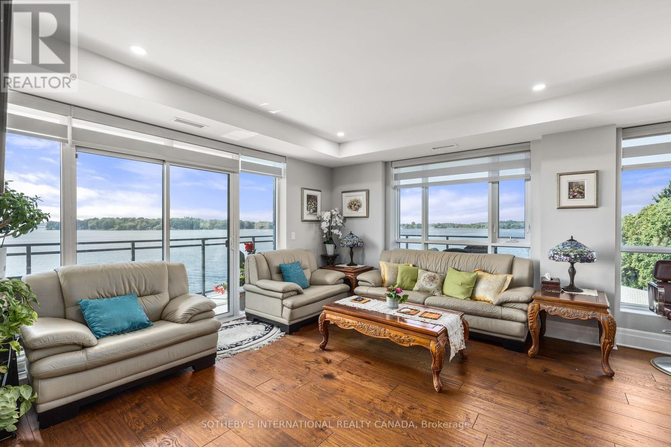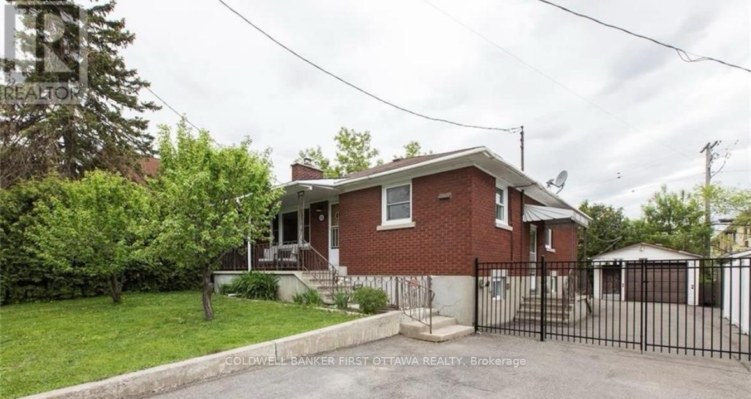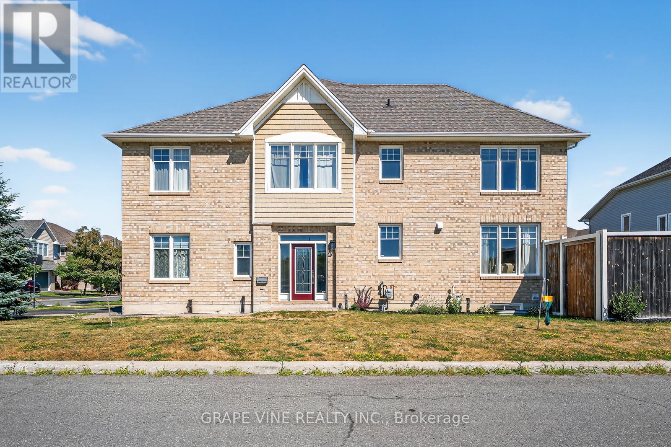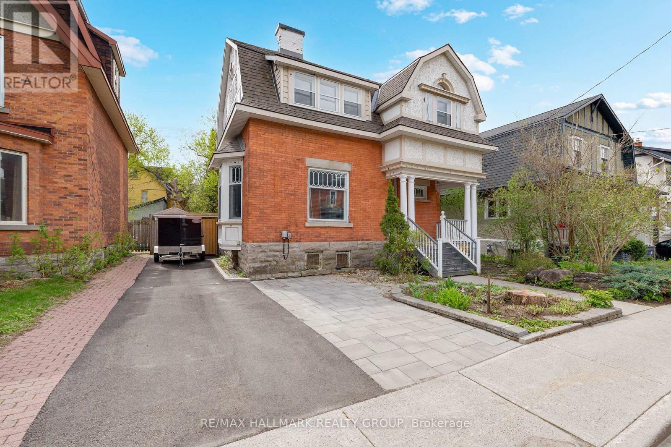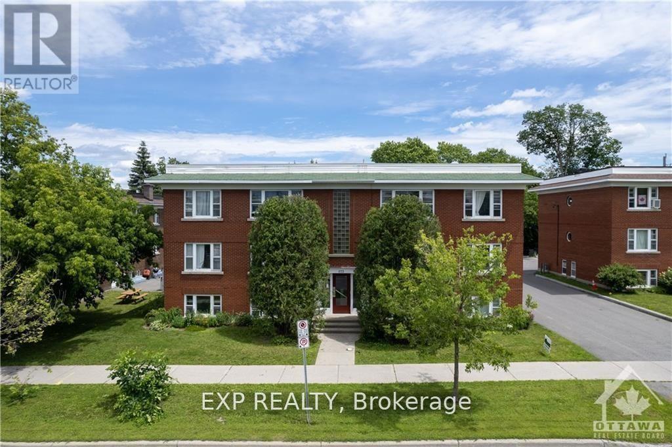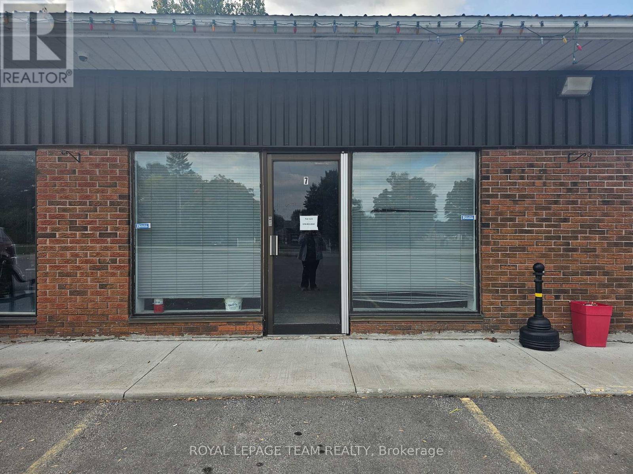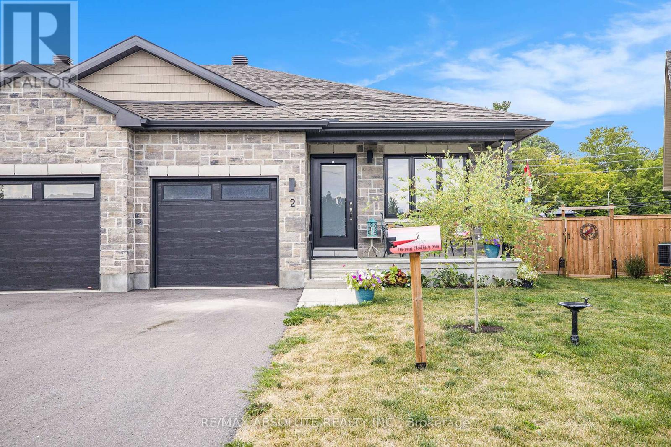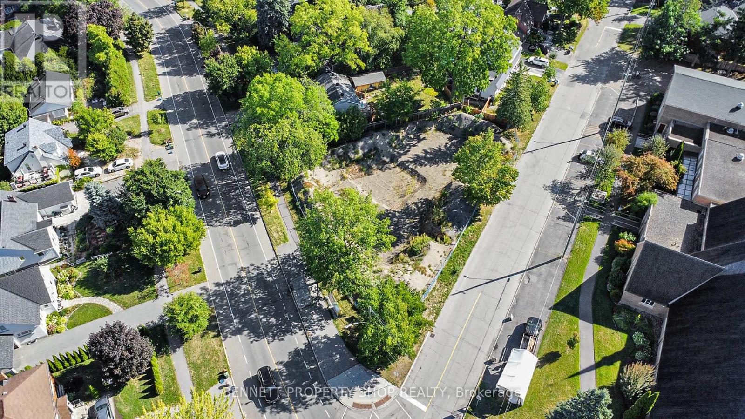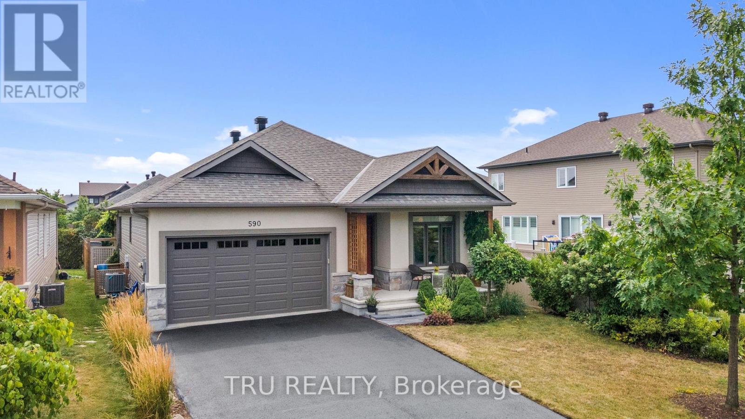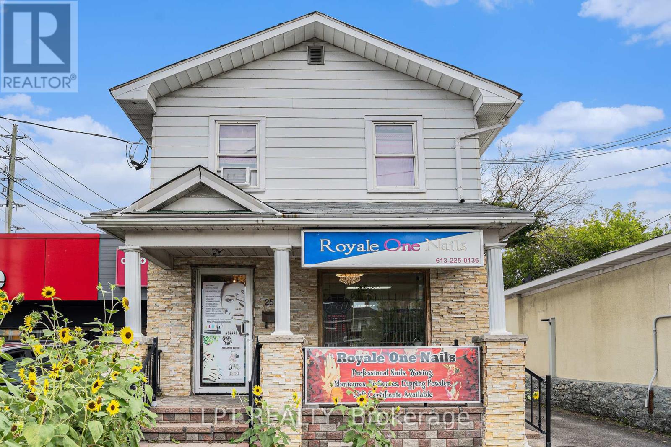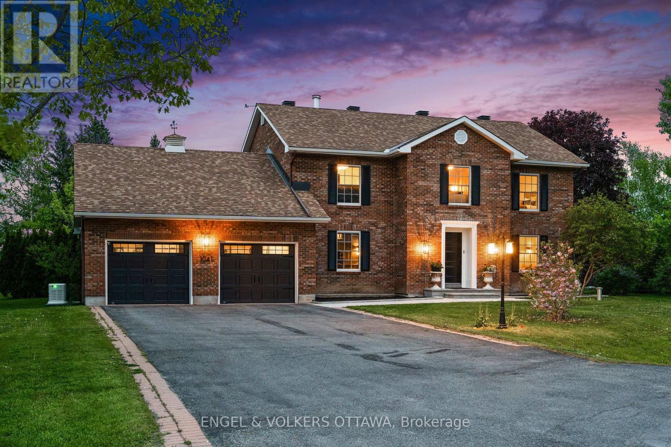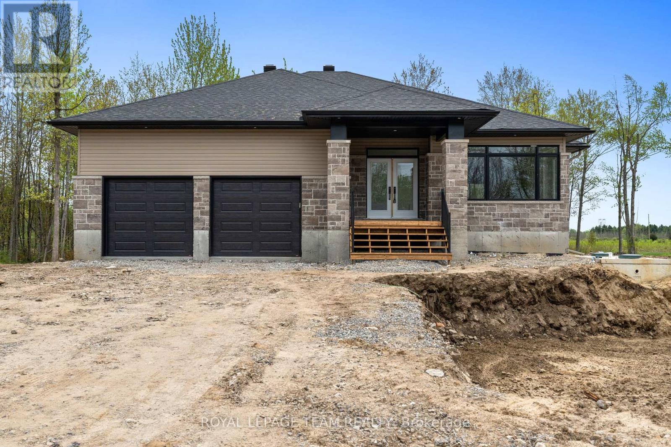

- 613-889-4345
- rainer@ottawarealestateexpert.com
Winter
Summer
221 - 129b South St Street
Gananoque, Ontario
Luxury Waterfront Condo with Unmatched Views & Exclusive Boat Slip. Discover an extraordinary blend of elegance and waterfront living in this stunning 2-bedroom, 2-bathroom corner condo overlooking the majestic St. Lawrence River. With 270-degree panoramic views (South, West, and North), every moment in this home is bathed in breathtaking natural beauty. A Home & Weekend Retreat in One! What sets this condo apart? A large 44 foot boat slip, making it the perfect retreat for boating enthusiasts. Effortlessly transition from sophisticated urban living to weekend getaways on the water, all from your own private dock. Sophisticated Design & Thoughtful Upgrades. Step inside and experience luxury at its finest, with a carefully curated open-concept layout that maximizes space and flow. The stunning outdoor stone/indoor stone veneer accent wall adds warmth and character to the living room, complemented by a curved 60" TV and a sleek fireplace, creating the ultimate ambiance for relaxation or entertaining. Gourmet Kitchen with high-end appliances, marble countertops, custom backsplash, and layout for enhanced space and functionality. Premium Finishes include upgraded hardwood floors throughout, motorized smart blinds for effortless ambiance control, and custom lighting. Tranquil primary retreat with spa-like ensuite and breathtaking views. Generous Storage & Parking includes 2 parking spots and a large storage locker. Your Waterfront Lifestyle Awaits! This exclusive condo is more than just a home, it's a lifestyle statement. Whether your'e looking for a serene sanctuary or an entertainers dream, this property offers the best of both worlds. Schedule Your Private Viewing Today! (id:63079)
Sotheby's International Realty Canada
1347 Dorchester Avenue
Ottawa, Ontario
Welcome to this beautifully updated 3-bedroom, 1-bathroom upper unit. Recently renovated from top to bottom, this spacious and modern unit offers stylish living in a prime location. Enjoy a bright living space with a sleek, modern kitchen, updated flooring, and contemporary finishes throughout. Step outside and take advantage of a nice, private backyard. Located in a highly desirable neighbourhood just minutes from schools, shopping, restaurants, parks, and transit. Rent is all-inclusive, utilities included for your convenience. (id:63079)
Coldwell Banker First Ottawa Realty
349 Grammond Circle
Ottawa, Ontario
Welcome to 349 Grammond Circle located in the heart of Avalon. This charming end unit, upgraded townhouse featuring 3 bedrooms, 3 bathrooms plus den, and loft, offering a versatile layout for additional living space, or working from home. The open concept floor plan, Jamison model by Tamarack boasts 2,300 sq. ft. of living space, including the finished lower level family room. Bright and airy flow throughout, with plenty of windows to allow natural light to stream in. The kitchen boasts dark, rich quality maple cabinetry, stainless steel appliances, and granite countertops, a gas range and kitchen island with bar top area. Cozy up in the living room with gas fireplace, and patio doors leading to your private, fully fenced backyard with deck, and recessed hot tub. The 2nd level features 3 spacious bedrooms, convenient laundry area, with cabinetry, loft, and full bathroom. The primary bedroom including a 4 piece ensuite, with soaker tub, separate shower, and walk in closet. The bright lower level recreation room offers additional space for your entertainment needs, wired for home theatre, or use as flex space for a gym, with a rough-in for future bathroom. Fridge & dishwasher (2021), AC (2021), humidifier (2021). Beautiful re-finished hardwood/fresh paint, over 20K in upgrades, and steps away from all major conveniences and everyday necessities. (id:63079)
Grape Vine Realty Inc.
396 Daly Avenue
Ottawa, Ontario
Located in the heart of Sandy Hill, close to beautiful Strathcona Park, scenic pathways along the Rideau River, walking distance to all amenities and conveniences, and just a short commute anywhere in the city,this home is perfect for anyone wishing for abundant space without having to move to the suburbs.Situated on a large 50 by nearly 100 foot lot, the fully fenced back yard is ideal for children and pets to play, while still leaving plenty of space for the adults to enjoy! Inside, you will find all the desired old world charm, cozy Victorian features, and high ceilings that you would expect in a home of this vintage, with the added benefit of modern updates and touches throughout - the main floor primary bedroom includes an updated 3 piece en-suite, the kitchen boasts granite counter-tops and stainless steel appliances, and the large family room is warm and inviting with a wood burning stove for the winter and access to the back deck for the summer - the best of all seasons! With 6 bedrooms, 3bathrooms, plus a formal seating room,and bonus third floor den, this home is perfect for large families, diplomatic postings, or anyone needing ample space to work and entertain from home. With an additional kitchen and laundry on the second level,there is the possibility to create a huge primary retreat, or convert to a 1-2 bedroom secondary apartment to use as a separate space for guests, family, or income generating possibilities. This home has so much to offer! Book a showing today to see for yourself. (id:63079)
RE/MAX Hallmark Realty Group
873 Kirkwood Avenue
Ottawa, Ontario
Unique opportunity to own two centrally-located investment properties. Fully rented 6 unit building (2-1 bedroom and 4-2 bedroom units) with great tenants. Quick access to 417 and short proximity to Westgate and Carlingwood shopping centres, Westboro, several grocery stores and other amenities, parks and schools. OC Transpo bus stop directly in front of building. 879 Kirkwood Ave. also for sale. Together they offer 172.60ft of frontage on Kirkwood. Great future development opportunity! (id:63079)
Exp Realty
7 - 2858 Munster Road
Ottawa, Ontario
Commercial Space for Lease Prime Small-Town Location. Bright and versatile 700 sq. ft. unit available in the heart of Munster. Perfect for retail, office, studio, or service-based businesses. Features include: Open layout with lots of natural light, parking spaces / street visibility / signage opportunity. Conveniently located on the corner of Bleeks and Munster road. Lease: ONLY $900/month + utilities. Flexible terms available. Schedule a viewing today (id:63079)
Royal LePage Team Realty
2 Morgan Clouthier Way
Arnprior, Ontario
Welcome to this bright and inviting 2 bedroom, 2 bathroom, end unit bungalow in the charming Town of Arnprior! The open concept main level features a spacious living room with patio doors leading to a lovely outdoor patio space, ideal for relaxing and entertaining, a sun filled kitchen with plenty of cabinet and counter space and a new fridge making meal prep a breeze, a primary bedroom with updated vinyl plank flooring, which includes ensuite bathroom (new comfort height toilet) and a large closet, a second bedroom also with vinyl plank flooring, that is bright and spacious, and convenient main floor laundry to add to the homes functionality, main bath with new comfort height toilet. Only carpet in this home is on the stairs to the basement. The large unfinished basement (drywalled and spray foam insulated) with oversized windows and a rough in for a third bathroom provides endless possibilities- whether you envision a rec room, home office, gym, third bedroom, or additional living space, a second laundry hook-up adds extra flexibility. With the low maintenance layout and quiet location, this home is a perfect choice for downsizers, first-time home buyers, or anyone looking for comfortable one level living. Arnprior offers- hospital, schools (both French and English), library, museum, movie theatre, bowling alley, restaurants, shopping, churches, recreation centre, beaches, parks, nature trails and so much more, and a short 25 minute commute to Kanata. (id:63079)
RE/MAX Absolute Realty Inc.
253 Cunningham Avenue
Ottawa, Ontario
**Rare 6,846.92 sqft Building Lot in Alta Vista/Faircrest Heights!** Seize this prime opportunity to develop in one of Ottawa's most sought-after neighbourhoods! This 11,840 sqft lot was severed into two parcels in August 2025. 253 Cunningham offers a 6,846.92 sqft lot fronting Cunningham, perfect for a custom luxury home. Conceptual plans for a stunning 2,895.49 sqft residence by Soma Studio are available, with severance and minor variance applications completed. Ideal for builders/developers seeking a high-value project in a prestigious area with strong demand. Don't miss this rare chance to create a masterpiece in Alta Vista! Contact for details and plans. Proposed N2E zoning under new Ottawa zoning bylaw allows for multiple units. 24 hrs irr. The existing property has been demolished and has a foundation plan. (id:63079)
Bennett Property Shop Realty
Bennett Property Shop Kanata Realty Inc
590 Robert Hill Street
Mississippi Mills, Ontario
Welcome to 590 Robert Hill St, where timeless small-town elegance combines with modern sophistication in the heart of Almonte - steps to the Mississippi River! This impeccably maintained Doyle custom-built home exemplifies quality craftsmanship with Doyles reputation for using superior products, thoughtful upgrades, and special touches - ensuring a residence of enduring value and distinction. Step through the entryway into an airy, open-concept living space designed for an elevated modern lifestyle. The centrepiece is a large gourmet chefs kitchen, appointed with sleek KitchenAid stainless steel appliances, floating shelves, custom cabinetry, and an expansive butcher block center island. The spacious family room features a gas fireplace and access to a sun-filled den (currently used as a spare bedroom) overlooking the beautifully landscaped backyard sanctuary. Tucked to the side of the home, a private retreat awaits showcasing a primary bedroom with walk-in closet adorned with custom wood inserts and a spa-inspired ensuite. A second bedroom and a full bathroom complete this inviting space. Venture outside to your private, resort-inspired retreat. Here, a sparkling saltwater pool is set amidst lush, professionally designed gardens offering an idyllic venue for relaxation or entertaining. A double garage and manicured curb appeal further enhance the practicality and beauty of this exceptional home. The expansive unfinished lower level provides limitless potential to tailor the space to your vision - envision a state-of-the-art home gym, a luxurious third full washroom, or an additional bedroom for guests and family. Situated in one of Almonte's most beloved communities, you will enjoy superior amenities: a highly regarded hospital within walking distance, scenic walks along the river, and convenient access to major routes. Experience the ease of small-town living with an unparalleled sense of neighbourhood pride in a location that truly feels like home! (id:63079)
Tru Realty
257 Parkdale Avenue
Ottawa, Ontario
Prime Mixed-Use Income & Redevelopment Opportunity. Opportunity to own a centrally located mixed-use property with both strong holding income and tremendous future development upside. Situated on highly visible Parkdale Avenue, this property is currently zoned TM13, with conversion to CM1 under Ottawa's new zoning bylaw unlocking increased density and flexibility for mid-rise, mixed-use, or multi-residential redevelopment in one of Ottawa's most desirable growth corridors. Originally a triplex, the building has been reconfigured into one commercial and one residential unit but can be converted back to three separate units, maximizing rental income. The ground floor and basement are home to a well-established and busy nail salon, providing stable commercial revenue. The second floor features a three bedroom, two bathroom apartment, which could also be divided into two smaller units to increase cash flow. With excellent frontage, strong pedestrian and vehicle traffic, and immediate access to Tunney's Pasture, the LRT, and Ottawa's downtown core, this site is ideally positioned for both near-term cash flow and long-term redevelopment. Investors will appreciate the holding income while planning for future intensification under CM1 zoning, which supports a wide variety of commercial and residential uses. Vacant possession will be available by November 30, 2025, making this a rare and strategic acquisition for forward-thinking investors, developers, or owner-users looking to secure a property with both current stability and long-term potential. (id:63079)
Lpt Realty
1041 Brandywine Court
Ottawa, Ontario
Nestled in a serene neighbourhood lies a fully renovated colonial-style home. This sophisticated home boasts of ornate crown & wall mouldings, carefully positioned lighting & imported Italian marble which create a sense of luxurious charm. The Parisian wallpaper & intricate design elements lend to the classic elegance. Tucked away in a quiet cul-de-sac, yet a mere 10-minute stroll from the quaint village of Manotick. Enjoy privacy while having easy access to all essential amenities, schools & river. The interior of this magnificent home is a perfect fusion of old-world charm & contemporary style. From the imported French Lacanche range to the Stv HE wood-burning fireplace from Belgium, every aspect speaks of European quality & sophistication. Featuring a spacious office, a charming sitting room & a Parisian-style dining area, this home was cleverly designed with ample open spaces that evoke a sense of warmth. This is a must-see property, that can only be fully appreciated in person. (id:63079)
Engel & Volkers Ottawa
37 Tennant Drive
Rideau Lakes, Ontario
Set in a welcoming community with scenic trails and convenient, family-friendly amenities in Smiths Falls, this newly completed Huntley Model by Mackie Homes offers approximately 1,740 square feet of above-ground living space. This well-designed bungalow showcases quality craftsmanship and a functional layout, featuring three bedrooms and two bathrooms. The interior is filled with natural light and enhanced by an open-concept floor plan that creates an inviting atmosphere. The dining area flows into the great room, which includes a cozy fireplace, an elegant tray ceiling, and a patio door that extends the living space to the rear porch and backyard. The kitchen is thoughtfully designed with generous storage, quartz countertops, a pantry, and a centre island that overlooks the main living areas. A family entrance/laundry space adds convenience, offering interior access to the attached two-car garage. Continuing through the main level, the primary suite includes a walk-in closet and a 3-piece ensuite. (id:63079)
Royal LePage Team Realty
