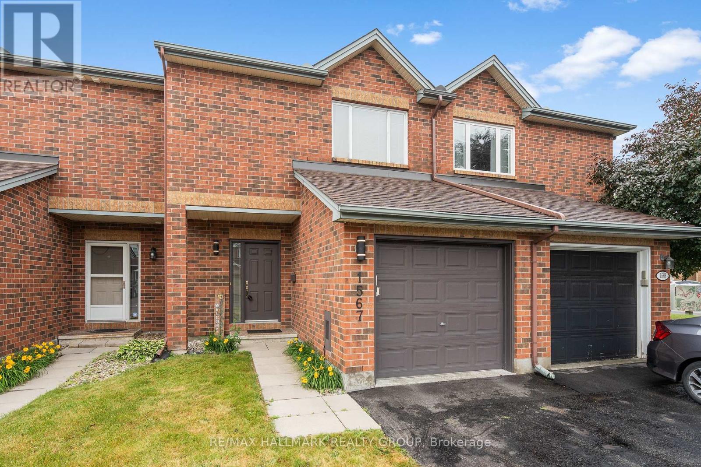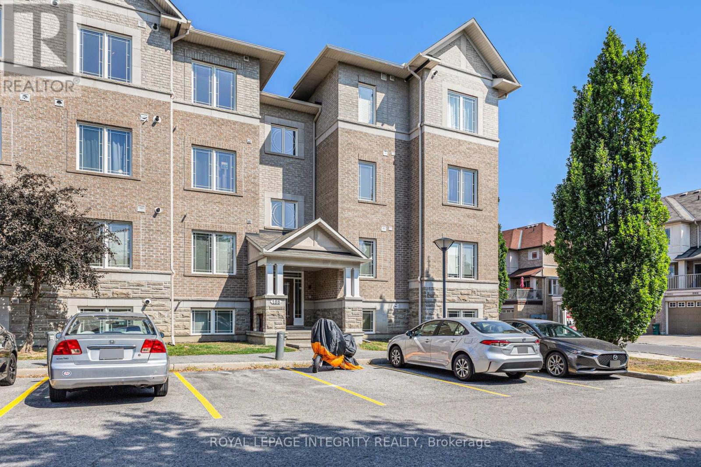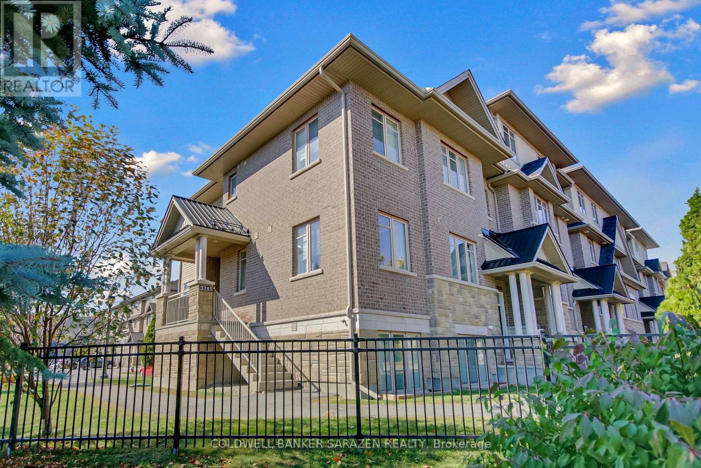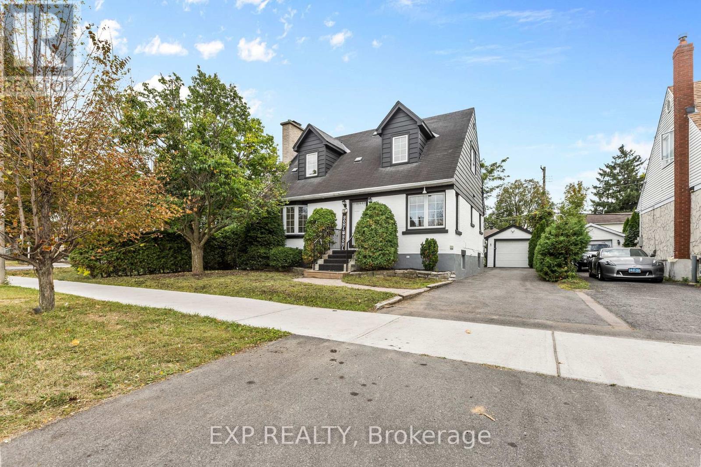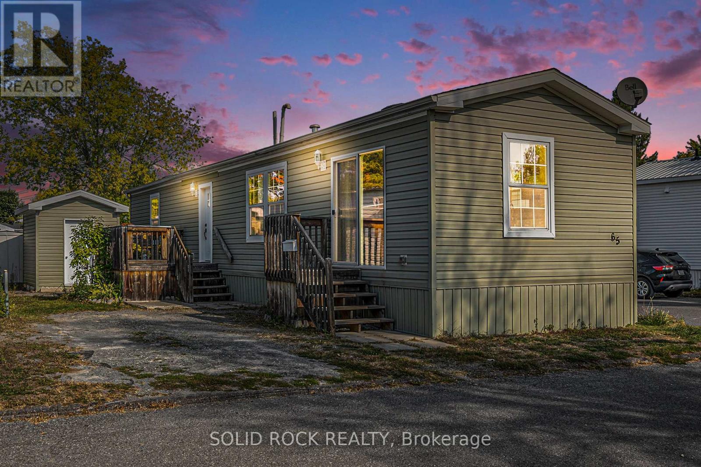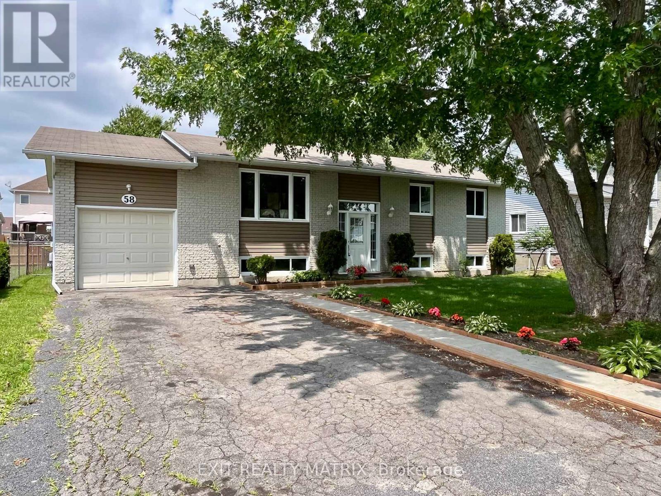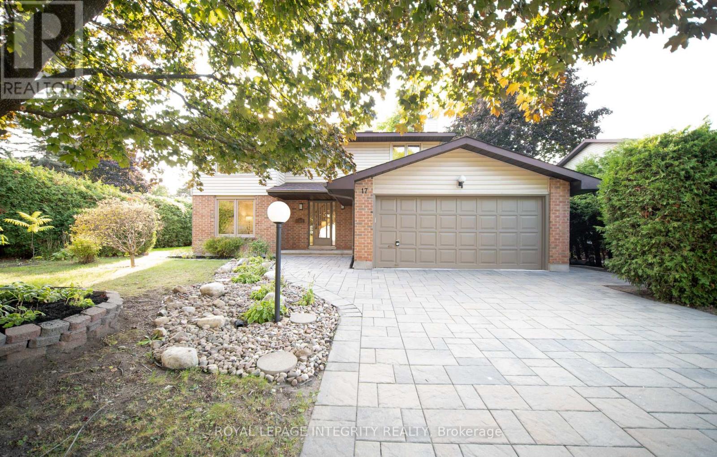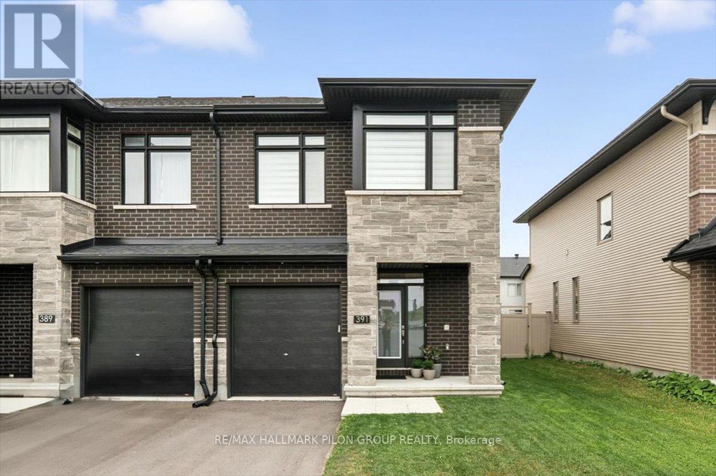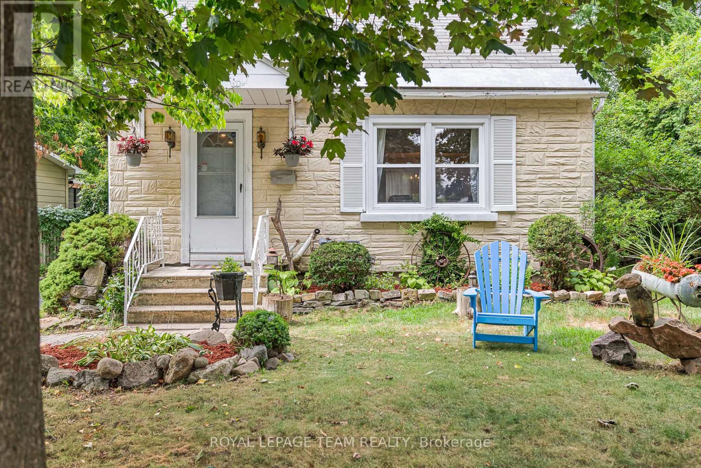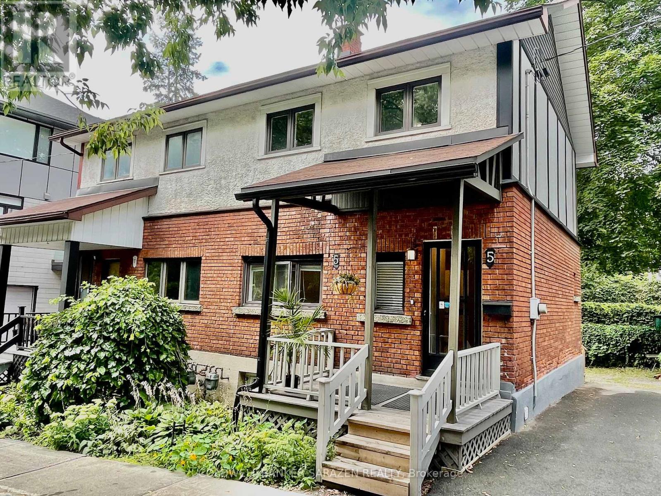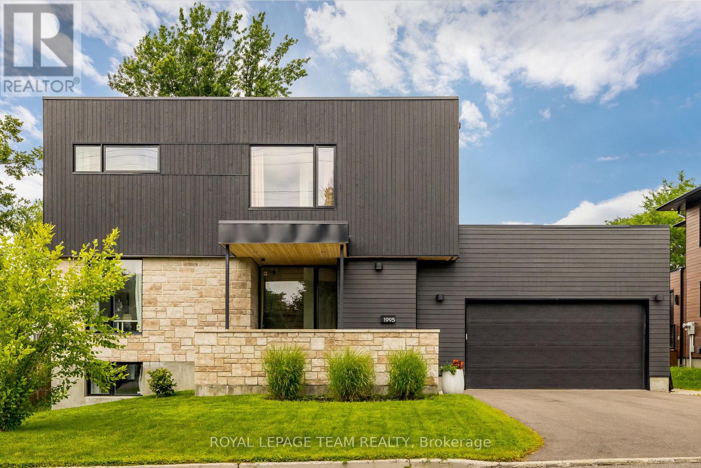

- 613-889-4345
- rainer@ottawarealestateexpert.com
Winter
Summer
1567 Cedar Mills Road
Ottawa, Ontario
Welcome to 1567 Cedar Mills Road - situated in the heart of beautiful, family oriented, Chateauneuf! Steps to parks, schools, recreation, shopping, nature paths & public transit! Ideally located on a cul-de-sac with limited traffic, this beautiful 3+1 bedroom home features a fantastic floor plan which includes a large, updated eat-in kitchen with granite countertops, an abundance of cupboard space, double sink and tasteful backsplash! Main level features a spacious living/dining room with solid hardwood throughout! The 2nd level boasts hardwood throughout the bedrooms and features a large primary bedroom with walk-in closet and access to a full 4 pc bath (with additional sink!) The lower level features a fully finished basement with an additional bedroom and separate family room with electric fireplace. Tons of storage found in the utility room and additional storage area off the utility room! Fully fenced backyard off kitchen, perfect for entertaining, with maintenance free PVC fence! Central A/C (2020), Furnace (2015), Roof (2021) all newer PVC windows. (id:63079)
RE/MAX Hallmark Realty Group
8 - 188 Paseo Private
Ottawa, Ontario
RARELY OFFERED CENTREPOINTE TOP-FLOOR GEM! Welcome to this impeccably maintained 2-bedroom, 1.5 bathroom top-floor condo in the sought-after and tight-knit community of Centrepointe. Imagine sipping your morning coffee on your private sunlit balcony, basking in the bright natural light that fills this beautiful home. Experience the peace and quiet that comes with top-floor living no noisy footsteps above, ever! Enjoy a bright, open-concept layout featuring luxury vinyl flooring throughout and an abundance of sunlight. The modern, fully-equipped kitchen boasts ample storage and counter space, seamlessly connecting to the spacious living and dining areas, ideal for both everyday living and entertaining guests. Both bedrooms are generously sized with excellent closet space. Additional highlights include a full bathroom, a convenient powder room for guests, in-unit full-size laundry, and plenty of storage. One parking space (#277) is included right at the entrance, with ample visitor parking available. Take advantage of unbeatable access to shops, restaurants, grocery stores, and public transit. Commuting is easy with HWY 417 just minutes away. Outdoor enthusiasts will appreciate nearby parks, and green spaces such as Ben Franklin Place Park and Centrepointe Park, with expansive green space spanning over 34 acres, extensive walking and biking trails winding through natural scenery including a pond. Well-equipped playgrounds, sports facilities including tennis courts, basketball courts, and soccer fields. Enjoy Centrepointe Theatre, a modern, well-equipped venue known for high-quality programming, just a short walk away. Experience the perfect blend of comfort, convenience, and community in this exceptional home! Available immediately with very low condo fees of $253.24 and approximate monthly utilities: water $42, gas $41, hydro $72. (Some photos virtually staged) (id:63079)
Royal LePage Integrity Realty
6 - 3785 Canyon Walk Drive
Ottawa, Ontario
**OPEN HOUSE SATURDAY, OCTOBER 18th, 1-3PM** This spacious, turn-key 2-bedroom, 2-FULL BATH CORNER UNIT with a PRIVATE entrance & no adjacent neighbours. Enjoy carefree condo living with a freehold BUNGALOW VIBE offering the best of both worlds! This ~1135 sq ft (per plans) unit features a breezy open-concept main living space, principal bedroom with 3-PIECE ENSUITE and WALK-IN CLOSET, second bedroom; full family bath. Tasteful fixtures & finishes in a NEUTRAL PALETTE, easy care HARDWOOD & TILE flooring, convenient PARKING AT THE UNIT ENTRANCE, plus visitor parking and BIKE STORAGE also included. Residents value a NEWER COMMUNITY surrounded by all needs & wants, including excellent schools, shops, transit, outdoor recreation, & efficient access to Riverside South, the neighbouring community of Barrhaven (across Vimy Memorial Bridge) & within minutes to the charming village of Manotick. Ideal access to the LRT, busses, schools, playgrounds, golf & the airport. Well suited for busy professionals, first-time buyers, downsizers & snowbirds alike. Call to view! (id:63079)
Coldwell Banker Sarazen Realty
576 Donald Street
Ottawa, Ontario
Welcome to 576 Donald Street, where vintage charm meets stylish modern appeal. This quaint and romantic home offers flexible living spaces and timeless character.Main Level Bright living room with fireplace, family-sized dining room that can convert back to a third bedroom, office space that could serve again as an eating area, plus a full bath.Upper Level Two charming bedrooms with great light and a linen closet.Lower Level A stylish retreat with full bathroom, laundry, wet bar, and a cozy gas fireplace perfect for entertaining or relaxing.Location Close to everything! Steps to shopping, dining, and transit, and just a short drive to St. Laurent Mall, St. Laurent Complex, Montfort Hospital, and Riverrain Park. (id:63079)
Exp Realty
65 Vanier Road
Ottawa, Ontario
Welcome to your new home in this charming community of Bellwood Estates! Located in the heart of Bells Corners, you will enjoy being walking distance to shopping, recreation, and all the conveniences you could possibly need. The large deck creates an inviting approach to the front door and is the perfect spot for enjoying your morning coffee, or an evening cocktail watching the sunset. Recently painted in a fresh, neutral palette and updated with easy-care laminate flooring throughout, this 2-bedroom, 2-bathroom home feels bright, modern, and move-in ready. The large eat-in kitchen is truly the heart of the home, with an eat-up peninsula, plenty of cupboard space, and tons of room for family and friends to gather, with the added convenience of a BBQ deck just outside the patio doors. The spacious primary bedroom offers walk-in closet as well as a private ensuite featuring a walk-in shower with a built-in seat and assistive features for added comfort and peace of mind. The second bedroom is ideal for hosting guests or working from home. Enjoy the convenience of a second, full 4 piece bath and a full-sized front-loading washer and dryer adjacent the main bath. A large shed provides all the storage you could need, or would be ideal for a workshop. This home offers warmth, practicality, and a wonderful lifestyle in a welcoming neighbourhood. Monthly fee of $789.62 (that will be the price for new owner) covers land lease, property taxes, common area grounds & roads maintenance and garbage collection. All offers are conditional on approval by Parkbridge Homes. (id:63079)
Solid Rock Realty
58 Castlebeau Street
Russell, Ontario
OPEN HOUSE Sat Oct 18, 2-4pm. **Some photos have been virtually staged** Welcome to your dream home - this beautifully updated bungalow has been renovated from top to bottom and is ready for you to move in and enjoy. Step into an inviting and sunny open-concept main floor that seamlessly blends the living, dining, and kitchen areas, complete with patio doors leading to your private backyard. The stunning kitchen is the heart of the home, featuring modern finishes, stylish cabinetry, and ample counter space, perfect for everyday living and entertaining. You'll find three spacious bedrooms and a full bathroom on the main level, offering comfort and functionality for the whole family. The finished lower level offers incredible bonus space with a cozy family room, three additional bedrooms, and a second full bathroom, ideal for guests, a home office, or growing families. The layout is perfectly suited for a secondary dwelling or in-law suite, offering amazing potential for multigenerational living or added income. Step outside to a partially fenced yard with a deck perfect for summer BBQs and relaxing evenings. All this in an amazing Embrun location, close to parks, schools, and all local amenities. Don't miss this turnkey gem! (id:63079)
Exit Realty Matrix
17 Mcclure Crescent
Ottawa, Ontario
Welcome to 17 McClure Crescent, a beautifully maintained and thoughtfully renovated single-family home situated on a generous corner lot in the heart of Kanata. Perfectly positioned just off Hwy 417, this property offers unbeatable access to major routes, Kanata Centrum, parks, and top-rated schools, making it an ideal choice for both families and commuters. From the moment you arrive, you're welcomed by a spacious interlock driveway leading to a two-car garage with parking for four additional vehicles. Step inside to a bright, grand foyer featuring a newly renovated wood staircase, with formal dining and sitting rooms to the side. The modern, updated kitchen boasts sleek cabinetry, quartz countertops, and stainless steel appliances, all seamlessly connected to a sun-filled family room. Upstairs, you'll find four generous bedrooms and two stylishly updated bathrooms, including a luxurious primary suite with a large closet and private 3-piece ensuite. Three additional bedrooms share a full bathroom. The fully finished lower level adds exceptional versatility, offering a spacious rec room and a full bathroom, perfect for overnight guests, extended family, or a teen retreat. Outside, the private, tree-lined backyard creates a serene setting for children, pets, and outdoor gatherings.This move-in ready gem has seen significant updates, including a full renovation in 2025 with new engineered hardwood floors, hardwood staircase and railings, fully renovated bathrooms, and new kitchen appliances; a new air conditioner, driveway, interlock, garage floor, and foundation waterproofing in 2019; a new roof in 2015 with GAF Timberline shingles (50-year warranty); a new furnace in 2011; and most windows replaced between 2010 to 2011 with North Star windows backed by a lifetime warranty. 17 McClure offers the perfect balance of comfort, convenience, and style. Schedule your private viewing today! (id:63079)
Royal LePage Integrity Realty
391 Cornice Street
Ottawa, Ontario
*OPEN HOUSE SATURDAY OCTOBER 18TH 2-4PM* This spectacular end-unit Richcraft townhouse captivates you w/ beautiful curb appeal from the moment you arrive & beckons you to explore further inside. As you enter, you're welcomed by a spacious foyer featuring an oversized front closet, an elegant powder room, & convenient inside access to the garage. The main floor unfolds into a bright, open-concept living & dining area; perfect for both everyday living & entertaining guests. The living room is a true showstopper, w/ soaring two-storey windows, dramatic ceiling height, & a cozy gas fireplace w/ a custom stone surround. The adjoining designer kitchen looks straight out of a magazine, complete w/ custom cabinetry & extended pantry cupboards, crisp white quartz countertops, a sleek tile backsplash, gleaming stainless steel appliances, & an oversized island that comfortably seats four at the breakfast bar. Upstairs, the primary suite is a true retreat & generously sized to accommodate a full bedroom set. It feats a large walk-in closet along w/ a luxurious four-piece ensuite. This spa-like bathroom includes a glass shower, a separate soaker tub, & a modern vanity topped w/ quartz countertops. Two additional bedrooms provide fantastic space & storage, while the main bathroom continues the theme of timeless elegance w/ a tiled tub/shower & a quartz vanity. For added convenience, the laundry is located on the second floor, making chores that much easier. The fully finished lower level offers exceptional versatility, large enough to serve as both a rec room & a home gym or playroom. Step out of the patio door and into the fully fenced, West-facing backyard w/ a large stone patio that allows for enough space for outdoor dining or lounging. With the bonus space this backyard offers, there is also an additional grassy area perfect for kids, pets, or simply relaxing under the sun.This home has been thoughtfully updated throughout with designer finishes & custom window coverings. (id:63079)
RE/MAX Hallmark Pilon Group Realty
158 Anna Avenue
Ottawa, Ontario
Welcome to this bright and inviting 1.5-storey home tucked into the heart of Carlington, one of Ottawa's most vibrant and rapidly evolving neighborhoods. This charming 2-bedroom, 1-bathroom residence is filled with natural light, thanks to large windows and a smart, open layout that creates a warm and welcoming atmosphere. The main level features spacious Living and Dining areas connected to an updated, open-concept Kitchen, perfect for everyday living and entertaining. 2 good sized Bedrooms. The lower level offers a Recreation Room, walk-in Closet & Laundry/Utility Room. Step outside to enjoy the rare convenience of a private 3-car driveway. Fenced yard, 2 sheds. Fridge, Stove, Washer, Dryer, Dishwasher, Hot Water on Demand Tank and all Window coverings are included. Just minutes from the Experimental Farm, NCC trails, and the lively shops and cafés of Westboro, this home offers easy access to downtown, public transit, schools, and amenities. Whether you're a first-time buyer, downsizer, or investor, this is a rare opportunity in a highly sought-after pocket of the city. OPEN HOUSE SATURDAY OCTOBER 18TH 2:00-4:00 PM (id:63079)
Royal LePage Team Realty
5 Edgar Street
Ottawa, Ontario
OPEN HOUSE SUNDAY, 12 NOON-1PM. 5 EDGAR ST. Beautifully Renovated 3 bdrm Semi on Private Hintonburg street just off Fairmont and short walk to Wellington Village, Dows Lake and Preston St. Open Concept layout with new flooring, newer Bathrm, newer kitchen, updated plumbing, new furnace, new AC, new large back deck, private front porch, in suite laundry, full height basement and woodsy setting. (id:63079)
Coldwell Banker Sarazen Realty
28 Pine Bluff Trail
Ottawa, Ontario
*** OPEN HOUSE Saturday Oct 18th and Sunday Oct. 19th 2-4pm*** Step into this grand 2-storey Holitzner-built Sandringham II model, nestled on a quiet street in the heart of Stittsville. Built in 1986 and meticulously maintained by its original owner, this home offers spacious principal rooms and a well-thought-out layout perfect for comfortable family living. The main floor features a large formal living and dining area, a den, a cozy family room with a gas fireplace, and a bright eat-in kitchen that overlooks the private backyard. Upstairs, the generous primary suite includes a walk-in closet, a spacious vanity area (5.2 ft x 6.1 ft), and a 4-piece ensuite bathroom. Three additional bedrooms provide plenty of space for family, guests, or a home office. Some charming original finishes remain throughout, offering a blend of timeless style and opportunity for personalization. Set on a wide lot in a mature, tree-lined neighbourhood, the property offers both space and privacy. Ideally located close to excellent schools, parks, walking trails, and all the conveniences of Stittsville, this is a rare opportunity to own a classic home with room to make it your own. Furnace was replaced 2006/rental HWT 2023, Central Vac in as is condition. Roof 2011. (id:63079)
RE/MAX Hallmark Jenna & Co. Group Realty
1995 Lenester Avenue
Ottawa, Ontario
OPEN HOUSE SAT OCT 18th 2-4PM. Welcome to this exceptional 5 bedroom 4.5 bathroom custom home offering 4,260 sq ft of light-filled, elegantly designed living space in sought-after Glabar Park. Just steps from top-rated schools, parks, shopping, and everyday conveniences. With clean modern lines and a thoughtful layout, every inch of this home is crafted for elevated living! The main floor impresses with soaring 9 ceilings, wide-plank white oak hardwood flooring, pot lights, and a distinctive glass feature wall along the staircase. The open-concept kitchen and dining area are a true showpiece; featuring sleek custom cabinetry, a stunning 10ft quartz island perfect for entertaining, stainless-steel appliances, and coffee/bar nook. A cozy yet sophisticated living room with gas fireplace, oversized mudroom with ample storage and access to the double garage and a large office complete this well-appointed level. Upstairs, the luxurious principal suite offers a serene retreat with a spacious closet and spa-like ensuite featuring a freestanding soaker tub and oversized glass shower. Two additional oversized bedrooms share a stylish Jack and Jill bathroom ideal for children while the fourth bedroom boasts its own private ensuite, offering a comfortable and private space for guests. The fully finished walk-out basement is bright and expansive, with generous windows, a second gas fireplace, wet bar, additional bedroom, full bathroom & features radiant floor heating for maximum comfort. The basement space is flexible; ideal for a home gym, playroom, or second office. This home offers a rare blend of modern elegance, functional design, and unbeatable location in one of Ottawa's most desirable neighbourhoods! (id:63079)
Royal LePage Team Realty
