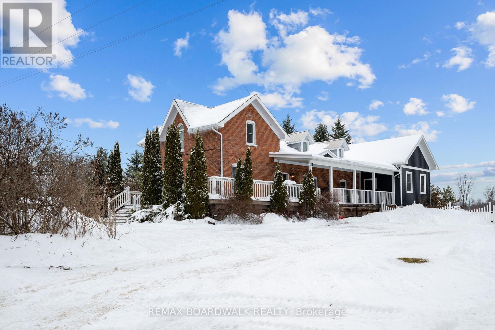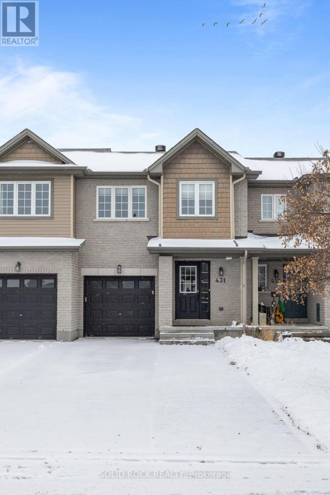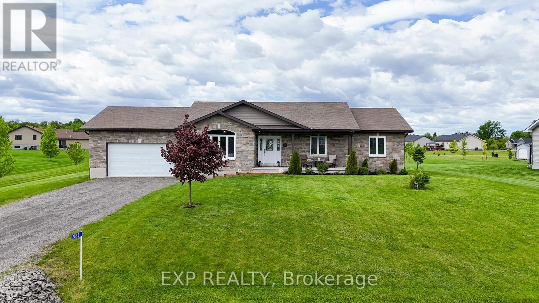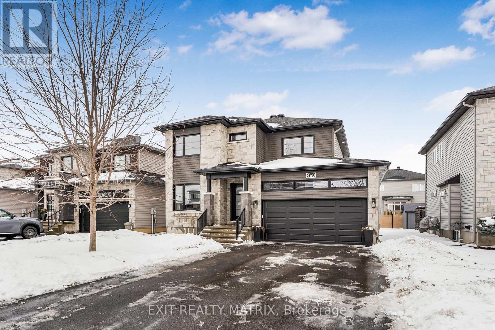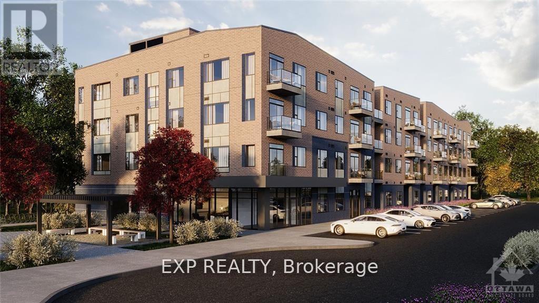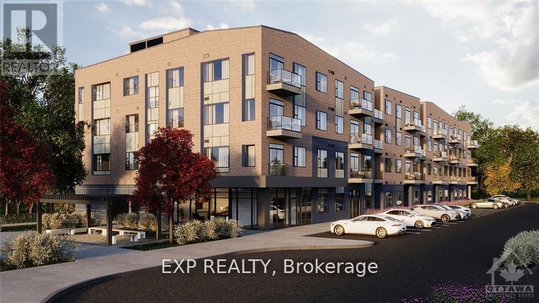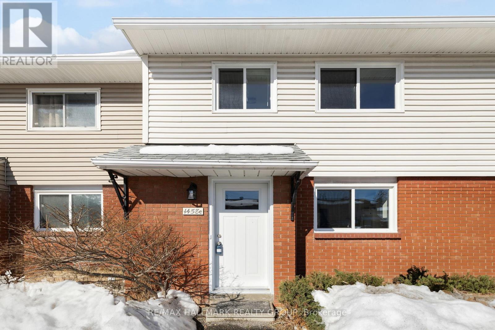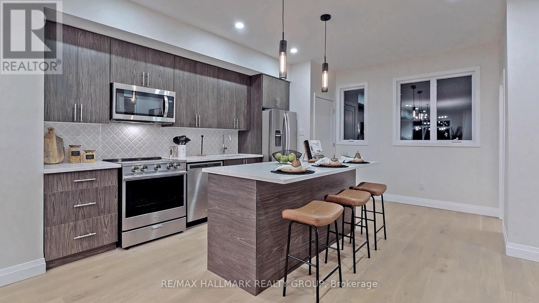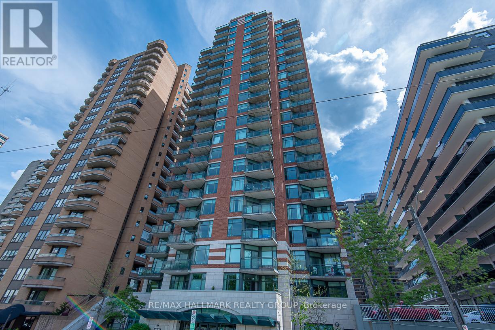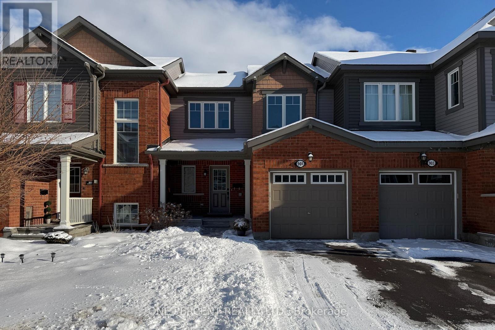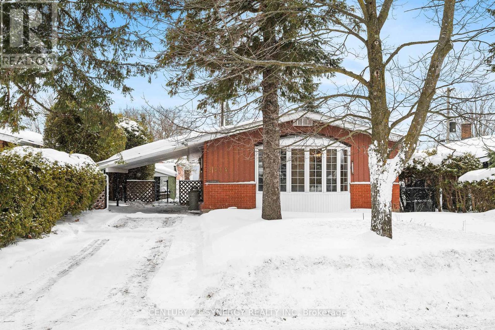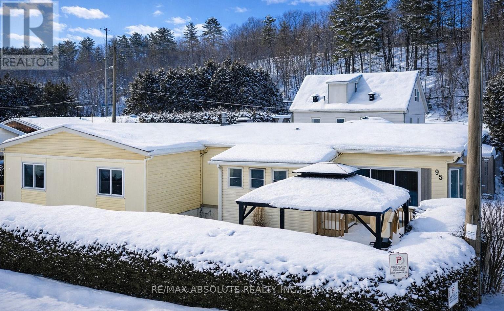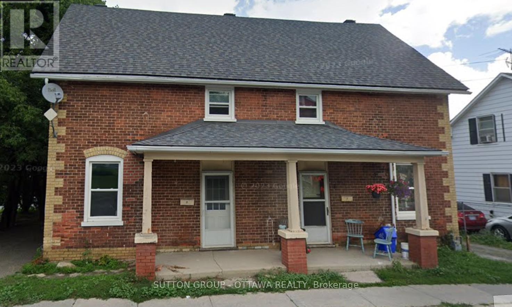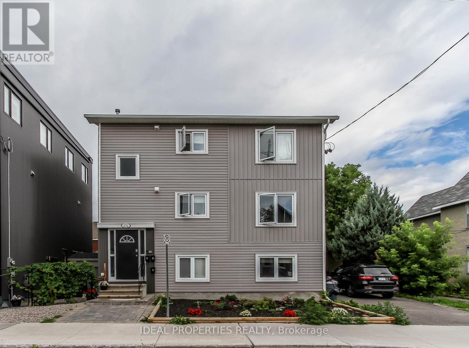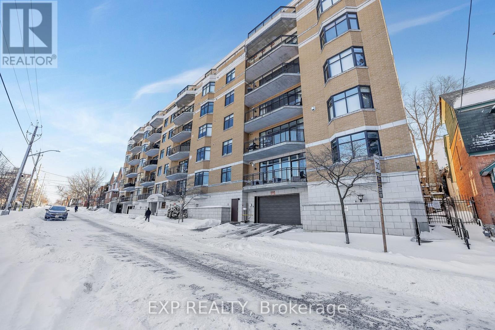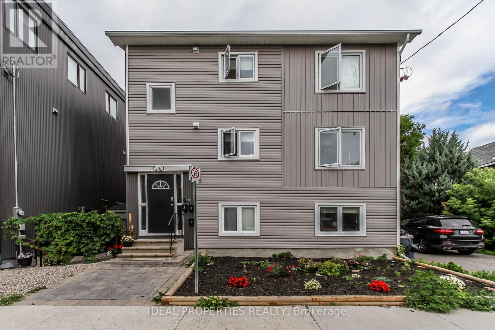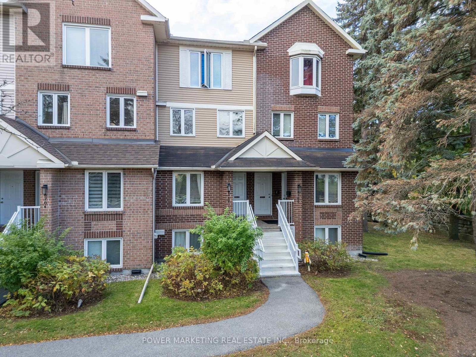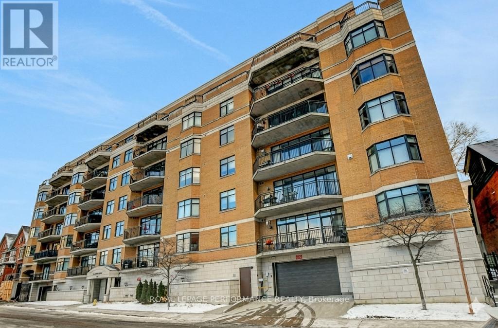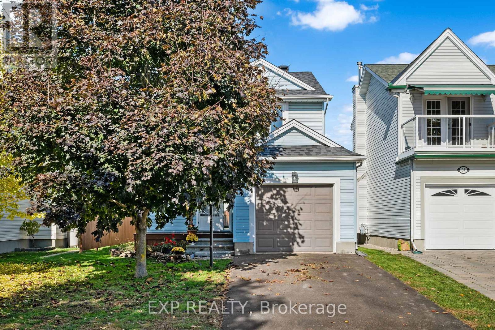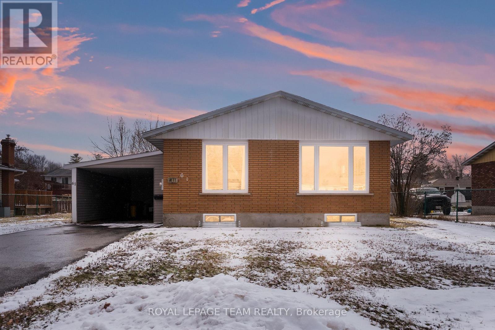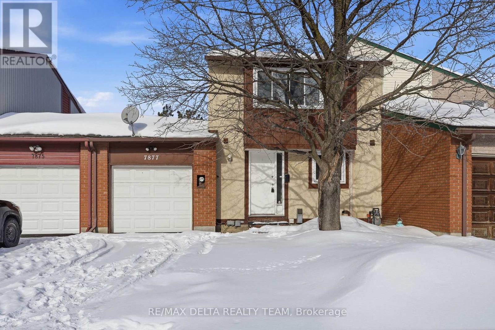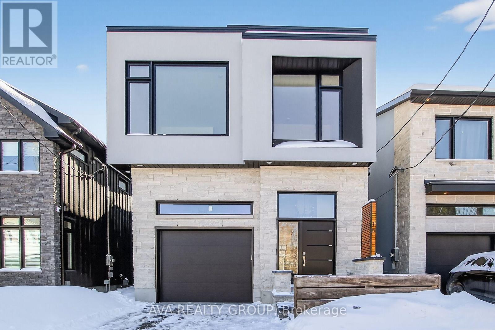

- 613-889-4345
- rainer@ottawarealestateexpert.com
Winter
Summer
35 County Road #1 Road
Elizabethtown-Kitley, Ontario
Set on 3.2 fully fenced acres in the heart of Toledo, this breathtaking brick century home delivers a lifestyle that's anything but ordinary. Completely reimagined from the inside in 2010 and beautifully expanded with a show-stopping addition in 2021, this 2-bedroom, 2-bath residence masterfully blends timeless character with modern luxury. From the moment you step inside, you're greeted by soaring 16-foot vaulted ceilings with exposed beams, creating an immediate sense of grandeur and warmth. The statement kitchen is designed to impress a true entertainer's dream featuring a massive island with prep sink, and a walk-in pantry that keeps everything effortlessly organized. The open-concept main level flows seamlessly, anchored by two cozy fireplaces, a generous walk-in closet, and direct access to the wrap-around porch, the perfect spot for morning coffee, evening sunsets, and everything in between. Upstairs, the luxurious primary suite feels like a private retreat, complete with a spa-inspired ensuite featuring a classic clawfoot tub, a walk-in closet, and a one-of-a-kind loft overlooking the main floor, enhancing the home's airy, open feel. A workshop/barn with pellet stove offers endless flexibility for hobbies, storage, or creative space, while the above-ground pool (2022) and fully fenced grounds create an ideal setting for entertaining, pets, and play. Extensive updates provide true peace of mind, including all new electrical, plumbing, and septic (2010), a new well (2014), hot water on demand with backup electric system (owned, 2019), forced-air furnace (2020), fresh interior paint (2021), and full yard fencing completed in 2022. Every detail has been thoughtfully curated to preserve the charm of a century home while delivering modern comfort and reliability. This is more than just a home - it's a private countryside retreat designed to be lived, loved, and enjoyed for years to come. Located 25 min to Brockville, 1 hour to Ottawa & 1 hour to Kingston! (id:63079)
RE/MAX Boardwalk Realty
431 Haresfield Court
Ottawa, Ontario
Welcome to a bright, move-in ready townhouse in the heart of Riverside South, one of Ottawa's most desirable and fast-growing communities. This well-kept home offers a functional layout with generous natural light, a spacious kitchen with centre island, stainless steel appliances, and plenty of storage. The open-concept living and dining area makes entertaining effortless. Upstairs, you'll find well-sized bedrooms and a comfortable primary suite. The partially finished basement extends your living space with a cozy gas fireplace-perfect for movie nights or a family retreat. Outside, enjoy a 3 parking space driveway, attached garage, and a low-maintenance backyard that's ideal for year-round living. Location highlights: Riverside South is known for its family-friendly environment, access to both English and French schools, nearby parks and shopping, and the LRT expansion that will significantly enhance citywide connectivity. (id:63079)
Solid Rock Realty
2892 South Nation Way
North Dundas, Ontario
This meticulously maintained 5-bedroom, 3 bathroom home offers the perfect blend of country charm and modern convenience. Set on a spacious lot, you'll enjoy privacy, room to grow, and peaceful surroundings without giving up access to the essentials. Outdoor enthusiasts will especially appreciate the direct access to the Nation Valley ATV trails, allowing you to ride straight from the property with no need to trailer your toys.The bright, open-concept main floor features a large, newly renovated kitchen with ample counter space, a cozy living room ideal for family gatherings, and generously sized bedrooms. The finished lower level includes additional bedrooms, a full bathroom, and a flexible space perfect for a home gym, office, or recreation room. Step outside and enjoy a large backyard perfect for entertaining, gardening, or simply relaxing. The oversized garage provides plenty of storage for your vehicles, tools, or toys.Located just minutes from Nationview Public School, several golf courses, and a short drive to Winchester District Memorial Hospital and all the amenities of Kemptville. You're also just 40 minutes to Ottawa, making this a great location for commuters wanting the best of both worlds-peaceful living with easy city access. Whether you're a growing family, a retiree looking for one-level living, or someone ready to leave the city behind, this South Mountain bungalow checks all the boxes. (id:63079)
Exp Realty
450 Provence Avenue
Russell, Ontario
OPEN HOUSE Sat Feb 28, 2-4pm. Where timeless character meets modern design, this stunning Embrun home exudes style & warmth in every corner. From the moment you step inside, the magazine-worthy main floor impresses with its bright, open-concept layout & thoughtfully curated finishes throughout. The dream kitchen anchors the space, featuring a large center island, a walk-in pantry, and seamless flow into the sun-filled dining area with patio doors-perfect for entertaining & everyday living. The cozy yet modern living room is highlighted by an elegant gas fireplace, creating a warm & inviting atmosphere. A convenient main-floor powder room, inside access to the garage, and a dedicated fourth bedroom-currently used as a bright home office-complete this level. Upstairs, you'll find three generously sized bedrooms, two full bathrooms, and second-floor laundry for added convenience. The primary suite is a true retreat, offering a sleek five-piece ensuite, a spacious walk-in closet, and showcasing premium upgrades including a stunning white oak staircase and wide-plank 7" engineered white oak flooring-high-end finishes that elevate the home's overall design. Nearly all lighting, mirrors, and bathroom and kitchen fixtures have been thoughtfully upgraded, adding to the home's polished, modern feel. Outside, the backyard is designed for both function and relaxation, featuring a large 18-foot interlock patio complete with a TojaGrid pergola secured with sono tubes beneath the patio, along with retractable privacy side and top screens. A designated Christmas light plug on the soffit, controlled by an interior switch, adds a thoughtful seasonal touch. The partially fenced yard offers the ideal setting for outdoor gatherings, summer BBQs, and relaxing evenings. Ideally located in a prime Embrun neighbourhood close to parks, schools, recreation facilities, shopping, & all essential amenities-this exceptional home truly checks every box. Don't miss your chance to make it yours. (id:63079)
Exit Realty Matrix
225 Peacock Drive
Russell, Ontario
This 3 bed, 3 bath middle unit townhome has a stunning design and from the moment you step inside, you'll be struck by the bright & airy feel of the home, w/ an abundance of natural light. The open concept floor plan creates a sense of spaciousness & flow, making it the perfect space for entertaining. The kitchen is a chef's dream, w/ top-of-the-line appliances, ample counter space, & plenty of storage. The large island provides additional seating & storage. On the 2nd level each bedroom is bright & airy, w/ large windows that let in plenty of natural light. Primary bedroom includes a 3 piece ensuite. The lower level is finished and includes laundry & storage space. The standout feature of this home is the full block firewall providing your family with privacy. Photos were taken at the model home in Russell at 201 Peacock Avenue. Flooring: Hardwood, Flooring: Ceramic, Flooring: Carpet Wall To Wall. Oct 2025 Occupancy. (id:63079)
Paul Rushforth Real Estate Inc.
G - 3791 Canyon Walk Drive
Ottawa, Ontario
Welcome to Riverside South! Step into this luxurious and upscale 2-bedroom, 2-bathroom penthouse that truly impresses. Featuring a modern open-concept layout, this unit is flooded with natural light thanks to some dramatic floor-to-ceiling windows and a soaring cathedral ceiling in the main living area.The inviting entryway opens into a spacious living and dining room with rich hardwood floors, perfect for entertaining or relaxing in style. The generous 2 bedrooms include a large primary suite complete with a walk-in closet and a private ensuite bathroom. Enjoy your morning coffee or unwind in the evening on the oversized balcony, offering a peaceful view and an ideal space to relax. Located just across the street from the new LRT, with easy access to shopping, schools, community centres and all amenities.This penthouse checks every box don't miss your chance to make it yours!! (id:63079)
Paul Rushforth Real Estate Inc.
124 - 2055 Portobello Avenue
Ottawa, Ontario
Welcome to TrioLiving, a charming community featuring luxury apartment buildings offering unique amenities for residents. This spacious 2-bedroom, 2-bathroom + den apartment is very spacious & cozy thanks to 9' ceilings, bright white upper cabinets, expansive windows, and stunning quartz countertops. Take advantage of the fitness studio and host friends for an outdoor BBQ in the common areas. You'll have quick access to Hwy 417 and be within walking distance of Broadway Bar & Grill, Shoppers Drug Mart, and Parks/Trails. Each unit includes Wifi, AC/Heat. Tenant pays Water & Hydro and parking is $125/month. (id:63079)
Exp Realty
218 - 2065 Portobello Avenue
Ottawa, Ontario
Welcome to TrioLiving, a charming community featuring luxury apartment buildings offering unique amenities for residents. This spacious 1 bedroom + den apartment is very spacious & cozy with 9'ft ceilings. The kitchen offers bright white upper cabinets, expansive windows, and stunning quartz countertops. Each unit comes with its own laundry. Wifi, AC & Heat is included. Tenant responsible for Water, Hydro. Parking $125/month. Pet friendly. You'll have quick access to Hwy 417 and be within walking distance of Broadway Bar & Grill, Shoppers Drug Mart, and Lalande Conservation Park/Trails. (id:63079)
Exp Realty
C - 1458 Heatherington Road
Ottawa, Ontario
Move-in ready and beautifully maintained, this freshly painted three-bedroom townhome offers a smart, comfortable layout with meaningful updates throughout. The spacious eat-in kitchen provides plenty of counter and cabinet space, perfect for daily meals or hosting. Upstairs, you'll find three inviting bedrooms and a full family bathroom.The full basement adds even more value with laundry, ample storage, and endless possibilities for future use. Step outside to a quiet, fully fenced backyard, an ideal space to relax or garden.Townhouse condo living gives you all the benefits of home ownership with less of the maintenance responsibilities. The condo takes care of exterior maintenance, building insurance, and even your water.Ideally situated near transit, schools, recreation, Bank Street, the O-Train, restaurants, and shopping, this home offers convenience in every direction. With parking right at your doorstep, a practical floor plan, and long-term appeal, it's an excellent opportunity for first-time buyers.Don't miss out, schedule your showing today! (id:63079)
RE/MAX Hallmark Realty Group
809 Star Private
Ottawa, Ontario
Experience the perfect blend of modern sophistication & urban convenience at 809 Star Private, an executive freehold end-unit townhome that offers the privacy of a semi-detached & the sleek finishes of a contemporary build. Tucked away on a quiet dead-end street in a mature Ottawa community, this 1,804 sq. ft. residence is flooded with natural light thanks to the additional windows exclusive to its premium end-unit position. The interior is defined by a carpet-free, open-concept layout featuring smooth ceilings & a chef-inspired kitchen anchored by a massive island-ideal for hosting & daily life. The living/dining area flows seamlessly to a private balcony, while the grassed backyard provides a peaceful outdoor retreat. The layout is exceptionally versatile, highlighted by a ground-floor bedroom with its own ensuite bath & walk-out access, making it the ultimate flex space for a home office, gym, or private guest suite. Upstairs, the spacious primary sanctuary is complemented by two additional bright bedrooms, ensuring plenty of room for a growing family or professional lifestyle. Beyond the home, you are steps from Farm Boy, Starbucks, T&T Supermarket & local pubs, placing every convenience at your doorstep. This provides unmatched flexibility to adjust to market conditions in the future. If you are looking for a stylish, low-maintenance primary residence 809 Star Private delivers on every level. End units with this combination of floor plan flexibility, premium location, and investment potential are a rare find in today's market. Book your private showing today. Floor Plans are attached. Association Fee covers maintenance of Star Private and the perimeter fence. (id:63079)
RE/MAX Hallmark Realty Group
1203 - 570 Laurier Avenue W
Ottawa, Ontario
The Laurier: Opportunity to rent a fabulous 1bedroom + den apartment in the heart of downtown. Unit features great NW views of Gatineau Hills and overlooking the brand new Central Branch of the Ottawa Library. Unit features hardwood floors througout living/dining areas. Kitchen with granite counters, double-sink, breakfast bar, and plenty of cabinetry. Loads of natural lights permeates. Good size primary bedroom with good closet space. Den space for home office. Full bathroom completes the level. Ultimate convenience with in-unit laundry, underground parking space, and locker for additional storage. Amenities include lap pool, gym, guest suite, party room, and patio. A short walk to LRT Lyon Station or Pimisi Station. Call Today! (id:63079)
RE/MAX Hallmark Realty Group
901 Fameflower Street
Ottawa, Ontario
Beautifully maintained and budget-friendly townhome in the heart of Half Moon Bay, Barrhaven, offering a functional layout and excellent value. The main level features an open-concept kitchen with stainless steel appliances, patio doors to a fully fenced backyard, a combined living and dining area ideal for everyday living, a powder room, and convenient interior access to the garage. The fully finished basement adds valuable living space with a spacious family room, full bathroom, dedicated laundry room, and ample storage. Upstairs offers three well-sized bedrooms, including a comfortable primary with walk-in closet and cheater ensuite. Notable IMPROVEMENTS include a fully finished basement with upgraded bathroom completed in 2021 (~$36,000), garage door opener (~$1,000), exterior window caulking in 2023 (~$1,000), and a new kitchen countertop at the sink area in 2025 (~$2,000). In 2025, the owners also added a brand new stainless steel stove and dishwasher (~$2,000), completed professional duct cleaning and deep carpet cleaning (~$1,000), fresh paint throughout, select new light fixtures, new main-floor window blinds, curtain rods in bedrooms, laundry shelving, and garage hooks (~$6,000). The home was professionally cleaned in 2025 (~$650). Three full parking spaces offer a rare and practical bonus, along with a private fenced yard perfect for relaxing or entertaining. Ideally located just a 2 minute walk to Black Raven Park, a 3-minute walk to Lamprey Park, and a 3-minute drive to the new Food Basics on Cambrian Road. An affordable opportunity in a family-friendly neighbourhood close to parks, schools, and everyday amenities. Don't forget to check out the 3D TOUR and FLOOR PLAN by clicking Multimedia. Call your Realtor to book a showing today! (id:63079)
One Percent Realty Ltd.
2414 Joliffe Street
Ottawa, Ontario
This spacious brick bungalow offers over 1,300 sq ft on the main level and is located in the established community of Elmvale Acres. Known for its mature trees, parks, and family-friendly feel, this neighbourhood offers easy access to schools, shopping, transit, hospitals, and downtown Ottawa.With five bedrooms on the main floor and a finished basement, this home provides plenty of room for a growing family or flexible living arrangements.The bright living and dining area features a large bay window and a classic brick fireplace that adds warmth and character. Natural light fills the space, creating a comfortable setting for everyday living and entertaining. The kitchen offers generous cabinet storage, built in oven and cooktop, and a practical layout. A separate entrance off the kitchen provides direct access to the basement, offering added convenience and potential for an in law suite or private lower level space.All five main floor bedrooms feature hardwood flooring and good closet space. The two rear bedrooms have sliding doors leading to the backyard. The layout allows for family bedrooms, guest rooms, or dedicated office space. A full bathroom completes the main level.The partially finished basement expands your living space with a large rec room, second bathroom, laundry area, extensive storage and a large workshop. With the separate entrance already in place, this level offers excellent potential for extended family living or future customization.Step outside to a fenced backyard with a deck, ideal for summer gatherings. The covered carport and long driveway provide ample parking.A solid home in a well-established Ottawa neighbourhood, offering space, flexibility, and opportunity to update over time. (id:63079)
Century 21 Synergy Realty Inc
95 - 3535 St. Joseph Boulevard
Ottawa, Ontario
Move-In Ready, Single-Level Living in Terra Nova Estates! Welcome to this bright, beautifully updated 1,100 sq. ft. home designed for easy living, everyday comfort, an affordable path to real homeownership. Well maintained and thoughtfully laid out, this spacious carpet-free home features newer laminate flooring, a warm gas fireplace, and a large west-facing window that fills the living room with natural afternoon light. The updated kitchen offers generous cabinetry and ample counter space for both daily living and entertaining, while a dedicated laundry room adds everyday convenience. A flexible sunroom expands the living space and can be used as a cozy sitting area, creative studio, indoor garden, or extra storage, keeping the home bright and adaptable. Outdoor living shines with an expansive front deck featuring a large gazebo, fully enclosed by mature hedging for exceptional privacy - perfect for entertaining, morning coffee, or relaxing evenings. The brand-new back deck with awning (2025) leads to a second private driveway with plenty of parking. Two storage sheds, one at each end of the lot, provide space for tools, seasonal items, or hobbies. Extensive updates ensure true turnkey ownership, including central air conditioning (2021), upgraded electrical panel, new subflooring, drywall, insulation, modern lighting, updated bathroom vanity, and fresh paint throughout.Monthly park fees include property taxes, road maintenance, snow removal, water, and sewer. Perfectly located just three minutes from the highway and five minutes from shopping, groceries, and amenities, this home offers the perfect balance of comfort and convenience. Park approval is required. The property includes 18,000 Class B voting shares, and 1 Class A. Fully updated and ready to enjoy, this rare opportunity is ideal for first-time buyers, downsizers, or anyone seeking a low-maintenance lifestyle. Book your showing today! Buyer financing assistance available. (id:63079)
RE/MAX Absolute Realty Inc.
7 Jasper Avenue
Smiths Falls, Ontario
Excellent opportunity for investors or owner-occupants alike! Fully tenanted side-by-side duplex located at 5-7 Jasper Avenue in Smiths Falls, set on a desirable street in a great location on an oversized lot. Featuring two separate driveways, this property offers added convenience and strong curb appeal. Ideal for those looking to expand their investment portfolio or live in one unit while generating income from the other to help offset your mortgage. 5 Jasper Avenue offers a 3-bedroom, 1-bathroom layout with an updated kitchen and bathroom, currently rented at $1,800/month. 7 Jasper Avenue is also a 3-bedroom, 1-bathroom home, currently rented at $899/month. Both tenants are on month-to-month leases and pay their own gas and hydro. Water is paid by the landlord. A solid income-producing property with excellent potential and flexibility in a growing community. Windows 2019, roof 2022, new bathroom 2021. Current cap rate of 6.04%. Potential cap rate 10.14%. NOI $22,929.72. Potential NOI $38,531.52 (id:63079)
Sutton Group - Ottawa Realty
A - 276 Carruthers Avenue
Ottawa, Ontario
It is located in a fantastic neighborhood close to everything by walking distance. it is a fully furnished, , spacious apartment, Open concept living room and dinning room looking into a large size kitchen. Living Room and dinning room is spacious that we made a nice office with desk of it. Very good size bedroom. Laundry is shared, but free. Not more than 2 People. wifi is also included.NO PARKING, NO PETS. It is on the main floor. Can be leased for 6 month for $2000. can $2200 for 3 month lease. (id:63079)
Ideal Properties Realty
209 - 260 Besserer Street
Ottawa, Ontario
Welcome to The Lanesborough, a stylish and distinguished Domicile-built residence located in the heart of Sandy Hill-one of Canada's most sought-after urban neighborhoods. This 1,005 sq. ft. open-concept condo features 10-foot ceilings, expansive windows, and a bright, airy layout that feels both modern and welcoming. Hardwood and tile flooring, granite countertops, a gas stove, and a cozy gas fireplace add warmth and sophistication throughout the space. The thoughtfully designed split-bedroom layout offers exceptional privacy and functionality, with two spacious bedrooms and two full bathrooms a rare and highly desirable configuration. The generous living and dining areas provide ample room for entertaining, with a proper dining space that is increasingly hard to find in today's newer condo designs. Step outside onto the large private balcony to enjoy city views perfect for relaxing, entertaining, or grilling. The unit is offered fully furnished, allowing for a seamless move-in or turnkey investment opportunity. Surrounded by cafés, dining, entertainment, and everyday amenities, this condo delivers an unbeatable lifestyle in a vibrant, walkable community. As recently highlighted by CTV News, Sandy Hill has been named one of the best places to live in Canada and this home places you right at the center of it all. (id:63079)
Exp Realty
B - 276 Carruthers Avenue
Ottawa, Ontario
Welcome to Fully furnished, 2-bedroom, 1-bathroom apartment located in the heart of Hintonburg, one of Ottawa's most vibrant and sought-after neighborhoods. Steps away from trendy cafes, boutique shops, and gourmet restaurants.Easy access to public transportation and a short commute to downtown Ottawa. A thoughtfully designed interior with stylish furnishings and modern dcor. Two comfortable bedrooms, A well-appointed bathroom featuring contemporary fixtures. A fully equipped kitchen with all essential appliances, making meal preparation a breeze. NO PETS, 1 Parking spot and wifi included. Can be leased 6 months for $2400, and 3 months for $2600. (id:63079)
Ideal Properties Realty
B - 6702 Jeanne D'arc Boulevard N
Ottawa, Ontario
Welcome to 6702 Jean D'Arc Boulevard, Unit B! This beautiful upper unit stacked condo townhouse is ideally located in the heart of Orleans, just minutes from Place d'Orleans Mall, shopping, restaurants, transit, and a variety of convenient amenities. Inside, you'll find luxury vinyl flooring throughout the main living areas and ceramic tile in the kitchen, combining both style and durability. The home features 2 spacious bedrooms and 2 full bathrooms, offering a bright and comfortable layout. The living room exudes warmth and charm, highlighted by a cozy wood-burning fireplace and access to a private balcony - perfect for relaxing or entertaining guests. Additional highlights include one designated parking space for your convenience. Come experience the comfort, style, and prime location this Orleans home has to offer! (id:63079)
Power Marketing Real Estate Inc.
Ph2 - 260 Besserer Street
Ottawa, Ontario
Penthouse Luxury in the Heart of Downtown Ottawa. Welcome to The Lanesborough, a prestigious Domicile-built residence in the heart of downtown Ottawa, completed in 2004. This spectacular Penthouse (PH2) is a rare offering that blends sophisticated design with downtown convenience. From the moment you step inside, this bright corner unit will impress with its soaring 10-ft ceilings, expansive 1515 sq/ft layout, and stunning wrap-around terrace w/gas bbq hook up offering downtown views of the city skyline. Thoughtfully designed for both comfort and entertaining, this unit features 2 spacious bedrooms, a full-sized den and 2 full bathrooms. The open-concept kitchen is a chef's dream, showcasing custom cabinetry, granite countertops, a gas range, and seamless flow into the elegant living area, complete with a cozy gas fireplace. Step outside to the sprawling terrace, where you'll find multiple seating areas and gas hook-up for bbq, creating your own private urban oasis. Direct access to the terrace can be entered through the primary bedroom, den and living room and includes the following: Gas bbq, storage shed, planters and existing outdoor patio and bistro sets. The primary bedroom retreat offers double closets, and a luxurious 3-piece ensuite. The den is ideal for a home office or media room. The second bedroom with california shutters and ample closet space is conveniently located adjacent to the main full bathroom, making it perfect for guests or family. Additional features include: new hardwood flooring throughout, laundry/storage room with built-in central vacuum, 2 underground parking spaces and 1 storage locker. The building offers the following amenities: Two elevators, a party room and bike storage. Situated just steps from the ByWard Market, Rideau Centre, Ottawa University and everyday essentials like grocery stores and transit. Flexible occupancy available. Your downtown Ottawa penthouse lifestyle awaits you! 24 hrs irrevocable on all offers. (id:63079)
Royal LePage Performance Realty
32 Peacock Crescent
Ottawa, Ontario
Welcome to 32 Peacock crescent, located on a quiet, private crescent in the heart of Old Barrhaven. This well-maintained home offers three spacious bedrooms & a functional layout for family living.The main level features a flow-through kitchen that connects to the family and dining room. Recent updates include luxury vinyl flooring, hardwood through the main floor and new carpet throughout the second floor . The open concept basement provides a space ready for your imagination , whether home office , gym or recreation room. Lovingly maintained by the same owners for over thirty years, this home reflects pride of ownership. The fully fenced backyard offers privacy & a great space. Updates include, roof(2024), paved driveway(2025), countertops(2025) & windows. Ideally situated close to amenities, highway access and Costco, & within walking distance to schools, rinks, splash pads and parks. A fantastic opportunity in a well-established community.** some photos have been virtually staged (id:63079)
Exp Realty
61 Herman Street
Petawawa, Ontario
Welcome to this well-maintained 3+1 bedroom home in a fantastic Petawawa location, close to schools, restaurants, and everyday amenities. Many of the big-ticket items have already been taken care of, including a new electrical panel, all new baseboard heaters, and several new windows throughout the home. The basement has been refreshed with newly enlarged windows that bring in loads of natural light, plus it's been finished with drywall and insulation to create comfortable additional living space. Freshly painted from top to bottom, the home shows clean, bright, and truly move-in ready. The bathroom has been fully renovated, and the kitchen features all new never used appliances, giving buyers a worry-free start. Outside, you'll love the large mostly fenced yard complete with a workshop - perfect for storage, hobbies, or extra workspace. (id:63079)
Royal LePage Team Realty
7877 Jeanne D'arc Boulevard N
Ottawa, Ontario
Welcome to 7877 Jeanne D'Arc Blvd, a thoughtfully laid-out 3-bedroom, 1.5-bath home in the heart of Orléans-perfect for first-time buyers, young families, or investors alike. The main level offers a functional and welcoming layout, featuring a kitchen with rich dark cabinetry, stainless steel appliances, and ample storage. The dining area and living room flow seamlessly together, finished with durable vinyl flooring throughout. A spacious living room provides direct access to the backyard, creating an easy indoor-outdoor connection, while a convenient powder room completes this level. Upstairs, you'll find a generous primary bedroom with a cheater door to the full bathroom, along with two additional wellsized bedrooms-ideal for family, guests, or a home office setup. The fully finished basement adds valuable living space with a comfortable rec room, perfect for movie nights, a playroom, or a home gym, plus a dedicated utility and laundry room for added convenience. Outside, enjoy a fully fenced yard with no rear neighbours, offering room to relax or entertain. A single-car garage rounds out this home, ideally located close to schools, parks, shopping, and transit. A fantastic opportunity to settle into a family-friendly neighbourhood-don't miss it. Some photos have been virtually staged. 24 hour irrevocable on all offers (id:63079)
RE/MAX Delta Realty Team
16 Gould Street
Ottawa, Ontario
Well-thought-out luxurious 4-bed, 4-bath home with approx. 3000+ sq. ft. finished area inChamplian Park, just 5 minutes walk while being nestled in a quiet area of Westboro with easy access to shopping, groceries, restaurants, the 417 highway, Ottawa parkways, bike paths, and the best schools, and more! floating staircase, main floor & dynamic flex space with kitchen! lavish island, bar seating, ample cabinetry spaces, and high-end appliances. Easy access to a fully fenced backyard, coupled with an oversized deck.Functional with zero-waste design. Modern, sleek, dynamic home. Truly a home that has lifestyle, luxury, & location all over it! Completed rental application, proof of income, and full credit score requirement. Available on March 1st, 2026. please click on virtual link for virtual tour and pictures (id:63079)
Ava Realty Group
