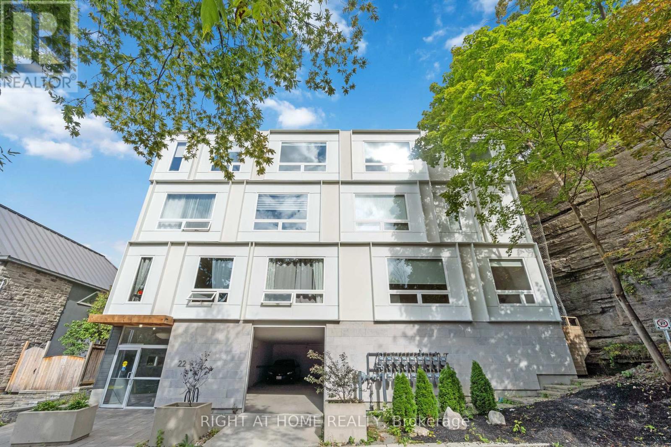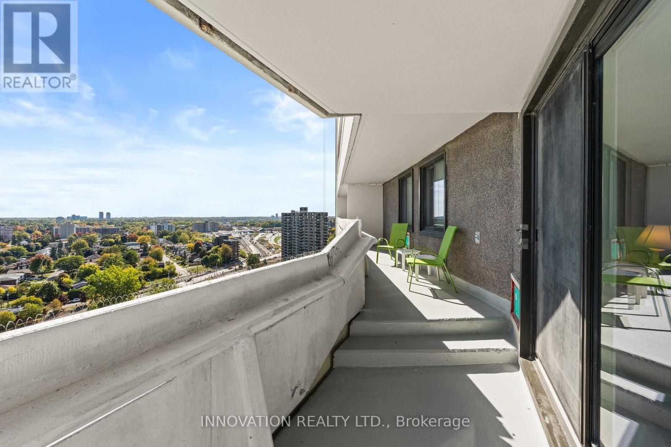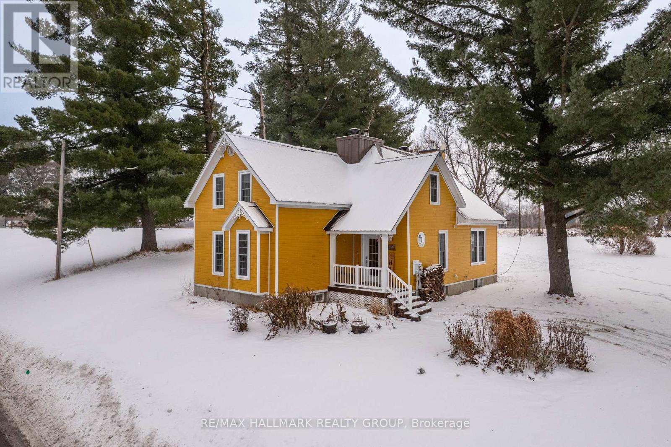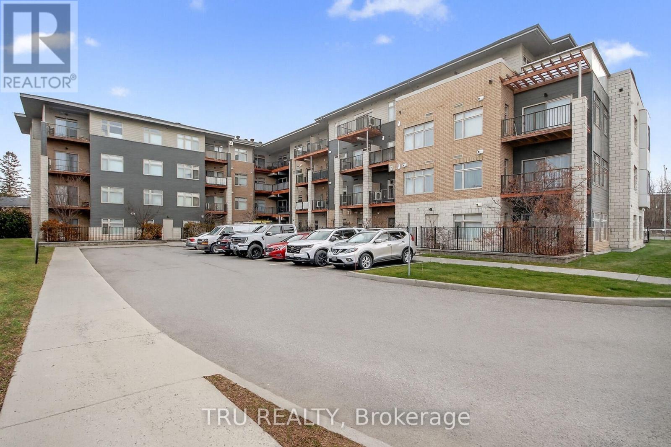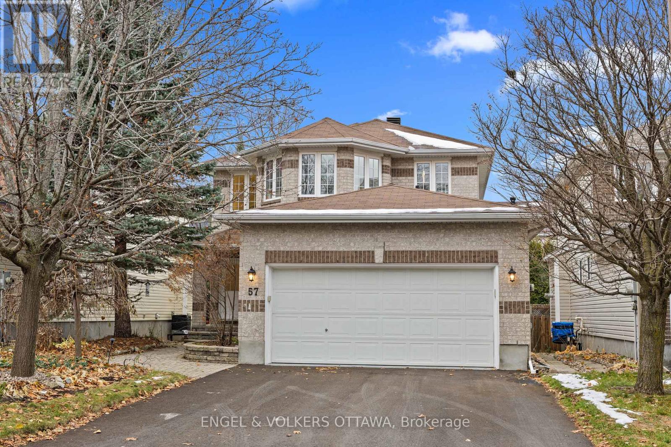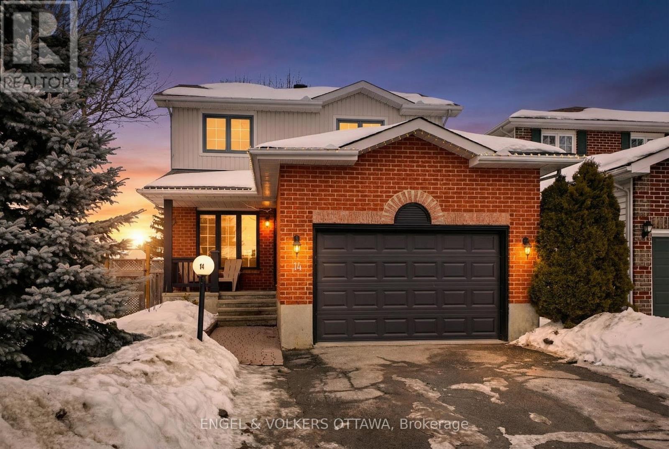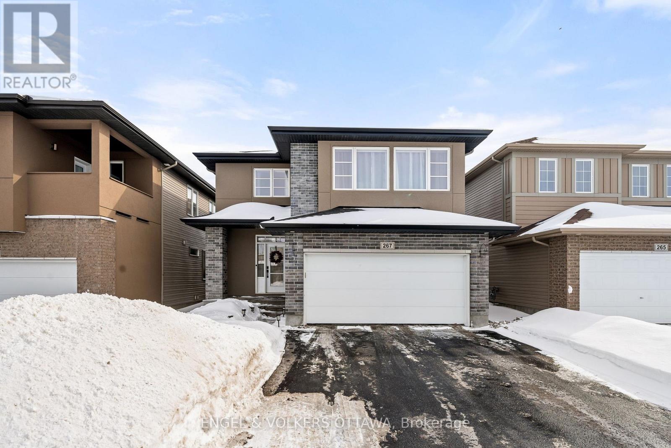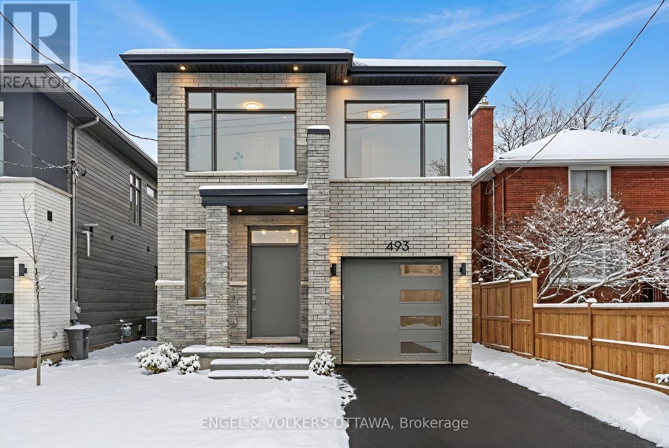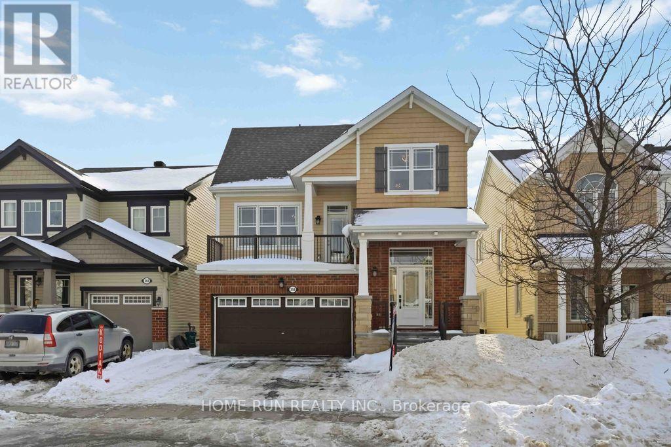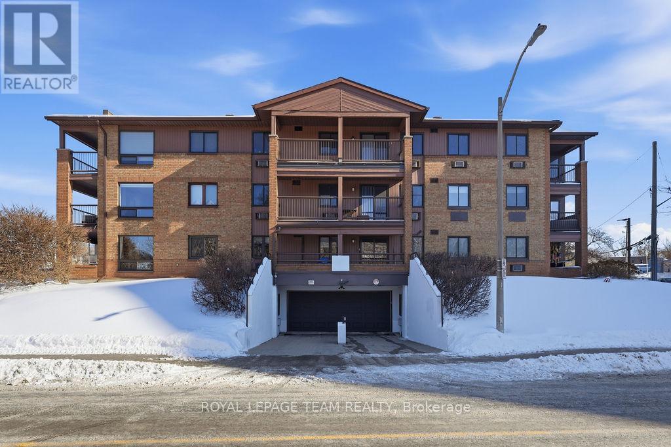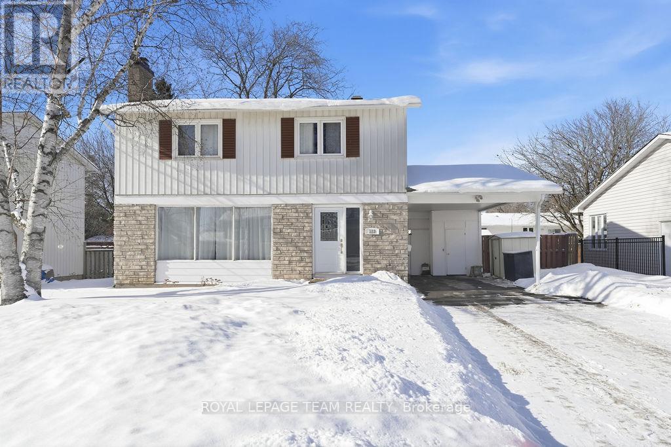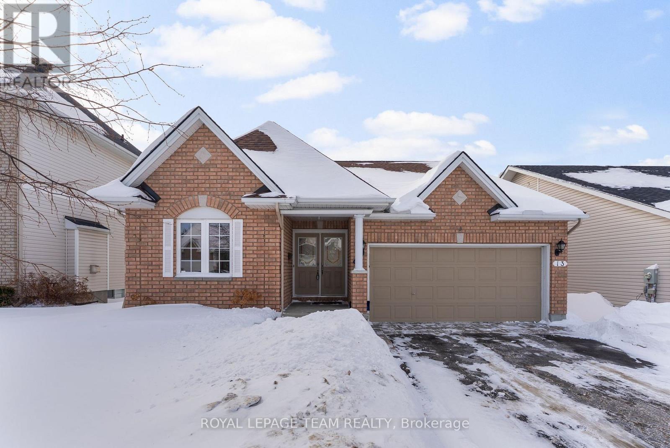

- 613-889-4345
- rainer@ottawarealestateexpert.com
Winter
Summer
305 - 22 Perkins Street
Ottawa, Ontario
Welcome to 22 Perkins Street, Unit 305! This beautifully designed and well maintained 1 bedroom, 1 bathroom condo offers a thoughtfully upgraded open-concept layout. Featuring 9-foot ceilings and a stylish dine-up island, the space is bright, modern, and efficiently designed for comfortable living. Additional highlights include in unit laundry and access to a stunning rooftop terrace complete with a BBQ area and breathtaking river views. Ideally located just steps from the Ottawa River, LeBreton Flats Park, the National Capital Pathway, West Centretown, and Chinatown - enjoy the best of urban living with nature at your doorstep. Photos were taken prior to tenant occupancy. Rental application requirements: Signed rental application, two recent pay stubs, full credit report with score and details, and government-issued photo ID. (id:63079)
Right At Home Realty
1905 - 1171 Ambleside Drive
Ottawa, Ontario
Adorable and Affordable! This 2 bedroom, 1 bathroom condo in sought-after Ambleside 2, has been well cared for over the years and is ready for your creative touch. The main living area offers open concept floorplan with formal dining and spacious sunken living room with lots of light. You will absolutely love your huge balcony with cityscape view!! Just steps to the Ottawa River walking paths, LRT, Busses and wonderful shops and stores of Westboro. (some of the building amenities include, Indoor pool, library, exercise room, gym, sauna, Outdoor patio and BBQ area, games room, squash court, billiards room, workshop, guest suites, underground parking, bike storage, storage locker, car wash.) reach out for more details today!! (id:63079)
Innovation Realty Ltd.
5196 County 10 Road
The Nation, Ontario
This charming warm and inviting home, thoughtfully renovated in 2014. Sitting on just under one acre of land, this property is perfect for anyone looking to escape the city and enjoy peaceful country living. Step inside and fall in love with the spacious open-concept living and dining area, highlighted by beautiful cathedral ceilings and exposed ceiling beams that bring warmth and character. This inviting space is filled with natural light thanks to Large windows and two French doors leading out to the backyard.The country-style kitchen features a large wood butcher-block island and a beautiful farmhouse sink, creating the perfect blend of charm, function, and style - ideal for cooking, entertaining, and everyday living.The main level also includes a bedroom, powder room and a laundry room for added convenience, while the second floor offers two additional bedrooms and full bathroom giving everyone space and privacy. The home also features two wood-burning stoves for cozy, efficient heat during the colder months. Unfinished Full basement gives plenty of space for storage or potential family room/ play room. If you're searching for charm, comfort, and the tranquility of the countryside, this property truly has it all. (id:63079)
RE/MAX Hallmark Realty Group
207 - 2785 Baseline Road S
Ottawa, Ontario
Unit 207, 2785 Baseline, is an attractive 1 bed, 1 bath comfortable condo, ready for move in. The open concept living, kitchen and kitchen island layout allows for relaxing entertainment space, with ample counter space, cabinetry and storage and updated appliances. Large relaxing primary bedroom with large windows allowing round-the clock daylight. Spacious hotel style furnished 4-piece bathroom. Inviting and private balcony has natural gas hookup for year-round BBQ. Allocated parking with secure access to this building which has a clean and safe entry lobby for owners and guests. Baseline and Greenbank cosmopolitan business district and shopping precinct offers so much convenient access to transportation, schools, shopping, place of worship, home furnishing, restaurants, recreation (City parks and beaches, trails, gym, swimming pool), Bayshore Mall, IKEA and highway. Never too late to consider this condo as an investment, primary resident or second home. (id:63079)
Tru Realty
57 Newcastle Avenue
Ottawa, Ontario
Welcome to 57 Newcastle Avenue - where family living levels up.Tucked into Kanata's sought-after High Tech community, this 4-bed, 4-bath single-family home delivers the space, updates, and backyard oasis today's move-up buyers are searching for. Thoughtfully improved since 2024, the home now features a brand-new pool liner (2025), a fully redesigned 3-piece basement bath (2025), upgraded lighting throughout, a refreshed laundry room, an upgraded basement wet bar, and a new electrical panel - all the upgrades that make life easier and a lot more comfortable.Step inside to a bright and airy main level with 9' ceilings, hardwood floors, California shutters, and an effortless open-concept layout. The living/dining area is anchored by a cozy gas fireplace, while the updated kitchen shines with stainless steel appliances, granite counters, extended cabinetry, and a handy appliance garage to keep your counters clean and clutter-free - a small detail that makes a big difference in everyday function. A practical mud/laundry room with garage access (insulated doors, side entry, and great storage) keeps busy households moving without the chaos. The gorgeous hardwood flooring continues throughout the second level. The spacious primary suite features a walk-in closet and an updated 5-piece ensuite. Three additional bedrooms and a full bath complete the family-friendly upper level.The finished lower level is an entertainer's dream - offering a generous rec room with gas stove, a stylishly upgraded wet bar, brand-new 3-piece bathroom, Murphy bed for guests, and loads of storage. Outside, the backyard is a true retreat: composite deck, stamped concrete patio, PVC fencing, hardtop gazebo, mature landscaping, and an in-ground, heated chlorine pool with a brand-new liner. And last but not least, new asphalt driveway 2025. It's turnkey outdoor living from day one. Located minutes from Kanata's tech hub, DND main campus, top schools, parks, shopping, and entertainment. (id:63079)
Engel & Volkers Ottawa
14 Gamma Court
Ottawa, Ontario
Welcome to Barrhaven's desirable Heritage Park community! This spacious 3-bedroom, 2.5-bath home is nestled on a quiet, family-oriented street and sits on a corner lot with an interlock front walkway leading to the entrance of this lovely family home. Hardwood flooring on the main and second levels, with generous living and family rooms offering plenty of space for relaxing and entertaining. The eat-in kitchen features patio doors leading to a private, fully fenced backyard with a new deck, perfect for summer BBQs and outdoor gatherings, while the formal dining room is ideal for hosting family dinners. The main floor also includes convenient laundry and a powder room. Upstairs, you'll find three large bedrooms, including a private primary retreat with a walk-in closet with organizers and a full ensuite, plus a main bathroom. The finished recreation room provides even more living space and there is additional ample storage. Ideally located close to schools, parks, shopping, recreation, and public transit, this is a fantastic opportunity to own a family-friendly home in a sought-after location. The home is located facing Atoll Street at the corner of Gamma Court. (id:63079)
Engel & Volkers Ottawa
267 Sceptre Way
Ottawa, Ontario
Welcome to this beautifully maintained Cardel-built home in sought after Trailwest, offering the space, layout, and finishes today's families are looking for. The main level features an open concept design centred around a stunning kitchen with abundant cabinetry, expansive prep space, and a large pantry, perfect for everyday living and effortless entertaining. A spacious dining area flows seamlessly into the impressive great room, highlighted by soaring vaulted ceilings and a striking gas fireplace. A perfect main floor office provides the ideal work from home setup. Upstairs, the generous primary suite offers a true retreat with a walk-in closet and spa inspired ensuite. Two additional bedrooms and a versatile loft, easily converted into a fourth bedroom, and spacious laundry room complete the upper level. The finished lower level adds exceptional flexibility with a large recreation room, an additional bedroom, and a full three piece bathroom, ideal for guests, teens, or extended family. Outside, enjoy a beautifully landscaped lot designed for relaxing and entertaining alike. A fantastic opportunity to own a spacious, move-in-ready home in one of Kanata's most desirable family neighbourhoods. (id:63079)
Engel & Volkers Ottawa
493 Highcroft Avenue
Ottawa, Ontario
Welcome to 493 Highcroft Avenue, a brand-new, never-lived-in-before detached home located in the heart of Westboro. This elegant residence has premium finishes, a heated driveway, a rough-in for an EV charger, and high-efficiency systems. This home offers an unparalleled lifestyle surrounded by top-rated schools, parks, local cafes, & boutique shopping. Step inside through the bright entryway with heated floors to the airy main level, where wide-plank hardwood flooring flows seamlessly throughout the living space, complemented by 9-foot ceilings. The welcoming foyer features heated floors & a convenient powder room. A stunning floor-to-ceiling charcoal tile gas fireplace & luxurious floating staircase anchors the living room, along with expansive picture windows which frame the landscaped backyard, creating a perfect backdrop for everyday living and entertaining. The gourmet kitchen is a chef's dream, boasting flat-panel cabinetry, sleek, premium stainless steel appliances, and an island with a built-in sink and dishwasher. Upstairs, the primary suite offers treetop views, heated floors, and an en suite featuring a double vanity with vessel sinks, a glass shower, and a soaker tub. Three additional bedrooms with oversized windows and a second full bathroom with a floating vanity and glass-enclosed tub and shower provide comfort and convenience for family living. A dedicated laundry room on this level adds practical ease to daily routines. The fully finished lower level, with heated floors, extends the home's living space and features a bright room with recessed lighting and deep windows. A versatile bedroom, a three-piece bathroom with a frameless glass shower, and a storage area complete this level. This brand-new, never-lived-in home is move-in ready, offering a rare opportunity to own a stunning residence in one of Ottawa's most desirable communities. (id:63079)
Engel & Volkers Ottawa
358 Meadowbreeze Drive
Ottawa, Ontario
Welcome to this south facing 3BED/3BATH, with BEDROOM SIZED LOFT/BALCONY/2GARAGE Detached Home in the most family-friendly neighbourhood Kanata's Trailwest! Step inside to a bright foyer that leads into an open-concept living, dining, and kitchen area designed for today's lifestyle. The chefs kitchen features custom cabinetry, quartz countertops, and stainless steel appliances, all overlooking the private backyard. The kitchen flows seamlessly into a sun-filled breakfast and family room, enjoying natural light throughout the day. Outside, the low-maintenance, fully fenced yard is perfect for entertaining, relaxing, and family fun.Upstairs, a LOFT with VAULTED CEILINGS awaits! A unique mid-level family room with a cozy fireplace and balcony is situated between the main and second floors, offering a versatile space that can easily be used as an additional bedroom, home office, or lounge area. The primary bedroom features a walk-in closet and ensuite bathroom. Two additional well-sized bedrooms are also located on this level, along with a 3-piece main bathroom and convenient same-floor laundry.The large unfinished basement with soaring 12-foot ceilings provides endless potential for future development. Situated close to Top Rate schools, parks, shopping, transit, and all essential amenities, this home is perfect for families, professionals, or investors. Move-in ready and full of potential. (id:63079)
Home Run Realty Inc.
212 - 316 Savard Avenue
Ottawa, Ontario
Welcome to stylish, turnkey and affordable condo living in the heart of Vanier. This beautifully updated 2 bedroom, 2 bathroom condo offers modern finishes, a smart layout & unbeatable convenience - perfect for professionals, down-sizers or investors. **THOUGHTFULLY UPDATED since 2022, this unit has seen a complete refresh throughout including: kitchen appliances (stove, fridge, dishwasher; refinished kitchen countertops & backsplash, freshly painted throughout, laminate flooring & subfloor, vinyl tile in the laundry room; new faucets throughout & new kitchen sink; new main bathroom vanity (2024) and stylish living room accent wall.** The open-concept living & dining area is warm and welcoming with the accent wall adding a designer touch and lots of natural light looking out over the covered patio. The kitchen offers abundant cabinetry, counter space and a window over the sink, making everyday cooking feel elevated. How about 2 primary bedrooms? One features its own ensuite 2pc bathroom, providing exceptional privacy & comfort, while the other spacious bedroom includes a walk-in closet, adding to the home's functional appeal. In-suite laundry located in its own utility / storage room as well 1 designated parking spot in underground garage make daily living easy and efficient. Step out onto your private covered balcony, surrounded by mature trees, and enjoy a quiet morning coffee or evening unwind. Directly across from government offices and between two senior centers (the Legion and Centre Pauline-Charron). Just minutes to: Beechwood, U of O, Byward Market, grocery, local pizza spots, RCMP and excellent transit options... everything you need is at your doorstep! A stylish, move-in ready apartment in a rapidly improving neighborhood - this is an excellent opportunity to get a great place of your own in a friendly condo building with lots of couples and retirees. (id:63079)
Royal LePage Team Realty
123 Abbeyhill Drive
Ottawa, Ontario
Welcome to this charming detached two-storey, family home with carport, ideally located in the heart of Kanata, loved by the same owners for the past 18 years. Offering 4 generously sized- bedrooms, this well-proportioned home presents an excellent opportunity for those seeking space, location and the freedom to make a home their own. Designed with family living in mind, the layout provides ample room to grow, gather and entertain - whether that's inside or outside! Thoughtful recent updates bring a fresh perspective while still allowing room for personal customization. In 2024, the home saw new front, side & patio doors, fresh paint throughout the main + upper levels, some updated flush-mount light fixtures and updates to the second floor bathroom. The basement has also been refreshed with updated pet-friendly carpet & underpad, paint, stairs, flooring, ceiling and a bifold door, creating a large and comfortable additional living area. A cold storage room and unfinished storage space provide practical utility and room for a workshop or hobbyist. In 2025, further improvements included painting the front & side doors, updating the front hallway ceiling, refreshing the kitchen with painted walls & cupboards, adding a new bench, paint in the main bathroom and exterior aesthetic updates to the carport. Step outside to a large backyard deck and fully fenced in yard, ideal for summer barbecues, entertaining or relaxing outdoors. Set in the mature, family-friendly neighbourhood of Glen Cairn, close to schools, parks, transit, T&T groceries and all the amenities Kanata has to offer, this spacious home is well-suited for buyers looking to put their own personal touch on a property while benefiting from meaningful recent updates and tons of space inside and out! (id:63079)
Royal LePage Team Realty
13 Melville Road
Arnprior, Ontario
Welcome to 13 Melville Road - a 3 bedroom, 3 bath, Bungaloft in a great neighbourhood in Arnprior. Open concept main floor includes the Kitchen/Breakfast Room with a full pantry wall and rear Deck access, the Living Room with 2 sided fireplace, the Master Suite including a full Bathroom and walk-in Closet, the 2nd Bedroom and full Bath and the Laundry. The upstairs loft includes the 3rd Bedroom, a full Bathroom and the Office/Den Area. The basement is awaiting your finishing touches. Fully fenced rear yard, natural gas BBQ hook-up. Updates include: In-ground Sprinkler System 2020, new Roof 2024, new Heat Pump 2024, new Fencing 2025, new Interlock Front Step and Entrance to the Garage 2025. (id:63079)
Royal LePage Team Realty
