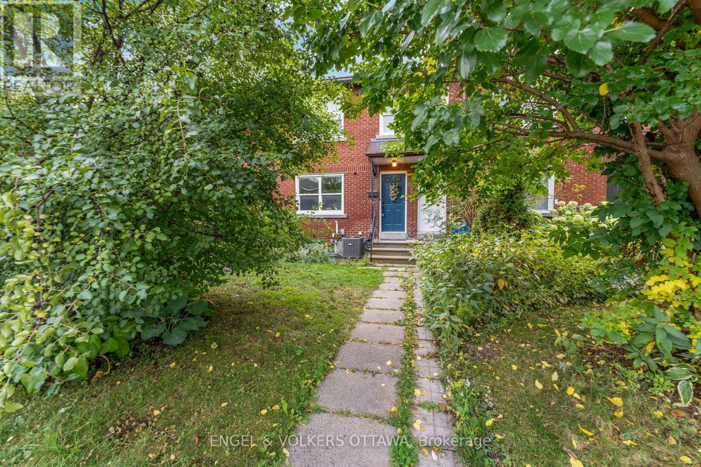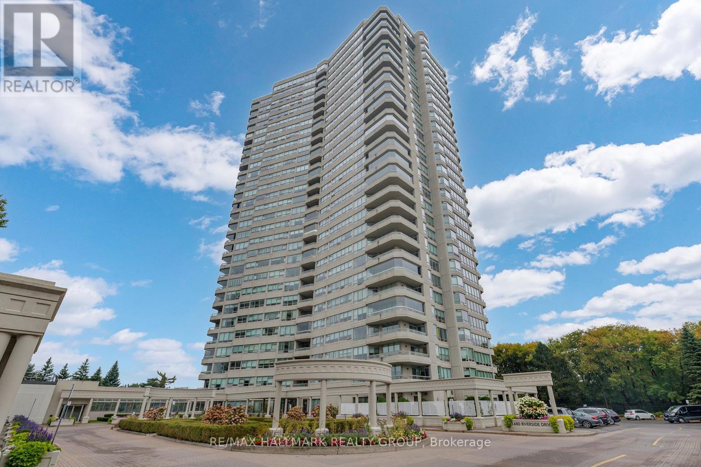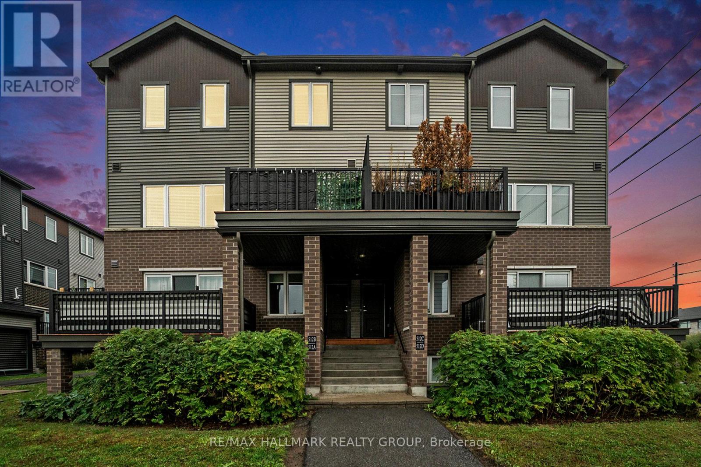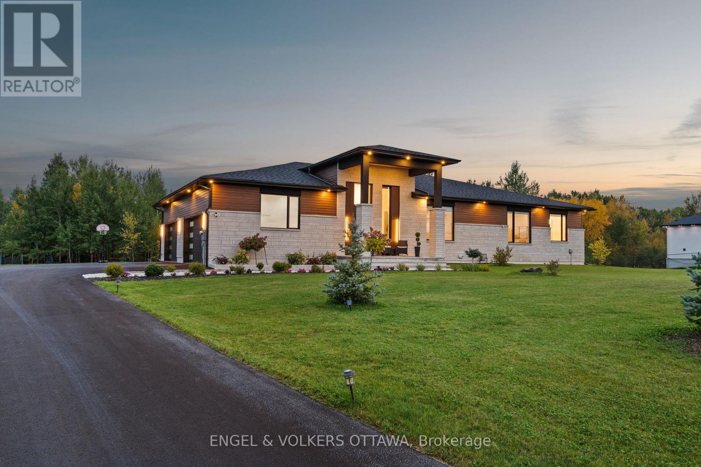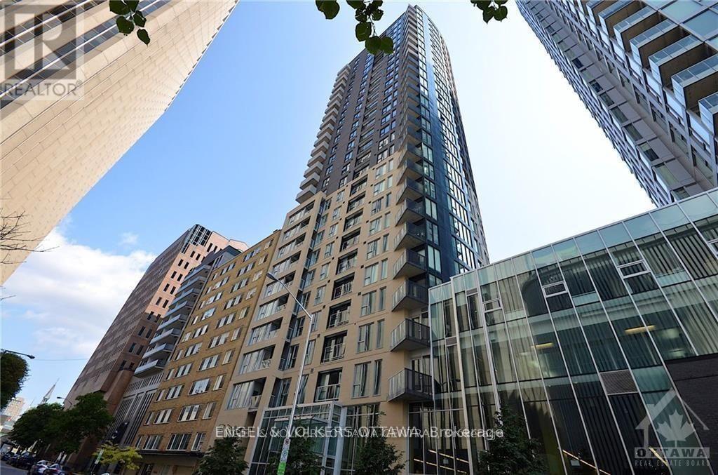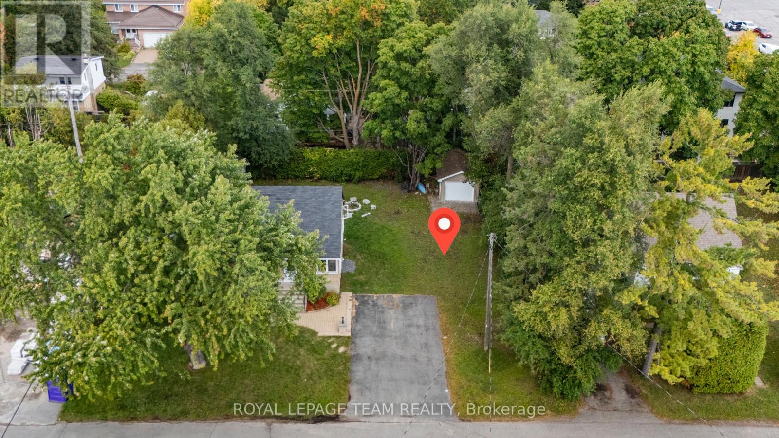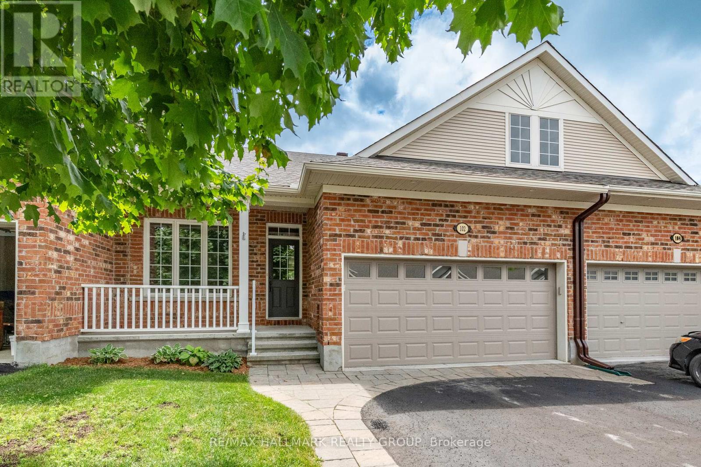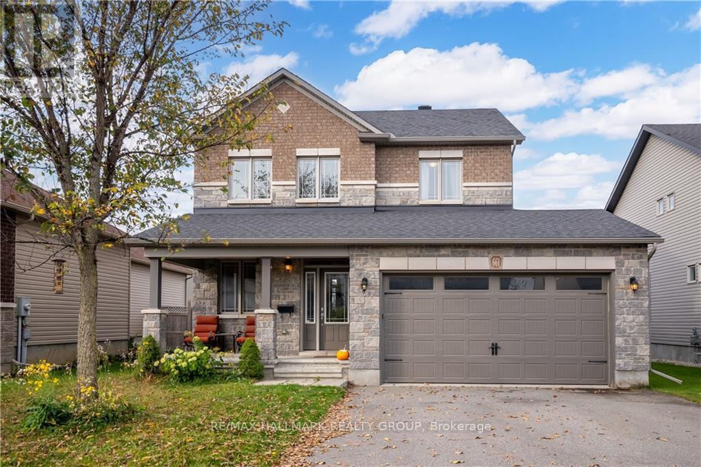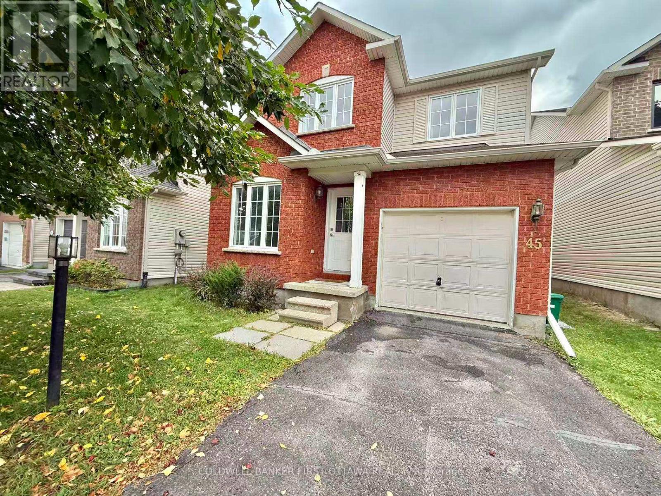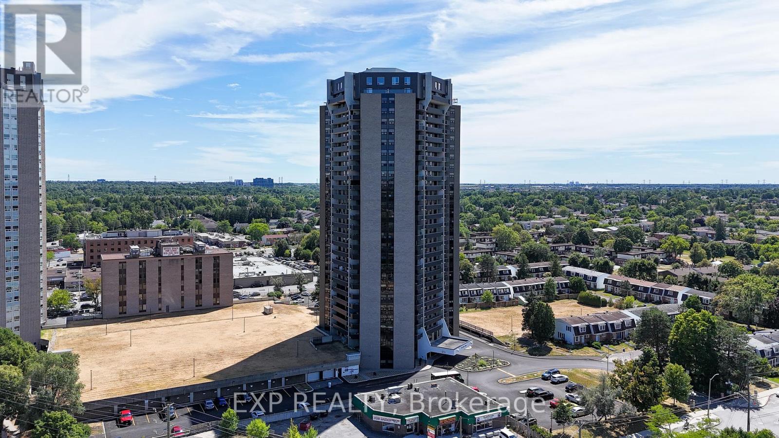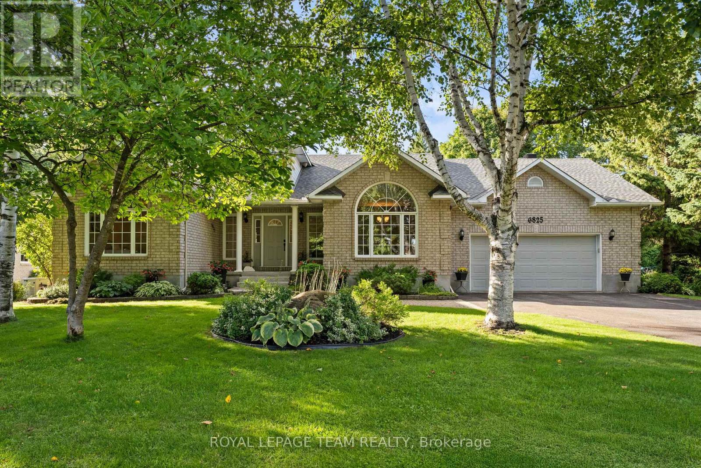

- 613-889-4345
- rainer@ottawarealestateexpert.com
Winter
Summer
1236 Summerville Avenue
Ottawa, Ontario
Looking for a charming home in Carlington? Look no further than 1236 Summerville Avenue! Sunny and bright with southern exposure, this charming home features, 3-Bedrooms, and 2-Full Bathrooms. This home is equipped with a renovated kitchen, renovated bathroom on the upper level and a large back patio. Available December 1, 2025. Rental Application, Credit Report, Pay Stubs from the last 2 months, Government Issued ID, and Letter of Employment Required. 24 hour irrevocable on all offers. (id:63079)
Engel & Volkers Ottawa
2204 - 1480 Riverside Drive
Ottawa, Ontario
Welcome to 2204-1480 Riverside. A marble and mirrored entrance welcomes you into this elegant 22nd-floor residence at The Classics at Riviera, Ottawas most prestigious gated community. Spanning 1,520 sq. ft., the thoughtful layout places both bedrooms along one side of the condo for added privacy. The primary retreat features double-sided closets leading to a marble-clad ensuite accented in gold, while the spacious secondary bedroom is served by a second full bath. The dining room opens directly to the kitchen, creating a natural flow for entertaining, while the living room extends seamlessly into the sunroom. A bright breakfast nook connects back to the kitchen, making for a well-balanced, functional layout. With east-facing exposure, these spaces are filled with natural light and capture sweeping city views and stunning sunrises. Life at The Riviera is truly resort-style. Residents enjoy multiple gyms and fitness areas, tennis and pickleball courts, racquetball and squash courts, indoor and outdoor pools, and landscaped walking paths. Within the tower itself, exclusive amenities include a sauna, steam room, and both indoor and outdoor hot tubs not shared with the other two towers. Concierge service and 24/7 gated security provide peace of mind, with Hurdman LRT, Trainyards shopping, and downtown just minutes away. (id:63079)
RE/MAX Hallmark Realty Group
B - 512 Decoeur Drive
Ottawa, Ontario
Welcome to this well-kept upper-unit condo, built in 2020 by Minto, and ideally located in the sought-after Avalon community. Residents enjoy a convenient lifestyle with nearby parks, schools, shopping, transit, and access to major roadways, along with scenic walking and cycling trails just steps away. The open-concept design allows natural light to fill the main living area, which features a modern kitchen with all appliances included and a comfortable living room ideal for both everyday use and entertaining. Offering two spacious bedrooms, this home provides plenty of flexibility whether for personal retreat, a home office, or welcoming guests. Added conveniences include in-unit laundry and a private balcony, perfect for a quiet morning coffee or evening relaxation. The property also includes one designated parking space, making it a practical choice for homeowners looking for comfort, functionality, and modern living in a growing community. (id:63079)
RE/MAX Hallmark Realty Group
60 Synergy Way
Ottawa, Ontario
Step into a residence where timeless design meets modern sophistication. This fully finished luxury bungalow has been meticulously curated to offer a seamless blend of style, comfort & functionality. From the moment you enter, you're welcomed into expansive, open-concept principal rooms with soaring 15' & 10' ceilings & floor-to-ceiling architectural black-framed windows, flooding the home with natural light and offering stunning exterior presence. A custom modern wall feature surrounds the main TV area, creating a striking built-in focal point. Two elegant gas fireplaces, one on each level add warmth and ambiance, perfect for both quiet evenings & lively gatherings. At the heart of the home is a show-stopping waterfall-edge quartz island with bar seating, seamlessly matched with a full-height quartz backsplash for a gallery-inspired look. Custom soft-close cabinetry & premium curated appliance suite blends beauty with professional performance. The main level boasts three spacious bedrooms, including a luxurious primary suite sanctuary with a freestanding spa-jet soaking tub, a glass-enclosed rain shower & a custom-designed walk-in closet. Downstairs, discover two additional large bedrooms, one currently styled as a private home office, perfect for guests, extended family, or staff. Each spa-inspired bathroom features floating vanities, quartz surfaces, rain showers & body jets, blending comfort and elegance. The fully finished lookout basement is an entertainers dream & includes a private gym, cinema/media room, games area, spacious lounge area, and ample storage. Outside you will find a custom pergola which adds both shade & architectural flair, 75-zone irrigation system, professionally landscaped grounds, a covered terrace for dining and entertaining & architectural exterior lighting. The 4-car garage boasts 12' ceiling & features epoxy-coated flooring, built-in shelving & smart systems. This residence is a rare opportunity to own an exceptional property. (id:63079)
Engel & Volkers Ottawa
503 - 40 Nepean Street
Ottawa, Ontario
Welcome to Tribeca South where downtown living meets modern style.This bright and spacious 2-bedroom, 2-bath condo has it all: underground parking, a storage locker, and a sun-soaked interior wrapped in floor-to-ceiling windows. Recently upgraded marble tile flooring flows through the main living areas, adding a sleek, luxurious feel, while the bedrooms keep their warm hardwood finishes for the perfect blend of style and comfort. Quartz countertops, stainless steel appliances, and custom blackout/privacy blinds complete the polished look. Step outside your door and enjoy resort-style amenities: a 24-hour concierge, 7,000 sq. ft. landscaped terrace, 4,500 sq. ft. recreation centre with a lap pool and cutting-edge fitness facility, plus rooftop access with jaw-dropping panoramic views of the city. Need groceries? Farm Boy is right downstairs. Want a night out? You're just steps from the ByWard Market, Rideau Canal, Parliament, Elgin Streets buzzing dining scene, and endless shopping and entertainment.Vacant and move-in ready, this is your chance to own a stylish downtown retreat in one of Ottawas most coveted addresses. Life at Tribeca South isn't just convenient it's connected, vibrant, and full of energy. Some photos from when previously tenanted. (id:63079)
Engel & Volkers Ottawa
9 Tower Road
Ottawa, Ontario
Fantastic opportunity, shovel ready to build your dream home on a 45'x90' foot lot in highly desirable St. Claire Gardens, surrounded by mature trees and numerous modern infills. Close to all amenities, easy access to Hwy 417, Algonquin College and future LRT stop. Currently zoned R1FF with the proposed new designation N3D. The lot outline in the photos is provided for reference purposes only. A 12'x16', well built shed is included and provides excellent value (insulated, wired, auto garage door opener, side entrance). The seller is open to all reasonable offers ... call today! (id:63079)
Royal LePage Team Realty
102 Kelso Private
Ottawa, Ontario
Sought-after enclave of bungalow townhomes on a premium lot backing on golf course. All-brick exterior, lovely landscaping & interlock stone walkway all lead to a home that radiates pride of ownership. Bright foyer with tile floor and a transom window. Guest bedrm is located at the front of the home, providing additional privacy, or use this space as a home office or den, with hardwd floor and cheater access to the main bath. Gleaming hardwd floors enhance the combined living and dining rm, with windows overlooking the tranquil back yard and golf course view beyond. Cooking will become an enjoyable task in the remodeled kitchen featuring tile floor, plenty of white Shaker-style cabinetry, tile backsplash and newer stainless-steel appliances. Window and garden door in the bright eating area provide an abundance of natural light and easy access to the deck. Generous primary bedrm with hardwood floor features a picture window offering peaceful views of the back yard. Walk-in closet and private ensuite bath will be welcome features. Main level laundry rm offers easy access to the garage. Huge window in an open staircase leads to the spacious lower level recreation rm with gas fireplace. A third bedrm and a third full bath make this space ideal for guests. Plenty of unfinished space remains for storage in the utility area. Last but not least! Extend leisure activities to the generous deck in a peaceful back yard setting offering privacy and spectacular views of the golf course. Additional seating area and perennial gardens offer a tranquil space to watch the seasons change. Don't miss these updates completed within the last year: roof, furnace, garage door, major appliances, kitchen backsplash, remodeled countertop, deck stairs. Premium golf course location at a competitive price. Assoc fee of $178 covers common area & road maintenance, snow/garbage removal. 24-hrs for offers. (id:63079)
RE/MAX Hallmark Realty Group
661 Bruxelles Street
Russell, Ontario
Welcome to this beautifully designed one-bedroom lower-level apartment located in a quiet, family-friendly neighbourhood in Embrun, just 10 minutes from Calypso Waterpark and within easy commuting distance to Ottawa. This stylish and fully self-contained suite features a private side entrance, spa-inspired bathroom, in-suite laundry, and thoughtfully curated tropical-chic decor throughout. The spacious bedroom offers a queen-sized bed, luxury linens, blackout curtains, and calming coastal-inspired finishes. The modern bathroom includes a rainfall shower, marble tiles, LED mirror, and elegant gold accents, providing a spa-like experience at home. The full kitchen is equipped with stainless steel appliances, cookware, and dining essentials, making it ideal for everyday living. An open-concept living and dining area offers a comfortable and inviting space to relax or entertain. Additional highlights include full-sized in-suite laundry, fast Wi-Fi, free street parking is always available. This is a smoke-free, pet-free home, perfect for professionals, couples, or anyone seeking a quiet and modern retreat just outside the city. (id:63079)
RE/MAX Hallmark Realty Group
1375 Sheridan Rapids Road
Lanark Highlands, Ontario
Discover your own slice of tranquility on this 4.23-acre wooded lot, surrounded by the stillness that country living offers. Nestled near Sheridan Rapids, this property invites you to explore the beauty and serenity of the property itself, as well as the rapids just a short distance away. Whether you dream of a peaceful retreat or an adventurous base for outdoor activities, this lot provides the perfect setting to build your ideal home amidst nature's splendor. Embrace the opportunity to create a sanctuary in this serene and picturesque location. (id:63079)
RE/MAX Affiliates Realty Ltd.
45 Rodeo Drive N
Ottawa, Ontario
This well-maintained two-storey detached home is ideally located near schools, shopping, and public transit with easy access to Algonquin College. Its within walking distance to Longfields-Davidson Heights Secondary School, St. Mother Teresa High School, Berrigan Elementary, and more. The property features 3 bedrooms plus a den, 2 full bathrooms and 1 powder room, an attached garage with inside entry, a finished basement, and a fully fenced backyard. The interior is bright, spacious, and cozy, offering a comfortable living environment. No pets and non-smokers only. Applicants must provide an employment letter, credit check with score, valid photo ID, etc. (id:63079)
Coldwell Banker First Ottawa Realty
2107 - 900 Dynes Road
Ottawa, Ontario
All utilities included! This beautifully updated 3-bedroom, 2-bathroom unit offers spacious, open-concept living filled with natural light and breathtaking views of Mooney's Bay. Featuring hardwood and tile flooring throughout, the home boasts a modern, renovated kitchen with stainless steel appliances, granite countertops, and seamless flow into a generous dining area and a large living room. Step out onto your private balcony to enjoy panoramic views from the 21st floor.The thoughtfully designed layout offers separation between living and sleeping areas. The primary bedroom features a walk-in closet and a private 3-piece ensuite with a walk-in shower. Two additional well-sized bedrooms share a full 4-piece bathroom, making this space ideal for families or professionals.Additional highlights include a large in-unit storage space and an underground parking spot. Located just minutes from public transit, Carleton University, shopping, recreation, and the beautiful Mooney's Bay, this property offers a rare opportunity in a prime location. (id:63079)
Exp Realty
6825 Sunset Boulevard
Ottawa, Ontario
Welcome to a rare opportunity in the prestigious and highly sought-after community of Sunset Lakes in Greely, where you're not just purchasing a home, but embracing an exceptional lifestyle. This vibrant, resort-style community offers an array of amenities designed to elevate your everyday living experience, including tennis courts, a sandy beach, nature trails, a playground, a basketball court, water skiing, a saltwater swimming pool, and a scenic lake.Proudly offered by the original owner, this custom full-brick bungalow combines classic design with architectural uniqueness, featuring three bedrooms, two bathrooms, and dramatic vaulted ceilings. Step inside to discover a bright, open-concept layout that is ideal for both everyday living and entertaining. The spacious living room, anchored by a cozy fireplace, flows seamlessly into the kitchen. A formal dining room adds elegance with rich hardwood flooring and a large decorative window that floods the space with natural light.The generous primary suite features hardwood floors, a walk-in closet, and a luxurious five-piece ensuite bathroom. Two additional bedrooms and a full four-piece bathroom are thoughtfully located on the opposite side of the home, offering added privacy for family or guests. The unfinished basement presents endless potential, whether you envision a home theatre, additional bedrooms, a bathroom, or a customized recreation area tailored to your needs. Outside, the manicured perennial gardens are a true showstopper, carefully maintained and admired throughout the neighborhood. Pride of ownership is evident in every detail of this exceptional property. Notable features and updates include a propane fireplace, a Generac generator installed in 2019, an Eavestrough LeafGuard system added in 2019, a sprinkler system from 2017, a roof replaced in 2014, and a furnace installed in 2009. Dont miss your chance to call Sunset Lakes home. Come check it out and experience the lifestyle youve been waiting for. (id:63079)
Royal LePage Team Realty
