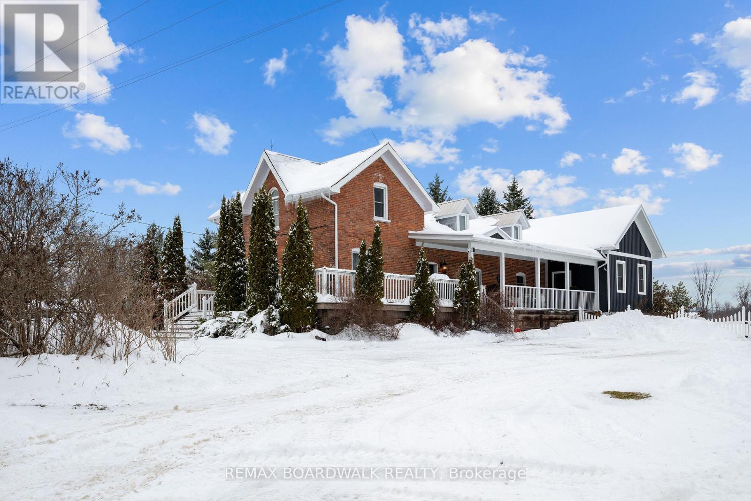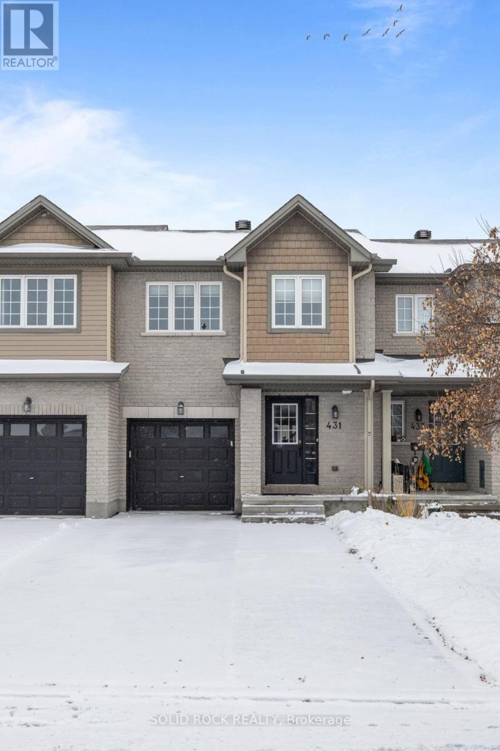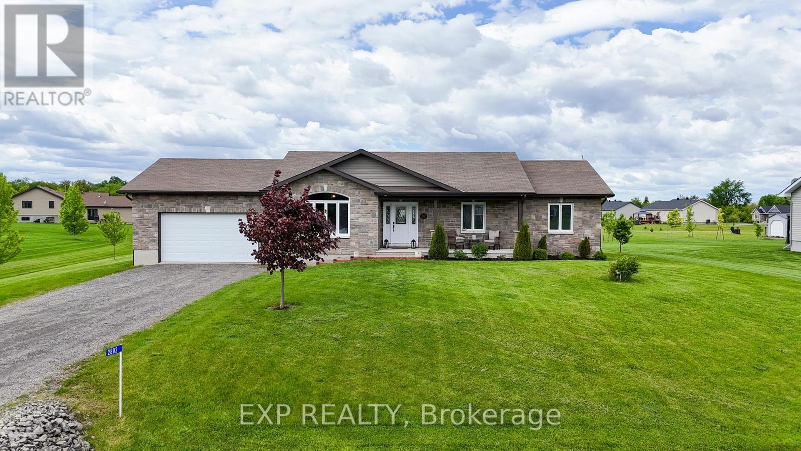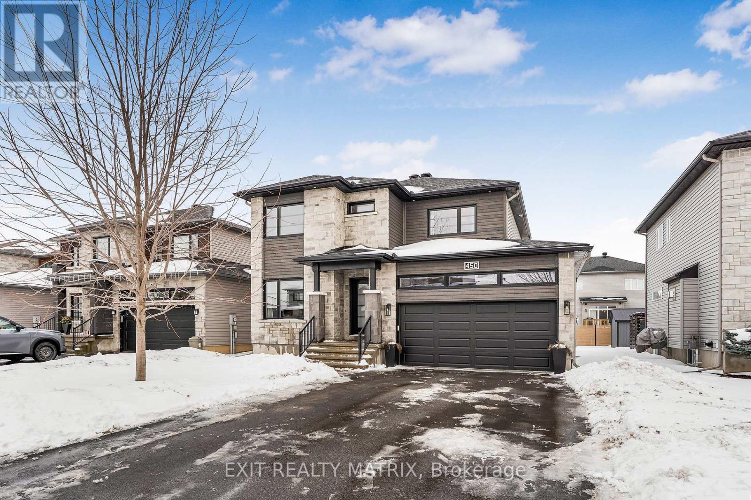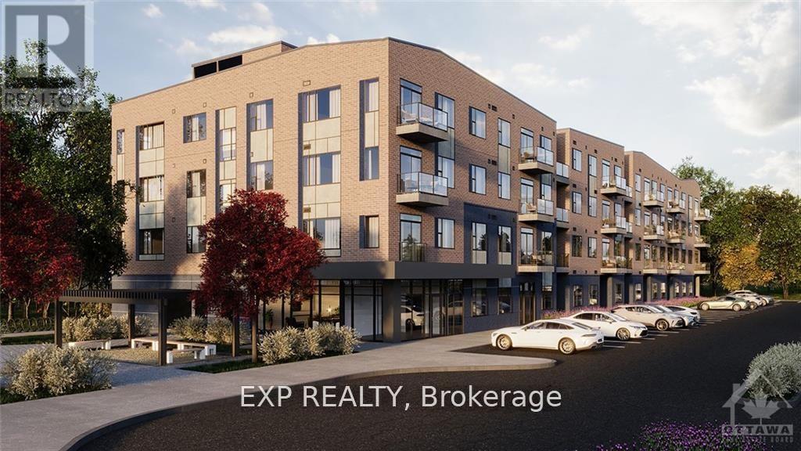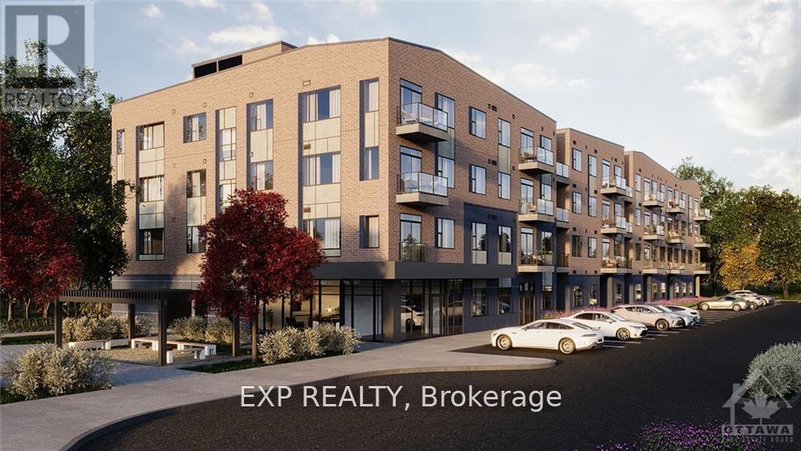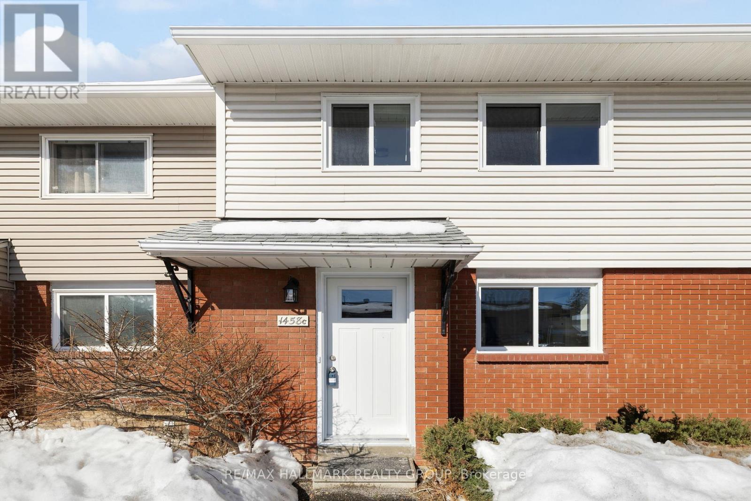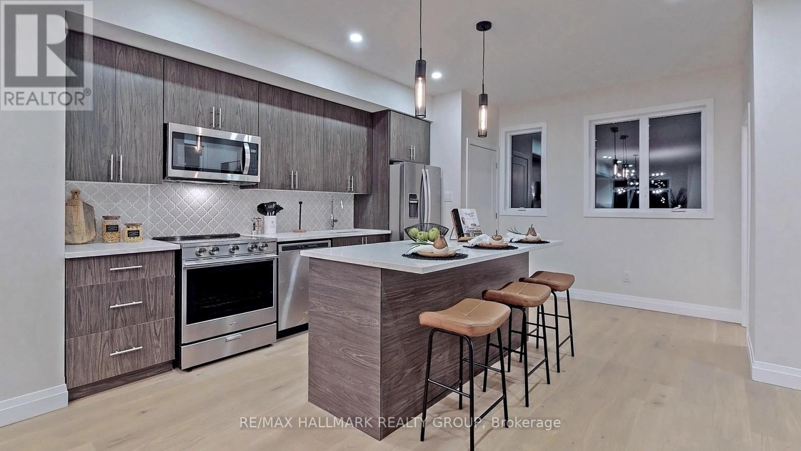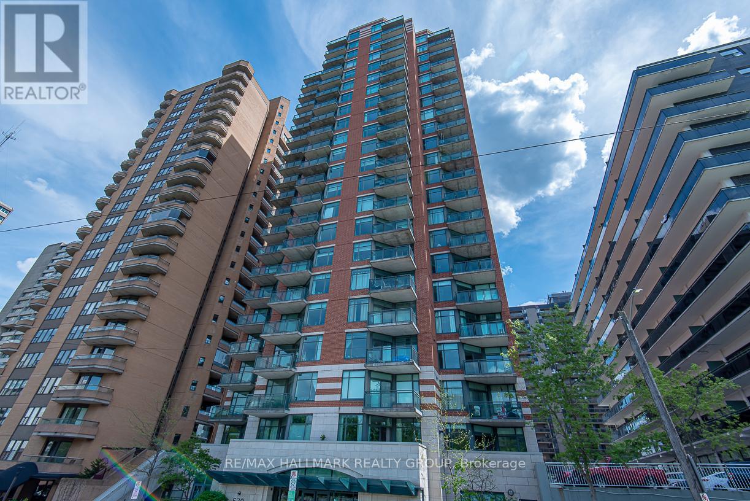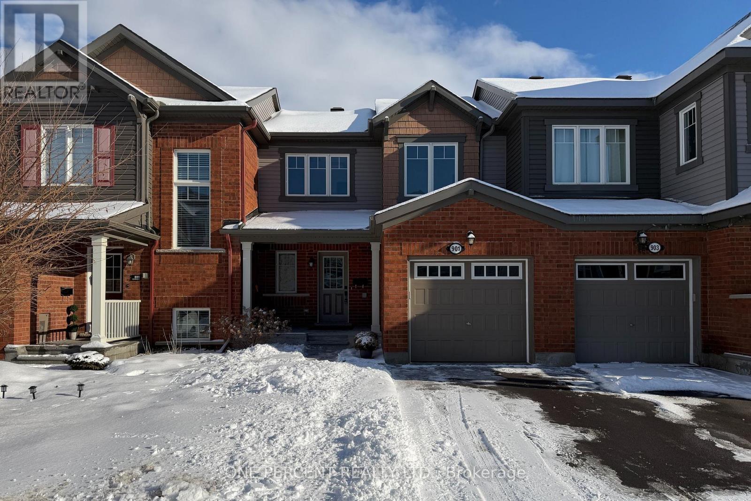

- 613-889-4345
- rainer@ottawarealestateexpert.com
Winter
Summer
35 County Road #1 Road
Elizabethtown-Kitley, Ontario
Set on 3.2 fully fenced acres in the heart of Toledo, this breathtaking brick century home delivers a lifestyle that's anything but ordinary. Completely reimagined from the inside in 2010 and beautifully expanded with a show-stopping addition in 2021, this 2-bedroom, 2-bath residence masterfully blends timeless character with modern luxury. From the moment you step inside, you're greeted by soaring 16-foot vaulted ceilings with exposed beams, creating an immediate sense of grandeur and warmth. The statement kitchen is designed to impress a true entertainer's dream featuring a massive island with prep sink, and a walk-in pantry that keeps everything effortlessly organized. The open-concept main level flows seamlessly, anchored by two cozy fireplaces, a generous walk-in closet, and direct access to the wrap-around porch, the perfect spot for morning coffee, evening sunsets, and everything in between. Upstairs, the luxurious primary suite feels like a private retreat, complete with a spa-inspired ensuite featuring a classic clawfoot tub, a walk-in closet, and a one-of-a-kind loft overlooking the main floor, enhancing the home's airy, open feel. A workshop/barn with pellet stove offers endless flexibility for hobbies, storage, or creative space, while the above-ground pool (2022) and fully fenced grounds create an ideal setting for entertaining, pets, and play. Extensive updates provide true peace of mind, including all new electrical, plumbing, and septic (2010), a new well (2014), hot water on demand with backup electric system (owned, 2019), forced-air furnace (2020), fresh interior paint (2021), and full yard fencing completed in 2022. Every detail has been thoughtfully curated to preserve the charm of a century home while delivering modern comfort and reliability. This is more than just a home - it's a private countryside retreat designed to be lived, loved, and enjoyed for years to come. Located 25 min to Brockville, 1 hour to Ottawa & 1 hour to Kingston! (id:63079)
RE/MAX Boardwalk Realty
431 Haresfield Court
Ottawa, Ontario
Welcome to a bright, move-in ready townhouse in the heart of Riverside South, one of Ottawa's most desirable and fast-growing communities. This well-kept home offers a functional layout with generous natural light, a spacious kitchen with centre island, stainless steel appliances, and plenty of storage. The open-concept living and dining area makes entertaining effortless. Upstairs, you'll find well-sized bedrooms and a comfortable primary suite. The partially finished basement extends your living space with a cozy gas fireplace-perfect for movie nights or a family retreat. Outside, enjoy a 3 parking space driveway, attached garage, and a low-maintenance backyard that's ideal for year-round living. Location highlights: Riverside South is known for its family-friendly environment, access to both English and French schools, nearby parks and shopping, and the LRT expansion that will significantly enhance citywide connectivity. (id:63079)
Solid Rock Realty
2892 South Nation Way
North Dundas, Ontario
This meticulously maintained 5-bedroom, 3 bathroom home offers the perfect blend of country charm and modern convenience. Set on a spacious lot, you'll enjoy privacy, room to grow, and peaceful surroundings without giving up access to the essentials. Outdoor enthusiasts will especially appreciate the direct access to the Nation Valley ATV trails, allowing you to ride straight from the property with no need to trailer your toys.The bright, open-concept main floor features a large, newly renovated kitchen with ample counter space, a cozy living room ideal for family gatherings, and generously sized bedrooms. The finished lower level includes additional bedrooms, a full bathroom, and a flexible space perfect for a home gym, office, or recreation room. Step outside and enjoy a large backyard perfect for entertaining, gardening, or simply relaxing. The oversized garage provides plenty of storage for your vehicles, tools, or toys.Located just minutes from Nationview Public School, several golf courses, and a short drive to Winchester District Memorial Hospital and all the amenities of Kemptville. You're also just 40 minutes to Ottawa, making this a great location for commuters wanting the best of both worlds-peaceful living with easy city access. Whether you're a growing family, a retiree looking for one-level living, or someone ready to leave the city behind, this South Mountain bungalow checks all the boxes. (id:63079)
Exp Realty
450 Provence Avenue
Russell, Ontario
OPEN HOUSE Sat Feb 28, 2-4pm. Where timeless character meets modern design, this stunning Embrun home exudes style & warmth in every corner. From the moment you step inside, the magazine-worthy main floor impresses with its bright, open-concept layout & thoughtfully curated finishes throughout. The dream kitchen anchors the space, featuring a large center island, a walk-in pantry, and seamless flow into the sun-filled dining area with patio doors-perfect for entertaining & everyday living. The cozy yet modern living room is highlighted by an elegant gas fireplace, creating a warm & inviting atmosphere. A convenient main-floor powder room, inside access to the garage, and a dedicated fourth bedroom-currently used as a bright home office-complete this level. Upstairs, you'll find three generously sized bedrooms, two full bathrooms, and second-floor laundry for added convenience. The primary suite is a true retreat, offering a sleek five-piece ensuite, a spacious walk-in closet, and showcasing premium upgrades including a stunning white oak staircase and wide-plank 7" engineered white oak flooring-high-end finishes that elevate the home's overall design. Nearly all lighting, mirrors, and bathroom and kitchen fixtures have been thoughtfully upgraded, adding to the home's polished, modern feel. Outside, the backyard is designed for both function and relaxation, featuring a large 18-foot interlock patio complete with a TojaGrid pergola secured with sono tubes beneath the patio, along with retractable privacy side and top screens. A designated Christmas light plug on the soffit, controlled by an interior switch, adds a thoughtful seasonal touch. The partially fenced yard offers the ideal setting for outdoor gatherings, summer BBQs, and relaxing evenings. Ideally located in a prime Embrun neighbourhood close to parks, schools, recreation facilities, shopping, & all essential amenities-this exceptional home truly checks every box. Don't miss your chance to make it yours. (id:63079)
Exit Realty Matrix
225 Peacock Drive
Russell, Ontario
This 3 bed, 3 bath middle unit townhome has a stunning design and from the moment you step inside, you'll be struck by the bright & airy feel of the home, w/ an abundance of natural light. The open concept floor plan creates a sense of spaciousness & flow, making it the perfect space for entertaining. The kitchen is a chef's dream, w/ top-of-the-line appliances, ample counter space, & plenty of storage. The large island provides additional seating & storage. On the 2nd level each bedroom is bright & airy, w/ large windows that let in plenty of natural light. Primary bedroom includes a 3 piece ensuite. The lower level is finished and includes laundry & storage space. The standout feature of this home is the full block firewall providing your family with privacy. Photos were taken at the model home in Russell at 201 Peacock Avenue. Flooring: Hardwood, Flooring: Ceramic, Flooring: Carpet Wall To Wall. Oct 2025 Occupancy. (id:63079)
Paul Rushforth Real Estate Inc.
G - 3791 Canyon Walk Drive
Ottawa, Ontario
Welcome to Riverside South! Step into this luxurious and upscale 2-bedroom, 2-bathroom penthouse that truly impresses. Featuring a modern open-concept layout, this unit is flooded with natural light thanks to some dramatic floor-to-ceiling windows and a soaring cathedral ceiling in the main living area.The inviting entryway opens into a spacious living and dining room with rich hardwood floors, perfect for entertaining or relaxing in style. The generous 2 bedrooms include a large primary suite complete with a walk-in closet and a private ensuite bathroom. Enjoy your morning coffee or unwind in the evening on the oversized balcony, offering a peaceful view and an ideal space to relax. Located just across the street from the new LRT, with easy access to shopping, schools, community centres and all amenities.This penthouse checks every box don't miss your chance to make it yours!! (id:63079)
Paul Rushforth Real Estate Inc.
124 - 2055 Portobello Avenue
Ottawa, Ontario
Welcome to TrioLiving, a charming community featuring luxury apartment buildings offering unique amenities for residents. This spacious 2-bedroom, 2-bathroom + den apartment is very spacious & cozy thanks to 9' ceilings, bright white upper cabinets, expansive windows, and stunning quartz countertops. Take advantage of the fitness studio and host friends for an outdoor BBQ in the common areas. You'll have quick access to Hwy 417 and be within walking distance of Broadway Bar & Grill, Shoppers Drug Mart, and Parks/Trails. Each unit includes Wifi, AC/Heat. Tenant pays Water & Hydro and parking is $125/month. (id:63079)
Exp Realty
218 - 2065 Portobello Avenue
Ottawa, Ontario
Welcome to TrioLiving, a charming community featuring luxury apartment buildings offering unique amenities for residents. This spacious 1 bedroom + den apartment is very spacious & cozy with 9'ft ceilings. The kitchen offers bright white upper cabinets, expansive windows, and stunning quartz countertops. Each unit comes with its own laundry. Wifi, AC & Heat is included. Tenant responsible for Water, Hydro. Parking $125/month. Pet friendly. You'll have quick access to Hwy 417 and be within walking distance of Broadway Bar & Grill, Shoppers Drug Mart, and Lalande Conservation Park/Trails. (id:63079)
Exp Realty
C - 1458 Heatherington Road
Ottawa, Ontario
Move-in ready and beautifully maintained, this freshly painted three-bedroom townhome offers a smart, comfortable layout with meaningful updates throughout. The spacious eat-in kitchen provides plenty of counter and cabinet space, perfect for daily meals or hosting. Upstairs, you'll find three inviting bedrooms and a full family bathroom.The full basement adds even more value with laundry, ample storage, and endless possibilities for future use. Step outside to a quiet, fully fenced backyard, an ideal space to relax or garden.Townhouse condo living gives you all the benefits of home ownership with less of the maintenance responsibilities. The condo takes care of exterior maintenance, building insurance, and even your water.Ideally situated near transit, schools, recreation, Bank Street, the O-Train, restaurants, and shopping, this home offers convenience in every direction. With parking right at your doorstep, a practical floor plan, and long-term appeal, it's an excellent opportunity for first-time buyers.Don't miss out, schedule your showing today! (id:63079)
RE/MAX Hallmark Realty Group
809 Star Private
Ottawa, Ontario
Experience the perfect blend of modern sophistication & urban convenience at 809 Star Private, an executive freehold end-unit townhome that offers the privacy of a semi-detached & the sleek finishes of a contemporary build. Tucked away on a quiet dead-end street in a mature Ottawa community, this 1,804 sq. ft. residence is flooded with natural light thanks to the additional windows exclusive to its premium end-unit position. The interior is defined by a carpet-free, open-concept layout featuring smooth ceilings & a chef-inspired kitchen anchored by a massive island-ideal for hosting & daily life. The living/dining area flows seamlessly to a private balcony, while the grassed backyard provides a peaceful outdoor retreat. The layout is exceptionally versatile, highlighted by a ground-floor bedroom with its own ensuite bath & walk-out access, making it the ultimate flex space for a home office, gym, or private guest suite. Upstairs, the spacious primary sanctuary is complemented by two additional bright bedrooms, ensuring plenty of room for a growing family or professional lifestyle. Beyond the home, you are steps from Farm Boy, Starbucks, T&T Supermarket & local pubs, placing every convenience at your doorstep. This provides unmatched flexibility to adjust to market conditions in the future. If you are looking for a stylish, low-maintenance primary residence 809 Star Private delivers on every level. End units with this combination of floor plan flexibility, premium location, and investment potential are a rare find in today's market. Book your private showing today. Floor Plans are attached. Association Fee covers maintenance of Star Private and the perimeter fence. (id:63079)
RE/MAX Hallmark Realty Group
1203 - 570 Laurier Avenue W
Ottawa, Ontario
The Laurier: Opportunity to rent a fabulous 1bedroom + den apartment in the heart of downtown. Unit features great NW views of Gatineau Hills and overlooking the brand new Central Branch of the Ottawa Library. Unit features hardwood floors througout living/dining areas. Kitchen with granite counters, double-sink, breakfast bar, and plenty of cabinetry. Loads of natural lights permeates. Good size primary bedroom with good closet space. Den space for home office. Full bathroom completes the level. Ultimate convenience with in-unit laundry, underground parking space, and locker for additional storage. Amenities include lap pool, gym, guest suite, party room, and patio. A short walk to LRT Lyon Station or Pimisi Station. Call Today! (id:63079)
RE/MAX Hallmark Realty Group
901 Fameflower Street
Ottawa, Ontario
Beautifully maintained and budget-friendly townhome in the heart of Half Moon Bay, Barrhaven, offering a functional layout and excellent value. The main level features an open-concept kitchen with stainless steel appliances, patio doors to a fully fenced backyard, a combined living and dining area ideal for everyday living, a powder room, and convenient interior access to the garage. The fully finished basement adds valuable living space with a spacious family room, full bathroom, dedicated laundry room, and ample storage. Upstairs offers three well-sized bedrooms, including a comfortable primary with walk-in closet and cheater ensuite. Notable IMPROVEMENTS include a fully finished basement with upgraded bathroom completed in 2021 (~$36,000), garage door opener (~$1,000), exterior window caulking in 2023 (~$1,000), and a new kitchen countertop at the sink area in 2025 (~$2,000). In 2025, the owners also added a brand new stainless steel stove and dishwasher (~$2,000), completed professional duct cleaning and deep carpet cleaning (~$1,000), fresh paint throughout, select new light fixtures, new main-floor window blinds, curtain rods in bedrooms, laundry shelving, and garage hooks (~$6,000). The home was professionally cleaned in 2025 (~$650). Three full parking spaces offer a rare and practical bonus, along with a private fenced yard perfect for relaxing or entertaining. Ideally located just a 2 minute walk to Black Raven Park, a 3-minute walk to Lamprey Park, and a 3-minute drive to the new Food Basics on Cambrian Road. An affordable opportunity in a family-friendly neighbourhood close to parks, schools, and everyday amenities. Don't forget to check out the 3D TOUR and FLOOR PLAN by clicking Multimedia. Call your Realtor to book a showing today! (id:63079)
One Percent Realty Ltd.
