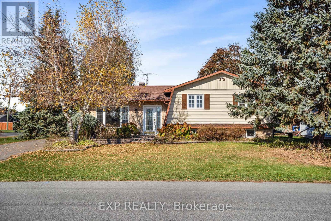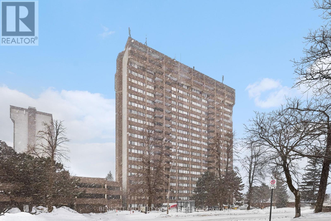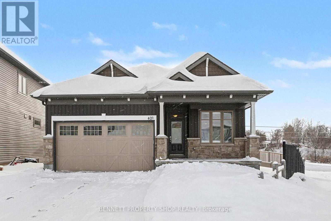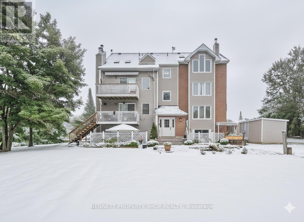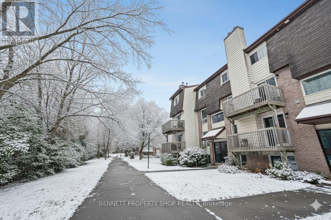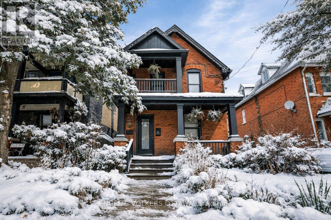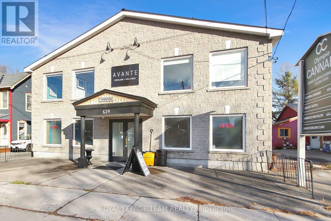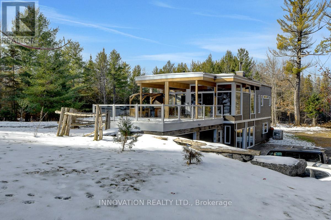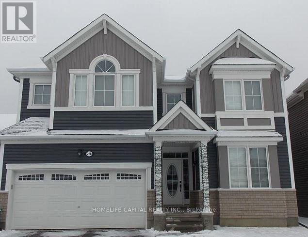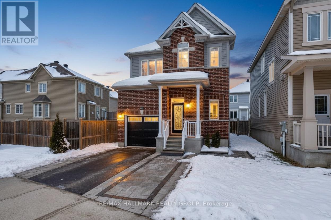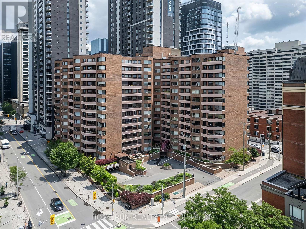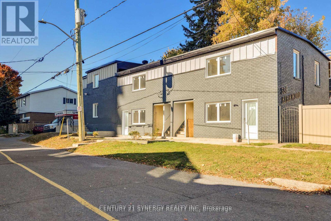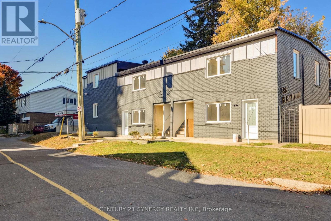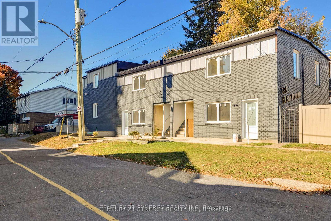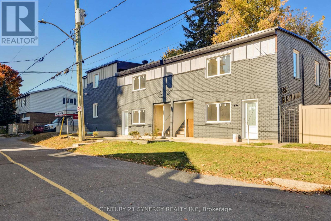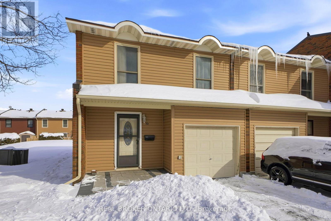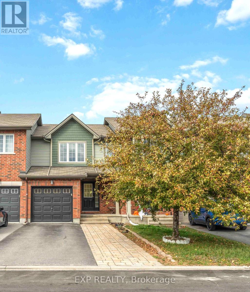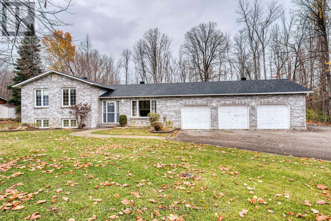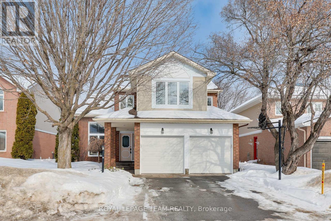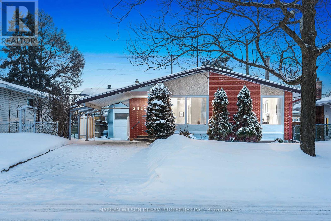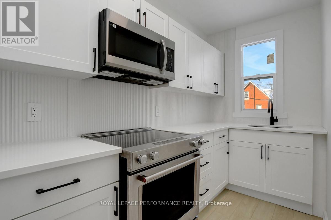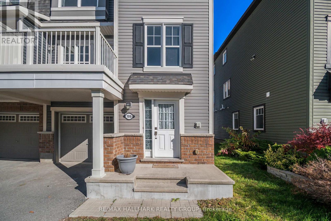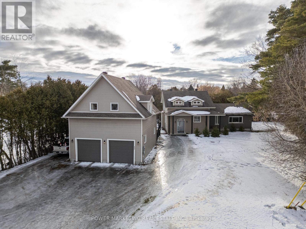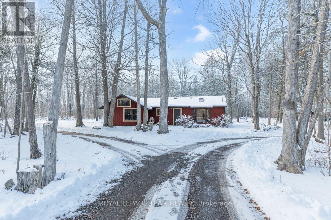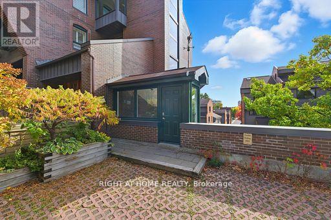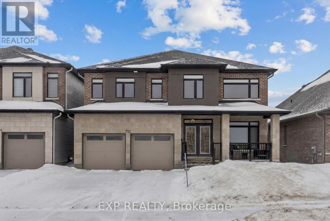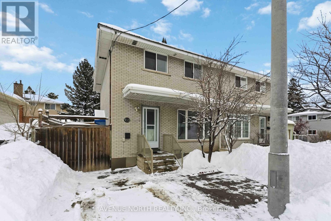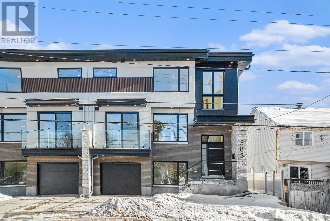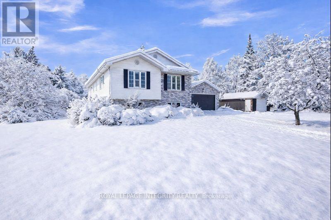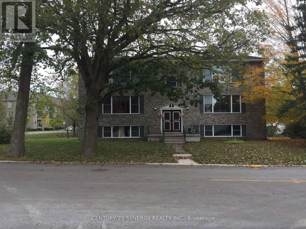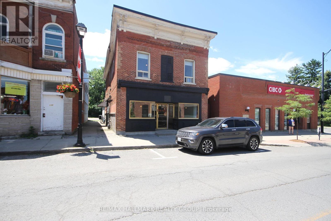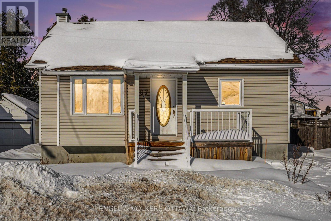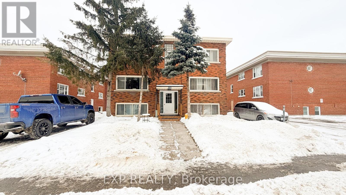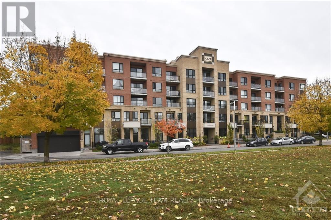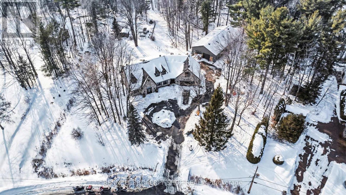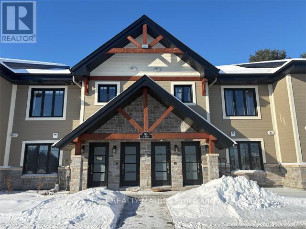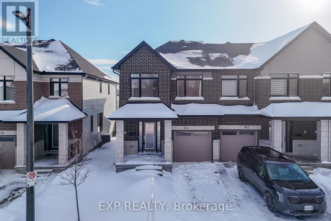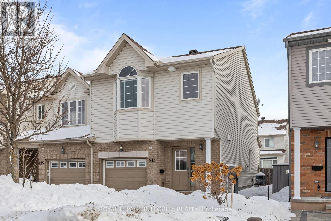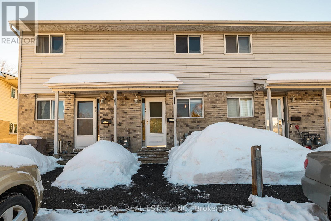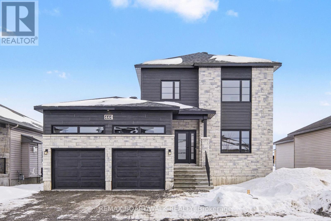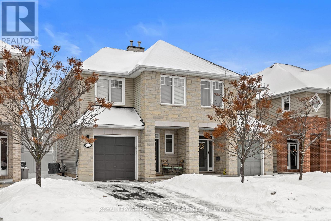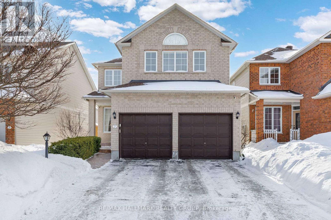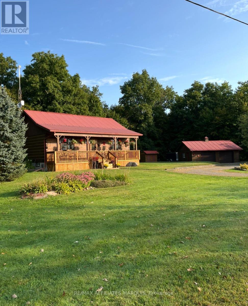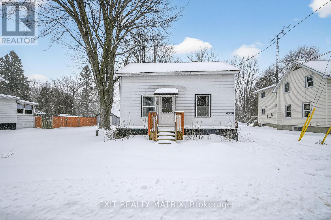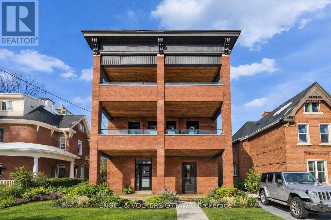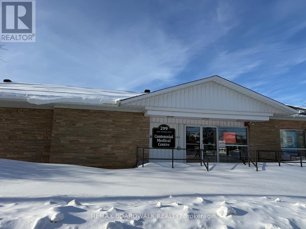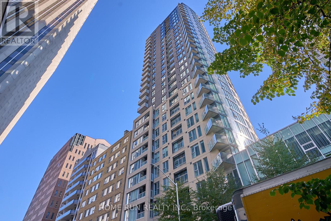

- 613-889-4345
- rainer@ottawarealestateexpert.com
Winter
Summer
5 Albert Street
Casselman, Ontario
This charming 3+1 bedroom, 2-bath home is perfectly positioned on a corner lot. Step inside to a bright and inviting living area featuring a large window that fills the space with natural light. The kitchen showcases a stylish brick feature wall, while the adjacent dining area offers direct access to the rear deck-ideal for entertaining or enjoying morning coffee outdoors. Upstairs, you'll find a spacious primary bedroom with a cheater door to the full bathroom, along with two additional generously sized bedrooms. The lower level provides even more living space, featuring a cozy family room with a gas fireplace, a fourth bedroom, a second full bathroom combined with laundry, and ample storage. Outside, enjoy a backyard surrounded by mature trees for added privacy and a large deck perfect for gatherings or quiet relaxation. Freshly painted this year and conveniently located close to shopping, schools, and parks, this home is truly move-in ready. (id:63079)
Exp Realty
2003 - 1285 Cahill Drive
Ottawa, Ontario
Expansive 1376 Sq Ft. Penthouse Unit in Strathmore Towers with sunny south-facing panoramic views from 3 covered Balconies! Welcome to all-inclusive resort living at Strathmore Towers - a wonderful condo community offering convenience, comfort and an unbeatable location. Live Large in this 2-bed, plus Den/office (which could easily be converted to a 3rd bedroom) 2 Full bath unit with 2 Parking Spaces. The Large welcoming tiled foyer invites you in and draws your eye to a spacious living - dining area with built-in wall cabinetry, and wall-to-wall windows leading to 1 of 3 unparalled outdoor covered balcony spaces. Sip a morning coffee or enjoy a cocktail to end the day. The generously sized kitchen boasts pantry, endless storage and features a separate insuite Laundry room with a generous storage area. The oversized primary bedroom offers a private balcony and an ensuite with generous closet space. Two parkade-covered parking spaces with inside entry and a storage locker are included. This is an unbeatable location. Walk to South Keys amenities (South Keys LRT Station, groceries, banking, cinemas, shopping, restaurants). Just a short drive or LRT Ride directly to the airportand a Quick LRT ride downtown or to Carleton University and Ottawa U. Superb amenities include an outdoor heated Pool, Sauna, Party Room, workshop, guest suites and Billiards Games room. Condo Fee includes: Amenities, Building Insurance, HEAT, HYDRO, WATER. There is no need to compromise on space. Come view this home and truly appreciate bright, spacious living. Main area freshly painted and New Luxury vinly flooring in the kitchen 2025. Parkay flooring under carpeted areas. Some photos are digitally enhanced. 24 hours irrevocable on all offers. (id:63079)
Bennett Property Shop Realty
621 Enclave Lane
Clarence-Rockland, Ontario
BETTER THAN NEW! Built in 2023, this stunning sun-filled Bungalow boasts extensive builder upgrades. The quality-built 2-bedroom plus den, 2-bathroom Dumont Model by EQ homes is a functional smart home designed with a very rare walk-out basement featuring patio doors to an oversized, fully fenced yard. Backing onto nature with no rear neighbours, you will enjoy the warmth of the southern exposure & privacy with an oversized lot. Nestled on a cul-de-sac court, this architecturally attractive home has immediate curb appeal. Once inside, you will be immediately struck by the spacious open feel - vaulted ceilings, transom glass, & an abundance of natural light. Smart design features in this contemporary floor plan make life a breeze. Custom California shutters add a natural warmth & are complemented by expansive 9-foot ceilings. The flooring throughout is gorgeous - from the tiled entry to the 4" wide plank hardwood, all in neutral tones. The crisp white Kitchen is a WOW!! If you love to entertain & enjoy a great kitchen, you will love this home. Cabinetry extends to the ceiling for maximum storage plus a walk-in pantry. Upgraded Stainless Appliances, Ceramic backsplash, Generous Island to seat 5, & even a Coffee Station custom designed to enhance your daily routine. The Vaulted ceiling invites your eye into the open family room with a cozy gas fireplace on a chilly evening. The Principle bedroom is a retreat from your day & has a spa bathroom with heated floors, a soaker tub & shower, & walk-in closet. The generous 2nd bedroom also has a large walk-in closet. Separate 3 piece bathroom across the hall is very private & convenient. The 3rd room at the front of the home may be used as an office/den. Laundry room with upgraded cabinetry on the main level makes one-floor living a reality. You will fall in love with this home....and appreciate the value in all of the wonderful upgrades. 24hrs irrevocable on all offers. Some photos are digitally enhanced. (id:63079)
Bennett Property Shop Realty
4d - 1036 Barryvale Road
Greater Madawaska, Ontario
Escape the City and experience the Greater Madawaska in Calabogie - the ultimate 4 Season Resort area. Elevate your lifestyle in this affordable, freshly updated open-concept upper-floor loft-style home with soaring ceilings, large architecturally grand windows for the best views, and fully furnished with sleeping for 4. Notable upgrades within the last 2 years include - New kitchen, new appliances with rare in-suite laundry system, upgraded bathroom, new permanent staircase built to loft, new furnishings. Breathe fresh country air and fill your days with a multitude of amazing outdoor activities. Hike or ski the PEAKS (just 15 minutes away), Race on the Calabogie Motorsport park, swim or boat on gorgeous Calabogie Lake across the street with owner access to a private dock and beach. Enjoy the new Guitars and Gasoline Music Festival, hike the K@P Trail or climb to Eagles Nest lookout. Golf at your doorstep. Fishing, biking, snowmobiling, ATV trails, and a quaint town with lots of fun dining options. Then get the best sleep ever in your cozy home. Turn on a fire, cuddle up and watch a movie, or linger on the deck under the stars. Start living the dream now and earn extra income as a BNB rental. You can have it all! Your home and deck offer sweeping golf course or lake views and spectacular sunsets. Make a break to the lake and refresh among nature's treasures. Fall in love today - move in tomorrow! Some photos are digitally enhanced. 24 hours irrevocable on all offers. (id:63079)
Bennett Property Shop Realty
105 - 1585 Goth Avenue
Ottawa, Ontario
Bright, spacious, low-maintenance 2-storey 2 Bedroom 2 Bathroom stacked condo apartment in the desirable Sawmill Creek community! Owners enjoy the best of both worlds with peaceful nature just outside your door and easy access to all amenity needs. Close to the airport, Conroy Pit is minutes away as is Sawmill Creek pool & Community Centre, Farm Boy, and LRT. This delightful 2-bed, 2-bath home is perfect for those who seek a tranquil yet connected neighbourhood. Step inside and appreciate an open and well-appointed living space with an updated kitchen, boasting lots of cabinetry that spills into the dining and living room - perfect for entertaining! Cuddle up by the fire or sip your morning coffee overlooking the easy-flowing Sawmill Creek - Ahhh, so calming and private! Guests will appreciate the updated/new marble flooring in the main floor powder room. The 2 bedrooms are on a separate level with each featuring bright windows and deep, spacious closets. The 4-piece bathroom serves these 2 bedrooms and was recently renovated with all new flooring, even on the stairs! and freshly painted! Stacked washer-dryer plus storage area also on this level. Freshly cleaned and ready for immediate move-in. Super convenient parking spot is located opposite from main entrance of the building. Come see this wonderful home! Pet friendly! The 2bedrooms are below grade. Some photos are virtually staged. 24 hours irrevocable on all offers. (id:63079)
Bennett Property Shop Realty
597 Maclaren Street
Ottawa, Ontario
Truly amazing turn key home in established Center town location. Renovated in 2019 and featured in Ottawa Magazine. This home won the Greater Ottawa Home Builders Association Award in 2019. Attention to detail with high end finishes and flow through out. Detached garage, front, side, and back decks permits additional living spaces for outdoor enjoyment. Photo's are of when sellers occupied the property. Tenants requested no photo's of their belongings. (id:63079)
Engel & Volkers Ottawa
629 St Lawrence Street
Merrickville-Wolford, Ontario
Rare opportunity to acquire an approx. 4,800 sq. ft. commercial/residential building in the highly desirable and historic Village of Merrickville, known for its vibrant tourism, charming boutiques and thriving local businesses. This exceptionally versatile property offers flexible "Core Area" zoning that permits a wide range of commercial uses as well as residential, making it ideal for investors, business owners, or those seeking a mixed-use income-producing asset. Currently configured for commercial tenancy, the building can easily be adapted into a combination of ground-floor commercial space with residential apartments or short-term rental units on the second level, offering tremendous potential for future redevelopment or expansion. The property is presently divided into six separate units but can be reconfigured to create additional suites or individual office rentals to maximize revenue. Inside, the main floor features a high-visibility street-front unit presently occupied, showcasing tall ceilings, large windows, and excellent foot traffic exposure. A hair salon, flex space, and a spacious warehouse unit complete the main floor. The second floor is arranged into two oversized units: the front unit is designed for office use with expansive windows, several private offices, and a generous meeting or boardroom complete with a kitchenette, while the rear unit functions as a spa/clinic with five dedicated treatment rooms (each equipped with plumbing for sinks), a full bathroom, a wet bar/kitchenette with laundry, and a large reception area. With strong curb appeal, ample on-site parking, and excellent visibility along one of Merrickville's most charming streets, this property offers limitless potential for commercial enterprises, residential rentals, or a combination of both. Walking distance to restaurants, shops, the Rideau Canal, and all the amenities the village is celebrated for, this is truly an exceptional opportunity. (id:63079)
Royal LePage Team Realty
1792 Bearhill Road
Ottawa, Ontario
Get ready to be wowed by this breathtaking custom home, nestled on an expansive 41-acre estate featuring a lush mixed forest and your very own private pond! As you step inside, you'll be greeted by an airy and inviting atmosphere, seamlessly flowing across beautifully refinished hardwood floors. The heart of the main living area features an elegant wood stove and a captivating feature wall-perfect for cozy gatherings or calm, relaxing evenings at home. With floor-to-ceiling windows enveloping the main floor, the home invites the outdoors in and opens up to a massive patio equipped with a built-in outdoor kitchen-ideal for entertaining and enjoying al fresco dining! The fabulous master suite is your private sanctuary, complete with a spacious walk-through closet and a spa-inspired bath that beckons you to unwind and rejuvenate. Venture down to the lower level and discover an amazing recreation room with grand patio doors that lead to a lovely lower patio space. Two spacious bedrooms and a gorgeous shared bath complete this fun-filled area. You'll also find a utility room that houses the water treatment system and a wood/propane combination heating system. The ample 2-car garage is ready to accommodate your vehicles, motorized toys, or serve as a fantastic workshop. Outside, the property boasts a variety of outbuildings in different sizes, perfect for storage and countless hobby-farming opportunities. Meander along the winding paths that explore the property, and make the most of the serene surroundings with delightful walking, skiing, and snowshoeing adventures by the pond. Conveniently located just 15 minutes from Kanata and Almonte, this home combines the tranquillity of rural living with easy access to gourmet restaurants, charming shops, and endless recreational activities. Don't let this extraordinary slice of paradise slip away-where luxury and nature live in perfect harmony! (id:63079)
Innovation Realty Ltd.
218 Ponderosa Street
Ottawa, Ontario
Welcome to 218 Ponderosa St. Available May 1, 2026. Conveniently located close to schools, shopping, parks and recreation as well as public transportation. This spacious and sun filled 5 bedroom home has parking for 4 cars with 2 in the double garage which has inside entry. Generous sized bedrooms. The Primary bedroom boasts a his and hers walk in closet and beautiful 5 pc ensuite. One other bedroom also has it's own ensuite. Main floor living room features a gas fireplace. Please allow 24 Hours minimum for showings as the house is occupied by the current Tenant. (id:63079)
Homelife Capital Realty Inc.
229 Meadowbreeze Drive
Ottawa, Ontario
Immaculate, professionally renovated, and genuinely move-in ready, this detached Glenview home offers an exceptional combination of quality, comfort, and low-maintenance living rarely found in this price range. Over the past few years, substantial investment has gone into high-end, professionally completed upgrades, including hardwood flooring throughout the entire upper level, a hardwood staircase with custom runner, finished basement flooring, custom window treatments throughout, and an extended interlock driveway. These are meaningful improvements that elevate the home well beyond builder-basic finishes and would be extremely costly to replicate today. The result is a polished, cohesive interior with three full levels of carpet-free living and absolutely no projects waiting for the next owner. The main floor features a functional and welcoming layout with a bright living space, gas fireplace, and modern kitchen with granite counters and stainless steel appliances. Upstairs offers three comfortable bedrooms plus a versatile loft and convenient upper-level laundry. Outside, enjoy a fully fenced backyard with patio designed for easy entertaining without the upkeep of a large yard. Flexible possession is available, allowing for an immediate move or a late spring to early summer closing. A rare opportunity to secure a detached, fully upgraded home where the investment has already been made and the value is built in. Opportunities like this reward decisive buyers. Schedule your showing. (id:63079)
RE/MAX Hallmark Realty Group
104 - 151 Bay Street
Ottawa, Ontario
AVAILABLE IMMEDIATELY. Enjoy downtown living in the heart of downtown Ottawa in a RENOVATED, FRESHLY PAINTED, and GENEROUS space (close to 1,000 sq ft, one of the largest 2 Bed apartments in the area) and convenience in this rarely offered ground floor courtyard facing END UNIT at Park Square. It offers unbeatable convenience with easy access to the LRT Lyon Station, just steps away for a short ride to University of Ottawa and Carleton University. Surrounded by shops, restaurants, offices, and cultural landmarks, this prime location puts everything you need within walking distance including Food Basics, LRT station, Parliament, Financial District, City Hall, Court House, NAC and much more! There are two bedrooms, the primary bedroom includes corner and large windows, ensuite bath and walk-in closet. There is also a 3 piece up-scale full bathroom with glass shower. Spacious living/dining room with walkout to private terrace, house-sized kitchen with loads of cabinets spaces. ALL UTILITIES ARE INCLUDED in the rent: heating, central AC, hydro and water. NO hot water tank rental (saving of $50/month), 1 reserved heated under-ground parking spot is included (saving of $250/month), and 1 locker is included (saving of $50/month), Hassle-free living in a well-maintained building featuring BUILDING AMENITIES: such as an indoor pool, saunas, bike storage room, and workshop. The storage locker and laundry are conveniently located at the same floor close to the unit. Brand new Stainless steel refrigerator and Stove. Non-smoking building. No pets, No Smokers. (id:63079)
Home Run Realty Inc.
4 - 598 Kirkwood Avenue
Ottawa, Ontario
Stylish 1-Bedroom, Modern Living in a Prime Location Now leasing! Welcome to 598 Kirkwood Avenue, a beautifully renovated six-unit building, offering an exquisite 1-bedroom apartments in a central and highly accessible Ottawa area. WATER AND GAS are included. Modern finishes throughout, Bright open-concept layout, In-unit laundry for your convenience, Efficient heat pump, heating and cooling. Located just a minute walk to the nearest bus stop, commuting is a breeze. Ideal for young professionals, Downsizers, and anyone who values style, comfort, and location. Unit-assigned locker for a fee. One parking space available. Surrounded by a walkable neighborhood with easy access to local shops, cafes, restaurants, and more. Occupancy is TBD. Required: Rental Application, Credit Report, Most recent Paystubs. Book your private tour today and make this unit your next address! (id:63079)
Century 21 Synergy Realty Inc
6 - 598 Kirkwood Avenue
Ottawa, Ontario
Stylish 1-Bedroom, Modern Living in a Prime Location Now leasing! Welcome to 598 Kirkwood Avenue, a beautifully renovated six-unit building, offering an exquisite 1-bedroom apartments in a central and highly accessible Ottawa area. WATER AND GAS are included. Modern finishes throughout, Bright open-concept layout, In-unit laundry for your convenience, Efficient heat pump, heating and cooling. Located just a minute walk to the nearest bus stop, commuting is a breeze. Ideal for young professionals, Downsizers, and anyone who values style, comfort, and location. Unit-assigned locker for a fee. One parking space available. Surrounded by a walkable neighborhood with easy access to local shops, cafes, restaurants, and more. Occupancy is TBD. Required: Rental Application, Credit Report, Most recent Paystubs. Book your private tour today and make this unit your next address! (id:63079)
Century 21 Synergy Realty Inc
3 - 598 Kirkwood Avenue
Ottawa, Ontario
Stylish 1-Bedroom, Modern Living in a Prime Location Now leasing! Welcome to 598 Kirkwood Avenue, a beautifully renovated six-unit building, offering an exquisite 1-bedroom apartments in a central and highly accessible Ottawa area. WATER AND GAS are included. Modern finishes throughout, Bright open-concept layout, In-unit laundry for your convenience, Efficient heat pump, heating and cooling. Located just a minute walk to the nearest bus stop, commuting is a breeze. Ideal for young professionals, Downsizers, and anyone who values style, comfort, and location. Unit-assigned locker for a fee. One parking space available. Surrounded by a walkable neighborhood with easy access to local shops, cafes, restaurants, and more. Occupancy is TBD. Required: Rental Application, Credit Report, Most recent Paystubs. Book your private tour today and make this unit your next address! (id:63079)
Century 21 Synergy Realty Inc
2 - 598 Kirkwood Avenue
Ottawa, Ontario
Stylish 1-Bedroom, Modern Living in a Prime Location Now leasing! Welcome to 598 Kirkwood Avenue, a beautifully renovated six-unit building, offering an exquisite 1-bedroom apartments in a central and highly accessible Ottawa area. WATER AND GAS are included. Modern finishes throughout, Bright open-concept layout, In-unit laundry for your convenience, Efficient heat pump, heating and cooling. Located just a minute walk to the nearest bus stop, commuting is a breeze. Ideal for young professionals, Downsizers, and anyone who values style, comfort, and location. Unit-assigned locker for a fee. One parking space available. Surrounded by a walkable neighborhood with easy access to local shops, cafes, restaurants, and more. Occupancy is November 1. Required: Rental Application, Credit Report, Most recent Paystubs. Book your private tour today and make this unit your next address! (id:63079)
Century 21 Synergy Realty Inc
F - 6 Arnold Drive
Ottawa, Ontario
Welcome to 6 Arnold Drive #F. This updated, spacious corner unit is a rare find in Bells Corners. Featuring 4 spacious bedrooms and located on a sleepy cul-de-sac, you'll never have to travel far to get where you need to go. The extended parking and garage allow for up to 3 vehicles and the basement is fully finished with ample storage space. Furnace (2019), front porch (2023), full bathroom (2023), rear yard (2024), fence/hedge (2025). (id:63079)
Real Broker Ontario Ltd.
438 Haresfield Court
Ottawa, Ontario
Welcome to this beautifully maintained townhome, ideally located on a quiet court in the heart of Riverside South. Freshly painted and immaculately maintained, this home is tucked away on a private court, offering peace, privacy, and minimal traffic - perfect for families or anyone seeking a serene setting. The long driveway accommodates up to four vehicles in addition to one in the attached garage, providing plenty of parking for owners and guests. Inside, you'll find hardwood flooring throughout the main level and a bright, open-concept living and dining area enhanced by a large picture window that fills the space with natural light. The kitchen overlooks the breakfast area and offers stainless steel appliances, ample cabinetry, and patio doors that open to a fully fenced private backyard - ideal for outdoor BBQs or relaxing in a private setting. Upstairs, the home features three generous bedrooms, including a spacious primary suite complete with a large window, a walk-in closet, and a 4-piece ensuite. The main 4-piece bathroom also features ceramic tile flooring. The finished lower level adds valuable living space with a cozy family room featuring a gas fireplace and elegant oak mantle - a perfect spot to unwind. There's also plenty of storage and utility space. Located in a sought-after, established community, this home is just moments from schools, parks, shopping, restaurants, and public transit. A wonderful opportunity to own a stylish and comfortable home in one of Riverside South's most desirable and private settings! (id:63079)
Exp Realty
188 Hemlock Drive
Beckwith, Ontario
LOCATION LOCATION!! Peaceful private lot backing onto a treed area and only minutes to everything!. Spacious 3+ bedroom 3 bathroom family home. The kitchen is complete with a generous supply of cupboards and counter space and is open to a sun filled eating area with hardwood floors and patio doors with direct access to a private patio. An excellent place for you next BBQ. The formal living room also has hardwood floors and a huge sunny window. Three well sized bedrooms with hardwood floors . Two of the bedrooms have double closets and the primary bedroom comes with a full 4 piece ensuite + a walk in closet. The lower level features a 4th bedroom with a double closet + a 2 piece powder room + a family room with 2 sun filled windows and a place for a future wood stove. The crawl space provides loads of storage space. You will be impressed with the 3 CAR HEATED GARAGE!!! An ideal place for the "car guy" or to work on your special hobbies. The two garden sheds each have power to them. Early possession! (id:63079)
Royal LePage Team Realty
8 Saddlebrook Street
Ottawa, Ontario
Welcome to this beautifully maintained Minto Pearl model in the heart of Centrepointe, offering 4 bedrooms, 3 full bathrooms, a double attached garage, and a fully finished basement. One of its standout features is the main-floor den paired with a full 3-piece bathroom - ideal for multi-generational living, guests, or a private home office. With thoughtful updates throughout and generous living space, this home combines functionality, comfort, and long-term value in one of Ottawa's most desirable family neighbourhoods. The front exterior sits on a quiet, mature street with excellent curb appeal and a welcoming entry. Step inside to a bright foyer that opens to a south-facing vaulted living room filled with natural light, creating an immediate sense of openness. The formal dining area flows seamlessly for easy entertaining. The kitchen features quartz countertops, oak cabinetry, and a sunny breakfast area overlooking the backyard, while the adjacent family room with a wood-burning fireplace offers a warm, inviting space to relax. A wood staircase leads to the second level, where all bathrooms have been upgraded with quartz counters, new sinks, and modern light fixtures. The spacious primary suite includes a walk-in closet and a luxurious 5-piece ensuite with a jacuzzi tub and separate shower for true comfort and privacy. The additional bedrooms are well-sized and versatile. Downstairs, the fully finished basement provides two large recreation areas perfect for a home theatre, gym, or playroom, plus an oversized furnace room offering exceptional storage space. The private backyard is ideal for summer gatherings and family enjoyment. Major updates include a 2024 roof with transferable warranty, updated furnace (2015), and newer windows (approx. 2012), along with a Tesla charging outlet for added convenience. Located within walking distance to schools and close to Centrepointe Park, the water park, Nepean Library, City Service Centre, and Baseline LRT station. (id:63079)
Royal LePage Team Realty
2422 Magnus Avenue
Ottawa, Ontario
This well-proportioned bungalow reflects the clarity and confidence of mid-century design, from a time when homes were built with intention and lots were generous. Built in 1961 by Minto, this is one of the larger bungalow models of its era, set on a substantial lot with a classic brick exterior. The home carries a subtle mid-century modern feel, defined by clean lines, practical flow, and understated finishes. A double-wide carport and fully paved driveway extending to the garage provide everyday convenience that feels true to the original design. A fully heated garage with loft, and upgraded electrical and ventilation adds further versatility, ideal for projects, storage, or hobby use. Inside, the layout is straightforward and livable. The eat-in kitchen sits at the heart of the home, complemented by a side entry that adds flexibility and function. The main level offers three bedrooms, including a primary bedroom with its own ensuite powder room, a thoughtful and uncommon feature for the era. The large finished basement significantly expands the living space, offering room for family life, work-from-home needs, or recreation.This is a home with strong bones, honest proportions, and room to evolve. A property with character and long-term potential. Minimum irrevocable period on all offers must be 72 hours (excluding non-business days) as per form 244. (id:63079)
Marilyn Wilson Dream Properties Inc.
2 - 9 Larch Street
Ottawa, Ontario
Newly renovated 1 bedroom upper unit for rent, tucked away on a dead-end street in Little Italy. Ideal location close to shops, restaurants, entertainment, and LRT. Features include in-unit laundry & private balcony. Tenant pays hydro, water included in rent. Parking spot available for additional $100 per month. (id:63079)
Royal LePage Performance Realty
106 Helenium Lane
Ottawa, Ontario
Welcome to this beautifully maintained 3-storey freehold end-unit townhome located in the sought-after Avalon community of Orléans. Built in 2018, this bright and spacious home offers 1,391 sq ft of thoughtfully designed living space with 2 bedrooms, 2.5 bathrooms, and modern finishes throughout. Step inside to a generous ground floor foyer with ample space, alongside convenient interior access to the attached garage, laundry room, and a main floor powder room ideal for guests. The second level boasts a stylish open-concept living and dining area, perfect for entertaining or relaxing. Enjoy an abundance of natural light and direct access to a sun-filled balcony, perfect for your morning coffee or evening unwind. The modern kitchen features granite countertops, stainless steel appliances, ample cabinetry, and a sleek design sure to impress .Upstairs, you'll find two well-proportioned bedrooms, including a spacious primary suite with a luxurious ensuite featuring a granite double vanity and a full bath. An additional full bathroom, also with granite finishes, completes the upper level. This exceptional end-unit offers added privacy, a low-maintenance lifestyle, and proximity to everything you need. Located minutes from top-rated schools, parks, recreation facilities, shopping, and transit, this home is ideal for professionals, small families, or those looking to downsize without compromise. Don't miss your opportunity to own this move-in ready gem in one of Orléans most vibrant communities! (id:63079)
RE/MAX Hallmark Realty Group
6030 Bank Street
Ottawa, Ontario
Experience the perfect blend of residential comfort and commercial potential at 6030 Bank Street, offering sought-after VM3 zoning in a rapidly developing area right across from the new plaza. This unique property includes a separate 1-bedroom unit above a double-car detached garage, ideal for rental income, an in-law suite, or a home business setup. The main home features an inviting open-concept layout with hardwood floors throughout, high vaulted ceilings, and beautiful wood trim that adds warmth and character. Large windows flood the space with natural light, while the updated kitchen offers abundant cabinetry and granite countertops. The spacious main home includes 3 bedrooms and 2 full bathrooms (one on each level), providing comfort and convenience for families of all sizes. The fully finished basement extends your living space with a generous rec room and an additional full bath with a stand-up shower. Sitting on 0.3 acres, the backyard is private and expansive-perfect for entertaining or future enhancements. With its flexible zoning, income-generating potential, and prime location in a growing community, this property is a rare opportunity you don't want to miss. (id:63079)
Power Marketing Real Estate Inc.
4265 Roger Stevens Drive
Ottawa, Ontario
Welcome to the "100-Acre Wood" at 4265 Roger Stevens Drive. Tucked away in the heart of the Marlborough Forest, this updated two-bedroom bungalow offers a quiet retreat on 100 acres of private forest, meadows, and a scenic pond. It is a place where you can truly experience the change of seasons, whether you're wandering the well-maintained trails or watching the sun set over the water. The home is bright and comfortable and complemented by a large outbuilding that includes a workbench and 300 square feet of storage space-perfect for hobbies or gear. While the setting feels wonderfully remote and private, it remains conveniently close to the community, sitting just 10 minutes from North Gower and the 416, 15 minutes from Smiths Falls and 25 minutes from Kanata. Historically, utility costs have ranged from $165 to $300 per month for propane and $60 to $70 per month for hydro. If you've been searching for a quiet, nature-inspired retreat, we invite you to experience the simple magic of this special property. 4265 Roger Stevens Drive may be your new address! (id:63079)
Royal LePage Team Realty
21 - 135 Springfield Road
Ottawa, Ontario
Dreaming of exquisite living in a trendy and upscale Ottawa neighbourhood? Located in between Rockcliffe and New Edinburgh, 135 Springfield unit 21 encompasses a very high walkability score to popular eateries, coffee shops and has over 1100 square feet of livable space in a one-of-a-kind condo! Features an extra spacious bedroom, floor plan and ample storage. Also comes with a den area giving you room for extra flex space or at-home office. Low condo fees makes this an appealing opportunity for homeowners and investors alike. All appliances come included and a wood burning fireplace, new heat pump and A/C ensures a cozy home all year round. Make this one yours! Flexible closing available.Get in touch or contact your agent for more details. (id:63079)
Right At Home Realty
732 Chorus Drive
Ottawa, Ontario
ARCHITECTURAL FLOW AND EVERYDAY LUXURY meet in this masterfully designed residence where every floor tells a story of scale and connectivity. The centerpiece is a stunning OPEN-TO-ABOVE LIVING ROOM anchored by a beautiful GOLDEN CHANDELIER that highlights the home's incredible height, while MAPLE WRAP-AROUND RAILINGS from the second level ensure every room feels connected to the heart of the home. The kitchen is a true showstopper, featuring a MASSIVE ISLAND WITH WATERFALL EDGES ON BOTH SIDES, seamlessly BUILT-IN APPLIANCES, and an endless array of custom drawers and pull-outs. Designed for the modern professional, the main floor offers TWO DENS PLUS A FULL BATHROOM, providing total flexibility for DUAL HOME OFFICES or MULTIGENERATIONAL LIVING. Upstairs, the layout is impressively spacious with FIVE BEDROOMS AND THREE FULL BATHS, including a luxurious 5-PIECE ENSUITE, a SECOND ENSUITE, and a JACK-AND-JILL BATH, while the primary suite features a WALK-IN CLOSET THE SIZE OF A BEDROOM. The FINISHED BASEMENT is built for entertainment with a MOVIE SECTION, PLAY AREA, AND LOUNGE, plus a massive unfinished wing for a HOME GYM OR STORAGE. Step outside to a LARGE DECK AND FULLY FENCED YARD in prime RIVERSIDE SOUTH, located minutes from the RIDEAU RIVER trails and boating, the LRT, and the future TOWN CENTRE. YOUR SEARCH ENDS HERE. (id:63079)
Sutton Group - Ottawa Realty
Exp Realty
923 Pinecrest Road
Ottawa, Ontario
Welcome to 923 Pinecrest Road, Ottawa! Solid semi-detached home offering 3 bedrooms + DEN and 2.5 bathrooms with parking for 2 cars. The main floor features a bright family room, separate dining area, functional kitchen, convenient powder room, and laundry area. Upstairs offers three good-sized bedrooms and a full bathroom. The newly finished basement with separate entrance provides excellent flexibility, featuring a spacious recreation room with kitchenette, full bath, separate laundry, and a den-ideal for multi-generational living or potential rental income. Enjoy the spacious fenced backyard complete with a storage shed and garden beds, perfect for outdoor entertaining or gardening. Conveniently located close to shopping, schools, parks, transit, and all amenities. Recent improvements include renovated basement (2025), updated main floor powder room and laundry area (2025), and new second-level flooring (2026). Furniture included (id:63079)
Avenue North Realty Inc.
583 Codd's Road N
Ottawa, Ontario
Seize a unique chance to possess this stunning, newly built residence, featuring a Tarion Warranty for your assurance! Crafted for contemporary lifestyles, this residence features a luminous, open floor plan, complemented by opulent details that harmoniously integrate elegance and coziness. This residence boasts 4 generous bedrooms, 3.5 beautifully designed bathrooms, and a spacious living, dining, and kitchen space that includes a welcoming fireplace, making it ideal for entertaining. Exquisite custom cabinets, gorgeous quartz and natural stone surfaces, distinctive lighting options, and elegant white oak hardwood floors establish a refined atmosphere throughout. This home features a rough-in for a 60 Amp EV charger located in the garage. Situated only a few minutes away from various shopping centers, Montfort Hospital, educational institutions, and vital amenities, this exceptional location is truly unmatched. (id:63079)
Right At Home Realty
3377 Paden Road
Ottawa, Ontario
Stunning 4.23-Acre Renovated Home 10 Min from Kemptville! This fully upgraded 3+1 bed, 3 bath home is ready for you NOW.New kitchen, bathrooms, flooring, lighting, windows, doors, heat pump, insulation, you name it, it's done. Over $250K spent, so you don't have to. Huge stamped concrete patios, 27-foot pool, workshop, storage shed, and a brand-new cement pad with power. Rear pond with a clearing ready for you to turn into a glamping AirBnB.Privacy + space + modern comfort all in one. Kemptville is booming, with a new traffic-light-free road widening easy, fast access and all amenities just minutes away. The seller needs to move. Offer before Sept 25 and get property taxes paid through 2025.No waiting. No hassle. Book your private showing TODAY or miss out.Watch the video then come see it yourself. (id:63079)
Royal LePage Integrity Realty
1156 Potter Drive
Brockville, Ontario
OPEN HOUSE Sunday March 1st from 2-4pm. Welcome to Stirling Meadows! Talos has now started construction in Brockville's newest community. This model the "Jubilee" a Single Family Bungalow features a full Brick Front, exterior pot lights and an oversized garage with a 12' wide insulated door. Main floor has an open concept floorplan. 9' smooth ceilings throughout. Spacious Laurysen Kitchen with under cabinet lighting, crown molding, backsplash, pot lights and quartz countertops & a walk in corner pantry for added convenience. 4 stainless appliances included. Open dining/living with an electric fireplace. Patio door leads off living area to a covered rear porch. Large Primary bedroom with a spa like ensuite and WIC with built in organizer by Laurysen. Main floor laundry and 2 additional bedrooms complete this home! Hardwood and tile throughout. Lower level finished rec room as an added bonus! Central air, gas line for BBQ, rough in plumbing in bsmt for future bath, washer & dryer and Garage door opener included too! Photos are artists renderings. Measurements are approximate. Immediate occupancy available, home is complete. (id:63079)
Royal LePage Team Realty
2 - 173 Park Avenue
Carleton Place, Ontario
Newly/updated kitchen, 4 new appliances (Fridge, Stove, Built-in Microwave/Fan & Dishwasher), kitchen cabinets & counters. Luxury Vinyl Plank Flooring in Kitchen, and more. Assigned parking for 1 vehicle included. Tenant pays electric heat/hydro, and any other service (phone, cable, internet) the tenant may require. Minimum 12 month lease, First and Last month required, Application (Form 410 attached). (Note: photos are from an earlier listing of the apartment). (id:63079)
Century 21 Synergy Realty Inc.
126-128 Prescott Street
North Grenville, Ontario
Great opportunity to open the business you always dreamed of doing so some day! Don't make the mistake that many entrepreneurs' often do by working so hard to build the successful business of their dreams and then most of the value created by their hard work ends up benefiting the owner of the building they are renting for their business location. Build a great reputation for your special business and generate long term value you can count on when the time comes for you to enjoy a well deserved retirement because you can not only sell the successful business that you worked so incredibly hard to promote in this beautiful community but also sell a valuable building that you personally own. Or, rent out both spaces and enjoy a great investment opportunity in this well designed & highly renovated building that is located in a prime location of downtown Kemptville, one of the fastest growing communities in Eastern Ontario. Located near many other professional businesses, parks & communities facilities where many special community events happen. Surrounded by trendy cafes, boutique restaurant, and just next door to one of Canada's top financial institutions. The properties highly sought location includes a rare large lot with ample private parking and the neighborhood also features plenty of street parking and public parking lots. The commercial main level and the ultra luxurious residential 2-bedroom & 2-bathroom apartment unit (the 2-bedroom apartment presently rented at $2,400 per month) both feature many recent updates incl. air conditioners, flooring, light fixtures, bathroom vanities and so much more. The upper floor residential apartment features sparkling hardwood floors, a gourmet Kitchen with luxurious floor to ceiling cabinetry, granite countertops and high quality appliances. The ground floor offers 2 versatile commercial spaces totaling approx. 1,500 sq ft. Zoned C1-Downtown Commercial this property offers excellent flexibility for Developers & Investors. (id:63079)
RE/MAX Hallmark Realty Group
87 King George Street
Ottawa, Ontario
Welcome to 87 King George Street. This solid bungalow offers two fully functional living spaces, ideal for rental income, multi-generational living, or owner-occupied investment. The main level features three bedrooms, a bright 4-piece bathroom with jetted tub, and hardwood flooring. The spacious living room is anchored by a cozy gas fireplace and hardwood flooring, offering both warmth and timeless character. Expansive patio doors flood the space with natural light while providing direct access to the rear yard. The main-level kitchen offers exceptional functionality with extensive oak cabinetry, generous counter space, and the thoughtful layout provides ample storage and prep area. A finished lower level affords additional living space and storage. The self-contained in-law suite has a separate entrance, a full kitchen with stainless steel appliances, stacked laundry, a 3-piece bathroom, a bedroom and its own gas fireplace. Close to public transit, schools, parks, shopping, restaurants, and the bike path along the Rideau River. (id:63079)
Engel & Volkers Ottawa
1 - 365 Tillbury Avenue
Ottawa, Ontario
Welcome to this quaint and cozy 1-bedroom, 1-bath above-ground lower apartment, perfect for a single professional or couple. The space is bright and welcoming, with plenty of natural light and a comfortable layout that's easy to make your own. Located in a quiet neighbourhood just off Carling Avenue, you'll enjoy close proximity to amenities, restaurants, shops, and public transportation, with easy access to Highway 417 for convenient commuting. This charming unit offers a great balance of comfort and practicality in a desirable location. Tenant only to pay for hydro and hot water tank (aprox $20/month). Laundry located in lower level common area and is coin operated. (id:63079)
Exp Realty
505 - 316 Bruyere Street
Ottawa, Ontario
Immaculate 1 bedroom condominium with views of the Rideau River in a choice location bounded by Ottawa River, bike and pedestrian pathways & Bordeleau park, an oasis near the excitement of ByWard market. Open concept sun-filled living space with expansive windows, upgraded gourmet kitchen with quartz countertops and designer cabinetry, a private balcony facing the park and more! End your day with exercise in the gym, taking in the magnificent view of sunset from the rooftop terrace or entertaining family and friends in the common area. Included also is a large over 11ft wide parking spot easy to park in and out of on the A level and an over sized storage locker conveniently located at the same level. Rent includes air conditioning, heating & water. Simply move in @Unit 505! No smoking. Rental application, proof of income and credit check with all applications. (id:63079)
Royal LePage Team Realty
645 Canary Street
Ottawa, Ontario
Exceptional estate-style home with 5,079 total sq ft and set on over 2 acres, offering space, privacy, and extensive modern upgrades. This thoughtfully designed residence features 5 bedrooms and 4.5 bathrooms, making it ideal for families seeking room to grow and flexible living spaces. Extensive upgrades completed between 2021-2022 include a forced-air furnace (2021), boiler system (2022), two air-conditioning units (2022), on-demand hot water system plus tank (both owned), HRV system (2021), natural gas fireplace (2022), roof (2022), all new PEX and copper plumbing (2021), and complete electrical replacement with a 200-amp panel (2021). The kitchen was fully redesigned with custom cabinetry and quartz countertops, while all bathrooms have been updated with new cabinetry, quartz counters, ceramic flooring, and modern fixtures. Hardwood flooring spans the main and second levels, complemented by ceramic tile in high-traffic areas. The finished basement offers heated LVT flooring, a stone feature wall, custom cabinetry, and walk-out access through new French doors. A rare and highly desirable feature is the oversized detached garage/outbuilding, approximately 40 ft x 80 ft, with heat and air conditioning, in addition to the heated double attached garage. This space is ideal for trades, hobbyists, collectors, or extensive storage needs. Outdoor amenities include a rear deck, fenced inground swimming pool, interlock landscaping, and multiple firepit areas, creating a private and inviting setting for entertaining and everyday enjoyment. Additional features include CAT6 wiring throughout, a whole-home Sonos system, Ring doorbells, exterior security cameras, EV charger rough-in, Gererac generator rough-in on the side of the attached garage, and Google Nest thermostats. A truly turnkey property offering exceptional space, functionality, and privacy, with major upgrades already completed. 24 hrs irrevocable for offers/24 hrs for showings. Some photos are digitally enhanced. (id:63079)
Bennett Property Shop Realty
207 - 83 St Moritz Trail
Russell, Ontario
Rare upper unit modern condo, with no rear neighbours, a great peaceful nature view, private enclosed balcony, overlooking trees for your perfect morning coffee escape. Build in 2022, with cement walls and cement flooring, this almost soundproof 2 Bedrooms, 1 Bathroom condo offers a open concept, modern Kitchen with stainless steel appliances, lots of upgrades, with ample storage, quartz countertops. The very private enclosed terrace is a must see. Radiant heating floors adds comfort during the winter. The den area/bonus room with pocket door offers a nice storage area. Laundry is conveniently located inside the unit and adds more storage. Close to dining, shopping, easy access to the highway, the East Castor River, plus the fully paved 10km bike/walking path is just a few walking minutes away. Very affordable condo fees, don't miss out on this rare unit, schedule your visit today at 83 St-Moritz unit 207. (condo fee's $267/mth, Enbridge Gas: $47/mth, Hydro Embrun: $71.00/mth, Enercare tankless Water Heater Rental: $52.88/mth, water & sewer $200 every 3 mths) (id:63079)
Exit Realty Matrix
914 Alvarez Lane
Ottawa, Ontario
This bright and spacious end-unit home perfectly balances modern style and everyday comfort. Offering 3 bedrooms and 2.5 bathrooms, it showcases tasteful finishes throughout and is sure to impress from the moment you arrive. Step inside to a welcoming entryway where natural light streams through the front door, reflecting off sleek tile flooring and setting a warm, inviting tone.The open-concept main level features rich hardwood floors, a thoughtfully designed kitchen, and oversized windows that flood the space with natural light. One of the home's most striking features is the open staircase to the lower level-a smart design element that enhances the flow of light throughout the home. The cozy family room below is ideal for relaxing evenings, complete with a fireplace that adds comfort and ambiance.Upstairs, the primary suite offers a private retreat with a luxurious ensuite, including a double vanity and glass-enclosed shower. The additional bedrooms are bright and airy, highlighted by nearly floor-to-ceiling windows. Additional conveniences include an attached garage, second-floor laundry, and ample storage space for effortless organization.Stylish, functional, and full of charm, this home is truly move-in ready. Don't miss your opportunity-book your showing today! (id:63079)
Exp Realty
213 Opus Street
Ottawa, Ontario
Welcome to 213 Opus Street! This immaculate END UNIT townhome in the highly sought-after Trailwest community of Kanata offers the perfect blend of comfort, style, and convenience. With over 2,000 sq. ft. of living space, this bright 3-bedroom, 2.5-bath home is ideal for families looking to grow. The main level features an inviting foyer, open-concept living and dining areas with gleaming hardwood floors, and a spacious eat-in kitchen with stainless steel appliances. A convenient powder room completes this level. Upstairs, you'll find new flooring throughout, a generous primary bedroom with vaulted ceilings, a walk-in closet, and an ensuite complete with a soaker tub and separate standing shower. Two additional well-sized bedrooms and a full main bath offer plenty of space for the whole family. The fully finished basement provides a cozy family room, laundry area, and ample storage. Step outside to enjoy the fully fenced backyard, perfect for relaxing or entertaining outdoors. Ideally located close to schools, parks, grocery stores, public transit, and the Trans Canada Trail, this home checks all the boxes for modern family living. A fantastic opportunity to own a move-in-ready home in one of Kanata's most sought-after neighborhoods-come see it for yourself! (id:63079)
Royal LePage Integrity Realty
16 - 4036 Eady Court
Ottawa, Ontario
OPEN HOUSE SUNDAY MARCH 1st, 2pm to 4pm. Cute as a button and oh so bright! So many updates and reno's since 2021 in this 2 bedroom condo nestled in charming complex. Very open and renovated kitchen (cabinets, butcher block counters, ceramic floors, some appliances, black double sink). Quality flooring in living room and dining area plus upper level and finished lower level. Carpet on stairs only. Freshly painted, newer light fixtures, A/C 2021. Second level has 2 equally spacious bedrooms (second bedroom has trendy shiplap detailing and 2 closets) and family sized 4 piece bathroom (updated shower and floor tile, faucet, shower head and sink faucets). Relax in the cozy basement recroom or use it as an office or workout area. Fireplace has been condemned, sold "as is". Fenced backyard. Parking is in front of unit #20. Close to 417, downtown via Vanier Parkway, St. Laurent Shopping Centre, public transit, LRT, Donald street bike corridor, CSIS, Trainyards and more. 24 hour irrevocable on all offers. (id:63079)
Locke Real Estate Inc.
444 Aurora Street
Russell, Ontario
New 2025 - Melanie Construction "Vienna II" Model - Ready. This stunning 4-bedroom single-family home showcases exceptional craftsmanship, thoughtful upgrades, and a beautifully expanded layout designed for modern living. The upgraded double-car garage has been extended by 2ft, allowing for 2 full garage doors and an enlarged laundry room for added convenience. Step into the impressive sunken front entrance, accented with ceramic tile, and flow into the bright and spacious open-concept main floor. The gourmet kitchen is a true showstopper, featuring quartz countertops, an oversized center island, walk-in pantry, and upgraded finishes throughout. The adjoining family room offers a warm and inviting space highlighted by a beautiful gas fireplace. A front study with French doors and a full closet provides the ideal home office or optional guest room. Additional main-floor upgrades include a man door in the garage and a rear door off the laundry room complete with a landing and stairs for added accessibility. Enjoy outdoor living on the upgraded 12' x 12' rear deck, perfect for relaxing or entertaining. The second level impresses with 9ft ceilings and four generous bedrooms, including a luxurious primary suite featuring coffered ceilings, a massive walk-in closet, cathedral-style ceiling detail, and a spa-inspired ensuite with a roman tub and separate shower. The fully finished basement adds even more value, offering a spacious recreation room, a bedroom, and a full bathroom, all finished with luxury vinyl flooring, along with 9 ft ceilings for an open and airy feel. With its premium upgrades, thoughtful enhancements, and high-quality finishes, this Vienna II model delivers exceptional style, comfort, and functionality for today's modern family. (id:63079)
RE/MAX Boardwalk Realty
416 Rochefort Circle
Ottawa, Ontario
Perfect for young families-this move-in ready The Middlebury Tamarack Model (approx 1800 sqft) offers open-concept living, an upgraded kitchen, a cozy gas fireplace, and parks just steps away. Main Floor Highlights: Bright open-concept layout. Hardwood flooring & ceramic-tiled foyer. Upgraded powder room with stylish vanity, accent wall & elegant wallpaper. Contemporary kitchen featuring: Quartz island with seating, Ceramic tile flooring & backsplash, Pantry storage, Soft-close drawers. Inviting living room with corner gas fireplace & recessed lighting. Patio doors from the dining area lead to a fully fenced, landscaped backyard with patio - perfect for entertaining or relaxing outdoors. Upper Level: Convenient bedroom-level laundry. Laminate flooring throughout bedrooms. Spacious primary bedroom with: Walk-in closet, 4-piece ensuite with soaker tub, glass-enclosed shower & ceramic finishes. Lower Level: Partially finished basement with a cozy recreation room Engineered hardwood flooring & recessed lighting. Flexible space for a home office, gym, or media room. Pre-wired and installed in-ceiling speaker on main level and basement. Lifestyle Location: Enjoy living in true park heaven, with 4 parks and 11 recreational facilities within a 20-minute walk, offering exceptional outdoor and community amenities right at your doorstep. A beautifully cared-for home offering comfort, style, and unbeatable convenience - simply move in and enjoy. 24 hours notice for showings. (id:63079)
Royal LePage Performance Realty
7 Rodeo Drive
Ottawa, Ontario
Welcome to this beautifully maintained Richcraft Glendale Model in the heart of Barrhaven, proudly offered by the original owners. Perfectly positioned fronting onto a park with no front neighbours and featuring a desirable south-facing backyard, this home offers exceptional natural light, privacy, and family-friendly surroundings. Thoughtfully designed, the home offers 4 spacious bedrooms and 2.5 bathrooms, ideal for growing families. The unfinished basement provides a blank canvas ready for future customization to suit your lifestyle including a bathroom rough-in. Recent updates include new upstairs flooring (2019) and a fully renovated primary ensuite (2023), while the only carpet in the home is located on the stairs. Mechanical upgrades provide peace of mind with A/C (2018), furnace (approx. 2021 with warranty), and owned hot water tank (approx. 2021). Step outside to enjoy a fully fenced backyard complete with stamped concrete and gazebo, perfect for entertaining or relaxing. Located close to parks, schools, shopping, and everyday amenities, this is a true turnkey family home in one of Barrhaven's most sought-after communities. (id:63079)
RE/MAX Hallmark Realty Group
358 Kitley Line 9 Road
Elizabethtown-Kitley, Ontario
Escape to the peace and privacy of the countryside with this exceptional log home, where pride of ownership is evident at every turn. Set on a beautifully landscaped lot framed by mature trees, this charming and meticulously maintained bungalow offers the perfect blend of rustic character and modern comfort. A circular drive provides ample parking, including space around the garage for trailers, recreational vehicles, and all your country toys. Step inside to a bright and welcoming main floor, highlighted by an open-concept living and kitchen area with cathedral ceilings that enhance the home's warm, airy feel. Two comfortable bedrooms and a full bath with a walk-in shower complete the main level, making everyday living both convenient and comfortable. The lower level adds valuable living space, featuring a cozy family room anchored by a propane stove-ideal for relaxing evenings. A spacious den offers flexibility for a home office, hobby room, or guest space, while a convenient two-piece bath, laundry area, and excellent storage round out the lower level. Outdoor living is just as inviting. Enjoy your morning coffee on the front porch as the sun rises, or host friends and family on the spacious back deck, complete with a BBQ propane hookup. The fenced rear yard is perfect for pets to roam safely, while a handy storage shed provides space for seasonal items and tools. The heated detached double garage is a standout feature, ideal as a workshop, hobby space, or secure storage for vehicles and recreational gear. Neat as a pin and completely carpet-free, this home is an ideal option for those looking to downsize without compromise or embrace country living in comfort and style. Conveniently located just 20 minutes to Brockville or Smiths Falls, and approximately an hour to Kingston or Ottawa, this property truly offers the best of rural tranquility with easy access to city amenities. Country living has never been more appealing. (id:63079)
RE/MAX Affiliates Marquis
12404 County Rd 18 Road
South Dundas, Ontario
Welcome to this charming 3-bedroom, 1-storey home in Williamsburg-an excellent opportunity for first-time buyers or those looking to add value. The home offers a large kitchen, exposed wood beams in the living area, main-floor laundry, and a spacious backyard with a newer shed featuring electrical. Important updates include roof (2025), hot water tank (2024), A/C (2020), and shed (2025). With a little vision, this property offers plenty of potential to make it your own. (id:63079)
Exit Realty Matrix
5 - 77 Florence Street
Ottawa, Ontario
**Storage available for extra cost - 1 Bed + Den ** Welcome to 77 Florence, Centretown's luxury rental residence! This newly designed, low-rise apartment building offers thoughtfully designed 1-bedroom + den, featuring spacious layouts, high-end finishes, and private balconies, perfect for enjoying your morning coffee or evening city views. From sleek open-concept kitchens with 5 stainless steel appliances, quartz countertops to in-suite laundry and elegant finishes throughout, every detail has been carefully curated to create a refined living experience in the heart of the city. Features like spray foam insulation, high-efficiency HVAC systems to reduce utility costs, ensure comfort and privacy. Located in vibrant Centretown, you will enjoy easy access to Ottawa's best restaurants (Fauna, Prohibition House, Arlo etc), grocery stores, shopping, and entertainment, while being just minutes from Parliament Hill, Elgin Street, and the downtown core. Whether you're working from home, entertaining friends, or exploring the neighborhood, 77 Florence offers the perfect blend of luxury and urban convenience. Some pictures were digitally altered (id:63079)
Engel & Volkers Ottawa
299 Lake Avenue E
Carleton Place, Ontario
LOCATION! LOCATION! LOCATION! Welcome to 299 Lake Avenue East, an exceptional opportunity in the vibrant core of Carleton Place. The site is roughly 5700 sqft building, with two expansive parking areas making it ideal for a range of commercial uses. Located in a highly desirable area with convenient access to the town's main routes, the property is perfectly positioned for long-term growth and visibility. Set on approximately one acre, this versatile property combines strong redevelopment potential with substantial existing improvements. Approx around 4000 sqft of well-designed office space, offering 20 private offices, a welcoming reception area, as well as a kitchenette, and three washrooms. This move-in-ready space is well suited for businesses seeking a professional setting in a thriving community. (id:63079)
RE/MAX Boardwalk Realty
1306 - 40 Nepean Street
Ottawa, Ontario
MOVE IN READY! Welcome into this bright and beautifully designed 1 Bed + 1 Bath condo on the 13th floor, offering approx. 670 sq. ft. of modern open-concept living. SOUTH facing Floor-to-ceiling windows fill the suite with natural light and showcase UNOBSTRUCTED city views. The contemporary kitchen boasts granite countertops, a breakfast bar, stainless steel appliances, and ample cabinetry-perfect for cooking and entertaining. The spacious living area flows seamlessly to your private balcony, an ideal spot to relax and enjoy the views. The bedroom offers a generous layout with space for more than just a bed, and includes a walk-in closet for excellent storage. The sleek 3-piece bathroom includes convenient in-suite laundry. One LOCKER is included. Enjoy resort-style amenities, including 24-hour concierge/security, indoor pool, fitness centre, guest suite, outdoor terrace with BBQs, and party/conference rooms. Located steps from Farm Boy (in the building), plus restaurants, pharmacy, LCBO, and a short walk to the LRT station, Parliament Hill, the National Arts Centre, and the Financial District. Experience luxury, location, and lifestyle - all in one address. (id:63079)
Home Run Realty Inc.
