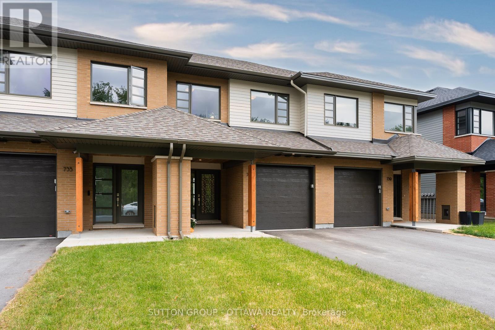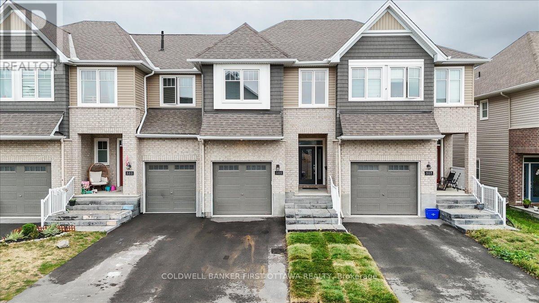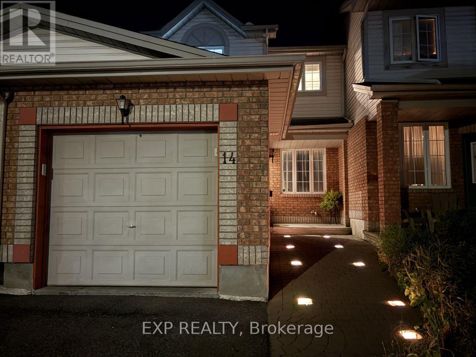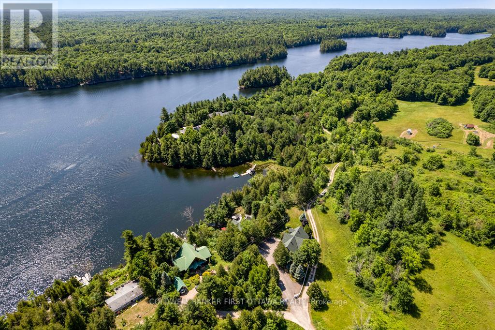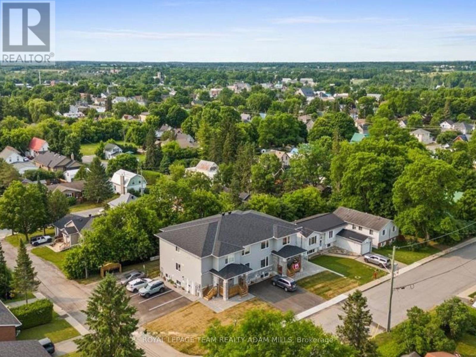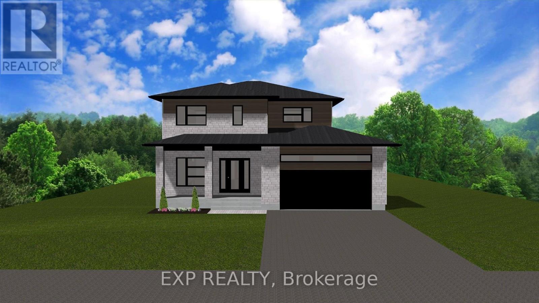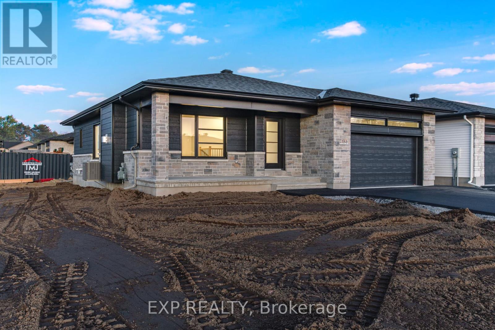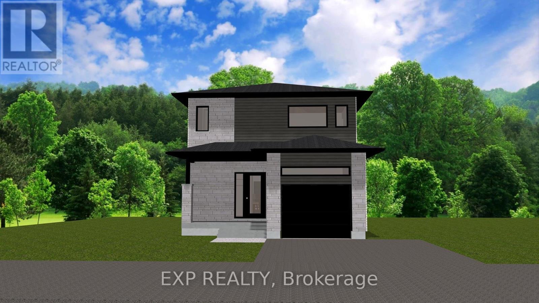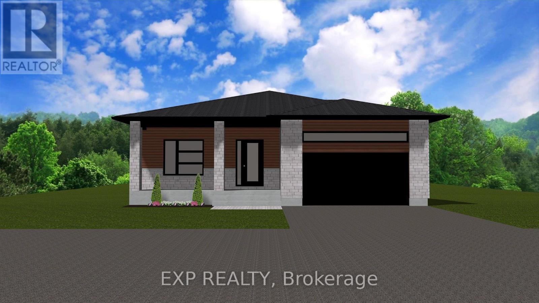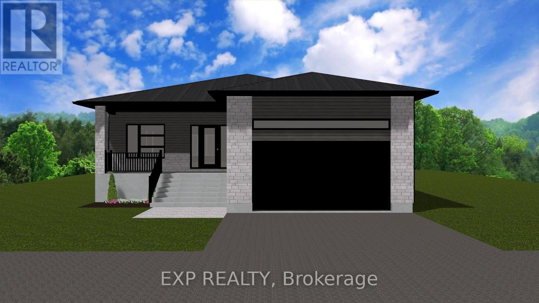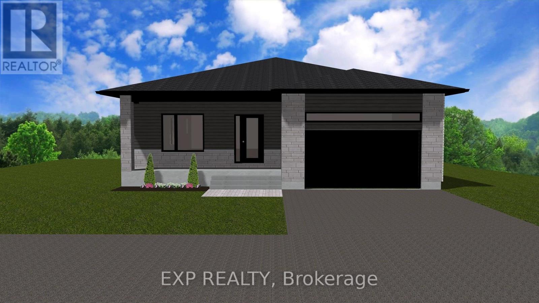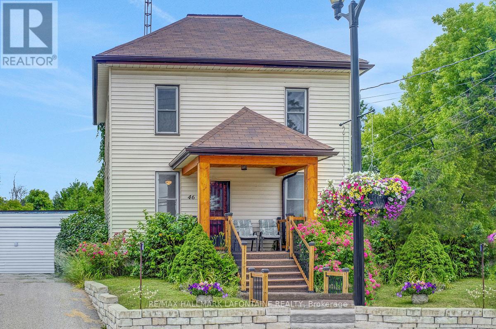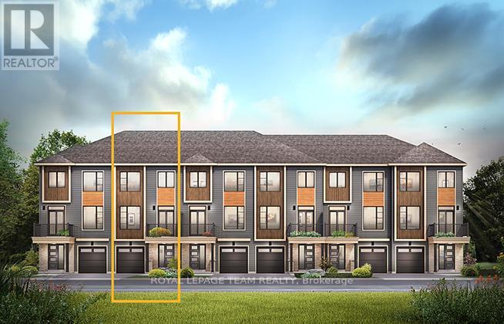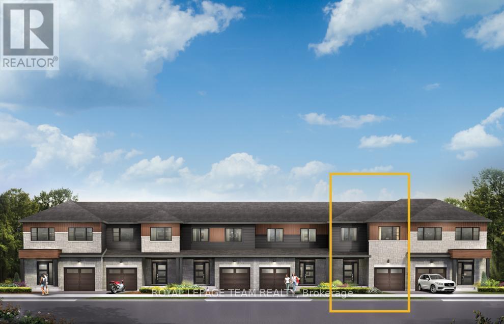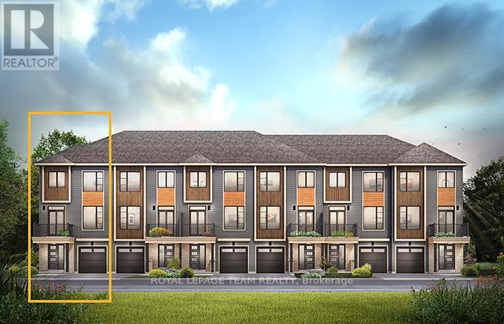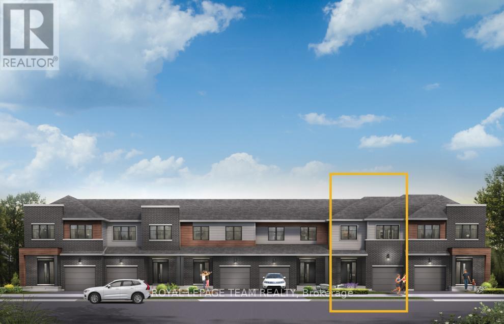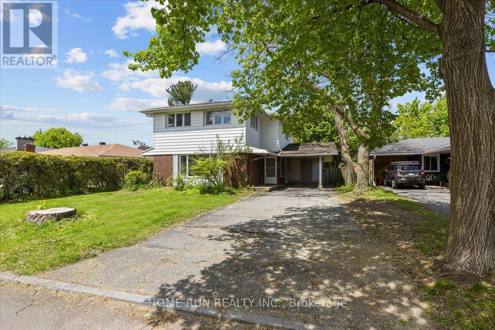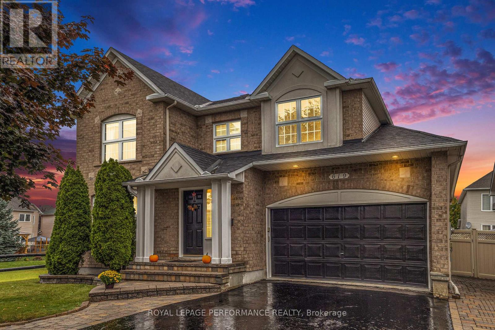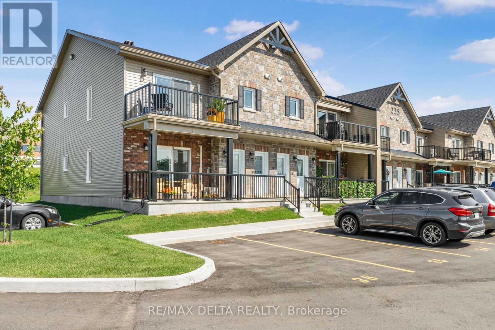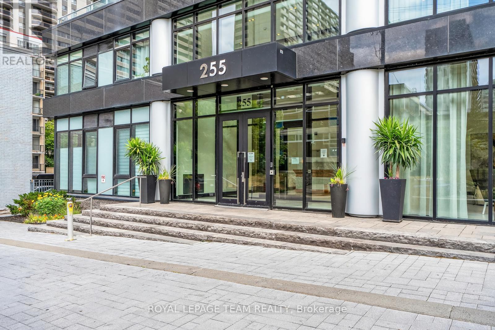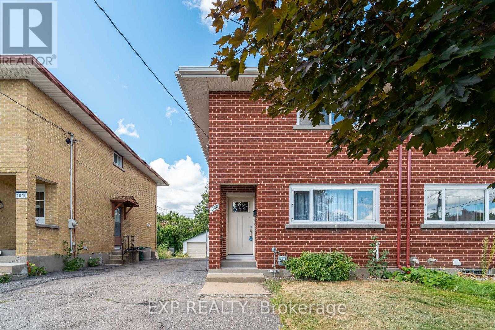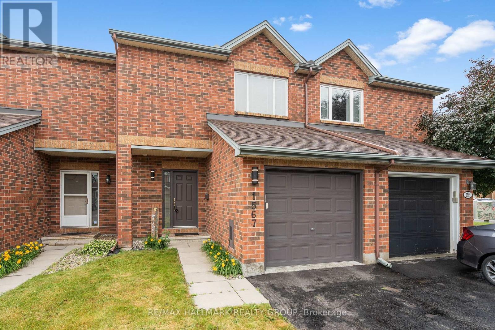

- 613-889-4345
- rainer@ottawarealestateexpert.com
Winter
Summer
737 Acai Way
Ottawa, Ontario
WONDERFUL home in Riverside South close to future LRT and town centre! Nestled on a quiet street, this townhome built by AWARD-WINNING HN HOMES where every detail is designed to impress. The moment you walk in, you're greeted with a BRIGHT, OPEN ENTRY, complete with MODERN GLASS RAILINGS and UPGRADED POT LIGHTS that set the tone for the stylish vibe ahead. The kitchen is straight-up STUNNING, featuring STAINLESS STEEL APPLIANCES, CLASSIC SUBWAY TILE, WHITE QUARTZ COUNTERS, and ASH-TONE FLOORING that flows seamlessly into MATCHING CABINETS its giving DESIGNER LIVING, and yes, it feels even better in person. The MAIN FLOOR is COMPLETELY OPEN CONCEPT, with 9FT CEILINGS and MASSIVE WINDOWS that flood the space with NATURAL LIGHT. The LIVING ROOM brings serious character with its STATEMENT-MAKING FIREPLACE WALL, and the DINING AREA opens to your PRIVATE BACKYARD w/ NO REAR NEIGHBOURS, just good vibes and TOTAL PRIVACY. Upstairs, the PRIMARY BEDROOM is a TOTAL RETREAT with COFFERED CEILINGS, a SPA-LIKE ENSUITE with DOUBLE VANITY and LARGE WALK-IN SHOWER, and a WALK-IN CLOSET that's ready for all your style. And that UNOBSTRUCTED BACKYARD VIEW? It keeps going. FORGET THE NEIGHBOURS WINDOW VIEW, UP HERE ITS ALL PEACE, SKY, AND YOUR OWN SPACE. (id:63079)
Sutton Group - Ottawa Realty
505 Sonmarg Crescent
Ottawa, Ontario
Welcome to your dream home in the heart of Half Moon Bay, Barrhaven! This stunning Chelsea Model townhouse by Tamarack is one of their most sought-after designs with approximately 2,125 sq ft and offers the perfect blend of modern elegance and everyday comfort. With its bright open-concept layout, soaring 9-foot ceilings, and stylish finishes throughout, this home is designed for both effortless entertaining and relaxed family living. Boasting three levels of thoughtfully designed living space, including a fully finished basement, this residence features 3 spacious bedrooms, 2.5 baths, and countless upgrades. Enjoy gleaming hardwood floors, elegant tile, and luxurious quartz countertops throughout. The spa-inspired primary ensuite showcases a double vanity, while the second-floor laundry room adds exceptional convenience. The oversized garage provides ample storage in addition to parking. Move-in ready with stainless steel appliances, central A/C, washer, dryer, and automatic garage door opener, this home leaves nothing to be desired. Located just minutes from Barrhaven Town Centre, Chapman Mills Marketplace, and the Minto Recreation Complex, youll also love the quick access to Highway 416 and major routes to Kanata and downtown Ottawa. Experience the perfect balance of luxury, convenience, and community. (id:63079)
Coldwell Banker First Ottawa Realty
14 Drumso Street
Ottawa, Ontario
Move right in to this wonderful 3 bed town home with 1650 square of finished living space. The main floor finished in hardwood features an open concept kitchen and dining area overlooking the private back yard and deck space, separate living room and powder room. Step up to 3 spacious bedrooms including a huge master and the luxury bath option was chosen at build time to give you both a oversized soaker tub and stand-up shower. Brand new quality laminate floor just installed on the upper level and freshly painted throughout. Bright lower family room with gas fireplace expands your enjoyment! Attached garage with inside entry, newer roof (2011), owned hot water on demand (2021). Elegant lit interlock welcomes you home. Easily fit 3 cars in the driveway. Great access to schools, parks, community centre and transit! 24 irrev. OPEN HOUSE Sun Oct 26 2-4PM (id:63079)
Exp Realty
320 Pike Lake Route 12 Road
Tay Valley, Ontario
On Pike Lake, palatial setting with grand living and leisure spaces for the extended family who enjoys gathering together and entertaining. Tucked into private, exquisitely landscaped, acre is resplendent custom walkout bungalow. You also have exceptional 3-car garage-workshop with attached luxury apartment plus phenomenal 4000sf loft for game nights, memorable celebrations and quiet times. Outdoors is like a resort with Tiki bar, band shelter, gazebo, patio, decks, hot tub & bunkie. The 318' lakefront faces west for spectacular sunsets and, has dock with boat lift. The bungalow home showcases premium quality & family comfort. Big welcoming foyer with double closet. Stain glass doors to sun-filled living room with Jotul propane stove, patio doors to wrap-about deck & wall of windows overlooking lake. This wall of windows continues thru dining area to adjoining gourmet kitchen. With gracious style, kitchen offers slate floor, granite counter, island-breakfast bar, Butler pantry and panoramic lake views. Two sets of patio doors to deck & propane BBQ hookup. Main floor has two bedrooms plus 3-pc granite bathrm. Ultimate laundry room sink, endless cabinets, pull-out drying rack & folding table. Mudroom door to deck. Upper floor, primary retreat has ledgerstone propane fireplace, two walk-in closets & patio doors to private deck. Upper floor 2nd bedroom access to another private deck. Sparkling 4-pc bathroom double sink vanity & dressing table. Detached 3-car garage-workshop has huge gym plus, attached apartment/in-law suite featuring cozy propane fireplace stove in livingroom, contemporary kitchen with breakfast bar, large bedrm, 5-pc bathrm & laundry room. The remarkable loft is world onto itself; lounge, propane fireplace, solid cherry wet bar, space for pool table & home theatre. Loft also has 900sf private office & 2 workstations. Home & apartment/loft each has 2023 propane furnace/central air. Private road upkeep & snow removal $1,048/24. 15 mins Westport or Perth. (id:63079)
Coldwell Banker First Ottawa Realty
201-203 Teskey Street
Mississippi Mills, Ontario
Exceptional Turnkey Investment Opportunity! Built in 2025 and FULLY rented, this income-producing multi-unit property offers investors a rare chance to step into a high-performing asset with zero hassle. Perfectly located in the heart of Almonte, and just steps from the Mississippi River, schools, parks, shops, and scenic trails. This semi-detached set (two buildings) features 6 modern luxury units: 2 x 3 bedroom / 2 bathroom units; 4 x 2 bedroom / 2 bathroom units; and a total of 8 parking spaces. Every suite has been thoughtfully designed with durable, low-maintenance finishes and contemporary features to ensure long-term value and minimal upkeep. With a gross rental income of $12,990/month and a strong 10-year proforma available, this property delivers impressive financials AND stability. Whether you're expanding your portfolio or entering the market, this is a rare opportunity to invest in a growing community just 30 minutes from downtown Ottawa. This is your chance to secure a profitable, worry-free investment in one of the regions most charming and desirable towns. (id:63079)
Royal LePage Team Realty Adam Mills
Lot 8 Giroux Street
The Nation, Ontario
OPEN HOUSE this Sunday October 26th from 2:00 pm - 4:00 pm at TMJ Construction's model home located at 136 Giroux St. in Limoges. Welcome to your future dream home, the Blue Rocks model by TMJ Construction. This beautifully designed new construction 2-storey home offers modern living at its finest, with a thoughtfully planned layout perfect for families and entertainers alike. Step inside to a bright, open-concept main floor featuring a spacious living room, dining area, and a stylish kitchen that flows seamlessly togetherideal for everyday living and hosting guests. A convenient powder room adds functionality, while a generous mudroom/laundry room off the garage keeps everything organized and accessible. Upstairs, youll find four spacious bedrooms including a luxurious primary suite with an ensuite bath, plus a second full bathroom for added convenience. What makes this home truly special? Buyers will have the unique opportunity to select their own interior and exterior finishesfrom flooring and cabinetry to siding and stoneallowing you to personalize every detail to match your taste and lifestyle. Dont miss your chance to create the perfect home from the ground up! Pictures are from a previously built home and may include upgrades. Taxes not yet assessed. (id:63079)
Exp Realty
Lot 2 Giroux Street
The Nation, Ontario
OPEN HOUSE this Sunday October 26th from 2:00 p.m. to 4 p.m. at TMJ Construction's model home located at 136 Giroux St. in Limoges. Welcome to Whistler I, your dream bungalow offering the perfect space to start a family, build memories or enjoy a comfortable retirement. Experience the bright, open-concept floor plan that seamlessly flows throughout, creating a spacious and inviting living area. The roomy kitchen with ample counter space is ideal for enjoying a cup of coffee or a glass of wine, while providing everything you need for meal prep and entertaining. The primary suite is a true retreat, featuring a spacious walk-in closet with his and her sides and a spa-like ensuite to help you unwind and relax. Your family and guests will appreciate their own 4-piece bathroom complete with a convenient linen closet for extra storage. The expansive lower level offers endless possibilities wether you need extra guest rooms, a living area, a gym, or an entertainment space. Located in the growing community of Limoges, you'll have access to a brand-new Sports Complex and be just steps away from the beautiful Larose Forest and Calypso Park. Prepare to fall in love with everything this gorgeous home and it's vibrant surroundings have to offer. Taxes not yet assessed. Pictures are from a previously built home and may include upgrades. Buyer will have the opportunity to select the interior and exterior selections. (id:63079)
Exp Realty
Lot 6 Giroux Street
The Nation, Ontario
OPEN HOUSE this Sunday October 26th from 2:00 pm - 4:00 pm . at TMJ Construction's model home located at 136 Giroux St. in Limoges. Welcome to the Chambly I model by TMJ Construction, a beautifully designed 2-storey new build, offering the perfect blend of modern style, functional layout, and personalized luxury. Featuring an open-concept main floor, this home boasts a spacious living room, dining area, and chef-inspired kitchen ideal for entertaining or everyday family living. A convenient powder room completes the main level. Upstairs, discover a serene primary suite with a walk-in closet and private ensuite bathroom, creating the perfect retreat at the end of the day. Two additional well-proportioned bedrooms share a full bathroom, and the second-floor laundry area with washer and dryer adds unbeatable convenience. This is your chance to make it truly yours buyers will select both interior and exterior finishes, from flooring and cabinetry to siding and fixtures, allowing you to bring your unique style and vision to life. Dont miss this rare opportunity to own a fully customizable, move-in-ready home tailored to your taste and lifestyle. Pictures are from a previously built home and may include upgrades. Taxes not yet assessed. (id:63079)
Exp Realty
Lot 4 Giroux Street
The Nation, Ontario
OPEN HOUSE this Sunday October 26th from 2:00 pm - 4:00 pm at TMJ Construction's model home located at 136 Giroux St. in Limoges. Welcome to your future home - the Charlottetown model by TMJ Construction - a brand new 1,680 sq ft bungalow where modern design meets personalized living. Currently under construction, this thoughtfully designed home offers the opportunity for buyers to select their own finishes, fixtures, and features to create a space thats uniquely theirs. This spacious bungalow features 3 generously sized bedrooms, a dedicated home office, and 2 full bathrooms, all conveniently located on the main level. The open-concept layout seamlessly connects the living room, dining area, and kitchen, creating a bright, functional space perfect for entertaining or everyday living. The kitchen is designed as the heart of the home, with options for custom cabinetry and countertops to suit your style. You'll also appreciate the main floor laundry and the well-appointed primary suite with ensuite bathroom. This home offers the ease of single-level living with all the benefits of new construction energy efficiency, modern materials, and the chance to personalize every detail before move-in. Don't miss this rare opportunity to build the bungalow you've always wanted secure your lot and start customizing today! Pictures are from a previously built home and may include upgrades. Taxes not yet assessed. (id:63079)
Exp Realty
Lot 5 Giroux Street
The Nation, Ontario
OPEN HOUSE this Sunday October 26th from 2:00 pm - 4:00 pm at TMJ Construction's model home located at 136 Giroux St. in Limoges. Welcome to the Mount Pearl model by TMJ Construction. A stunning newly built 1,800 sq ft bungalow, where thoughtful design meets modern living and you have the exciting opportunity to select your own finishes to make it truly yours. This spacious home features 3 bedrooms, 2 full bathrooms, and an inviting open-concept layout that seamlessly connects the living room, dining area, and kitchen. The heart of the home is the kitchen, complete with a walk-in pantry and plenty of space to add your personal touch in cabinetry, countertops, and fixtures. The home also offers a large laundry/mud room with convenient access from the attached garageperfect for keeping the home organized and clutter-free. Additionnal highlights include: brand new construction with high-quality materials and craftsmanship, choose your own finishes: flooring, cabinetry, countertops, and more. Situated in a quiet neighborhood, this home offers the comfort of bungalow living with the rare bonus of customizing the final look and feel. Dont miss your chance to create a space that perfectly reflects your style and needs! Pictures are from a previously built home and may include upgrades. Taxes not yet assessed. (id:63079)
Exp Realty
Lot 3 Giroux Street
The Nation, Ontario
OPEN HOUSE this Sunday October 26th from 2:00 pm - 4:00 pm at TMJ Construction's model home located at 136 Giroux St. in Limoges. Welcome to your future dream home, the Yorkton model by TMJ Construction! This beautifully designed new build bungalow offers the perfect blend of comfort, style, and functionalityall on one level. Featuring an open-concept layout that seamlessly connects the kitchen, dining, and living areas, this home is perfect for modern living and entertaining. With 3 spacious bedrooms and 2 full bathrooms, there's room for the whole family. The primary suite includes a private ensuite and generous closet space for added convenience. A main floor laundry room adds everyday practicality and ease. The best part? You get to choose the interior and exterior finishes! From flooring and cabinetry to siding and stonework, this home is fully customizable to reflect your personal style and taste. Dont miss your chance to own a brand new, tailor-made bungalow that checks all the boxes. Pictures are from a previously built home and may include upgrades. Taxes not yet assessed. (id:63079)
Exp Realty
46 Main Street
Rideau Lakes, Ontario
Welcome to the town of Elgin in the Rideau Lakes! This century old home was once home to the telephone operators of the area! In the family since the 1980s, this well cared for home is full of country charm and is ready for the next owners to fully enjoy. Gleaming birch hardwood flooring in the spacious living/dining rooms. The kitchen has oak cabinets and lots of counter space to cook up a storm! Convenient main level laundry with a bathroom with a jetted bath tub.. There is even a covered ramp from outside to the main floor. Large primary bedroom, two other bedrooms and main bathroom complete the home on the second floor. Electric heat pump (with air) installed in 2023. 200 AMP service installed at same time. Shopping and schools are close by. The lot is extra deep and the covered front porch is perfect to enjoy the sunny weather. Come see! (id:63079)
RE/MAX Hallmark Lafontaine Realty
304 - 1035 Bank Street
Ottawa, Ontario
Welcome to your bright, open and modern 1 Bedroom + 1 Bathroom condo at The Rideau in the heart of Glebe / Lansdowne. Nine ft. floor to ceiling windows light up the open concept living room and kitchen which is fully equipped with granite counters and ample storage. The new washer and dryer provides in-unit laundry. Hardwood floors, extended countertop makes the condo a space for easy entertainment. Step onto the large oversized (approx. 200 sq. ft.) private balcony with gas BBQ and water hookups. Living on the 3rd floor gives you easy access to the 3rd floor Canal Terrace which can cater to family / friend get togethers; both an indoor and outdoor space with numerous gas BBQs, patio lounge seating, dining tables, and gas fireplace overlooking the Rideau Canal. The 3rd floor condo also provides easy access to your 2nd floor storage locker and fitness gym. The Rideau provides: 12-hour concierge service, a fitness center and a guest suite for visitors. Entertain in style with the three party rooms (Stadium Sports Box, Dining Room & Kitchen, Lounge) all overlooking TD Place stadium watch the Ottawa Red Blacks and Atlético Ottawa or walk over to watch the Ottawa 67s, and Ottawa Charge hockey! Enjoy all the notable restaurants, farmers markets, festivals, shops, walking the Rideau Canal, VIP Cineplex etc. Explore all the walkways and bike paths all at your doorstep. Parking is available for purchase separately. (id:63079)
Grape Vine Realty Inc.
779 Tadpole Crescent
Ottawa, Ontario
The Burnaby was designed so you can have it all. The First Floor features a spacious Laundry Room and an inviting Foyer. The Second Level includes a kitchen overlooking the Living/Dining area, and also a Den, perfect for working from home, or a quiet study area. The Third Level features 2 bedrooms, with the Primary Bedroom featuring a walk-in closet. The Burnaby is the perfect place to work and play. All Avenue Townhomes feature a single car garage, 9' Ceilings on the Second Floor, and an exterior balcony on the Second Floor to provide you with a beautiful view of your new community. Make the Burnaby your new home in Riversbend at Harmony, Barrhaven. July 9th 2026 occupancy! (id:63079)
Royal LePage Team Realty
759 Tadpole Crescent
Ottawa, Ontario
The Burnaby was designed so you can have it all. The First Floor features a spacious Laundry Room and an inviting Foyer. The Second Level includes a kitchen overlooking the Living/Dining area, but also a Den, perfect for working from home, or a quiet study area. The Third Level features 2 bedrooms, with the Primary Bedroom featuring a walk-in closet. The Burnaby is the perfect place to work and play. All Avenue Townhomes feature a single car garage, 9' Ceilings on the Second Floor, and an exterior balcony on the Second Floor to provide you with a beautiful view of your new community. Make the Burnaby your new home in Riversbend at Harmony, Barrhaven. June 4th 2026 occupancy! (id:63079)
Royal LePage Team Realty
658 Moonglade Crescent
Ottawa, Ontario
Get growing in the Montgomery Executive Townhome. Spread out in this 4-bedroom home, featuring an open main floor that flows seamlessly from the dining room and living room to the spacious kitchen. The second floor features all 4 bedrooms, 2 bathrooms and the laundry room. The primary bedroom includes a 3-piece ensuite and a spacious walk-in closet, while the basement features a finished rec room. Make the Montgomery your new home in Riversbend at Harmony, Barrhaven. July 23rd 2026 occupancy! (id:63079)
Royal LePage Team Realty
371 Bankside Way
Ottawa, Ontario
The Dawson End is located on the end of the Avenue Townhome Block, allowing for more natural light in your home. The Dawson End has a spacious open concept Second Floor that is ideal for hosting friends and family in either the Dining area or in the Living space that is overflowing with an abundance of natural light. On the Third Floor, you have 3 bedrooms, providing more than enough space for your growing family. All Avenue Townhomes feature a single car garage, 9' Ceilings on the Second Floor, and an exterior balcony on the Second Floor to provide you with a beautiful view of your new community. Find your new home in Riversbend at Harmony, Barrhaven. August 5th 2026 occupancy. (id:63079)
Royal LePage Team Realty
287 Bankside Way
Ottawa, Ontario
There's more room for family in the Lawrence Executive Townhome. Discover a bright, open-concept main floor, where you're all connected - from the spacious kitchen to the adjoined dining and living space. The second floor features 4 bedrooms, 2 bathrooms and the laundry room. The primary bedroom includes a 3-piece ensuite and a spacious walk-in closet, while the lookout basement offers a finished rec room. Backing greenspace/future district park. Don't miss your chance to live along the Jock River surrounded by parks, trails, and countless Barrhaven amenities. May 7th 2026 occupancy. (id:63079)
Royal LePage Team Realty
685 Farmington Avenue
Ottawa, Ontario
An exceptional investment opportunity or multi-generational family home awaits in the highly sought-after Ottawa Park South. Situated in a neighborhood undergoing a remarkable transformation, this property is poised within one of Ottawas fastest-growing and soon-to-be most prestigious areas.Ideally located close to OCT and Mooneys Bay amenities, this spacious residence offers 5 bedrooms, plus a main floor office and den, making it ideal for large families, investors, or short-term rental operations.Currently operating as a successful Airbnb, the home includes a converted guest room in place of the original living roomthe seller is open to restoring the living room before closing, providing flexibility for either personal use or continued rental income.Enjoy three full bathrooms, abundant storage, and a large, functional kitchen that supports both daily living and entertaining. A bright layout features a cozy gas fireplace, while the expansive finished basement opens the door to endless recreational or secondary suite possibilities. Outdoors, a fenced backyard offers a private retreat, ideal for family gatherings or quiet relaxation. (id:63079)
Home Run Realty Inc.
619 Chardonnay Drive
Ottawa, Ontario
Welcome to 619 Chardonnay Drive! A stunning 4 bedroom, 4 bathroom detached Sonoma Model by Minto, thoughtfully designed for both comfort and style. Originally built as a three-bathroom layout, this home now boasts a fourth full bathroom in the finished basement, providing even more flexibility for family living or guest accommodations. Situated on a premium lot with no immediate neighbour on the west side of the home, this home offers added privacy while being located near parks, schools, grocery stores, restaurants, and walking paths. The main floor showcases maple hardwood and ceramic flooring throughout, accented by elegant crown moulding, with a beautiful kitchen and plenty of cupboard space. Upstairs, the laundry room with washer and dryer provides everyday convenience at your fingertips, right by the four generously sized bedrooms. The finished lower level extends your living space, perfect for a family room, home office, play area, or a combination of all three, and can be easily changed to suit your needs. Major updates to the mechanical side already done, including a new A/C (2023), new furnace (2024) and new water heater (2025). For the backyard enthusiasts, enjoy the big open space and patio stones, as well as newer fences and shed (2022), which will be amazing for entertaining guests and / or to host a family barbeque, or just to simply relax in privacy. With no rental items, a spacious layout, and thoughtful upgrades throughout, this home is truly move-in ready. Don't miss your chance to own this exceptional property. Book your private showing today and experience all that 619 Chardonnay Drive has to offer! (id:63079)
Royal LePage Performance Realty
202 - 225 Spence Avenue
Hawkesbury, Ontario
This impeccable condo has the best view ever! This two-bedroom condo has gorgeous interior finishes and because it is an end unit, you get a great view of the Laurentians from the balcony and from your kitchen window! This beautifully-appointed condo interior is featured on the builder's website. The ideal space for living the simple life in about 1,000 square feet with touches of luxury. All-new everything, this built-in-2022 condo includes KitchenAid dishwasher and a low-profile microwave hood fan (2022), new backsplash in kitchen (2024), 2022 stackable washer/dryer, electric fireplace and beautiful ceramic floors. Custom window dressings complete the look! All you have to do is move in! Tankless hot water heater, AC, lots of visitor parking. Other inclusions: all window dressings, two kitchen stools, and happiness! Hawkesbury offers a regional hospital, large library, multi-purpose sports complex, a waterfront park and many more amenities! 24 hours irrevocable on all offers. (id:63079)
RE/MAX Delta Realty
416 - 255 Bay Street
Ottawa, Ontario
416-255 Bay Street delivers city living with serious style. Enter through The Bowery's sleek lobby, ride the elevator up, and step into your luxe retreat. A wide foyer opens to a polished open-concept space with 9-foot ceilings. A dramatic island anchors the kitchen complete with high-end European appliances. Sunlight floods the living/dining area. Hosting here feels effortless. Dinner for ten, wine with friends, or simply soaking up the glow from floor-to-ceiling windows. Outside, an extraordinary balcony six feet deep and spanning the full width of the home becomes your private lounge in the sky with chic wood tiles, unobstructed Bay Street views, and the city's energy just beyond.The bedroom impresses with custom California Closets; the bathroom spoils with a deep tub and oversized shower. In-suite laundry, independent in-unit climate control, storage, and parking complete the package. Top it off with stunning rooftop amenities: a saltwater infinity pool, sauna, lounge, fitness/yoga centre and panoramic views, all in Ottawa's trendiest, most walkable neighbourhood. Proximity to transit, parks and the soon to be Ottawa Library at LeBreton Flats. (id:63079)
Royal LePage Team Realty
1008 Riddell Avenue S
Ottawa, Ontario
Welcome to 1008 Riddell Avenue South, a semi-detached home tucked away on a quiet dead-end street with a location that truly has it all. This 3-bedroom, 2-bathroom property combines convenience, comfort, and outdoor space in one inviting package. Step inside to a bright and functional main level designed for everyday living. The spacious living and dining areas flow with ease, offering plenty of room to relax or entertain. The kitchen provides ample cabinetry and a practical layout, ready to handle both quick meals and special gatherings. Upstairs, three well-sized bedrooms and a full bathroom create a private retreat, giving everyone space to unwind. The finished basement adds even more versatility, whether you need a family room, home office, or hobby area, complete with an additional bathroom for added convenience. Outdoors, the deep lot is a rare find, offering space to garden, play, or host summer barbecues in privacy. A private garage and driveway ensure plenty of parking and storage options. The setting is unbeatable. Immediate highway access makes commuting simple, while nearby transit, parks, bike paths, and everyday amenities are just minutes away. Whether you are running errands, getting downtown, or enjoying Ottawa's green spaces, everything is at your doorstep. This is more than a house, it's an opportunity to live comfortably in a location that makes life easy. (id:63079)
Exp Realty
1567 Cedar Mills Road
Ottawa, Ontario
Welcome to 1567 Cedar Mills Road - situated in the heart of beautiful, family oriented, Chateauneuf! Steps to parks, schools, recreation, shopping, nature paths & public transit! Ideally located on a cul-de-sac with limited traffic, this beautiful 3+1 bedroom home features a fantastic floor plan which includes a large, updated eat-in kitchen with granite countertops, an abundance of cupboard space, double sink and tasteful backsplash! Main level features a spacious living/dining room with solid hardwood throughout! The 2nd level boasts hardwood throughout the bedrooms and features a large primary bedroom with walk-in closet and access to a full 4 pc bath (with additional sink!) The lower level features a fully finished basement with an additional bedroom and separate family room with electric fireplace. Tons of storage found in the utility room and additional storage area off the utility room! Fully fenced backyard off kitchen, perfect for entertaining, with maintenance free PVC fence! Central A/C (2020), Furnace (2015), Roof (2021) all newer PVC windows. (id:63079)
RE/MAX Hallmark Realty Group
