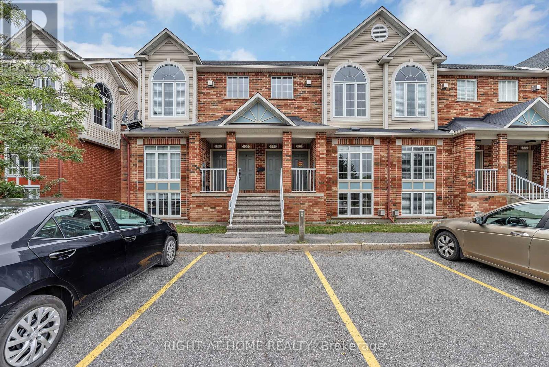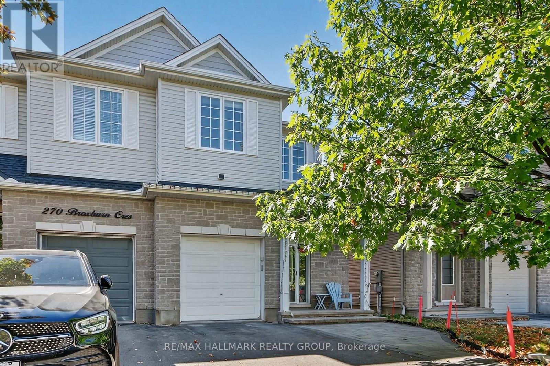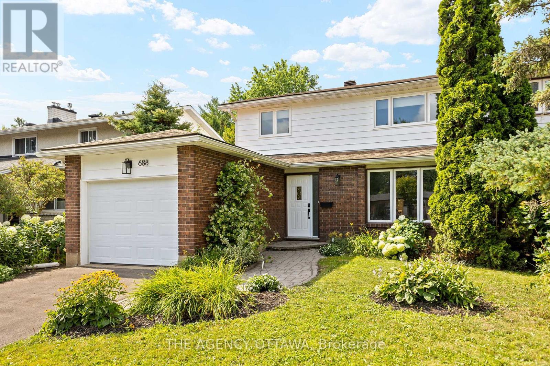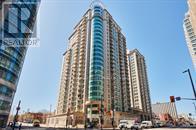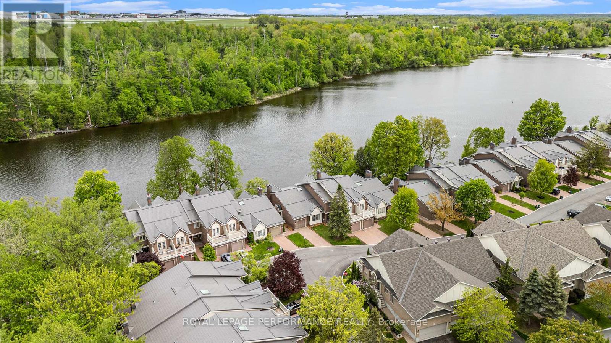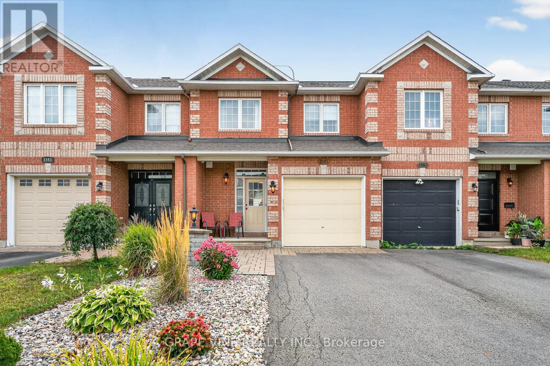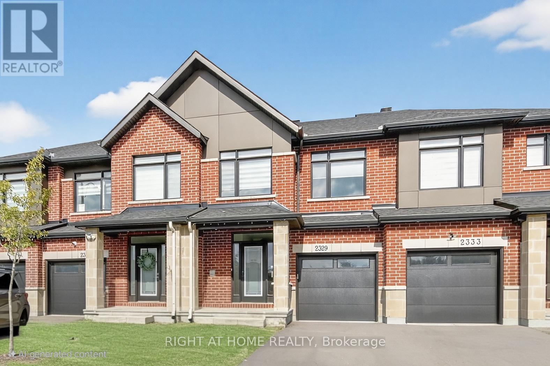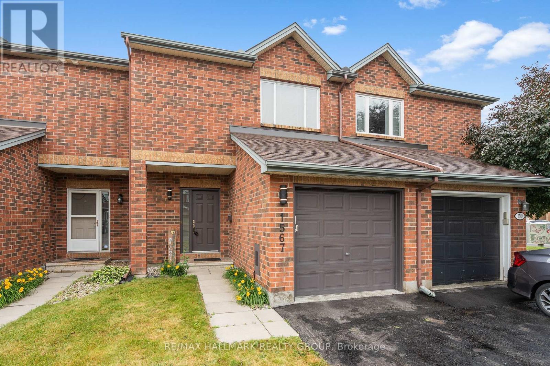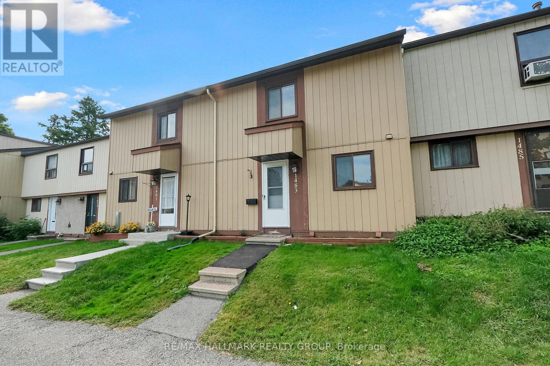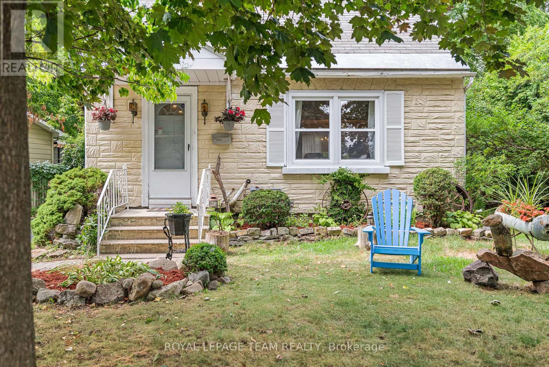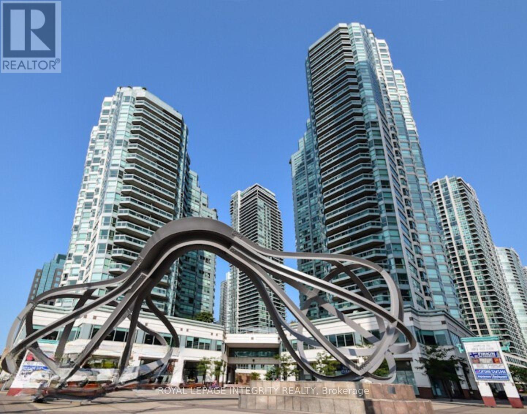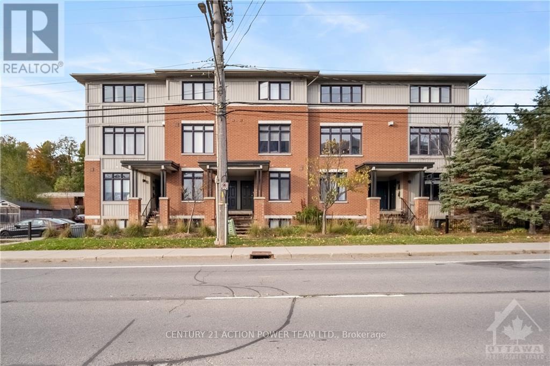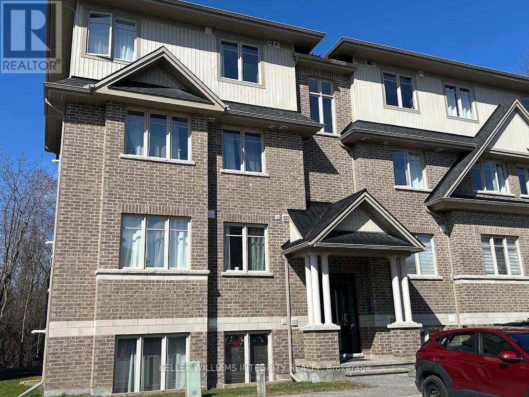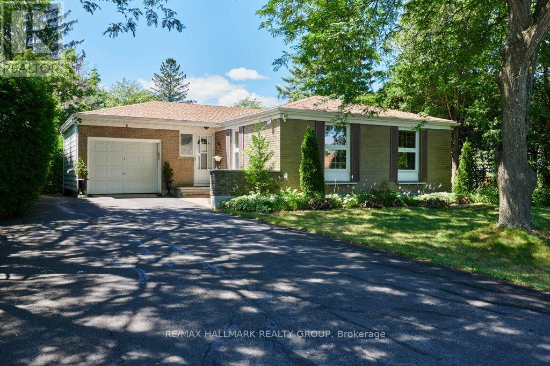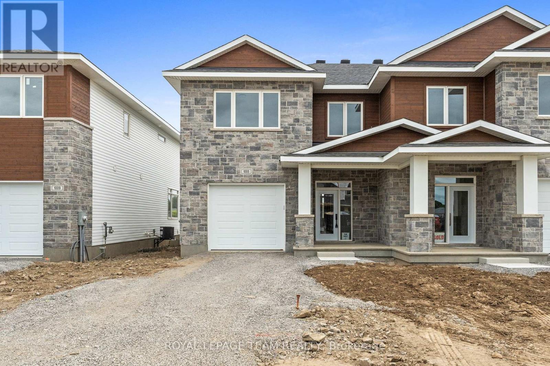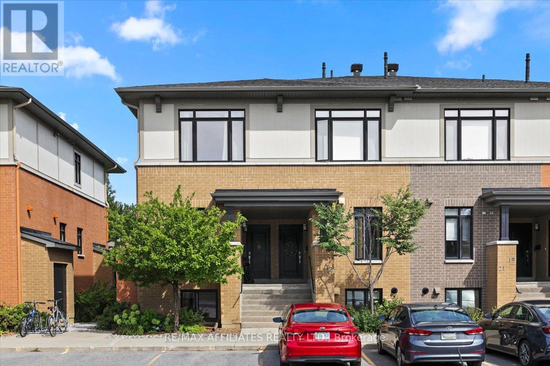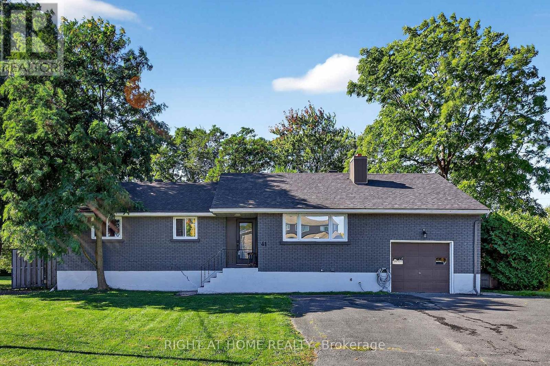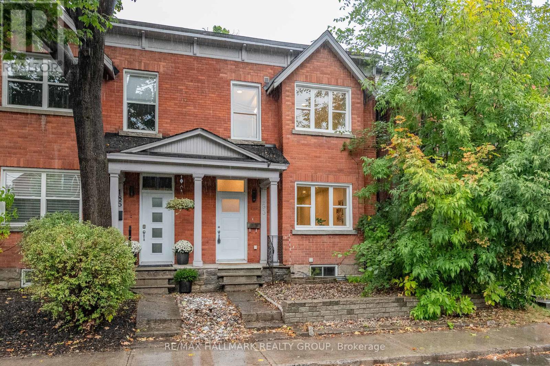

- 613-889-4345
- rainer@ottawarealestateexpert.com
Winter
Summer
171 - 70 Edenvale Drive
Ottawa, Ontario
OPEN HOUSE SUNDAY, OCTOBER 19, 2:00 - 4:00 P.M. Sun-filled, executive-style 2 bed + loft condo townhome in the heart of Village Green, Beaverbrook. This stately home showcases a dramatic 2-storey living area with soaring windows, a cozy gas fireplace, high ceilings, and gleaming hardwood flooring throughout the main floor. The spacious eat-in kitchen features ample cabinetry, a moveable island, and access to a sunny balcony, recently updated with new appliances, plus a washer and dryer replaced just 2 years ago for added peace of mind. Upstairs, discover two generously sized bedrooms and a versatile loft/den overlooking the main floor, ideal for a home office or reading nook. The cheater ensuite offers a relaxing soaker tub and a walk-in closet. A second balcony and convenient front-door parking add to the appeal. Across the street, enjoy the community library, tennis courts, and green spaces. Everyday convenience is unmatched with quick access to transit, Highway 417, and Kanata Centrum. For active lifestyles, the nearby Richcraft Recreation Complex delivers pools, gyms, trails, and sports fields. Shopping, dining, and cultural events at the Kanata Playhouse are just minutes away, along with the city's thriving tech corridor. This executive home perfectly blends style, space, and location with thoughtful updates, move-in ready and waiting for you! (id:63079)
Right At Home Realty
00 Carp Road
Ottawa, Ontario
Prime 20-acre parcel strategically situated in the rapidly growing Stittsville-Ottawa area, offering direct access to Highway 417. Recently incorporated into the urban boundaries and designated for logistics and industrial use, this property presents diverse opportunities for logistics and light industrial applications. Services at the property line include hydro, gas, and water. The City of Ottawa is currently in the planning and engineering phase of expanding Carp Road to four lanes and bringing in sewer services. Position your investment strategically in this dynamic landscape. (Seller is open to a VTB pending terms). (id:63079)
RE/MAX Hallmark Realty Group
272 Broxburn Crescent
Ottawa, Ontario
Beautiful 3 bedroom, 3 bath semi detached home in sought after location in Barrhaven. Enter to view gleaming hardwood & terrific hidden storage for seasonal clothing, powder room and garage entrance, then up a few stairs to the formal dining or lounge area, open to kitchen (with additional eat-in area great for young children) & family room with gas FP & walk out to deck! Upstairs to 2nd floor another lounge area or loft, great for TV area or den! Luxurious Primary bedroom with over-size walk-in closet with organizers, ensuite bath with great sized soaker tub & separate shower! 2 more good sized bedrooms complete the 2nd floor. Downstairs to the fully finished basement. Large expansive rec room with L-shaped space & 3 deep windows for great daylight. Second floor & basement offer plush carpet. Lovely fenced back yard & spacious deck, still leaves lots of gardening spaces!, Flooring: Hardwood, Flooring: Carpet W/W & Mixed (id:63079)
RE/MAX Hallmark Realty Group
16 Livya Street
The Nation, Ontario
OPEN HOUSE Sunday Oct 19, 2-4pm. Welcome to this bright and stylish end-unit townhome in the growing community of Limoges! Step inside and be greeted by modern finishes and an open-concept layout that's perfect for todays lifestyle. The kitchen features stainless steel appliances, quartz countertops, and plenty of cabinet space ideal for cooking and entertaining. The living and dining areas are filled with natural light, making the home feel both warm and contemporary. Upstairs, convenience meets comfort with second-floor laundry and a spacious primary suite complete with a walk-in closet and private ensuite. Two additional bedrooms and a full bathroom provide plenty of space for family, guests, or a home office. The unfinished basement is a blank canvas, ready for your personal touch whether you're dreaming of a rec room, gym, or extra living space. Enjoy the perks of an end unit with extra windows, added privacy, and a larger yard. Located just 25 minutes from downtown Ottawa with easy highway access, this home is perfectly situated for commuters while still offering the charm of a welcoming small-town community. Don't miss your chance to own this move-in-ready home in Limoges! (id:63079)
Exit Realty Matrix
688 Laverendrye Drive
Ottawa, Ontario
Quick close available! Welcome to this charming move-in ready turnkey 4-bedroom, 1.5-bath semi-detached home located in the family-friendly neighbourhood of Beacon Hill North. The bright main level features a spacious living room with a cozy fireplace, an eat-in kitchen with ample cabinetry and a central island, and a dedicated dining area with direct access to the backyard. Upstairs offers four comfortable bedrooms and a full bathroom, providing plenty of space for a growing family. The fully fenced and hedged backyard includes a large deck and storage shed - ideal for outdoor enjoyment and extra storage. Just steps from parks, shopping, amenities, Colonel By High School, and only 10 minutes to downtown, this home offers both comfort and convenience. 48 hours irrevocability with all offers. (id:63079)
The Agency Ottawa
306 - 340 Queen Street
Ottawa, Ontario
CONDO FEES FULLY COVERED FOR THE NEXT 2 YEARS! Welcome to this stunning, brand-new Claridge-built Callisto model condo, located in the heart of downtown, just above the LRT for ultimate convenience. With 680 sq ft of well-designed living space, this bright and modern one-bedroom unit offers an open-concept kitchen and living area, perfect for relaxing or entertaining. The spacious bedroom features ample closet space, while the sleek 3-piece bathroom and in-suite laundry add to the functionality. A dedicated dining area leads to your private balcony, ideal for enjoying the city views.Enjoy the luxury of building amenities including a gym, meeting room, party room, indoor pool, exclusive rooftop terrace with BBQs, and 24-hour concierge and security. Plus, parking is available at an additional cost, with a storage locker included.Located just steps from vibrant restaurants, shopping, and transit options, this condo offers the perfect blend of style, convenience, and amenities. (id:63079)
The Agency Ottawa
1704 - 234 Rideau Street
Ottawa, Ontario
Beautiful 17TH Floor, North Facing Condo, with Panoramic windows. This condo is 925 sq ft. Primary bedroom has ensuite 4 piece bathroom. In unit laundry, storage locker in front of parking 4-6. Refrigerator, stove, dishwasher, microwave with hood fan. Amenities include: indoor pool, gym, party room, outdoor patio with BBQ, theatre. Walk to Rideau Centre, Metro grocery, banks, pharmacies. Ottawa Transit nearby. (id:63079)
Royal LePage Team Realty
81 Waterford Drive
Ottawa, Ontario
Escape to Your Own Waterfront Retreat in the heart of the city! This unique home features three bedrooms and two bathrooms. On the main level you'll find a generous primary bedroom that boasts large windows, abundant closet space, and a four-piece ensuite. A few steps up to the next level will bring you to the kitchen illuminated by a skylight and equipped with generous storage. The open concept living and dining area offers breathtaking views of the Rideau River. Just beyond the living room, featuring a charming wood-burning fireplace, French doors lead to a balcony overlooking the River. This delightful space is perfect for outdoor dining, hosting guests, or simply basking in the warm sunshine. The lower level includes two additional bedrooms, along with a convenient 4-piece bathroom and a laundry room. The finishing touch to this home is the basement, which features a family room perfect for designing your very own home theater. The communal dock serves as an excellent retreat for relaxation and water activities and the clubhouse is ideal for entertaining family and friends, you'll find everything you need for a perfect gathering. This property is ideally located close to restaurants, schools, public transit, and a range of urban amenities. (id:63079)
Royal LePage Performance Realty
1545 Demeter Street
Ottawa, Ontario
Welcome to 1545 Demeter St. This 3 bedroom 3 bathroom townhome was built by Valecraft. This home features maintenance free front and back yard with no rear neighbours. Open concept main floor features include gas fireplace, hardwood and tile flooring, updated kitchen with quartz countertops, large pantry and main floor powder room and a spacious dining room. Patio door leads to fenced backyard with beautiful patio and gas bbq hook up. Upper level includes laundry room, three spacious bedrooms and bathroom. Master bedroom has a walk in closet and 3 piece ensuite with walk in shower and custom vanity with marble countertop. Lower level has a spacious rec room with gas fireplace and engineered flooring. There is also a large storage room. Central Vac for added convenience. This home located within walking distance to trails, parks, schools, shopping and more. Roof 2019, new furnace Sept 2025 (id:63079)
Grape Vine Realty Inc.
2329 Goldhawk Drive
Ottawa, Ontario
Welcome to this modern & elevated 3-bed, 2.5-bath townhome built in July 2023 in the growing Westwood community in Stittsville. Claridge won the 2024 Housing Design Award for this Sussex model.This home combines tranquil finishes with premium functionality. Come see what the fuss is all about! The main floor features a spacious entry, storage, hardwood flooring, a gas fireplace, a powder room, upgraded lighting, custom blinds, and a custom kitchen with an extended island and breakfast bar, pantry space, double sinks, quartz countertops, stainless steel appliances, and a designer backsplash. Upstairs, the primary suite is a serene retreat with a huge walk-in closet and a 3-piece ensuite. Two additional bedrooms and a full bath complete the upper level. The finished lower level provides a flexible living space with enough room for a potential office/gym/play area, a laundry room, storage, and a rough-in for a 4th bath. There is a premium view from your backyard space, access from your main floor patio doors, and partial PVC fencing already installed. Enjoy the inside access to your garage (auto-opener included) plus two additional driveway spots. Close to parks, schools (some brand new schools coming soon), the Trans Canada Trail, groceries, restaurants, and shopping. There is even a proposed soccer field/green space planned for across the street. Stylish, turnkey, and thoughtfully upgraded. Don't miss this one. 24-hour irrevocable on all offers. (id:63079)
Right At Home Realty
1567 Cedar Mills Road
Ottawa, Ontario
OPEN HOUSE SAT OCT 18 2-4PM. Welcome to 1567 Cedar Mills Road - situated in the heart of beautiful, family oriented, Chateauneuf! Steps to parks, schools, recreation, shopping, nature paths & public transit! Ideally located on a cul-de-sac with limited traffic, this beautiful 3+1 bedroom home features a fantastic floor plan which includes a large, updated eat-in kitchen with granite countertops, an abundance of cupboard space, double sink and tasteful backsplash! Main level features a spacious living/dining room with solid hardwood throughout! The 2nd level boasts hardwood throughout the bedrooms and features a large primary bedroom with walk-in closet and access to a full 4 pc bath (with additional sink!) The lower level features a fully finished basement with an additional bedroom and separate family room with electric fireplace. Tons of storage found in the utility room and additional storage area off the utility room! Fully fenced backyard off kitchen, perfect for entertaining, with maintenance free PVC fence! Central A/C (2020), Furnace (2015), Roof (2021) all newer PVC windows. (id:63079)
RE/MAX Hallmark Realty Group
9 - 1483 Bethamy Lane
Ottawa, Ontario
OPEN HOUSE SUN Oct 19th from 2-4 pm. You will feel right at home in the heart of Beacon Hill South - a vibrant community where neighbours walk to Metro for groceries, kids play in nearby parks, and commuters enjoy quick access to transit and major routes. Here, life is about connection, convenience, and comfort. This move-in-ready townhome has been refreshed with new paint, updated flooring, and a renovated main bathroom (2025). Oversized windows fill the living spaces with natural light, while the private fenced yard invites playtime or a quiet evening unwind. No rear neighbours. Parking right at your door makes everyday life simple, especially in winter. Upstairs, three bright bedrooms provide flexibility for family, guests, or a home office. The lower level already features walls, lighting, laundry facilities, and a half-bath. Just add your choice of flooring, paint, and personality to bring your vision to life. Imagine a stylish media lounge, a cozy playroom, or a welcoming guest suite. The hard work is done, and the finishing touches are yours. With central air, convenient parking, and recent updates including windows, flooring, and the main bath, this home offers both lifestyle and long-term value. Whether you're a first-time buyer, right-sizing, or simply seeking a smart move in a sought-after community, 1this cozy home adapts to your needs. Immediate occupancy means you can be settled in for the holidays and start enjoying everything this location has to offer! (id:63079)
RE/MAX Hallmark Realty Group
158 Anna Avenue
Ottawa, Ontario
Welcome to this bright and inviting 1.5-storey home tucked into the heart of Carlington, one of Ottawa's most vibrant and rapidly evolving neighborhoods. This charming 2-bedroom, 1-bathroom residence is filled with natural light, thanks to large windows and a smart, open layout that creates a warm and welcoming atmosphere. The main level features spacious Living and Dining areas connected to an updated, open-concept Kitchen, perfect for everyday living and entertaining. 2 good sized Bedrooms. The lower level offers a Recreation Room, walk-in Closet & Laundry/Utility Room. Step outside to enjoy the rare convenience of a private 3-car driveway. Fenced yard, 2 sheds. Fridge, Stove, Washer, Dryer, Dishwasher, Hot Water on Demand Tank and all Window coverings are included. Just minutes from the Experimental Farm, NCC trails, and the lively shops and cafés of Westboro, this home offers easy access to downtown, public transit, schools, and amenities. Whether you're a first-time buyer, downsizer, or investor, this is a rare opportunity in a highly sought-after pocket of the city. OPEN HOUSE SATURDAY OCTOBER 18TH 2:00-4:00 PM (id:63079)
Royal LePage Team Realty
1410 - 10 Queens Quay W
Toronto, Ontario
Welcome to one of the most vibrant and dynamic places to live in Toronto10 Queens Quay West, the iconic Residences of the World Trade Centre. This fully renovated 2-bedroom, 2-bathroom residence blends modern elegance with a functional layout, framed by sweeping views of both Lake Ontario and the dazzling city skyline. The open-concept living and dining area is bright and inviting, a perfect space for hosting guests or enjoying quiet evenings at home. The contemporary kitchen is a chef's dream, complete with generous cabinetry and sleek finishes. The primary suite offers a private retreat with a walk-in closet and a 4-piece ensuite, while the second bedroom, combined with the solarium, creates a versatile space for a guest room, office, or creative studio. With floor-to-ceiling windows, every corner of this home feels bright, airy, and connected to the incredible views outside. The Residences of the World Trade Centre provide resort-inspired amenities including indoor and outdoor pools, a fully equipped fitness centre, yoga studio, squash courts, billiards, theatre room, library, guest suites, and 24-hour concierge services. Whether your day calls for activity, relaxation, or entertaining, this community delivers with ease. The location is unbeatable! Just 2 minutes to the highway and only a few minutes from the CN Tower, Eaton Centre, Sugar Beach, Scotiabank Arena, Rogers Centre, Union Station, and the PATH, the very best of Toronto is at your doorstep. From sunrise jogs along the waterfront to evenings immersed in the citys finest dining and entertainment, this residence puts you at the heart of it all. Don't miss your chance to experience the best of downtown Toronto living! (id:63079)
Royal LePage Integrity Realty
28 - 799 Montreal Road
Ottawa, Ontario
This charming property is perfect for first-time home buyers or investors! Located in the heart of the city, it offers convenient access to highways, shopping centers, hospitals, and public transportation. The open galley kitchen boasts stainless steel appliances, including a gas stove, and seamlessly flows into the cozy family room ideal for entertaining or relaxing. The lower level features two spacious bedrooms and a large bathroom, providing plenty of space for comfort and privacy. With low fees and property taxes, this home is an economical choice that maximizes value, ensuring lower monthly costs for owners. The property also includes one outdoor parking spot and visitor parking, adding to its convenience. Don't miss out on this opportunity to own a centrally located, cost-effective home with all the amenities you need for a comfortable and affordable lifestyle! (id:63079)
Century 21 Action Power Team Ltd.
F - 1032 Beryl Private
Ottawa, Ontario
Back to Green space with NO rear neighbor! Welcome to this stylish 2-bedroom 2 full bathroom condo unit in the desirable Riverside South! This home features an open-concept layout, gleaming hardwood floors throughout the living room and dining room. The functional kitchen is a chef's dream, boasting quality laminate countertops, upgraded cabinetry, stainless steel appliances, a big island, and a PANTRY, making meal prep effortless. Natural light fills the living areas, enhanced by pot lights throughout. From the living room, step out onto a spacious and private balcony overlooking serene wooded outdoor space, a perfect retreat right at your doorstep. The primary bedroom offers a peaceful sanctuary with a WAL-IN closet and a 3-piece ENSTUIE bathroom. A generously sized second bedroom is good for a guest or home office. Additional features include an in-suite laundry, ventilation, and the convenience of one dedicated parking spot and ample visitor parking. Ideally located near public and Catholic schools, shopping, dining, the LRT, and the airport, this is the perfect place to call home. (id:63079)
Royal LePage Integrity Realty
6 Westdale Avenue
Ottawa, Ontario
Find this spacious, UPDATED 3 bedroom bungalow with finished basement in the quiet, family-friendly neighborhood of Crystal Beach/Lakeside. This home backs to lush Lakeview Park and is just around the corner from Lakeview Public School, a short walk to the new Moodie Light Rail Station, and minutes to DND Campus.This spacious gem has a fully renovated, eat-in - kitchen featuring sleek white cabinetry with gold accents, LED pot lighting, modern appliances, and elegant countertops perfect for home chefs and entertainers alike. The bright, open concept Living/Dining area has a gas fireplace and new vinyl plank floors - find the original Hardwood floors existing under the vinyl flooring that are considered to be in very good condition. The main floor 4 piece Bathroom has a large stylish cabinet, new sink and elegant faucet. The spacious, finished basement provides a versatile space - a den/home office or guest suite (currently displayed as a bedroom), a recreation room or cozy media lounge/games room, a 3 piece bathroom with shower, a storage/laundry room, and a workshop. Outside you'll enjoy the peace of nature in your private back yard with NO REAR NEIGHBORS, great for morning walks in the park, and an unbeatable sense of privacy all just minutes to local school, to DND Moodie Drive campus, and shopping at Bayshore Shopping Center. This is an ideal home for growing families or downsizers craving tranquility. **Possible In law suite potential based on configuration of the entrance.** (id:63079)
RE/MAX Hallmark Realty Group
1004 Moore Street
Brockville, Ontario
Welcome to Stirling Meadows in Brockville. This newly built semi-detached home offers convenient access to Highway 401, as well as nearby shopping, dining, and recreational amenities. The Wellington Model by Mackie Homes provides approximately 2,125 square feet of thoughtfully designed living space, featuring four bedrooms, three bathrooms, and quality finishes throughout. The main level is bright and inviting, enhanced by recessed lighting and transom windows that fill the space with natural light. The kitchen combines style and function with crisp white cabinetry, a striking backsplash, stainless steel appliances, quartz countertops, and a contrasting black island that serves as a central gathering spot for casual meals. The adjoining dining and living areas open to a sun deck, ideal for outdoor enjoyment, while a powder room and interior access to the oversized single garage add convenience on the main floor. Upstairs, the primary bedroom offers a five-piece ensuite that includes a soaker tub, separate shower, and dual sinks. Three additional bedrooms, a full bathroom, and a dedicated laundry room complete the second level. (id:63079)
Royal LePage Team Realty
1020 Moore Street
Brockville, Ontario
Welcome to 1020 Moore Street. This semi-detached home is ideally located in Stirling Meadows, Brockville, with easy access to Highway 401 and a range of nearby shopping and amenities. The Thornbury 4-Bedroom model by Mackie Homes offers approximately 1,868 square feet of thoughtfully designed living space, showcasing quality craftsmanship throughout. The main level is bright and filled with natural light, offering clear sightlines throughout. From the living and dining room, step outside to the deck and backyard, creating an inviting space for relaxing or entertaining. The kitchen combines style and functionality with stone countertops, a convenient pantry, and a centre island that is perfect for gathering. A powder room and interior access to the oversized single garage complete the main floor. Upstairs, the primary bedroom includes dual closets and an ensuite bathroom. Three additional bedrooms, a full bathroom, and a dedicated laundry room finalize the second floor. This property is currently under construction. (id:63079)
Royal LePage Team Realty
3 - 23 Bergeron Private
Ottawa, Ontario
Exclusive 2 Owned parking! 2 bedroom, 2.5 bathroom walk-up style condo! Open concept main floor with 10ft ceilings, elevating the home experience. Large east-to-west-facing windows allow for ample natural light. The powder room is tucked away around the main entrance. Kitchen w/ granite counter tops, a white horizontal subway tile backsplash, stainless steel appliances, ample floor-to-ceiling cabinetry, complemented by a breakfast bar and Pantry. Open great room with ample space for hosting and entertaining, as well as dining and living areas. Patio doors onto a composite rear deck with a BBQ on a Natural-Gas Hook-Up. Both spacious bedrooms feature large closets and are designed for comfortable living. In-Unit laundry. Primary bedroom w/ a 3-piece ensuite w/ oversized vanity and glass shower. 4-piece main bathroom nearing secondary bedroom. Sought-after neighbourhood of Chapel Hill North near walking trails, dog park, transit, excellent schools, groceries and more. Built by award-winning Domicile. (id:63079)
RE/MAX Affiliates Realty Ltd.
B - 41 Donna Street
Ottawa, Ontario
ALL INCLUSIVE W/ Utilities! Like-New Lower Unit with 1 bedroom and a dedicated Den & 2 Parking spots!Welcome home to a space where everything is still new! This beautifully renovated 1-bedroom plus a bonus Den lower unit offers an incredible, all-inclusive rental opportunity. Situated on a large, mature lot, the location offers supreme accessibility without sacrificing space.Key Features You'll Love:All-Inclusive Living: Water, heat, and electricity are all covered. Your only expense is internet! Like-New Everything: Enjoy a fresh, modern interior and the new laundry set (shared with the upper unit Tenants). Unbeatable Commute: Minutes to Algonquin College and the new LRT line for easy city travel.Exclusive Parking: Comes with 2 private, dedicated parking spots.Location Perks: Steps away from shopping centres, diverse dining, schools, and green parks.Available for immediate occupancy! Don't miss this turnkey opportunity. (id:63079)
Right At Home Realty
183 Pretoria Avenue
Ottawa, Ontario
Nestled in the heart of the coveted Glebe neighborhood, 183 Pretoria Avenue is a stunning 19th-century brick semi-detached home that seamlessly blends timeless charm with modern elegance. With three spacious bedrooms and three beautifully appointed bathrooms this residence is ideal for families, professionals, and anyone seeking refined urban living. Step inside and be welcomed by quality flooring that runs throughout the main and second floors, creating a warm and cohesive atmosphere.The formal living room features large windows and engineered hardwood floors, flowing effortlessly into the elegant dining room perfect for hosting intimate dinners or lively gatherings. At the rear of the home, the thoughtfully renovated kitchen is a true showstopper, boasting sleek quartz countertops,high-end stainless-steel appliances, white cabinetry, a built-in bar, and a walkout door to a private deck. This outdoor retreat is perfect for morning coffee, weekend brunches, or evening meals. A discreetly tucked-away stackable washer and dryer make laundry day a breeze, while upstairs, the primary bedroom serves as a peaceful sanctuary with two generous closets and a spa-inspired ensuite featuring a walk-in shower.The additional bedrooms offer flexibility for guests, a home office, or creative space. Updated main bathroom completes the upper level with style and function. Outside,two dedicated off-street parking spaces add convenience rarely found in the Glebe.And the location? Unbeatable. Just steps from the Rideau Canal, this home places you in the heart of one of Ottawa's most vibrant and walkable communities.Enjoy boutique shopping, gourmet dining, cozy cafés, and year-round festivals. With grocery stores,LCBO, and top-rated schools all within walking distance, everything you need is right at your doorstep.Whether you're drawn to the historical architecture,modern upgrades, or the dynamic lifestyle,183 Pretoria Avenue offers the perfect blend of comfort, character, and community! (id:63079)
RE/MAX Hallmark Realty Group
361 Voyageur Place
Russell, Ontario
Location, location, location! If you have an active lifestyle & are looking for a home with no rear neighbours, then seize this rare opportunity. Corvinelli Homes offers an award-winning home in designs & energy efficiency, ranking in the top 2% across Canada for efficiency ensuring comfort for years to come. Backing onto the10.2km nature trail, with a 5 min walk to many services, parks, splash pad and amenities! This home offers an open concept main level with engineered hardwood floors, a gourmet kitchen with cabinets to the ceiling & leading to your covered porch overlooking the trail. A hardwood staircase takes you to the second level with its 3 generously sized bedrooms, 3 washrooms, including a master Ensuite, & even a conveniently placed second level laundry room. The exterior walls of the basement are completed with drywall & awaits your final touches. Please note that this home comes with triple glazed windows, a rarity in todays market. Lot on Block 4, unit C. *Please note that the pictures are from similar Models but from a different unit.* (id:63079)
RE/MAX Affiliates Realty Ltd.
355 Voyageur Place
Russell, Ontario
Location, location, location! If you have an active lifestyle & are looking for a home with no rear neighbours, then seize this rare opportunity. Corvinelli Homes offers an award-winning home in designs & energy efficiency, ranking in the top 2% across Canada for efficiency ensuring comfort for years to come. Backing onto the10.2km nature trail, with a 5 min walk to many services, parks, splash pad and amenities! This home offers an open concept main level with engineered hardwood floors, a gourmet kitchen with cabinets to the ceiling & leading to your covered porch overlooking the trail. A hardwood staircase takes you to the second level with its 3 generously sized bedrooms, 3 washrooms, including a master Ensuite, & even a conveniently placed second level laundry room. The exterior walls of the basement are completed with drywall & awaits your final touches. Please note that this home comes with triple glazed windows, a rarity in todays market. Lot on Block 3, unit A. *Please note that the pictures are from similar Models but from a different unit. End unit on right side.* (id:63079)
RE/MAX Affiliates Realty Ltd.
