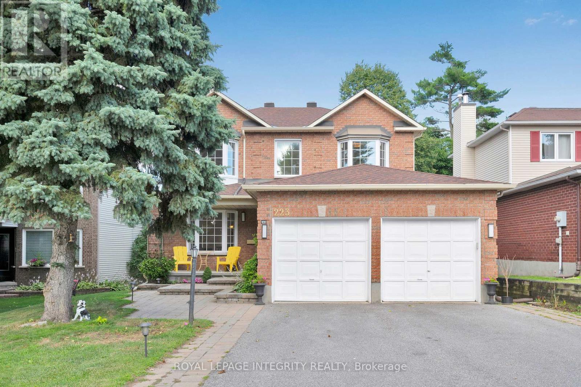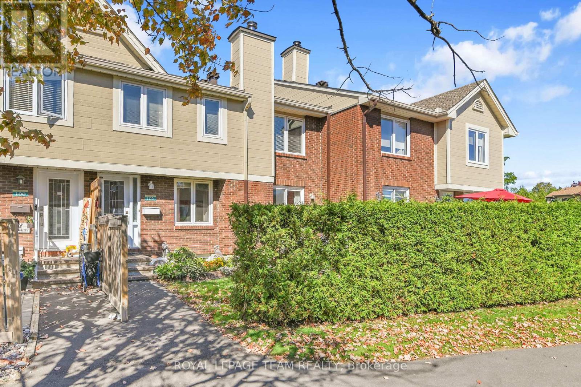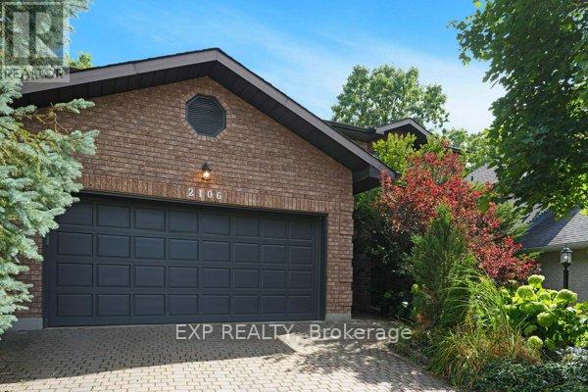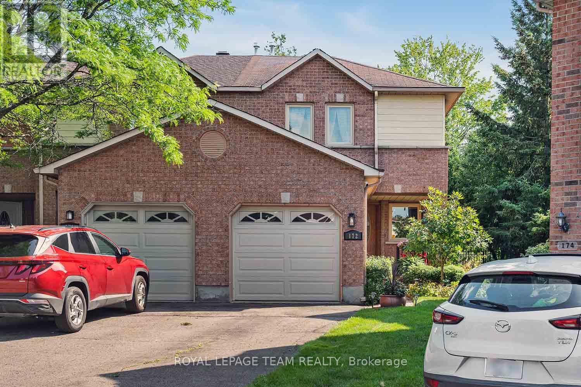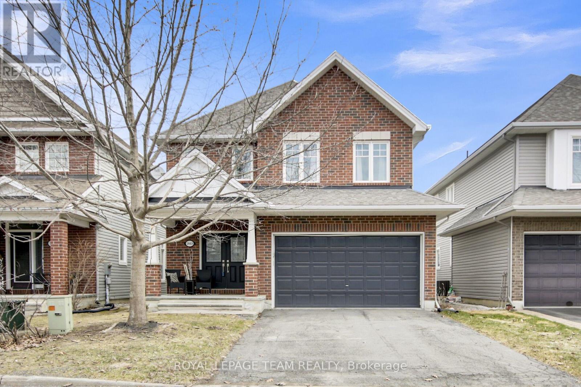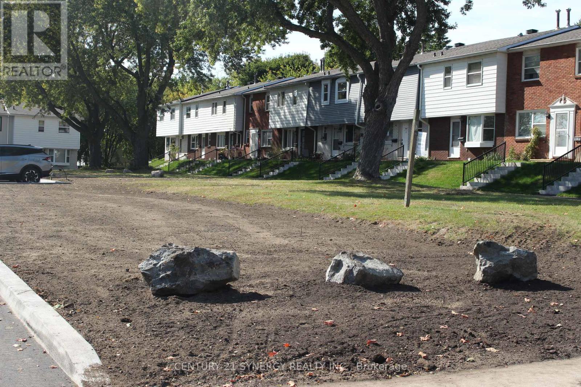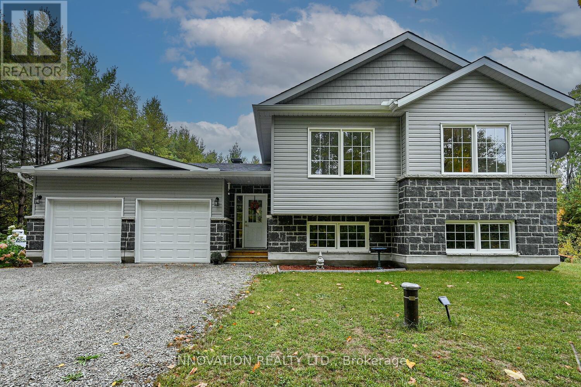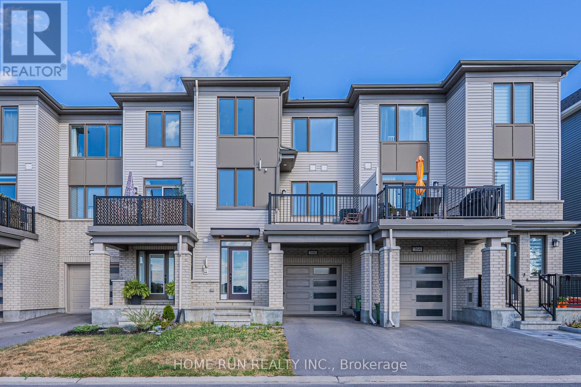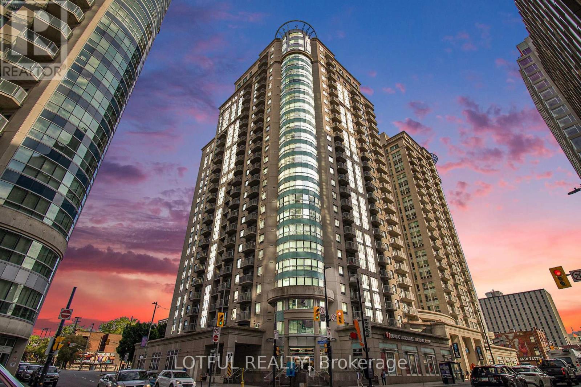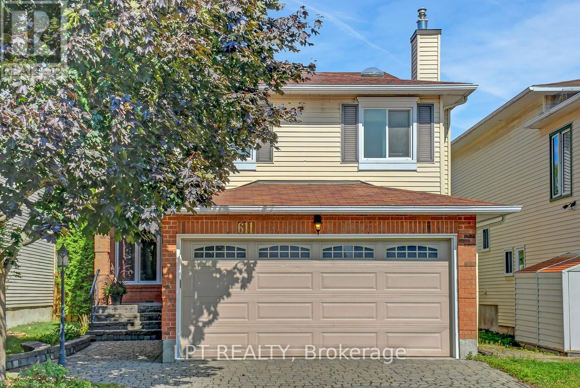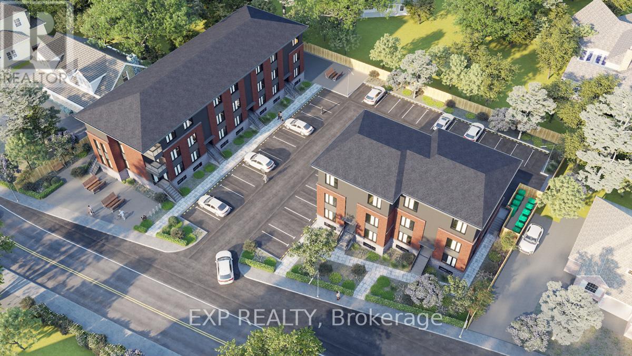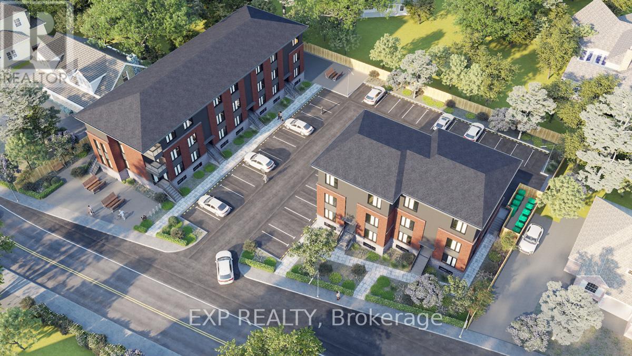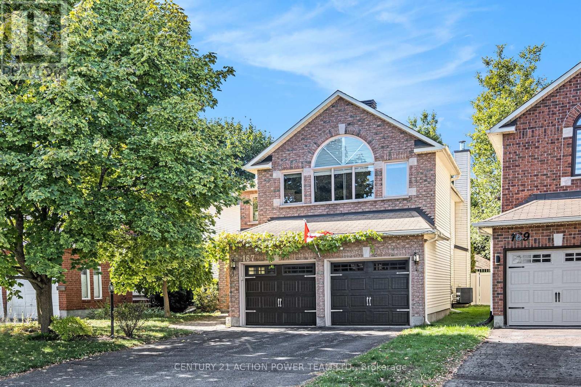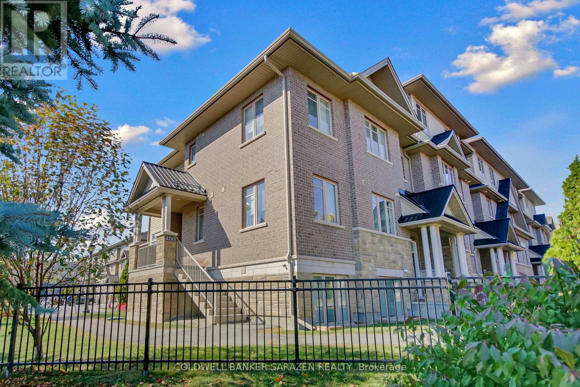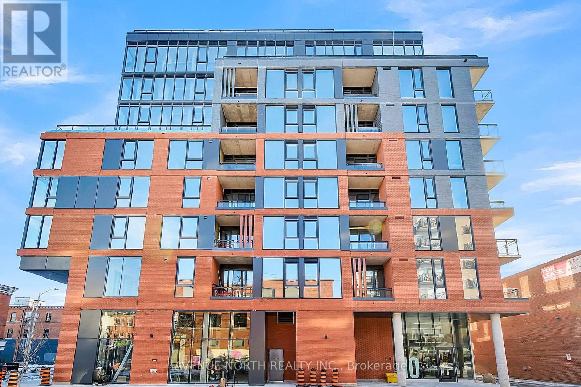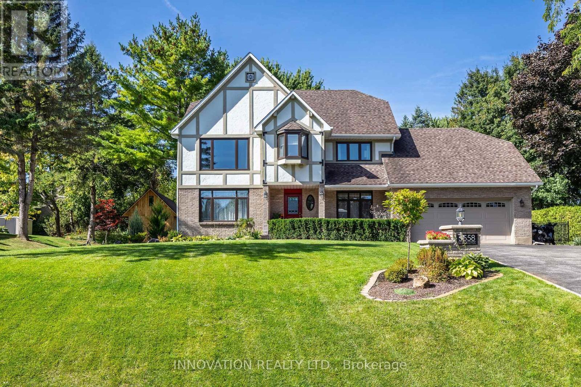

- 613-889-4345
- rainer@ottawarealestateexpert.com
Winter
Summer
223 Mcgibbon Drive
Ottawa, Ontario
Welcome to this beautifully maintained and thoughtfully renovated single-family home. Ideally located just off HWY 417, this home offers unbeatable access to major routes, Kanata Centrum, parks, and top-rated schools perfect for families and commuters. From the moment you arrive, you're greeted by a spacious driveway, elegant interlock walkway, and charming outdoor seating area. Step inside to a bright, grand foyer featuring a sweeping staircase and inviting views of the formal dining and sitting room. A PRIVATE MAIN FLOOR OFFICE provides the perfect space to work from home, while a two-car garage with space for four more on the driveway adds convenience and practicality to everyday living. You'll love the updated flooring throughout and the modern kitchen complete with crisp white cabinetry, granite countertops, stainless steel appliances with ample prep space. The kitchen flows seamlessly into the eat-in area and a sun-filled living room, ideal for entertaining. Step out onto the raised deck and enjoy tranquil views of the tree-lined backyard perfect for kids, pets, and outdoor gatherings. Upstairs, you'll find four spacious bedrooms and two beautifully updated bathrooms. The luxurious primary suite offers space for a private sitting area, a walk-in closet, built-in makeup vanity, and a spa-like 4-piece ensuite with a soaker tub and separate glass shower. Three additional bedrooms share a modern full bathroom, with upgraded pot lights and new laminate flooring throughout the upper level. The fully finished lower level offers incredible versatility with a spacious rec room, custom wet bar, cold storage fifth bedroom, and a full bathroom ideal for overnight guests, extended family, or teen retreat. Location highlights include a mature, private backyard, quiet family-friendly neighborhood, and proximity to shopping, schools, and Landmark Cinemas. A true move-in-ready gem in one of Kanata's most convenient locations. Inquire to book your private viewing today! (id:63079)
Royal LePage Integrity Realty
102 - 1785 Cabaret Lane
Ottawa, Ontario
Discover one of the most spacious and private residences in Club Citadelle, a unique opportunity that doesn't come around often. This isn't your standard stacked condo, it's a true two-storey townhouse with no units above or below, offering exceptional privacy and a house-like feel. Step into your private fenced yard, where a charming garden and inviting seating area create the perfect outdoor retreat. Inside, you'll find 1,170 sq. ft. of thoughtfully designed living space across three levels, with 2 bedrooms and 2 bathrooms. The main floor boasts a bright, open-concept layout with updated finishes, crown moulding, and a refreshed kitchen featuring resurfaced cabinets, an upgraded sink, and ample storage. Stay cool with central A/C, and enjoy cozy evenings in front of the wood-burning fireplace. Upstairs, two generously sized bedrooms share a full bathroom, including a primary with a walk-in closet and additional hallway linen storage. The finished basement expands your options with a versatile recreation room ideal as a guest space, home office, or third bedroom plus another walk-in closet, laundry area, and cold storage. Recent improvements include new windows, roof, and fencing within the past five years, plus enhanced attic insulation added in July 2025. Residents enjoy access to Club Citadelles resort-style amenities: a swimming pool, tennis courts, fitness room, clubhouse, and BBQ area. A dedicated parking spot is just steps from your entrance. Conveniently located close to public transit, schools, parks, restaurants, and shopping. (id:63079)
Royal LePage Team Realty
2106 Lamira Street
Ottawa, Ontario
**** OPEN HOUSE SUNDAY SEPT 19th 2-4**** Welcome to 2106 Lamira St in Applewood Acres! Nestled away in the west side of Alta Vista this quiet, exclusive street rarely has properties for sale. This 4 plus 1 bedroom house with NO REAR Neighbors is centrally located with transportation close by and Lansdowne Park just minutes away. Bank St shops are just steps away. Walking and cycling paths are minutes away. The spacious well designed kitchen offers a new stove and dishwasher. [2025] Skylights upstairs add a flood of light for the 2nd floor. Beautiful hardwood throughout the main level. Heated flooring in the master bath. Updated bathrooms on all levels. (id:63079)
Exp Realty
28 Pine Bluff Trail
Ottawa, Ontario
*** OPEN HOUSE Saturday Oct 18th and Sunday Oct. 19th 2-4pm*** Step into this grand 2-storey Holitzner-built Sandringham II model, nestled on a quiet street in the heart of Stittsville. Built in 1986 and meticulously maintained by its original owner, this home offers spacious principal rooms and a well-thought-out layout perfect for comfortable family living. The main floor features a large formal living and dining area, a den, a cozy family room with a gas fireplace, and a bright eat-in kitchen that overlooks the private backyard. Upstairs, the generous primary suite includes a walk-in closet, a spacious vanity area (5.2 ft x 6.1 ft), and a 4-piece ensuite bathroom. Three additional bedrooms provide plenty of space for family, guests, or a home office. Some charming original finishes remain throughout, offering a blend of timeless style and opportunity for personalization. Set on a wide lot in a mature, tree-lined neighbourhood, the property offers both space and privacy. Ideally located close to excellent schools, parks, walking trails, and all the conveniences of Stittsville, this is a rare opportunity to own a classic home with room to make it your own. Furnace was replaced 2006/rental HWT 2023, Central Vac in as is condition. Roof 2011. (id:63079)
RE/MAX Hallmark Jenna & Co. Group Realty
173 Culloden Crescent
Ottawa, Ontario
If you're looking for SPACE- this is the home you have been waiting for! 3400 sqft above grade with room for everyone! Set on a quiet crescent in Stonebridge, you will be wowed from the moment you walk in the door. MAIN FLOOR: Living Room, Study, Dining Room & Family Room - Plus an Eat In Kitchen and Mud Room/Laundry off the garage. The Family Room has a gorgeous Accent wall + Gas fireplace. And the Kitchen? Granite Counters, a 6 burner gas range, Built-In Oven + Microwave, Side by Side Fridge/Freezer and a huge Eating Area with a bay window facing the yard. There is natural light everywhere! Then there is all the space upstairs! A large Primary Bedroom with an absolutely HUGE Ensuite bathroom. Plus 3 more bedroooms - One with it's own ensuite and the other 2 share a jack + jill bathroom. There's a Bonus walk-in Linen closet as well as a reading nook. The Large backyard is fully fenced (PVC) and landscaped with a fantastic patio. And finally - the unfinished basement is ready for you to make it your own. Sold Under Power of Sale, Sold as is Where is. Seller does not warranty any aspects of Property, including to and not limited to: sizes, taxes, or condition. (id:63079)
Solid Rock Realty
12009 Highway 15
Montague, Ontario
Just north of Smiths Falls, enjoy this beautiful property with it's extra deep lot featuring mature trees and brand new 36'x16' deck to relax and enjoy down time. Enjoy walks in the evenings in the expansive rear yard or create your dream yard space with your acreage! The home features numerous upgrades, including brand new stove, fridge, and dishwasher, new flooring, all new ceilings in bedrooms and living room, 16" Pro Pink insulation in attic, all new insulated bathroom using blue drywall with overhead moonlight, new risers on septic, 7' extension on well, brand new natural gas furnace & hot water tank, & more! With ample parking, drive under garage, multiple out buildings, you'll be set to enjoy tranquility and creativity with your acreage. Book a showing today to appreciate this upgraded bungalow! (id:63079)
Century 21 Synergy Realty Inc.
172 Southport Drive
Ottawa, Ontario
Welcome to 172 Southport Drive. This beautifully maintained 3-bedroom, 2.5-bath freehold home offered for the first time by its original owner! From the moment you arrive, you'll be impressed by the manicured front and back gardens, lovingly maintained since day one. A gazebo offers the perfect outdoor retreat. A bright, spacious layout featuring a eat-in kitchen w stainless steel appliances & ample counter space ideal for everyday meals or weekend hosting. The generous living & dining areas flow seamlessly. The primary suite is a true retreat with an updated ensuite bathroom, a walk-in closet, & room to breathe. Two additional bedrooms provide flexibility for family, guests, or a dedicated home office. The fully finished lower level is a standout feature, offering a delightful fully equipped home cinema. Whether movie nights, gaming marathons, or watching the big game, this is your personal entertainment haven. Additional highlights: Attached garage & private driveway, main floor powder room , hardwood floors in principal rooms, quiet, family-friendly street, Lush, private backyard oasis. This is a rare opportunity to own a meticulously cared-for home with exceptional indoor & outdoor living. Nothing to do but move in and enjoy. Located in the heart of Hunt Club Park, this home enjoys the best of suburban living w the convenience of city amenities. Know for its tree-lined streets, well-maintained parks, & a strong sense of community. Steps from your front door - Elizabeth Manley Park w its walking paths, playgrounds, & splash pad perfect for young families or peaceful afternoon strolls. Nearby schools, shopping at South Keys, & a network of bike paths & transit options make daily life easy. Quick access to Bank Street, Hunt Club Road, & the Airport Parkway, The Greenbelt trails & recreation just minutes away. Whether you're looking for a quiet place to put down roots or a vibrant, accessible neighbourhood close to everything, Southport Drive delivers. (id:63079)
Royal LePage Team Realty
2613 Half Moon Bay Road
Ottawa, Ontario
Open house Oct. 18th 2-4. Stunning 4 bedroom detached home in desirable community of Stonebridge. You will be impressed w the upscale renovations, upgrades & special features. Welcoming bright open concept greeting you in lovely front foyer w beautiful contemporary French doors leading to the convenient main level office. Remodeled kitchen w spacious island, pots & pans drawers, microwave hood fan, higher end Shaker style cabinet doors w UV protected finish, Cambria quartz counters w integrated soap dispenser, unique backsplash, large double sink & convenient touchless faucet. Separate eat in kitchen & dining room to host in style. Elegant living room w beautiful modernized gas fireplace. Renovated w modern design upper bathrooms providing superior finishes, faucets, toilets, unique tiles, plumbing improved to current code, mirrors, light fixtures. Main bathroom offers a quality upscale black framed & treated glass shower doors w flex opening for easier maintenance. Primary bathroom/ensuite provides higher end black framed & treated glass shower doors, the window has frosted glass for added privacy while letting sun shine through & offers a freestanding bath w comfort in mind. Upper level includes the primary bedroom offering a spacious closet & wall to wall storage cabinets in addition to 3 generous size bedrooms & the functional laundry room w sink & storage. Large landing could feature a desk/work area. Finished basement w family room, large storage & full bathroom. Multiple updated light fixtures to enhance ambiance. Builder Tamarack 2497 SQFT as per MPAC above grade. Total approx finished areas 2858 SQFT & double garage w 4 ext. parking spots subject to car size do your diligence for all sizes. Interlock front walkway. Fenced backyard w 2 stone sitting areas, deck & gazebo. Wonderful location close to amenities like a golf course, trails w pond, shopping & restaurants, parks, rec. center. Ask for upgrades list, review link for additional pictures & videos. (id:63079)
Royal LePage Team Realty
662 Hochelaga Street
Ottawa, Ontario
Build in a well-established neighborhood on Hochelaga Street and bring your vision to life. This vacant building lot offers R3A zoning, providing excellent flexibility for future planning. Whether you're looking to design your dream home or capitalize on an investment opportunity with a multi-residential build. Located in the heart of Overbrook, you'll enjoy convenient access to schools, parks, shopping and transit, all while being just minutes from downtown Ottawa. This is a great opportunity to build in an established community with strong growth potential. (id:63079)
Century 21 Synergy Realty Inc.
1171 Nolans Road
Smiths Falls, Ontario
Set on a picturesque 1.7-acre lot, this immaculate 3-bedroom, 2-bath split-level home (built in 2022) combines the serenity of country living with excellent access to nearby amenities. Just minutes from Franktown Village and Smiths Falls, and an easy commute to Carleton Place or Ottawa, this property offers the best of both worlds.Step inside to a bright, open-concept main floor showcasing a custom Laurysen kitchen with quartz countertops and backsplash, seamlessly connected to the living and dining areas perfect for everyday living and effortless entertaining.The home features three spacious bedrooms, including a primary suite with a luxurious 3-piece ensuite with tiled shower. Ceramic tile accents the bathrooms and foyer, while a large entryway provides inside access to the 20 x 20 double garage and a walkout to the expansive deck.Summer living is a dream with a newer heated inground fiberglass pool (new pool pump 2025) and fenced yard, creating the perfect space for relaxation and gatherings. The fully finished basement adds versatility, offering room for a family room, home office, or gym.Additional highlights include a full ICF foundation for energy efficiency and durability, and the peace of mind of the remainder of the Tarion Warranty.Enjoy the tranquility of the countryside with modern luxury and convenience at your doorstep. Conditional Sale w 48hr escape clause.Still available for showings.Seller reserves the right to entertain other offers. (id:63079)
Innovation Realty Ltd.
366 Aphelion Crescent
Ottawa, Ontario
Welcome to the 2020-built Mattamy Gemstone model, a well-designed 3-storey back-to-back townhome offering both comfort and practicality. This property features an EXTRA DEEP garage and a basement in addition to the three levels, adding extra storage space. The ground floor includes a spacious foyer, three large closets, and access to the basement. The open-concept second floor has an open concept layout and large windows, creating a bright living area. The modern kitchen comes with full-height cabinetry, beautiful backsplash, and quartz counters. It connects to a living room that leads to a oversized balcony, ideal for outdoor relaxation. On the third level, the primary bedroom features direct access to a bathroom with a glass shower and a spacious walk-in closet. you'll find a guest bedroom that fits a queen bed and a computer nook for work or study. Conveniently located near Barrhaven Costco, HWY 416, Minto Recreation Center, and Barrhaven Town Center, this home offers easy access to shopping and amenities. (id:63079)
Home Run Realty Inc.
1703 - 234 Rideau Street
Ottawa, Ontario
Step into this bright and beautifully appointed 1-bedroom + den condo that perfectly blends style and functionality in the heart of downtown Ottawa. Enjoy breathtaking views of Parliament Hill, the Ottawa River, and the Gatineau Hills from your private balcony an ideal backdrop for morning coffee or evening relaxation. This thoughtfully designed unit features in-unit laundry, underground parking, a storage locker, and an open-concept layout that maximizes space and light. Whether you're a professional, student, or urban enthusiast, this home offers everything needed for a vibrant city lifestyle. Located just steps from the Rideau Centre, ByWard Market, University of Ottawa, Metro grocery store, banks, pharmacies, and public transit, convenience is truly at your doorstep. Residents enjoy access to a full suite of premium amenities, including 24/7 concierge and security, a refreshing indoor pool, a state-of-the-art fitness centre, relaxing saunas, a media room, a lively party room, a spacious terrace, and communal gas BBQs perfect for entertaining or unwinding after a busy day. Experience the best of downtown living with unparalleled view sand every modern convenience at your fingertips. (id:63079)
Lotful Realty
611 Tourelle Drive
Ottawa, Ontario
Welcome to 611 Tourelle Drive in the heart of Orléans. This 3 bedroom, 2.5 bathroom detached home with double garage is set on a quiet street close to schools, parks, and everyday amenities. Inside you will find a spacious layout designed for family living. The large eat in kitchen offers plenty of cupboard space and opens directly to the low maintenance backyard with patio stones, ideal for outdoor dining and easy entertaining. The main floor living and dining areas provide a comfortable flow for everyday use. Upstairs there are three generous bedrooms including a large primary suite with ensuite bath and excellent closet space. A bright second floor family room adds even more living space and flexibility for todays lifestyles. The finished basement provides additional options whether you need a rec room, home office, or workout area. This is a wonderful opportunity to own a comfortable family home in a convenient Orléans location. (id:63079)
Lpt Realty
13 - 251 Castor Street
Russell, Ontario
IMMEDIATE OCCUPANCY AVAILABLE! Be the very first to call this brand new 3 bedroom, 2.5 bathroom two-storey apartment your home! Located on Castor Street in Russell, the MEADOWVIEW model (1150 sq.ft) offers a bright and modern layout designed for style and comfort. BONUS FREE INTERNET for your first year! Enjoy two full levels of living space with thoughtfully planned finishes and a smart, functional flow. All three bedrooms are well-sized, including a primary with private ensuite, plus a full main bath and convenient powder room. The open-concept living and dining area is ideal for both everyday living and entertaining, featuring a sleek kitchen with quartz countertops, stainless steel appliances, and in-unit laundry. Step out to your private balcony perfect for a morning coffee or evening unwind. With TWO parking spots, central AC and snow removal included this home checks all the boxes. Nestled in family-friendly Russell, you're close to parks, schools, trails, and local amenities. A turnkey rental that delivers space, style, and convenience.Tenant pays rent plus Hydro (heating/lighting) & water. (id:63079)
Exp Realty
100 - 255 Castor Street
Russell, Ontario
FOR IMMEDIATE OCCUPANCY! Discover this BRAND NEW 3 bedroom, 2.5 bathroom CASTOR LOWER LEVEL END UNIT model offering 1200 sq ft of thoughtfully designed living space in the heart of Russell! This bright and modern end unit spans two levels, featuring a stylish open-concept main floor with a sleek kitchen showcasing quartz countertops & stainless steel appliances. The spacious living and dining areas flow seamlessly, creating the perfect setting for both everyday living and entertaining. On the lower level, find three generously sized bedrooms including a primary suite with walk-in closet and private ensuite, plus an additional full bathroom for family or guests. A convenient powder room on the main level adds extra functionality. Enjoy the comfort of central A/C, two included parking spaces, and a private balcony ideal for relaxing outdoors. Snow removal is included for your peace of mind. Situated in the desirable village of Russell, you'll be steps from schools, shops, parks, and scenic trails all while enjoying the convenience of a low-maintenance, brand-new home. Tenant pays hydro & water/sewer. (id:63079)
Exp Realty
167 Grenadier Way
Ottawa, Ontario
Welcome to 167 Grenadier Way, a beautifully maintained 4-bedroom, 3-bathroom home located on a quiet street in the highly sought-after neighborhood of Longfields. Offering over 2,400 sq. ft. of thoughtfully designed living space, this home is ideal for families looking for comfort, functionality, and room to grow. The main floor boasts a bright, spacious layout featuring gleaming hardwood floors throughout the formal living and dining rooms, as well as the cozy family room. At the back of the home, the inviting family room with a gas fireplace seamlessly connects to a generous kitchen and breakfast nook a perfect space for everyday living and entertaining. The kitchen offers abundant cabinet space and a practical layout sure to please any home chef. Also on the main level are a convenient powder room, laundry area, and direct access to the double-car garage. Upstairs, you'll find four well-proportioned bedrooms, including a large primary suite complete with a walk-in closet and private ensuite bath. Three additional bedrooms and a full bathroom provide ample space for family members, guests, or a home office setup. Step outside to enjoy a private, hedged backyard that backs onto the tranquil greenspace of a schoolyard no rear neighbors! A custom gazebo and patio make it the perfect spot for summer BBQs and outdoor entertaining. Ideally located just minutes from top-rated schools, parks, public transit, shopping, and all the amenities that Barrhaven has to offer, this is a rare opportunity to own a spacious family home in one of Ottawa's most desirable communities. (id:63079)
Century 21 Action Power Team Ltd.
6 - 3785 Canyon Walk Drive
Ottawa, Ontario
**OPEN HOUSE SATURDAY, OCTOBER 18th, 1-3PM** This spacious, turn-key 2-bedroom, 2-FULL BATH CORNER UNIT with a PRIVATE entrance & no adjacent neighbours. Enjoy carefree condo living with a freehold BUNGALOW VIBE offering the best of both worlds! This ~1135 sq ft (per plans) unit features a breezy open-concept main living space, principal bedroom with 3-PIECE ENSUITE and WALK-IN CLOSET, second bedroom; full family bath. Tasteful fixtures & finishes in a NEUTRAL PALETTE, easy care HARDWOOD & TILE flooring, convenient PARKING AT THE UNIT ENTRANCE, plus visitor parking and BIKE STORAGE also included. Residents value a NEWER COMMUNITY surrounded by all needs & wants, including excellent schools, shops, transit, outdoor recreation, & efficient access to Riverside South, the neighbouring community of Barrhaven (across Vimy Memorial Bridge) & within minutes to the charming village of Manotick. Ideal access to the LRT, busses, schools, playgrounds, golf & the airport. Well suited for busy professionals, first-time buyers, downsizers & snowbirds alike. Call to view! (id:63079)
Coldwell Banker Sarazen Realty
43 Bluegrass Drive
Ottawa, Ontario
Welcome to this beautiful 2-storey detached home nestled in the quiet, sought-after family neighbourhood of Bridlewood, Kanata. Bright and spacious, this home features 3 bedrooms, 2.5 bathrooms, and a fully fenced, private backyard perfect for family living. Prepare to be wowed by the jaw-dropping living room showcasing 14 foot ceilings and wall-to-wall windows that flood the space with natural light. Cozy up in the colder months by the gas fireplace in this stunning space. The main floor also features a bonus family room, a formal dining room, a conveniently located powder room and a large eat-in kitchen with stainless-steel appliances. Upstairs, the spacious primary bedroom offers 2 closets leading to a private 3-piece ensuite. Youll also find two additional well-sized bedrooms and a full 3-piece main bath. The finished lower level includes a bright rec room with a large window, laundry area, and an impressively large storage area with potential to expand the living space. Step outside to a generous backyard featuring a beautiful deck, mature tree, and plenty of room for the family to grow and play. Just a short walk to schools and parks, and minutes to major grocery stores, restaurants, gyms, and Highway 417, this home offers the perfect blend of comfort, space, and convenience. This is your chance to make this Bridlewood gem your home! (id:63079)
RE/MAX Affiliates Realty
717 - 10 James Street
Ottawa, Ontario
Welcome to James Haus ! The Modern Urban Chic Boutique condo living you've been waiting for is finally here ! Step into Ottawa's newest condo located in the heart of central downtown. Experience sophisticated & aesthetically appealing design by RAW Architecture, built by Urban Capital and The Taggart group featuring exposed concrete walls, large, 10 ft ceilings & full length windows from floor to ceiling . This D3 Unit is a 2 bed 1 bath positioned on the 7th floor with West facing views, 67 Sq ft Balcony equipped with a exterior electrical outlet . 1 heated underground parking space conveniently located at P1 level. This unit offers tasteful upgrades with modern finishes throughout including custom blinds, Luxury vinyl plank, ample storage and and abundance of natural light. Enjoy a stunning kitchen with upgraded cabinetry, poised backsplash, Full sized SS Stove & Microwave Hood fan, Built in Fridge & dishwasher. In suite laundry with full sized stackable washer & Dryer. Enjoy where you live !! with access to the Luxurious furnished heated salt water Roof top pool Lounge, Elegant Main Floor Lounge with party room adorned with high end furniture featuring a Full kitchen, Dinning & Exterior fully fenced Patio Space. Yoga Studio, Fully equipped gym compliment for the energetic downtown lifestyle. Pet wash station, Tool Library & Bike room. Condo fees include: Water/Sewer, Heat, maintenance, caretaker, building insurance . On site Concierge & Security. (id:63079)
Avenue North Realty Inc.
5558 South Island Park Drive
Ottawa, Ontario
Located on one of Manotick's most sought-after streets and surrounded by prestigious multi-million dollar residences, this elegant family home combines timeless charm with modern comfort. Perfectly positioned within walking distance to the Rideau River, local parks, boutique shops, and the vibrant restaurants of downtown Manotick, the lifestyle here is truly unmatched. Set high on the lot with beautifully landscaped grounds, this property makes a stunning first impression. Inside, the main level offers an ideal blend of formal and casual living spaces. The gracious living room and dining room are perfect for entertaining, while the bright, well-appointed kitchen with granite counters and new appliances flows seamlessly into the family room, centered around a striking double-sided brick fireplace. The practical mudroom area includes an updated powder room, laundry, and direct access to the insulated garage. Step outside to the private backyard oasis designed for both relaxation and entertaining. Here you'll find manicured gardens, a sparkling heated saltwater pool, a fully equipped outdoor kitchen, and a spacious patio ideal for summer gatherings. A large storage shed adds functionality and space for seasonal items, tools, or pool equipment. Upstairs, a newly carpeted staircase leads to the bedroom level, where three generously sized secondary bedrooms share an updated family bath. The primary suite is a true retreat, complete with river views, a walk-in closet, and a luxurious ensuite designed for relaxation.The fully finished lower level expands the living space with a versatile recreation room, a fifth bedroom, and a full bathroom ideal for guests, in-laws, or a home office setup. Lovingly maintained with a long list of quality updates, this home offers both elegance and functionality in one of Ottawa's most desirable communities. 24-hour irrevocable on offers. (id:63079)
Innovation Realty Ltd.
33 Mayer Street
The Nation, Ontario
OPEN HOUSE Saturday 12pm-2pm and Sunday 2pm-4pm. Welcome to "Le Belvédère" a new vision of modern 2-storey living where sun-soaked elegance, thoughtful design, and everyday luxury come together in perfect harmony. This isn't just a home its a showstopper. Step inside and experience a light-filled open-concept layout that feels as effortless as it is elevated. The main floor offers expansive living and dining areas ideal for entertaining, relaxing, or both all bathed in natural light and finished with sleek, upscale touches. A well-placed powder room adds everyday convenience with style. Upstairs, the wow factor continues with three generously sized bedrooms, including a primary suite that redefines luxury. Indulge in your private 5-piece ensuite featuring a deep standalone soaker tub, double vanity, and glass shower a personal spa retreat you'll never want to leave. A second 4-piece bathroom ensures ultimate comfort for family or guests. Top it all off with an oversized garage offering plenty of space for storage, tools, or weekend toys. Bold, bright, and built to impress this is where elevated living begins. (id:63079)
Exit Realty Matrix
17 Mayer Street
The Nation, Ontario
OPEN HOUSE Saturday 12pm-2pm and Sunday 2pm-4pm. Welcome to "Le Bercail" a bold new take on modern living where striking design, generous space, and sun-filled interiors come together in this beautiful, brand-new 2-storey home. This modern 3-bedroom stunner is the ultimate blend of style, space, and comfort crafted for those who crave more than just the ordinary. Step into an open-concept main floor that instantly wows with natural light pouring through oversized windows, sleek designer finishes, and effortless flow that's perfect for entertaining or everyday living. A stylish powder room adds the perfect touch of convenience and class. Upstairs, three spacious bedrooms offer comfort and flexibility for families, guests, or a dreamy home office. Two beautifully finished 4-piece bathrooms mean there's plenty of room for everyone to refresh and recharge. Top it all off with an attached garage and you've got the total package: smart, sophisticated, and move-in ready. This is modern living done right and the perfect place to start your next chapter. (id:63079)
Exit Realty Matrix
21 Mayer Street
The Nation, Ontario
OPEN HOUSE Saturday 12pm-2pm and Sunday 2pm-4pm. Welcome to "Le Lodge" your next-level lifestyle where stunning design, space, and sunlight collide in this gorgeous brand-new 2-storey home. From the moment you step inside, the open-concept layout creates a bold, luxurious vibe that feels like pure possibility. Bathed in natural light from top to bottom, every inch of this 4-bedroom, 3-bathroom beauty is crafted to turn heads and capture hearts. The chic, modern kitchen flows effortlessly into the bright living and dining areas, setting the stage for unforgettable nights and everyday ease. Upstairs, the primary suite is a true sanctuary with a spa-like 4-piece ensuite and a dreamy walk-in closet that's the perfect blend of luxury and practicality. Downstairs, the oversized double car garage doesn't just offer parking it delivers plenty of extra space for storage, tools, or toys. Its the kind of garage that works as hard as you do, with room to grow, create, and organize with ease. This isn't just a house its a sun-filled, statement-making prime opportunity you wont want to miss. Live boldly. Love where you live. (id:63079)
Exit Realty Matrix
23 Mayer Street
The Nation, Ontario
OPEN HOUSE Saturday 12pm-2pm and Sunday 2pm-4pm. Welcome to "Le Marriot" and get ready to fall in love with the pinnacle of modern bungalow living, where effortless elegance, sun-drenched spaces, and designer touches come together in this stunning, brand-new home. This isn't just a home it's your next-level lifestyle. From the moment you step inside, you're greeted by a bright, open-concept layout that radiates warmth and style. With 3 spacious bedrooms and 2 beautifully finished bathrooms, this home was built for both everyday comfort and unforgettable entertaining. At the heart of it all is a sleek, modern kitchen where natural light pours in and every detail is designed to impress. Whether you're hosting friends or enjoying a quiet night in, this space delivers the perfect backdrop. The dreamy primary suite is your personal sanctuary, featuring a spa-inspired ensuite and a generous walk-in closet that offers both function and flair giving you all the space you need to unwind in luxury. But the real showstopper is the oversized double car garage. With ample room for vehicles, tools, toys, and storage, this garage goes beyond functional it's a game-changer. Whether you're a weekend warrior, car enthusiast, or simply love extra space, you'll wonder how you ever lived without it. Set in a prime location, this home offers more than just great looks it's a bold opportunity to own a space that works as beautifully as it lives. Stylish, spacious, and built to wow, your dream bungalow is waiting! (id:63079)
Exit Realty Matrix
