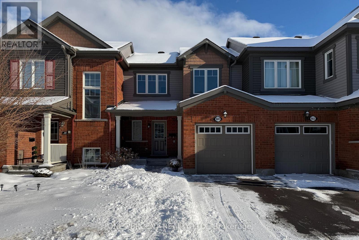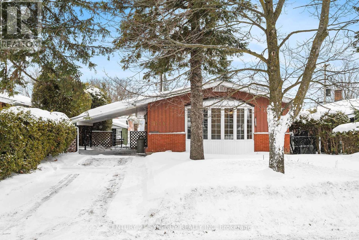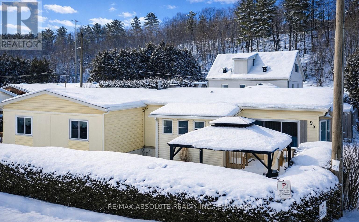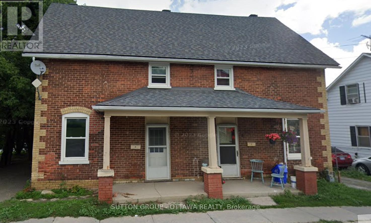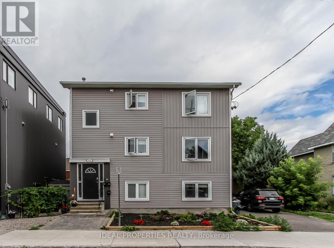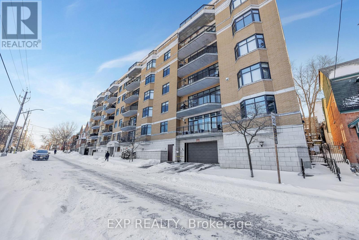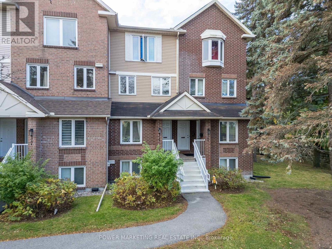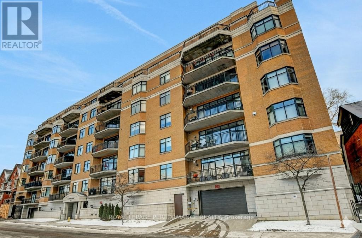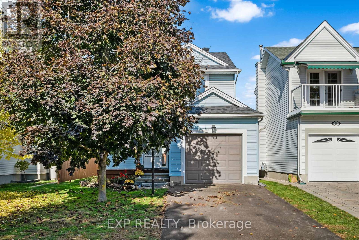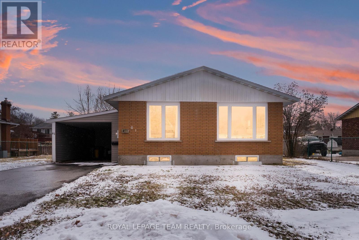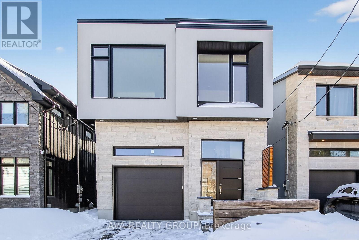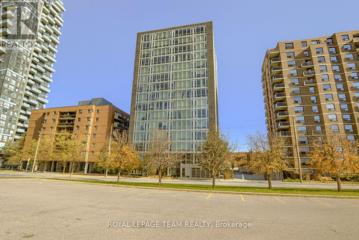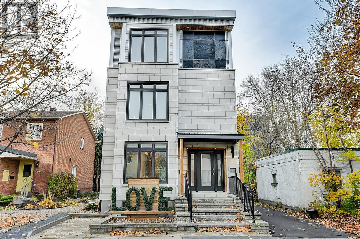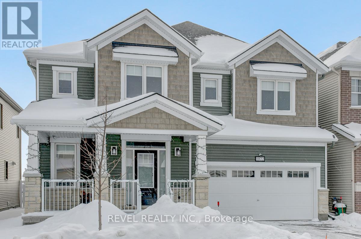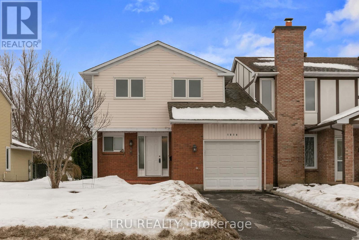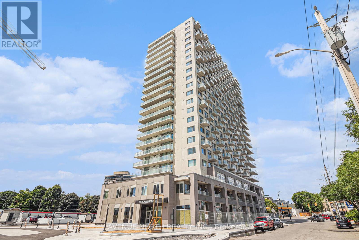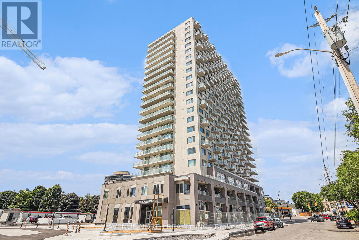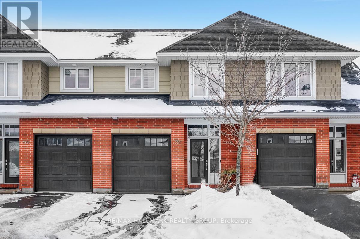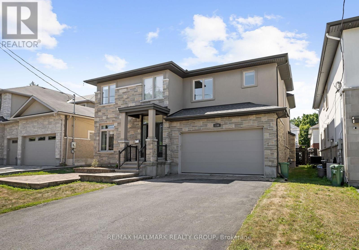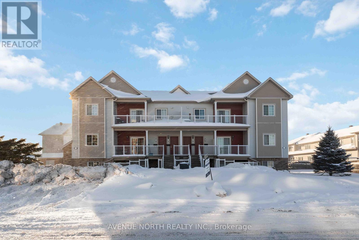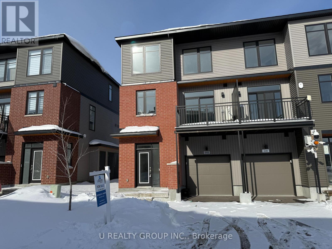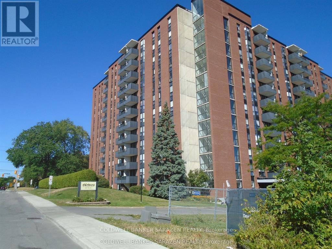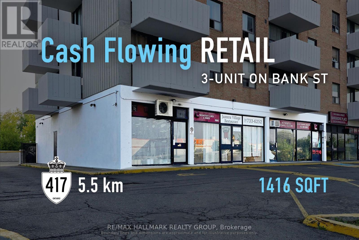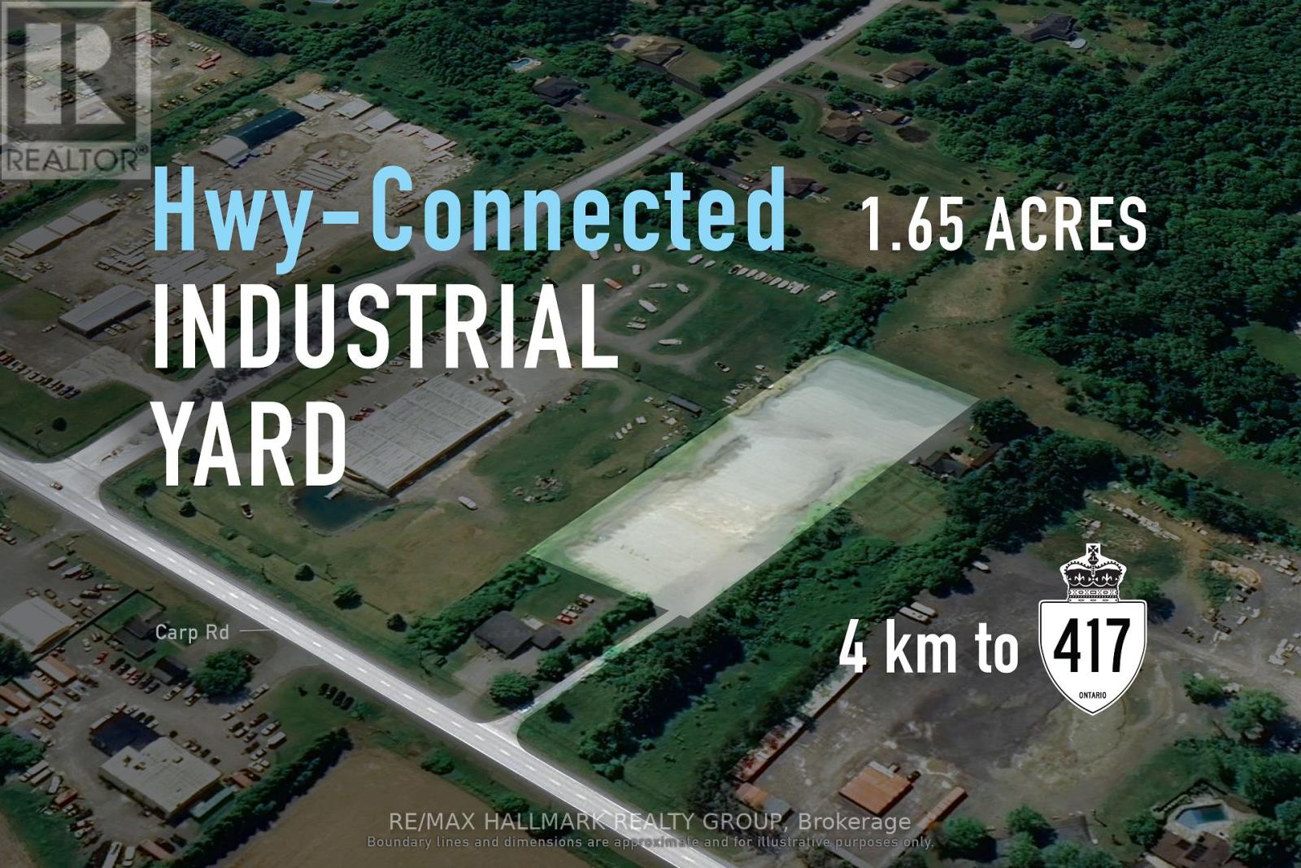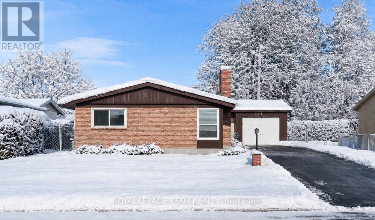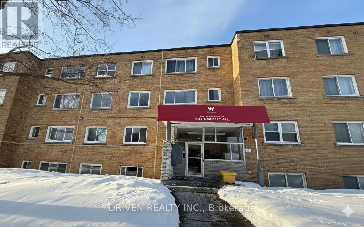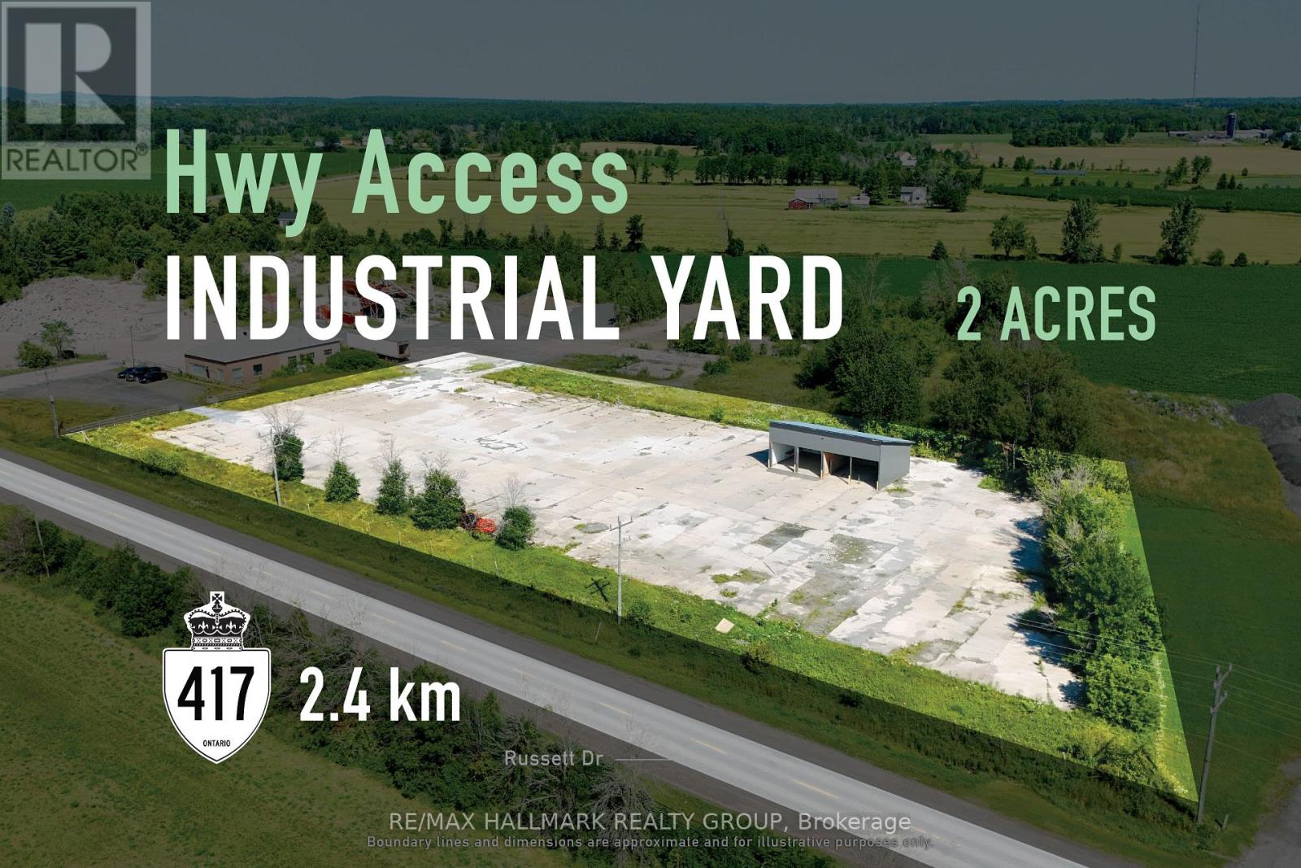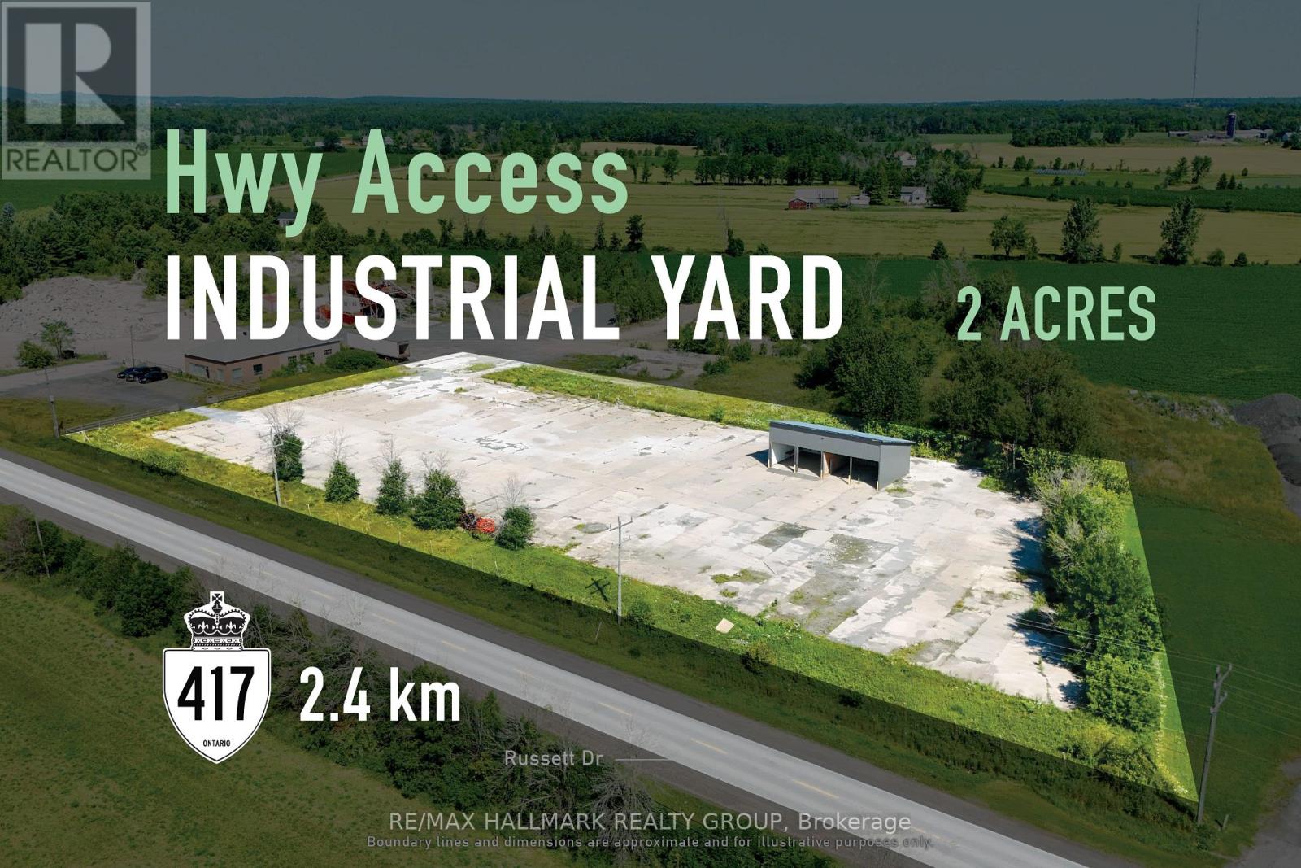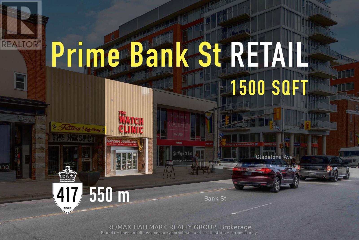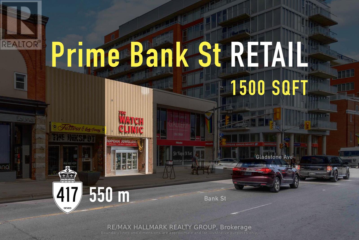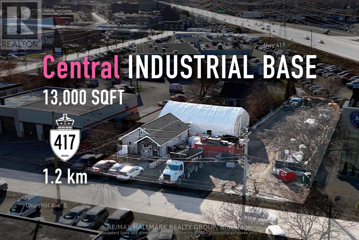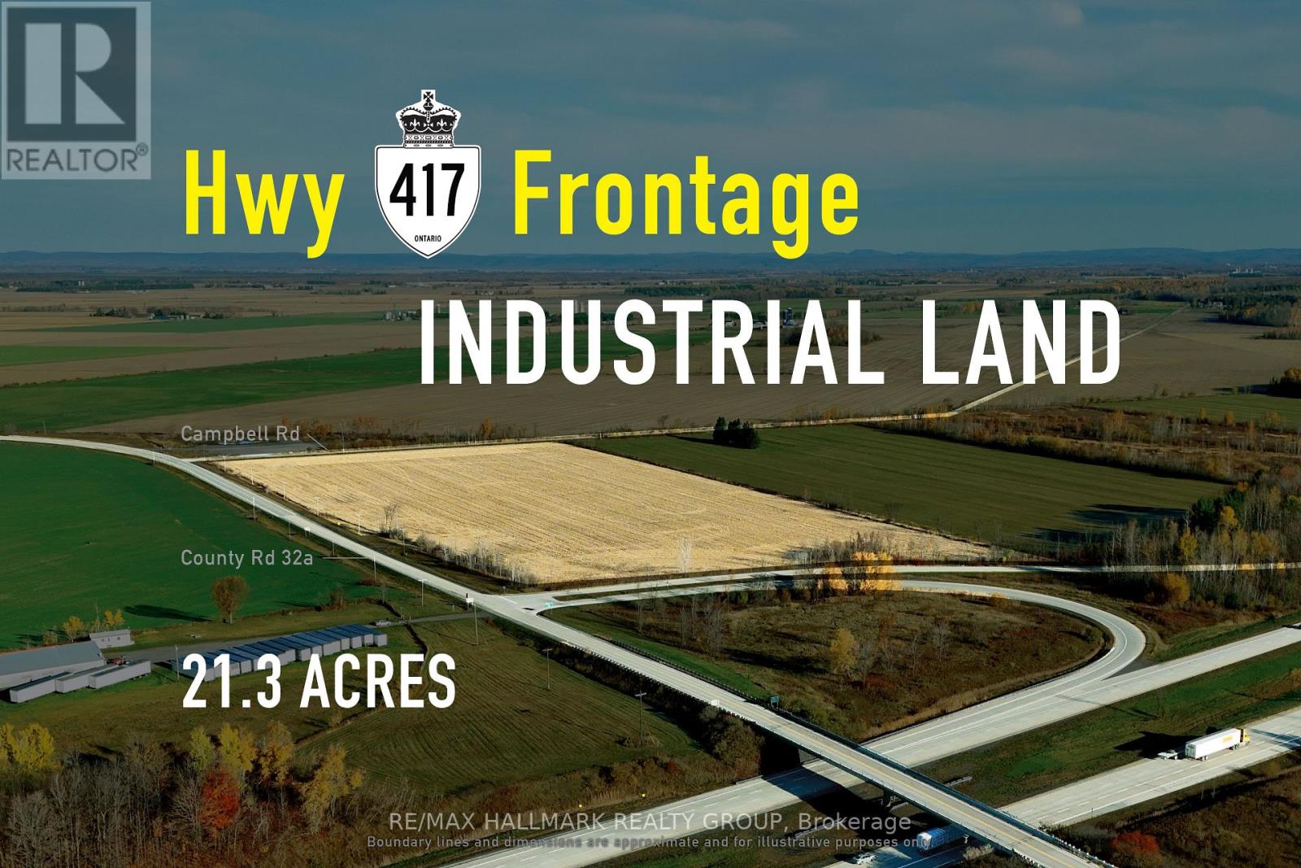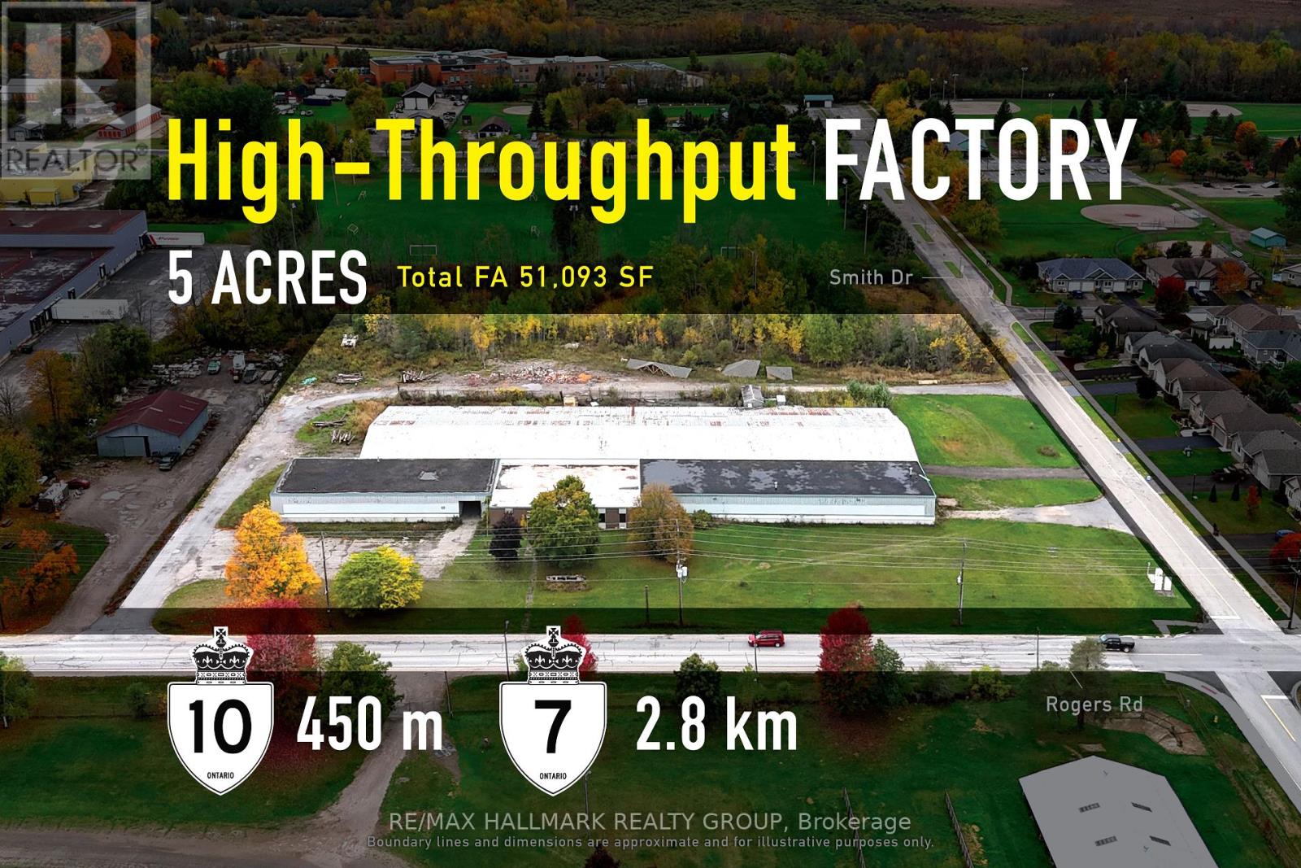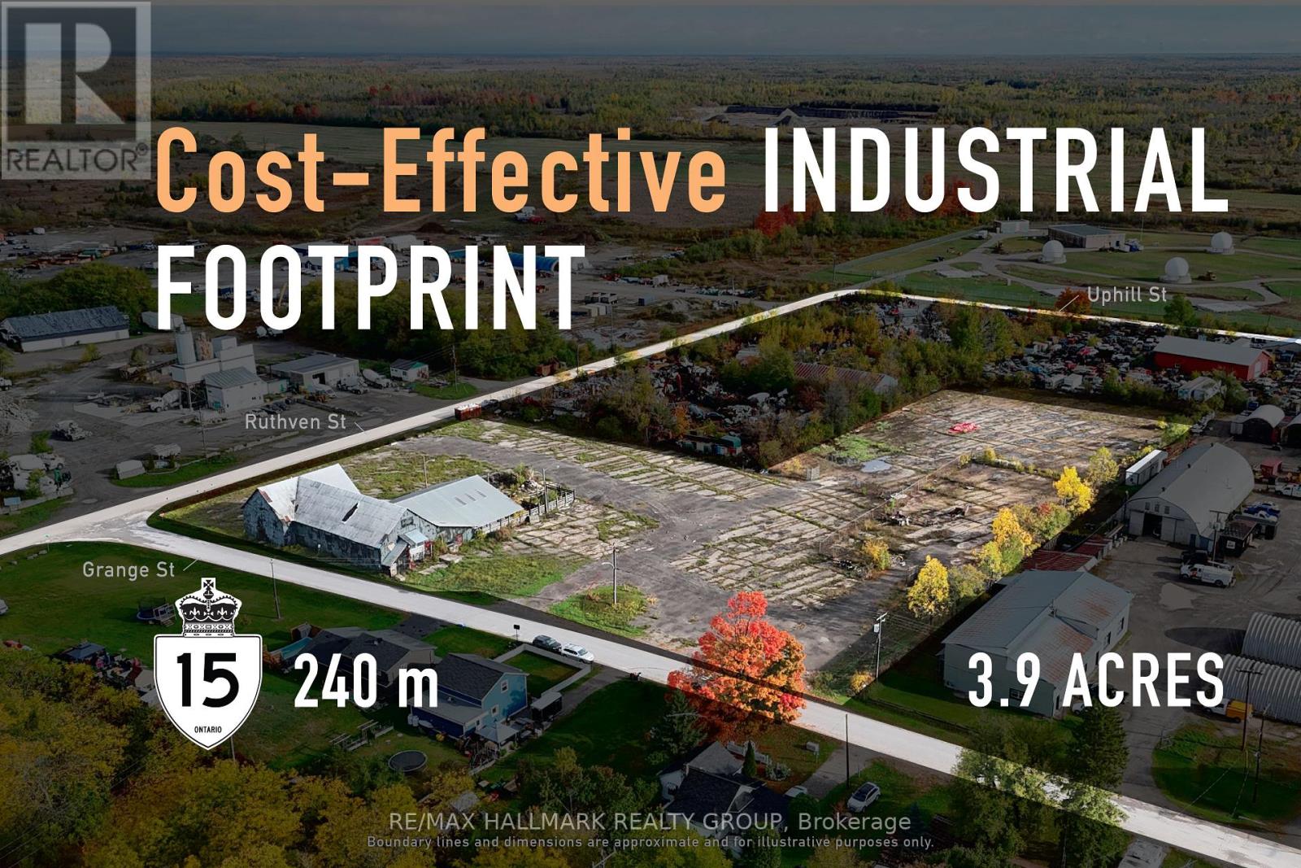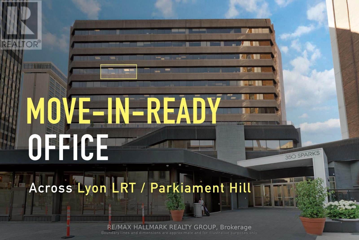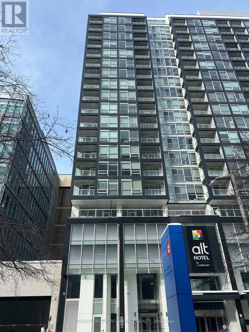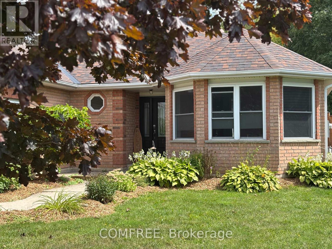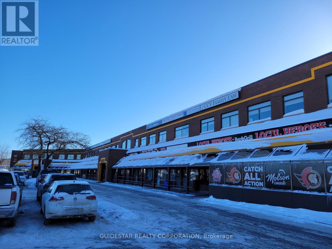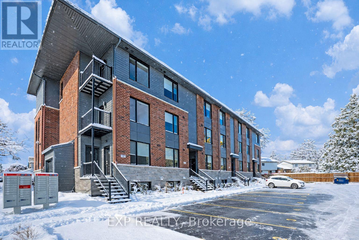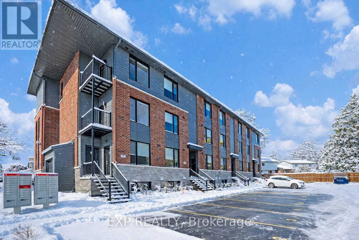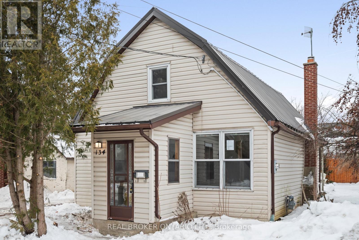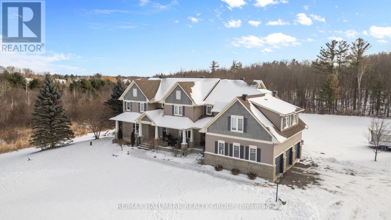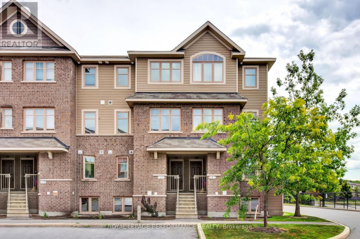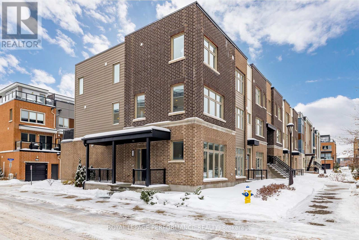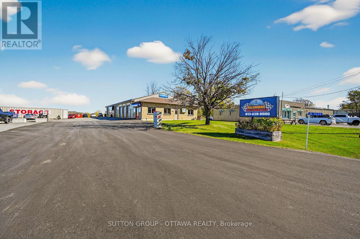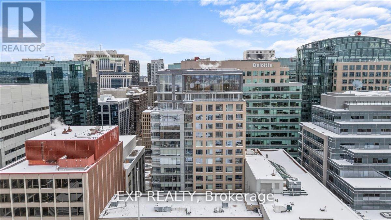

- 613-889-4345
- rainer@ottawarealestateexpert.com
Winter
Summer
901 Fameflower Street
Ottawa, Ontario
Beautifully maintained and budget-friendly townhome in the heart of Half Moon Bay, Barrhaven, offering a functional layout and excellent value. The main level features an open-concept kitchen with stainless steel appliances, patio doors to a fully fenced backyard, a combined living and dining area ideal for everyday living, a powder room, and convenient interior access to the garage. The fully finished basement adds valuable living space with a spacious family room, full bathroom, dedicated laundry room, and ample storage. Upstairs offers three well-sized bedrooms, including a comfortable primary with walk-in closet and cheater ensuite. Notable IMPROVEMENTS include a fully finished basement with upgraded bathroom completed in 2021 (~$36,000), garage door opener (~$1,000), exterior window caulking in 2023 (~$1,000), and a new kitchen countertop at the sink area in 2025 (~$2,000). In 2025, the owners also added a brand new stainless steel stove and dishwasher (~$2,000), completed professional duct cleaning and deep carpet cleaning (~$1,000), fresh paint throughout, select new light fixtures, new main-floor window blinds, curtain rods in bedrooms, laundry shelving, and garage hooks (~$6,000). The home was professionally cleaned in 2025 (~$650). Three full parking spaces offer a rare and practical bonus, along with a private fenced yard perfect for relaxing or entertaining. Ideally located just a 2 minute walk to Black Raven Park, a 3-minute walk to Lamprey Park, and a 3-minute drive to the new Food Basics on Cambrian Road. An affordable opportunity in a family-friendly neighbourhood close to parks, schools, and everyday amenities. Don't forget to check out the 3D TOUR and FLOOR PLAN by clicking Multimedia. Call your Realtor to book a showing today! (id:63079)
One Percent Realty Ltd.
2414 Joliffe Street
Ottawa, Ontario
This spacious brick bungalow offers over 1,300 sq ft on the main level and is located in the established community of Elmvale Acres. Known for its mature trees, parks, and family-friendly feel, this neighbourhood offers easy access to schools, shopping, transit, hospitals, and downtown Ottawa.With five bedrooms on the main floor and a finished basement, this home provides plenty of room for a growing family or flexible living arrangements.The bright living and dining area features a large bay window and a classic brick fireplace that adds warmth and character. Natural light fills the space, creating a comfortable setting for everyday living and entertaining. The kitchen offers generous cabinet storage, built in oven and cooktop, and a practical layout. A separate entrance off the kitchen provides direct access to the basement, offering added convenience and potential for an in law suite or private lower level space.All five main floor bedrooms feature hardwood flooring and good closet space. The two rear bedrooms have sliding doors leading to the backyard. The layout allows for family bedrooms, guest rooms, or dedicated office space. A full bathroom completes the main level.The partially finished basement expands your living space with a large rec room, second bathroom, laundry area, extensive storage and a large workshop. With the separate entrance already in place, this level offers excellent potential for extended family living or future customization.Step outside to a fenced backyard with a deck, ideal for summer gatherings. The covered carport and long driveway provide ample parking.A solid home in a well-established Ottawa neighbourhood, offering space, flexibility, and opportunity to update over time. (id:63079)
Century 21 Synergy Realty Inc
95 - 3535 St. Joseph Boulevard
Ottawa, Ontario
Move-In Ready, Single-Level Living in Terra Nova Estates! Welcome to this bright, beautifully updated 1,100 sq. ft. home designed for easy living, everyday comfort, an affordable path to real homeownership. Well maintained and thoughtfully laid out, this spacious carpet-free home features newer laminate flooring, a warm gas fireplace, and a large west-facing window that fills the living room with natural afternoon light. The updated kitchen offers generous cabinetry and ample counter space for both daily living and entertaining, while a dedicated laundry room adds everyday convenience. A flexible sunroom expands the living space and can be used as a cozy sitting area, creative studio, indoor garden, or extra storage, keeping the home bright and adaptable. Outdoor living shines with an expansive front deck featuring a large gazebo, fully enclosed by mature hedging for exceptional privacy - perfect for entertaining, morning coffee, or relaxing evenings. The brand-new back deck with awning (2025) leads to a second private driveway with plenty of parking. Two storage sheds, one at each end of the lot, provide space for tools, seasonal items, or hobbies. Extensive updates ensure true turnkey ownership, including central air conditioning (2021), upgraded electrical panel, new subflooring, drywall, insulation, modern lighting, updated bathroom vanity, and fresh paint throughout.Monthly park fees include property taxes, road maintenance, snow removal, water, and sewer. Perfectly located just three minutes from the highway and five minutes from shopping, groceries, and amenities, this home offers the perfect balance of comfort and convenience. Park approval is required. The property includes 18,000 Class B voting shares, and 1 Class A. Fully updated and ready to enjoy, this rare opportunity is ideal for first-time buyers, downsizers, or anyone seeking a low-maintenance lifestyle. Book your showing today! Buyer financing assistance available. (id:63079)
RE/MAX Absolute Realty Inc.
7 Jasper Avenue
Smiths Falls, Ontario
Excellent opportunity for investors or owner-occupants alike! Fully tenanted side-by-side duplex located at 5-7 Jasper Avenue in Smiths Falls, set on a desirable street in a great location on an oversized lot. Featuring two separate driveways, this property offers added convenience and strong curb appeal. Ideal for those looking to expand their investment portfolio or live in one unit while generating income from the other to help offset your mortgage. 5 Jasper Avenue offers a 3-bedroom, 1-bathroom layout with an updated kitchen and bathroom, currently rented at $1,800/month. 7 Jasper Avenue is also a 3-bedroom, 1-bathroom home, currently rented at $899/month. Both tenants are on month-to-month leases and pay their own gas and hydro. Water is paid by the landlord. A solid income-producing property with excellent potential and flexibility in a growing community. Windows 2019, roof 2022, new bathroom 2021. Current cap rate of 6.04%. Potential cap rate 10.14%. NOI $22,929.72. Potential NOI $38,531.52 (id:63079)
Sutton Group - Ottawa Realty
A - 276 Carruthers Avenue
Ottawa, Ontario
It is located in a fantastic neighborhood close to everything by walking distance. it is a fully furnished, , spacious apartment, Open concept living room and dinning room looking into a large size kitchen. Living Room and dinning room is spacious that we made a nice office with desk of it. Very good size bedroom. Laundry is shared, but free. Not more than 2 People. wifi is also included.NO PARKING, NO PETS. It is on the main floor. Can be leased for 6 month for $2000. can $2200 for 3 month lease. (id:63079)
Ideal Properties Realty
209 - 260 Besserer Street
Ottawa, Ontario
Welcome to The Lanesborough, a stylish and distinguished Domicile-built residence located in the heart of Sandy Hill-one of Canada's most sought-after urban neighborhoods. This 1,005 sq. ft. open-concept condo features 10-foot ceilings, expansive windows, and a bright, airy layout that feels both modern and welcoming. Hardwood and tile flooring, granite countertops, a gas stove, and a cozy gas fireplace add warmth and sophistication throughout the space. The thoughtfully designed split-bedroom layout offers exceptional privacy and functionality, with two spacious bedrooms and two full bathrooms a rare and highly desirable configuration. The generous living and dining areas provide ample room for entertaining, with a proper dining space that is increasingly hard to find in today's newer condo designs. Step outside onto the large private balcony to enjoy city views perfect for relaxing, entertaining, or grilling. The unit is offered fully furnished, allowing for a seamless move-in or turnkey investment opportunity. Surrounded by cafés, dining, entertainment, and everyday amenities, this condo delivers an unbeatable lifestyle in a vibrant, walkable community. As recently highlighted by CTV News, Sandy Hill has been named one of the best places to live in Canada and this home places you right at the center of it all. (id:63079)
Exp Realty
B - 6702 Jeanne D'arc Boulevard N
Ottawa, Ontario
Welcome to 6702 Jean D'Arc Boulevard, Unit B! This beautiful upper unit stacked condo townhouse is ideally located in the heart of Orleans, just minutes from Place d'Orleans Mall, shopping, restaurants, transit, and a variety of convenient amenities. Inside, you'll find luxury vinyl flooring throughout the main living areas and ceramic tile in the kitchen, combining both style and durability. The home features 2 spacious bedrooms and 2 full bathrooms, offering a bright and comfortable layout. The living room exudes warmth and charm, highlighted by a cozy wood-burning fireplace and access to a private balcony - perfect for relaxing or entertaining guests. Additional highlights include one designated parking space for your convenience. Come experience the comfort, style, and prime location this Orleans home has to offer! (id:63079)
Power Marketing Real Estate Inc.
Ph2 - 260 Besserer Street
Ottawa, Ontario
Penthouse Luxury in the Heart of Downtown Ottawa. Welcome to The Lanesborough, a prestigious Domicile-built residence in the heart of downtown Ottawa, completed in 2004. This spectacular Penthouse (PH2) is a rare offering that blends sophisticated design with downtown convenience. From the moment you step inside, this bright corner unit will impress with its soaring 10-ft ceilings, expansive 1515 sq/ft layout, and stunning wrap-around terrace w/gas bbq hook up offering downtown views of the city skyline. Thoughtfully designed for both comfort and entertaining, this unit features 2 spacious bedrooms, a full-sized den and 2 full bathrooms. The open-concept kitchen is a chef's dream, showcasing custom cabinetry, granite countertops, a gas range, and seamless flow into the elegant living area, complete with a cozy gas fireplace. Step outside to the sprawling terrace, where you'll find multiple seating areas and gas hook-up for bbq, creating your own private urban oasis. Direct access to the terrace can be entered through the primary bedroom, den and living room and includes the following: Gas bbq, storage shed, planters and existing outdoor patio and bistro sets. The primary bedroom retreat offers double closets, and a luxurious 3-piece ensuite. The den is ideal for a home office or media room. The second bedroom with california shutters and ample closet space is conveniently located adjacent to the main full bathroom, making it perfect for guests or family. Additional features include: new hardwood flooring throughout, laundry/storage room with built-in central vacuum, 2 underground parking spaces and 1 storage locker. The building offers the following amenities: Two elevators, a party room and bike storage. Situated just steps from the ByWard Market, Rideau Centre, Ottawa University and everyday essentials like grocery stores and transit. Flexible occupancy available. Your downtown Ottawa penthouse lifestyle awaits you! 24 hrs irrevocable on all offers. (id:63079)
Royal LePage Performance Realty
32 Peacock Crescent
Ottawa, Ontario
Welcome to 32 Peacock crescent, located on a quiet, private crescent in the heart of Old Barrhaven. This well-maintained home offers three spacious bedrooms & a functional layout for family living.The main level features a flow-through kitchen that connects to the family and dining room. Recent updates include luxury vinyl flooring, hardwood through the main floor and new carpet throughout the second floor . The open concept basement provides a space ready for your imagination , whether home office , gym or recreation room. Lovingly maintained by the same owners for over thirty years, this home reflects pride of ownership. The fully fenced backyard offers privacy & a great space. Updates include, roof(2024), paved driveway(2025), countertops(2025) & windows. Ideally situated close to amenities, highway access and Costco, & within walking distance to schools, rinks, splash pads and parks. A fantastic opportunity in a well-established community.** some photos have been virtually staged (id:63079)
Exp Realty
61 Herman Street
Petawawa, Ontario
Welcome to this well-maintained 3+1 bedroom home in a fantastic Petawawa location, close to schools, restaurants, and everyday amenities. Many of the big-ticket items have already been taken care of, including a new electrical panel, all new baseboard heaters, and several new windows throughout the home. The basement has been refreshed with newly enlarged windows that bring in loads of natural light, plus it's been finished with drywall and insulation to create comfortable additional living space. Freshly painted from top to bottom, the home shows clean, bright, and truly move-in ready. The bathroom has been fully renovated, and the kitchen features all new never used appliances, giving buyers a worry-free start. Outside, you'll love the large mostly fenced yard complete with a workshop - perfect for storage, hobbies, or extra workspace. (id:63079)
Royal LePage Team Realty
16 Gould Street
Ottawa, Ontario
Well-thought-out luxurious 4-bed, 4-bath home with approx. 3000+ sq. ft. finished area inChamplian Park, just 5 minutes walk while being nestled in a quiet area of Westboro with easy access to shopping, groceries, restaurants, the 417 highway, Ottawa parkways, bike paths, and the best schools, and more! floating staircase, main floor & dynamic flex space with kitchen! lavish island, bar seating, ample cabinetry spaces, and high-end appliances. Easy access to a fully fenced backyard, coupled with an oversized deck.Functional with zero-waste design. Modern, sleek, dynamic home. Truly a home that has lifestyle, luxury, & location all over it! Completed rental application, proof of income, and full credit score requirement. Available on March 1st, 2026. please click on virtual link for virtual tour and pictures (id:63079)
Ava Realty Group
304 - 201 Parkdale Avenue
Ottawa, Ontario
Welcome to SoHo Parkway. This sleek and modern 1 bedroom condo offers roughly 888 square feet of bright, open-concept living with stylish finishes throughout. The contemporary kitchen features quartz countertops, a generous island and stainless steel appliances, making it perfect for cooking or entertaining. Floor-to-ceiling windows flood the living space with morning light and open onto an east-facing private balcony.The spacious bedroom provides great comfort, while the sparkling 4 piece bathroom and convenient in-suite laundry round out this impressive unit. Enjoy a luxury lifestyle with access to high-end amenities including a fully equipped fitness centre, movie theatre room and boardroom. A private storage locker is included.Located steps from the LRT, Parkdale Market, and some of Ottawa's best shops and restaurants. No parking space, however you are right on a major transit line. Available December 1, 2025. No pets and no smoking. (id:63079)
Royal LePage Team Realty
C - 10 Chestnut Street
Ottawa, Ontario
Executive 2 Bedroom Rental. All furnishings and utilities are included. Short walking distance to transit, U of Ottawa and parks. Shopping and entertainment also in walking distance.Very modern kitchen is also fully equipped with with utensils and dinner wear. You have access to inside unit laundry and out door patio for your enjoyment. (id:63079)
Ottawa Property Group Realty Inc.
1022 Showman Street
Ottawa, Ontario
Welcome to 1022 Showman St, The Hickory by Mattamy. Beautifully designed 4-bedroom home offering 2,634 sq. Ft. of above-grade living space on a premium lot backing onto protected green space. Built in 2022, this home blends thoughtful upgrades with timeless design, delivering both style and functionality for modern family living. Stunning hardwood throughout the main and second levels. The main floor layout includes an enclosed front office and a separate formal dining room. At the heart of the home, the spacious great room features a vaulted ceiling and a gas fireplace, seamlessly connecting to a chef's kitchen with dining table, an enclosed pantry and a convenient mudroom entry from the garage. Upstairs, the primary suite offers a serene retreat with a luxurious 5-piece ensuite featuring a soaker tub and walk-in closet. Three additional bedrooms, two with walk-ins, along with an upper-level laundry room, complete this thoughtfully designed floor plan. Enjoy outdoor living at its best with an oversized custom deck, a heated saltwater above-ground pool, a fully fenced (PVC) yard, and a natural gas BBQ line. The large driveway provides parking for four vehicles, plus an additional two in the garage. The unfinished basement presents endless possibilities for future expansion. Central Vac rough-in and additional washer/dryer hookup in basement. (id:63079)
Revel Realty Inc.
1078 St Emmanuel Terrace
Ottawa, Ontario
Exceptional four-bedroom home, attached only by the garage, ideally located in the desirable Convent Glen area. Nestled on a beautiful, private oversized lot, this property offers outstanding outdoor space and privacy. The main level features oak hardwood floors, enhanced trim, and elegant crown molding throughout. The bright living room includes a charming bay window and a wood-burning fireplace, flowing into a sunlit dining room. Upstairs offers four spacious bedrooms, while the finished lower level features newly installed vinyl flooring. Roof (2015), furnace (2013), A/C (2025), and dishwasher (2024). Fireplace is not certified. Situated on a quiet dead-end street - perfect for families with kids - just steps to three parks (including an off-leash park), playgrounds, river, bus stop, excellent schools, and only a 15-minute walk to the future LRT station. It has several ways to commute to DT Ottawa. Move in and set in a fantastic neighborhood. (id:63079)
Tru Realty
1703 - 280 Montgomery Street
Ottawa, Ontario
**LIMITED TIME OFFER on a 14-month lease: $300 OFF every month OR 2 months FREE** Welcome to Riverain Developments, a brand new construction just minutes away from Downtown Ottawa. Enjoy walkable shopping + eatery, charming amenities and stunning units with modern finishes. With quick access to the 417 Highway from Vanier Parkway, and public transportation just steps away, the location is perfect for young professionals and students. Every single unit is equipped with a full kitchen, in-suite laundry, private balcony, and well-crafted living space. Building amenities include a fitness centre, yoga room, party room, outdoor terrace with lounge areas + BBQs, and co-working spaces. More units available with more or less square footage, at different price ranges. Underground parking $180/month and tandem parking $300/month. Easy to show, quick occupancy available, and a chance to experience top-notch modern living! (id:63079)
Avenue North Realty Inc.
1305 - 280 Montgomery Street
Ottawa, Ontario
**LIMITED TIME OFFER on a 14-month lease: $300 OFF every month OR 2 months FREE** Welcome to Riverain Developments, a brand new construction just minutes away from Downtown Ottawa. Enjoy walkable shopping + eatery, charming amenities and stunning units with modern finishes. With quick access to the 417 Highway from Vanier Parkway, and public transportation just steps away, the location is perfect for young professionals and students. Every unit is equipped with a full kitchen, in-suite laundry, private balcony, and well-crafted living space. Building amenities include a fitness centre, yoga room, party room, outdoor terrace with lounge areas + BBQs, and co-working spaces. More units available with more or less square footage, at different price ranges. Underground parking $180/month and tandem parking $300/month. Easy to show, quick occupancy available, and a chance to experience top-notch modern living! (id:63079)
Avenue North Realty Inc.
551 Kilspindie Ridge
Ottawa, Ontario
Welcome to 551 Kilspindie Ridge, a stylish open concept executive townhome in "The Orchard "of Stonebridge, by Uniform, perfect for today's busy lifestyle. Step inside to a spacious front entry with a convenient 2-piece powder room. The open concept main floor features rich hardwood flooring throughout and is designed for both everyday living and entertaining. The kitchen offers granite countertops, stainless steel appliances, a natural gas stove, microwave hood fan, and a breakfast bar ideal for casual meals. The inviting living room is filled with natural light from large windows and anchored by a cozy gas fireplace. The dining area includes patio doors leading to a fully fenced backyard and showcases a beautiful custom wall treatment that adds a designer touch. Upstairs, the large primary bedroom is a true retreat with a custom wall treatment, walk-in closet, and a 4-piece ensuite. Two additional well-sized bedrooms, a full family bath, and second-floor laundry complete this level. No more hauling laundry up and down stairs! The fully finished lower level extends your living space with a comfortable family room, another custom wall treatment, a 3-piece bath, and a utility room with plenty of storage. Ideally located withing walking distance from the prestigious Stonebrige Golf Course and Country Club, close to schools, parks, recreation centers, shopping, restaurants, and some fantastic local coffee shops. A wonderful place to call home in a sought after Stonebridge community. All offers to include Schedule B. (id:63079)
RE/MAX Hallmark Realty Group
2266 Prospect Avenue
Ottawa, Ontario
Luxury, Location, and Lifestyle Welcome to Alta Vista! Experience the perfect blend of luxury, functionality, and location at 2266 Prospect Avenue. Nestled in the highly sought-after Alta Vista neighbourhood, this elegant 4-bedroom home offers over 4,000 sq. ft. of beautifully finished living space, perfect for families, professionals, or multi-generational living, just minutes from The Ottawa Hospital campuses, CHEO, and Riverside Hospital, as well as top-rated schools and parks. The main level showcases smooth, flat ceilings with a modern finish throughout, hardwood and tile flooring, and an impressive chefs kitchen with a massive granite island, high-end stainless steel appliances, abundant cabinetry, and a seamless flow into the spacious main living area with pot lights, creating an ideal space for gatherings and entertaining. A cozy family room with a gas fireplace, a formal dining room, and a versatile home office/den complete this level. Upstairs, the primary suite is a private retreat with double walk-in closets and a spa-like 5-piece ensuite, complemented by three additional spacious bedrooms, a full bath, and a large laundry room for ultimate convenience. The professionally finished lower level is a SHOWSTOPPER, offering a full kitchen, a generous recreation room, and a flexible bonus room ideal as a gym, playroom, or theatre, perfect for extended family, guests, or entertaining. Enjoy the beautifully landscaped front and back yards, enhanced with interlocking stone patios, perfect for summer gatherings or quiet evenings. Live the Alta Vista lifestyle, with tree-lined streets, a strong sense of community, and unmatched convenience with quick access to downtown, public transit, and the airport. This home is quality and luxury throughout, ready to impress even the most discerning buyers. Book your private showing today! (id:63079)
RE/MAX Hallmark Realty Group
B - 101 Artesa Private
Ottawa, Ontario
Great opportunity to own this newly upgraded 2-bedroom condo in a fantastic location! ideal for first-time buyers, investors, or those seeking a low-maintenance lifestyle. The open-concept living space is enhanced with new flooring, fresh paint, and updated trim and baseboards, creating a clean, modern feel throughout.The updated bathroom features a new vanity, toilet, and modern faucets, along with a tub/shower combination plus a separate shower stall for added comfort and functionality. Enjoy a private balcony just off the living area, perfect for relaxing. Additional conveniences include in-suite laundry, new window screens, one dedicated parking space, and visitor parking. Ideally located close to public transit, parks, top-rated schools, and a variety of nearby amenities, this condo offers both value and convenience. (id:63079)
Avenue North Realty Inc.
646 Corporal Private
Ottawa, Ontario
Welcome to this brand-new Holden model by EQ Homes, an interior back-to-back townhome thoughtfully designed for modern, low-maintenance living. The open-concept layout offers a seamless flow between the kitchen, dining, and living areas, enhanced by contemporary finishes and natural light. Upstairs, the well-proportioned bedrooms provide comfort and functionality, while the newly built construction ensures a move-in-ready experience with today's standards. Ideal for first-time buyers, downsizers, or investors, this home combines style, efficiency, and convenience in a growing community. (id:63079)
U Realty Group Inc.
414 - 2951 Riverside Drive N
Ottawa, Ontario
Large 3 bedrooms... 2 bathrooms 1289 sq.ft...Parquet flooring.. Lots of upgrades...must be seen to be appreciated on the upscale trims and hardwood doors and frames..Large windows allowing bright sun filled room, large remodeled kitchen top of the line cabinets..all new appliances,crystal chandeliers.All special assessments paid in full.Facing South...LAUNDRY ROOM ON EACH FLOORS.. (id:63079)
Coldwell Banker Sarazen Realty
101-103 - 2019 Bank Street
Ottawa, Ontario
Corner retail investment on Ottawa's Bank Street: three connected ground-floor commercial condo units totaling 1,416 sq. ft. with prominent corner exposure, open retail floorplan, broad storefront glazing, and dedicated sign boxes above each unit; on-site customer parking and a professionally managed condo setting support efficient operations and predictable carrying costs. Minutes to South Keys Shopping Centre and the Heron Bank retail corridor high-traffic destinations anchored by national brands (Walmart/Best Buy; Home Depot/Canadian Tire)with steady demand from Greenboro, Blossom Park, South Keys and Alta Vista, plus commuter flows via Hunt Club Road and Airport Parkway and established transit along Bank Street. The property is leased, generating stable annual income of approximately $47,500 net, with a two-year renewal option positioning this asset for durable cash flow today and sensible upside at rollover. Additional Listing Details can be found under the Property Summary section. (id:63079)
RE/MAX Hallmark Realty Group
2857 Carp Road
Ottawa, Ontario
FOR LEASE: 2857 Carp Rd offers 1.65 acres of industrial yard space for lease (449 ft x 160 ft) in west Ottawa, ideal for operators needing a functional laydown area with strong visibility and quick regional access. The parcel's long, efficient configuration supports practical circulation and staging, while connectivity is a key advantage-approximately 4 km to Highway 417, fast access to Kanata, and convenient reach across Ottawa-making it a compelling option for businesses that depend on fleet movement, equipment storage, and day-to-day field operations. Additional Listing Details under Property Summary. (id:63079)
RE/MAX Hallmark Realty Group
47 Kidgrove Gardens
Ottawa, Ontario
Welcome to 47 Kidgrove Gardens - A solid, 3-bedroom bungalow in sought-after Tanglewood. This charming 3-bedroom, 3-bathroom traditional bungalow is full of updates and move-in ready, located in the desirable family-friendly neighbourhood of Tanglewood. Step inside to a welcoming entrance featuring brand new porcelain tile, leading into a spacious, entertainment-sized living and dining room - perfect for gatherings. The beautifully refreshed satin-sheen hardwood floors add warmth and elegance to the space. The bright, eat-in kitchen offers a fresh look with professionally painted cabinets, new hardware, and a full suite of upgraded appliances in the kitchen: a brand-new fridge, dishwasher, and microwave/hood fan, plus a stove that's just two years old - making cooking and cleanup a breeze. The main bathroom has been fully renovated, featuring porcelain tiles, a new vanity with Carrera white stone vanity top, bathtub, toilet, and modern light fixture. The entire home has been freshly painted, providing a crisp, clean feel throughout. Downstairs, the newly carpeted basement is designed for fun and functionality. It includes a large rec room, a bar area, an office space, and ample storage - perfect for family living and entertaining. Outside, the generous backyard is mostly hedged, offering privacy and plenty of space to enjoy warm summer days. This is a fantastic opportunity to own a home in a well-established neighbourhood. Don't miss your chance to call 47 Kidgrove Gardens your new address! (id:63079)
Royal LePage Team Realty
04 - 1455 Morisset Avenue
Ottawa, Ontario
Showing This Saturday at 11:00 AM | This well-maintained bachelor lower-level apartment delivers simple, hassle-free living in a space that's easy to enjoy and easy to maintain. Designed for comfort and everyday practicality, it's a smart choice for those who want stress-free living without compromise.The building is both pet-friendly and smoke-friendly, offering rare flexibility. Ideally located near public transit, grocery stores, shopping, and everyday essentials, everything you need is just minutes away.Perfect for students or professionals seeking value, convenience, and a location that works.Book your showing today-this one won't last. (id:63079)
Driven Realty Inc.
482 Russett Drive
Mcnab/braeside, Ontario
FOR LEASE: Located at 482 Russett Dr in Arnprior's industrial corridor, this 2-acre light industrial parcel offers a mostly concrete yard, partial frontage fencing, and a 4-bay open garage structure (10ft x20ft bays, 10ft clear height). Hydro is available. Suited for outdoor storage, fleet parking, or contractor use. Immediate possession. Minutes from the Hwy417/17 junction with direct access to Ottawa and the Upper Ottawa Valley. Gross lease; utilities and ground maintenance are the tenants responsibility. Additional Details Link under Property Summary. (id:63079)
RE/MAX Hallmark Realty Group
482 Russett Drive
Mcnab/braeside, Ontario
FOR LEASE: Located at 482 Russett Dr in Arnprior's industrial corridor, this 2-acre light industrial parcel offers a mostly concrete yard, partial frontage fencing, and a 4-bay open garage structure (10ft x20ft bays, 10ft clear height). Hydro is available. Suited for outdoor storage, fleet parking, or contractor use. Immediate possession. Minutes from the Hwy417/17 junction with direct access to Ottawa and the Upper Ottawa Valley. Gross lease; utilities and ground maintenance are the tenants responsibility. Additional Listing Details link under Property Summary. (id:63079)
RE/MAX Hallmark Realty Group
431 Bank Street
Ottawa, Ontario
Positioned on iconic Bank Street and offered vacant, this 1,500 sq. ft. commercial space delivers the street-level presence businesses chase, with strong signage exposure and front-facing windows that put your brand directly on one of Ottawa's busiest urban corridors. The efficient two-level layout is designed for operators who can maximize visibility on the main floor while leveraging the lower level for back-of-house functions such as storage, production, training, or private service areas, making it a compelling fit for specialty retail with inventory, studio concepts, fitness or wellness operators, and other destination-style businesses that value location and function. Zoned TM[19], this is a rare chance to secure ownership along a high-demand strip surrounded by established shops, restaurants, and growing residential density. Additional Listing Details can be found under Property Summary. (id:63079)
RE/MAX Hallmark Realty Group
431 Bank Street
Ottawa, Ontario
Positioned on iconic Bank Street and offered vacant, this 1,500 sq. ft. commercial space delivers the street-level presence businesses chase, with strong signage exposure and front-facing windows that put your brand directly on one of Ottawa's busiest urban corridors. The efficient two-level layout is designed for operators who can maximize visibility on the main floor while leveraging the lower level for back-of-house functions such as storage, production, training, or private service areas, making it a compelling fit for specialty retail with inventory, studio concepts, fitness or wellness operators, and other destination-style businesses that value location and function. Zoned TM[19], this is a rare chance to secure ownership along a high-demand strip surrounded by established shops, restaurants, and growing residential density. Additional Listing Details can be found under Property Summary. (id:63079)
RE/MAX Hallmark Realty Group
890 Churchill Avenue S
Ottawa, Ontario
Located in west-central Ottawa, this in-city industrial setup is built for operators who need yard efficiency and fast deployment-featuring a 700 sq. ft. office and an efficient 12,700 sq. ft. yard well-suited to contractor staging, fleet parking, equipment storage, and service logistics. Churchill frontage adds real operational value with visibility, straightforward routing, and quick access to Hwy 417 (Queensway) and key arterials for reliable east/west coverage and strong labour reach across the city. Additional Listing Details linked under Property Summary. (id:63079)
RE/MAX Hallmark Realty Group
00 County 23a Road
North Glengarry, Ontario
Located at 00 County Rd 23A in Dunvegan (North Glengarry), this 20-acre industrial parcel is fully cleared raw land with broad frontage and direct exposure abutting the Hwy 417 off-ramp-delivering exceptional visibility and immediate access to the Ottawa-Montréal trunk. A clean, level canvas for yard-intensive operations, trailer staging, and phased build-to-suit shop development (subject to approvals), offering regional connectivity without metro overhead. Ideal for contractors, logistics operators, and service-industrial users seeking scalable outdoor capacity with highway-front profile. Additional Listing Details are linked under the Property Summary section. (id:63079)
RE/MAX Hallmark Realty Group
1847 Rogers Road
Perth, Ontario
Located at 1847 Rogers Rd in Perth, this 5-acre industrial site delivers +/- 51,093 sq ft (+/- 50,423 sq ft warehouse & +/-670 sq ft office) with two dock-level doors, one drive-in bay, a gravel yard enabling low-friction heavy-vehicle circulation, and ample hydro and natural gas-vacant possession lets you mobilize day one. Fronting the Hwy 7 corridor ~80 km west of Ottawa and ~86 km from Kingston, the property sits on a direct east-west freight route with fast linkage to Hwy 417 toward Ottawa/Montréal and the 416/401 spine to Toronto and the Seaway-an efficient single-campus platform to push throughput, stage trailers, and scale operations. Additional Listing Details are linked under the Property Summary section. (id:63079)
RE/MAX Hallmark Realty Group
41 Grange Street
Montague, Ontario
Located at 41 Grange St in Montague, this 4-acre ML-zoned corner lot gives your operation exactly what it needs to start or scale: room to stage trailers and materials, straightforward truck movements from two road frontages, and the flexibility to build a purpose-fit shop or run a yard-intensive layout (subject to approvals). You're inside a 50 km customer and labour draw that includes Smiths Falls, Perth, Merrickville, North Gower, Richmond, and Lombardy-close enough to hire, serve, and supervise, without paying big-city premiums. The site ties into the ON-7 ON-15 connector spine with quick reach to ON-416 ON-417, putting Ottawa, Montréal, and the 401 continental freight corridor within easy strike distance. In plain terms: lower operating costs, faster deployments, simpler logistics, and a land base you can actually mold around your workflow. If you're starting up, it's a clean launchpad; if you're expanding, it's the yard and future-shop footprint your current site can't give you. Additional Listing Details are linked under the Property Summary section. (id:63079)
RE/MAX Hallmark Realty Group
21899 Old Highway 2 Highway
South Glengarry, Ontario
Strategically positioned with highway frontage and exceptional accessibility, this fully secured and fenced 7.8-acre commercial highway site is a rare opportunity for logistics, warehousing, and industrial users seeking versatile space with premium visibility. The property features two industrial buildings totaling over 8,000 sq. ft., offering high-clearance warehousing, functional office space, and a showroom. Key highlights include multiple drive-in doors, clear heights up to 14'5", a mix of open warehouse and private office configurations, and ample yard space for outdoor storage and fleet operations. With enhanced security, prime exposure, and seamless access to a high-demand corridor, this property is well-suited for a range of users looking to scale efficiently. All construction materials currently on site will be removed by the seller prior to closing. Additional Listing Details link can be found under Property Summary. (id:63079)
RE/MAX Hallmark Realty Group
00 Carp Road
Ottawa, Ontario
Prime 20-acre parcel strategically situated in the rapidly growing Stittsville-Ottawa area, offering direct access to Highway 417. Recently incorporated into the urban boundaries and designated for logistics and industrial use, this property presents diverse opportunities for logistics and light industrial applications. Services at the property line include hydro, gas, and water. The City of Ottawa is currently in the planning and engineering phase of expanding Carp Road to four lanes and bringing in sewer services. Position your investment strategically in this dynamic landscape. (Seller is open to a VTB pending terms). Additional Listing Details link under Property Summary. (id:63079)
RE/MAX Hallmark Realty Group
707 - 350 Sparks Street
Ottawa, Ontario
SUB-LEASE: Located on the 7th floor of 350 Sparks Street, this 1,540 sq.ft. open-concept office suite offers a bright, efficient layout with a kitchenette (appliances included) and is fully move-in ready. Tenants benefit from fibre-optic connectivity in a professionally managed, 12-storey building certified WiredScore Gold for reliable internet infrastructure and BOMA BEST Silver for energy efficiency and environmental performance. The building features full-time, 24/7 security as well as shared amenities, including a boardroom and fitness facility, available to tenants in accordance with management policies. Situated across from the Lyon LRT and steps from Parliament Hill, the Supreme Court, shops, and restaurants, with underground parking potentially available for rent and additional street parking nearby, this space provides a professional environment in the heart of downtown Ottawa, ready for immediate occupancy. Net lease, additional rent is $2,323.00 per month. Lease expiry is March 31, 2029. Please contact Sarah Sleiman for all listing questions, 613-979-6161, s.sleiman@drmrealesate.ca. Additional Listing Details link can be found under Property Summary. (id:63079)
RE/MAX Hallmark Realty Group
1811 - 199 Slater Street
Ottawa, Ontario
Welcome to this 'one of a kind' stunning modern 1-bedroom corner unit in the heart of downtown Ottawa. Flooded with natural light, this northwest-facing condo offers breathtaking sunset views and not one, but two private balconies - perfect for morning coffee off the primary suite or evening wind-downs while dinner simmers. The sleek, contemporary kitchen is beautifully designed with quality appliances and a stylish breakfast island ideal for casual dining or entertaining. The open-concept living space flows effortlessly, complemented by in-unit laundry and thoughtful finishes throughout. The spa-inspired washroom features an oversized glass shower and elegant modern touches. Residents enjoy exceptional amenities, including a theatre room, a games room, a fully equipped fitness centre, a spacious resident's lounge and an impressive dining and entertaining space with a large harvest-style table, fireplace and patio. Unbeatable location just steps to Parliament Hill, the LRT, Rideau Centre and the Rideau Canal - this is downtown living at its finest. A storage locker is included and one optional parking space is available for an additional $150/month if needed. (id:63079)
Royal LePage Performance Realty
25 Mcgregor Court
Southgate, Ontario
Welcome to this spacious 1,700 sq. ft. bungalow situated on a huge irregular 10,890 sq. ft. lot. This home features 3 bedrooms, including a primary suite with a 3-piece ensuite, plus an additional 3-piece main bathroom. The layout offers 8 rooms in total, with the convenience of main floor laundry. Recent updates include new flooring, fresh paint throughout, Furnace, Air conditioning, Roof, Generac generator and Back deck . The home also provides an attached garage, brick exterior, and a beautifully landscaped yard. Located on a quiet cul-de-sac with a nearby trail leading to a park, this property backs onto a park and recreational area, making it an inviting and well-situated place to call home. (id:63079)
Comfree
215 - 1400 Clyde Avenue
Ottawa, Ontario
Approx. 600 sq.ft. OFFICE SPACE with two offices, reception & foyer area. Ideally located at the intersection of Merivale and Clyde, 2nd floor at the Bleeker Mall. Sub-lease until May 2027, current lessee to cover yearly CAM for 2026. Lease extension available. Your business will enjoy high visibility, ample free parking, and a superbly convenient location. Building has an elevator, plenty of bathrooms. Many amenities onsite such as M&M Meat Shops, Local Heroes, Dutch Groceries, optometrist, dentist and legal service type business. Available immediately. (id:63079)
Guidestar Realty Corporation
1 - 251 Castor Street
Russell, Ontario
IMMEDIATE OCCUPANCY! Don't miss this BRAND NEW 3 bedroom, 2.5 bathroom 2-storey end apartment unit (with TWO parking spots!) on Castor Street in Russell! Enjoy the bonus incentive of FREE INTERNET for the first year of your lease! Introducing the Creekside model; a spacious and stylish unit across two levels offering modern finishes, functionality and plenty of natural light. All three bedrooms and two full bathrooms are spacious and the primary bedroom boasts an ensuite. The bright open-concept living area is perfect for everyday living and entertaining. You'll love the sleek kitchen with quartz countertops, stainless steel appliances and in-unit laundry. A private balcony offers a great spot to relax and unwind. Central AC keeps things comfortable year-round, and hydro (heating and lighting) is the only utility you cover. Snow removal is included for added ease. Located in the family-friendly town of Russell, you'll be close to top-rated schools, parks, trails, and essential amenities. This low-maintenance, contemporary unit checks all the boxes for comfort, style, and convenience. Easy to view! Tenant pays rent plus Hydro only (heating/lighting). (id:63079)
Exp Realty
4 - 251 Castor Street
Russell, Ontario
FLEXIBLE OCCUPANCY! Introducing the CASTOR MODEL; a brand new 1,200 sq. ft., 3 bedroom, 2.5 bathroom, 2 storey unit on Castor Street in Russell. Enjoy the bonus incentive of FREE INTERNET for the first year of your lease! This thoughtfully designed layout features a bright open-concept main floor with plenty of natural light, a modern kitchen with quartz countertops, stainless steel appliances, and in-unit laundry. On the lower level you'll find three spacious bedrooms, including a primary suite with private ensuite, plus an additional full bathroom. A private balcony extends the living space outdoors. The unit also includes TWO PARKING spots, central air conditioning, and snow removal for added ease. Located in the family-friendly community of Russell, you'll be close to schools, parks, trails, and everyday amenities.Tenant pays rent plus Hydro only (heating/lighting). (id:63079)
Exp Realty
134 Catharine Street
Carleton Place, Ontario
Enjoy the best of small-town living with everyday convenience in this charming single-family home, ideally located in a family-friendly neighbourhood in fast-growing Carleton Place, just a short walk to the vibrant downtown core with shops, dining, and local amenities. Set on a generous lot, this property is a fantastic opportunity for first-time buyers, downsizers, or anyone looking to add their own style and value over time. A durable metal roof offers long-term peace of mind, while the main level features a spacious mudroom with convenient laundry, an eat-in kitchen with warm pine cabinetry, and a patio door leading to the back deck, perfect for relaxing or entertaining. You'll also find a full bathroom, a versatile main-floor bedroom ideal for a home office, and a comfortable family room. The enclosed front porch adds even more flexible space. Upstairs offers two additional bedrooms and a handy 2-piece bathroom. Solid and well laid out, this home has excellent bones and plenty of room for future updates, an exciting chance to get into one of Ontario's most desirable and growing communities. (id:63079)
Real Broker Ontario Ltd.
137 Goodman Drive
Ottawa, Ontario
Welcome to this incredible executive retreat, perfectly set on a picturesque 2-acre lot in the highly sought-after Vance Farm community. Built by Land Ark Homes, this property combines luxury, comfort, and family living - featuring a 3-car garage, in-ground heated saltwater pool, and expansive landscaped grounds surrounded by nature. Offering just under 7,000 sq. ft. of beautifully finished living space, this home is designed to impress at every turn. Step inside to discover an elegant, open-concept layout and a brand-new, fully renovated kitchen - the true heart of the home - showcasing high-end finishes, premium appliances, timeless design that's perfect for both entertaining and everyday living. A butler and walk-in pantry complete the space and provide a true "chef-like" experience! The eating area is also fantastic and offers unobstructed views of the sprawling greenspace and inground pool. The main level den makes a wonderful home office surrounded by windows and natural light. The formal living and dining rooms are to either side of the foyer and provide exquisite space for entertaining. With four spacious bedrooms, a sun-filled loft, and a fully finished walk-out lower level, there's ample room for the whole family. The primary suite is gorgeous and very relaxing with a cozy gas fireplace and decorative stone surround. Coffered ceiling feature, walk-in closet and luxurious ensuite with deep roman tub, separate shower, water closet and double vanities. The lower level is an entertainer's dream - featuring a custom bar, state-of-the-art home theatre with seating for eight, a private gym, a 5th bedroom, and a spa-inspired bathroom that offers a true sense of retreat. To top it all off, there's a community park and playground right next door, making this the perfect blend of refined elegance and family-friendly comfort. Experience resort-style living just minutes from city conveniences - 137 Goodman Drive truly has it all. (id:63079)
RE/MAX Hallmark Realty Group
125 Windswept Private
Ottawa, Ontario
Welcome to this spacious upper-level stacked condo offering approximately 1,350 sq ft of thoughtfully designed living space. With 2 bedrooms and 2 bathrooms, this home delivers comfort, functionality, and a layout that truly works for everyday living. The main level features bright and well-proportioned living and dining areas, an updated kitchen with plenty of cabinetry, a convenient powder room, and a separate family room/den with walkout to a private balcony-perfect for enjoying your morning coffee or unwinding at the end of the day. The defined layout offers a sense of separation while maintaining an easy, natural flow throughout the home. Upstairs, you'll find two generously sized bedrooms, a full 4-piece bathroom with cheater ensuite access from the primary bedroom, and the added convenience of upper-level laundry. One surface parking space is included. Pets and rentals are permitted. Ideally located close to public schools, green space, parks, LRT and everyday amenities, this is an excellent opportunity for anyone seeking low-maintenance living in a well-established community. (id:63079)
Royal LePage Performance Realty
225 Makadewa Private
Ottawa, Ontario
Beautifully updated 3-bedroom, 3-bathroom corner freehold townhome offering style and space in a lovely neighbourhood. Freshly painted and new flooring throughout, this move-in-ready home is filled with thoughtful finishes and natural light. The main level welcomes you with a comfortable family room featuring a cozy fireplace and a convenient powder room. Smooth ceilings, pot lights, and oversized windows enhance the bright, modern feel. Enjoy inside access to the oversized single-car garage, complete with an electric vehicle plug. Up one level, the open-concept kitchen, living, and dining area is ideal for both everyday living and entertaining. The modern kitchen offers quartz countertops, a large island, ample cabinetry, a statement backsplash, and high-end appliances. Step out onto the balcony to enjoy a seamless extension of the living space with an easy indoor-outdoor flow. Hunter Douglas motorized blinds add both comfort and convenience. The top floor is designed for privacy and functionality, with a spacious primary bedroom featuring ample closet space and a stylish ensuite with a walk-in shower. Two additional well-sized bedrooms with large windows share a full bathroom. Laundry is conveniently located on this level. Ideally situated close to the LRT, restaurants, the Ottawa River, and nearby green spaces including Eugène Martineau Park and Codd's Road Park. A fantastic opportunity in a sought-after location. Some photos have been virtually staged. Association fee of $127 per month covers garbage removal, snow removal and landscaping of the common areas. (id:63079)
Royal LePage Performance Realty
3835 Mcbean Street
Ottawa, Ontario
Prime Investment Opportunity - Fully Leased Commercial Property. An exceptional opportunity for the discerning investor: this fully leased property features three stable tenants generating a total gross annual rental income of $128,400. All tenants share hydro costs equally, while the landlord covers property taxes, insurance, water, landscaping, environmental services, and snow removal - streamlining management and enhancing tenant satisfaction. The front section of the lot has been recently paved, ensuring excellent curb appeal and functionality. Zoned RG3[151r], the property offers strong current cash flow with exciting future development potential, as a new residential subdivision is being constructed directly behind the site-presenting opportunities to service this growing community. Please note: storage containers located at the rear of the property are excluded from the sale. Vacant lot at 3833 McBean also available for sale. (id:63079)
Sutton Group - Ottawa Realty
910 - 101 Queen Street
Ottawa, Ontario
Welcome to Unit 910 at 101 Queen Street - the pinnacle of Ottawa luxury living. This stunning 2-bedroom, 2-bathroom corner suite offers an elevated lifestyle in the heart of the capital, with sweeping views of the downtown skyline framed by floor-to-ceiling windows and a private corner patio perfect for morning coffee or evening unwinding. Inside, the unit showcases high-end finishes throughout, including rich hardwood flooring and two beautifully appointed full bathrooms designed with premium materials. The thoughtful layout provides both comfort and sophistication, ideal for professionals or anyone seeking an urban sanctuary steps from it all. Located just moments from Parliament Hill, federal office buildings, boutiques, restaurants, shopping, recreation, and the future home of the Ottawa Senators, this address places you at the centre of the city's most exciting developments for years to come. 101 Queen Street is renowned for offering Ottawa's most expansive amenity collection, including a private movie theatre, a full indoor fitness centre, professional office and co-working spaces, a rejuvenating sauna, and the iconic and private access Sky Lounge overlooking Parliament Hill. This is more than a condo - it's a lifestyle defined by elegance, convenience, and unmatched access to the best of the city. Unit 910 at 101 Queen Street invites you to experience luxury living at its finest. (id:63079)
Exp Realty
