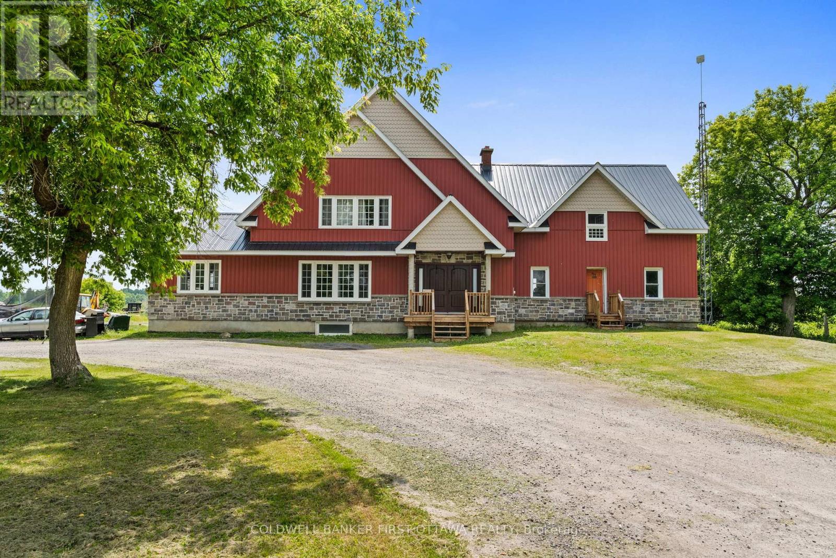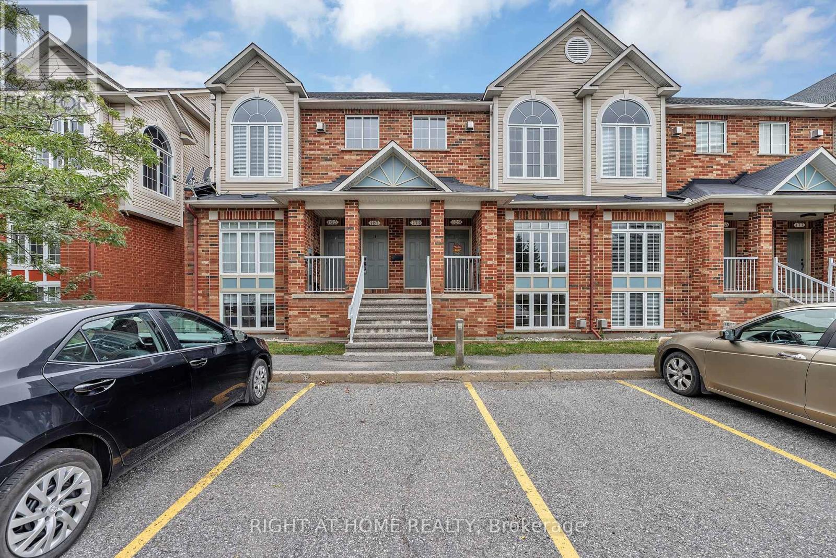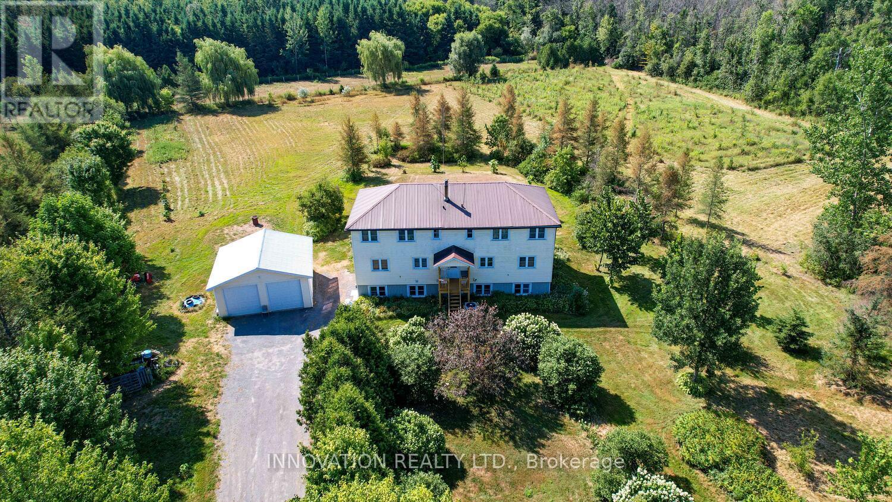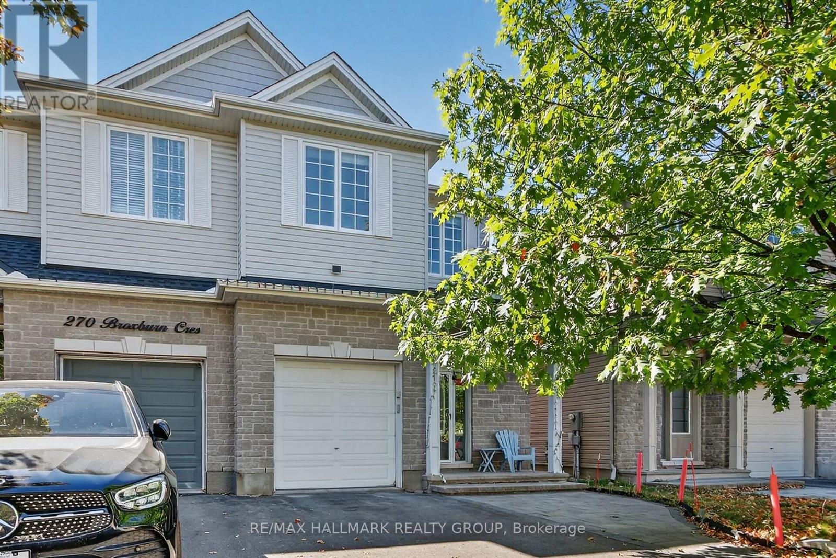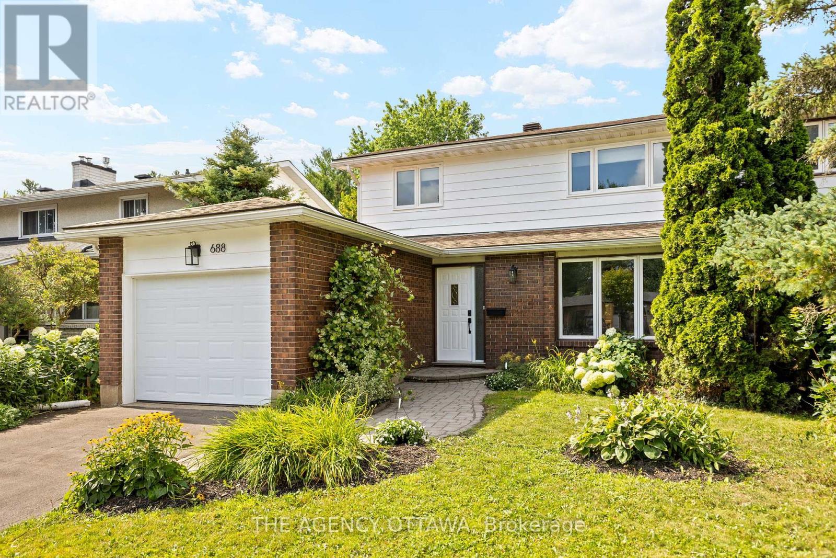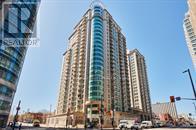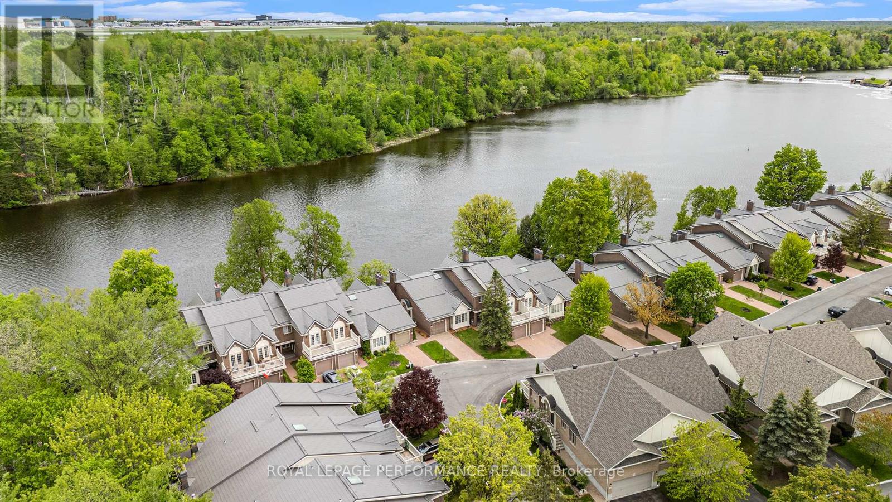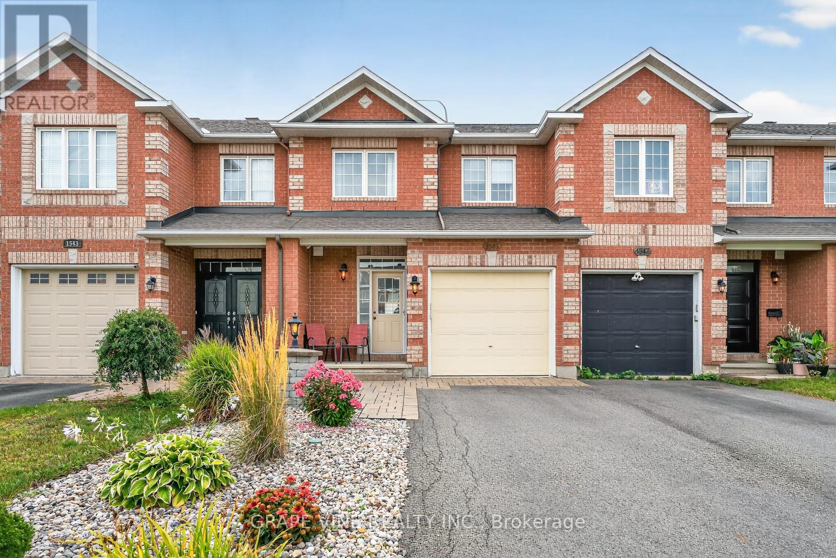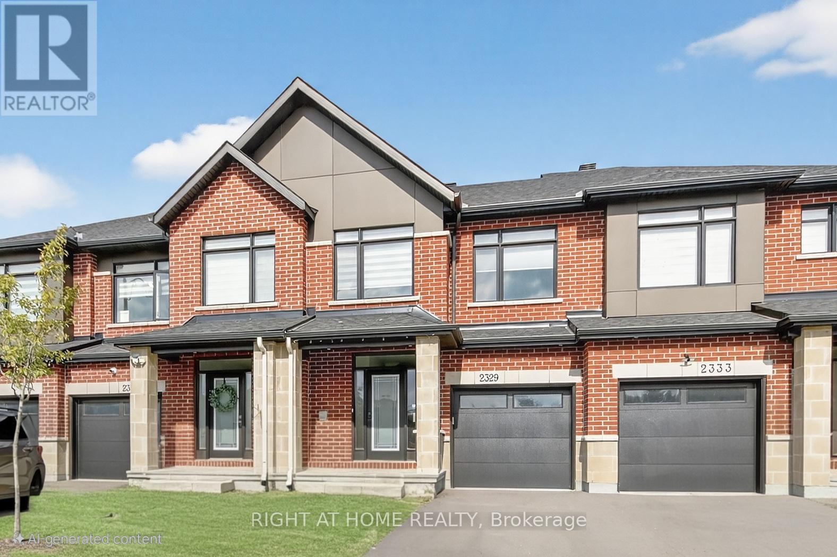

- 613-889-4345
- rainer@ottawarealestateexpert.com
Winter
Summer
14100 Concession 1-2 Road
North Stormont, Ontario
Tucked away between Chesterville and Finch and situated on 5 ACRES (half of which is fully fenced!), this farmhouse with a 2016 addition is a blend of rustic charm and modern comfort. With 4 bedrooms and 3 full bathrooms, this home provides ample space for your family to grow, work and play all from the comfort of your own property. The inviting main floor features a stunning great room with cathedral ceilings and with large south facing windows that allow natural light to pour in, highlighting the beautiful hardwood floors and eye catching floor to ceiling stone fireplace. The modern kitchen boasts stainless steel appliances, quartz counters, loads of cupboard space AND a large walk-in pantry. You will also find a main floor office, full 3pc bath in the original section of the home and a very convenient mudroom (with pet washing station) that leads to the double garage. Upstairs, the large primary suite offers a peaceful retreat with a spa-like 5 piece ensuite bath, walk-in closet and laundry room. You'll also find 3 other bedrooms and a third full bath. The large unfinished basement is great for storage and offers further potential with a rough-in for a full bathroom and being in-floor heat ready (pipes installed when floor was poured). The expansive yard and outbuildings are perfect for all your country living needs, gardening, and offers plenty of space for all the "toys", or for simply enjoying the tranquil country setting. The insulated SHOP is 30x50ft, can be heated with a wood stove, has an OVERSIZED door that accommodates a hoist, and has 100amps/water. If you have hobby farm dreams, the BARN has 60amps, the animal enclosures have outdoor frost-free taps, easily accessible from outside the fences, and the small barn has a small animal pen/shelter and chicken coop attached to a smaller fenced area. The second half of the entire lot is FULLY FENCED. Welcome to modern living in the country! Some photos virtually staged. (id:63079)
Coldwell Banker First Ottawa Realty
171 - 70 Edenvale Drive
Ottawa, Ontario
OPEN HOUSE SUNDAY, OCTOBER 19, 2:00 - 4:00 P.M. Sun-filled, executive-style 2 bed + loft condo townhome in the heart of Village Green, Beaverbrook. This stately home showcases a dramatic 2-storey living area with soaring windows, a cozy gas fireplace, high ceilings, and gleaming hardwood flooring throughout the main floor. The spacious eat-in kitchen features ample cabinetry, a moveable island, and access to a sunny balcony, recently updated with new appliances, plus a washer and dryer replaced just 2 years ago for added peace of mind. Upstairs, discover two generously sized bedrooms and a versatile loft/den overlooking the main floor, ideal for a home office or reading nook. The cheater ensuite offers a relaxing soaker tub and a walk-in closet. A second balcony and convenient front-door parking add to the appeal. Across the street, enjoy the community library, tennis courts, and green spaces. Everyday convenience is unmatched with quick access to transit, Highway 417, and Kanata Centrum. For active lifestyles, the nearby Richcraft Recreation Complex delivers pools, gyms, trails, and sports fields. Shopping, dining, and cultural events at the Kanata Playhouse are just minutes away, along with the city's thriving tech corridor. This executive home perfectly blends style, space, and location with thoughtful updates, move-in ready and waiting for you! (id:63079)
Right At Home Realty
15890 Dixon Road
South Stormont, Ontario
Motivated Sellers! Spacious 4 bed, 4 bath family home on 5.95 acres ideal for multi-generational living or families seeking room to grow. The main floor offers a formal living and dining room, large eat-in kitchen with separate prep area, and a den/office that could serve as a 5th bedroom, plus a full bath. Upstairs, find 4 oversized bedrooms and 2 full baths. Hardwood flooring runs throughout the main and second levels. Large picture windows bring in an abundance of natural light and provide passive solar warmth.The walk-out basement offers 9' ceilings, a workshop, full bathroom, and a kitchenette, perfect setup for an in-law suite, teen hangout, or nanny quarters. Outside, enjoy the peace and privacy of a partially fenced property with room for kids to play, or even a few animals. Beautiful perennial gardens and mature trees create a private, park-like setting to enjoy year-round. A detached double garage (24' x 22') with 9' doors and 100 AMP service is ideal for hobbyists or extra storage. Major upgrades(2003) include a new foundation (2002), steel roof (2008), well and oversized septic (2002), 400 AMP electrical service, and propane furnace (2011). New Water softener, Aerator and on demand RO system June 2025. NEW PROPANE FURNACE OCT 2025. Backup power hookup provides added peace of mind.This well-maintained and versatile property is nestled in a quiet country setting, surrounded by nature and only a short drive to town. A rare opportunity for those needing both space and flexibility. (id:63079)
Innovation Realty Ltd.
00 Carp Road
Ottawa, Ontario
Prime 20-acre parcel strategically situated in the rapidly growing Stittsville-Ottawa area, offering direct access to Highway 417. Recently incorporated into the urban boundaries and designated for logistics and industrial use, this property presents diverse opportunities for logistics and light industrial applications. Services at the property line include hydro, gas, and water. The City of Ottawa is currently in the planning and engineering phase of expanding Carp Road to four lanes and bringing in sewer services. Position your investment strategically in this dynamic landscape. (Seller is open to a VTB pending terms). (id:63079)
RE/MAX Hallmark Realty Group
272 Broxburn Crescent
Ottawa, Ontario
Beautiful 3 bedroom, 3 bath semi detached home in sought after location in Barrhaven. Enter to view gleaming hardwood & terrific hidden storage for seasonal clothing, powder room and garage entrance, then up a few stairs to the formal dining or lounge area, open to kitchen (with additional eat-in area great for young children) & family room with gas FP & walk out to deck! Upstairs to 2nd floor another lounge area or loft, great for TV area or den! Luxurious Primary bedroom with over-size walk-in closet with organizers, ensuite bath with great sized soaker tub & separate shower! 2 more good sized bedrooms complete the 2nd floor. Downstairs to the fully finished basement. Large expansive rec room with L-shaped space & 3 deep windows for great daylight. Second floor & basement offer plush carpet. Lovely fenced back yard & spacious deck, still leaves lots of gardening spaces!, Flooring: Hardwood, Flooring: Carpet W/W & Mixed (id:63079)
RE/MAX Hallmark Realty Group
16 Livya Street
The Nation, Ontario
OPEN HOUSE Sunday Oct 19, 2-4pm. Welcome to this bright and stylish end-unit townhome in the growing community of Limoges! Step inside and be greeted by modern finishes and an open-concept layout that's perfect for todays lifestyle. The kitchen features stainless steel appliances, quartz countertops, and plenty of cabinet space ideal for cooking and entertaining. The living and dining areas are filled with natural light, making the home feel both warm and contemporary. Upstairs, convenience meets comfort with second-floor laundry and a spacious primary suite complete with a walk-in closet and private ensuite. Two additional bedrooms and a full bathroom provide plenty of space for family, guests, or a home office. The unfinished basement is a blank canvas, ready for your personal touch whether you're dreaming of a rec room, gym, or extra living space. Enjoy the perks of an end unit with extra windows, added privacy, and a larger yard. Located just 25 minutes from downtown Ottawa with easy highway access, this home is perfectly situated for commuters while still offering the charm of a welcoming small-town community. Don't miss your chance to own this move-in-ready home in Limoges! (id:63079)
Exit Realty Matrix
688 Laverendrye Drive
Ottawa, Ontario
Quick close available! Welcome to this charming move-in ready turnkey 4-bedroom, 1.5-bath semi-detached home located in the family-friendly neighbourhood of Beacon Hill North. The bright main level features a spacious living room with a cozy fireplace, an eat-in kitchen with ample cabinetry and a central island, and a dedicated dining area with direct access to the backyard. Upstairs offers four comfortable bedrooms and a full bathroom, providing plenty of space for a growing family. The fully fenced and hedged backyard includes a large deck and storage shed - ideal for outdoor enjoyment and extra storage. Just steps from parks, shopping, amenities, Colonel By High School, and only 10 minutes to downtown, this home offers both comfort and convenience. 48 hours irrevocability with all offers. (id:63079)
The Agency Ottawa
306 - 340 Queen Street
Ottawa, Ontario
CONDO FEES FULLY COVERED FOR THE NEXT 2 YEARS! Welcome to this stunning, brand-new Claridge-built Callisto model condo, located in the heart of downtown, just above the LRT for ultimate convenience. With 680 sq ft of well-designed living space, this bright and modern one-bedroom unit offers an open-concept kitchen and living area, perfect for relaxing or entertaining. The spacious bedroom features ample closet space, while the sleek 3-piece bathroom and in-suite laundry add to the functionality. A dedicated dining area leads to your private balcony, ideal for enjoying the city views.Enjoy the luxury of building amenities including a gym, meeting room, party room, indoor pool, exclusive rooftop terrace with BBQs, and 24-hour concierge and security. Plus, parking is available at an additional cost, with a storage locker included.Located just steps from vibrant restaurants, shopping, and transit options, this condo offers the perfect blend of style, convenience, and amenities. (id:63079)
The Agency Ottawa
1704 - 234 Rideau Street
Ottawa, Ontario
Beautiful 17TH Floor, North Facing Condo, with Panoramic windows. This condo is 925 sq ft. Primary bedroom has ensuite 4 piece bathroom. In unit laundry, storage locker in front of parking 4-6. Refrigerator, stove, dishwasher, microwave with hood fan. Amenities include: indoor pool, gym, party room, outdoor patio with BBQ, theatre. Walk to Rideau Centre, Metro grocery, banks, pharmacies. Ottawa Transit nearby. (id:63079)
Royal LePage Team Realty
81 Waterford Drive
Ottawa, Ontario
Escape to Your Own Waterfront Retreat in the heart of the city! This unique home features three bedrooms and two bathrooms. On the main level you'll find a generous primary bedroom that boasts large windows, abundant closet space, and a four-piece ensuite. A few steps up to the next level will bring you to the kitchen illuminated by a skylight and equipped with generous storage. The open concept living and dining area offers breathtaking views of the Rideau River. Just beyond the living room, featuring a charming wood-burning fireplace, French doors lead to a balcony overlooking the River. This delightful space is perfect for outdoor dining, hosting guests, or simply basking in the warm sunshine. The lower level includes two additional bedrooms, along with a convenient 4-piece bathroom and a laundry room. The finishing touch to this home is the basement, which features a family room perfect for designing your very own home theater. The communal dock serves as an excellent retreat for relaxation and water activities and the clubhouse is ideal for entertaining family and friends, you'll find everything you need for a perfect gathering. This property is ideally located close to restaurants, schools, public transit, and a range of urban amenities. (id:63079)
Royal LePage Performance Realty
1545 Demeter Street
Ottawa, Ontario
Welcome to 1545 Demeter St. This 3 bedroom 3 bathroom townhome was built by Valecraft. This home features maintenance free front and back yard with no rear neighbours. Open concept main floor features include gas fireplace, hardwood and tile flooring, updated kitchen with quartz countertops, large pantry and main floor powder room and a spacious dining room. Patio door leads to fenced backyard with beautiful patio and gas bbq hook up. Upper level includes laundry room, three spacious bedrooms and bathroom. Master bedroom has a walk in closet and 3 piece ensuite with walk in shower and custom vanity with marble countertop. Lower level has a spacious rec room with gas fireplace and engineered flooring. There is also a large storage room. Central Vac for added convenience. This home located within walking distance to trails, parks, schools, shopping and more. Roof 2019, new furnace Sept 2025 (id:63079)
Grape Vine Realty Inc.
2329 Goldhawk Drive
Ottawa, Ontario
Welcome to this modern & elevated 3-bed, 2.5-bath townhome built in July 2023 in the growing Westwood community in Stittsville. Claridge won the 2024 Housing Design Award for this Sussex model.This home combines tranquil finishes with premium functionality. Come see what the fuss is all about! The main floor features a spacious entry, storage, hardwood flooring, a gas fireplace, a powder room, upgraded lighting, custom blinds, and a custom kitchen with an extended island and breakfast bar, pantry space, double sinks, quartz countertops, stainless steel appliances, and a designer backsplash. Upstairs, the primary suite is a serene retreat with a huge walk-in closet and a 3-piece ensuite. Two additional bedrooms and a full bath complete the upper level. The finished lower level provides a flexible living space with enough room for a potential office/gym/play area, a laundry room, storage, and a rough-in for a 4th bath. There is a premium view from your backyard space, access from your main floor patio doors, and partial PVC fencing already installed. Enjoy the inside access to your garage (auto-opener included) plus two additional driveway spots. Close to parks, schools (some brand new schools coming soon), the Trans Canada Trail, groceries, restaurants, and shopping. There is even a proposed soccer field/green space planned for across the street. Stylish, turnkey, and thoughtfully upgraded. Don't miss this one. 24-hour irrevocable on all offers. (id:63079)
Right At Home Realty
