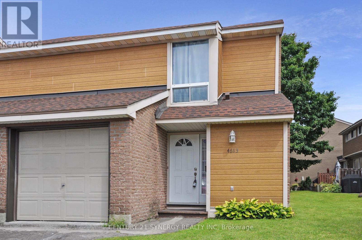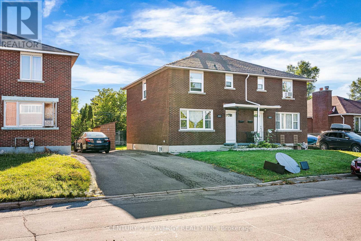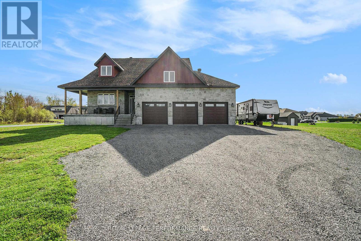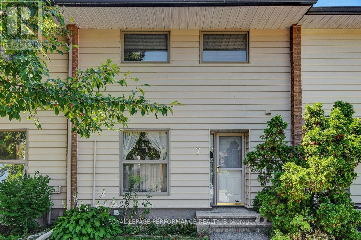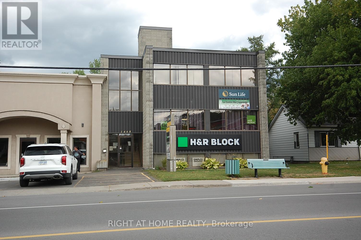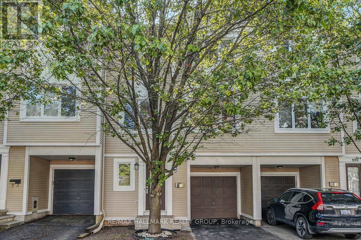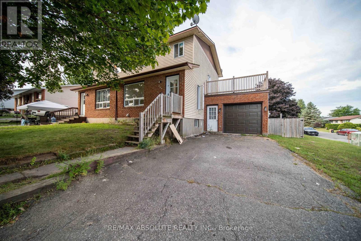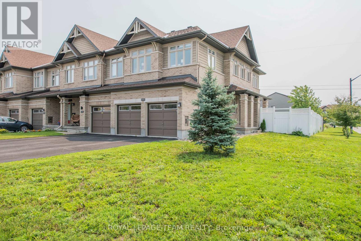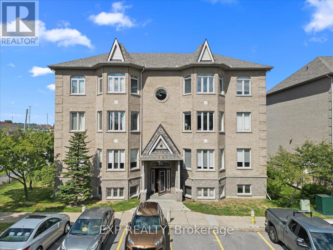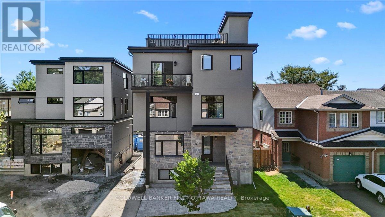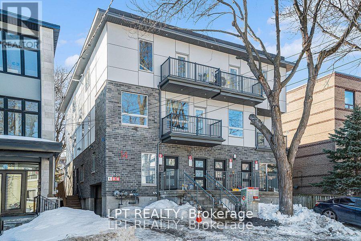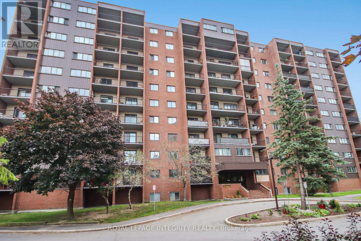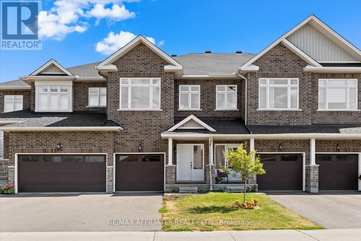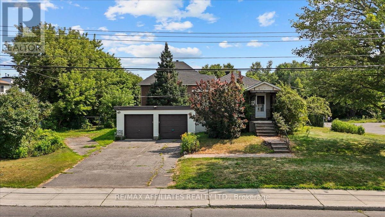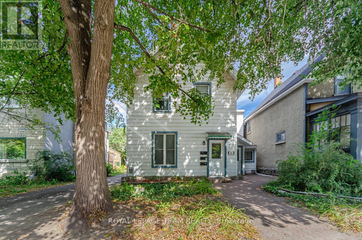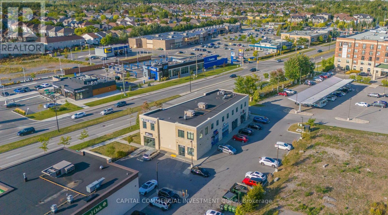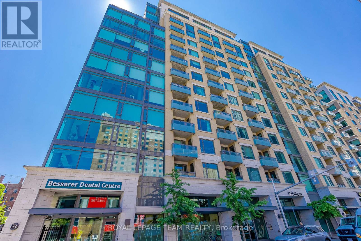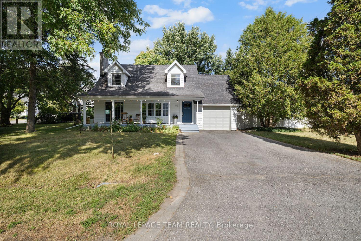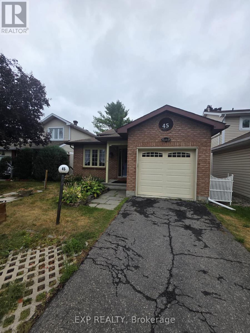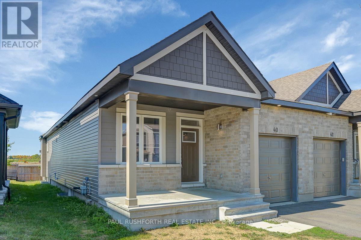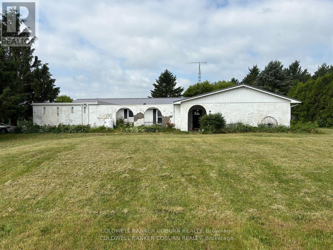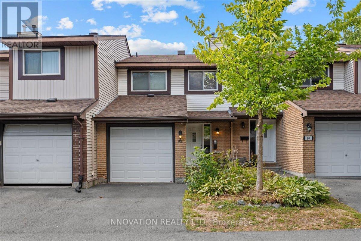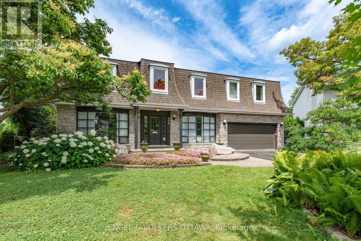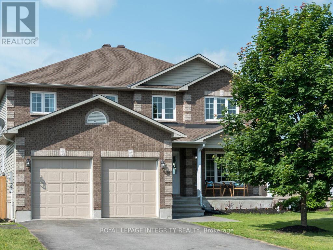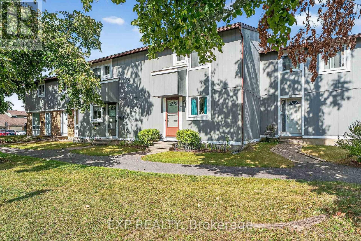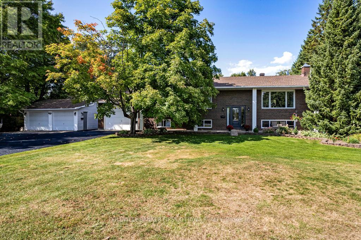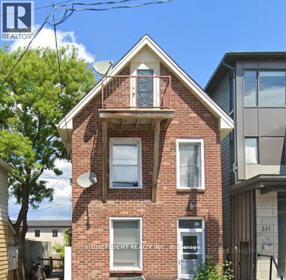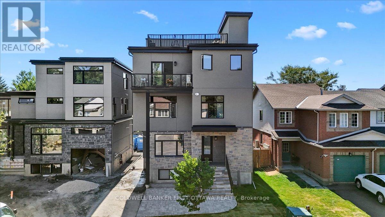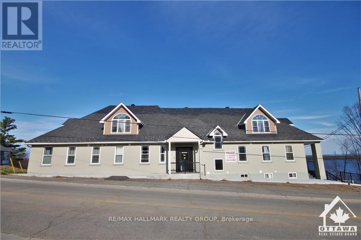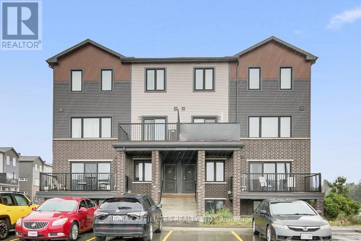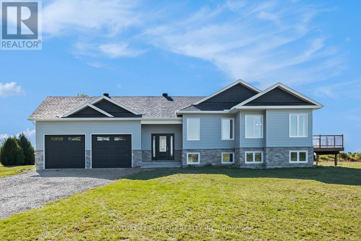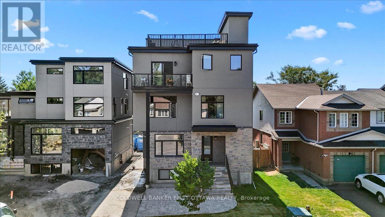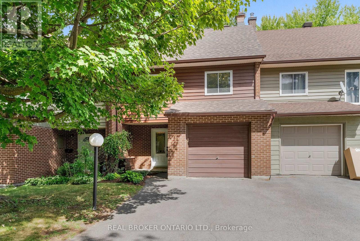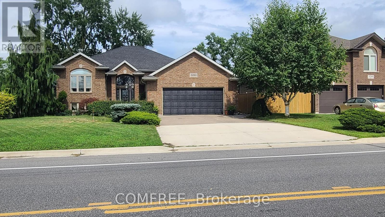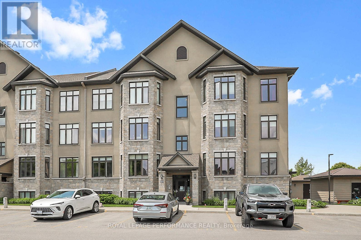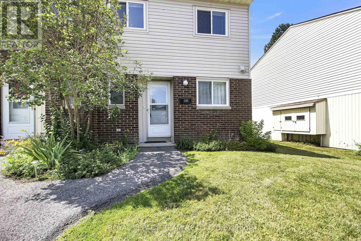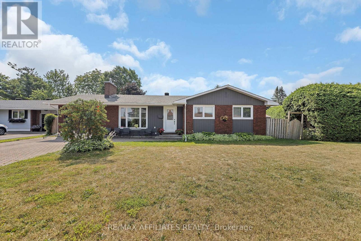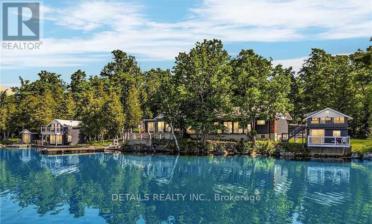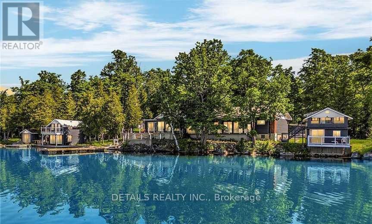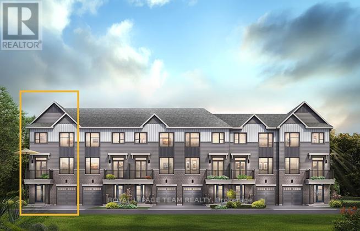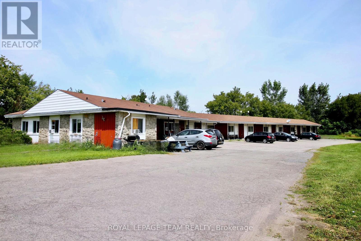

- 613-889-4345
- rainer@ottawarealestateexpert.com
Winter
Summer
57 - 4613 Carrington Place
Ottawa, Ontario
Some photos have been virtually staged. Move-in ready, end-unit townhome, has both garage and driveway parking. Step inside and find a spacious foyer with easy-maintenance tile flooring and a large double closet. The main level, stairs, and second floor all feature hardwood flooring in excellent condition. A spacious L-shaped living and dining room boasts large windows and a garden door leading to the rear yard. The eat-in kitchen offers ample counter and cupboard space and includes appliances. A two-piece bathroom completes this level. Upstairs, you will enjoy the space and comfort found in the primary bedroom, complete with a double closet and a two-piece ensuite bathroom. Two additional family-sized bedrooms and a renovated four-piece bathroom are also located on this floor. The basement includes a large recreation room area, ready for your personal redesign, and there is a combined laundry and utility room. Enjoy the peace and privacy of backing onto treed green space. Located close to Blair LRT Station, schools, parks, groceries, restaurants, theatres, Pineview Golf Course, & more! (id:63079)
Century 21 Synergy Realty Inc
2467 Carlsen Avenue
Ottawa, Ontario
This spacious rental in Ottawa's Heron Park neighborhood offers plenty of room and comfort for everyday living. The home features hardwood flooring throughout the main areas, giving it a warm and inviting feel. A galley-style kitchen makes meal prep simple, while the retro-style bathroom adds a touch of character. With four bedrooms, there is flexibility for family, guests, or even a home office. The living and dining rooms are generously sized, perfect for gathering or enjoying quiet evenings at home. A large unfinished basement provides excellent storage space or room for hobbies. Outdoors, the fully fenced backyard is ideal for summer barbecues. Ample parking ensures convenience for multiple vehicles. Located in a friendly community, this property is close to schools, parks, shopping, and transit, making it a practical and welcoming place to call home. (id:63079)
Century 21 Synergy Realty Inc
209 Des Violettes Street
Clarence-Rockland, Ontario
Welcome to this stunning 2,718 sq. ft. custom-built bungalow with loft, perfectly situated on a spacious corner lot in a highly sought-after, family friendly community. This 7-bedroom, 4-bathroom home seamlessly blends modern elegance with rustic charm, offering an inviting and functional layout. The wraparound covered porch leads into a bright and airy main floor with vaulted ceilings and an abundance of natural light. The gourmet kitchen is a chefs dream, featuring quartz countertops, floor-to-ceiling cabinetry, a large island, high-end stainless steel appliances, a breakfast bar, and a walk-in pantry, all flowing effortlessly into the dining and living areas. A cozy reading nook and a double-sided gas fireplace add warmth and character to the space. The luxurious master suite boasts a walk-in closet and a spa-like 5-piece ensuite with a soaker tub and double-sided fireplace. The fully finished basement offers an in-law suite, three additional rooms, a wet bar, and a fireplace, providing ample space for extended family. A heated three-car garage, parking for 10+ vehicles, and two 30-amp plugs for trailers add to the home's convenience. Located in a vibrant community with direct access to bike paths and ski-doo trails, this exceptional home offers the perfect balance of comfort, style, and outdoor living. Don't miss your chance to own this one-of-a-kind property! (id:63079)
Royal LePage Performance Realty
120 Strathcona Avenue S
Ottawa, Ontario
Nestled in one of Ottawa's most desirable neighbourhoods, this exceptional property presents a rare investment opportunity in the heart of the Glebe. From its impressive street presence to its thoughtfully maintained interiors, every aspect of this building exudes quality and charm. With lot frontage on Strathcona, O'Connor and Patterson, this property offers a unique blend of historic charm and modern convenience, making it an ideal investment opportunity while having a perfect place to call home in the main floor unit. Boasting stable rental income and long-term growth potential, this is an ideal addition to any real estate portfolio. With solid tenancy in place and future development potential, this is a turn-key opportunity in one of Ottawa's most sought-after neighborhoods.120 Strathcona is an updated 5 unit (4+1 legal non-conforming) building boasting an unbeatable location, spacious sun-filled units, thoughtfully maintained throughout with strong rental appeal; five parking spaces (six if tandem at front); on-site lockers/laundry facilities for tenant convenience and so much more. Fire Retrofit Certification 2019. Residents enjoy easy access to a wide range of amenities, including trendy shops, cafes, restaurants, parks, the Canal, Lansdowne, the NAC, Parliament Hill and everything special that this Nation's Capital has to offer. (id:63079)
RE/MAX Hallmark Realty Group
7 Carmichael Court
Ottawa, Ontario
**OPEN HOUSE SUNDAY OCT 19TH 2-4PM** Affordable 3 Bedroom, 2 Bath Condo Townhome in sought-after Beaverbrook. Fantastic opportunity to live in this family-friendly, mature neighbourhood, walking distance to parks and schools. Main level features kitchen, formal dining room, powder room, living room with access to maintenance-free, fenced backyard with no rear neighbours. 3 generous-sized bedrooms and a full bathroom on the 2nd level. Unfinished basement with potential to finish to your tastes. 2 parking spots in front of unit. Easy access to March Rd Shopping and 417. Quiet, well-run complex with inground pool and playground. Property being sold 'as is, where is' (id:63079)
Royal LePage Performance Realty
201 - 1468 Laurier Street
Clarence-Rockland, Ontario
Located adjacent to the Local municipality . Professional Office space on top floor with Main Street View. 2 private access offices and adjoining middle door if want a reception area and main office. Elevator and Handicap access. Main entrance in front and employee accees from the back of building. LOts of Parking available . (id:63079)
Right At Home Realty
553 Burleigh Private
Ottawa, Ontario
Tucked away in a quiet, private enclave, this Domicile-built three-storey executive townhome offers a seamless blend of quality craftsmanship, modern style, and thoughtful design. Natural light fills every level of this bright and welcoming home. The main floor features a versatile space perfect for an office, gym or den along with a convenient powder room and direct access to a private backyard through sliding patio doors. The second level showcases an open-concept living and dining area with elegant hardwood floors, a cozy gas fireplace and access to a charming balcony overlooking the yard. The kitchen is both stylish and functional, complete with quartz countertops. Upstairs, the spacious primary bedroom includes a walk-in closet and an ensuite, while the second bedroom sits adjacent to a large main bathroom with updated ceramic flooring. Additional highlights include oak stairs to the second floor, a large unfinished basement offering ample storage and a private, gated entrance to Ken Steele Park, scenic walking trails and the Aviation Pathway. With close proximity to the LRT and just minutes from downtown, this beautifully maintained home combines the best of urban convenience with peaceful, park-like surroundings. Quartz countertop in the kitchen, Furnace, A/C and owned Hot Water Tank (2019), Oak stairs to 2nd floor (2020). Low $900 annual association fee for snow removal and road maintenance. Some photos have been virtually staged. (id:63079)
RE/MAX Hallmark Realty Group
294 Therese Avenue
Clarence-Rockland, Ontario
Welcome to 294 Therese, Rockland! This semi-detached 2-storey home is perfectly located just minutes from schools and essential amenities. This property features 3 spacious bedrooms upstairs, plus an additional versatile finished room in the basement. The kitchen is clean and functional, opening to a bright living area. Sitting on a desirable corner lot, it offers a large deck ideal for entertaining and a relaxing jacuzzi. A wonderful opportunity for a budget-conscious Buyer in a sought-after location. (id:63079)
RE/MAX Absolute Realty Inc.
A/b - 22 Inverkip Avenue
Ottawa, Ontario
Nestled in the prestigious and well-established Hunt Club neighborhood at 22 Inverkip Avenue, this newly constructed, semi-detached executive townhome represents a premier opportunity for both luxurious owner-occupancy and strategic investment. The property features two elegantly appointed, self-contained units, each with private entrances, each with two private parking spots, in-suite laundry, and separate mechanical systems, ensuring privacy and ease of management while generating significant rental income to offset carrying costs. Residents will enjoy breathtaking vistas from a 500 sq. ft. rooftop terrace, spacious interiors with ensuite bathrooms, walk-in closets, and an open-concept design adorned with high-end finishes and cabinetry. Its unparalleled location offers immediate access to major employment hubs, including the Ottawa International Airport and Uplands Business Park; effortless commuting via Highway 417; and proximity to premier amenities such as Hunt Club Plaza, recreational facilities, and scenic green spaces, making it an exceptional choice for discerning buyers seeking opulence and astute investment in a high-demand rental market (id:63079)
Coldwell Banker First Ottawa Realty
500 Grand Tully Way
Ottawa, Ontario
This executive 4-bedroom end-unit townhome for rent in sought-after Riverside South is filled with natural light and checks all the boxes! From the spacious entryway to the open-concept main floor, the kitchen showcases quartz and natural stone counters, a gas stove, and a walk-in pantry. The medium-tone maple hardwood flooring is stunning, complemented by upgraded pot lights and stylish fixtures. The primary suite offers a walk-in closet and a 4-piece ensuite. The loft can easily be converted into a 5th bedroom. Every room is bright and inviting. The basement bedroom features oversized windows, with a welcoming family room and ample storage. The fully fenced, upgraded, oversized corner lot backs onto no rear neighbours. A double-car garage completes this exceptional home. Listing photos are from before when the property was purchased by current owner. Available as of October 6th. (id:63079)
Royal LePage Team Realty
1 - 80 Briargate Private
Ottawa, Ontario
Step into comfort and convenience with this bright and spacious 2-bedroom, 2-bathroom end-unit condo in the sought-after Village Gate community. Perfectly located, you'll enjoy being walking distance to schools, parks, shopping, and transit everything you need right at your doorstep. Inside, a welcoming foyer with ceramic tile and storage leads to an open-concept living and dining space featuring gleaming hardwood floors and a stunning bay window that fills the room with natural light. The eat-in kitchen is well appointed with solid wood cabinetry, stainless steel appliances, and a breakfast bar ideal for both casual meals and entertaining. From the kitchen, step out to your private ground-level patio, perfect for morning coffee or summer evenings outdoors. The spacious primary bedroom includes convenient cheater access to the full bath, while the generous second bedroom offers flexibility for family, guests, or a home office. Additional highlights include in-unit laundry, central A/C, ample storage, and one parking space plus plenty of visitor parking. Rental requirements: Application, credit check, government ID, two recent pay stubs, and proof of employment. First & last months deposit required. (id:63079)
Exp Realty
A & B - 25 Pennard Way
Ottawa, Ontario
Nestled in the prestigious and well-established Hunt Club neighbourhood at 25 Pennard way, this newly constructed, semi-detached executivetownhome represents a premier opportunity for both luxurious owner-occupancy and strategic investment. The property features two elegantlyappointed, self-contained units, each with private entrances, each with two private parking spots, in-suite laundry, and separate mechanicalsystems, ensuring privacy and ease of management while generating significant rental income to offset carrying costs. Residents will enjoybreathtaking vistas from a 500 sq.ft rooftop terrace, spacious interiors with ensuite bathrooms, walk-in closets, and an open-concept designadorned with high-end finishes and cabinetry. Its unparalleled location offers immediate access to major employment hubs including the OttawaInternational Airport and Uplands Business Park, effortless commuting via Highway 417, and proximity to premier amenities such as Hunt ClubPlaza, recreational facilities, and scenic green spaces, making it an exceptional choice for discerning buyers seeking opulence and astuteinvestment in a high-demand rental market (id:63079)
Coldwell Banker First Ottawa Realty
F - 14 Stevens Avenue
Ottawa, Ontario
Discover upscale urban living in the vibrant Vanier/Kingsway Park neighbourhood of Ottawa, ON, with our newly available 2-bedroom, 3-bathroom apartment in the brand-new Suites at 14 Stevens.This 2-level stacked apartment offers a perfect blend of luxury, comfort, and convenience, designed to enhance your lifestyle. Enjoy 1,154 sq ft of contemporary living space featuring large windows for ample natural light and high-end finishes throughout. Prepare meals in style with stainless steel appliances, quartz countertops, and sleek cabinetry. Each bedroom features its own private bathroom, adding an extra layer of privacy and convenience. Plus, a guest bathroom on the main living level for ease. Extend your living with a private balcony, perfect for relaxing and entertaining. Exclusive arrangement with CommunAuto for car-sharing, providing a green and cost-effective transportation alternative. Heat and water are included in the rent. Tenants are responsible only for hydro and internet. Just minutes from downtown Ottawa, enjoy easy access to the city's business hubs, entertainment venues, and dining experiences. Step outside to a community known for its walkable streets and friendly atmosphere. Explore local shops, cafes, and parks without the need for a car. Multiple transit options are available, making it easy to navigate the city and beyond. This apartment is ideal for professionals seeking a balanced urban lifestyle with the benefits of a modern community and excellent proximity to Ottawa's bustling downtown core. Experience the best of city living at the Suites at 14 Stevens. Join our community today and elevate your living experience! Schedule a viewing today! Embrace modern living in the heart of Ottawa! Street permit parking is available. (id:63079)
Lpt Realty
114 - 2650 Southvale Crescent
Ottawa, Ontario
Welcome to 114-2650 Southvale Crescent, an exceptionally spacious ground-floor end unit offering one of the largest floor plans in the building with approx. 1,250 to 1,400 square feet in the highly sought-after Elmvale Acres community. Extra windows fill the space with natural light, while newer flooring adds a fresh and modern touch.The open-concept living and dining areas are enhanced with built-in cabinetry, generous in-unit storage, and spacious bedrooms, creating a perfect balance of comfort and functionality.Enjoy the convenience of a stair-free lifestyle with ground-floor access along with the benefits of a well-maintained, pet-friendly building featuring premium amenities such as an outdoor pool, sauna, party room, and fitness centre.Ideally located just minutes from downtown Ottawa, transit, shopping centres, highway access, and healthcare facilities, this condo combines urban convenience with a peaceful, family-friendly setting.This move-in ready and affordably priced oversized condo is a rare opportunity in one of Ottawas growing neighbourhoods. Book your showing today. (id:63079)
Royal LePage Integrity Realty
102 Hurdis Way
Carleton Place, Ontario
Nestled in the family friendly community of Carleton Landing, discover this 4 bedroom, 3 bathroom townhome that is sure to impress. Classic brick exterior w/ beautiful landscaping leading to the covered front porch. Step inside to a spacious tiled front foyer w/ 2 piece powder room and interior access to garage. The open concept main floor is enriched with hardwood flooring, 9 foot flat ceilings & large windows filling the space with light. The kitchen offers ample soft close cabinetry, stylish shaker cabinets, oversized centre island with 4 stool breakfast bar, sleek stainless steel appliances, double sink. Off the living and dining room, sliding glass doors allow convenient access to the backyard. Head upstairs to find 4 generously sized bedrooms all w/ soft carpet the primary retreat offers a spacious walk-in closet and a ensuite w/ standup shower w/ glass door. The second floor is complete w/ a linen closet and second full bathroom w/ large vanity for added convenience. The laundry is tucked away on the lower level where the area is laid out well for potential finished space. Located near highway 7, all amenities in the community of Carleton Place and only 20 minutes away from Kanata, this home is ideal for growing families! (id:63079)
RE/MAX Affiliates Realty Ltd.
1133 Snow Street
Ottawa, Ontario
Beautiful detached 2 + 2 bedroom bungalow w/2 full bathrooms, hardwood flooring, finished basement w/kitchenette & oversized 2 car garage, triple wide serviced lot on a quiet street in the Cyrville neighbourhood in the inner greenbelt of Ottawa, lot measures 122 frontage, 1972 survey indicates the three lots measured; Lot 37 (56 wide by 100 deep), Lot 38 (33 wide by 100 deep), Lot 39 (33 wide by 100 deep), Currently Zoned R3VV, Update: To be re-zoned to N3 in fall of 2025 allows for medium-density residential development, typically for a maximum of 12 units per lot x 3 for possible 36 units. Radiant Heat / Hot Water Boiler (2024), Roof (2021), walking distance to parks, recreation, shopping, schools & transit, 24 hour irrevocable on all offers. (id:63079)
RE/MAX Affiliates Realty Ltd.
395 Mcleod Street
Ottawa, Ontario
395 McLeod Street is a strong investment opportunity located in the heart of Centretown, one of Ottawas most desirable and vibrant neighbourhoods. The property produced $52,393.85 in gross rental income in 2024, with total expenses of $22,535.09, resulting in a net income of $29,858.76. With stable returns and well-managed operating costs, this property provides reliable cash flow and long-term value.Centretown is a highly sought-after rental market, appealing to young professionals, students, and government employees alike due to its walkability and proximity to downtown, Parliament Hill, Ottawas business core, public transit, and the shops and restaurants along Bank Street and Elgin Street. Properties in this location experience consistent demand and strong rental growth potential, making 395 McLeod Street a solid addition to any investment portfolio. (id:63079)
Royal LePage Team Realty
39 Sunnycrest Drive
Ottawa, Ontario
Ready for rent ,Panoramic view from Patio and large windows of fabulous 2 STOREY PENTHOUSE SUITE. Overlooks CITY SKYLINE and Sunsets, Move right in ready , fully painted and cleaned professionally througout - condo fees include utility costs! This 2-storey Penthouse is centrally located and close to the airport, the Rideau Canal, Mooney's Bay, bike paths, and Carleton University! Stunning views of both the Rideau River and Mooney's Bay from the spacious balcony. The updated kitchen has counter seating, Beautiful cabinetry and stainless steel appliances including a Frigidaire stove and refrigerator,TV, and furnitures.There is a large pantry for convenient storage. The Penthouse is filled with light throughout the day. The private upper-level has a spacious master suite with a walk-in closet and ensuite bathroom. There is also a second bedroom and a second bathroom with a soaking tub. Underground parking # 183 , a large lap pool, sauna, library, and a workshop. (id:63079)
Tru Realty
201 - 6150 Hazeldean Road
Ottawa, Ontario
Prime second floor space with elevator access situated in one of Ottawa's most rapidly growing suburbs! Great signage/exposure on Hazeldean Road. Access from both Hazeldean Rd & Neil Ave. Existing uses in the building include pharmacy, physio, dental, barbershop and pizza take-out. Additional restaurant pad is occupied prominent Royal Oak Restaurant & Pub chain driving additional traffic to the property. 2025 Additional Rent budget is $17.31 PSF. (id:63079)
Capital Commercial Investment Corp.
1209 - 238 Besserer Street
Ottawa, Ontario
One bedroom in the Galleria II, steps to the Rideau Centre, the Byward Market, the University of Ottawa and so much more. This home offers an open concept floorplan with a north facing balcony and features hardwood floors, in-suite laundry, granite countertops and more! Heat, central conditioning, water and a storage locker are included. Onsite amenities include an indoor pool, exercise centre, party room, ++++ No viewings or offers between 3:00 pm on Friday and 11:00 am on Sunday. 24 hours notice required for all showings. 24 hour irrevocable required on all offers. Photos taken prior to the previous tenant moving in. Tenant occupied on a month to month. See attachment for clauses to be included in all offers. 95 walk score @ 238 Besserer St. (id:63079)
Royal LePage Team Realty
5515 Millview Street
Ottawa, Ontario
This lovely 3-bedroom, 2-bathroom home is one of the most charming houses in the heart of Manotick. From the moment you arrive, you'll feel the warmth and character that make this property so special. Imagine starting your mornings on the beautiful front porch with a coffee in hand, waving to neighbours as the village wakes up around you. A short five-minute stroll takes you across the dam and past historic Watsons Mill, where you can enjoy breakfast or shop at local cafés and boutiques. Life here offers that rare blend of small-town charm and community connection, all while keeping city conveniences within easy reach. Inside, the inviting living room with its gas fireplace sets the stage for both quiet evenings and lively family gatherings. Hardwood floors and abundant natural light create a timeless, welcoming atmosphere. On the main level, a versatile third bedroom and full bathroom provide flexible living space. Perfect for overnight guests, a private office, or a cozy den. Upstairs, the large primary suite feels like a retreat. Complete with its own full ensuite bathroom and beautiful dormer windows that flood the space with natural light. A second bedroom on this level also benefits from the homes charm and character. The finished basement extends your living area, with a hobby or TV room that's ideal for movie nights, kids play, or creative projects. Outside, the fully fenced backyard becomes your own private oasis. Here, you'll find a relaxing hot tub- the perfect spot to unwind under the stars or enjoy a peaceful soak after a long day. Whether hosting summer BBQs, gardening, or simply basking in the quiet of your surroundings, this outdoor space was designed for making memories. Practical modern features, including an electric car charger set up and a Generac generator, provide peace of mind and convenience while blending seamlessly with the home's charm. 24 hours preferred on all offers. (id:63079)
Royal LePage Team Realty
45 Tartan Drive
Ottawa, Ontario
Beautifully designed 3+1 bedroom family home featuring a spacious formal living room, a sunken dining area, and a main floor family room complete with a cozy wood-burning fireplace. The efficient kitchen includes a dinette area, and the main floor also offers convenient laundry facilities. The generously sized primary bedroom includes a walk-in closet. The finished basement adds extra living space with an additional bedroom and a 2-piece bathroom (shower and sink).Enjoy the nicely landscaped backyard, which includes a large deck with built-in benches and a privacy trellis. Flooring throughout the home includes wall-to-wall carpet and linoleum. (id:63079)
Exp Realty
40 Riddell Street
Carleton Place, Ontario
BUNGALOW, NO REAR NEIGHBOURS, END UNIT. This beauty is a rare opportunity in the desirable subdivision of Miller's Crossing, Carleton Place. Built in 2021 by Cardel Homes...featuring 4 BEDROOMS (2+2) and 3 FULL BATHROOMS....loads of living space!! Main floor laundry. Must see to appreciate. AN ABSOLUTE GEM! Oversized windows = SUNNY & BRIGHT. Sprawling open concept CHEFS KITCHEN with gleaming quartz counter tops + sit up island. Formal dining room, living room (gas fp), FINISHED BASEMENT w/ large family room, 5pc bathroom and 2 bedrooms. BURSTING WITH CURB APPEAL..striking craftsman style exterior, charming front porch for seating, long driveway w/ parking for 2 cars and space to add a double wide parking pad. This magnificent home has been lovingly maintained and is perfect to start making family memories. FLEXIBLE/IMMEDIATE CLOSING DATE is possible. A MUST SEE!! Some photos have been virtually staged. SPOTLESS!! (id:63079)
Paul Rushforth Real Estate Inc.
4832 Mohrs Road
Ottawa, Ontario
Welcome to 4832 Mohrs Road, a beautifully updated home in the heart of Galetta, where country charm meets modern convenience. Set on a picturesque 1 acre lot, this property offers the peace of rural living while being just steps from the park and community centre, and only a short drive to Ottawa for work, shopping, or dining. Galetta is a hidden gem known for its riverfront scenery, friendly neighbours, and true small-town spirit. This home has been thoughtfully cared for with a long list of upgrades. Enjoy peace of mind with a new well pump (2024), hot water tank owned, electric (2023), new siding (2025), and roof (2014). The furnace (2013) and oil tank provide efficient heating, while the 2016 renovations included new windows, insulation, drywall, electrical, kitchen, and bathroom. Inside, the kitchen is the heart of the home with a granite island, stainless steel appliances, and a stylish microwave hood fan. The spa-inspired bathroom offers granite counters, double sinks, and a heated floor luxury you'll appreciate every day. A spacious lower level awaits your finishing touches, creating even more living space for family or hobbies. Additional highlights include a detached garage, plenty of storage, and a yard perfect for gardening, entertaining, or simply soaking up the country air. Galetta offers more than a home, it offers a lifestyle. Spend your days kayaking, fishing, or exploring scenic trails, and your evenings enjoying a community where neighbours still gather and life moves at a friendlier pace. With its blend of modern updates, timeless charm, and a location that balances peace and convenience, 4832 Mohrs Road is the perfect place to put down roots. (id:63079)
Century 21 Synergy Realty Inc.
1696 Merwin Lane
Augusta, Ontario
Welcome to 1696 Merwin Lane! This sprawling bungalow is situated on over 5.5 acres. The home is a two minute drive to the St.Lawrence River and close to all of Prescott's wonderful amenities including schools, stores, parks and beach. This home is in the hacienda style with stucco facade. The main living area features a bright and huge living room that faces the back of the property overlooking the meadow. The kitchen has updated cabinetry and granite counter tops. The dining room opens out to the living room - suitable for large family get togethers. The side entrance of the home opens up to a large screened in porch, mud room, powder room, walk-in pantry and a grand room that was once the garage. This room is currently being used for the pets but could easily become a new family room or an extra bedroom or office. The primary bedroom is bright and spacious with a large ensuite. The other two bedrooms are also a good size and share a newly updated bathroom. The outside of the home features a patio with built-in gazebo, a court yard near the front door and so many perennials that grow back year after year including hydrangeas and roses. There is a barn that offers 4 stalls, tack room and a large open area. (id:63079)
Coldwell Banker Coburn Realty
1209 - 255 Bay Street
Ottawa, Ontario
Stylish 2-Storey Loft in The Bowery 1 Bed + 1.5 Bathrooms | Parking & Locker Included! Welcome to The L1, a rare and stunning two-storey loft-style condo in The Bowery one of Centretown Ottawas most sought-after buildings. Perched on the 12th floor, this 1-bedroom, 1.5-bath unit boasts dramatic 18-foot ceilings, massive windows, and dark hardwood floors throughout. This home features a convenient main-floor powder room, perfect for guests. The sleek kitchen offers two-tone cabinetry, white quartz countertops, stainless steel appliances, and a moveable island that doubles as a prep station and dining space for four. Upstairs, youll find the primary suite with ensuite bath and in-unit laundry.Enjoy your morning coffee or evening wine on your private balcony elevated above the neighbouring building for enhanced views and privacy. INCLUDES a parking spot and storage locker, with secure underground bike storage available to all residents.Top-tier amenities on the buildings rooftop level include a fully-equipped gym, heated saltwater pool, sauna, party room (reservable), conference room, BBQs, and three patios with incredible views of downtown Ottawa.Just steps from the Lyon LRT Station, this unbeatable location puts you in the heart of the city with effortless access to transit, shops, restaurants, and more. (id:63079)
RE/MAX Hallmark Realty Group
82 Stokes Crescent E
Ottawa, Ontario
Located in the family friendly community of Glen Cairn in Kanata, this 3 bedroom, 3 bathroom home offers a flexible floor plan and no carpets! No rear neighbours either! Walk in to this home through the foyer with ample closet space. A handy powder room is located on the main level for your guests & upstairs enjoy a 2 piece ensuite and a 4 piece for the rest of the family. The kitchen was renovated to include a breakfast bar for more informal meals & add'l counter space. Lots of furniture placement options in the living/dining room spaces. Upstairs are generous sized bedrooms with good closet space, including a walk-in one for the primary. A linen closet provides additional storage options. The lower level awaits your design ideas! Walk to shops, parks, schools, recreation, library & transportation is close by! A wonderful place to call home! (id:63079)
Innovation Realty Ltd.
899 Dresden Crescent
Ottawa, Ontario
Welcome to your future home in one of the city's most desirable neighbourhoods! Situated on a large corner lot in the heart of the city, this spacious and well-maintained residence offers the perfect blend of comfort, privacy, and potential. With generous square footage throughout, this home features multiple living areas, extremely large bedrooms, and a functional layout ideal for families or those who love to entertain. Step outside to your private backyard oasis, complete with a sparkling pool perfect for relaxing on warm summer days. While the home has been lovingly cared for over the years and is move-in ready, it also offers an exciting opportunity for updates and personal touches to truly make it your own. Whether you're looking to modernize or simply enjoy it as-is, the possibilities are endless. Enjoy the convenience of this home with Westboro nearby and schools, parks, shopping, and dining all just minutes away. Homes like this rarely come on the market don't miss your chance to own a piece of this premier neighbourhood! Home being sold as-is. (id:63079)
Engel & Volkers Ottawa
111 Comba Drive
Carleton Place, Ontario
Welcome to this spacious 4+1 bedroom, 3.5 bathroom two-Storey home nestled on a quiet cul-de-sac known for its friendly community and epic road hockey games. This inviting home offers large principal rooms filled with natural light and a walk-out basement for added versatility and space. Enjoy seamless indoor-outdoor living with three sets of patio doors leading to a private, fenced backyard that backs onto lush, green space! Perfect for family gatherings or quiet evenings. The yard features a cozy fire pit area, ideal for summer nights under the stars and an oversized deck to enjoy a meal outside and some cherished sunshine. Thoughtfully designed for both comfort and function, this home offers ample space for growing families, remote work, or multi-generational living. Don't miss your chance to live in one of the most desirable pockets of the neighborhood. Walking distance to schools, great restaurants and the quaint local shops that Carleton Place has to offer. A great place to call home. (id:63079)
Royal LePage Integrity Realty
81 - 8 Sherway Drive
Ottawa, Ontario
Welcome to 8 Sherway Drive. This 3-bedroom condo townhome offers a fantastic layout and plenty of space for today's lifestyle. The bright eat-in kitchen and L-shaped living/dining room provide a comfortable setting for everyday living and entertaining. The finished basement adds valuable living space, complete with a 3-piece bathroom. Perfect for a family room, guest suite, or home office. Upstairs, you will find 3 well-proportioned bedrooms, ready for your personal touch. Outside, enjoy a private fenced yard that's been completely transformed with decking. A true low-maintenance retreat where you can relax, BBQ, or host friends without worrying about lawn care. An ideal home for first-time buyers, downsizers, or busy families looking for a turnkey lifestyle in a welcoming community. Built in 1977, this home retains some of its original character and is an ideal opportunity for buyers looking to update and make it their own. A solid home in a convenient community. Bring your vision and unlock the potential! (id:63079)
Exp Realty
376 Napoleon Street
Carleton Place, Ontario
Country living, in town. On big treed acre, immaculate brick home offers wonderful family spaces both inside and out. The upgraded 3 +1 bedroom, 3 full bath home also has attached single garage plus detached double garage. You will be pleased with the tasteful palette found thru-out the home, creating sense of calm while enhancing all the natural light. Bright welcoming foyer has ceramic floor and double closet. Light-filled spacious living room opens to dining room, with patio doors to deck and BBQ gas hookup. Adjacent to dining and living room, modern contemporary kitchen sparkling with updates of ceramic floor, quartz countertops, pantry wall, island-breakfast bar and appliances. This home provides your family with ample storage such as the hallway's three closets. Primary suite overlooks private peaceful backyard and has double closet along with new 2025 luxury 3-pc ensuite with porcelain flooring. Two more good-size bedrooms, both have extra-large windows and closets. Main floor 4-pc bathroom marble vanity and ceramic floor. Lower level French doors open to generous family room with wall of windows and gas fireplace. You also have flex space for home office or gym. Lower level bedroom with closet; 3-pc bathroom has marble vanity and is combined with laundry centre that has storage. Family-sized mudroom provides more storage and door to attached garage. Upgrades include main floor windows 2022, lower level windows 2021 and front door 2022. Detached double garage insulated, heated and has hydro plus floor drains. Backyard a staycation oasis with large deck that includes hot tub and gazebo. The deck extends to above-ground 2021 pool, for endless summer fun. Large shed for storing garden gear and toys; the shed also has fenced area. In the evening, the family will enjoy gathering about the firepit for some s'mores. Hi-speed and cell service. Near all amenities, including schools and Mississippi River for boating and swimming. And, quick 20 min commute to Ottawa (id:63079)
Coldwell Banker First Ottawa Realty
209 Loretta Avenue
Ottawa, Ontario
Hot Investment Opportunity Little Italy Fourplex! Dont miss this fully upgraded fourplex in the heart of Little Italy, offering strong income potential and excellent value. All four units are occupied by reliable tenants, providing immediate cash flow with rents still below current market rates, offering room to increase returns. Each unit has been updated, attracting quality tenants and ensuring long-term stability. Adding to the appeal, the upcoming development at Lebreton Flats is expected to further increase property values in the area, giving investors potential future appreciation on top of current income. Properties like this move fast. With its prime location, upside rental potential, and future growth prospects, serious investors need to act quickly to secure this standout opportunity in one of the citys most vibrant neighborhoods. (id:63079)
Homefluent Realty Inc.
A & B - 25 Pennard Way
Ottawa, Ontario
Nestled in the prestigious and well-established Hunt Club neighbourhood at 25 Pennard way, this newly constructed, semi-detached executive townhome represents a premier opportunity for both luxurious owner-occupancy and strategic investment. The property features two elegantly appointed, self-contained units, each with private entrances, each with two private parking spots, in-suite laundry, and separate mechanical systems, ensuring privacy and ease of management while generating significant rental income to offset carrying costs. Residents will enjoy breathtaking vistas from a 500 sq.ft rooftop terrace, spacious interiors with ensuite bathrooms, walk-in closets, and an open-concept design adorned with high-end finishes and cabinetry. Its unparalleled location offers immediate access to major employment hubs, including the Ottawa International Airport and Uplands Business Park, effortless commuting via Highway 417, and proximity to premier amenities such as Hunt Club Plaza, recreational facilities, and scenic green spaces, making it an exceptional choice for discerning buyers seeking opulence and astute investment in a high-demand rental market (id:63079)
Coldwell Banker First Ottawa Realty
5 - 768 Usborne Street
Mcnab/braeside, Ontario
Welcome to historical Gillies Landing! This beautifully updated and upgraded building showcases modern & energy efficient finishes with stunning water views of the Ottawa River. Heating, A/C, Water and parking all included. This 1 bedroom unit is fully accessible(wheelchair) and features no carpets with hardwood flooring & tile throughout, quartz counter tops, stainless steel appliances, & open concept design, private entrance and an oversized balcony to enjoy those stunning views. Algonquin trail between you and the water and then the public beach for when friends and family come by is also just a few steps behind that. Take a few more paces and you are at Red Pine Bay Boat launch so you can head on out on the Ottawa River. Close to many great golf courses. Only a 5-10 min drive into the town of Arnprior for any shopping needs you may have and only 30mins into Kanata. This isn't just an apartment, its your new, peaceful and relaxing way of life. Landlord would prefer mature tenants for this nice quiet building Sched B to accompany all offers (id:63079)
RE/MAX Hallmark Realty Group
C - 100 Eldorado Private
Ottawa, Ontario
Stylish and modern end unit stacked condo in Morgan's Grant available November 1st! This bright & modern open concept living room, dining room & kitchen creates a great use of the main level with sliding door access to the OVERSIZED balcony. Convenient 2 piece powder on main level & laminate flooring throughout main level. Lower level features 2 nice sized bedrooms with large windows, 4 piece bath with deep bath, laundry and storage. Located in Kanata's High Tech, walking distance to groceries, pharmacy & shopping. Property includes 1 parking spot # 72 located in front of the unit, there is also visitor parking on site. All appliances included. Unit is ideal for professionals, retired or young couple/family. (id:63079)
RE/MAX Affiliates Realty Ltd.
987 Matheson Drive
Montague, Ontario
Welcome to another beautiful home built by Smart Homes Ottawa Inc. 2+1 bedroom, 3-bathroom home that blends style, functionality, and comfort. Step through the double attached garage into a generous foyer featuring a double closet and access to both the fully finished lower level and the bright, open-concept main floor. Main Floor Highlights: Two spacious bedrooms, including a primary suite with a private 3-piece ensuite, A full 4-piece main bathroom. Sun-filled open-concept living space with plenty of windows and patio doors leading to a deck perfect for entertaining or relaxing. Well-appointed kitchen with a pantry closet for extra storage Lower Level Features: Expansive family-sized recreation room ideal for movie nights, games, or gatherings. Third bedroom with easy access to a full 4-piece bathroom Utility room and additional storage tucked under the foyer. This home offers the perfect balance of privacy and shared space, with thoughtful touches throughout. Whether you're a growing family, downsizing, or looking for a multi-generational setup, this property checks all the boxes. Seller is waiting for the registration of a 6 M Easement that is going to be to the West side of the house. (id:63079)
Century 21 Synergy Realty Inc.
A/b - 22 Inverkip Avenue
Ottawa, Ontario
Nestled in the prestigious and well-established Hunt Club neighborhood at 22 Inverkip Avenue, this newly constructed, semi-detached executive townhome represents a premier opportunity for both luxurious owner-occupancy and strategic investment. The property features two elegantly appointed, self-contained units, each with private entrances, each with two private parking spots, in-suite laundry, and separate mechanical systems, ensuring privacy and ease of management while generating significant rental income to offset carrying costs. Residents will enjoy breathtaking vistas from a 500 sq. ft rooftop terrace, spacious interiors with ensuite bathrooms, walk-in closets, and an open-concept design adorned with high-end finishes and cabinetry. Its unparalleled location offers immediate access to major employment hubs including the Ottawa International Airport and Uplands Business Park, effortless commuting via Highway 417; and proximity to premier amenities such as Hunt Club Plaza, recreational facilities, and scenic green spaces, making it an exceptional choice for discerning buyers seeking opulence and astute investment in a high-demand rental market (id:63079)
Coldwell Banker First Ottawa Realty
83 E Glen Park Drive
Ottawa, Ontario
Wow! Welcome to this stunning 4-bedroom condominium townhome located in the extremely popular neighbourhood of Blackburn Hamlet. From the minute you walk into this home you will fall in love. This spacious home has been freshly painted from top to bottom, has upgraded bathrooms, kitchen, light fixtures, faucets and brand new appliances. The home backs onto a walkway that leads to the bus stop and the local schools. This home is ideally located near schools, parks, recreation, shopping, amenities, and the local library. The landscaping has been freshly redone. You also have the bonus of a kiddies park in the complex. This home is also located on a court with no through traffic. A safe and lovely place to raise your family! Some rooms are virtually staged. (id:63079)
Real Broker Ontario Ltd.
3280 California Avenue
Windsor, Ontario
Beautiful raised ranch on a quiet south Windsor street. Positioned in a highly sought after location. Located next to Oakwood Conservation area and Capri Recreation Centre. Next to Plenty of walking trails. This home is equipped with monitored alarm and surveillance camera system. includes battery back up sump pump system with inground sprinkler system. Grounds are fully landscaped with inground sports pool, (new liner 2023) 4 season sun room off the kitchen with a grade entrance cold room pool house pool heater/change room basement finished with Acai floors, billiards room, theater room gas fireplace, built in theater sound system speakers and controls in every room office with French doors, large laundry Schools both public Catholic and French UofW ST Clair By HWY 401 Bridge to USA. (id:63079)
Comfree
2 - 40 Prestige Circle
Ottawa, Ontario
NEW PRICE, AND OH SO AFFORDABLE! Bright and beautifully maintained, this sun-filled corner/end unit offers an open-concept layout featuring hardwood floors throughout, a cozy gas fireplace, and in-unit laundry. The kitchen is both stylish and functional, with granite counters, stainless steel appliances, extended cabinetry, a large pantry, and a breakfast bar that's perfect for casual dining. The spacious primary bedroom includes a walk-in closet, while the generous second bedroom is ideal for guests or a home office. Enjoy peaceful surroundings backing onto a creek and steps to Petrie Island, parks, LRT, cycling paths, and more. And don't let the first floor deter you from visiting. Bright and sunny!! And if you have a dog, even better, as the walk bike path is at your doorstep. Condo fees include common area maintenance, management, water and building insurance, and snow removal, offering low-maintenance living in a nature-filled setting! Condo fee amount $640 (water, insurance, yard maintenance, snow removal, garbage disposal)Utility costs...On average Hydro $80/month, Water covered by fees, and gas approx $60/month (of course, all seasonal) (id:63079)
Royal LePage Performance Realty
F - 23 Sonnet Crescent
Ottawa, Ontario
Why pay Rent, you may be able to afford this nice home, it is ideal for first time buyers or investors, located in Westcliffe Estates in Bells Corners, with easy access to Kanata High-tech and DND. Shopping, restaurants and transportation nearby. 23-F Sonnet offers a spacious kitchen with granite counters, large living room with access to back yard a separate dining room, and a convenient powder room. The second floor has 3 generous bedrooms, large linen closet and a 4 pc bathroom, backing on green space and playground. (id:63079)
Royal LePage Team Realty
12026 Benson George Road
North Dundas, Ontario
Expansive 1.24 acre building lot with a shop and gravel parking lot. Located on the corner of a low traffic, paved road and main route, County road 31. The shop was built in the 1970's, is roughly 50'x30', and has a 12ft door. Hydro is available at the pole, but is not currently connected to anything. Bonus - there is a drilled well on the property. located only 20 minutes to Ottawa South or 5 minutes north of Winchester. (id:63079)
Royal LePage Team Realty
11 Tripp Crescent
Ottawa, Ontario
Lovely 3 bedroom bungalow on a large, fully fenced and hedged corner lot in sought after Barrhaven. Walking distance to 3 schools and a shopping center. Features include hardwood throughout the main level, separate living and dining rooms, a newer gas fireplace, a large bright kitchen. Fully finished basement. Single car garage with oversized fully interlocked driveway with parking for 4 vehicles. Upgrades include windows 2022, Front and back doors 2022, Roof 2012 and furnace 2024. Five appliances included. (id:63079)
RE/MAX Affiliates Realty
219 Carpe Street
Casselman, Ontario
Sleek & Sophisticated Brand New Semi-Detached Home by Solico Homes (Lotus Model)The perfect combination of modern design, functionality, and comfort, this 3 bedroom 1414 sqft home in Casselman offers stylish finishes throughout. Enjoy lifetime-warrantied shingles, energy-efficient construction, superior soundproofing, black-framed modern windows, air conditioning, recessed lighting, and a fully landscaped exterior with sodded lawn and paved driveway all included as standard. Step inside to a bright, open-concept layout featuring a 12-foot patio door that fills the main floor with natural light. The modern kitchen impresses with an oversized island, ceiling-height cabinetry, and ample storage perfect for everyday living and entertaining. Sleek ceramic flooring adds a modern touch to the main level. Upstairs, the elegant main bathroom offers a spa-like experience with a freestanding soaker tub and separate glass shower. An integrated garage provides secure parking and extra storage. Buyers also have the rare opportunity to select custom finishes and truly personalize the home to suit their taste. Located close to schools, parks, shopping, and local amenities, this beautifully designed home delivers comfort, style, and long-term value. This home is to be built make it yours today and move into a space tailored just for you! (id:63079)
Exp Realty
411 Pickerel Bay Road
Lanark Highlands, Ontario
Attention investors and nature lovers! Discover this incredible property, a fully operational, 3.95-acre (2PINS) waterfront retreat nestled on the scenic shores of White Lake. This exclusive, group-rental resort is a rare investment opportunity offering a unique blend of comfort, natural beauty, and modern amenities. The property features five charming cottages, a spacious main lodge plus a common area, collectively sleeping up to 35 guests. The main lodge includes two bedrooms, a large common area, TV room, sunroom, and breathtaking lake views throughout ideal for hosting events and weddings. Designed for events and extended stays, the resort comfortably hosts up to 75 people with two kitchens (fully stocked), 12 Bedrooms, 7 bathrooms, outdoor gathering areas, and an event tent. Resort amenities include an indoor heated pool, hot tub, and sauna overlooking the lake, BBQs, recreational equipment, and space for outdoor games. This resort is ideal for family reunions, corporate retreats, weddings, and wellness getaways. With its peaceful setting and close proximity to Ottawa, this is a turnkey business with an established client base, strong online presence, and excellent reputation. Zoned and set up for continued use as a group-based hospitality property, this is an ideal opportunity for lifestyle investors or entrepreneurs. Several upgrades done. Property on gas furnace. 4 owned HWTs. Holding tank. Septic (2,500L). Pool heated on solar. 2 water pumps. No height restriction on buildings. Non-restrictive permits (PART LOT 23 CON 10 DARLING PTS 5 TO 16 ...) (~3acres). Includes all buildings, appliances, furnishings etc. Selling as is, where is. Serious inquires only! Book your tour and make this your own! (id:63079)
Details Realty Inc.
411 Pickerel Bay Road
Lanark Highlands, Ontario
Attention investors and nature lovers! Discover this incredible property, a fully operational, 3.95-acre (2PINS) waterfront retreat nestled on the scenic shores of White Lake. This exclusive, group-rental resort is a rare investment opportunity offering a unique blend of comfort, natural beauty, and modern amenities. The property features five charming cottages, a spacious main lodge plus a common area, collectively sleeping up to 35 guests. The main lodge includes two bedrooms, a large common area, TV room, sunroom, and breathtaking lake views throughout ideal for hosting events and weddings. Designed for events and extended stays, the resort comfortably hosts up to 75 people with two kitchens (fully stocked), 12 Bedrooms, 7 bathrooms, outdoor gathering areas, and an event tent. Resort amenities include an indoor heated pool, hot tub, and sauna overlooking the lake, BBQs, recreational equipment, and space for outdoor games. This resort is ideal for family reunions, corporate retreats, weddings, and wellness getaways. With its peaceful setting and close proximity to Ottawa, this is a turnkey business with an established client base, strong online presence, and excellent reputation. Zoned and set up for continued use as a group-based hospitality property, this is an ideal opportunity for lifestyle investors or entrepreneurs. Several upgrades done. Property on gas furnace. 4 owned HWTs. Holding tank. Septic (2,500L). Pool heated on solar. 2 water pumps. No height restriction on buildings. Non-restrictive permits (PART LOT 23 CON 10 DARLING PTS 5 TO 16 ...) (~3acres). Includes all buildings, appliances, furnishings etc. Selling as is, where is. Serious inquires only! Book your tour and make this your own! (id:63079)
Details Realty Inc.
407 Velocity Mews
Ottawa, Ontario
The Dawson End is located on the end of the Avenue Townhome Block, allowing for more natural light in your home. The Dawson End has a spacious open concept Second Floor that is ideal for hosting friends and family in either the Dining area or in the Living space that is overflowing with an abundance of natural light. On the Third Floor, you have 3 bedrooms, providing more than enough space for your growing family. All Avenue Townhomes feature a single car garage, 9' Ceilings on the Second Floor, and an exterior balcony on the Second Floor to provide you with a beautiful view of your new community. New homes for all types of living in Brookline, Kanata. July 15th 2026 occupancy! (id:63079)
Royal LePage Team Realty
6637 Bank Street
Ottawa, Ontario
Rare redevelopment opportunity on Bank Street! Offering 5.73 acres of Commercial (RC) zoned land with 167 ft of frontage, this property is priced at land value with exceptional potential for commercial or industrial use. Currently improved with a fully tenanted former motel featuring 10 residential units (1 x 3-bedroom home and 9 studio suites) and approximately 20 parking spaces, providing holding income while planning your future build. Updates include newer water system, roof, windows, and septic systems. One hydro meter services the property. Situated minutes to Hwy 417 and major transport routes, this site is ideal for redevelopment, expansion, or strategic land banking. Financials available upon request. Outstanding opportunity to capitalize on a booming commercial corridor! (id:63079)
Royal LePage Team Realty
