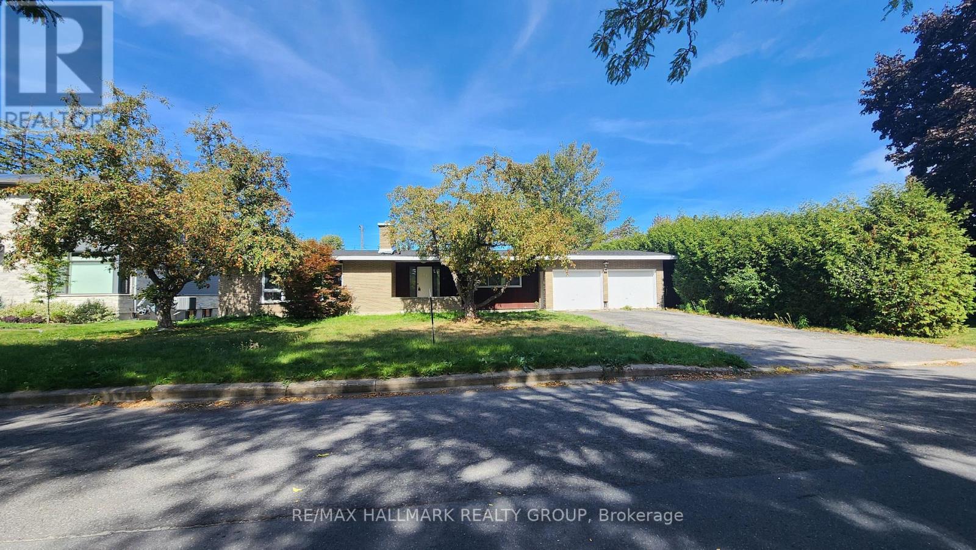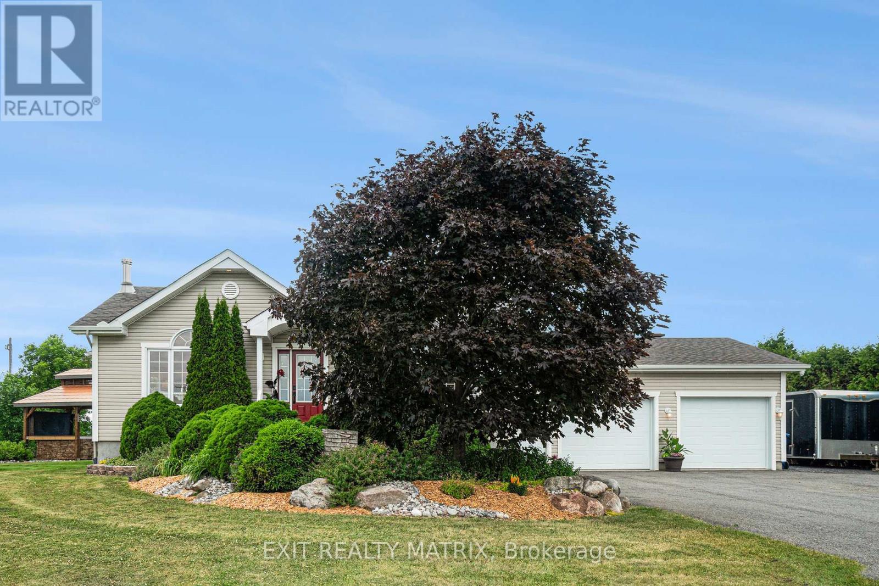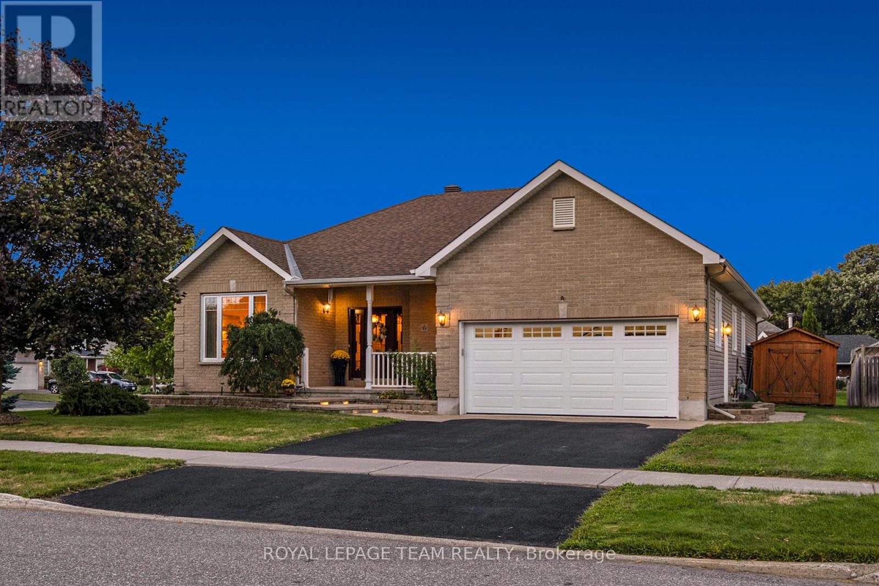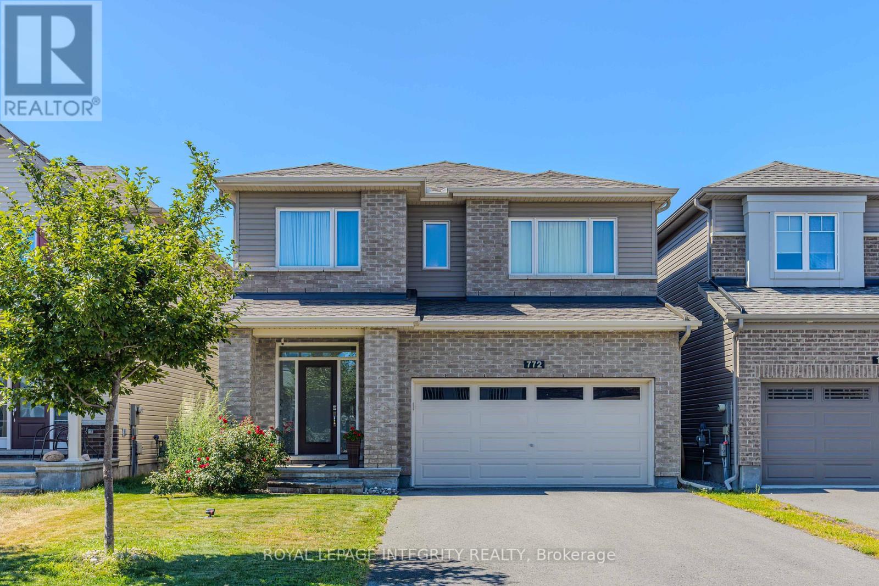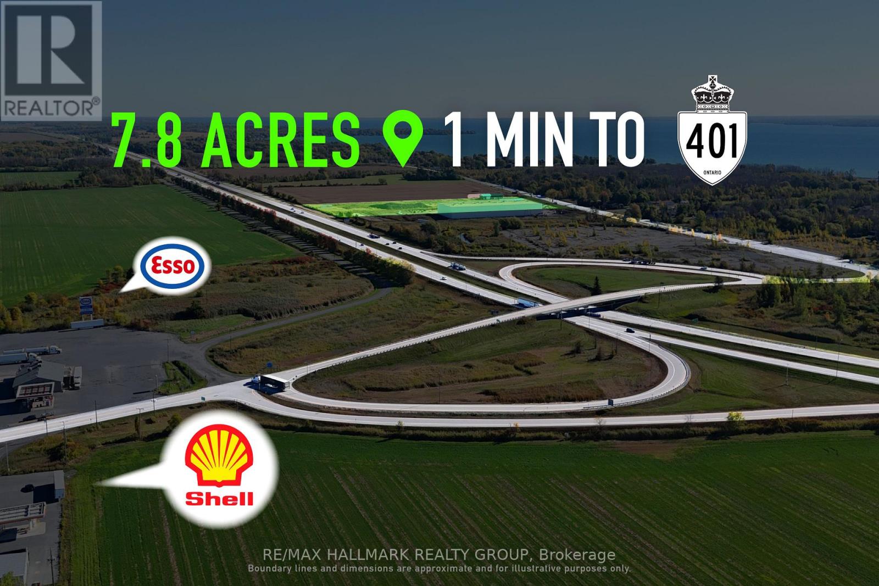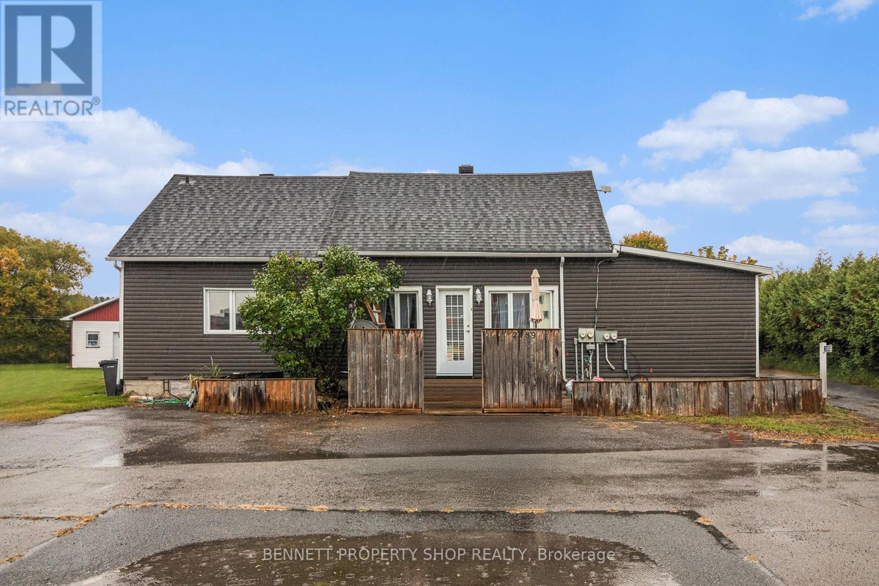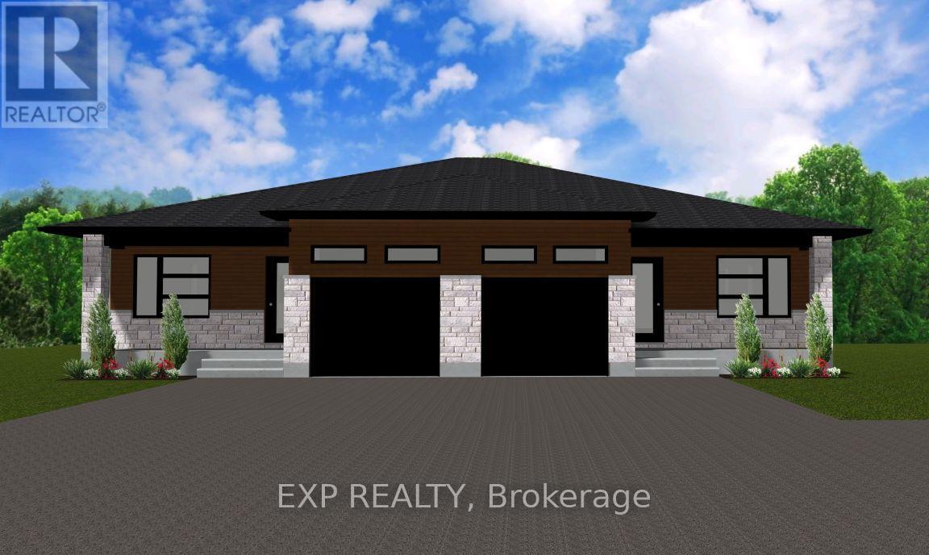

- 613-889-4345
- rainer@ottawarealestateexpert.com
Winter
Summer
262 St Jacques Street
Ottawa, Ontario
Turnkey Duplex in the Heart of Vanier perfect for Investors or Owner-Occupants! Opportunity knocks with this solid, completely rebuilt duplex in sought-after Vanier. Reconstructed from the foundation up in 2004, this spacious bungalow sits on a generous 44' x 95' lot (R4U zoning) and features a 2-bedroom main level unit (used to be 3 bedrooms but primary bedroom enlarged) and a 1-bedroom lower-level suite, offering excellent flexibility and income potential. Whether you're an investor looking for a low-maintenance property or a buyer searching for a home with future built-in rental income, this property fits the bill. Key features include: professionally waterproofed foundation (2024), newer roof (2021), retaining wall (2016) and attached garage. Solid construction with updated systems throughout. Ideal layout for owner occupancy or full rental. All this in a rapidly developing neighbourhood, just minutes to downtown, public transit, parks, shops, and more. A rare find in Vanier, book your showing today! (id:63079)
Royal LePage Team Realty
447 Roger Road
Ottawa, Ontario
Prime Alta Vista location on a street with multi million dollar homes. Sprawling bungalow with ~2,133 sq ft on the ground level [MPAC], plus a huge mostly unfinished basement. 30 year roof shingles with full roof water guard [specs to be verified by Owner] done July 2023. Spacious kitchen and eating area at the back of the house - opens to a large screened in porch, a covered deck, an open patio, and large pool sized back yard. Living room and Dining room across the front of the house. "L" shaped layout has separate bedroom wing featuring 4 well sized bedrooms. Primary bedroom has a full ensuite. The basement is HUGE with appr. 7.5' height. True double car garage with 2 garage doors, plus laneway for 4 cars. Great project for a renovator. Great "bones". Tremendous potential with very little layout change. Easy to show anytime. The image "Artist New Draft Zoning concept drawing" depicts an example of what the current draft of the proposed New Zoning Bylaw will permit, and may allow multiple side by side attached dwellings with potentially several units per dwelling. Talk to your planner. (id:63079)
RE/MAX Hallmark Realty Group
2713 County Road 3 Road
The Nation, Ontario
Meticulous Bungalow on a Stunning Corner Lot in Ste-Rose. Step into this beautifully maintained bungalow where pride of ownership shines throughout. The sun-filled, open-concept main floor is bright and inviting, with large windows that flood the space with natural light. The spacious living room flows effortlessly into the dining area, perfect for family gatherings or casual entertaining. The kitchen is both functional and stylish, featuring a central island with seating, plenty of cabinetry, and direct access to the backyard through patio doors, bringing the outdoors in with ease. Down the hall, you'll find two generously sized bedrooms, each offering comfort and tranquility, along with a full family bathroom thoughtfully positioned for convenience. The finished lower level adds even more living space, complete with a cozy family room and fireplace ideal for movie nights or curling up with a good book. Outside, the showstopper continues. Set on a sprawling corner lot, the dream backyard is beautifully landscaped and perfect for entertaining, with a large patio, pergola, hot tub under a charming gazebo, and plenty of green space to enjoy. This Ste-Rose gem is the total package move-in ready, meticulous, and made for living. (id:63079)
Exit Realty Matrix
34 Rochelle Drive
Ottawa, Ontario
OPEN HOUSE THIS SUNDAY 2-4! Welcome to this beautifully maintained home nestled on a spacious 80'x114' corner lot in the peaceful Richmond Oaks neighborhood. Built by Cedarstone Homes, the Richmond floor plan offers a thoughtfully designed layout with over 1700 sq ft on the main level, complemented by a fully finished lower level. The residence features three comfortable bedrooms upstairs, including a large primary suite with double-door entry, a generous walk-in closet, and a luxurious ensuite bathroom renovated in 2019, complete with a walk-in shower, clawfoot tub and granite vanity. An additional bedroom, along with a sizable family room, a 3pc bathroom with a walk-in shower, and a laundry area, are located in the lower level, providing ample space for family and guests. The main floor boasts an inviting living room with a gas fireplace, oversized windows filling the space with natural light, site-finished hardwood flooring, crown molding and decorative columns that add elegance. The large open eat-in kitchen features granite countertops, perfect for family meals and entertaining, with direct access to a covered back patio through patio doors. The front of the home is adorned with full brick, a welcoming covered porch and attractive interlock walkways and driveway borders. Enjoy outdoor leisure in the professionally landscaped yard, which includes a stunning 2012 inground heated swimming pool with a new 2024 pool heater, black iron fencing, pool shed, side shed & multiple sitting areas, including a charming gazebo ideal for relaxing or hosting gatherings. The backyard's covered area offers additional outdoor living space. The property also benefits from a 2-car heated and insulated garage with inside access to the mudroom and exterior door leading to the side yard. Located just across the street from Richmond Oaks Park, this home combines comfort, style and convenience in a quiet, family. Additional info & videos are available by visiting the property website. (id:63079)
Royal LePage Team Realty
772 Samantha Eastop Avenue
Ottawa, Ontario
Nestled on a peaceful street just steps from parks in the family-friendly neighborhood of Stittsville, this stunning Clairmont model offers everything you need for modern family living. The open-concept main floor features soaring 9-foot ceilings, rich hardwood floors, pot lights, and spacious living and dining areas perfect for entertaining. The upgraded kitchen is a true highlight, showcasing a large island with quartz countertops, high-end stainless steel appliances, and plenty of cabinetry for storage. Upstairs, you'll find four generously sized bedrooms, two full bathrooms, and a laundry room equipped with premium machines. The primary suite includes a walk-in closet and a luxurious ensuite with upgraded quartz counters. The fully finished, sound-proofed basement provides additional living space with a kitchenette, full bathroom, and an extra bedroom which is ideal for guests or extended family. Outside, enjoy a beautifully landscaped, fully PVC maintenance-free fenced backyard with interlock, a gazebo, and a cherry tree perfect for outdoor relaxation. Impeccably maintained by the original owners, this home is truly move-in ready and a must-see! (id:63079)
Royal LePage Integrity Realty
4634-1 Matawatchan Road
Greater Madawaska, Ontario
Location, location, location! Build your dream home on this lovely Madawaska Riverfront lot! Miles of boating on the Madawaska River with access to Centennial and Black Donald Lakes! Nature lovers will enjoy trails and Crown Land, wildlife all around. Note that the house next door is also for sale!!! Great opportunity! (id:63079)
RE/MAX Absolute Realty Inc.
21899 Old Hwy 2 Highway
South Glengarry, Ontario
FOR LEASE: Commercial space with prime highway frontage, offering over 8,000 sq. ft. across two industrial buildings with high-clearance warehousing, functional office space, and a showroom on 7.8 acres of land. The property features multiple drive-in doors, clear heights up to 14'5", and a mix of open warehouse and private office configurations. Positioned in a high-demand corridor, this secured facility provides exceptional accessibility and visibility, making it ideal for logistics, warehousing, and industrial operations. Gross lease, utilities and ground maintenance are tenant's responsibility. Brochure link can be found under Property Summary. (id:63079)
RE/MAX Hallmark Realty Group
2489 Du Lac Road
Clarence-Rockland, Ontario
What an incredible investment opportunity! This triplex has spacious units, each with a private entrance, and has a list of recent renovations/upgrades including: roof, siding, decks, bathrooms, windows, and appliances. All units have two bedrooms, an in-suite washer and dryer, parking, and are leased month to month with a total income of $3565. Unit 1, on the left, is a two-story unit with 1.5 baths and a large private backyard. Unit 2, at the front, has 1 bath and a large deck. Unit 3, at the back, has 1.5 baths and an enormous private backyard. There is additional storage space in the basement that is accessed from the right-side door. This is your chance to secure a lucrative property. Book your showing today! (id:63079)
Bennett Property Shop Realty
985 Katia Street
The Nation, Ontario
OPEN HOUSE this Sunday October 12th from 2:00 - 4:00 pm at Benam Construction's model home located at 136 Giroux St. in Limoges. Welcome to beautiful Emerald by Benam Construction. A 2-bedroom, 2-bathroom semi-detached bungalow, offering a perfect blend of comfort, style, and convenience. Ideally suited for first-time buyers, downsizers, or anyone looking for low-maintenance living, this home features a bright and airy open-concept layout thats perfect for both everyday living and entertaining.Step into the spacious living room, seamlessly connected to the dining area and a modern kitchen equipped with ample cabinetry, sleek countertops, and quality appliances. Large windows fill the space with natural light, creating a warm and inviting atmosphere throughout. The primary bedroom boasts a private ensuite bathroom, while the second bedroom is generously sized and perfect for guests, a home office, or a hobby room. A second full bathroom adds flexibility and comfort. Outside, enjoy a manageable yard spaceideal for relaxing, gardening, or summer barbecues. With single-level living, easy maintenance, and a functional layout, this bungalow is designed for convenience and modern living. Taxes not yet assessed. Pictures are from a previously built home and may contain upgrades. (id:63079)
Exp Realty
987 Katia Street
The Nation, Ontario
OPEN HOUSE this Sunday October 12th from 2:00 pm - 4:00 pm at Benam Construction's model home located at 136 Giroux St. in Limoges. Welcome to beautiful Emerald by Benam Construction. A 2-bedroom, 2-bathroom semi-detached bungalow, offering a perfect blend of comfort, style, and convenience. Ideally suited for first-time buyers, downsizers, or anyone looking for low-maintenance living, this home features a bright and airy open-concept layout thats perfect for both everyday living and entertaining.Step into the spacious living room, seamlessly connected to the dining area and a modern kitchen equipped with ample cabinetry, sleek countertops, and quality appliances. Large windows fill the space with natural light, creating a warm and inviting atmosphere throughout. The primary bedroom boasts a private ensuite bathroom, while the second bedroom is generously sized and perfect for guests, a home office, or a hobby room. A second full bathroom adds flexibility and comfort.Outside, enjoy a manageable yard spaceideal for relaxing, gardening, or summer barbecues. With single-level living, easy maintenance, and a functional layout, this bungalow is designed for convenience and modern living. Taxes not yet assessed. Pictures are from a previously built home and may include upgrades. (id:63079)
Exp Realty
989 Katia Street
The Nation, Ontario
OPEN HOUSE this Sunday October 12th from 2:00 pm - 4:00 pm at Benam Construction's model home located at 136 Giroux St. in Limoges. Discover the Dolomite model by Benam Construction. The perfect balance of comfort and practicality in this thoughtfully designed 2-bedroom, 2-bathroom semi-detached bungalow, featuring a bright open-concept layout and the convenience of main-floor laundry.From the moment you enter, youll appreciate the seamless flow between the spacious living room, dining area, and modern kitchenideal for both relaxing evenings and effortless entertaining. The kitchen offers generous counter space, quality appliances, and stylish finishes, all bathed in natural light from large windows throughout the living space.The primary bedroom features its own private ensuite, while the second bedroom is perfect for guests, a home office, or personal retreat. A second full bathroom and a dedicated laundry room on the main floor add everyday convenience and make one-level living truly effortless.Outside, enjoy a manageable yard space that's great for quiet mornings or summer get-togethers. This home is perfect for downsizers, first-time buyers, or anyone looking for easy, low-maintenance living with smart design touches. Taxes not yet assessed. Pictures are from a previously built home and may include upgrades. (id:63079)
Exp Realty
991 Katia Street
The Nation, Ontario
OPEN HOUSE this Sunday October 12th from 2:00 pm - 4:00 pm at Benam Construction's model home located at 136 Giroux St. in Limoges. Discover the Dolomite model by Benam Construction. The perfect balance of comfort and practicality in this thoughtfully designed 2-bedroom, 2-bathroom semi-detached bungalow, featuring a bright open-concept layout and the convenience of main-floor laundry.From the moment you enter, youll appreciate the seamless flow between the spacious living room, dining area, and modern kitchenideal for both relaxing evenings and effortless entertaining. The kitchen offers generous counter space, quality appliances, and stylish finishes, all bathed in natural light from large windows throughout the living space.The primary bedroom features its own private ensuite, while the second bedroom is perfect for guests, a home office, or personal retreat. A second full bathroom and a dedicated laundry room on the main floor add everyday convenience and make one-level living truly effortless.Outside, enjoy a manageable yard space that's great for quiet mornings or summer get-togethers. This home is perfect for downsizers, first-time buyers, or anyone looking for easy, low-maintenance living with smart design touches. Taxes not yet assessed. Pictures are from a previously built home and may include upgrades. (id:63079)
Exp Realty

