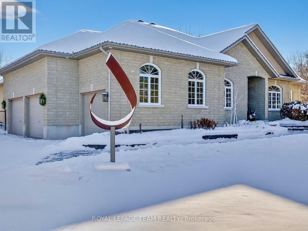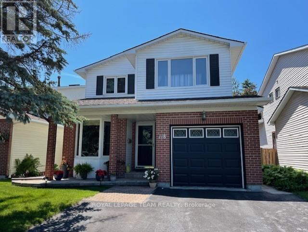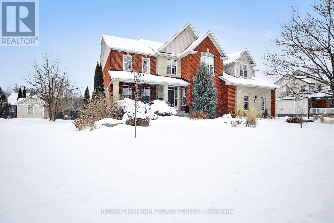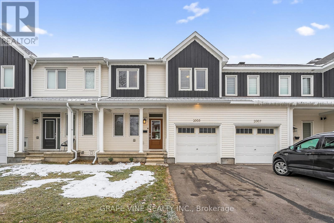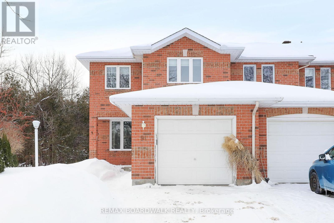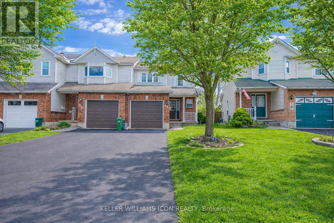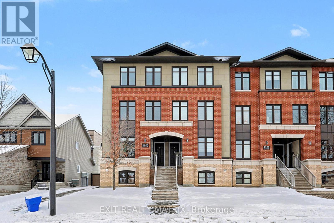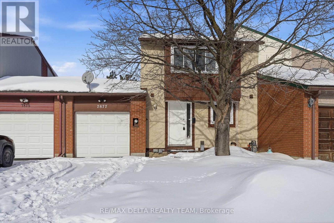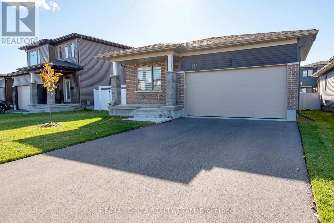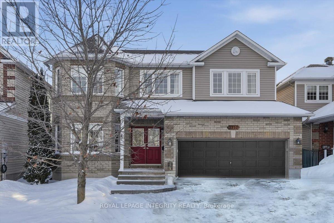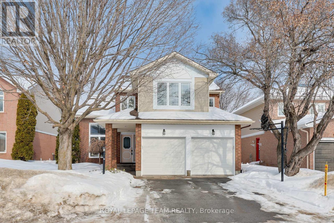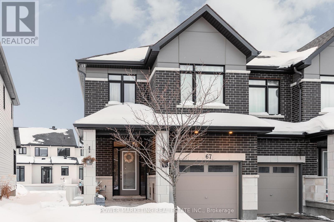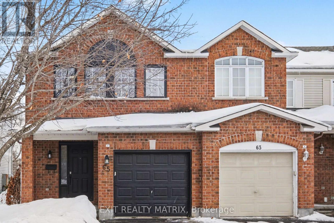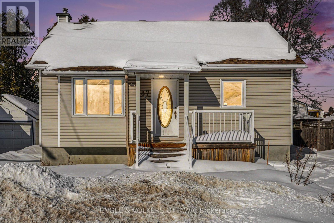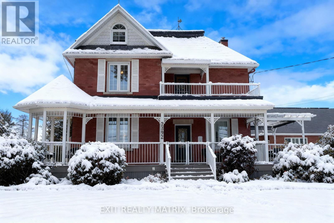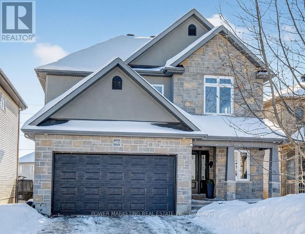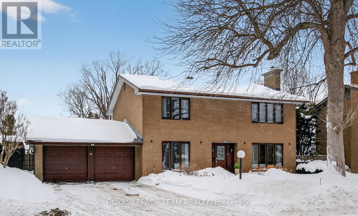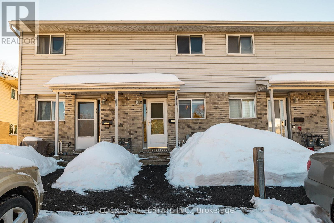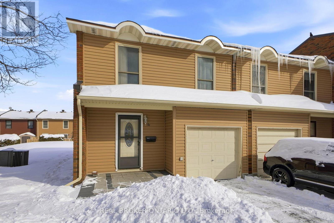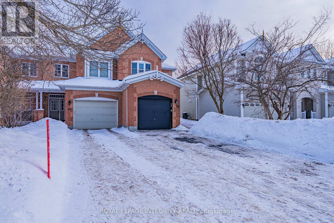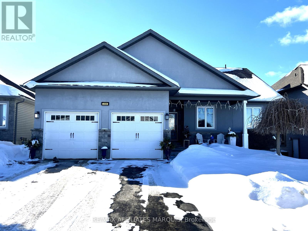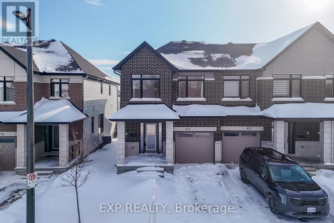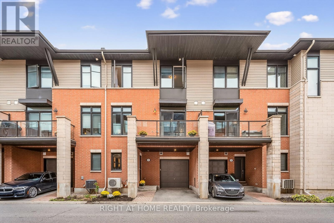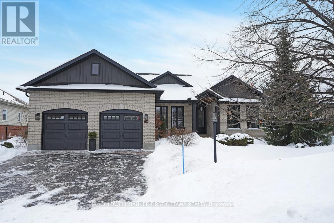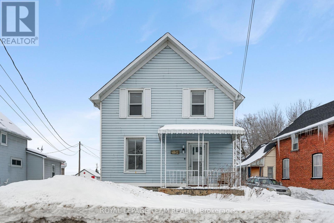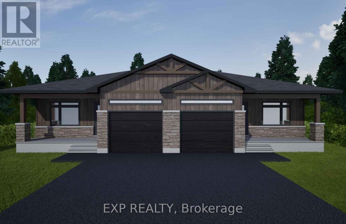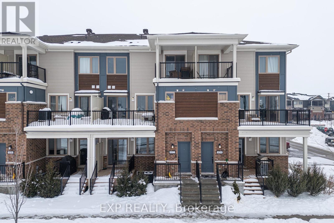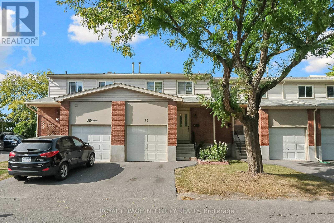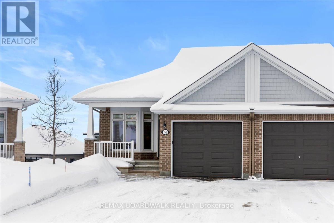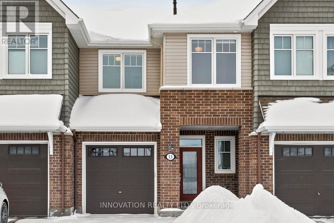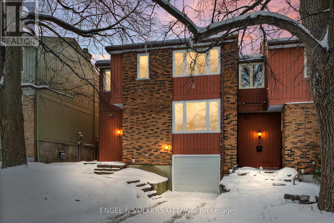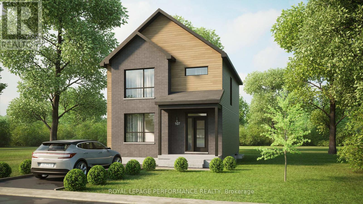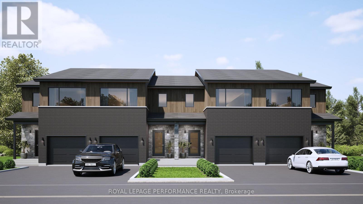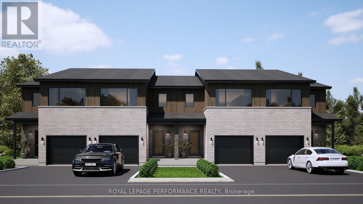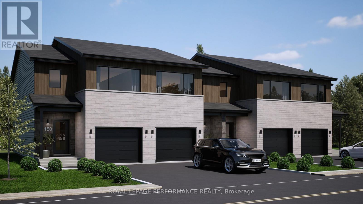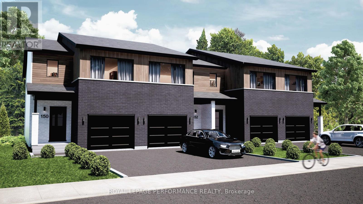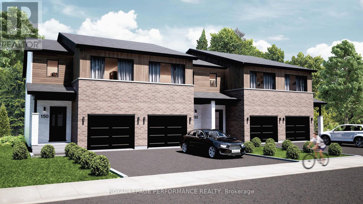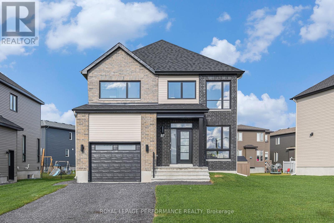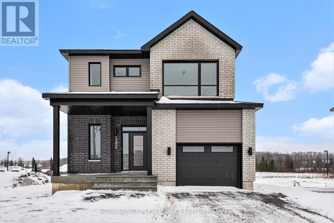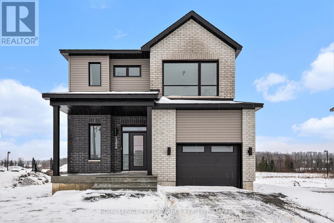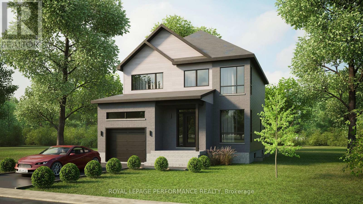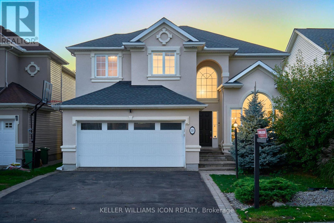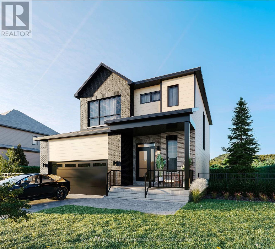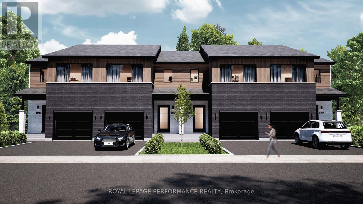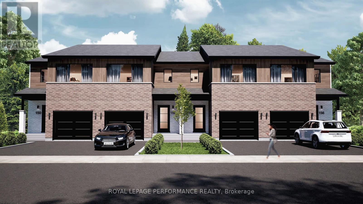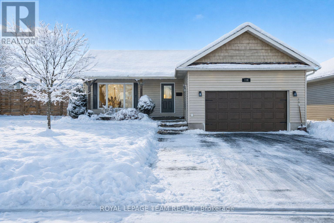

- 613-889-4345
- rainer@ottawarealestateexpert.com
Winter
Summer
6196 Elkwood Drive
Ottawa, Ontario
*OPEN HOUSE SUNDAY, MARCH 8TH 2-4PM* Situated in the desirable Orchard View Estates, this exceptional custom residence is set on a private 1.45 acre lot surrounded by mature trees, exquisite landscaping & beautifully maintained perennial gardens. Thoughtfully designed with timeless architecture and high-end finishes, this home offers refined living with serene outdoor spaces. The great room showcases a gas fireplace, custom built-in cabinetry with soapstone countertops, a wet bar complete with beverage refrigerator & ice maker along with automated blinds for added convenience. The gourmet kitchen features rich walnut accents, quartz countertops, stainless steel appliances and an oversized island - ideal for both everyday living & entertaining. The main level includes a private office and a formal dining room, offering both functionality and elegance. The luxurious primary suite provides a peaceful retreat with a gas fireplace, custom California Closet and spa-inspired ensuite bath featuring heated floors, double sinks, soaker tub and a heated towel rack. A private in-law suite with ensuite bath offers flexibility and can easily be converted back into two separate bedrooms. A spacious screened-in porch, completed in 2023, creates a wonderful gathering space overlooking the fully fenced yard-perfect for children or pets. The finished lower level includes a family room, games and exercise area, additional bedroom, full bath and a beautiful laundry room with heated floors & kitchenette with custom built-in fridge. Recent updates include a furnace (2023), air conditioning (2023), Generac whole-home generator (2023), dual sump pumps (2024), and a water treatment system (2024). Additional highlights include an oversized three-car garage and 200-amp electrical service. This home truly reflects pride of ownership - immaculately maintained, exceptionally clean and beautifully presented. It shows 10/10 and is sure to impress even your most discerning clients. (id:63079)
Royal LePage Team Realty
118 Seabrooke Drive
Ottawa, Ontario
Proudly owned and meticulously cared for by the original owner, this inviting single-family home sits on a quiet, family-friendly street in the heart of Glen Cairn. The private backyard with an INGROUND POOL is perfect for summer days, while the interior offers comfortable, functional space for everyday family life.The updated kitchen includes a built-in oven and a bright breakfast/eating area that naturally becomes the hub of the home. Soaring ceilings and a gas fireplace give the living room a warm, open feel, and the bedrooms are generously sized with great closet space. The primary bedroom features a convenient cheater ensuite. Downstairs, the finished basement offers a cozy rec room with a second gas fireplace, ideal for movie nights, play space, or relaxing at the end of the day.Walk to restaurants, cafés, the library, community pool, parks, and the new Farm Boy, all within a well-established neighbourhood known for its strong sense of community. Furnace + owned hot water heater (2022), A/C (2023), windows (2010, primary done in 2001), roof (2013). (id:63079)
Royal LePage Team Realty
13 Beechgrove Gardens
Ottawa, Ontario
Open House Sunday March 8, 2-4. Welcome to 13 Beechgrove Gardens, an elegant all-brick home set on a rare, expansive, and private lot in one of Stittsville's most coveted neighbourhoods. Surrounded by lush landscaping, this impressive home offers a tranquil pond, mature greenery, a 9zone irrigation system, and a three-season built-in room-all complemented by a three-car garage and beautifully interlocked driveway, walkway, and front porch.Step inside to a grand foyer that introduces a breathtaking open-to-above living room with 20-foot ceilings, walls of windows, and a striking fireplace. The main level also features a private office, powder room, and a welcoming family room with a second fireplace. A formal dining room with a butler's pantry seamlessly connects to the gourmet kitchen, complete with a walk-in pantry, bright eating area, and convenient mudroom/laundry with a secondary staircase leading to the soundproof family room above the garage. The sun-filled three-season room with a hot tub provides the perfect spot to unwind while enjoying views of the beautifully manicured backyard.Upstairs, discover four spacious bedrooms, including a luxurious primary retreat featuring a private balcony, a two-sided fireplace shared with the spa-inspired ensuite, and a generous walk-in closet. Bedroom two offers its own ensuite, while bedrooms three and four share a stylish Jack-and-Jill bath.The finished lower level is ideal for both entertaining and relaxation, showcasing oversized windows, an expansive recreation area, a fifth bedroom currently used as a games room, and ample storage space.This remarkable property offers the perfect blend of luxury, comfort, and functionality-a truly rare opportunity to own a one-of-a-kind home in a prime Stittsville location, ideal for family living and entertaining.FURNACES AND AC'S UPDATE SEPT 2025 (id:63079)
RE/MAX Hallmark Realty Group
2005 Postilion Street
Ottawa, Ontario
Welcome to this beautifully maintained 3 bedroom, 2.5 bathroom townhouse, situated in the family-friendly community of Richmond. Offering a warm and inviting layout, modern finishes, and thoughtful upgrades throughout, this home is the ideal blend of comfort and convenience. Step inside to a bright, open-concept main floor featuring a spacious living area, an eat-in kitchen with ample cabinetry, and large windows that fill the space with natural light. Upstairs, you'll find three generously sized bedrooms, including a primary suite complete with an ensuite bathroom and plenty of closet space. The finished basement provides additional flexible living space-perfect for a family room, home office, gym, or play area. Outside, enjoy your fully landscaped backyard, designed for relaxation and entertaining with low-maintenance greenery and room to gather. A single-car garage adds extra convenience and storage. (id:63079)
Grape Vine Realty Inc.
883 Craig Road
North Grenville, Ontario
Looking for a resort lifestyle in your very own private backyard oasis? Enjoy spectacular sunsets? Wanting a home in the country but only minutes to all the amenities in Kemptville? Look no further! This gorgeous, contemporary bungalow in Oxford Mills has been recently, extensively upgraded and is meticulously kept! Pride in ownership & move-in ready! The home sits on a gorgeous 5.5 acre lot that has a large cleared area (no need for a ride on mower as the property comes with a new Robotic GPS Lawn Mower) as well as forested land offering complete privacy. The backyard oasis includes a luxurious in ground salt water pool (new liner, new lights, new heater, new salt cell) w/ a large interlock patio and deck perfect for all your entertaining needs. Included is a beautiful barrel sauna and a new, fully enclosed gazebo with screened windows & a decadent swim spa/hot tub! NO views of any neighbors - just nature! The beautiful & functional floor plan offers an open concept Great Room that boasts luxury vinyl flooring, a large picture window & is open to the Gourmet Custom Kitchen with tons of cabinetry, granite counters, large island & honed marble backsplash. Open to the dining area with new french doors that lead to your new deck w/glass railings. ALL new flooring & lights fixtures throughout the home. NO carpets! Main floor primary bedroom w/a new 4 piece bath that will WOW you! The second & third bedrooms are generously sized and complete the main floor. Need a nanny suite, teenager retreat or in-law suite? Downstairs you will find a spacious family room w/cozy wood fireplace (WETT certified), a 4th bedroom, a new 4 piece bath, den, a gym, and two extra rooms to fill! UPGRADES IN THE LAST TWO YEARS: New roof, new facia, soffit & eavestrough, new heat pump system, new hot water tank. Exterior Gemstone lights. Large gravel pad on property. A perfect retreat in the country yet close to Kemptville & Hwy #416 (id:63079)
Royal LePage Team Realty
91 Whalings Circle Sw
Ottawa, Ontario
Welcome to 91 Whalings Circle, a rare and well maintained End unit Townhome located on one of Stittsville's most desirable, family-friendly streets. With NO Condo or Association fees, this spacious 3+1 Bedroom, 3-Bathroom Home offers the ideal balance of elegance, comfort, and everyday functionality. A welcoming front Foyer features open ceilings, ceramic flooring, a stylish powder room, and direct access to the attached Garage-perfect for busy households. The main level showcases Hardwood floors and a bright, open-concept layout ideal for both entertaining and daily living. A formal Dining area with a large picture window overlooks one of the home's 2 striking oak staircases with classic spindles, adding architectural charm. The well-appointed U-shaped kitchen offers abundant cabinetry and generous counter space on three sides, making meal prep a breeze. Sliding patio doors lead to a fully fenced backyard and deck, creating a seamless indoor-outdoor flow for BBQs, playtime, or relaxing evenings. Upstairs, the spacious Primary Bedroom features elegant double doors and dual Closets, complemented by two additional generous bedrooms with ample closet space and a beautifully finished 5-piece family Bathroom. The fully finished lower level adds flexibility and value with a fourth bedroom, 3-piece bathroom, recreation room, and versatile space ideal for a home office, gym, media room, or teen retreat. A true standout is the extra-large pie-shaped backyard with no rear neighbours, backing onto peaceful wooded walking trails. Rare for the area, this private outdoor retreat offers exceptional space for kids, pets, entertaining, gardening, or future enhancements. (id:63079)
RE/MAX Boardwalk Realty
48 Blackdome Crescent
Ottawa, Ontario
Charming 3-bedroom end-unit townhome in the HIGHLY SOUGHT-AFTER KANATA LAKES COMMUNITY, ideally situated within TOP-RANKED SCHOOL ZONES including Stephen Leacock Public School (25/3032) and Earl of March Secondary School (8/689), with CONVENIENT SCHOOL BUS PICK-UP nearby for added family appeal. The home offers a PRACTICAL AND EFFICIENT LAYOUT featuring THREE BEDROOMS UPSTAIRS WITH TWO FULL BATHROOMS, A FINISHED LOWER LEVEL WITH LAUNDRY, and an EXTRA-LARGE BACKYARD WITH NO REAR NEIGHBOURS backing onto quiet Kanata Avenue (50 km/h). Thoughtfully updated and truly MOVE-IN READY, recent improvements include roof (2010), windows (2014), laminate flooring throughout and carpeted staircase (2018), deck painting (2022), heat pump, FOTILE range hood, and added insulation (2024), along with a FULLY RENOVATED PRIMARY ENSUITE and modern light fixtures (2025). An OVERSIZED SINGLE GARAGE provides valuable additional storage, a feature rarely found in this area. A WELL-MAINTAINED, TURNKEY HOME offering privacy, strong school districts, and worry-free ownership in one of Kanata's most family-oriented neighbourhoods. (id:63079)
Keller Williams Icon Realty
2 - 1124 Docteur Corbeil Boulevard
Clarence-Rockland, Ontario
Welcome to this bright and spacious condo in the heart of Morris Village, perfectly located just minutes from shopping, schools, recreation, and all essential amenities. Surrounded by multiple parks, this home offers the ideal blend of comfort, convenience, and community living. Step inside to a sun-filled main level featuring an open-concept layout with an abundance of windows that flood the space with natural light. The well-appointed kitchen offers ample cabinetry, generous counter space, and a comfortable eating area with patio doors leading to your private balcony-perfect for morning coffee or evening relaxation. The dining area flows seamlessly into a cozy living room, making this level ideal for both everyday living and entertaining. Upstairs, the second level offers two spacious bedrooms, each with its own private 3-piece ensuite, providing exceptional comfort and privacy for homeowners or guests. Convenient second-level laundry adds extra ease to your daily routine. Whether you're a first-time buyer, downsizing, or investing, this beautiful condo delivers exceptional value in one of the area's most desirable communities. (id:63079)
Exit Realty Matrix
7877 Jeanne D'arc Boulevard N
Ottawa, Ontario
Welcome to 7877 Jeanne D'Arc Blvd, a thoughtfully laid-out 3-bedroom, 1.5-bath home in the heart of Orléans-perfect for first-time buyers, young families, or investors alike. The main level offers a functional and welcoming layout, featuring a kitchen with rich dark cabinetry, stainless steel appliances, and ample storage. The dining area and living room flow seamlessly together, finished with durable vinyl flooring throughout. A spacious living room provides direct access to the backyard, creating an easy indoor-outdoor connection, while a convenient powder room completes this level. Upstairs, you'll find a generous primary bedroom with a cheater door to the full bathroom, along with two additional wellsized bedrooms-ideal for family, guests, or a home office setup. The fully finished basement adds valuable living space with a comfortable rec room, perfect for movie nights, a playroom, or a home gym, plus a dedicated utility and laundry room for added convenience. Outside, enjoy a fully fenced yard with no rear neighbours, offering room to relax or entertain. A single-car garage rounds out this home, ideally located close to schools, parks, shopping, and transit. A fantastic opportunity to settle into a family-friendly neighbourhood-don't miss it. Some photos have been virtually staged. (id:63079)
RE/MAX Delta Realty Team
373 Sterling Avenue
Clarence-Rockland, Ontario
Welcome to 373 Sterling, a 1740 square feet home with cathedral ceilings and all the perks that will save you time and money.This immaculate, open-concept, 2 bedroom, 2 bath bungalow is unique because of an addition built in 2022 of a 4 season sunroom (12X18 $100k) featuring cathedral ceilings with beautiful windows boasting plenty of natural light as well as custom dual opera shades with black out. Added features include in-wall central vacuum hose with hook ups in basement and garage. This home will bring you peace of mind with the Generac generator installed in 2023.The open-concept main floor has beautiful hardwood flooring, a gas fireplace with a large kitchen with many cabinetry space, stunning quartz countertops, stainless steel appliances and a gorgeous backsplash. The main floor primary bedroom offers a large walk-in closet and a 4 pc ensuite with large glass shower. Second bedroom is ideal for guests and or an office with an additional 4pc bath right next to it. Convenient main floor laundry, and direct access to the double-car garage completes the main level. Lower level is awaiting your personal touch with ample room to have a 3rd bedroom, rec room, bathroom, and plenty of storage. Fully PVC fenced backyard (installed Oct 24) has a composite deck perfect for entertaining. (id:63079)
RE/MAX Delta Realty Team
1110 Luesby Crescent
Ottawa, Ontario
OH Sun March 1st 2-4pm. Welcome to 1110 Luesby Crescent - a stunning 6 bedroom, 4 bathroom home with backyard oasis located on quiet street in the heart of Fallingbrook, one of Orleans most established and family-friendly neighbourhoods! Pull up the driveway that can easily accommodate 4 cars, providing access to the double car garage and interlock walkway leading you to the welcoming foyer where you'll get the first glimpse of your beautiful main floor with functional layout. Gleaming hardwood floors guide you through the living room and dining room with serving bar and wine fridge, before making your way to the true heart of the home, the entertainer's dream kitchen, offering tons of cabinets and counter space, stainless steel appliance, walk-in pantry, beautiful backsplash and granite counters and large center island with tons of seating overlooking the family room with cozy fireplace, and patio doors giving access to the fully fenced south-facing backyard with in-ground heated salt water pool (2021), interlock sitting area with gazebo and landscaping - the perfect place to entertain or unwind after work! Completing the main floor is a great size office, partial bathroom and access to the double car garage. Upstairs, the hardwood continues into the sizeable primary bedroom with views of the backyard, great size walk-in closet and 4 piece ensuite with glass shower and corner soaker tub. An additional 4 great size bedroom, a full bathroom with heated floors and dedicated laundry room complete in the basement. The fully finished basement offers a massive versatile family room, a sixth bedroom, full bathroom and tons of storage. Located close to excellent schools, parks, transit, and shopping, this home delivers the perfect blend of comfort, space, and location. (id:63079)
Royal LePage Integrity Realty
8 Saddlebrook Street
Ottawa, Ontario
Welcome to this beautifully maintained Minto Pearl model in the heart of Centrepointe, offering 4 bedrooms, 3 full bathrooms, a double attached garage, and a fully finished basement. One of its standout features is the main-floor den paired with a full 3-piece bathroom - ideal for multi-generational living, guests, or a private home office. With thoughtful updates throughout and generous living space, this home combines functionality, comfort, and long-term value in one of Ottawa's most desirable family neighbourhoods. The front exterior sits on a quiet, mature street with excellent curb appeal and a welcoming entry. Step inside to a bright foyer that opens to a south-facing vaulted living room filled with natural light, creating an immediate sense of openness. The formal dining area flows seamlessly for easy entertaining. The kitchen features quartz countertops, oak cabinetry, and a sunny breakfast area overlooking the backyard, while the adjacent family room with a wood-burning fireplace offers a warm, inviting space to relax. A wood staircase leads to the second level, where all bathrooms have been upgraded with quartz counters, new sinks, and modern light fixtures. The spacious primary suite includes a walk-in closet and a luxurious 5-piece ensuite with a jacuzzi tub and separate shower for true comfort and privacy. The additional bedrooms are well-sized and versatile. Downstairs, the fully finished basement provides two large recreation areas perfect for a home theatre, gym, or playroom, plus an oversized furnace room offering exceptional storage space. The private backyard is ideal for summer gatherings and family enjoyment. Major updates include a 2024 roof with transferable warranty, updated furnace (2015), and newer windows (approx. 2012), along with a Tesla charging outlet for added convenience. Located within walking distance to schools and close to Centrepointe Park, the water park, Nepean Library, City Service Centre, and Baseline LRT station. (id:63079)
Royal LePage Team Realty
67 Heirloom Street
Ottawa, Ontario
Simply the Best! One of the largest and most impressive 4-bedroom, 4-bathroom homes in this sought-after Ottawa neighbourhood. Designed for both comfortable providing ample space for relaxation and gatherings, family living and elegant entertaining, this residence features hardwood and ceramic tiles, large open concept kitchen with lots of cupboards and pantry, 9-foot ceilings, great living room and dining room, a bright living room and a separate family room. Upstairs, you'll find generously sized bedrooms, including a luxurious primary suite complete with its own ensuite bath and abundant closet space. Beautifully finished lower floor with large regroom, full bathroom, utilities room and large space for a den! With its expansive interior, quality finishes, and thoughtful design, this home is ideal for growing families seeking space, style, and functionality-all within close proximity to parks, schools, shopping, and everyday amenities. A rare opportunity to own a substantial four-bedroom home in a desirable Ottawa location! Don't miss it! (id:63079)
Power Marketing Real Estate Inc.
65 Locheland Crescent
Ottawa, Ontario
Welcome to 65 Locheland Crescent in the heart of family-friendly Barrhaven. This thoughtfully designed 3-bed, 3-bath townhome is ideal for growing families, first-time buyers ready to plant roots, or those looking to right-size without compromise. From the moment you step into the welcoming foyer with practical storage and a convenient powder room, you'll feel right at home. The main level offers a warm and inviting flow, perfect for both everyday living and hosting friends. The living room is anchored by a cozy gas fireplace, creating the perfect backdrop for movie nights or quiet evenings in. A dedicated dining room provides space for holiday meals and celebrations, while the modern galley-style kitchen features ample cabinetry and counter space to keep everything organized and within reach. The kitchen opens to a bright breakfast nook with direct access to the fully fenced backyard, ideal for summer BBQs. Beautifully decorated throughout, the home showcases feature walls that add depth, character, and style to nearly every room. With minimal carpet, central vacuum, and a clean, cohesive design, the home is both stylish and easy to maintain. Upstairs, the spacious primary suite serves as a true retreat, complete with a walk-in closet and private ensuite. 2 additional bedrooms, a full bathroom, and the convenience of second-level laundry make day-to-day living seamless. The finished basement extends your lifestyle options with a versatile family room, perfect for a play space, home gym, office, or cozy media lounge, plus additional storage. Located close to top-rated schools, parks, recreation centres, walking trails, and everyday essentials, you're just minutes from shopping at Barrhaven Town Centre, grocery stores, restaurants, and cafés. Easy access to transit and major routes makes commuting into downtown Ottawa simple and efficient. At 65 Locheland, you're not just buying a home-you're stepping into a connected, vibrant community designed for living well. (id:63079)
Exit Realty Matrix
87 King George Street
Ottawa, Ontario
Welcome to 87 King George Street. This solid bungalow offers two fully functional living spaces, ideal for rental income, multi-generational living, or owner-occupied investment. The main level features three bedrooms, a bright 4-piece bathroom with jetted tub, and hardwood flooring. The spacious living room is anchored by a cozy gas fireplace and hardwood flooring, offering both warmth and timeless character. Expansive patio doors flood the space with natural light while providing direct access to the rear yard. The main-level kitchen offers exceptional functionality with extensive oak cabinetry, generous counter space, and the thoughtful layout provides ample storage and prep area. A finished lower level affords additional living space and storage. The self-contained in-law suite has a separate entrance, a full kitchen with stainless steel appliances, stacked laundry, a 3-piece bathroom, a bedroom and its own gas fireplace. Close to public transit, schools, parks, shopping, restaurants, and the bike path along the Rideau River. (id:63079)
Engel & Volkers Ottawa
2392 8th Line Road
Ottawa, Ontario
A rare estate in the heart of Metcalfe, just 30 min from downtown Ottawa. This beautiful century home offers the perfect blend of timeless character, modern updates, & incredible space-ideal for multigenerational living, working from home, or creating rental income. With 3 floors of above-ground living space plus a fully finished basement, this versatile property features 8 bedrooms & 4 full bathrooms, including a 7-bedroom main residence & a detached 2-bedroom apartment above the garage-ideal for in-laws, guests, or tenants. The 100-year-old original home blends seamlessly with a thoughtfully designed addition. Step into a spacious foyer that opens into elegant formal living & dining rooms. At the heart of the home is a chef-inspired kitchen with ceiling-height cabinetry, built-in ovens, bar fridge, clever appliance storage, & a centre island with seating & induction cooktop. A cozy family room with a fireplace leads to a bright sunroom with access to the backyard. The main-floor primary suite offers barrier-free living, a walk-in closet with custom built-ins, & a private 3-piece ensuite. An office and full bath with laundry complete the main level. Upstairs, you'll find 6 more bedrooms over 2 floors, plus office/hobby space. The finished basement offers 2 more bedrooms, a large rec area, & space for a home gym. Outside, enjoy your private backyard oasis with a professionally landscaped yard featuring perennials, mature shrubs and trees, a vegetable garden, a tranquil water feature, and an above-ground pool. Entertain or relax on large decks wrapping three sides of the home, surrounded by nature and privacy. The oversized detached garage includes a workshop and a self-contained 2-bedroom apartment above. A new roof and extensive updates make this home truly move-in ready. Located minutes from shops, parks, and schools in Metcalfe, with easy access to Greely, Russell, and Ottawa. This is more than a home-it's a lifestyle. (id:63079)
Exit Realty Matrix
483 Ruby Street
Clarence-Rockland, Ontario
Spacious & Beautiful newer home, freshly painted throughout! Upon entry, the welcoming foyer offers a separate walk-in closet-perfect for coats and shoe storage. This 3+1 bedroom home with a loft sits on a premium lot in the heart of Rockland and is spacious, well-maintained, and move-in ready.The main level features hardwood and ceramic flooring throughout, a large open-concept kitchen, and a bright living room with fireplace and 9-ft ceilings, ideal for both everyday living and entertaining.The second floor offers a generous primary bedroom with walk-in closet and 4-piece ensuite, along with a great loft space. The finished lower level includes a spacious family room, 3-piece bathroom, and plenty of storage. Step outside to a large fenced backyard and enjoy outdoor living on the deck overlooking a generous yard, perfect for entertaining, relaxing, or family gatherings. Conveniently located close to schools, parks, shopping, and all amenities, this home combines comfort, space, and an unbeatable location. A fantastic opportunity for families or investors. don't miss it! (id:63079)
Power Marketing Real Estate Inc.
18 Pentland Crescent
Ottawa, Ontario
Lovely four bedroom, plus main level den, family home located on one of the original streets in the Beaverbrook community. This all brick home is situated on a wonderful large treed lot, approximately 70' wide by 149' deep & is a short walk to top schools. Updated walkway, Interlock patio, gardens & an array of trees, including an apple tree to enjoy. Tiled foyer with double closet & spacious reception area. Entertaining size living room with stone fireplace, hardwood floors, tall windows & recessed lighting. French pocket doors to the dining room with hardwood floors, updated light fixture & views of the wonderful backyard. Kitchen has many cabinets, additional pantry & counter space. Updated tile backsplash, counters, sink & faucet plus stainless steel appliances. Large eating area, with modern light fixture & pretty views of backyard, opens onto the family room & back hall with mudroom area. Den is perfect home office with French doors & view of front yard. Handy mudroom & laundry area with 3 piece bath with double shower. Hardwood staircase leads you to the 2nd level with 4 big bedrooms with hardwood floors & 2 full baths. The primary bedroom has room for a king size bed & dressers and the 3 double closets with mirrors provide ample clothes storage. Updated ensuite bath has a white vanity, updated mirror & light fixture and tiled double shower with sliding glass door.The basement has new epoxy finished floors and awaits the new owners' plans. There is plenty of room for a home theatre, play & hobby area, plus storage. The deep backyard is private with cedar hedging & has an array of trees to offer shade. Deck has been recently painted & provides a great space to enjoy barbecues with family and friends! Many parks, shops and amenities, all close by. In school district for W.Erskine Johnston, Stephen Leacock, St. Gabriel, All Saints & Earl of March. Minutes to hi-tech, bus service & the 417. 24 hours irrevocable on all offers. (id:63079)
Royal LePage Team Realty
16 - 4036 Eady Court
Ottawa, Ontario
OPEN HOUSE SUNDAY MARCH 1st, 2pm to 4pm. Cute as a button and oh so bright! So many updates and reno's since 2021 in this 2 bedroom condo nestled in charming complex. Very open and renovated kitchen (cabinets, butcher block counters, ceramic floors, some appliances, black double sink). Quality flooring in living room and dining area plus upper level and finished lower level. Carpet on stairs only. Freshly painted, newer light fixtures, A/C 2021. Second level has 2 equally spacious bedrooms (second bedroom has trendy shiplap detailing and 2 closets) and family sized 4 piece bathroom (updated shower and floor tile, faucet, shower head and sink faucets). Relax in the cozy basement recroom or use it as an office or workout area. Fireplace has been condemned, sold "as is". Fenced backyard. Parking is in front of unit #20. Close to 417, downtown via Vanier Parkway, St. Laurent Shopping Centre, public transit, LRT, Donald street bike corridor, CSIS, Trainyards and more. 24 hour irrevocable on all offers. (id:63079)
Locke Real Estate Inc.
F - 6 Arnold Drive
Ottawa, Ontario
Welcome to 6 Arnold Drive #F. This updated, spacious corner unit is a rare find in Bells Corners. Featuring 4 spacious bedrooms and located on a sleepy cul-de-sac, you'll never have to travel far to get where you need to go. The extended parking and garage allow for up to 3 vehicles and the basement is fully finished with ample storage space. Furnace (2019), front porch (2023), full bathroom (2023), rear yard (2024), fence/hedge (2025). (id:63079)
Real Broker Ontario Ltd.
111 Hemlo Crescent
Ottawa, Ontario
Rarely Offered End-Unit Townhome in the Heart of Kanata Lakes Situated on a premium lot with a fully fenced backyard, this exceptional end-unit townhome offers added privacy and a functional, family-friendly layout in one of Ottawa's most desirable communities. Located within the boundaries of top-ranked schools including W. Erskine Johnston Public School, Stephen Leacock Public School, Earl of March Secondary School, and All Saints High School, this is a prime opportunity for families seeking both quality and location. This bright, carpet-free home features 3 bedrooms, 3 bathrooms, and a fully finished basement ideal for a recreation room, home office, or gym. The spacious primary bedroom includes a walk-in closet and a beautifully updated ensuite. The kitchen and all bathrooms have been renovated with elegant quartz countertops, new sinks, faucets, and mirrors, combining modern design with durability and low maintenance. Extensively upgraded with efficiency and comfort in mind: Heat pump (2024) Upgraded insulation (2024) Owned hot water tank Pot lights and updated lighting throughout (2025-2026) New staircase Fresh paint (2025) Professional duct cleaning New window glass installed throughout (2026)The fully finished basement provides flexible living space to suit today's lifestyle needs. Move-in ready and thoughtfully updated, this home delivers exceptional value in the highly sought-after Kanata Lakes neighbourhood, close to parks, shopping, transit, and all amenities. (id:63079)
Royal LePage Integrity Realty
248 Lera Street
Smiths Falls, Ontario
An exceptional home, built to high quality specifications. This spectacular walk-out back bungalow is sure to please with 1860 sq ft finished, on both levels. From the covered front porch, a welcoming foyer greets you next to an essentials home office (alternately a 3rd main level bedroom with a closet). Move to the open concept living room with its beautiful feature wall & gas fireplace. The spacious open dining area also offers access to the upper-level deck with a retractable awning & sunscreen. Next you will love the gourmets delight kitchen with an abundance of higher end cabinetry, a breakfast island bar & granite countertops. The kitchen is complimented with stainless steel appliances including a 3-door fridge, stove, microwave/hood-fan & dishwasher. There is an inside access door to the garage, a main floor laundry room with washer and dryer, a main level 3-piece bathroom plus a 2nd guest bedroom. Next take in the pampering master suite with a generous walk-in closet, a 5-piece ensuite with a soaker tub, a separate glass shower stall, a makeup vanity with lighted mirror & convenient double sinks. Head down the showcase stairwell to the finished lower-level family room . Moving through to the playroom & then onto the games room area with a door leading to the lower-level patio & private back yard. There is a 3rd bathroom, a 4th bedroom, a utility storage rm. & a cold storage rm. This lovely home offers tile & hardwood flooring throughout the main level with tile & laminate flooring on the lower level. For added comfort & efficiency, the lower-level floor & upper-level ceramic tile are heated by radiant hot water heating plus there is also a forced air gas furnace with central air conditioning. Other features including high ceilings on both levels, a Natural Gas on-demand hot water supply, 2 Natural gas BBQs connected, a well landscaped yard, a twin door 2 car oversized garage, aristocrat stone & stucco exterior plus a wide paved driveway. (id:63079)
RE/MAX Affiliates Marquis
914 Alvarez Lane
Ottawa, Ontario
This bright and spacious end-unit home perfectly balances modern style and everyday comfort. Offering 3 bedrooms and 2.5 bathrooms, it showcases tasteful finishes throughout and is sure to impress from the moment you arrive. Step inside to a welcoming entryway where natural light streams through the front door, reflecting off sleek tile flooring and setting a warm, inviting tone.The open-concept main level features rich hardwood floors, a thoughtfully designed kitchen, and oversized windows that flood the space with natural light. One of the home's most striking features is the open staircase to the lower level-a smart design element that enhances the flow of light throughout the home. The cozy family room below is ideal for relaxing evenings, complete with a fireplace that adds comfort and ambiance.Upstairs, the primary suite offers a private retreat with a luxurious ensuite, including a double vanity and glass-enclosed shower. The additional bedrooms are bright and airy, highlighted by nearly floor-to-ceiling windows. Additional conveniences include an attached garage, second-floor laundry, and ample storage space for effortless organization.Stylish, functional, and full of charm, this home is truly move-in ready. Don't miss your opportunity-book your showing today! (id:63079)
Exp Realty
521 Chaperal Private N
Ottawa, Ontario
Welcome to this beautiful home tucked away in the quiet enclave of Chaperal Private, ideally located next to the Orleans Health Hub. The ground floor features a spacious foyer, a bright den - perfect for a home office - and direct access to the garage.Upstairs, the open-concept second level is ideal for entertaining, offering a modern kitchen, dining area, and living room filled with natural light. A convenient powder room and a balcony with a natural gas hookup for your BBQ complete this level. The kitchen offers a walk-in pantry, ample cabinet space, a stylish tile backsplash, and stainless-steel appliances and luxurious granite counter tops. On the third floor, you'll find two generously sized bedrooms, including a primary suite with a walk-in closet and a 4-piece ensuite. An additional 4-piece bathroom, a conveniently located laundry area, and a large linen closet complete this floor.The unfinished basement provides excellent potential for future customization or additional storage. Located within walking distance of parks and just minutes from schools, public transit, shopping, and restaurants - this home offers the perfect blend of comfort, style, and convenience!Current Monthly Association Fee for road, sidewalk, and snow maintenance is $102.12/month. (id:63079)
Right At Home Realty
179 Glenncastle Drive
Ottawa, Ontario
Designed for the discerning buyer who appreciates exceptional craftsmanship and inspired design, this thoughtfully reimagined home has been completely modernized and extensively upgraded, professionally finished inside and out. The attention to detail is evident at every turn, with upgrades too numerous to list-please refer to the comprehensive upgrade sheet for full details. Step through striking custom farmhouse front doors into a beautifully refreshed main floor featuring new engineered hardwood throughout. The professionally designed chef's kitchen is a true showstopper, highlighted by an oversized island, elegant pendant lighting, a custom oversized hood fan, brass pot filler and faucet, and premium new appliances, including a panelled refrigerator. Thoughtful touches such as a pull-out coffee station in the pantry and a pull-out waste and recycling centre enhance both function and style. Dramatic arched black-framed glass doors create a stunning focal point, while the dining room is elevated by a wall-to-wall framed mural. The living space is anchored by a sleek, modern fireplace with gas insert. All windows have been replaced, and the newly designed laundry room features custom cabinetry, new flooring, floating shelves, and a bespoke mural backdrop. The fully finished lower level offers over 1,600 sq ft of beautifully designed living space-ideal for live-in parents or family members, or young adults seeking their own private retreat. Luxury vinyl flooring runs throughout the entire basement, combining durability with elevated style. This level includes a spacious family room, kitchenette/wet bar with extensive cabinetry, refrigerator, double sink, and a custom island with additional storage. A full bathroom with a custom shower, two generous bedrooms (easily convertible to three), soundproofing to the upper level, and abundant storage complete this exceptional space. A rare offering where luxury, functionality, and thoughtful design come together seamlessly. (id:63079)
Coldwell Banker First Ottawa Realty
2154 Dundas Street N
Edwardsburgh/cardinal, Ontario
Location truly is everything! Nestled in the heart of the charming village of Cardinal, this inviting 3-bedroom, 2-bathroom home offers the perfect blend of small-town warmth and everyday convenience-ideal for first-time buyers, growing families, or savvy investors.Life here is all about enjoying the outdoors and slowing down just enough to savour it. Cardinal's beautiful waterfront is the heartbeat of the community, offering endless opportunities for family fun - from boating on the majestic St. Lawrence River to picnics, swimming, scuba diving, or simply relaxing while watching international ships glide by. The Cardinal Boat Launch, Waterfront Bicycle Trail, and nearby Limerick Forest are all just moments away, making it easy to spend quality time together outside. Despite its peaceful setting, this home is conveniently located near both the 401 and 416, making commuting simple while allowing you to escape the hustle of urban living. The township also offers a wonderful range of family-focused amenities, including swimming lessons, public skating, pickle ball and tennis courts, walking programs for adults, and summer day camps for kids. This charming home has stood the test of time and has been cared for over the years, many improvements and updates have kept this century home true to character. The basement is high and dry and the foundation is solid offering peace of mind for years to come. Come experience the comfort, charm, and ease of life in Cardinal - a place where memories are made, traditions are built, and home truly feels like home. New High efficiency Natural Gas water heater and Natural Gas Furnace (2022) Additional Insulation in attic, New Laundry room added to main floor, both Bathrooms renovated. Many more upgrades, too many to mention. (id:63079)
Royal LePage Team Realty
Lot 10a 1 Finch Street
North Stormont, Ontario
OPEN HOUSE Sunday March 1st between 2:00 pm to 4:00 pm at 136 Giroux St, at Bam Home Model house. NEW NEW NEW, the small town life with the modern luxuries, a home built with only the finest of craftsmanship. Enjoy the bike trails, arena, and walking trails, surrounding yourself with beautiful nature. Customizable finishes and layouts available - choose your preferred flooring, cabinetry, countertops, and more to create a home that truly reflects your style. (id:63079)
Exp Realty
852 Atlas Terrace
Ottawa, Ontario
Welcome to this beautifully maintained 2-storey home located in the highly desirable Blackstone community of Trailwest / Emerald Meadows, ideally situated on the border of Kanata and Stittsville. This rapidly growing neighbourhood offers exceptional convenience with shopping, transit, parks, and schools all nearby, with additional amenities continuing to be developed. The premium main floor features a builder-upgraded extended kitchen complete with a large island, offering ample workspace, storage, and an ideal layout for entertaining. The open-concept living and dining areas provide abundant natural light and direct access to a private balcony overlooking parkland. The upper level offers two well-sized bedrooms and a full bathroom. The home also includes a convenient main floor powder room. Ensuite laundry with stacked washer and dryer provides added functionality and convenience. Generous storage space is available throughout the home.Located within approximately 1 kilometre of five public parks and two elementary schools, this property is ideal for first-time buyers, downsizers, or investors seeking a home in a vibrant and growing community. (id:63079)
Exp Realty
13 - 2415 Southvale Crescent
Ottawa, Ontario
Step inside this well-maintained 2-storey home offering a functional and inviting layout. The main floor features a bright living room, dining room, and a renovated kitchen updated with new flooring, countertops, and cabinetry, along with a convenient guest bathroom. Hardwood flooring throughout the main level enhances the warmth and flow of the space.The second level offers three comfortable bedrooms and a full bathroom. The home is carpet-free throughout, providing a clean, low-maintenance living environment.The lower level boasts a spacious walkout recreation room with direct access to the backyard, creating an ideal space for entertaining or relaxing. Recent updates include backyard and patio improvements, providing a perfect outdoor setting for summer enjoyment.Additional highlights include one garage parking space and one surface parking space, for a total of two parking spots, along with plenty of visitor parking conveniently located directly across the property. With no rear neighbours, the backyard offers added privacy and a peaceful setting. Ideally located close to public transit, shopping, and a wide range of amenities, this home delivers comfort, style, and convenience in a family-friendly neighbourhood. (id:63079)
Royal LePage Integrity Realty
779 Keinouche Place
Ottawa, Ontario
Welcome to Cardinal Creek Village in Orléans, a sought-after community by Tamarack Homes known for its scenic walking trails, rolling landscapes, and nearby water views. Located on a quiet court, this extensively upgraded semi-detached walkout bungalow offers exceptional design, functionality, and true move-in-ready living. Interlock walkway and extended driveway lead to a welcoming front veranda. The main level features full tile flooring throughout, including the bedrooms, with flat ceilings, pot lights, crown moulding, and large windows, creating a bright, open-concept living and dining space. Patio doors from the living room lead to an elevated deck, ideal for enjoying evening sunsets. The upgraded kitchen offers ceiling-height cabinetry with two-tone finishes, custom fridge cabinetry, quartz countertops, extended island with breakfast bar, undermount sink, upgraded faucet, herringbone tile backsplash, gas stove, and detailed lighting. The primary bedroom includes a walk-in closet and an upgraded 3-pc ensuite with quartz counters and a double shower. The main level also features a 2-pc bath, a walk-in pantry or optional laundry, and inside access to an oversized single-car garage. The finished walkout basement with high ceilings includes a second bedroom with a walk-in closet, a 5-pc bath with double sinks and quartz counters, a separate laundry room, and a rec room with French doors and a wall-mounted fireplace. Patio doors lead to a private interlock patio. Plenty of storage. Enjoy access to community amenities, including a clubhouse, tennis courts, parks, and scenic walking trails.Additional features include a gas line for a BBQ, a tankless water heater, an air exchanger, additional kitchen outlets, dimmable pot lights, modern interior doors with matte-black hardware, and oak staircase railing. A rare opportunity to own a premium, thoughtfully upgraded walkout bungalow in one of Orléans' most desirable communities. CLUB HOUSE $409/yr (id:63079)
RE/MAX Boardwalk Realty
13 Merrill Street
Ottawa, Ontario
Built in 2019 by Tamarack Homes, this immaculately cared for interior unit townhome is ready for new owners. Step inside to find a grand front entrance with powder room and spacious front hall closet. The warm coloured hardwood flooring welcomes you into the open concept living area, with cozy gas fireplace and the gorgeous kitchen as the centrepiece of the room! Upper level offers 3 bedrooms, 4pc main bath and very convenient second floor laundry. You will love your new primary suite complete with walk in closet and 4-pc en-suite with a soaker tub!! Basement level is complete with a finished rec room area as well as HUGE utility room for all your storage needs. Conveniently located in the community of Stittsville, this home is close to parks, schools and the Cardel Rec Centre as well as the 417, Canadian Tire Centre and the conveniences of all the shops on Hazeldean Rd. All you have to do is move in! Reach out today for more info! (id:63079)
Innovation Realty Ltd.
12 Bayside Private
Ottawa, Ontario
OPEN HOUSE, SUNDAY MARCH 1ST FROM 2-4PM! UNBEATABLE LOCATION! Renovated Semi-Detached Home tucked away on a private cul-de-sac. Located less than a 4 minute walk to Mooney's Bay Beach and just 20 minutes to downtown Ottawa! Offering 4 bedrooms upstairs, 2.5 bathrooms and a finished basement with garage access into the house. As you step inside you are greeted with high ceilings in the foyer with large windows and upgraded lighting. The 22' living room offers tons of space for hosting friends and family. The kitchen has been tastefully renovated with all white cabinets, custom built ins storage, white quartz countertops and Brand New LG stainless steel appliances (2025). There is also a large breakfast bar with island seating and a separate built in for a coffee station or wine bar. Upstairs offers a spacious primary bedroom with a 3-piece en-suite bath, along with 3 additional bedrooms for guests, kids rooms or a home office set up. The second bathroom is central and offers an upgraded glass shower and upstairs laundry (LG Washer/Dryer 2025). The finished basement makes for a great bonus rec room. Tons of storage located in the basement and garage. Fenced in backyard with a large deck. Quiet community located on a cul-de-sac and Ernie Calcutt Park at the end of the street. Perfect for pet owners or those who want to live close to recreation while being in close proximity to downtown amenities. House renovation includes: All bathrooms, kitchen, flooring and lighting (2025). Brand New Roof with 50 Year Shingles (Dec 2025), Attic Re-Insulated (2026), House Painted (2025), Blinds on all Windows (2025), A/C (2018), Furnace (2022), HWT (2021) Windows (Approx. 2021). Operates like a freehold property on a private road, but registered as a condo. LOW MAINTENANCE FEES - $135/MONTH (Includes snow removal, garbage pick up and road maintenance). (id:63079)
Engel & Volkers Ottawa
Th-166a Cypress Street
The Nation, Ontario
**OPEN HOUSE SUNDAY FROM 2 - 4 PM @ 235 BOURDEAU BD, LIMOGES**Welcome to Willow Springs PHASE 2 - Limoges's newest residential development! This exciting new development combines the charm of rural living with easy access to amenities, and just a mere 25-minute drive from Ottawa. Introducing the "Lincoln (End Unit E1)" model, a stylish two-story townhome offering 1,627 sq. ft. of thoughtfully designed living space, including 3 bedrooms, 1.5 bathrooms (2.5 available as an available option), and a host of impressive standard features. Experience all that the thriving town of Limoges has to offer, from reputable schools and sports facilities, to vibrant local events, the scenic Larose Forest, and Calypso the largest themed water park in Canada. Anticipated closing: as early as 6-9 months from firm purchase. Prices and specifications are subject to change without notice. Ground photos are of previously built townhouses in another project (finishes & layout may differ). Model home tours now available. Now taking reservations for townhomes & detached homes in phase 2! (id:63079)
Royal LePage Performance Realty
Lot 7c Juniper Street
The Nation, Ontario
**OPEN HOUSE SUNDAY FROM 2 - 4 PM @ 235 BOURDEAU BD, LIMOGES**Welcome to Willow Springs PHASE 2 - Limoges's newest residential development! This exciting new development combines the charm of rural living with easy access to amenities, and just a mere 25-minute drive from Ottawa. Now introducing 'The Nyx (E1)', a to-be-built detached 2-story featuring 1622 sq/ft of living space, 3 beds, 1.5 baths & a great list of standard features. Sitting on a premium lot, backing onto a ravine with no rear neighbors (lot premium applicable in addition to the current asking price). Experience all that the thriving town of Limoges has to offer, from reputable schools and sports facilities, to vibrant local events, the scenic Larose Forest, and Calypso the largest themed water park in Canada. Anticipated closing: as early as 6-9 months from firm purchase. Prices and specifications are subject to change without notice. Lot premium applicable in addition to the current asking price. Model home tours now available. Now taking reservations for townhomes &detached homes in phase 2! (id:63079)
Royal LePage Performance Realty
Th-166b Cypress Street
The Nation, Ontario
**OPEN HOUSE SUNDAY FROM 2 - 4 PM @ 235 BOURDEAU BD, LIMOGES**Welcome to Willow Springs PHASE 2 - Limoges's newest residential development! This exciting new development combines the charm of rural living with easy access to amenities, and just a mere 25-minute drive from Ottawa. Introducing the "Lincoln (Middle Unit E1)" model, a stylish two-story townhome offering 1,602 sq. ft. of thoughtfully designed living space, including 3 bedrooms, 1.5 bathrooms (2.5 available as an option), and a host of impressive standard features. Experience all that the thriving town of Limoges has to offer, from reputable schools and sports facilities, to vibrant local events, the scenic Larose Forest, and Calypso the largest themed water park in Canada. Anticipated closing as early as 6-9 months from firm purchase. Prices and specifications are subject to change without notice. Ground photos are of previously built townhouses in another project (finishes & layout may differ). Model home tours now available. Now taking reservations for townhomes & detached homes in phase 2! (id:63079)
Royal LePage Performance Realty
Th-152c Cypress Street
The Nation, Ontario
**OPEN HOUSE SUNDAY FROM 2 - 4 PM @ 235 BOURDEAU BD, LIMOGES**Welcome to Willow Springs PHASE 2 - Limoges's newest residential development! This exciting new development combines the charm of rural living with easy access to amenities, and just a mere 25-minute drive from Ottawa. Introducing the "Lincoln (Middle Unit E1)" model, a stylish two-story townhome offering 1,602 sq. ft. of thoughtfully designed living space, including 3 bedrooms, 1.5 bathrooms (2.5 available as an option), and a host of impressive standard features. Experience all that the thriving town of Limoges has to offer, from reputable schools and sports facilities, to vibrant local events, the scenic Larose Forest, and Calypso the largest themed water park in Canada. Anticipated closing as early as 6-9 months from firm purchase(date TBD). Prices and specifications are subject to change without notice. Ground photos are of previously built townhouses in another project (finishes & layout may differ). Model home tours now available. Now taking reservations for townhomes & detached homes in phase 2! (id:63079)
Royal LePage Performance Realty
Th-152d Cypress Street
The Nation, Ontario
**OPEN HOUSE SUNDAY FROM 2 - 4 PM @ 235 BOURDEAU BD, LIMOGES**Welcome to Willow Springs PHASE 2 - Limoges's newest residential development! This exciting new development combines the charm of rural living with easy access to amenities, and just a mere 25-minute drive from Ottawa. Introducing the "Lincoln (End Unit E1)" model, a stylish two-story townhome offering 1,627 sq. ft. of thoughtfully designed living space, including 3 bedrooms, 1.5 bathrooms (2.5 available as an option), and a host of impressive standard features. Experience all that the thriving town of Limoges has to offer, from reputable schools and sports facilities, to vibrant local events, the scenic Larose Forest, and Calypso the largest themed water park in Canada. Anticipated closing as early as 6-9 months from firm purchase (date TBD). Prices and specifications are subject to change without notice. Ground photos are of previously built townhouses in another project (finishes & layout may differ). Model home tours now available. Now taking reservations for townhomes & detached homes in phase 2! (id:63079)
Royal LePage Performance Realty
2513 Gray Crescent
Clarence-Rockland, Ontario
**OPEN HOUSE SUNDAY FROM 2 - 4 PM @ 235 BOURDEAU BD, LIMOGES**Welcome to Beaumont, Morris Village - Townhouses! Discover a higher standard of living with these to-be-built luxury townhomes by Landric Homes (aka: the multi-award-winning 'Construction LaVérendrye' in QC). Renowned for high-quality builds, thoughtful designs, and attention to detail - Landric Homes delivers homes that truly stand apart. This end-unit townhome offer an immense 1,687 sq. ft. above ground, tall 9' ceilings, oversized 8' patio doors, concrete block party wall (superior sound proofing), and abundant natural light throughout. The main floor features an open-concept layout with a spacious living / dining area, and a chef-inspired kitchen, complete with walk-in pantry and designer-selected high-end finishes. The 2nd level hosts 3 generous bedrooms, 1 full bathroom (added ensuite optional), and a convenient laundry room. The primary bedroom impresses with an oversized walk-in closet, and cheater access to the luxurious 4-piece bathroom (featuring a standalone bathtub, and glass shower). The unfinished basement awaits your personal touch (fully finished basement optional). Possession dates as early as Summer/Fall 2026 (all depending on date of signature of the APS, and fulfillment of conditions). Model home tours available in Limoges. Price, specs & details may be subject to change without notice. 3D renderings & photos are of previously built townhouses (exact specs, layout & finishes may differ). Various lots available (ample middle-units & end-units to choose from). (id:63079)
Royal LePage Performance Realty
2416 Gray Crescent
Clarence-Rockland, Ontario
**OPEN HOUSE SUNDAY FROM 2 - 4 PM @ 235 BOURDEAU BD, LIMOGES**Welcome to Beaumont, Morris Village - Townhouses! Discover a higher standard of living with these to-be-built luxury townhomes by Landric Homes (aka: the multi-award-winning 'Construction LaVérendrye' in QC). Renowned for high-quality builds, thoughtful designs, and attention to detail - Landric Homes delivers homes that truly stand apart. This end-unit townhome offer an immense 1,687 sq. ft. above ground, tall 9' ceilings, oversized 8' patio doors, concrete block party wall (superior sound proofing), and abundant natural light throughout. The main floor features an open-concept layout with a spacious living / dining area, and a chef-inspired kitchen, complete with walk-in pantry and designer-selected high-end finishes. The 2nd level hosts 3 generous bedrooms, 1 full bathroom (added ensuite optional), and a convenient laundry room. The primary bedroom impresses with an oversized walk-in closet, and cheater access to the luxurious 4-piece bathroom (featuring a standalone bathtub, and glass shower). The unfinished basement awaits your personal touch (fully finished basement optional). Possession dates as early as Summer/Fall 2026 (all depending on date of signature of the APS, and fulfillment of conditions). Model home tours available in Limoges. Price, specs & details may be subject to change without notice. 3D renderings & photos are of previously built townhouses (exact specs, layout & finishes may differ). Various lots available (ample middle-units & end-units to choose from). (id:63079)
Royal LePage Performance Realty
19 Rutile Street
Clarence-Rockland, Ontario
**OPEN HOUSE SUNDAY FROM 2 - 4 PM @ 235 BOURDEAU BD, LIMOGES**Thoughtfully designed, and already under construction! This 'The Adela (E2)' model is a stunning 2-story single-family home model offering 1794 sq/ft of a-g living space, featuring 3 bedrooms, 2.5 baths, 1-car garage, and open concept living. Sitting on a premium / oversized corner lot, this model also comes with brick on the street side. Welcome to 'Beaumont' in Morris Village, where you'll discover a newly developed area, strategically located to offer a harmonious blend of tranquility, access to amenities & a convenient 25-minute drive to Ottawa. Crafted by Landric Homes (aka the multi-award-winning 'Construction LaVerendrye' in QC), this beautifully crafted 2-story home will leave you in awe. Construction LaVerendrye, renowned for their expertise, reliability, dedication to excellence & timely project delivery, consistently upholds these standards in every community they develop. Home is under construction, closing date: set for Summer/Fall 2026. Model home tours now available in Limoges. Price, specs & details may be subject to change without notice. Photos are of a previously built 'The Adela' model (exact specs, layout & finishes may differ). (id:63079)
Royal LePage Performance Realty
76 Rutile Street
Clarence-Rockland, Ontario
**OPEN HOUSE SUNDAY FROM 2 - 4 PM @ 235 BOURDEAU BD, LIMOGES**Thoughtfully designed, and already under construction! This 'The Hubert (E1)' model is a stunning 2-story single-family home model offering 1690 sq/ft of a-g living space, 3 bedrooms, 1.5 bathrooms, 1-car garage, and open concept living. Welcome to 'Beaumont' in Morris Village, where you'll discover a newly developed area, strategically located to offer a harmonious blend of tranquility, access to amenities & a convenient 25-minute drive to Ottawa. Crafted by Landric Homes (aka the multi-award-winning 'Construction LaVerendrye' in QC), this purpose-built 2-story home will leave you in awe. Construction LaVerendrye, renowned for their expertise, reliability, dedication to excellence & timely project delivery, consistently upholds these standards in every community they develop. Home is under construction, closing date: set for Summer/Fall 2026. Model home tours now available in Limoges. Price, specs & details may be subject to change without notice. Photos are of a previously built 'The Hubert' model (exact specs, layout & finishes may differ). (id:63079)
Royal LePage Performance Realty
94 Rutile Street
Clarence-Rockland, Ontario
**OPEN HOUSE SUNDAY FROM 2 - 4 PM @ 235 BOURDEAU BD, LIMOGES**Thoughtfully designed, and already under construction! This 'The Hubert (E2)' model is a stunning 2-story single-family home model offering 1690 sq/ft of a-g living space, 3 bedrooms, 2.5 bathrooms, 1-car garage, and open concept living. Welcome to 'Beaumont' in Morris Village, where you'll discover a newly developed area, strategically located to offer a harmonious blend of tranquility, access to amenities & a convenient 25-minute drive to Ottawa. Crafted by Landric Homes (aka the multi-award-winning 'Construction LaVerendrye' in QC), this purpose-built 2-story home will leave you in awe. Construction LaVerendrye, renowned for their expertise, reliability, dedication to excellence & timely project delivery, consistently upholds these standards in every community they develop. Home is under construction, closing date: set for Summer/Fall 2026. Model home tours now available in Limoges. Price, specs & details may be subject to change without notice. Photos are of another previously built 'The Hubert' model (exact specs, layout & finishes may differ). (id:63079)
Royal LePage Performance Realty
Lot 7a Juniper Street
The Nation, Ontario
**OPEN HOUSE SUNDAY FROM 2 - 4 PM @ 235 BOURDEAU BD, LIMOGES**Welcome to Willow Springs PHASE 2 - Limoges's newest residential development! This exciting new development combines the charm of rural living with easy access to amenities, and just a mere 25-minute drive from Ottawa. Now introducing 'The Serina 1-car (E1)', a to-be-built detached 2-story featuring 1794 sq/ft of living space, 4 beds, 1.5 baths, 1-car garage, and a host of impressive standard features. Sitting on a premium lot, backing onto a ravine w/no rear neighbors (lot premium applicable in addition to the current asking price). Experience all that the thriving town of Limoges has to offer, from reputable schools and sports facilities, to vibrant local events, the scenic Larose Forest, and Calypso the largest themed water park in Canada. Anticipated closing: as early as 6-9 months from firm purchase. Prices and specifications are subject to change without notice. Photos are of another previously built 'Serina' model with lots of upgrades. Model home tours now available. Now taking reservations for townhomes & detached homes in phase 2! (id:63079)
Royal LePage Performance Realty
10 Pondhollow Way
Ottawa, Ontario
Call the golf course community of Stonebridge home - one of Ottawa's most sought-after upscale neighborhoods.This stunning Cardel-built residence showcases timeless design and elevated living. From the moment you enter, you're welcomed by not one, but two dramatic open-to-above ceilings, creating a grand and airy first impression.The thoughtfully designed main floor features a private office, a bright open-concept kitchen with walk-in pantry, and a functional laundry room with direct mudroom access for seamless everyday living.Upstairs offers four spacious bedrooms and two full bathrooms. The primary suite is a true retreat, complete with a luxurious five-piece ensuite and a custom walk-in closet. Three additional bedrooms provide flexibility for family or guests.The finished basement expands your living space with a private room, full bathroom, and wet bar - ideal for entertaining or extended stays.Step outside to a west-facing backyard framed by mature trees, offering privacy and a peaceful setting to unwind.Stonebridge delivers a lifestyle unlike any other - golf, lush green space, scenic trails, family-friendly parks, and top-ranked schools - all within an executive community designed for modern living.Book your private showing today. (id:63079)
Keller Williams Icon Realty
1367 Diamond Street
Clarence-Rockland, Ontario
**OPEN HOUSE SUNDAY FROM 2 - 4 PM @ 235 BOURDEAU BD, LIMOGES**Thoughtfully designed, and already under construction! This 'The Azur' model is a purpose-built 2-story home featuring a LEGAL SECONDARY DWELLING UNIT! The main unit boasts 1744 sq/ft of living space, 3 bedrooms, 1.5 baths, a 2-car garage, open concept living & fantastic finishes throughout. The bsmt unit features 1 bedroom, 1 bath, a separate entrance & is fully legal/separate from the main unit. 1367 Diamond sits on a premium pie-shaped lot, offering an oversized backyard. Welcome to Morris Village, where you'll discover this newly developed community strategically located to offer a harmonious blend of tranquility, access to amenities & a convenient 25-minute drive to Ottawa. Crafted by Landric Homes (aka the multi-award-winning Construction LaVerendrye in QC), this purpose-built 2-story home will leave you in awe. Construction LaVerendrye, renowned for their expertise, reliability, dedication to excellence & timely project delivery, consistently upholds these standards in every community they develop. Home is under construction, closing date: set for Summer/Fall 2026. Model home tours now available, in Limoges ON. Price, specs & details may be subject to change without notice. (id:63079)
Royal LePage Performance Realty
2517 Gray Crescent
Clarence-Rockland, Ontario
**OPEN HOUSE SUNDAY FROM 2 - 4 PM @ 235 BOURDEAU BD, LIMOGES**Welcome to Beaumont, Morris Village - Townhouses! Discover a higher standard of living with these to-be-built luxury townhomes by Landric Homes (aka: the multi-award-winning 'Construction LaVérendrye' in QC). Renowned for high-quality builds, thoughtful designs, and attention to detail - Landric Homes delivers homes that truly stand apart. This middle-unit townhome offer an immense 1,690 sq. ft. above ground, tall 9' ceilings, oversized 8' patio doors, concrete block party wall (superior sound proofing), and abundant natural light throughout. The main floor features an open-concept layout with a spacious living / dining area, and a chef-inspired kitchen, complete with walk-in pantry and designer-selected high-end finishes. The 2nd level hosts 3 generous bedrooms, 1 full bathroom (added ensuite optional), and a convenient laundry room. The primary bedroom impresses with an oversized walk-in closet, and cheater access to the luxurious 4-piece bathroom (featuring a standalone bathtub, and glass shower). The unfinished basement awaits your personal touch (fully finished basement optional). Possession dates as early as Summer/Fall 2026 (all depending on date of signature of the APS, and fulfillment of conditions). Model home tours available in Limoges. Price, specs & details may be subject to change without notice. 3D renderings & photos are of previously built townhouses (exact specs, layout & finishes may differ). Various lots available (ample middle-units & end-units to choose from). (id:63079)
Royal LePage Performance Realty
2400 Gray Crescent
Clarence-Rockland, Ontario
**OPEN HOUSE SUNDAY FROM 2 - 4 PM @ 235 BOURDEAU BD, LIMOGES**Welcome to Beaumont, Morris Village - Townhouses! Discover a higher standard of living with these to-be-built luxury townhomes by Landric Homes (aka: the multi-award-winning 'Construction LaVérendrye' in QC). Renowned for high-quality builds, thoughtful designs, and attention to detail - Landric Homes delivers homes that truly stand apart. This middle-unit townhome offer an immense 1,690 sq. ft. above ground, tall 9' ceilings, oversized 8' patio doors, concrete block party wall (superior sound proofing), and abundant natural light throughout. The main floor features an open-concept layout with a spacious living / dining area, and a chef-inspired kitchen, complete with walk-in pantry and designer-selected high-end finishes. The 2nd level hosts 3 generous bedrooms, 1 full bathroom (added ensuite optional), and a convenient laundry room. The primary bedroom impresses with an oversized walk-in closet, and cheater access to the luxurious 4-piece bathroom (featuring a standalone bathtub, and glass shower). The unfinished basement awaits your personal touch (fully finished basement optional). Possession dates as early as Summer/Fall 2026 (all depending on date of signature of the APS, and fulfillment of conditions). Model home tours available in Limoges. Price, specs & details may be subject to change without notice. 3D renderings & photos are of previously built townhouses (exact specs, layout & finishes may differ). Various lots available (ample middle-units & end-units to choose from). (id:63079)
Royal LePage Performance Realty
116 Mclachlin Street S
Arnprior, Ontario
Welcome to 116 McLachlin Street, a beautifully upgraded bungalow that blends comfort, functionality, and style on a quiet street with no rear neighbours. The curb appeal sets the tone with a charming front porch framed by cedar post-and-beam accents, freshly painted exterior doors, and a fully fenced backyard retreat complete with an extended deck, professional drainage work, and a garden shed. Step inside to a bright, open-concept main level featuring hardwood and ceramic flooring, a formal dining area perfect for entertaining, and an upgraded kitchen with stainless steel appliances (gas range 2022, fridge 2023), black granite sink, sleek black-and-gold faucet, and modern hardware. Convenience meets design with main-floor laundry, inside entry from the two-car insulated garage, and a practical mudroom. Upstairs, the original three-bedroom layout has been reimagined into two oversized bedrooms, including a spacious primary suite with a jetted tub, upgraded fixtures, and double linen storage. If desired, it can easily be converted back to a true three-bedroom layout without sacrificing any of its features or charm. The fully finished lower level expands your living space with a large family room anchored by a fireplace, a full bath, and a versatile bedroom, ideal for teens, guests, or an in-law suite. Extensive updates provide peace of mind: new furnace, A/C, humidifier, and hot water tank (2023); R60 insulation; LED pot lights with dimmers; re-caulked tubs and sealed shower tiles (2022); and a refreshed interior with accent walls and a custom mural. The roof was replaced in 2020, and the yard was professionally excavated and regraded to subdivision standards. A turnkey property that feels brand new, offering flexible space, a private outdoor escape, and major system upgrades throughout. Quick possession available. You will love living here! (id:63079)
Royal LePage Team Realty
