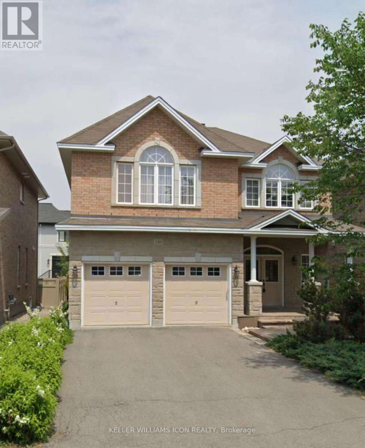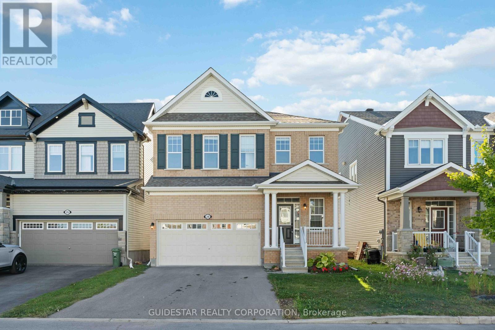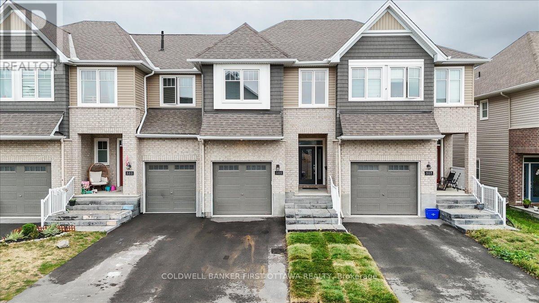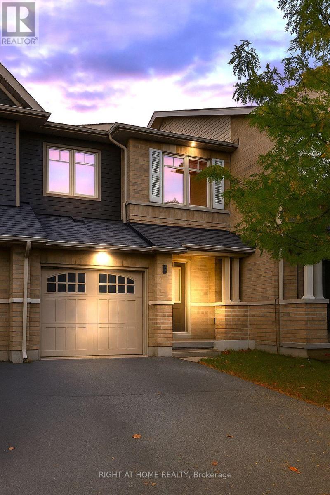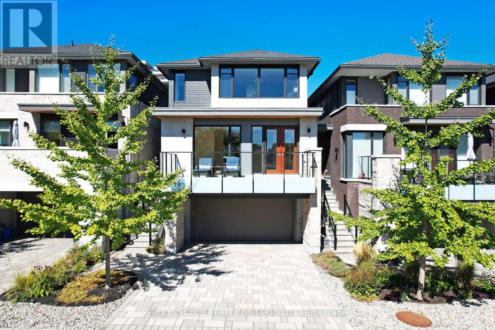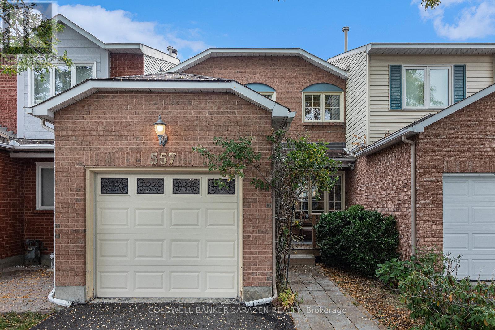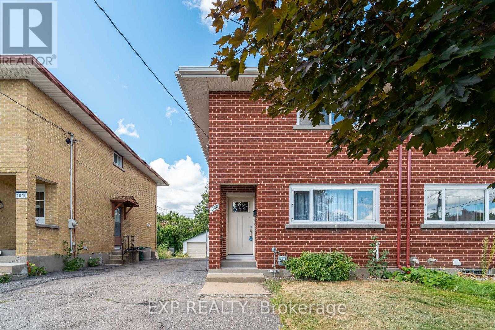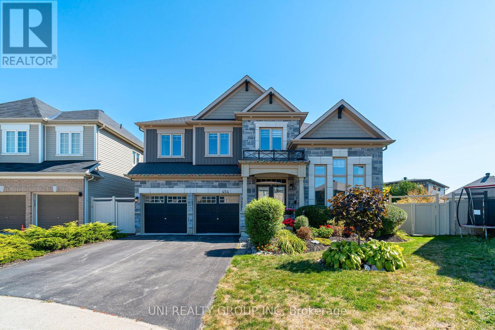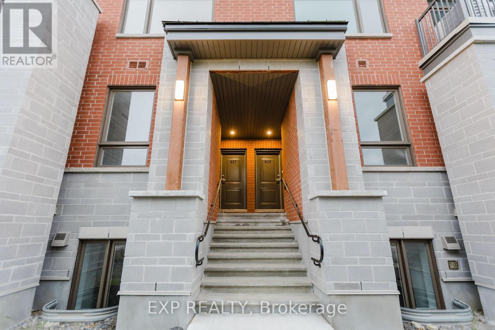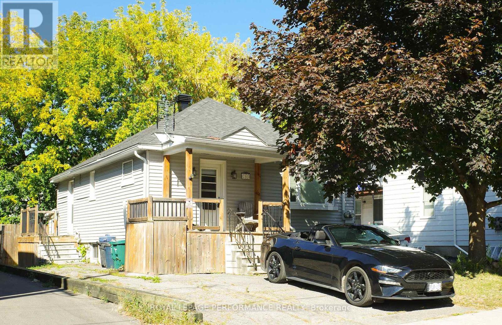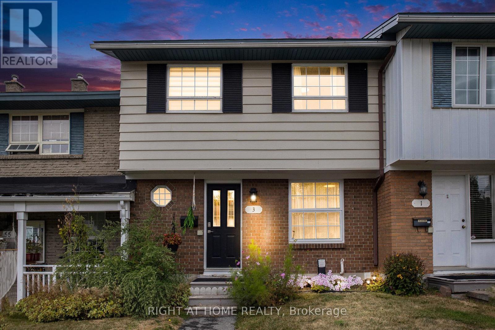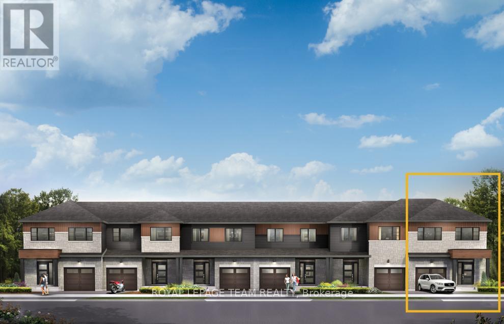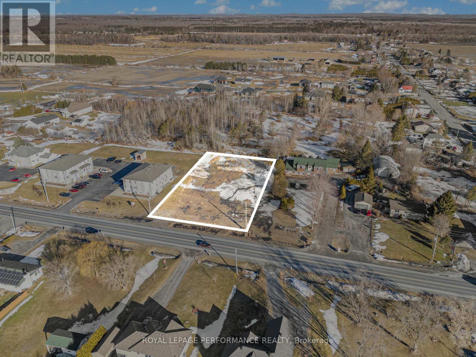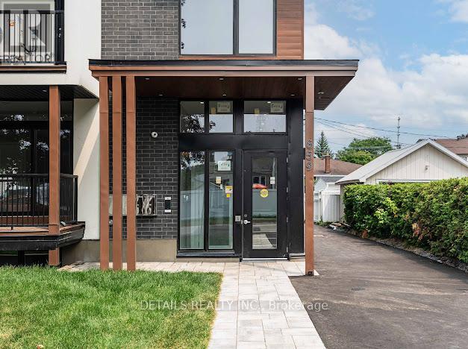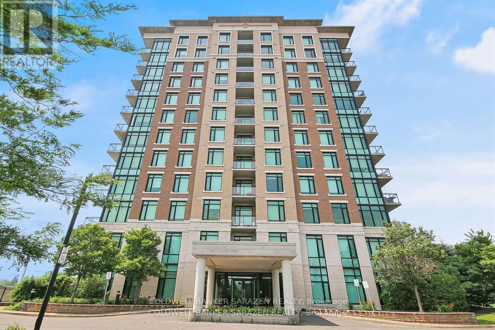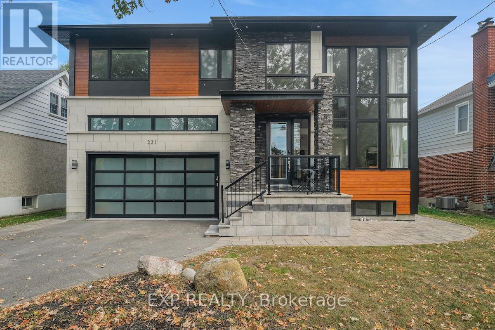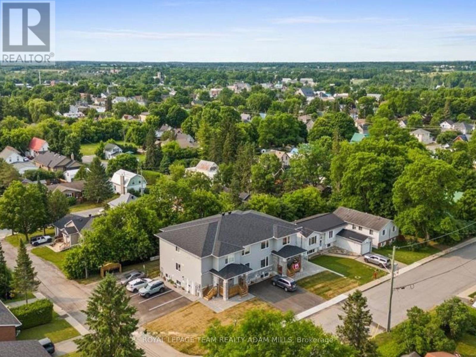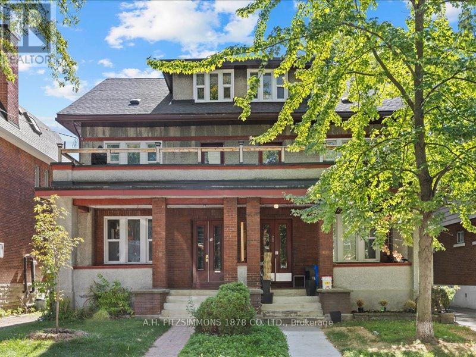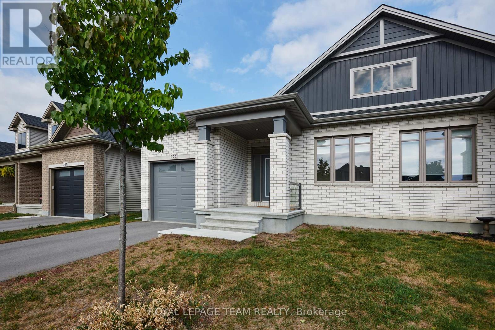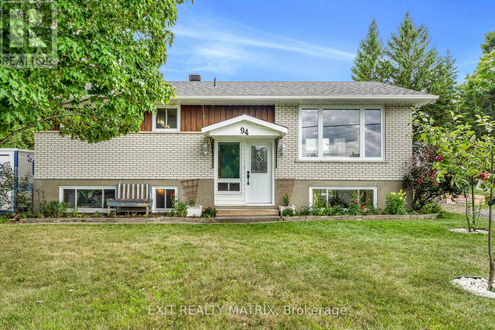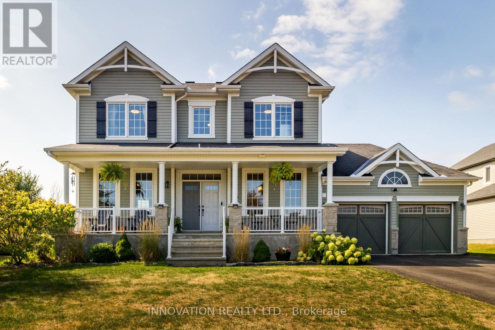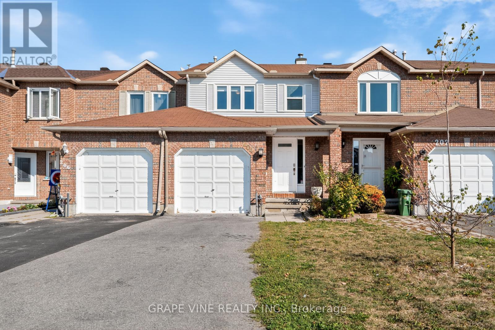

- 613-889-4345
- rainer@ottawarealestateexpert.com
Winter
Summer
249 Madhu Crescent
Ottawa, Ontario
Available November 1st. Spacious and well-maintained home features hardwood floors throughout, adding a touch of elegance to every room. The home offers 3 large bedrooms upstairs and a fully finished basement with an extra room, perfect for a guest bedroom, home office, or gym. With 3.5 bathrooms, there's plenty of convenience for the whole family. The main floor has a bright and open layout with lots of natural light, and the fully fenced backyard with interlock patio is perfect for relaxing or entertaining. Located in a highly desirable area, this home is close to schools, shopping districts, Mooney's Bay, parks, and more, making it ideal for both families and professionals. Don't miss out on this great rental opportunity! Contact today to schedule a viewing. ** This is a linked property.** (id:63079)
Keller Williams Icon Realty
28 Oxalis Crescent
Ottawa, Ontario
Welcome to this beautiful Mattamy Parkside model offering over 2,600 sq. ft. of stylish and functional living space. This well-designed 4-bedroom, 4-bathroom single-family home with a 2-car garage sits on a deep 108 ft lot and features brand new flooring (September 2025) along with a range of thoughtful upgrades throughout. The open-concept main level boasts 9 ft ceilings and offers a spacious office/den, a formal dining area that transitions effortlessly into the expansive living room, and a bright breakfast area overlooking the backyard, creating the perfect setting for both everyday living and entertaining. Oversized windows fill the space with natural light, creating a warm and inviting atmosphere. The chef-inspired kitchen offers custom cabinetry and high-end stainless steel appliances, perfect for cooking and entertaining. A curved hardwood staircase leads to the second level, where you'll find 9 ft ceilings throughout. The expansive primary suite includes a luxurious 5-piece ensuite and a generous walk-in closet. Three additional oversized bedrooms, each with walk-in closets, provide plenty of space for family or guests. The second bedroom includes its own ensuite for added privacy, while another full bathroom serves the remaining bedrooms. This home offers the perfect blend of comfort and elegance in a sought-after location, close to top-rated schools, shopping, gyms, and recreational facilities ensuring convenience for the whole family. (id:63079)
Guidestar Realty Corporation
505 Sonmarg Crescent
Ottawa, Ontario
Welcome to your dream home in the heart of Half Moon Bay, Barrhaven! This stunning Chelsea Model townhouse by Tamarack is one of their most sought-after designs with approximately 2,125 sq ft and offers the perfect blend of modern elegance and everyday comfort. With its bright open-concept layout, soaring 9-foot ceilings, and stylish finishes throughout, this home is designed for both effortless entertaining and relaxed family living. Boasting three levels of thoughtfully designed living space, including a fully finished basement, this residence features 3 spacious bedrooms, 2.5 baths, and countless upgrades. Enjoy gleaming hardwood floors, elegant tile, and luxurious quartz countertops throughout. The spa-inspired primary ensuite showcases a double vanity, while the second-floor laundry room adds exceptional convenience. The oversized garage provides ample storage in addition to parking. Move-in ready with stainless steel appliances, central A/C, washer, dryer, and automatic garage door opener, this home leaves nothing to be desired. Located just minutes from Barrhaven Town Centre, Chapman Mills Marketplace, and the Minto Recreation Complex, youll also love the quick access to Highway 416 and major routes to Kanata and downtown Ottawa. Experience the perfect balance of luxury, convenience, and community. (id:63079)
Coldwell Banker First Ottawa Realty
134 Mancini Way
Ottawa, Ontario
Welcome to the luxurious Minto Manhattan model. At the height of its popularity in the early 2000's, it has set the standard for luxury town homes, a model eternalized in this timeless classic. The perfect open concept layout, this 3 bedroom, 2 bathroom + 1 half bath, and 1 car garage home is the ultimate suite for living and entertaining. Located in the expansive and popular community of Barrhaven. A safe, quiet and family friendly community, ideally located beside parks, schools, shopping and transit. The main level features gleaming hardwood floors and railings, with open sight lines to from the living room, dining room and kitchen. The kitchen features a spacious island, luxury back splash, stainless steel appliances, and breakfast area. The fully finished basement, has a maximized footprint with no wasted space, with look-out windows. The primary bedroom features a large walk-in closet, and the en-suite bathroom has a large soaker-tub with stand-up shower. (Photo are virtually staged) (id:63079)
Right At Home Realty
00 Wilson Road
Montague, Ontario
Spanning more than 200 acres, this expansive property offers endless opportunities for outdoor recreation and premier hunting experiences. Fronting 2 unopened township roads for easy access from Roger Steven's Drive and McGibbon Road. Please do not enter the property without your agent present. (id:63079)
Century 21 Synergy Realty Inc.
127 Clegg Street
Ottawa, Ontario
The rare and outstanding location of 127 Clegg St cannot be overstated, delivering a quality of life hard to find in urban living. Situated directly on beautiful Brantwood Park, & steps to the Rideau River, this light-filled home occupies the finest location in the award winning Greystone Village, one of Ottawa's most sought after communities. Delivering the tranquility, morning sunrises, & neighbourly life usually found only in small town living, Clegg St is just moments from Ottawa's urban offerings: Landsdowne/The Glebe, Rideau Canal & River, LRT, the heart of Ottawa's downtown, and the eateries & shops on Main St. Enjoy the beauty of this park setting from all the principal rooms & out onto the expansive terrace overlooking the park, where you can watch your growing family play in this idyllic setting, complete with tennis courts, ice/hockey rink, childrens pool, walk/bike trails & endless greenfields. This large highly upgraded 3+1 bedrm, four bathrm home enjoys the finest finishes, with hardwood floors & quartz surfaces, & limestone throughout, floor to ceiling windows & a thoughtfully conceived open concept floor plan, ideal for entertaining & family living. The high end kitchen with oversized island, premium Thermador appliances, wine pantry & coffee bar, overlooks one of the 2 family rms both with a gas fireplace. The large living room/dining room has double doors that open to the terrace and a gorgeous view of the park. The top floor features the primary bedroom with breathtaking views & is complete with a very large ensuite bathrm & walk-in closet, with ample built-ins. Bedrms 2 & 3 enjoy a full bathroom. The laundry rm is well located on the 2nd floor. The walk-in basement offers a 4th bedroom, full bathrm & 2nd family room/home office. An expanded driveway for 2 cars is in addition to the oversized 2 car garage. Built with a focus on great efficiency, delivering very economical utility bills. Life in the city does not get much better than 127 Clegg St. (id:63079)
First Choice Realty Ontario Ltd.
557 Latour Crescent
Ottawa, Ontario
557 Latour Cres. Spacious executive 3 bdrm/3bath townhome with large eat in kitchen, grande masterbdrm with ensuite bath and large walk in closet, Huge windows, private backyard and deck, cozy front porch, attach garage and fin bsmt with recrm/fireplace. Easy access location just blocks from shopping and short drive to Queensway. Estate sale with probate complete. Townhouse being sold as is. (id:63079)
Coldwell Banker Sarazen Realty
1008 Riddell Avenue S
Ottawa, Ontario
Welcome to 1008 Riddell Avenue South, a semi-detached home tucked away on a quiet dead-end street with a location that truly has it all. This 3-bedroom, 2-bathroom property combines convenience, comfort, and outdoor space in one inviting package. Step inside to a bright and functional main level designed for everyday living. The spacious living and dining areas flow with ease, offering plenty of room to relax or entertain. The kitchen provides ample cabinetry and a practical layout, ready to handle both quick meals and special gatherings. Upstairs, three well-sized bedrooms and a full bathroom create a private retreat, giving everyone space to unwind. The finished basement adds even more versatility, whether you need a family room, home office, or hobby area, complete with an additional bathroom for added convenience. Outdoors, the deep lot is a rare find, offering space to garden, play, or host summer barbecues in privacy. A private garage and driveway ensure plenty of parking and storage options. The setting is unbeatable. Immediate highway access makes commuting simple, while nearby transit, parks, bike paths, and everyday amenities are just minutes away. Whether you are running errands, getting downtown, or enjoying Ottawa's green spaces, everything is at your doorstep. This is more than a house, it's an opportunity to live comfortably in a location that makes life easy. (id:63079)
Exp Realty
454 Cavesson Street
Ottawa, Ontario
Welcome to this rare Phoenix Platina model offering about 5,000 sq ft including a fully finished basement, 5+1 bedrooms, 5 bathrooms single detached house on a premium pie-shaped lot in one of Ottawas most desirable family communities. Meticulously maintained and loaded with upgrades, this spectacular home greets you with a dramatic entry and grand foyer leading to a main-floor den/home office with vaulted ceiling, formal living and dining rooms with hardwood floors, and a stunning chefs kitchen featuring a large central island, granite countertops, pots-and-pans drawers, stainless steel appliances, backsplash and sunny eat-in area overlooking the expansive family room with oversized windows and a cozy gas fireplace. A main-floor laundry and powder room add convenience. Upstairs, rich hardwood extends throughout and leads to four generous bedrooms plus an open office nook. The massive primary retreat boasts a private sitting area, two walk-in closets, a romantic three-sided gas fireplace and a spa-inspired ensuite with double vanity, makeup station, glass shower, tub and granite counters. Two bedrooms share a Jack-and-Jill bath with double sinks, while the fourth enjoys its own private ensuiteideal for guests or extended family. The professionally finished lower level offers a spacious recreation/theatre area, wet bar, bedroom, full bath and abundant storage. Outside, a fully fenced, landscaped backyard oasis features a heated saltwater pool, hot tub, cedar deck, gazebo and direct gate access to the pond and walking trails. Close to schools, shopping, this exclusive dream home blends luxury, function and lifestyle in a warm, family-oriented neighbourhood. Some of the pictures are virtually staged, 24 hours irrevocable for all offers. (id:63079)
Uni Realty Group Inc
619 Silhouette Private
Ottawa, Ontario
Bright and spacious upper-level end unit with a corner layout, offering a stylish open-concept design and a private balcony, perfect for relaxing or entertaining. The main floor features a contemporary kitchen, a dedicated dining area, a handy powder room, and a flexible tech nook ideal for remote work or study. Upstairs boasts two generously sized bedrooms and two full bathrooms, including a primary retreat with a private ensuite. Oversized windows throughout bring in abundant natural light. Ideally situated just minutes from shops, dining, and quick access to Hwy 416. (id:63079)
Exp Realty
261 Montfort Street
Ottawa, Ontario
One Bedroom Duplex with one bedroom apartment in the basement. Basement apartment has a private entrance at the rear and separate hydro meter. Main level features spacious living room with light giving bay window, large kitchen, laundry, and roomy Primary Bedroom with patio doors leading to a private rear deck and hot tub area. Hardwood floors in living room and bedroom. Updates include new heat pump and furnace (2023), architectural shingled roof(2018) , increased insulation in attic and vinyl siding, professionally installed HD off air TV antennae, and two person infrared Sauna. 5 appliances included. Ideal for investor or live in owner(s) who want an income producing tenant. Amenities include bike shed and recycle storage built into the front porch. Centrally located, close to OC Transpo bus stop, minutes to downtown. Parking for two. (id:63079)
Royal LePage Performance Realty
3 Monterey Drive
Ottawa, Ontario
Location, Location, Location! This family-friendly freehold townhome offers no immediate rear neighbours and is perfectly situated just minutes from Downtown Ottawa, Queensway Carleton Hospital, IKEA, and quick access to the Queensway (Hwy 417).Featuring 3 bedrooms and 2 bathrooms, the bright main level boasts a spacious kitchen, open-concept living/dining area with new hardwood (engineered) floors, and a stylish renovated powder room. Upstairs includes three spacious bedrooms and a five piece (double vanity) main bathroom .The finished lower level offers a versatile family room, laundry, and utility space. Step outside to your private backyard perfect for entertaining or quiet evenings. Move-in ready and full of natural light, this versatile home is perfect for any lifestyle! Stove (Dec 2024), Main level flooring (Dec 2024), Paint - main level (Jan 2025), Washer & dryer (Dec 2024), Fenced rear yard (2022), Bath (2021), Roof (2011), Furnace (2010 approx.), Chimney Repointed (2020), Pot Lights and Smooth Ceilings in the Living Area. Association fee is $113.50/month - covers snow removal and front lawn care. Electricity bills $70-$80 (monthly average). Water $134-$150 (average for two months), gas is $30-$40 (monthly average) in summer, winter $150 (average). HWT rental fees $20+applicable taxes. (id:63079)
Right At Home Realty
94 Pizzicato Street
Ottawa, Ontario
Stunning townhouse in the sought-after Trailsedge community of Orleans, offering the perfect blend of luxury, comfort & convenience. With 4 bedrooms, 3.5 bathrooms & a thoughtfully designed layout, this home provides ample space for families, professionals, or anyone seeking a move-in-ready property.The main floor features a chef-inspired kitchen with quartz countertops, premium cabinetry, high-end appliances & plenty of storage. The open-concept living room, filled with natural light, creates a warm & inviting atmosphere, while the spacious formal dining room is ideal for family gatherings & entertaining. Elegant finishes throughout enhance the modern design.Upstairs, the primary bedroom retreat boasts a walk-in closet & stylish 3-piece ensuite. Two additional bedrooms are generously sized & share a full bathroom, perfect for kids or guests. The finished lower level adds incredible value with a versatile 4th bedroom featuring its own ensuitean excellent space for in-laws, overnight guests, or a home office.This home is still under Tarion warranty, offering peace of mind for years ahead. Trailsedge is a vibrant, family-friendly neighbourhood known for its balance of nature & city convenience. Steps away you'll find parks, walking trails, top-rated schools, playgrounds, community centres, shops & dining. Just minutes to Orleans main shopping hubs, LRT stations, & quick access to the highway, commuting downtown is effortless while enjoying the peaceful suburban lifestyle.Whether your'e looking for space to grow, a stylish turnkey home, or an investment in one of Orleans most desirable communities, 94 Pizzicato Street is the complete package. Don't miss this rare opportunity! (id:63079)
Royal LePage Performance Realty
512 Ingenuity Row
Ottawa, Ontario
Relax in the 3-Bedroom Simcoe Executive Townhome, where open-concept living brings your family together. The main floor is the perfect spot to gather, with a gourmet kitchen featuring a large pantry, a formal dining space and naturally-lit living room. The second floor includes 3 bedrooms, 2 bathrooms, laundry room and loft ideal for a home office or study. The primary bedroom features a 3-piece ensuite and a spacious walk-in closet. The finished basement rec room adds even more space. (id:63079)
Royal LePage Team Realty
0 Russell Road
Clarence-Rockland, Ontario
Presenting a prime 132' x 254' lot in the heart of Cheney - a growing community with fantastic potential! Zoned 'CG' - General Commercial (per 'Prescott Russell À La Carte' zoning), this versatile zoning allows for a wide range of permitted uses. Its central location in this growing town presents a rare opportunity for investors, developers, and business owners to capitalize on Cheney's expansion. Don't miss out on securing this dynamic piece of real estate today! (id:63079)
Royal LePage Performance Realty
101 - 659 Donat Street
Ottawa, Ontario
Bright and modern 2-bedroom, 2-bathroom apartment on a quiet, tree-lined street in central Ottawa. Features include large windows, open-concept layout, granite countertops, brand-new kitchen and appliances, in-unit laundry, and a private balcony with a lovely view. The primary bedroom includes an ensuite. Wheelchair accessible. Walking distance to downtown, Beechwood, and St. Laurent. Parking available at an additional cost. Book your showing now! (id:63079)
Details Realty Inc.
506 - 100 Roger Guindon Avenue
Ottawa, Ontario
Welcome to suite 506 .. Corner unit largest model Daffodil offering 978 sq feet according to plan. ! This bright and inviting 2-bedroom, 2-bathroom condo on the 5th floor offers comfort, convenience, and a view you'll never get tired of. Located in a beautiful building with easy access to everything you need, its the kind of place that makes everyday living feel just a little more special. Enjoy the convenience of in-unit laundry, underground parking, and plenty of natural light streaming in from above the treetops. Whether you're sipping your morning coffee or winding down after a long day, you'll love the peaceful views and quiet atmosphere this home provides. Perfectly situated and thoughtfully laid out, this is a wonderful opportunity to live in a space that simply feels good! Call today... you'll be glad you did! (id:63079)
Coldwell Banker Sarazen Realty
231 Daniel Avenue
Ottawa, Ontario
Stunning Sierra Gate custom home on a rare 50 x 96 lot in Champlain Park! Featuring a double garage, 3,200 sq. ft. above grade + 1,500 sq. ft. finished basement (9 ceilings). Designer Laurysen kitchen with quartz counters, oversized island, walk-in pantry & stainless steel appliances, opening to breakfast area & family room with double-sided fireplace. Dramatic living/dining with cathedral ceiling & floor-to-ceiling windows. Upstairs: luxury primary suite with fireplace, walk-in closet & spa ensuite, plus 3 large bedrooms, 2 full baths, laundry & mezzanine. Maple hardwood throughout, built-in speakers, pre-wired TVs, & security cameras. (id:63079)
Exp Realty
Royal LePage Performance Realty
201-203 Teskey Street
Mississippi Mills, Ontario
Exceptional Turnkey Investment Opportunity! Built in 2025 and FULLY rented, this income-producing multi-unit property offers investors a rare chance to step into a high-performing asset with zero hassle. Perfectly located in the heart of Almonte, and just steps from the Mississippi River, schools, parks, shops, and scenic trails. This semi-detached set (two buildings) features 6 modern luxury units: 2 x 3 bedroom / 2 bathroom units; 4 x 2 bedroom / 2 bathroom units; and a total of 8 parking spaces. Every suite has been thoughtfully designed with durable, low-maintenance finishes and contemporary features to ensure long-term value and minimal upkeep. With a gross rental income of $12,990/month and a strong 10-year proforma available, this property delivers impressive financials AND stability. Whether you're expanding your portfolio or entering the market, this is a rare opportunity to invest in a growing community just 30 minutes from downtown Ottawa. This is your chance to secure a profitable, worry-free investment in one of the regions most charming and desirable towns. (id:63079)
Royal LePage Team Realty Adam Mills
18-20 Woodlawn Avenue
Ottawa, Ontario
Located in the heart of the Glebe. Very large Three Storey, Side by Side double. Each side is over 3000 sq. ft. and has five bedrooms. Monthly rent for 18 Woodlawn $3,075.00 and 20 Woodlawn $3,382.50. Four parking spaces accessible from a Lane that runs across the rear of the property. 24 Hours Notice for all showings. 72 Hours Irrevocable on all offers as per Form 244 (id:63079)
A.h. Fitzsimmons 1878 Co. Ltd.
223 Macbeattie Drive
Arnprior, Ontario
Rarely offered in sought after Fairground community. Built by Talos, this custom Semi Detached Bungalow with 9' ceilings is nearly new (2021). 2+1 Bedroom, 3Bath has an open concept layout. Hardwood and Tile throughout main level, Laurysen kitchen with upgraded quartz counters, under cabinet lighting, backsplash and WIP. Kitchen with breakfast bar open to dining and great room with Electric fireplace. Patio door off great room leads you to a covered private deck. Large primary suite with WIC with custom shelving, ensuite with upgraded glass shower enclosure. Laundry is conveniently located on the main floor with overhead cabinets. Fully finished lower level with huge rec room, additional bedroom and full bath. Professionally painted (2025). Upgrades include: pot lights, upgraded railings, tile, custom shelving, 4 stainless kitchen appliances, wide 36" interior doors. Stunning home! Immediate occupancy available. (id:63079)
Royal LePage Team Realty
94 Peel Street E
North Glengarry, Ontario
Welcome to this charming bungalow in Alexandria, designed with comfort and functionality in mind. Step inside to a bright, open-concept main level filled with natural light. The cozy living room flows seamlessly into the dining area, creating a warm and inviting space for everyday living. The renovated kitchen features a functional island, abundant cabinetry, and a stylish design perfect for family meals or entertaining. Three main-floor bedrooms provide convenience and flexibility, including a spacious primary suite, while a 5-piece family bathroom with double sinks completes this level. The fully finished lower level expands your living space with a large recreation room, two additional bedrooms, and a full bathroom with laundry facilities, ideal for guests, teens, or a growing family. A second entrance to the basement adds extra convenience and potential for a private suite or in-law setup. Outside, the generous yard offers endless possibilities for gardening, play, or simply enjoying the fresh country air. Recent updates add peace of mind: Roof (2024), Central Air (2022), Kitchen (2022), Furnace (2017). This lovely bungalow is a true fit for families seeking both comfort and practicality in a welcoming community. Don't miss this gem! (id:63079)
Exit Realty Matrix
44 White Tail Drive
Mississippi Mills, Ontario
Welcome to this stylish and beautifully designed home in the highly desirable White Tail Ridge community. Perfectly located close to shops, restaurants, schools, the river, and all of Almonte's local amenities, this property combines elegance, comfort, and lifestyle. Inside, you'll find a thoughtfully planned layout with 3+1 bedrooms and 3.5 bathrooms. The main floor boasts a formal dining room for special gatherings, and a chefs kitchen featuring banquette seating ideal for both family meals and entertaining. A cozy gas fireplace anchors the living room, creating a warm and inviting atmosphere. Upstairs, the primary suite offers a private retreat complete with a luxurious ensuite, while additional bedrooms provide plenty of space for the whole family. The fully finished basement adds incredible versatility, with a fourth bedroom, full bathroom, and ample room for a recreation or teen retreat. Step outside to your huge, oversized yard, designed for entertaining and relaxation. Enjoy summer days in the above-ground pool, host friends for barbecues, or gather around the fire on crisp fall evenings. Set in an amazing community, this home truly has it all - space, style, and the perfect location. (id:63079)
Innovation Realty Ltd.
204 Hunterswood Crescent
Ottawa, Ontario
Located on a crescent in the heart of Hunt Club Park, 204 Hunterswood offers the perfect balance between suburban living and quick access to the downtown core. Only minutes from the 417, 174, Airport Parkway, YOW airport, South Keys, parks, French and English schools and more. New windows (2016), renovated kitchen (2017), upgraded outdoor living (2018) and renovated bathrooms (2021), offers the perfect move in ready, no work modern home. (id:63079)
Grape Vine Realty Inc.
