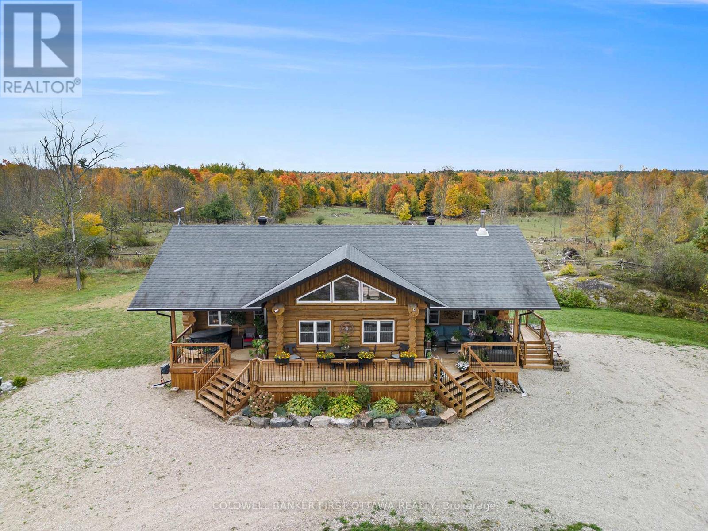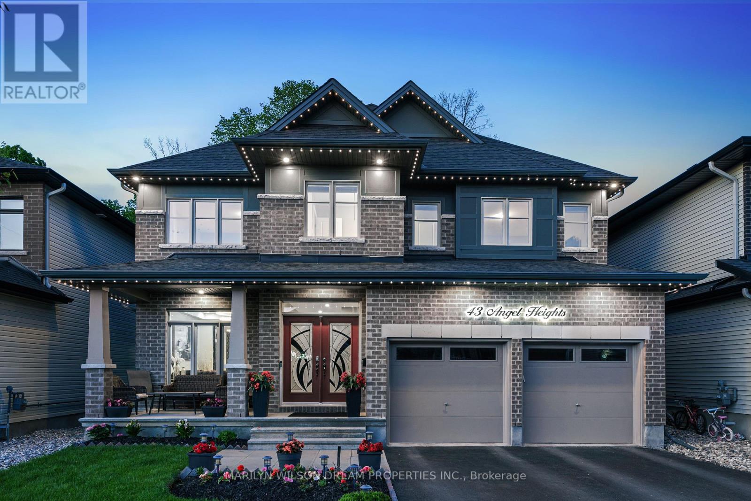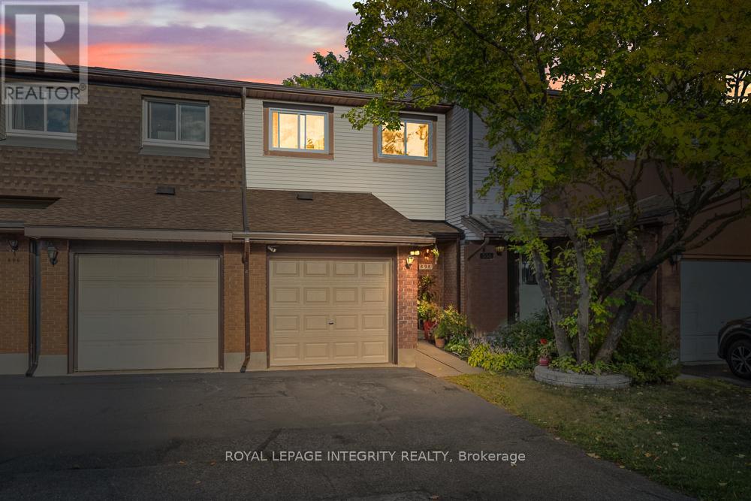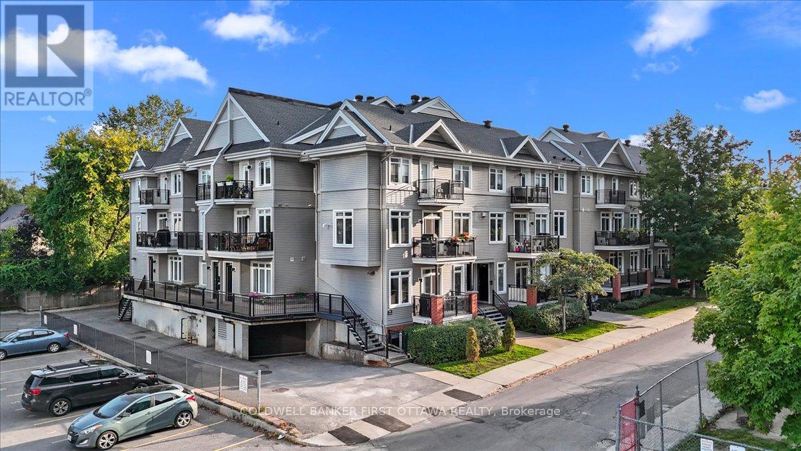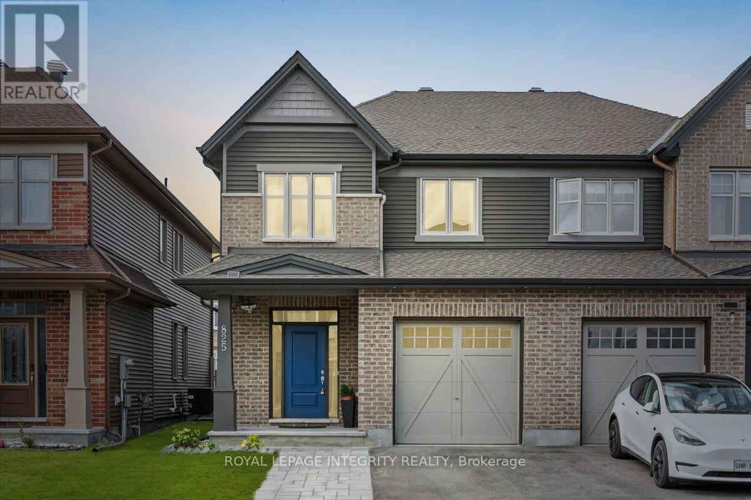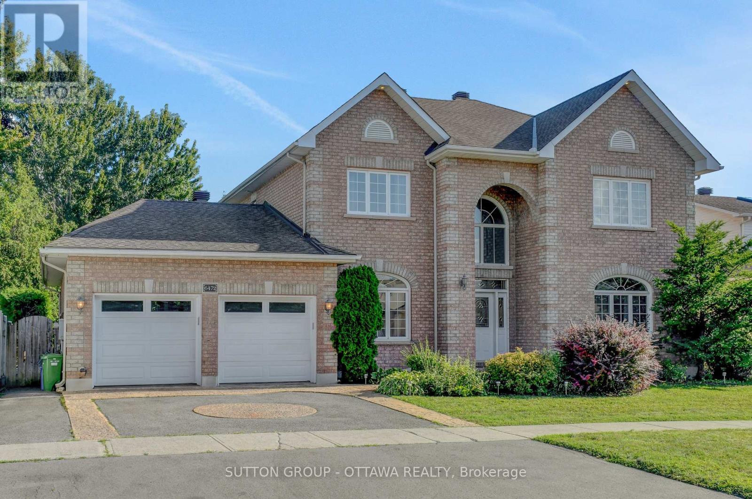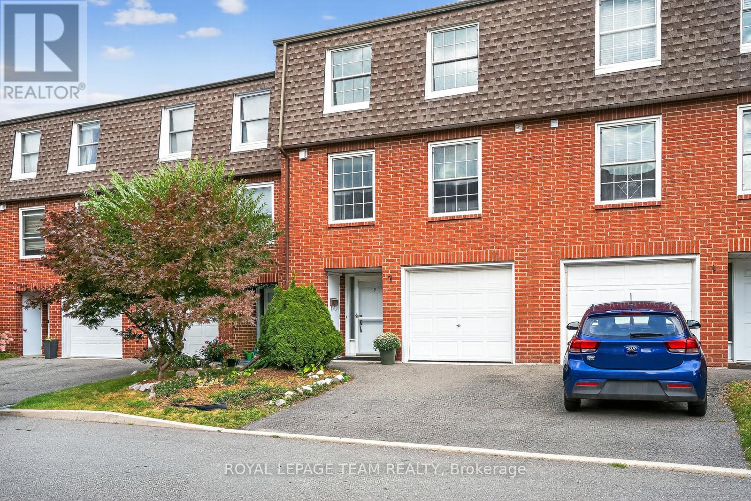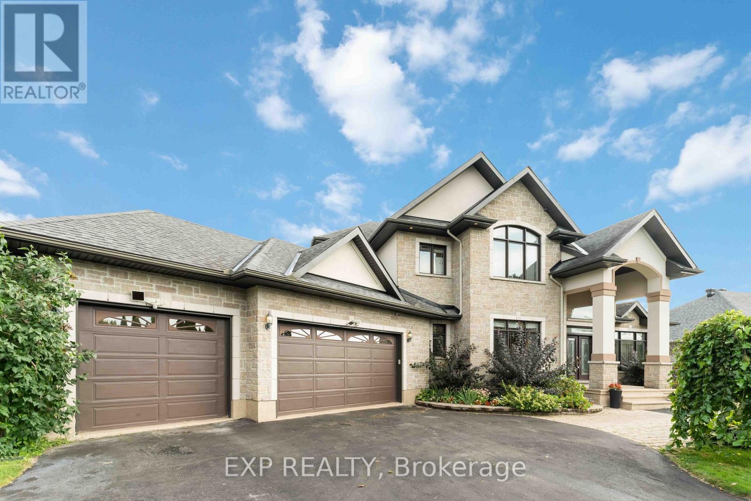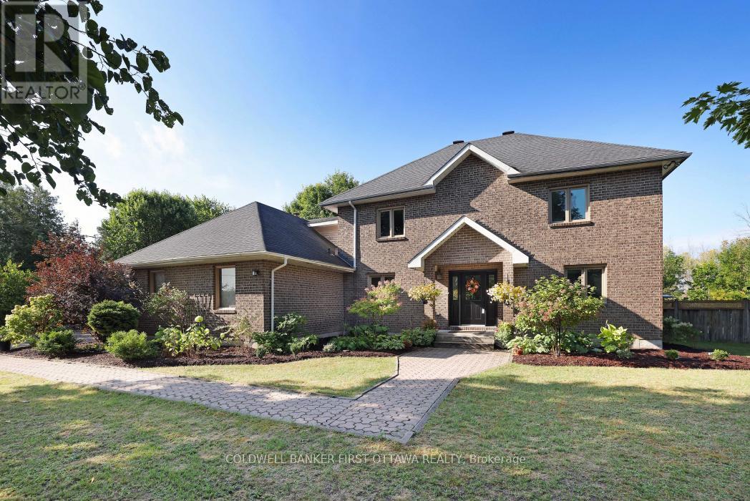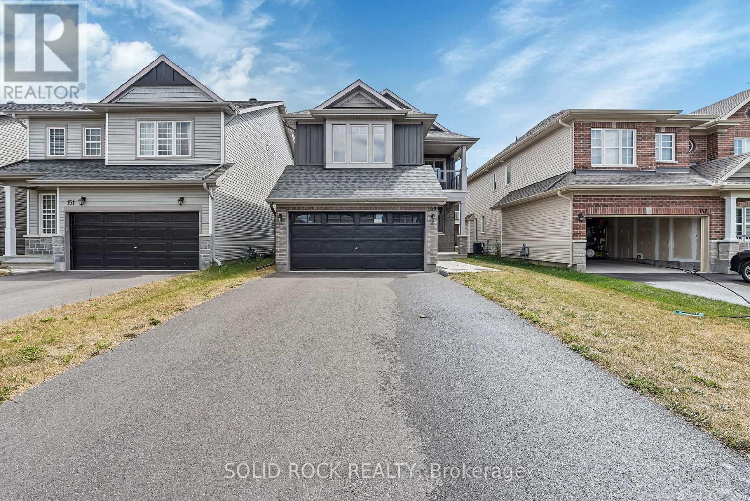

- 613-889-4345
- rainer@ottawarealestateexpert.com
Winter
Summer
312 - 31 Eric Devlin Lane
Perth, Ontario
Welcome to Lanark Lifestyles luxury apartments! This four-storey complex situated on the same land as the retirement residence. The two buildings are joined by a state-of-the-art clubhouse and is now open which includes a a hydro-therapy pool, sauna, games room with pool table etc., large gym, yoga studio, bar, party room with full kitchen! In this low pressure living environment - whether it's selling your home first, downsizing, relocating - you decide when you are ready to make the move and select your unit. This beautifully designed Studio plus den unit with quartz countertops, luxury laminate flooring throughout and a carpeted Den for that extra coziness. Enjoy your tea each morning on your 70 sqft balcony. Book your showing today! Open houses every Saturday & Sunday 1-4pm. (id:63079)
Exp Realty
226 - 31 Eric Devlin Lane
Perth, Ontario
Welcome to Lanark Lifestyles luxury apartments! This four-storey complex situated on the same land as the retirement residence. The two buildings are joined by a state-of-the-art clubhouse and is now open which includes a a hydro-therapy pool, sauna, games room with pool table etc., large gym, yoga studio, bar, party room with full kitchen! In this low pressure living environment - whether it's selling your home first, downsizing, relocating - you decide when you are ready to make the move and select your unit. This beautifully designed 1 Bedroom plus den unit with quartz countertops, luxury laminate flooring throughout and a carpeted Den for that extra coziness. Enjoy your tea each morning on your 77 sqft balcony. Book your showing today! Open houses every Saturday & Sunday 1-4pm. (id:63079)
Exp Realty
473 Ennis Road
Tay Valley, Ontario
Set along a quiet country road that winds through forest and meadow, this modern log home rests on 2.6 acres near Bennett Lake. Surrounded by a cedar rail fence and open fields, it feels timeless and secluded, with only the soft presence of grazing cattle beyond. The back deck looks across meadow and forest, a perfect vantage for watching mist lift in the morning or autumn colour settle over the treeline. Out front, the verandah invites long evenings with friends, or a quiet soak in the hot tub beneath sunsets and stars. Inside, the home combines the warmth of exposed logs with an open, airy layout rarely seen in traditional log homes. The living room features hardwood floors, a cathedral ceiling, and tall windows that capture soft afternoon light. The kitchen is modern and welcoming, with updated appliances and a large island that's made for sharing meals and conversations. The main floor primary bedroom greets the morning sun and includes a recently added walk-in closet with built-in shelving. Downstairs, the walkout lower level offers ceramic tile floors, radiant heat, pot lights, two more bedrooms, a full bath, and a spacious family or rec room. With its own entrance, its ideal for guests, extended family, or a potential in-law suite. Recent updates include designer lighting, a new wood stove, commercial-grade washer and dryer, and a large Amish-built shed. Bennett Lake is just minutes away for swimming, paddling, and fishing. And for everything else, Perth is a quick 15-minute drive. This is country living with style, comfort, and space to breathe. (id:63079)
Coldwell Banker First Ottawa Realty
43 Angel Heights
Ottawa, Ontario
Welcome to this stunning showpiece on a premium 45-ft lot with no rear neighbours, backing onto a serene forest with access to the Trans Canada Trail. Located in Westwood & Blackstone, this 4+ suite residence spans 3,500 sq. ft. + 805 sq. ft. lower level, blending sophisticated design with modern comfort. Step into the grand entryway with soaring 17-ft ceilings and three chandeliers. Sunlight floods the open space, highlighting tree-lined views and an elegant neutral palette. The great room is ideal for gatherings or quiet afternoons. At the heart of the home, the chefs kitchen features upgraded cabinetry, an 8-ft granite island, a built-in wall oven & microwave, stainless steel appliances, and ample storage. Wood floors extend through the main level, complemented by oversized glossy tiles. A private main-floor office offers a peaceful workspace with forest views. Upstairs, polished nickel balusters add sophistication to the stairs and upper hallway. The expansive primary suite includes a spa-inspired 5-piece ensuite with a freestanding soaker tub, glass-enclosed shower, dual vanity, and two walk-in closets. Two additional bedrooms share a convenient ensuite, while the fourth has access to a nearby full bath.The basement offers a recreation room, full three-piece bathroom, and a dedicated laundry room with ample storage.The backyard provides privacy with a full PVC deck, lush lawn, and serene forest views. Enjoy morning coffee on the patio or a summer barbecue with nature just beyond your fence. Westwood & Blackstone blends convenience with natural beauty, offering top-rated schools, parks, and urban amenities. Outdoor enthusiasts will appreciate easy access to hiking, biking, and year-round recreation. Kanata's high-tech hub, shopping, and dining are just minutes away. 24-hour irrevocable on all offers. (id:63079)
Marilyn Wilson Dream Properties Inc.
498 Sandhamn Private
Ottawa, Ontario
Welcome to 498 Sandhamn Private, a fully turnkey gem with over $55,000 in updates and renovations! This meticulously maintained home blends modern upgrades with a prime location close to parks, schools, shopping, and transit. Step inside to find a bright, freshly painted interior with new light fixtures and upgraded flooring. The fully renovated kitchen (2020) is a showstopper, featuring pot lights, custom cabinetry, quartz countertops, and a lifetime warranty anti-scratch deep granite sink. Equipped with new appliances: stove and hood microwave (2020), plus a brand-new washer and dryer (2025), this home is as functional as it is stylish. Major systems have also been updated for peace of mind: windows and doors (2020), furnace and AC (2021), and hot water tank (2022). The layout offers incredible comfort, including a spacious primary bedroom with a 3-piece ensuite and jacuzzi soaking tub, and a fully finished basement with a 3-piece bathroom perfect for family, guests, or a home office. Enjoy your own private backyard with no rear neighbours, ideal for relaxation or entertaining. Located in family friendly South Keys/Hunt Club, close to transit, schools, parks, and walking trail just in your backyard! This home is the definition of move-in ready - just unpack and start enjoying! (id:63079)
Royal LePage Integrity Realty
F - 414 Nepean Street
Ottawa, Ontario
Nestled in the heart of Ottawa, this exquisite townhouse offering approx 1200sqft+ of living space with an unparalleled blend of urban convenience and tranquil living. Set in a prime location, it provides easy access to the citys finest attractions, including Parliament Hill, the ByWard Market, and the Rideau Canal just moments from boutique shopping, gourmet dining, and cultural landmarks. Designed for both comfort and elegance, this home boasts three spacious bedrooms, two refined bathrooms, gleaming hardwood floors, and lofty ceilings, creating an airy and inviting ambiance. The private treeline views over neighboring gardens offer a serene retreat, making it a true urban oasis.Rare for downtown living, this residence includes a secure underground parking space and a storage locker, along with low condo fees and utilities. The balconys gas hookup is perfect for effortless outdoor entertaining. Combining location, luxury, and practicality, this meticulously crafted townhouse presents a rare opportunity to own a distinguished property in one of Ottawas most desirable and quiet neighborhoods you can find! (id:63079)
Coldwell Banker First Ottawa Realty
825 Indica Street
Ottawa, Ontario
Welcome to 825 Indica Street in the heart of Stittsville! This beautiful 4 bedroom, 3.5 bathroom semi-detached home checks all the boxes for todays modern family. With stylish finishes, functional spaces, and an unbeatable location, its the perfect place to call home. From the moment you step inside, you'll be greeted by a bright, open-concept main floor with beautiful hardwood floors and an inviting layout designed for both everyday living and entertaining. At the center of it all is the chef inspired kitchen, complete with quartz countertops, stainless steel appliances, and abundant storage, a space where family meals and gatherings come to life. Upstairs, four spacious bedrooms provide plenty of room for everyone. The primary suite is a true retreat, featuring a walk in closet and a spa like ensuite to unwind at the end of the day. The fully finished basement extends your living space, offering a cozy gas fireplace that sets the perfect backdrop for movie nights, kids playtime, or hosting friends as well as a full bathroom for added convenience. Step outside and enjoy the charm of a quiet, family friendly street, just moments from parks, schools, scenic walking trails, shops, restaurants, and convenient transit options. This home is move in ready and waiting for its next family, don't miss the opportunity to make it yours! (id:63079)
Royal LePage Integrity Realty
6472 Beausejour Drive S
Ottawa, Ontario
Welcome to a truly exceptional custom-built residence in the heart of Orleans! This executive freehold property, built in 2000, combines timeless design with modern elegance. From the moment you step inside, you'll be struck by the open-concept layout, soaring ceilings, and exquisite finishes. The gourmet kitchen is a showstopper with granite countertops throughout, a butlers pantry, and an expansive prep space perfect for entertaining. Maple hardwood flows seamlessly into the bright living and dining areas, anchored by a stunning 3-sided fireplace. A main-floor office with French doors makes working from home a dream.Upstairs, spacious bedrooms and beautifully appointed baths provide comfort and style. The fully finished basement adds valuable living space, while the side entrance from the garage offers flexibility for multi-generational living or in-law potential. Outdoors, enjoy your private yard with no rear neighbours, a stamped concrete patio, and lush landscaping, an ideal backdrop for summer gatherings. Even the garage is finished to impress, with epoxy flooring and drywall.This all-brick home has been meticulously maintained with a new roof (2017) and fresh paint (2025). Ideally located near top schools, shopping, transit, and the Queensway, it offers the best of suburban living without compromise. A rare opportunity to own a true custom masterpiece in Orleans! (id:63079)
Sutton Group - Ottawa Realty
9 Moorside Private
Ottawa, Ontario
Open House Sunday Oct 12th, 2-4pm. Tucked along the Rideau River near Mooneys Bay, this beautifully updated 3-bed, 3-bath condo townhouse offers serene living in a hidden enclave. Ideal for families, professionals, or retirees, the functional layout begins with a versatile main-floor den or office that opens to a private garden, just awaiting your touch. Enjoy cherry, apple, and lilac trees blooming in the lush common green space just out back. The sun-filled second level features a spacious living/dining area with large west-facing windows, freshly painted walls in designer white and new lighting. The refreshed kitchen includes brand-new stainless steel appliances and updated laundry closet doors. Upstairs, find a large primary bedroom with ensuite, two further generously sized bedrooms with ample closets, and a second full bath with tub. All new oatmeal Berber carpet on the stairs and third floor. Park two cars; one in the attached garage and one on the driveway. Enjoy community amenities like a saltwater pool, clubhouse, and playground, all minutes from transit, shopping, recreation, excellent primary and secondary schools, and Carleton University. It is no wonder this area is adored by so many. (id:63079)
Royal LePage Team Realty
6984 Lakes Park Drive
Ottawa, Ontario
Welcome to this distinctive custom-built residence, a true masterpiece of design and craftsmanship located in one of the areas most desirable neighborhoods. Finished in cultured stone with elegant stucco highlights, this home immediately captures attention with its stunning curb appeal. Inside, tile, design, and quality prevail throughout, with beautifully proportioned rooms that are filled with an abundance of natural light. Richly stained maple hardwood floors and porcelain ceramic tile extend throughout the home, offering a seamless blend of luxury and durability. The kitchen is a standout feature magazine-worthy in both style and function expertly designed to meet the needs of modern living while showcasing exquisite attention to detail. Each space within the home is thoughtfully laid out, providing both comfort and elegance for everyday life and entertaining. Step outside to enjoy the manicured grounds and a generous, south-facing backyard, fully matured trees that is bathed in sunlight all day long perfect for outdoor gatherings or creating your own private oasis. This exceptional property offers four spacious bedrooms, including two located in the basement, allowing for added privacy and flexible living arrangements. The home is approved to accommodate up to eight guests comfortably. From its timeless finishes to its impeccable layout and outdoor potential, this home is a rare opportunity for buyers seeking quality, beauty, and functionality in one complete package. (id:63079)
Exp Realty
1921 Ramsay Concession 11a Concession E
Mississippi Mills, Ontario
Nestled on a picturesque 26.517-acre natural oasis, this stunning all-brick family home blends timeless elegance with modern efficiency. Boasting geothermal heating and cooling, it offers both environmental sustainability and year-round comfort. Step into the bright, welcoming foyer and discover generous living spaces filled with natural light. A professional main-floor office with calming views easily doubles as a bedroom. The living and dining room sparkle with sunshine, while the open-concept kitchen and family room invite connection and comfort. Patio doors open to a spacious deck, perfect for BBQs and outdoor gatherings. The landscaped yard includes a fully fenced in-ground swimming pool, perfect for summer enjoyment. A fenced vegetable garden invites homegrown harvests. A convenient main-floor powder and laundry room completes the main level. Upstairs, the luxurious primary retreat features hardwood floors, a walk-in closet, and a 5-piece ensuite. Three additional generously sized bedrooms share a stylish 4-piece bathroom. Take a look at the second staircase, which also leads up to the second floor. The finished lower level offers an expansive recreation area, ideal for family fun or entertaining, a kitchenette in the making (electrical and plumbing have been completed, should buyers want to use it for an in-law suite). Direct access from the attached double garage connects to both the lower level and main floor, ensuring ease of entry. This remarkable property offers the best of country living with elegant indoor comfort and thoughtful outdoor features, truly a serene and sustainable family haven. (id:63079)
Coldwell Banker First Ottawa Realty
149 Minikan Street
Ottawa, Ontario
Welcome to 149 Minikan Street, a beautiful 4-bedroom, 5-bathroom detached home in the highly sought-after community of Findlay Creek. Built in 2021, this home offers over 2,300 sq. ft. of above-grade living space with a modern open-concept layout and stylish finishes throughout. The main level features hardwood flooring, a spacious living and dining area with patio doors to the backyard, and a bright family room complete with a natural gas fireplace. The chef-inspired kitchen is designed with a built-in range and oven, stainless steel appliances, an oversized island with a breakfast bar, and plenty of storage. Upstairs, each bedroom enjoys its own connected bathroom, including the primary suite with a generous layout, walk-in closet, and private ensuite. The convenience of second-floor laundry adds to the thoughtful design. The fully finished lower level provides a large recreation room, an additional bathroom, and an oversized storage room, perfect for families needing extra space. With an attached 2-car garage offering inside entry and a private double driveway, there is parking for up to six vehicles. Located close to schools, shopping, parks, and transit, this home combines comfort and convenience in one of Ottawas most popular neighbourhoods. (id:63079)
Solid Rock Realty


