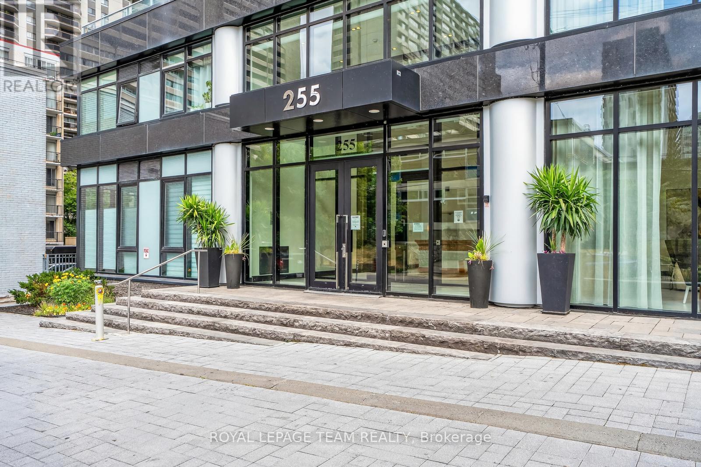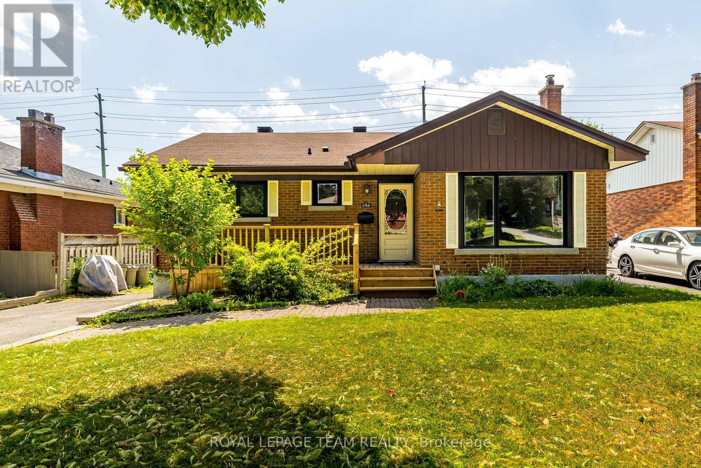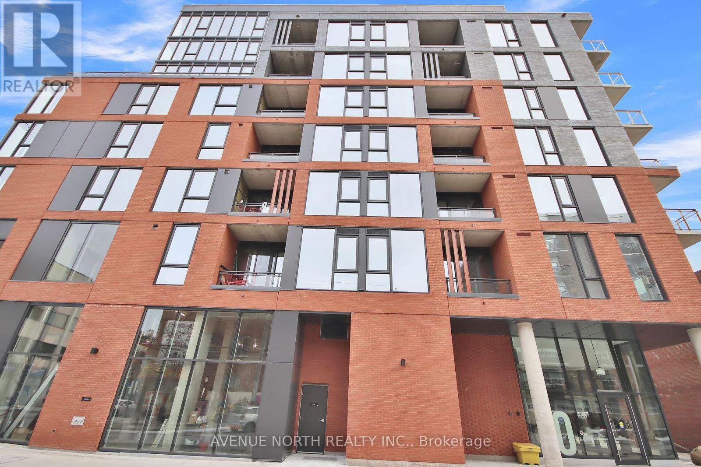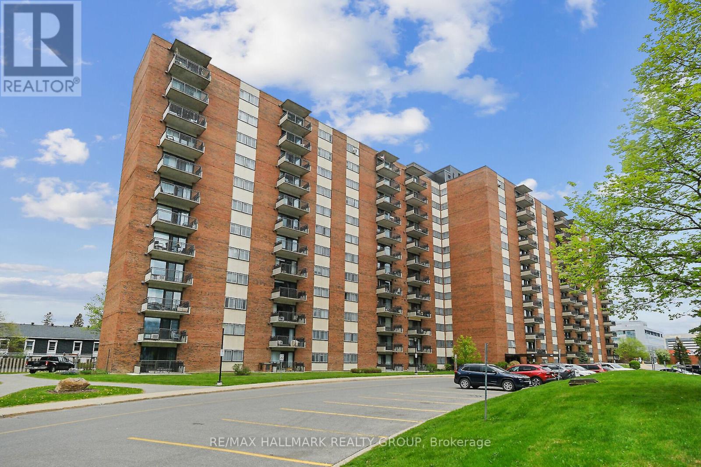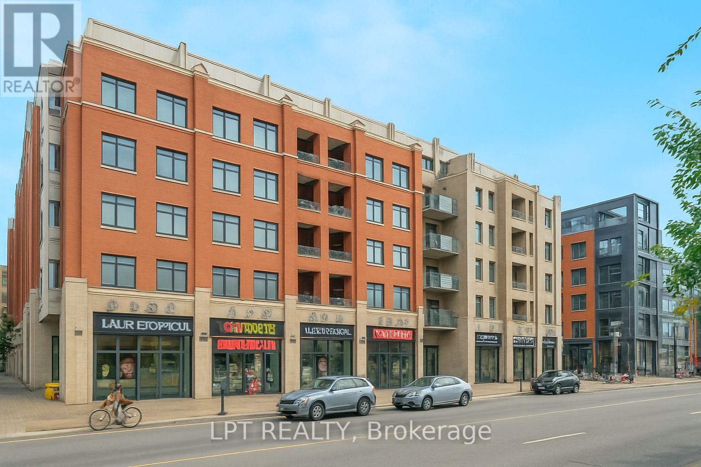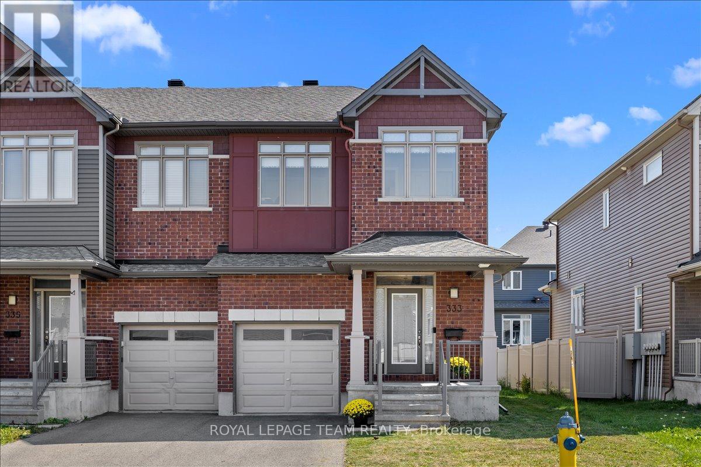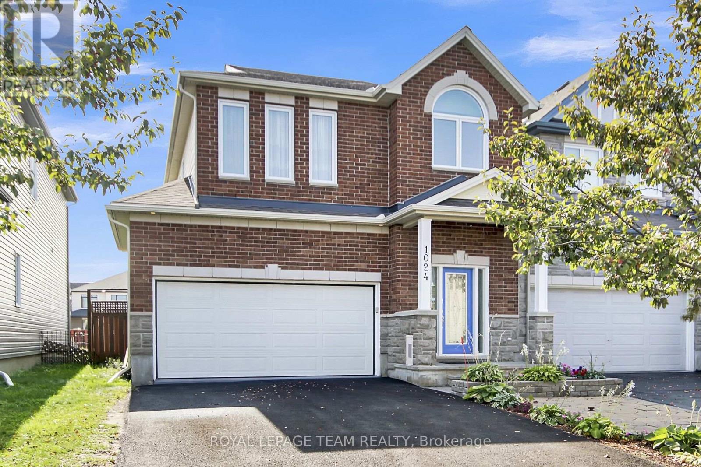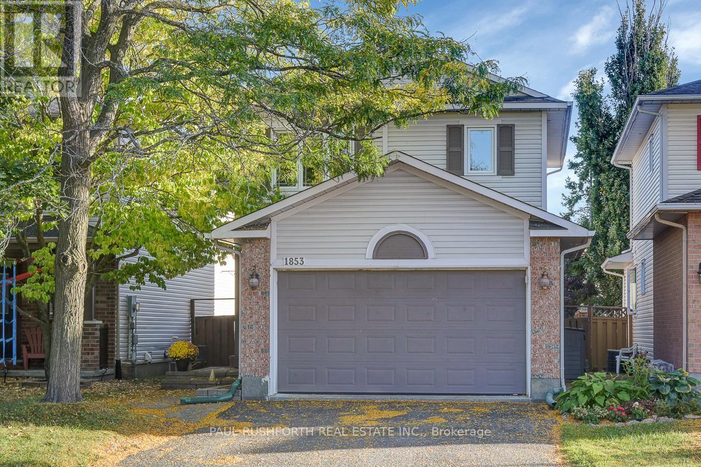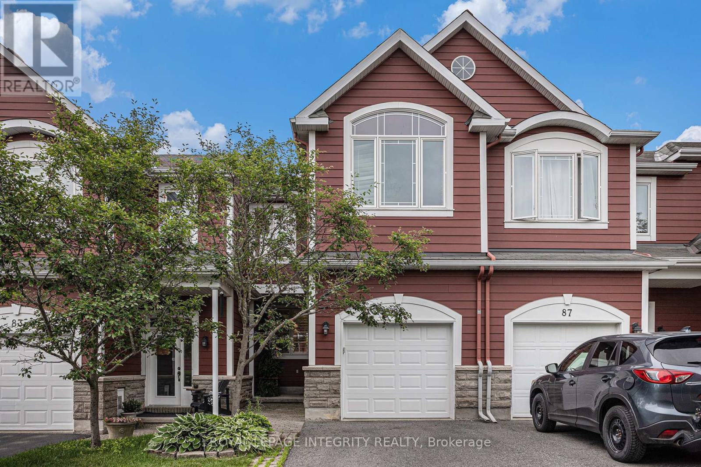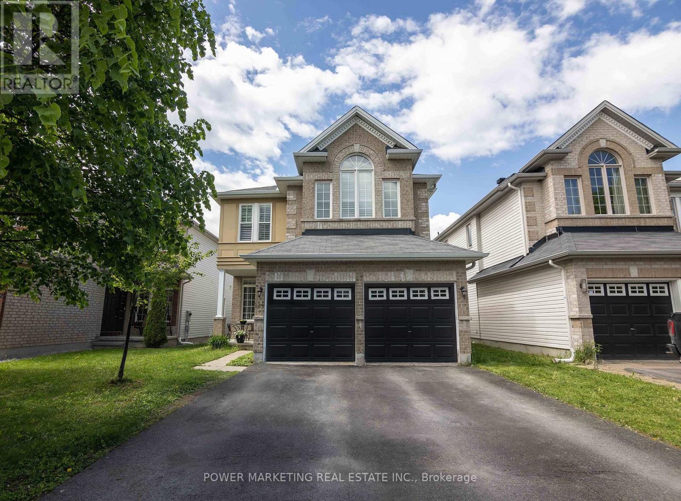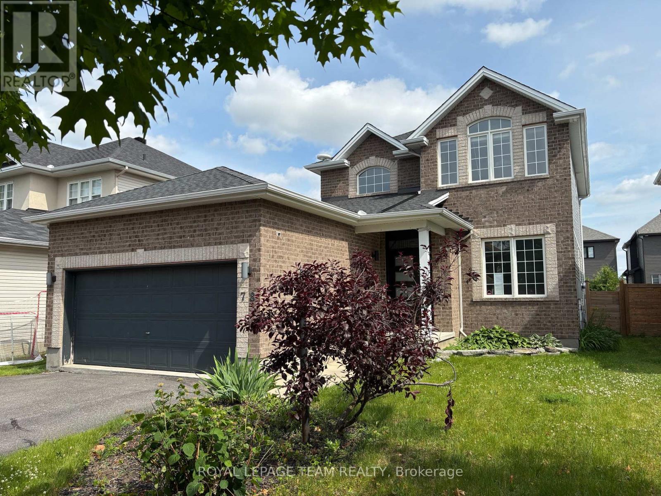

- 613-889-4345
- rainer@ottawarealestateexpert.com
Winter
Summer
416 - 255 Bay Street
Ottawa, Ontario
416-255 Bay Street delivers city living with serious style. Enter through The Bowery's sleek lobby, ride the elevator up, and step into your luxe retreat. A wide foyer opens to a polished open-concept space with 9-foot ceilings. A dramatic island anchors the kitchen complete with high-end European appliances. Sunlight floods the living/dining area. Hosting here feels effortless. Dinner for ten, wine with friends, or simply soaking up the glow from floor-to-ceiling windows. Outside, an extraordinary balcony six feet deep and spanning the full width of the home becomes your private lounge in the sky with chic wood tiles, unobstructed Bay Street views, and the city's energy just beyond.The bedroom impresses with custom California Closets; the bathroom spoils with a deep tub and oversized shower. In-suite laundry, independent in-unit climate control, storage, and parking complete the package. Top it off with stunning rooftop amenities: a saltwater infinity pool, sauna, lounge, fitness/yoga centre and panoramic views, all in Ottawa's trendiest, most walkable neighbourhood. Proximity to transit, parks and the soon to be Ottawa Library at LeBreton Flats. (id:63079)
Royal LePage Team Realty
2740 Moncton Road
Ottawa, Ontario
Charming, beautifully updated brick bungalow on a serene tree-lined street in a family-oriented neighborhood, perfect for both entertaining and cozy family life. This home boasts gleaming hardwood floors, abundant natural light, and a spacious great room style layout that creates a fabulous atmosphere. The modern dining/kitchen area features a pantry and seamless access to a tiered deck, patio, and fenced yard, ideal for outdoor enjoyment. The basement offers a versatile family room, computer nook, bedroom, and deluxe bathroom, with the potential to convert into an independent unit with a separate entrance. plus new decks, this property is in excellent condition and conveniently located near schools and transit. (id:63079)
Royal LePage Team Realty
809 - 10 James Street
Ottawa, Ontario
Welcome to James Haus ! The Modern Urban Chic Boutique condo living you've been waiting for is finally here ! Step into Ottawa's newest condo located in the heart of central downtown. Experience sophisticated & aesthetically appealing design by RAW Architecture, built by Urban Capital and The Taggart group featuring exposed concrete walls, large, 10 ft ceilings & full length windows from floor to ceiling . This Unique LPH9 Unit is a 1 bed 1 bath positioned on the 9th floor Level ( LPH) with West facing views & Large 197 sq ft sheltered Private Terrace equipped with natural gas hook-up and exterior electrical Outlet. This unit offers tasteful upgrades with modern finishes throughout including custom blinds, Luxury vinyl plank, Quartz Main island with breakfast bar and and abundance of natural light. Enjoy a stunning kitchen with upgraded cabinetry, poised backsplash, Quartz Counter tops, Full sized SS Stove & Microwave Hood fan, Built in Fridge & dishwasher. In suite laundry with full sized stackable washer & Dryer. Enjoy where you live !! with access to the Luxurious furnished heated salt water Roof top pool Lounge, Elegant Main Floor Lounge with party room adorned with high end furniture featuring a Full kitchen, Dinning & Exterior fully fenced Patio Space. Yoga Studio, Fully equipped gym compliment for the energetic downtown lifestyle. Pet wash station, Tool Library & Bike room. On site Concierge & Security. Condo fees include: Water/Sewer, Heat, maintenance, caretaker, building insurance . (id:63079)
Avenue North Realty Inc.
903 - 1485 Baseline Road
Ottawa, Ontario
Bright and clean two-bedroom condo in Manor Square, part of the well-managed Century Manor Towers in Copeland Park. The unobstructed north-facing view fills the space with natural light. Renovated bathroom. Wall-to-wall carpeting throughout. Fridge and stove included. Condo fees include heat, hydro, and water. Comes with an indoor heated parking space and a storage locker. Manor Square offers exceptional amenities: indoor and outdoor pools, sauna, fitness centre, billiards and party rooms, workshop, and more. Its close to everything! Shopping, restaurants, public transit, and essential services are all within walking distance. Please note that some photos are digitally staged (Living room and bedrooms, as indicated in the photo descriptions) (id:63079)
RE/MAX Hallmark Realty Group
504 - 60 Springhurst Avenue
Ottawa, Ontario
Experience "The Corners on Main" with 1,552 sq. ft. of beautifully finished modern urban living. This spacious 2-bedroom plus den, 2.5-bath condo offers an open-concept layout with hardwood floors, Montauk quartz countertops, and a designer kitchen featuring premium stainless-steel appliances, LED under-cabinet lighting, and soft-close cabinetry. The primary bedroom includes a walk-in closet and a luxurious 3-piece ensuite. Large windows throughout the unit provide an abundance of natural light. Positioned as a desirable northwest corner unit, the unobstructed views provide warm afternoon sun and breathtaking sunsets. Unique perks include a balcony with gas line hook up, an EV charger, private storage, and a convenient drive-through parking space with no cars on either side. Residents enjoy premium amenities, including a central garden and rooftop terrace, pet wash station, a fully equipped fitness room, yoga room, party/meeting space, two guest suites, bike storage, and visitor parking. All this, just steps from the Rideau Canal, Main Street shops and restaurants, Lansdowne Park, the Glebe, and a fabulous Saturday Farmer's Market right next door. This condo offers the perfect balance of comfort, convenience, and community. (id:63079)
Lpt Realty
333 Tulum Crescent
Ottawa, Ontario
Located in the highly desirable Trailwest community of South Kanata, this sun-filled 4 bedroom, 3.5 bathroom end-unit townhouse offers the perfect balance of style, space, and convenience. Set on an extra-wide lot, the home boasts a carpet-free design, soaring 9-ft ceilings, elegant hardwood floors, and oversized windows that fill every level with natural light. The modern kitchen features granite countertops, a center island, stainless steel appliances, and abundant cabinetry, opening seamlessly to bright and spacious living and dining areas perfect for entertaining or everyday family living. A convenient powder room, mudroom with laundry, and a hardwood spiral staircase complete the main level. Upstairs, discover four generous bedrooms, including a primary retreat with a walk-in closet and private ensuite, along with a second full bathroom. The fully finished basement adds even more living space with a large recreation room, full bath, and generous storage, ideal for a home office, gym, or family gatherings. Freshly painted in 2025 and move-in ready, this home is ideally located just steps from schools, parks, shopping, and public transit. (id:63079)
Royal LePage Team Realty
1024 Northgraves Crescent
Ottawa, Ontario
Family friendly living at 1024 Northgraves Crescent; a 3+1 Bedroom & 4 Bath Single attached home (linked only by the garage). with In-Law Suite! Welcome to this spacious & well-kept family home in a fantastic location. This home offers the perfect blend of space, comfort & functionality for growing families. Step inside to an inviting Foyer leading you to a bright, open-concept main floor; ideal for family time and entertaining. The Living and Dining area flows seamlessly to a fully fenced backyard with patio; perfect for playtime or outdoor dinners. Upstairs, enjoy three generously sized Bedrooms, a convenient 2nd floor Laundry, and the Primary Bedroom has its own 4-piece Ensuite and his and hers walk-in closets; a true parental retreat. The finished Basement is thoughtfully set up as an In-law Suite, complete with a Bedroom, 4-piece Bath, Kitchenette, Living space, and its own Laundry. This space is the space anyone needs for extended family or teens needing/wanting their own space. Located within walking distance to Walmart, Superstore, parks, plus easy access to schools, Hwy 417 and the Canadian Tire Centre for hockey games and concerts. This home offers everything a busy family needs. Don't miss out on this move-in ready gem! (id:63079)
Royal LePage Team Realty
511 - 1350 Hemlock Road
Ottawa, Ontario
Date Available: NOV 1. 1-YEAR New Luxury 2 Bedrooms Condo Unit ideally located in the family-oriented neighborhood of Wateridge Village, between Rothwell Heights and Manor/Rockcliffe Park, only 10 mins to Parliament Hills and Downtown. This Unit comes with 2 Bedrooms, 2 Bathrooms, 1 Underground Park 1 Locker and Oversized Terrace offers a stunning view and plenty of space for outdoor activities. Open-concept floor plan offers large windows with sliding door flooded with natural light, in-unit laundry, pot lights and hardwood floors throughout and contemporary design. Kitchen boasts Quartz Counters, Stainless Steel appliances and Stylish cabinets. Convenience location, close to LRT Blair Station, CMHC, NRC, College La Cite, Colonel By Secondary School, Shopping and Amenities. Please include proof of income, full credit report & photo ID with rental application. No Pets, No Smokers, No roommates. (id:63079)
Home Run Realty Inc.
1853 Sunland Drive S
Ottawa, Ontario
STOP LOOKING! This house is warm, cosy and the greatest spot to start making wonderful memories. Beautifully maintained, HARDWOOD floors, landscaped and perfectly ready to move in! Tucked away on a quiet, family-friendly street, this charming 3-bedroom home offers the perfect blend of comfort and style. Step inside and you will be greeted by a beautifully RENOVATED maple kitchen, the true heart of the home where sleek cabinetry, MODERN finishes, and plenty of space make cooking and gathering a joy. The living and dining areas flow effortlessly, filled with natural light and designed for both everyday living and special moments. Upstairs, large bedrooms provide a little escape for everyone, while the stylish renovated bathroom offers a touch of spa-like comfort! JUST GORGEOUS. The finished basement adds even more space and versatility, the perfect spot for family movie nights, a playroom, or a cozy space to unwind. BONUS: CEDAR CLOSET. Outside, the private yard is just waiting for summer evenings and weekend fun. Gazebo and swing included! Set in the heart of Orléans, close to parks, schools, shopping, and transit, this home is more than a place to live it's a place to grow, relax, and create memories. Interlock at front of the house is being replaced September 2025. (id:63079)
Paul Rushforth Real Estate Inc.
85 Evelyn Powers Private
Ottawa, Ontario
Located on a coveted, private court, this rare and spacious townhome in Stittsville perfectly blends comfort, style, and bold design. Step inside to a bright main floor featuring 9-foot ceilings and oversized windows that flood the living and dining rooms with natural light. At the front, a versatile space that can be used as an office or den provides the perfect spot for working from home, extra seating, or a dining area. The kitchen is beautifully appointed with ample cabinetry, stainless steel appliances, a breakfast bar, and a cozy eating area ideal for family meals and entertaining.Upstairs, relax in a spacious family room featuring vaulted ceilings, a cozy gas fireplace, and elegant California shutters. The expansive primary bedroom offers a walk-in closet and a well-appointed ensuite with both a soaking tub and a separate shower. Two additional spacious bedrooms, two linen closets, a second bathroom, and a convenient laundry area complete the upper level.The walk out basement is sure to impress, offering a large amount of flexible space for recreation, a future in-law suite, or additional living areas.Step outside to a fully fenced, low-maintenance, south-facing backyard that basks in all-day sun perfect for relaxing or entertaining outdoors.Located within walking distance to parks, trails, and some of the best schools in the area, this home is truly the perfect place to call your own! (id:63079)
Royal LePage Integrity Realty
124 Strathcarron Crescent
Ottawa, Ontario
Welcome to 124 Strathcarron Crescent, a beautifully maintained 4-bedroom, 3-bath home tucked away on a quiet crescent in one of Kanata's most family-friendly neighbourhoods. With over 2,400 sq. ft. of living space, this home offers the perfect balance of comfort, style, and functionality. The main floor boasts hardwood throughout, featuring a formal living/dining room, a dedicated home office, and a bright family room with a cozy gas fireplace. The open-concept kitchen shines with stainless steel appliances, a centre island, and a sun-filled breakfast nook overlooking the private backyard. Up the dramatic spiral staircase, you'll find four spacious bedrooms, including a primary retreat with walk-in closet and spa-inspired ensuite. The versatile fourth bedroom with soaring cathedral ceilings can also serve as a loft, playroom, or second office ideal for todays lifestyle. Step outside to a fully fenced backyard with interlock patio, perfect for summer BBQs, outdoor dining, or simply relaxing under the stars. Low-maintenance landscaping paired with generous green space makes it ideal for busy families. Located just minutes from top-rated schools, parks, scenic trails, shopping, and Kanata's tech hub, this move-in ready home delivers lifestyle, convenience, and long-term value. (id:63079)
Power Marketing Real Estate Inc.
78 Friendly Crescent
Ottawa, Ontario
Wonderful home on a quiet street in Stittsville. This home offers outdoor fun and indoor convenience. The spacious open concept kitchen and family room has a gas fireplace and hardwood flooring. The kitchen is open and offers loads of cabinetry, pantry storage and wine rack. The breakfast bar/prep area is stunning. The dining area open and elegant to entertain family and friends on those special occasions. The second level offers 3 bedrooms - Primary bedroom offers hardwood flooring, a large ensuite, with walk in closet. The two secondary bedrooms are spacious and conveniently located. The finished basement has an office/bedroom, recreation area for a TV, exercise space, and plenty of storage. The outdoor area includes a salt water pool, hot tub, patio and extra seating space. This area awaits to be enjoyed! Arrange your appointment today! (id:63079)
Royal LePage Team Realty
