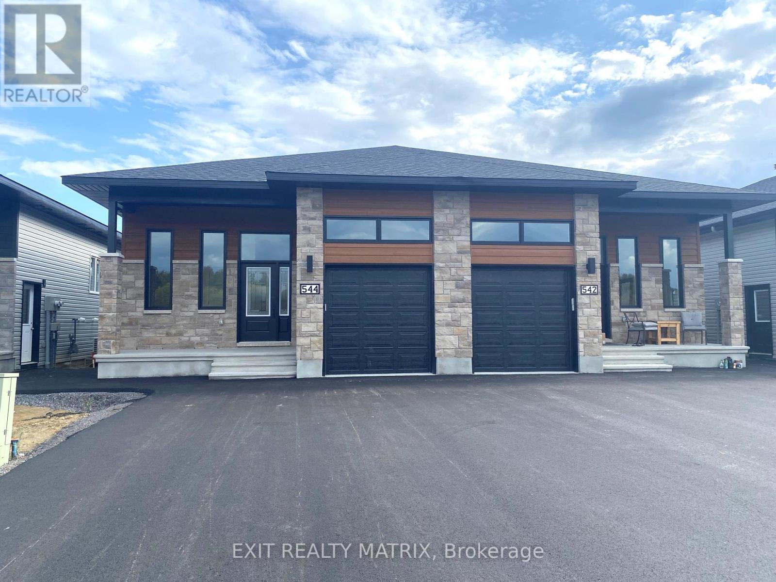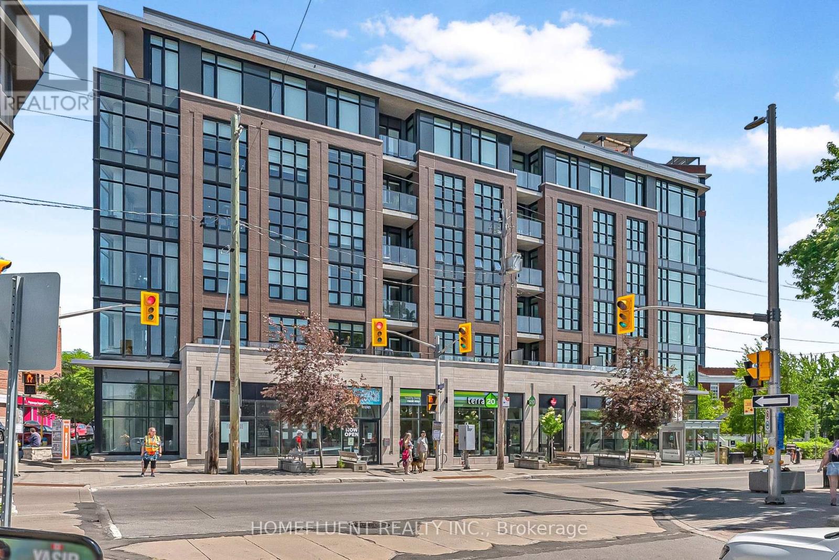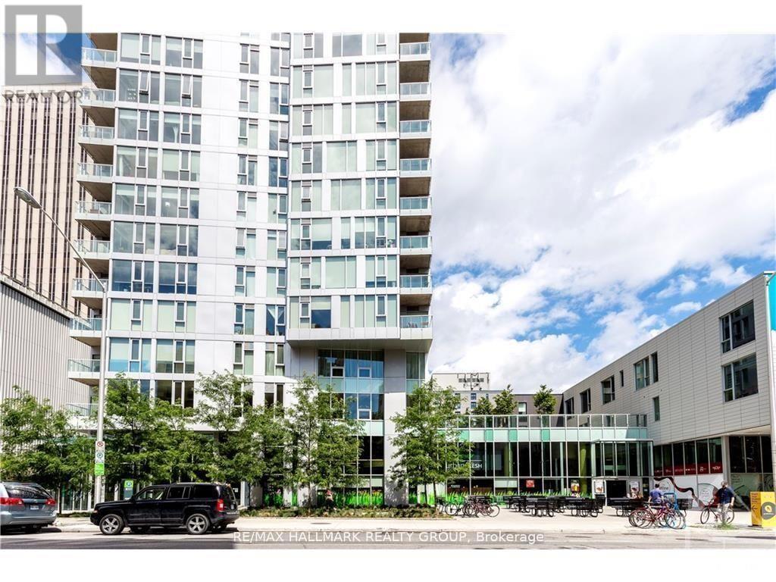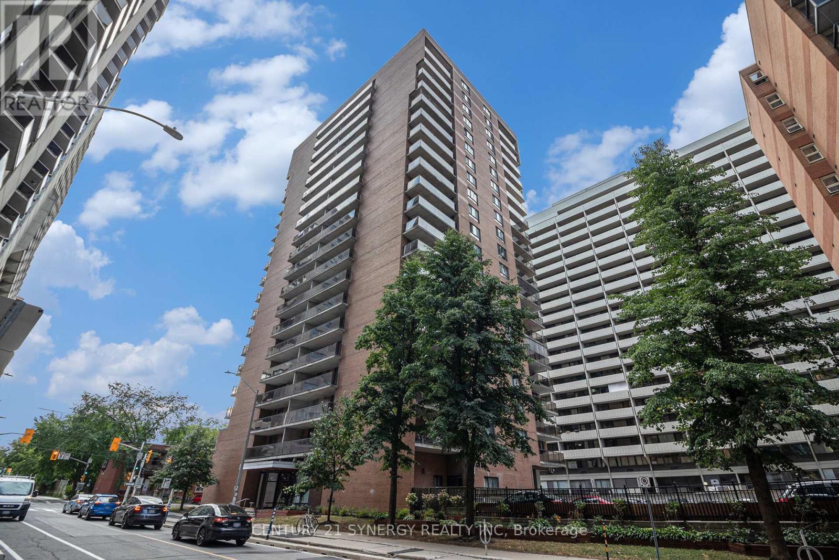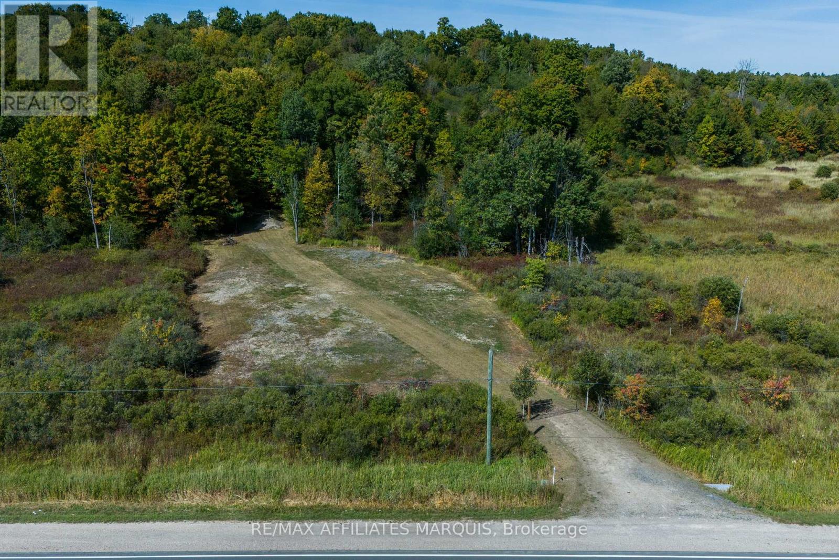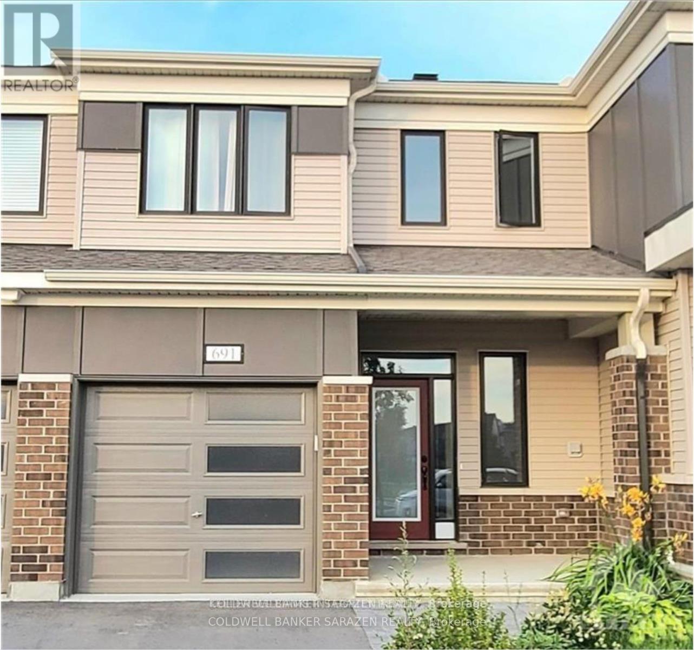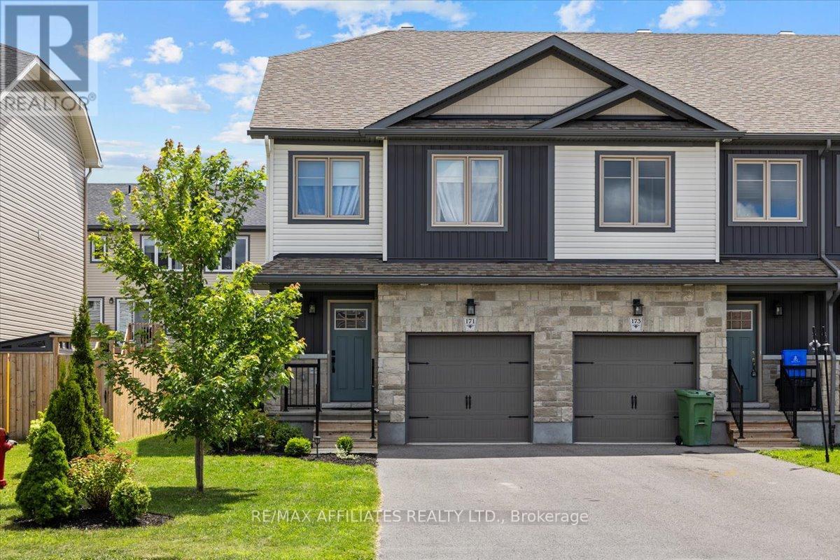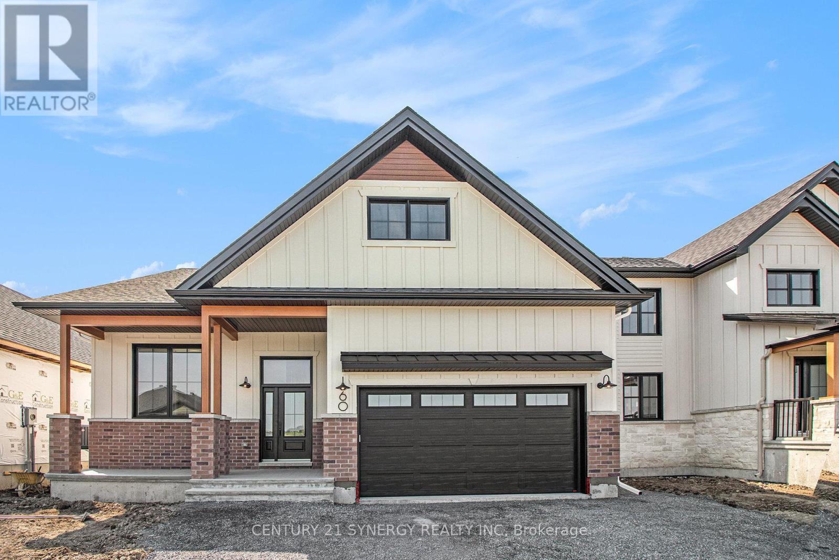

- 613-889-4345
- rainer@ottawarealestateexpert.com
Winter
Summer
544 Regina Street
Russell, Ontario
**Please note that some photos are virtually staged.** Welcome to this bright and stylish 2-bedroom, 1-bathroom unit in a brand-new construction, offering comfort and convenience in the heart of Embrun. The open-concept design seamlessly connects the kitchen, dining, and living areas, creating a welcoming space perfect for everyday living. The kitchen features a sleek center island, ample cabinetry, and modern finishes, while the charming dining area and cozy living room provide the perfect setting for relaxing or entertaining. The spacious bedrooms are filled with natural light, and the full 4-piece bathroom is designed with both function and style in mind. Enjoy the convenience of in-unit laundry, along with the benefits of living in a fresh, modern space in a growing community. This rental is ideal for anyone seeking a bright and low-maintenance home in Embrun. (id:63079)
Exit Realty Matrix
305 - 10 Rosemount Avenue
Ottawa, Ontario
Welcome to 10 Rosemount Avenue, where modern urban living meets small-community charm. This bright and beautifully maintained 1-bedroom, 1-bathroom condo offers the perfect opportunity to live in one of Ottawa's most vibrant neighbourhoods. The thoughtfully designed open-concept layout features a modern kitchen with stainless steel appliances, quartz countertops, and ample cabinet space ideal for both everyday living and entertaining. The spacious living and dining area is filled with natural light from oversized windows, creating a warm, welcoming atmosphere. Step outside onto your private balcony the perfect place to relax and enjoy your morning coffee or evening unwind. The bedroom is well-proportioned with generous closet space, while the sleek bathroom includes contemporary finishes and a walk-in glass shower. Located in a boutique mid-rise building with a strong community feel, you're just steps from Hintonburg's best cafes, restaurants, galleries, shops, and transit. Everything you need is right at your doorstep. Whether you're a first-time buyer, downsizer, or investor, this turnkey condo is a perfect place to call home in one of Ottawa's most desirable locations. (id:63079)
Homefluent Realty Inc.
505 - 179 Metcalfe Street
Ottawa, Ontario
Available immediately. Modern One Bedroom Condo + small den + parking in Prestigious Tribeca. Gleaming Hardwood, Granite Countertops, 6 Appliances Including In-Unit Laundry. Building has Farmboy grocery store on ground level, Walk to Parliament, Byward Market, Rideau Centre & Downtown. Includes Access to 'Tribeca Club', a Fitness Centre with Indoor Pool, Sauna, Exercise Rm & Private Lounge. Building Offers Security. Includes storage locker. Heat/AC/Water included, electricity extra at approx.$50/month. ***No pets please*** (id:63079)
RE/MAX Hallmark Realty Group
306 - 475 Laurier Avenue W
Ottawa, Ontario
This affordable 1-bedroom, 1-bathroom condo places you right in the heart of downtown Ottawa, just steps from Sparks Street, restaurants, shops, transit, and countless amenities. The smoke-free, well-maintained building provides a comfortable and inviting living environment. Inside, the kitchen offers ample counter space and storage, while the open-concept living and dining area leads directly to a private balcony, ideal for enjoying fresh air and city views. The updated full bathroom features a large vanity with plenty of storage. Whether you're an investor looking to take advantage of Ottawa's strong rental market or a buyer seeking an affordable downtown lifestyle, this condo presents an excellent opportunity for both steady cash flow and long-term value. (id:63079)
Century 21 Synergy Realty Inc
19112 Hwy 7 Highway
Tay Valley, Ontario
Welcome to this exceptional vacant lot offering the ideal combination of privacy, natural beauty, and convenience. This deep property provides the perfect opportunity to design and build your dream home, with potential for a beautiful walkout overlooking your own piece of nature. The lot is partly cleared, making it easier to visualize your future build, while still featuring a stunning forested area filled with mature hardwood trees that add character, shade, and year-round appeal. A double-wide entrance already in place makes access simple and practical for future construction. Hydro is conveniently located at the lot line, saving you time and cost when planning your new build.Outdoor enthusiasts will appreciate the location just minutes from numerous lakes and recreational activities. Whether you enjoy boating, fishing, hiking, or simply taking in the natural surroundings, this property puts it all within reach. At the same time, you'll benefit from the close proximity to the charming town of Perth, known for its heritage architecture, boutique shops, restaurants, and vibrant community atmosphere.Whether your'e looking to create a permanent residence, a country retreat, or an investment property, this lot offers endless potential. With its mix of cleared land and mature forest, the convenience of utilities at the lot line, and its prime location near lakes and amenities, it's an opportunity not to be missed. Come explore the possibilities and imagine the lifestyle you could build here. (id:63079)
RE/MAX Affiliates Marquis
RE/MAX Affiliates Realty Ltd.
691 Rouncey Road
Ottawa, Ontario
Beautiful 3 bedroom 2.5 bathroom townhome available for rent in the heart of Stittsville, Approx 1800square feet space with finished basement, welcoming interlock walkway, 9ft ceilings, beautiful hardwood floors, quartz counters in the open concept kitchen with large island, stainless steel appliances, custom accent wall in the dining area and updated lighting make this home move in ready. Primary bedroom with en suite and two additional bedrooms + full bath complete the second level. The finished basement with spacious rec room, custom built-in office work station is perfect for working from home. Across from a lovely park and greenspace, new schools being built down the street, close to market, transit and all amenities and lots of storage space. House is empty and ready to show anytime. Rental application, Credit Score/ Report and proof of employment with recent pay stub required., Flooring: Tile, Deposit: 5400,Flooring: Hardwood, Flooring: Carpet Wall To Wall. Note: Pictures are from previous listing (id:63079)
Coldwell Banker Sarazen Realty
171 Ferrara Drive
Smiths Falls, Ontario
Beautiful 3 bedroom end unit townhome in the heart of Bellamy Farms, Smiths Falls, covered front porch w/aluminum railings, stone skirt exterior w/two tone siding, front door w/upper window, front foyer w/oversized tile, high ceilings, clear cut baseboards & two panel interior doors, centre island w/granite countertops, breakfast bar, shaker style cabinets, upper moldings & horizontal backsplash, open living & dining areas w/wide plank flooring, southern rear exposure w/multiple windows & patio door to elevated BBQ deck, staircase w/box post railing & metal spindles to 2nd level landing, 2 x front bedrooms w/double closets, 4 pc main bathroom w/granite vanity top, oval sink & moulded tub, primary bedroom feels like a private retreat w/twin French doors, multiple windows, 3 sided walk-in closet w/custom drawers, luxurious ensuite w/double wide glass door shower, oversized tile & granite topped vanity, separate 2nd level laundry room, open lower staircase to multifunction Rec room, w/electric fireplace & oversized windows, deep storage room & seperate utility area w/owned HRV, furnace, hot water tank & central air, inside access to insulated garage, double length driveway, 2 sided fenced backyard w/landscaping, easy access toCataraqui Trail, shopping, eateries & the Rideau Canal waterways, 24 hour irrevocable on all offers. (id:63079)
RE/MAX Affiliates Realty Ltd.
RE/MAX Affiliates Marquis
40 Helen Street
North Stormont, Ontario
Welcome to the CHAMPAGNE. This beautiful new two-story home, to be built by a trusted local builder, in the new subdivison of Countryside Acres in the heart of Crysler. Offering 4 spacious bedrooms and 2.5 baths, this home brings together comfort and convenience in a family-friendly neighborhood. The open-concept first floor features a large kitchen equipped with a spacious island great for family gatherings or entertaining & walk-in pantry. Upstairs, the primary is designed as a private retreat with a luxurious 4-piece ensuite featuring a double-sink vanity, rounding off the 2nd floor are 3 additional great sized rooms and laundry room. The open staircase from the main to the 2nd floor enhances the homes airy, spacious feel. Homebuyers can add their personal touch by choosing between a sleek modern or cozy farmhouse exterior, making this home truly their own. NO AC/APPLIANCES INCLUDED but comes standard with hardwood staircase from main to 2nd level and eavestrough. Flooring: Carpet Wall To Wall & Vinyl (id:63079)
Century 21 Synergy Realty Inc
20 Helen Street
North Stormont, Ontario
Welcome to the PROVENCE. This beautiful bungalow, to be built by a trusted local builder, in the new subdivison of Countryside Acres in the heart of Crysler. This bungalow offers an open-concept layout, 3 spacious bedrooms, and 2 bathrooms is sure to be inviting and functional. The layout of the kitchen with a center island and breakfast bar offers both storage and a great space for casual dining or entertaining. A primary bedroom with a walk-in closet and en-suite, along with the mudroom and laundry room, adds to the convenience and practicality. With the basement as a blank canvas and a two-car garage with inside entry, there is plenty of potential for customization. Homebuyers have the option to personalize their home with either a sleek modern or cozy farmhouse exterior, ensuring it fits their unique style, offering the perfect blend of country charm and modern amenities. NO AC/APPLIANCES INCLUDED but comes standard with hardwood staircase from main to lower level and eavestrough. Flooring: Carpet Wall To Wall & Vinyl (id:63079)
Century 21 Synergy Realty Inc
24 Helen Street
North Stormont, Ontario
Welcome to the RHONE. This beautiful new two-story home, to be built by a trusted local builder, in the new sub-divison of Countryside Acres in the heart of Crysler. With 3 spacious bedrooms and 2.5 baths, this home offers comfort & convenience The open-concept first floor offers seamless living, with a large living area that flows into the dining/kitchen complete a spacious island ideal for casual dining/entertaining while providing easy access to the back patio to enjoy the country air. Upstairs, the primary features a luxurious 4-pc ensuite with a double-sink vanity, creating a private retreat. The open staircase design from the main floor to the 2nd floor enhances the home's spacious feel, allowing for ample natural light. Homebuyers have the option to personalize their home with either a sleek modern or cozy farmhouse exterior. NO AC/APPLIANCES INCLUDED but comes standard with hardwood staircase from main to 2nd level and eavestrough. Flooring: Carpet Wall To Wall & Vinyl. (id:63079)
Century 21 Synergy Realty Inc
72 Helen Street
North Stormont, Ontario
Welcome to the TUSCANY. This beautiful new two-story home, to be built by a trusted local builder, in the new subdivison of Countryside Acres in the heart of Crysler. With 3 spacious bedrooms and 2.5 baths, this home offers comfort, convenience, and modern living. The open-concept first floor is designed for seamless living, with a large living area flowing into a well-sized kitchen equipped with a large island perfect for casual dining. The dining area offers an ideal space for family meals, with easy access to a back patio, perfect for outdoor gatherings. Homebuyers have the option to personalize their home with either a sleek modern or cozy farmhouse exterior, ensuring it fits their unique style. Situated in a family-friendly neighborhood, this home offers the perfect blend of country charm and modern amenities. NO AC/APPLIANCES INCLUDED but comes standard with hardwood staircase from main to 2nd level and eavestrough. Flooring: Carpet Wall To Wall & Vinyl (id:63079)
Century 21 Synergy Realty Inc
44 Helen Street
North Stormont, Ontario
Welcome to the PIEDMONT. This stunning bungalow, to be built by a trusted local builder, is nestled in the charming new subdivision of Countryside Acres in the heart of Crysler. Offering 3 bedrooms and 2 bathrooms, this home is the perfect blend of style and function, designed to accommodate both relaxation and entertaining. With the option to choose between a modern or farmhouse exterior, you can customize the home to suit your personal taste. The interior boasts an open-concept living and dining area, creating a bright and airy space perfect for family gatherings and hosting friends. The primary includes a spacious closet and a private en-suite bathroom, while two additional bedrooms offer plenty of space for family, guests, or a home office. NO AC/APPLIANCES INCLUDED but comes standard with hardwood staircase from main to lower level and eavestrough. Flooring: Carpet Wall To Wall & Vinyl (id:63079)
Century 21 Synergy Realty Inc
