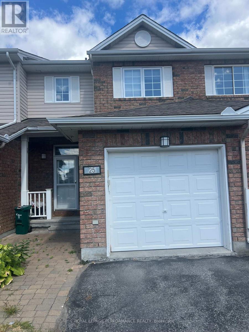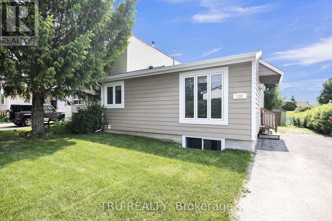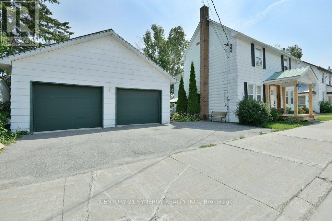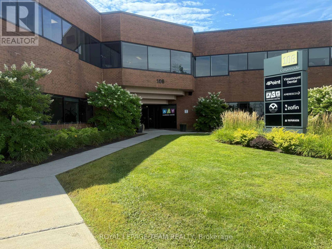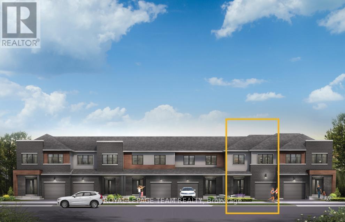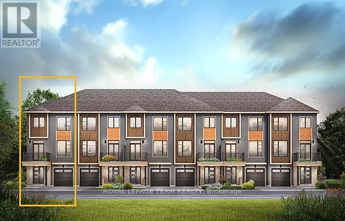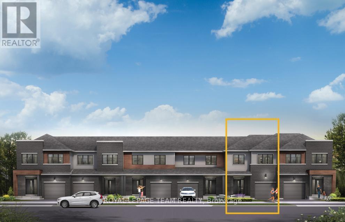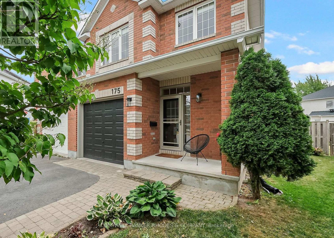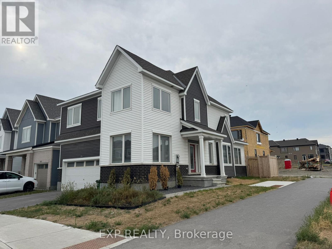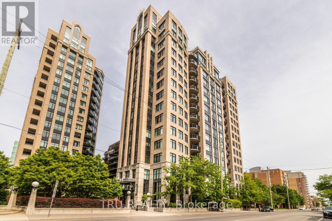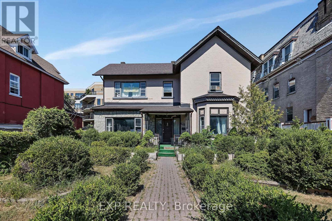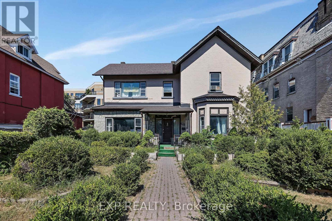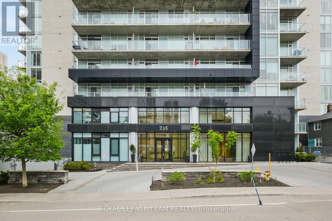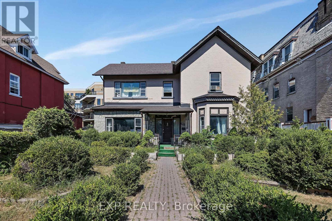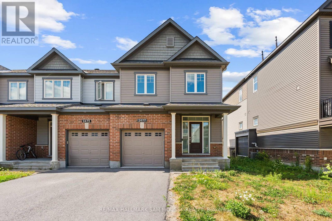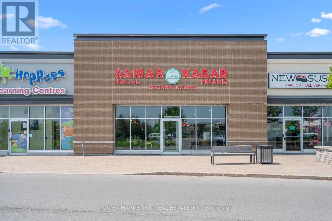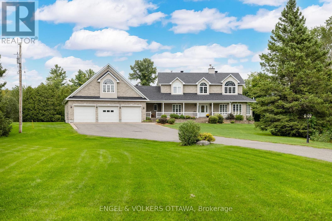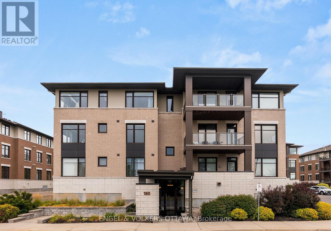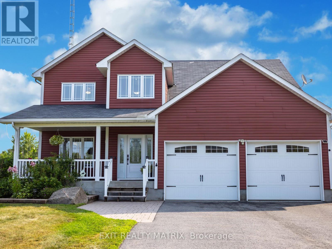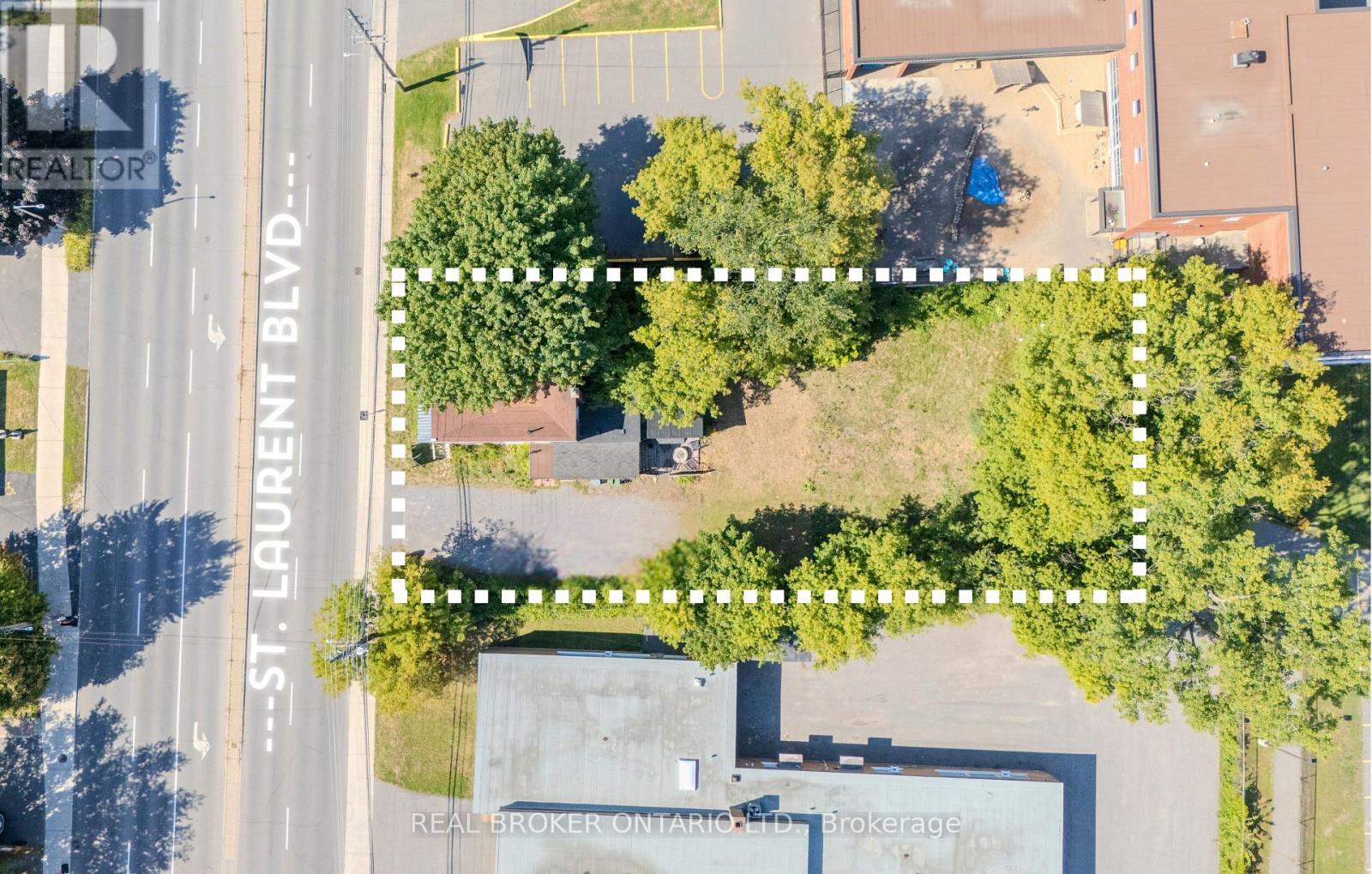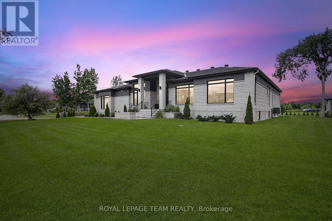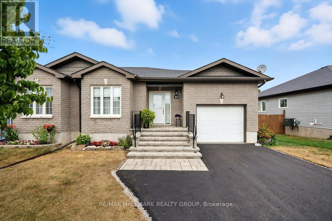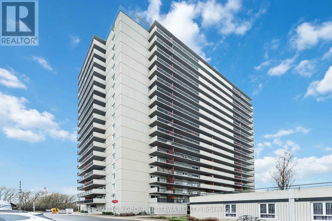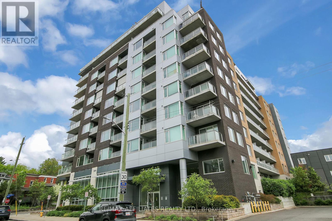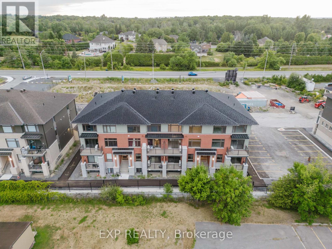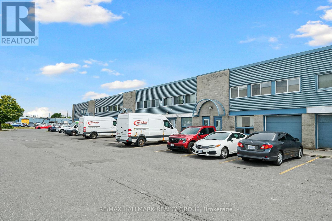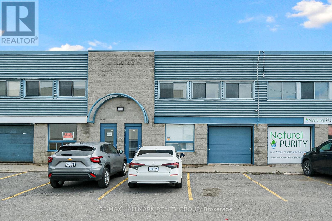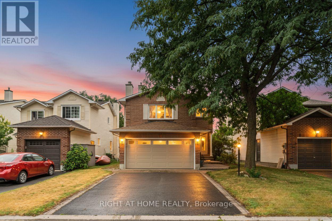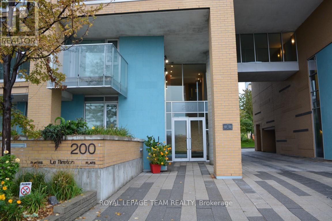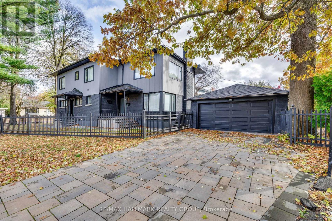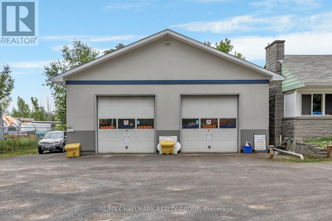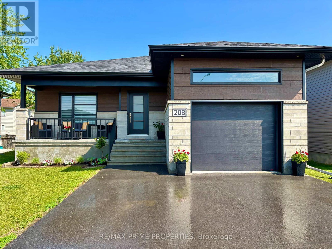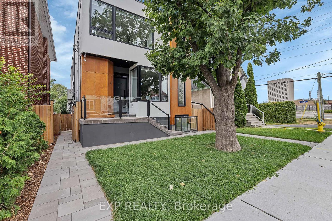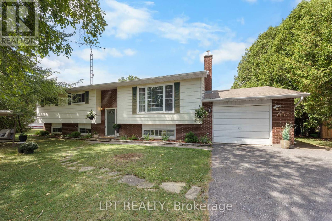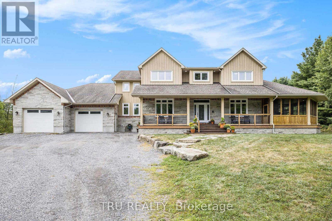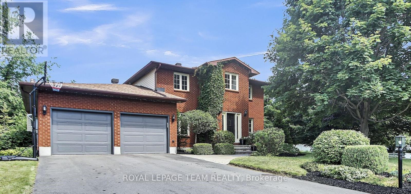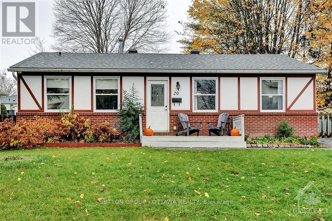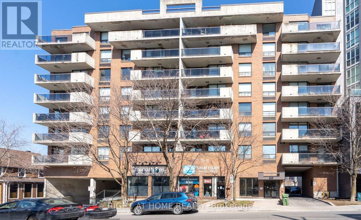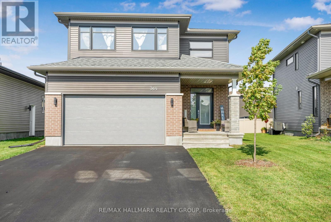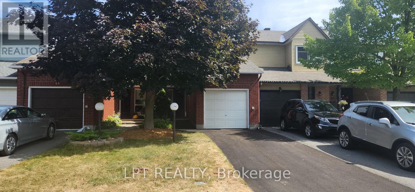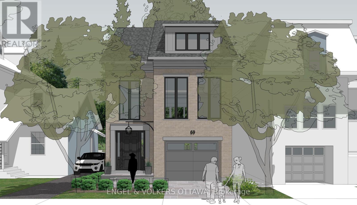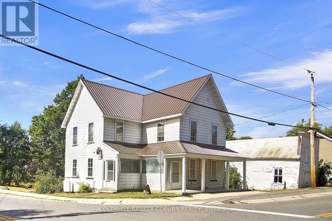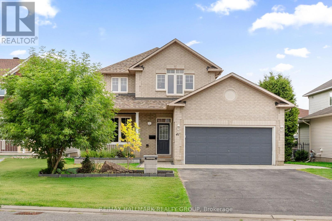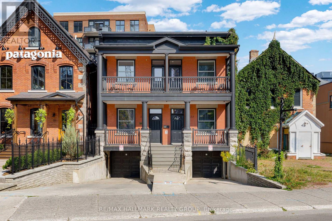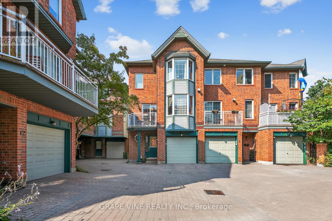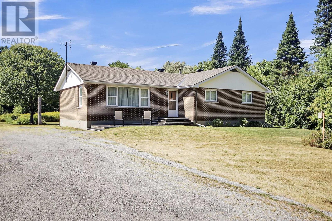

- 613-889-4345
- rainer@ottawarealestateexpert.com
Winter
Summer
755 Bowercrest Crescent
Ottawa, Ontario
Be prepared to fall in love with 755 Bowercrest's Highland Model built in 2010. A beautifully maintained home offering style, comfort, and functionality in one of Riverside South's most desirable communities. The open-concept main level is bright and inviting with hardwood floors, pot lights, extended living room windows, soaring vaulted ceiling, granite counters, California shutters and eye-catching wood plank accent walls. The spacious kitchen features ample cabinetry and a sunny eating area with a patio door leading to the backyard. Upstairs you will find a spacious upper landing including a linen closet. Overlooking the backyard, the primary bedroom comes with a walk-in closet and a tastefully updated 3-piece ensuite bathroom. The two secondary bedrooms are a great size, both with ample closet space. The fully finished lower level provides a cozy family room with a gas fireplace, laundry room, and plenty of storage. UPDATES: professionally refinished kitchen cupboards, recent interior painting, newer quality carpeting in stairs and upper level, updated lighting throughout, landscaped backyard and more. Check out the satellite view to see this home's great location; close to schools, parks, walking trails, shopping, restaurants, and public transit, and the future LRT extension adding even more convenience, all just minutes from the Rideau River and major commuter routes. (id:63079)
RE/MAX Hallmark Realty Group
2404 - 40 Nepean Street
Ottawa, Ontario
Available November 15, 2025 or December 1. Welcome to Tribeca East unit 2404, a sleek, modern studio designed for comfort and convenience. Featuring an efficient open layout with upscale finishes like granite countertops, bright hardwood flooring, and stainless steel appliances, this fully furnished condo is truly move-in ready. Floor-to-ceiling windows fill the space with natural light, while high-quality blackout blinds ensure restful sleep whenever you need it. The unbeatable location puts you steps from the Rideau Centre, Elgin Street shops and restaurants, the University of Ottawa, and downtown office towers making it an ideal home for students, professionals, or anyone who wants to live in the heart of the city. Residents enjoy an impressive list of amenities: 24-hour security, concierge/reception desk, full fitness centre, indoor pool, sauna, party room, BBQ terrace, and a 27th-floor rooftop patio offering beautiful sunset views over the Gatineau Hills. You'll also love the direct indoor access to the Farm Boy grocery store; a rare perk during snowy Ottawa winters or summer heat waves. Heat, A/C, water, and a storage locker are included in the lease. Exceptional value in a well-managed building, with everything you need right at your doorstep. Book your showing today! (id:63079)
Right At Home Realty
25 Grassy Plains Drive E
Ottawa, Ontario
Flooring: Tile, Flooring: Hardwood, Flooring: Carpet W/W & Mixed, Welcome Home to this Charming 3 Bed 1.5 Bath Town in Kanata's Popular Emerald Meadows! The moment you open the door you're greeted with a Spacious Foyer open to the welcoming main floor which features a formal dining space, living room w big sunny windows, hardwood flooring, spacious kitchen w tons of cabinets, ample counter space & eating area! 2nd Floor host a Large Master w plenty of Closet space, Updated main bath ('14) and two nicely sized 2nd and 3rd bedrooms. Cuddle up in your professionally finished basement by the Cozy gas fireplace! Lower level also hosts a separate laundry room & large storage area! Relax in your HUGE backyard backing onto singles. (id:63079)
Royal LePage Performance Realty
132 Rothesay Drive
Ottawa, Ontario
Step into this beautifully renovated 3+1 bedroom, 2 full bathroom semi-detached home located in highly desirable Glen Cairn! Backing directly onto the Trans Canada Trail, this rare, extra-deep lot offers no rear neighbors and an unbeatable combination of space, privacy, and nature. Inside, you'll find a bright open-concept main floor with a seamlessly connected living room, dining area, and a stylish kitchen featuring a breakfast bar perfect for casual dining or entertaining. The main floor bathroom was fully redone in 2025, showcasing modern finishes and thoughtful design. Enjoy the abundance of natural light streaming through the newly updated windows throughout the home, complemented by a sliding door that provides direct access to the backyard and deck, perfect for seamless indoor-outdoor living. The fully permitted lower level features a legal bedroom with egress window, a spacious recreation room ideal for movies or games, a separate office or hobby space, a convenient kitchenette, a full bathroom just steps from the bedroom, walk-in storage, and a combined laundry/furnace room. The home was completely re-wired with copper wiring and a new electrical panel fully inspected and approved by the ESA. The home was also pre wired with Cat6 Ethernet and RG6 coaxial cable for today's tech-savvy lifestyle. On the outside, the updates continue. The stucco was removed and replaced with rigid insulation and low-maintenance Hardie Board, giving the home a fresh, modern look. The roof was replaced with architectural asphalt shingles adding peace of mind for years to come. Major updates in 2025 include: Ceilings scraped and refinished (no more popcorn!) Fresh coat of paint throughout. Custom window coverings tailored for each room. There are too many upgrades to list, it truly must be seen to be appreciated. Move-in ready, lovingly upgraded, and close to schools, shopping, parks, trails and transit, this Glen Cairn gem won't last long! (id:63079)
Tru Realty
2572 County Road 29 Road
Mississippi Mills, Ontario
Welcome to 2572 County Road 29 in the heart of Pakenham, Ontario a century home that blends history, space, and small-town charm. Built in the 1870s, this 5 bedroom, 2 bath, 2 storey home offers nearly 2,000 sq. ft. of fully renovated living space, ideal for growing families or those seeking character and community. The main level features a bright living room, formal dining room, large kitchen, mudroom, laundry, and convenient half bath. Upstairs, five bedrooms provide flexibility for family, guests, or home office needs, all served by a full bathroom. Classic touches, a metal roof, solid foundation, and vintage charm blend seamlessly with todays conveniences, including gas heating and main floor laundry. Set on a deep 67 x 200 ft. lot, the property includes a detached 2 car garage, shed, parking for four from County Rd 29, and parking for oversized trailers, campers and boats from McFarlane street, in addition a back deck for entertaining or relaxing outdoors. Life in Pakenham means more than just a house, it's a lifestyle. Explore the iconic Five Arch Stone Bridge, enjoy parks, Canada Day Fireworks from your back yard, trails, and the nearby beach, or hit the slopes at Mount Pakenham in winter. The Stewart Community Centre, local fairs, and the beloved Pakenham General Store bring neighbors together, while Ottawa remains an easy commute. Live where heritage, community, and outdoor adventure meet. (id:63079)
Century 21 Synergy Realty Inc.
230 - 106 Colonnade Road N
Ottawa, Ontario
Office space available immediately! Elevatored building ideally suited for professional office use including but not limited to engineering, law, web design, architecture and interior design, research and development, art studio, or as a corporate head office. This 1,524 SF office space is very bright and features two enclosed offices/meeting space, large open work space, with large reception area. Benefit from its clean, quiet and private surroundings, this property is also in close proximity to the Merivale Road, West Hunt Club Road and Prince of Wales Drive major roadways, offers free parking onsite and provides access to an OC Transpo bus stop a 2 minute walk away. Additional rent is $17.47/SF/YR and includes property maintenance and utilities. (id:63079)
Royal LePage Team Realty
287 Bankside Way
Ottawa, Ontario
There's more room for family in the Lawrence Executive Townhome. Discover a bright, open-concept main floor, where you're all connected - from the spacious kitchen to the adjoined dining and living space. The second floor features 4 bedrooms, 2 bathrooms and the laundry room. The primary bedroom includes a 3-piece ensuite and a spacious walk-in closet, while the lookout basement offers a finished rec room. Backing greenspace/future district park. Don't miss your chance to live along the Jock River surrounded by parks, trails, and countless Barrhaven amenities. March 31st 2026 occupancy. (id:63079)
Royal LePage Team Realty
371 Bankside Way
Ottawa, Ontario
The Dawson End is located on the end of the Avenue Townhome Block, allowing for more natural light in your home. The Dawson End has a spacious open concept Second Floor that is ideal for hosting friends and family in either the Dining area or in the Living space that is overflowing with an abundance of natural light. On the Third Floor, you have 3 bedrooms, providing more than enough space for your growing family. All Avenue Townhomes feature a single car garage, 9' Ceilings on the Second Floor, and an exterior balcony on the Second Floor to provide you with a beautiful view of your new community. Find your new home in Riversbend at Harmony, Barrhaven. June 18th 2026 occupancy. (id:63079)
Royal LePage Team Realty
285 Bankside Way
Ottawa, Ontario
Get growing in the Montgomery Executive Townhome. Spread out in this 4-bedroom home, featuring an open main floor that flows seamlessly from the dining room and living room to the spacious kitchen. The second floor features all 4 bedrooms, 2 bathrooms and the laundry room. The primary bedroom includes a 3-piece ensuite and a spacious walk-in closet, while the lookout basement offers a finished rec room. Backing greenspace/future district park. Don't miss your chance to live along the Jock River surrounded by parks, trails, and countless Barrhaven amenities. March 26th 2026 occupancy. (id:63079)
Royal LePage Team Realty
175 Destiny Private
Ottawa, Ontario
Welcome to this well-maintained 2 bedroom plus Den/Loft semi-detached home, tucked away in a quiet and friendly neighborhood. From the very first impression, the curb appeal sets the tone for the pride of ownership you'll find throughout. Step into the foyer, adorned with ceramic tiles, and be greeted by pristine hardwood floors that carry through the open-concept living room and vinyl tiles in the kitchen and eat in nook. The living room, highlighted by a cathedral ceiling and sun-drenched windows, creates a bright and airy sense of space. The gourmet kitchen features granite counters, custom cabinetry, and a chef's pantry perfect for everyday living and entertaining. From here, step out to your private large backyard retreat complete with a gazebo, fresh flowers, and thoughtful landscaping an ideal space to relax or gather with friends and family. Upstairs, the spacious primary bedroom offers a walk-in closet and a spa-inspired cheater ensuite. A second bedroom, linen storage, along with a versatile loft/den that can serve as a home office, nursery, or creative space. The professionally finished lower level expands your living space with a large, inviting family room with a cozy fireplace, a laundry room, utility room, and ample storage. Close to all amenities, recreation, biking and walking trails. This home truly offers the best of comfort and convenience. Welcome home! (id:63079)
Coldwell Banker Rhodes & Company
1861 Haiku Street
Ottawa, Ontario
Come check out this beautiful 4 bedroom, 3.5 bathroom single home situated on a premium corner lot in Barrhaven! The extra bright main floor features elegant hardwood flooring, open concept layout including dining room and family room with cozy gas fireplace and a vaulted ceiling! The Kitchen includes upgraded pantry with extended cabinets and hidden lights, granite countertop, breakfast bar, upgraded tiled backsplash and brand new high-end SS appliances. The second floor is highlighted by a very spacious master bedroom that has a walk-in closet and en-suite with upgraded double vanity and an oversized glass shower. Three additional bedrooms with two other walk-in closets and a second bathroom complete the second floor. Fully finished basement comes w/ an additional bathroom and recreational area. The home comes also comes with 200 AMP suitable to charge your ELECTRIC VEHICLE. Close to the 416, Costco, Amazon warehouse, Barrhaven Market Place, schools and plenty of amenities! Offers to be presented on October 20th at 5pm (id:63079)
Exp Realty
807 - 245 Kent Street
Ottawa, Ontario
Luxurious modern 1 Bedroom suite in Charlesfort's prestigious Hudson Park - a classy expression of NYC Art Deco style. Enter through the grand lobby, enjoy the fitness facilities, lounge & fabulous views from the rooftop terrace (BBQs, wet bar, furniture and fab views). This apartment has access to the private balcony, stainless steel appliances and in unit washer and dryer. One underground parking spot and storage unit included.Water and heat are included in the rent, Hydro and water tank rental are not.The Internet in the building is a big plus! 35$ a month for unlimited 50mbps up and down. Faster speeds are available, as well.The building offers a rooftop terrace with BBQ access, a work out room, a party/meeting room, a bike storage & rooftop terrace with unparalleled views. This exceptional development stands in the heart of Centertown, conveniently located & in proximity to public transportation, shopping, bike paths, shops, restaurants, parks, and much more! (id:63079)
Tru Realty
171 Daly Avenue
Ottawa, Ontario
Prime investment opportunity in the heart of Sandy Hill, less than a 10-minute walk to the University of Ottawa. This historic 1874 home sits on a large 67 x 105.5 ft lot and is configured as a strong income-generating property. The main residence offers 6 rental rooms, including one with private ensuite and kitchenette, a large shared kitchen with adjacent laundry area, 2 full bathrooms, a spacious living/dining area, and a large front room/office. Plenty of natural light throughout and large principal rooms add to its appeal. The basement, with a separate entrance, features 2 self-contained studio units. Ideally located and well-suited for investors seeking immediate rental income with excellent future redevelopment potential in a prime downtown location. (id:63079)
Exp Realty
171 Daly Avenue
Ottawa, Ontario
Exceptional redevelopment opportunity in the heart of Sandy Hill, just minutes from the University of Ottawa and downtown. This prime 67 x 105.5 ft lot offers excellent potential for future development in a highly sought-after urban location. Currently improved with a historic 1874 residence generating rental income, including 6 rooms in the main house and 2 basement studio units with separate entrance. The spacious lot, central location, and proximity to schools, transit, shopping, and amenities make this an ideal site for redevelopment or land assembly. Rarely available parcel in one of Ottawa's most established neighbourhoods - ideal for developers or investors looking to capitalize on strong demand for housing in the downtown core. (id:63079)
Exp Realty
909 - 255 Bay Street
Ottawa, Ontario
Welcome to this freshly painted, bright & modern 9th floor 686 sq ft condo (according to builder floor plans) featuring 1 Bedroom, 1 full Bath, and a versatile flex room. This open-concept layout features a large patio window that fills the space with abundant natural light, complemented by elegant hardwood flooring. The sleek designer Kitchen is equipped with stainless steel appliances, quartz countertops, ample cabinet space and an island with seating; perfect for casual dining or meal prep. A spacious east-facing balcony offers expansive views, ideal for both relaxing and entertaining. The Primary Bedroom is well-proportioned & bright, and features a built-in closet. In the spacious Den/Flex Rm, a sliding pocket door transforms the space into a home office, guestroom or convenient second Bedroom, complete with a closet/built-in storage and the space can accommodate a queen-size bed. Additional highlights include convenient in-unit laundry, personal storage locker and access to top-tier building amenities: indoor pool, outdoor terrace and BBQ, state-of-the-art gym, sauna, party room, meeting spaces and guest suites. Monthly condo fees of $424.34 cover water/sewer, gas, reserve fund contributions, building insurance, management fees. Hydro averages approximately $80/month. Living here has you steps from the O-Train Lyon station, Parliament Hill and so much more! (id:63079)
Royal LePage Team Realty
171 Daly Avenue
Ottawa, Ontario
Prime investment opportunity in the heart of Sandy Hill, less than a 10-minute walk to the University of Ottawa. This historic 1874 home sits on a large 67 x 105.5 ft lot and is configured as a strong income-generating property. The main residence offers 6 rental rooms, including one with private ensuite and kitchenette, a large primary kitchen with adjacent laundry area, 2 full bathrooms, a spacious living/dining area, and a large front room/office. Plenty of natural light throughout and large principal rooms add to its appeal. The basement, with a separate entrance, features 2 self-contained studio units. Ideally located and well-suited for investors seeking immediate rental income with excellent future redevelopment potential in a prime downtown location. (id:63079)
Exp Realty
2477 Waterlilly Way
Ottawa, Ontario
Welcome to this beautiful 4-bedroom, 3-bathroom townhome in the heart of Barrhavens Heritage Park community. This spacious 2-storey home offers over 1,600 sq ft of living space plus a fully finished basement. The bright and open main floor features a welcoming foyer, generous living room, and a modern kitchen with stainless steel appliances, plenty of counter space, and an adjoining dining area. Upstairs you'll find a large primary bedroom with walk-in closet and ensuite, along with three additional bedrooms and a full bathroom. The finished lower level provides a versatile recreation space, perfect for family living or a home office. Enjoy the convenience of an attached garage with inside entry. Situated close to schools, parks, transit, and shopping, this home is move-in ready and available for immediate occupancy. (id:63079)
RE/MAX Hallmark Sam Moussa Realty
2288 Tenth Line Road
Ottawa, Ontario
Opportunity Knocks!Turnkey, fully licensed, and highly profitable restaurant available in a prime location situated next to Home Depot and a busy business park, surrounded by well-known businesses. This is a rare chance to acquire a thriving operation with excellent foot traffic and visibility. (id:63079)
Power Marketing Real Estate Inc.
7341 Bank Street
Ottawa, Ontario
Welcome to this exceptional family estate, set on just over 6 picturesque acres complete with mature trees, a private pond, and a tranquil creek running through your backyard. Thoughtfully designed with a traditional layout, this home is perfect for a growing family - offering a seamless flow from the sunlit foyer to the inviting family room with a double-sided fireplace, and into the spacious eat-in area and beautifully appointed kitchen. You will love cooking with the functional layout, abundance of cabinetry, stainless steel appliances, and bright windows overlooking the private backyard. The open-concept formal living and dining rooms provide the perfect backdrop for hosting memorable holiday gatherings. With 4+1 generously sized bedrooms and 4 full bathrooms, the home includes a luxurious primary suite featuring cathedral ceilings, a spa-like ensuite, and a walk-in closet. The fully finished basement offers a flexible office nook, a cozy movie room, a bonus bedroom or office, a full bath, and all the storage you could need, plus convenient separate access to the garage. A favourite feature is the functional mudroom with double closets, an additional full bath, bonus pantry space, and main floor laundry. Above the attached 5-car garage, a separate entrance leads to a finished loft space with endless potential - ideal for a home office, studio, guest suite or home business. A detached workshop completes this remarkable property, ready to accommodate your lifestyle and hobbies. (id:63079)
Engel & Volkers Ottawa
302 - 180 Guelph Private
Ottawa, Ontario
Top-floor 2-bedroom + den, 2-bath condo facing the rear greenspace for a peaceful, private setting, yet just steps from Kanata Centrum Shopping Centre. Sun-filled, open-concept living/dining with hardwood throughout and a modern kitchen featuring a large granite-topped island perfect for quick meals and entertaining. The private primary suite offers a 3-piece ensuite with walk in shower and double closet; the second bedroom is generously sized with ample storage, plus a versatile den for office or hobby space. In-suite laundry, underground parking, plus an additional outdoor parking spot, and a dedicated storage locker add everyday convenience. Residents enjoy a clubhouse with lounge space, pool table, darts, and fitness equipment. With shopping, dining, transit, and daily amenities at your doorstep, this turnkey condo delivers comfort, convenience, and low-maintenance living in a prime Kanata location. (id:63079)
Engel & Volkers Ottawa
3427 Delaney Street
North Stormont, Ontario
Welcome to your dream country retreat, where peaceful living meets cutting-edge comfort. Thoughtfully updated and beautifully maintained, this home welcomes you with a bright, open-concept layout drenched in natural light offering a seamless flow ideal for everyday living and effortless entertaining. At the heart of the home lies a spacious, sun-filled kitchen, equipped with sleek stainless steel appliances, generous counter space, and abundant cabinetry designed to inspire both casual family meals and gourmet creations. The luxurious primary suite offers a peaceful escape with a walk-in closet and a spa-inspired 4-piece ensuite. Three additional bedrooms provide ample space and comfort for the whole family. Step outside to a large, sun-soaked deck the perfect spot to enjoy your morning coffee, host weekend barbecues, or simply unwind and soak in the beauty of your surroundings. Beyond its charm, this home is packed with premium upgrades. A brand new Bosch HVAC system features an ultra-efficient heat pump that runs to -24C, drastically reducing propane use, while a 3-stage high-efficiency furnace provides reliable backup heating. In-floor radiant heating powered by a high-efficiency condensing boiler, combined with an ICF foundation, delivers whisper-quiet comfort year-round. You'll also appreciate the ice-cold central A/C, a new owned hot water tank, and free high-speed internet for life. Tech-savvy buyers will love the powered multi-directional TV antenna, new smart washer and dryer, and EV charger readiness. The heated garage workshop features HDPE liner walls for a clean, durable finish. On the south side, a leveled RV pad with a 50-amp hookup awaits your next adventure. An advanced water filtration system ensures great-tasting water throughout. Offering the perfect blend of rural tranquility and modern living, this move-in-ready home is the countryside escape you've been waiting for. (id:63079)
Exit Realty Matrix
713 St Laurent Boulevard
Ottawa, Ontario
Prime Development Opportunity, 5 Minutes from Downtown Ottawa! Attention developers and investors! Are you looking for a development opportunity on a prominent Ottawa street? Look no further! This rarely offered 12,000+ sq. ft. lot (73 x 170.86) has outstanding potential in a highly desirable central location. Currently zoned IA1 (Institutional), the property has already undergone pre-consultation for rezoning to AM (Arterial Mainstreet), unlocking opportunities for high-density residential, mixed-use commercial, or multi-unit rental development. Perfectly positioned just minutes from downtown Ottawa, this site is within walking distance to public transit, parks, schools, shopping, dining, and major employment hubs - a location that ensures strong rental demand and long-term appreciation.The property currently includes a rented 3-bedroom, 2-bathroom residence with a workshop area plus a separate 1-bedroom basement apartment with private entrances, providing immediate rental income. With zoning flexibility, income potential and an unbeatable location, this is a versatile investment with both short-term returns and long-term growth in one of Ottawas fastest-developing corridors. Don't miss this opportunity, book your private viewing today. (id:63079)
Real Broker Ontario Ltd.
6865 Pebble Trail Way
Ottawa, Ontario
This expansive custom-built bungalow offers 6 bedrooms and 5 bathrooms, showcasing elegant wide plank oak hardwood flooring, oversized windows, and exquisite craftsmanship throughout. Designed with modern living in mind, the open-concept layout welcomes you through a stylish foyer into a grand living room that seamlessly extends to a covered veranda, complete with a cozy wood-burning fireplace. The chef-inspired kitchen is a true centrepiece, featuring a stunning waterfall quartz island with generous seating, quartz backsplash, gas cooktop, and a bright breakfast nook perfectly complemented by a separate formal dining room for more refined gatherings.The luxurious primary suite is a private retreat, boasting a spacious walk-in closet with custom vanity, a 5-piece ensuite with double sinks, a glass-enclosed shower, freestanding soaker tub, and a gas fireplace for added comfort. Three additional bedrooms are located on the main floor, two of which offer private en-suites. The fully finished lower level features heated floors throughout, three large bedrooms, a full bathroom, and a vast recreational space with endless potential for entertainment or relaxation. Additional highlights include a heated 3-car attached garage with soaring 20-ft ceilings and a fully integrated smart home system with wireless control and state-of-the-art 5-zone wireless speakers. (id:63079)
Royal LePage Team Realty
40 Lee Avenue
Smiths Falls, Ontario
Charming and bright bungalow for sale in a quiet and friendly Smiths Falls neighbourhood. This open-concept home features a chefs kitchen with stainless steel appliances, a main-floor primary bedroom with a full Jack-and-Jill bathroom, and a spacious basement offering two additional rooms and a full bathroom. Enjoy a peaceful deck drenched in sunlight and a large, private backyard perfect for outdoor entertaining or quiet moments outdoors. Unshared driveway. Generator backup (optional). A move-in-ready, single-level living layout with ample storage and sun-filled spaces. (id:63079)
RE/MAX Hallmark Realty Group
705 - 158c Mcarthur Avenue
Ottawa, Ontario
Welcome to this beautifully renovated 975 sq ft 2-bedroom, 1-bathroom condo offering exceptional value and space in a highly accessible location. Ideally situated by the Vanier Parkway a stones throw to the 417 & Montreal Road. This unit provides quick and convenient access to the downtown core, public transit, and all major amenities. Inside, you'll find a bright, updated living space with modern finishes, generous room sizes, and a functional layout perfect for both daily living and entertaining. The renovated kitchen and bathroom offer stylish comfort, while large windows bring in plenty of natural light.Enjoy a well-managed building with a long list of amenities, including visitor parking, lush gardens, a welcoming reception hall, a fully-equipped exercise room, library, swimming pool, and sauna everything you need for a balanced urban lifestyle. This move-in-ready condo is perfect for first-time buyers, downsizers, or investors looking for a great opportunity in a prime Ottawa location. (id:63079)
Sutton Group - Ottawa Realty
310-B - 7 Marquette Avenue
Ottawa, Ontario
Welcome to The Kavanaugh. Located in Beachwood Village just minutes from the Market, Foreign Affairs and Parliament Hill this is an amazing location. Public transit at the door, guest suite in the building as well as a gym, rooftop patio, library and party room. This studio apartment is ready for a new owner. Built in Murphy Bed with closets and storage, kitchen has microwave hood fan, gas cooktop and dishwasher. Combo washer/dryer unit is included. Good sized 3 pc bathroom with large shower. Large balcony is accessed from the Livingroom and has a natural gas hookup for BBQ. Owned underground parking space with EV charger. Shopping including groceries is close by as well as many coffee shops and restaurants. Ideal for live in or as an investment. Status certificate on file (id:63079)
RE/MAX Affiliates Realty Ltd.
827 Silhouette Private
Ottawa, Ontario
This upper unit stacked condo offers 2 bedrooms and 2.5 bathrooms across two levels. The main floor features a bright living and dining area, modern kitchen, study, utility space, convenient 2-piece powder room, and access to a private balcony. The upper level includes a primary bedroom with walk-in closet and 3-piece ensuite, a second bedroom, an additional 3-piece bathroom, and in-unit laundry. With its functional layout, modern finishes, and desirable location, this home is well-suited for professionals, small families, or investors. (id:63079)
Exp Realty
38 - 1010 Polytek Street
Ottawa, Ontario
Affordable commercial condominium located in the Canotek Industrial Park in Ottawa's east end. This 2,000 sq. ft. two-storey unit offers a functional layout ideal for running a business or using one floor while renting out the other as an investment. The ground level features a garage, a two-piece bathroom, garage has ample space that could be used as warehouse or industrial space. The second level offers a bright, open-concept office layout with laminate flooring and wall-to-wall windows that flood the space with natural light. It includes a large boardroom or open workspace suitable for multiple workstations, plus a reception/office area that opens into the main work area and a second two-piece bathroom. Design the space to suit your needs. Well-managed condominium with low condo fees and ample parking. Convenient location with easy access to highways, downtown, schools, parks, and arenas. Unit is located at the back of the building. Don't miss this opportunity! Condo fees are $498.63 and include: All of the outside of the building and Garage Doors, Snow Removal, Landscaping, Maintenance, Building Insurance, and Reserve Fund Allowcation. (id:63079)
RE/MAX Hallmark Realty Group
42 - 1010 Polytek Street
Ottawa, Ontario
Versatile industrial condominium located in the Canotek Industrial Park in Ottawa's east end, close to major highways and the upcoming eastern extension of the LRT. This 2,000 sq. ft. two-storey commercial condo offers a flexible layout that's ideal for operating your business from one floor while renting out the other. The main level features a reception/waiting area with laminate flooring, two additional office spaces, and a two-piece bathroom. The second floor includes a reception area with a service window and double closet, a large boardroom with carpet and wall-to-wall windows for abundant natural light, and a full-size garage with warehouse potential. Well-managed property with low condo fees and two parking spots (two of which is non-designated and available on a first-come, first-served basis). The unit is located at the back of the building for added privacy and accessibility. Ideal for investors or owner-occupiers alike. Condo fees are $498.63 and include: All of the outside of the building and Garage Doors, Snow Removal, Landscaping, Maintenance, Building Insurance, and Reserve Fund Allowcation. (id:63079)
RE/MAX Hallmark Realty Group
18 Shetland Way
Ottawa, Ontario
Meticulously maintained 3+1 bedroom, 3 bathroom detached home in the highly popular community of Bridlewood. Nestled in a family-friendly Kanata neighbourhood, this property is just minutes from shopping, schools, parks, and everyday amenities. The main level features a bright and spacious living and dining room with beautiful hardwood flooring. The gourmet kitchen offers a cozy eating area and a gorgeous view of the private backyard with no rear neighbours, a gazebo, two sheds, and direct views of the park. Just a few steps up, you'll find a generous family room with a charming wood-burning fireplace, perfect for relaxing or entertaining. Upstairs, the primary bedroom boasts a walk-in closet and a private en-suite, accompanied by two additional well-sized bedrooms. The lower level includes a large rec room, a versatile bedroom/den/office, laundry area, and plenty of storage space. Don't miss your chance to own this beautiful Bridlewood homewhere comfort, privacy, and community come together. Schedule your showing today and start the next chapter of your family's story here. (Windows 2024, Roof 2020) (id:63079)
Right At Home Realty
413 - 200 Lett Street
Ottawa, Ontario
Discover this stunning fully Furnished, one-bedroom, one-bathroom condo on the fourth floor, featuring a balcony with breathtaking sunset views in the heart of downtown. The unit boasts floor-to-ceiling windows,hardwood floors, stainless steel appliances, granite kitchen counter tops, and ample cabinet space. The functional layout includes in-unit laundry for your convenience. Residents can enjoy the buildings exercise room, party room, and rooftop terrace with BBQ facilities. Experience the best of downtown living at a fabulous location near the LRT. Walk to Parliament Hill or bike along the Ottawa River pathways. Close to all essential amenities. Immediate occupancy available. Includes one underground parking spot (#10). (id:63079)
Royal LePage Team Realty
900 Wingate Drive
Ottawa, Ontario
Exceptional 8 bedroom, 4 bathroom single-family home, thoughtfully designed for modern living. A beautifully finished in-law suite adds incredible versatility, making it ideal for multi generational living or rental income. Step inside and you're welcome by a bright foyer that leads into the open concept main floor featuring gleaming hardwood floors throughout both the main and second levels. At the heart of the home is the chef's kitchen, showcasing high-end stainless steel appliances, ample cabinetry, marble/quartz countertops, and a generous island with a breakfast seating. The kitchen seamlessly flows into the dining room and formal living room, creating the perfect space for gatherings. A main floor bedroom provides flexibility as a guest room or home office. Up the hardwood staircase, you'll find a serene primary suite, corner windows, walk-in closet, and a luxurious ensuite, with porcelain tiles, and a glass enclosed shower. This level also offers a convenient laundry space, 3 additional bedrooms, and a 4 piece bathroom. The lower level's in-law suite is a stand out feature, offering a full a full kitchen with granite counters, stainless steel appliances, a bright living room, 3 bedrooms, a 3pc bath, and private laundry. Set on an expansive, fully fenced, and professionally landscaped corner lot in the peaceful Elmvale Acres neighborhood, this property boasts elegant stonework, mature perennials, and a charming gazebo. Enjoy proximity to shopping, recreational facilities, beautiful parks, public library, top-rated schools, the Ottawa General Hospital, and CHEO. (photos taken before tenants moved in). The house was built in 1956 but renovations done in 2017-2023. (id:63079)
RE/MAX Hallmark Realty Group
2460 Leitrim Road
Ottawa, Ontario
This modern commercial garage (built in 2012) offers 1,584 sq. ft. of functional space, ideal for tradespeople, contractors, or small business owners. The building features three bays, an office, storage room, bathroom, dual furnaces, and 220amp electrical service. A minimum 24-month lease is required, with the tenant responsible for gas and hydro while water is included. Potential zoning uses may include an automobile dealership, automobile rental establishment, repair shop, heavy equipment and vehicle sales/rental/servicing, light industrial uses, or warehouse. Tenant to conduct their own due diligence regarding permitted uses. This versatile and well-equipped space is ready to support a variety of business needs. (id:63079)
RE/MAX Hallmark Realty Group
208 Filion Street
Russell, Ontario
Welcome to 208 Filion Street! This beautifully built 2022 bungalow offers 4 bedrooms, 3 full bathrooms, and over 2,400 sqft of finished living space. The open-concept main floor features a modern kitchen with a breakfast bar, upgraded cabinetry, double sink, and lots of natural lighting. Main-floor laundry room and primary suite with walk-in closet and 4-piece ensuite bathroom. The fully finished basement includes two large bedrooms, a full bathroom with a tiled shower, quartz vanity and linen cabinet as well as soundproofed ceilings, and tons of storage- including a large custom walk-in closet. An oversized single garage offers lots of storage space with built-in shelves and high ceilings capable of having a mezzanine built. The house is pre-wired for gas kitchen appliances, gas dryer, and gas BBQ. Soffit plug installed for Christmas lights and a nice covered front porch for outdoor relaxing. Located in a growing, family-friendly neighborhood just 30 minutes from Ottawa, with quick and easy access to the 417. This turnkey home combines style, thoughtful upgrades, and a functional design- ready for you to move in and enjoy! (id:63079)
RE/MAX Prime Properties
4a Huron Avenue N
Ottawa, Ontario
Stunning 3+Den, 3-Bath Semi-Detached with Secondary Dwelling Unit in Wellington Village! With just over 1850 of sq/ft above grade, this beautifully finished Semi offers the perfect blend of elegance, functionality, and income potential. The spacious main features a bright, open-concept layout with gleaming hardwood floors, a waterfall island, a statement backsplash, and abundant cabinetry. Enjoy a spacious living room and dining room off the kitchen, ideal for both relaxing and entertaining. Upstairs, the primary suite boasts a walk-in closet and a luxurious ensuite with a soaker tub, your retreat after a long day. Conveniently located laundry, two additional bedrooms, a den/office area, and a full bath complete the second floor. The lower level is a secondary dwelling unit with 2 bedrooms, 2 full baths, with over 800 sq/ft of living space and high-end finishes similar to the main floor. Flooded with natural light, this versatile space provides excellent income potential to help offset your mortgage. Parking is shared and located at the rear with entry onto Scott Street. Located in the heart of Wellington Village, this home is just steps to shops, artisanal bakeries, galleries, top restaurants, and within walking distance to Tunney's Pasture and the LRT. A rare opportunity to live in style while generating revenue in one of Ottawa's most sought-after neighbourhoods! (id:63079)
Exp Realty
656 Kitley 3 Line
Elizabethtown-Kitley, Ontario
A MODERN-VINTAGE GEM IN JASPER! Discover timeless charm and flexible living in this beautifully updated 3+2 bed, 2.5 bath home on a tree-lined 1-acre country lot with NO REAR OR FRONT NEIGHBOURS. Step inside to sun-drenched rooms, soft neutral tones, and a welcoming layout perfect for cozy nights or elegant gatherings. The main floor features a bright open living space, a spacious eat-in kitchen, and 3 generous bedrooms including a tranquil PRIMARY SUITE WITH ENSUITE. The fully finished lower level is ready for anything IN-LAW SUITE, guest retreat, home office with 2 more bedrooms, a huge rec room, cozy office with WOODSTOVE, full bathroom, and laundry. Step outside to your backyard OASIS: a park-like setting with a deck, HOT TUB, galvanized-steel POOL, fire pit, and a forested area offering total privacy. With too many upgrades to list, tons of parking, and SPACE TO GROW, this home is perfect for MULTIGENERATIONAL families or anyone craving peace, space, and possibility. Minutes to Smiths Falls, Brockville, and Hwy 401. country charm, modern comfort, and total serenity all in one. The ONE you've been waiting for - Flexible closing available. Room measurements taken with electronic device. (id:63079)
Lpt Realty
2465 Marchurst Road
Ottawa, Ontario
Welcome to this exceptional custom-built estate set on 3.75 private acres in Kanata North. Offering over 4,600 sq ft. of beautifully finished living space, this 5+1 bed, 5 bath home combines timeless craftsmanship with modern efficiency. A welcoming front porch and screened verandas lead to an elegant interior with hardwood floors, exposed brick accents, and abundant natural light. The main floor includes formal living and dining rooms, a spacious family room with a stone fireplace, a gourmet chef's kitchen with a centre island, a walk-in pantry and a breakfast nook, plus a private office and a convenient bedroom with a full bath. Upstairs, the luxurious primary retreat features a spa-inspired ensuite and walk-in closet, along with three additional bedrooms, two full baths, and laundry. The lower level offers a vast recreation room, a guest bedroom, a bath, and ample storage. Built to commercial-grade standards with triple-pane windows and geothermal heating/cooling with radiant floor distribution, significantly more efficient than traditional systems and 1G high-speed internet available! Outdoors, enjoy multiple decks, two screened porches, a circular driveway, an oversized 3-car garage, and parking for 20+. Surrounded by trees yet minutes to Kanata's tech park, shopping, schools, and trails, this rare retreat blends privacy, sustainability, and sophistication. Make your new address now! (id:63079)
Tru Realty
7117 Quinnfield Way
Ottawa, Ontario
Backing onto Andy Shields Park this wonderfully updated 4 bedroom, 3 bath 2 storey has no rear neighbours, and is surrounded by green space, sports fields, family parks, an off-leash dog park, trails and Shields Creek. The updated Dining Room, Kitchen, Breakfast area, and Family Rooms all overlook the park-like backyard. This extensively treed yard has Southern exposure, a multi-level cedar deck, Koi pond, multiple gardens, a fire-pit and a large storage shed. The Main floor also has a living room, mud room, 2 pc bathroom and a bright office complete with custom built-ins. The 2nd floor has hardwood throughout There is a sun-filled primary bedroom with custom closets and a fully renovated ensuite, 3 family bedrooms and a renovated family bath.New (March 2024) Lennox High effiicency furnance, heat pump and smart thermostat. Please see the list of extensive upgades in the attachments. (id:63079)
Royal LePage Team Realty
20 Dundegan Drive
Ottawa, Ontario
The in-laws are welcome! This detached bungalow with in-law suite is perfect for multi generational families. Located on a quiet street in Glen Cairn, Kanata, this home features two self contained units. The main floor unit features an open concept kitchen & dining room, separate living area w fireplace, 3 bedrooms, 1 full bath and in-suite laundry. The basement apartment has large egress windows and features 2 bedrooms, a large bathroom, modern kitchen with quartz counters and SS appliances, fully renovated in 2022! This property also boasts a beautiful backyard with plenty of room for a pool. Situated on a large 50x100 ft lot, leaves lots of potential for future development. (id:63079)
Sutton Group - Ottawa Realty
106 - 99 Holland Avenue
Ottawa, Ontario
Perfectly suited for professionals such as lawyers, accountants, or financial advisors, this unit is located in the heart of desirable Wellington Village. Just steps away from major banks, dining options, and amenities, the space offers excellent convenience for both clients and employees. Currently operating as a law office, the unit features: A welcoming reception area, Bright meeting space, Two private offices, Washroom and kitchenette, Storage area, Balcony for fresh air breaks, Two underground parking spots, Visitor parking at the rear and ample free street parking in front, All office furniture can be included, making this a true turn-key opportunity for your professional practice. Situated at the corner of Wellington & Holland, Next to the Great Canadian Theatre Company, easy street and visitor parking for clients. Don't miss your chance to establish your business in one of Ottawa's most sought-after neighborhoods! (id:63079)
Right At Home Realty
364 Sterling Avenue
Clarence-Rockland, Ontario
Welcome to 364 Sterling Ave. Built in 2021, this Longwood 2,197 sqft Calais model features 4 bedrooms and 3 bathrooms with adouble car garage. Located walking distance from parks & schools in a prestigious & family oriented street of Morris Village while beingONLY 25 minutes from Ottawa. Main level leading to the open-concept layout featuring a stunning living room with cozy gas fireplaceand welcoming dining room. The striking gourmet kitchen is outfitted with quartz countertops, ample cabinetry, stainless steelappliances and centre island with breakfast bar seating. Upper-level features a primary suite with a 3-piece ensuite; another 3 goodsize bedrooms; 3-piece main bathroom & a convenient laundry area. Almost fully finished lower level offering a huge recreational room,a play room that could easily be used has a bedroom & lots of storage space. Good size backyard perfect for entertaining all summerlong. BOOK YOUR PRIVATE SHOWING TODAY!!! (id:63079)
RE/MAX Hallmark Realty Group
148 Pickwick Drive
Ottawa, Ontario
Great affordable opportunity in this 3 Bedroom, 3 Bathroom freehold row unit with single car garage in desirable location in Barrhaven, close to schools, shops, and all amenities. This home features spacious, open living/dining room area, eat in kitchen, and finished basement rec room complete with wood burning fireplace. The back yard is very private with no rear neighbours and features a fully fenced yard and rear deck. The primary bedroom includes a 4 piece ensuite bathroom and a large walk in closet. The second floor skylight adds additional brightness and height to the upper floor space. Don't miss your chance to own in this wonderful family friendly community. (id:63079)
Lpt Realty
69 Thomas Street
Ottawa, Ontario
Build your dream home here! Situated in the heart of New Edinburgh, this exceptional lot offers the opportunity to create your dream home in one of Ottawa's most distinguished and historic neighbourhoods. Included with the lot are approved architectural plans by Ardington and Associates for an elegant 3-bedroom, 4-bathroom, 2.5-storey residence. This thoughtfully envisioned home blends classic elegance with contemporary comfort. The proposed design features a light-filled, open-concept main floor ideal for modern living and entertaining, anchored by a chef-inspired kitchen, generous living spaces, and a sleek wine cellar. Upstairs, the primary suite is a true retreat with a spa-like ensuite, while additional bedrooms offer privacy and flexibility. A finished lower level provides versatile space, perfect for a home gym, media room, or play area and an attached garage adds everyday convenience. A truly rare find - this is a chance to build a custom home that seamlessly blends timeless architecture with modern interior living, all in one of Ottawa's most iconic locations steps to Rideau Hall, the Governor Generals grounds, moments to downtown, Union Street Café and Tavern on the Falls, shops and restaurants on Beechwood, and scenic walking trails in Stanley park and along the Ottawa River. (id:63079)
Engel & Volkers Ottawa
5 Water Street
North Grenville, Ontario
OPEN HOUSE SUNDAY. AUGUST 24 2-4PM!! Historic Home with Endless Potential! 5 Water Street, Oxford Mills. Step back in time with this remarkable property in the heart of Oxford Mills. Built in 1870 and lovingly owned by the same family since 1966, this residence carries a unique history as the former Oxford Mills Post Office. With its timeless charm and character, its ready for a new chapter. Set on a property that borders the Kemptville Creek, this home offers a picturesque setting where you can enjoy peaceful views and the charm of village living. Inside, you'll find generous room sizes that reflect the craftsmanship of a by-gone era, including a large eat-in kitchen, three bedrooms, and an attached summer kitchen and woodshed. Outside, the property offers plenty of space and utility with a large yard, garage, chicken coop, and a barn. The home presents a rare opportunity for those with vision to restore and modernize while preserving its rich history. Whether you dream of creating a warm family home, a retreat, or a unique heritage project, this property has the bones and the story to support it. Highlights: Built in 1870; former Oxford Mills Post Office; Owned by the same family since 1966; Borders Kemptville Creek; Three bedrooms with spacious rooms; Large eat-in kitchen + attached summer kitchen and woodshed; Large garage, chicken coop, and barn. Tremendous potential for restoration and personalization. This is more than a home - its a piece of Oxford Mills history waiting for its next steward. (id:63079)
Coldwell Banker Coburn Realty
41 Smoketree Crescent E
Ottawa, Ontario
Experience modern elegance in this fully upgraded 5-bedroom, 4-bathroom home, thoughtfully renovated with over $150K in improvements. From the moment you step into the foyer, you'll appreciate the attention to detail and the seamless blend of function and style. The main floor offers an inviting open-concept living and dining room with timeless wainscoting, a convenient main-floor office ideal for working from home, and a warm family room with a cozy fireplace. The eat-in kitchen has been beautifully refreshed with new appliances including a stove, dishwasher, and microwave/hood fan, complemented by freshly painted cabinetry with updated doors. From here, step directly into your private backyard retreat. Outdoor living is made exceptional with interlocked front and rear patios, a relaxing hot tub under a gazebo, a fenced dog run, storage shed, and trampoline all included in the sale. The yard has been designed for both entertaining and everyday enjoyment, offering a perfect balance of relaxation and play. Upstairs, hardwood flooring carries throughout the second level, paired with elegant hardwood stairs. A convenient second-floor laundry room adds everyday practicality. Four generous bedrooms provide ample space for family and guests. The primary suite is a true retreat, featuring a spacious walk-in closet and a spa-like ensuite bathroom with modern finishes. The fully finished lower level expands your living space with a large recreation room, an additional bedroom, a full bathroom, and abundant storage options perfect for a growing family, overnight guests, or a home gym. Additional highlights include a fully finished garage with epoxy-coated flooring and a heater, central vacuum, and a carpet-free interior that enhances both style and ease of maintenance. This move-in ready residence combines thoughtful upgrades, modern finishes, and a functional layout designed for todays lifestyle. Truly a home that offers comfort, sophistication, and space inside and out. (id:63079)
RE/MAX Hallmark Realty Group
121 & 123 York Street
Ottawa, Ontario
Amazing opportunity for investors and/or aspiring developers to own a piece of the historic ByWard Market! These two, semi-detached residences are being offered for sale together. Both homes are updated and move-in ready, with stunning high ceilings, hardwood floors, large windows, a full suite of appliances, spacious living area with Victorian features, fully fenced back yard, and even heated driveways! Take occupancy of one and rent out the other, or simply rent both with ease, as they offer close proximity to all the amenities of the ByWard Market,the University of Ottawa, the Rideau Centre, government offices, and the LRT/transit. Other opportunities for the space include building back or up from the existing foot print or transforming one or both homes to create office or retail space - your imagination is the limit! (mixed use zoning designation) For anyone looking to renovate the site, head next door to Patagonia for inspiration! what they have done with this heritage property is simply stunning. (id:63079)
RE/MAX Hallmark Realty Group
4 Radstock Private
Ottawa, Ontario
An Urban Paradise! Choice end unit, pristine in condition, with recent upgrades throughout. Nestled in a quiet, private, and beautifully landscaped courtyard, steps away from amenities and all of the downtown perks. A deceptively large home with well-scaled spaces and finished on three levels. Ground floor features a spacious foyer, and hardwood throughout the bright office/family room (could also be a 3rd bedroom!) with patio doors to the rear deck (currently shared with neighbours). The main floor is bright and open with beautiful living and dining space, custom bay window, and gas fireplace - perfect for entertaining. The fully renovated (2021), professionally designed, large eat-in kitchen and custom oversized window heightens the appeal and utility of this home. Two well-sized bedrooms and laundry conveniently located upstairs. The total 2.5 bathrooms, all recently updated, include a powder room on main floor, third floor has en-suite bath and a full 4-piece. Gleaming hardwood throughout, a front balcony with natural gas hookup for summer BBQs, and tasteful colours and decor complete it. A low maintenance property with common area landscaping, snow removal and more covered by the association, and a walk score of 99! This is a turnkey home for the most discerning buyers! 24 hours irrevocable on offers. Private offers welcome. (id:63079)
Grape Vine Realty Inc.
4178 Ramsayville Road
Ottawa, Ontario
Custom built by original tradesman owner, well kept, 3 bedroom brick bungalow on large lot. Lots of improvements made over the years. Thirty minutes to downtown Ottawa. Well layed out main level with separate living/dining room areas, kitchen at the rear of the home with access door to newer deck and large flat open lot. Large laundry room off of the kithchen with 2 piece bathroom, and storage cupboards. Wide hallway with double coat/linen closets, leads to the 3 bedrooms all with double closets. There is a four piece bathroom at the end of the hallway. The basement is totally open and insulated to the frost line, ready to be finished for an additional recreation room. Ample room for a workshop/exercise room in the large utility area of the basement. Long, wide driveway allows lots of parking spaces and lots of room to build a huge garage if required. The large flat lot has a big double storage shed and gazebo. Improvements: roof 2017, furnace 2013, septic system 2021, deck 2023, generac power system 2007, windows 1994. Great home for first time home buyers or as a retirement residence. Immediate possession. (id:63079)
Royal LePage Performance Realty


