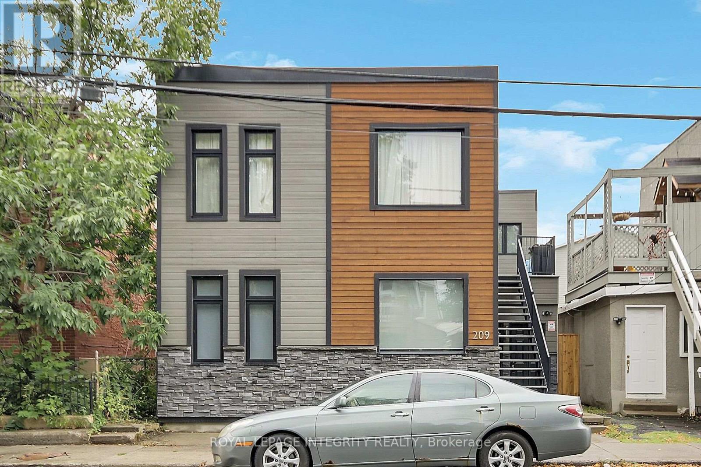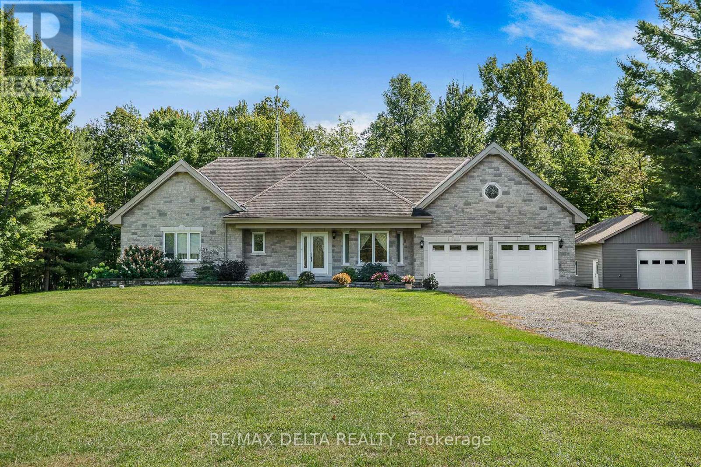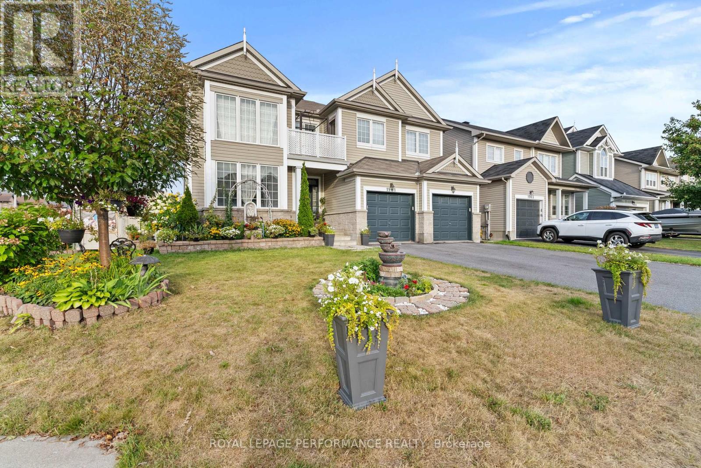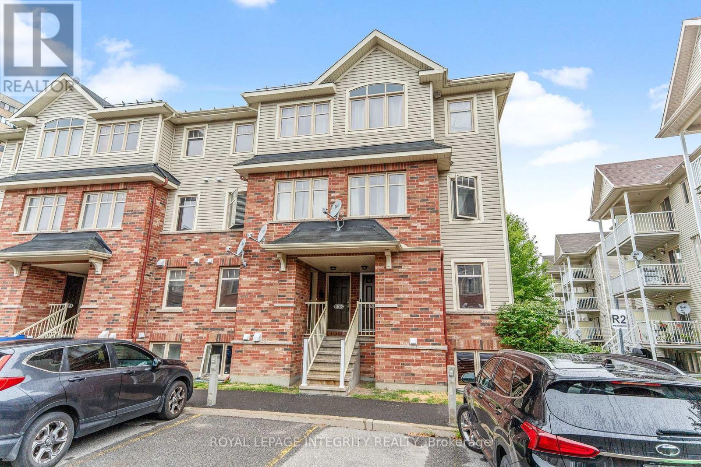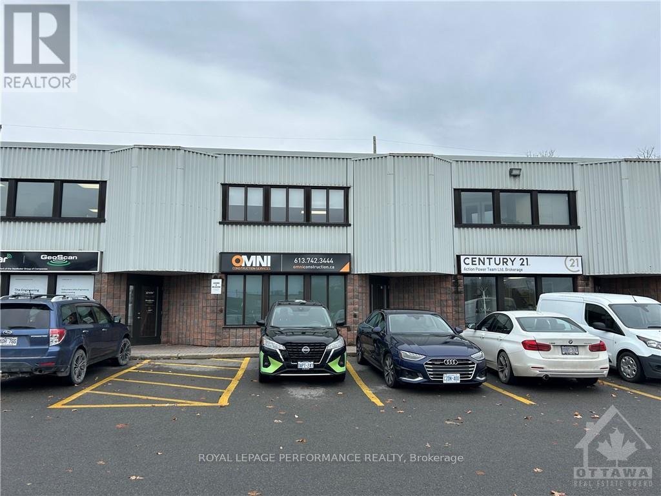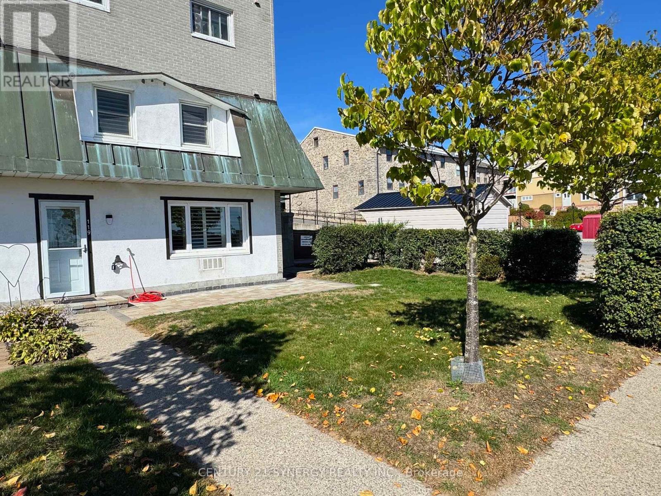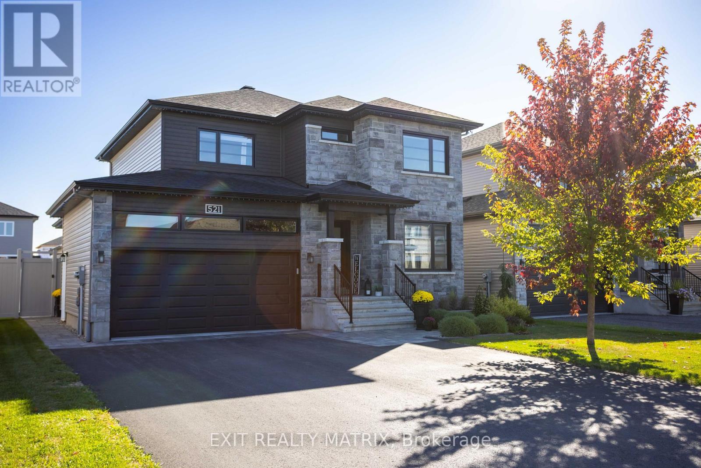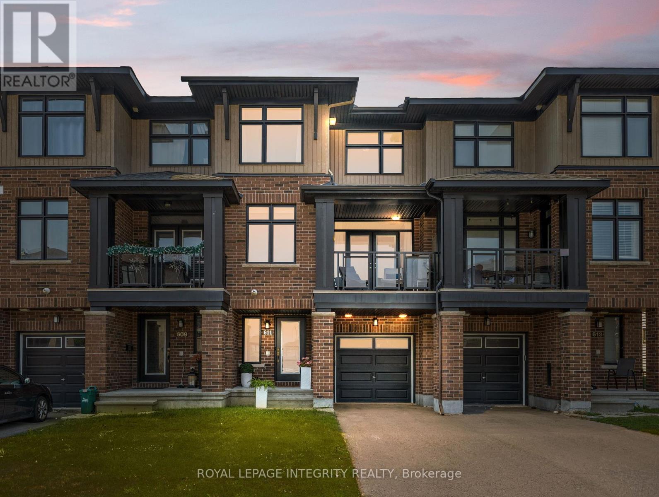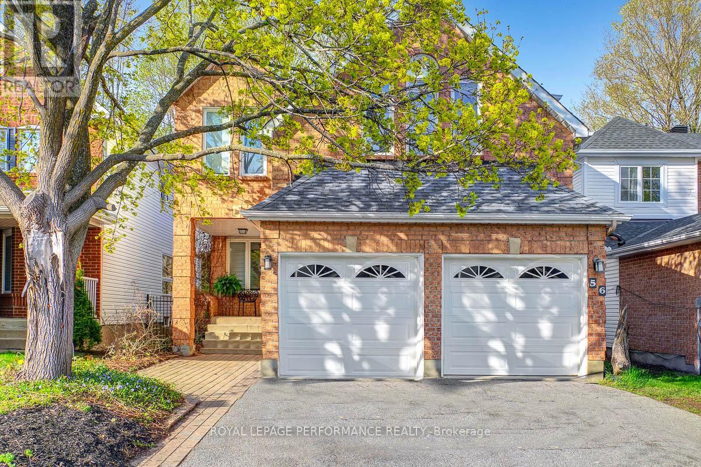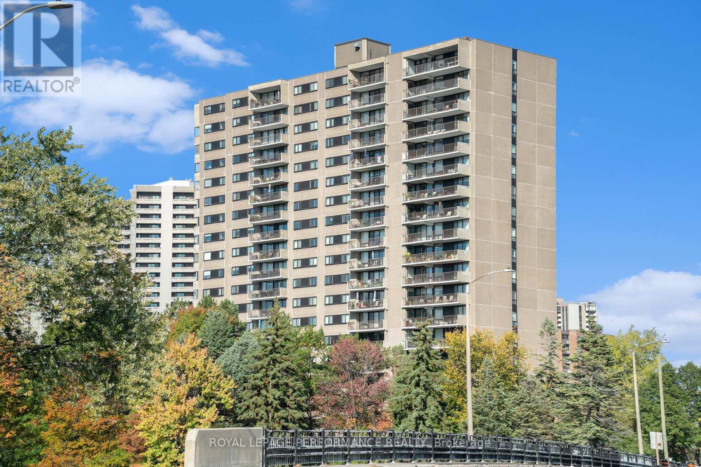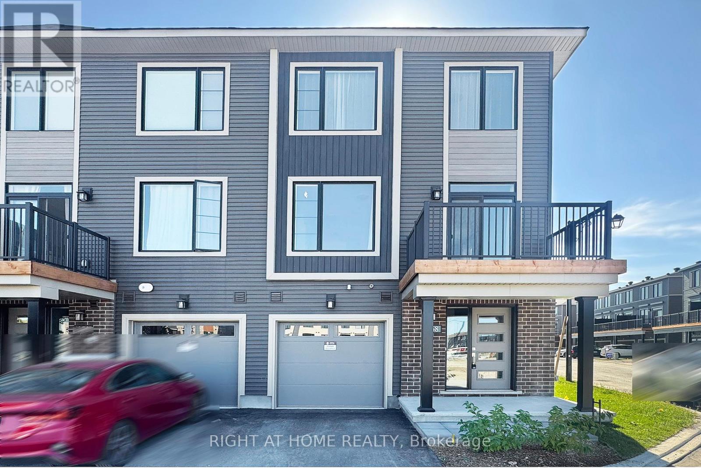

- 613-889-4345
- rainer@ottawarealestateexpert.com
Winter
Summer
209 Hannah Street
Ottawa, Ontario
Discover this beautifully renovated legal duplex featuring two expansive apartments, each unit features modern finishes, A/C and are ideally located just minutes from downtown. The upstairs 2-bedroom apartment, rented month-to-month at $2,201.25, offers a large eating kitchen, a spacious living room with a gas fireplace and two bathrooms including a private ensuite off the primary bedroom. The upstairs apartment also features a large private deck off the primary bedroom. The main floor 3-bedroom apartment is rented at $2,600 a month starting October 15, 2025. The large primary bedroom offers access to a large private deck. Both have the luxury of in-suite laundry. Tenants are responsible for their own natural gas and hydro. This property presents an exceptional opportunity for both investors and owner-occupiers alike. (All room sizes are estimated). (id:63079)
Royal LePage Integrity Realty
0000 Locke Lane
South Dundas, Ontario
VILLAGE lot with partial services in the Hamlet of Williamsburg. Municipal sewer and natural gas available. Zoned Residential Hamlet all uses would need to be confirmed with the Township of South Dundas. Please do not enter the property without your Realtor. (id:63079)
Coldwell Banker Coburn Realty
740 Vinette Road
Clarence-Rockland, Ontario
Welcome to this beautifully designed, spacious custom-built all-stone bungalow set on just over 20 scenic wooded acres in Clarence-Rockland. Built in 2008 and impeccably maintained, this 3-bedroom home blends modern comfort with timeless country charm. Step inside to a spacious foyer leading to a bright kitchen and dining area ideal for everyday living and entertaining. The superb kitchen boasts abundant custom cabinetry and counter space, while the dining area opens into a sun-filled 4-season room, perfect for morning coffee or summer BBQs. The living room, bedrooms, and hallway feature gleaming hardwood floors. The primary bedroom includes a generous walk-in closet and a 3-piece en-suite with a soaker tub, while the main bathroom offers a beautifully finished 4-piece layout with enclosed tub and large vanity. A convenient laundry area completes the main level. Enjoy direct access from the home to the attached double garage. The fully finished lower level provides incredible versatility with a spacious recreation room with wood stove, a playroom, a den, a 2-piece bath, and abundant storage. With stair access to both the garage and backyard, this level offers excellent potential for family living and entertaining. Outdoors, the property features beautiful landscaping, large composite rear decking, a massive heated garage/workshop with plenty of LED lighting, and plenty of trails in the woods offering a peaceful and private retreat. Whether you are dreaming of gardening, outdoor activities, or simply enjoying nature, all of this is just minutes from Rockland's amenities. Bell Fibe internet is available. Don't miss the opportunity to own this exceptional property. Book your private viewing today! (id:63079)
RE/MAX Delta Realty
1901 Pennyroyal Crescent
Ottawa, Ontario
Discover the perfect opportunity to create your dream family home on this prestigious corner lot in sought-after Orleans. This impressive 7-bedroom, 4-bathroom residence offers approximately 3,500 square feet of above-grade living space, providing abundant room for large families. Situated on a desirable corner lot with enhanced privacy and curb appeal, this spacious home features an above-grade pool perfect for summer entertaining and family fun, along with a flexible floor plan ideal for growing families, home offices, or guest accommodations.The location is simply unbeatable, with close proximity to top-rated schools, walking distance to beautiful parks and recreational facilities, easy access to shopping, dining, and essential amenities, plus excellent public transportation links for easy commuting. This well-positioned home offers tremendous potential for the right buyer who is ready to add some tender loving care and personal touches to transform this property into a stunning family sanctuary. The solid bones and prime location make this an exceptional value in today's market, perfect for buyers looking to add their personal vision to a home with great potential in one of Orleans' most desirable areas. (id:63079)
Royal LePage Performance Realty
632 Reardon Private
Ottawa, Ontario
2 Parking Spots!!! Welcome to this inviting lower unit condo offering 2 bedrooms, 2 bathrooms, and an open-concept layout. The refreshed kitchen flows seamlessly into the living and dining areas, perfect for both everyday living and entertaining. Enjoy the warmth of laminate flooring throughout the main floor. The primary bedroom features double closets, providing ample storage, with 4pc bathroom and stacked laundry conveniently nearby. Step outside to your private balcony overlooking greenspace, where BBQs are permitted a rare bonus! Located close to schools, transit, and parks, this condo combines comfort with accessibility in a desirable location. (id:63079)
Royal LePage Integrity Realty
14 - 1420 Youville Drive S
Ottawa, Ontario
A FANTASTIC INCOME PROPERTY TO ADD TO YOUR PORTFOLIO. CURRENTLY TENANTED UNTIL SEPT 2027. LOOKING FOR AN IDEAL SPACE FOR YOUR OFFICE OR BUSINESS IN ORLEANS? THIS BEAUTIFUL, AND WELL MAINTAINED CONDO THAT IS SITUATED ON YOUVILLE DR IS APPROX 2000 SQ FT BEING 1000 SQ FT ON THE UPPER FLOOR and 1000 SQ FT ON THE LOWER FLOOR THAT CONSISTS OF AN OPEN AREA WITH SMALL OFFICE AND KITCHEN. THE UPPER FLOOR CONSISTS OF A LOVELY FINISHED AREA, 3 OFFICES AND 1 LARGER ONE, NEW CARPET AND KITCHEN AREA WITH A WASHROOM ON BOTH LEVELS. THE CONDO HAS ALL NEW WINDOWS AND A NEW MAIN FRONT DOOR. THE UNIT IS EQUIPPED WITH YOUR OWN GAS FURNACE, AC, AND HOT WATER TANK. A MUST SEE ! (id:63079)
Royal LePage Performance Realty
119 - 235 Water Street
Prescott, Ontario
Welcome to Prescott Place on the St. Lawrence. This 2 Storey end unit Condo Townhouse features a generous front yard with a shed, parking in front of the unit and a fabulous view of the water front. Enjoy daily walks from your front door directly to the walking paths that surround this area. Enjoy your own yard with a patio and plenty of your own greenspace. You will enjoy the many water craft that pass by daily, including the ships, sailboats, yachts that frequent this waterfront area as well. Do you enjoy Scuba Diving? Directly across the parking lot is a set up for scuba diving launch. Enter into this property with a Living Room, Galley Kitchen, and small alcove for a desk. An oversized utility room with a Washer and Dryer. On the second level, the second bedroom wall has been removed to offer an large master bedroom with 2 windows. Each Window features shutters for privacy on the main and second floor. Several Updates have been completed before this Seller moved in. Updates include windows, shutters, rewired 220V to updated efficient baseboard heating. Minutes from the Sandra Lawn Marina, or enjoy the entertainment in the Summer at the Pavillion. Walk a little further and you can enjoy visiting the pop ups with their store fronts and musical entertainment. This is the perfect location and place to call home, especially if you are downsizing, starting new, or travel in the winter months. Minutes to shopping and most amenities including excellent eateries and coffee shops, and short commuting distances to HWY 2, HWY 401 and the 416 into Ottawa. If you enjoy going to the States, the Ogdensburg bridge is only 5 minutes.away. Special Assessment to be paid in Full by the Seller before closing. (id:63079)
Century 21 Synergy Realty Inc.
521 Marseille Street
Russell, Ontario
Welcome to 521 Marseille Street, a beautifully upgraded Melanie Construction modified Terracotta model designed to meet the needs of today's families. With 4 bedrooms and 4 bathrooms, this home offers the perfect blend of comfort, functionality, and flexibility, whether you're raising a family, accommodating multiple generations, running a home-based business, or exploring rental income opportunities. Step into a bright and inviting foyer that flows seamlessly to a dedicated office and convenient half bath. Beyond, the main floor opens into a spacious living area anchored by a gas fireplace with a striking stone surround. The kitchen is a true centrepiece, featuring ceiling-height cabinetry, stainless steel appliances, a stylish centre island with seating for four, and a walk-in pantry. The dining room has been thoughtfully extended from the original builder's plan, creating an ideal space for gatherings and celebrations. Up the elegant hardwood staircase, the primary suite boasts a walk-in closet and a luxurious 4-piece ensuite. Two additional bedrooms, both with walk-in closets, and a full bathroom complete this level. The lower level offers incredible flexibility with its private exterior access. Currently set up for an aesthetics business, it includes a reception/rec area, treatment room, additional bedroom, and a full bathroom. With minimal changes, it could serve as extended living space, a spacious in-law suite, private guest quarters, or an income-generating rental unit. Outdoors, enjoy a fully fenced yard with interlock patio, gazebo, hot tub, and a covered deck, perfect for year-round entertaining. Located in the welcoming community of Embrun, you're minutes from schools, shopping, recreation facilities, and parks, with an easy commute to Ottawa for work or play. This property combines small-town charm with modern convenience, making it an exceptional opportunity for today's lifestyle. (id:63079)
Exit Realty Matrix
611 Compass Street
Ottawa, Ontario
Welcome to this Richcraft -built 2 bed, 2 bath + den freehold townhome (no monthly fees!) in the highly desirable Trailsedge community perfect for anyone seeking comfort, style, and convenience. Step into the foyer that offers direct access to the attached garage and a main-level den, ideal for a home office or creative space. and access to the basement for additional storage space. The second level offers an airy open-concept layout with hardwood floors throughout the kitchen, dining, and living areas. The kitchen features quartz countertops, a central island, natural gas stove, and stainless steel appliances perfect for entertaining or everyday living. Off the living room, enjoy your own covered balcony a private spot to relax, rain or shine. Upstairs, you'll find 2 bedrooms, a full bathroom, and laundry conveniently located on the same level. Located just a short walk to Patrick Dugas Park, you'll love access to tennis courts, green space, and forested trails. Transit, shops, and essentials are all nearby, making daily life a breeze. Whether you're working from home or on the go, this Trailsedge gem offers the ultimate in low-maintenance, lifestyle-friendly living. (id:63079)
Royal LePage Integrity Realty
56 Ipswich Terrace
Ottawa, Ontario
Welcome to this exquisitely renovated 4-bedroom, 4-bathroom two-storey residence, perfectly situated in one of Kanata's most sought-after neighbourhoods. From the moment you step into the inviting front foyer, you're greeted by a sense of elegance & modern comfort. The main level boasts a harmonious blend of hardwood & tile flooring, guiding you through a formal living room & into a spacious family rm featuring a cozy fireplace. The heart of the home is a show-stopping, custom-designed kitchen(14), where sleek black-and-white contrasts, quartz countertops, new cooktop(25), prep sink, extended breakfast bar, pot lights & designer backsplash converge in perfect harmony. Open yet subtly separated, the kitchen flows into the dining area, ideal for both casual meals & entertaining. Patio drs lead to a stunning cedar deck & a generous, fully fenced yard, offering the perfect outdoor retreat. A beautifully updated powder rm(23), stylish laundry rm(23) w/built-in shelving, sink, and convenient access to the double garage complete the main level. Upstairs, you'll find new carpeting(24) and four expansive bedrooms. One features a walk-in closet & cheater access to a fully renovated 4P main bath(15), while the primary suite is a sanctuary unto itself, complete w/its own fireplace(23) & luxurious 5P ENSUITE(14) showcasing HEATED floors, freestanding tub, oversized glass shower, and double vanities. The finished basement offers a large recreation rm, new modern 3P bathroom w/corner shower, ample storage space, pantry & fridge. This home has been freshly painted thru-out( 24) + Recent upgrades include a 45-year shingle roof(14), newer AC(20), furnace(14), 200 amp service, electric vehicle charger-ready garage & updated garage dr. Located within walking distance to the Richcraft Recreation Complex, South Highlands Trails, schools, parks, restaurants & Kanata's high-tech sector, this exceptional home combines functionality & location in one complete package! (id:63079)
Royal LePage Performance Realty
1508 - 1195 Richmond Road
Ottawa, Ontario
Welcome to your move-in ready urban retreat! This completely renovated, carpet-free 2-bedroom, 2-bathroom condo in Ottawas desirable west end combines style, comfort, and unbeatable convenience.Step into a bright, modern space featuring durable and stylish vinyl flooring throughout the living areas and bedrooms, with neutral tile flooring in both bathrooms. The open-concept living area flows seamlessly into a sleek kitchen, ideal for entertaining or enjoying a quiet night in. Both bedrooms are generously sized, with ample closet space, while the primary suite features its own 2-piece ensuite for added privacy.Enjoy the convenience of in-unit laundry, plus plenty of storage with a spacious in-unit closet and a dedicated storage locker conveniently located directly in front of your underground parking spot.A well-sized balcony extends your living space and is perfect for sipping your morning cup of coffee in the summer.This vibrant community offers fantastic amenities to enhance your lifestyle, including a fully equipped fitness room, a fun games area, a residents lounge and a spacious party room with a great kitchenperfect for hosting friends and family. With a socially active and welcoming atmosphere, youll find plenty of opportunities to connect with neighbours and enjoy community events.Located just minutes from Britannia Park, the NCC bike and walking paths, and future LRT access, this condo offers the perfect balance of nature and city life. Whether youre commuting downtown, cycling along the river, or enjoying nearby shops and transit, everything you need is right at your doorstep. (id:63079)
Royal LePage Performance Realty
368 Clearpath Private
Ottawa, Ontario
Be the first to live in this Brand-new Corner End Unit townhouse located in the sought-after community in Kanata North. Facing a future park with NO front neighbours, this bright and stylish home offers three bedrooms and two bathrooms with a thoughtfully designed open-concept second floor featuring soaring 9-ft ceilings and an abundance of large windows. The modern chefs kitchen is complete with Quartz countertops and all Brand-new appliances, while the spacious balcony overlooking the future park creates the perfect space for summer gatherings or quiet relaxation after a long day. Enjoy the convenience of No Carpet throughout all three levels (with the exception of the stairs), making cleaning and maintenance a breeze. With a prime Kanata location close to schools, shopping, and transit, this home combines comfort, function and unbeatable convenience move-in ready and waiting for its first resident! Tenant pays water & sewer, hydro, gas, the rental of tankless hot water heater, AC & Furnace, telephone, cable/internet, grass cutting, snow removal. For all offers, Pls include: Schedule B&C, income proof, credit report, reference, rental application and photo ID. (id:63079)
Right At Home Realty
