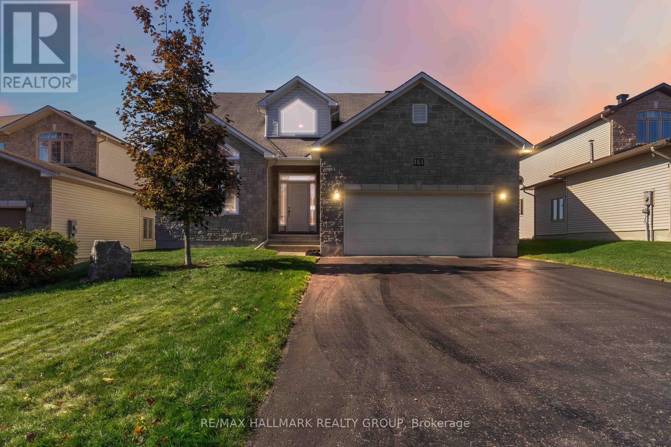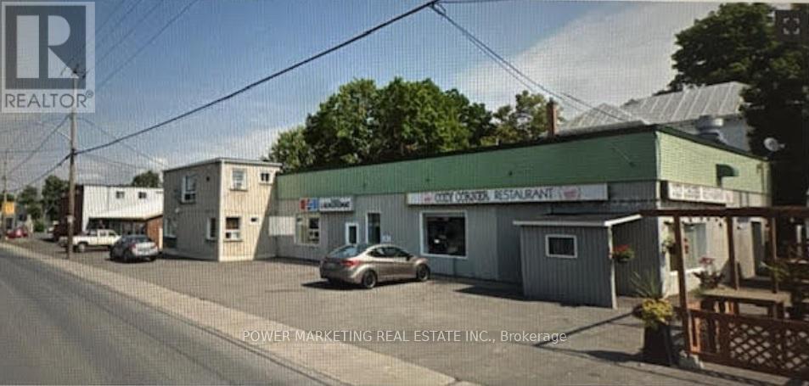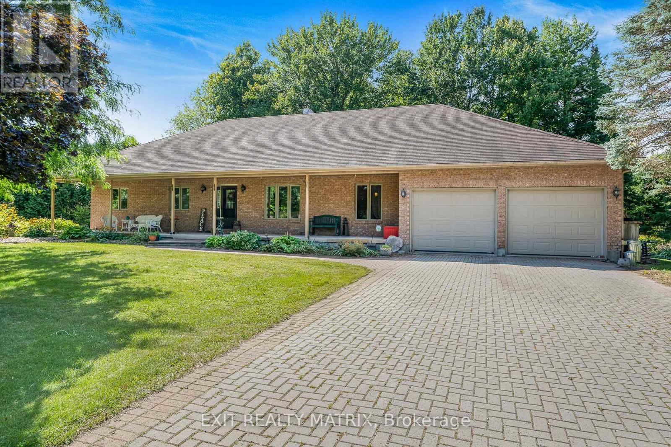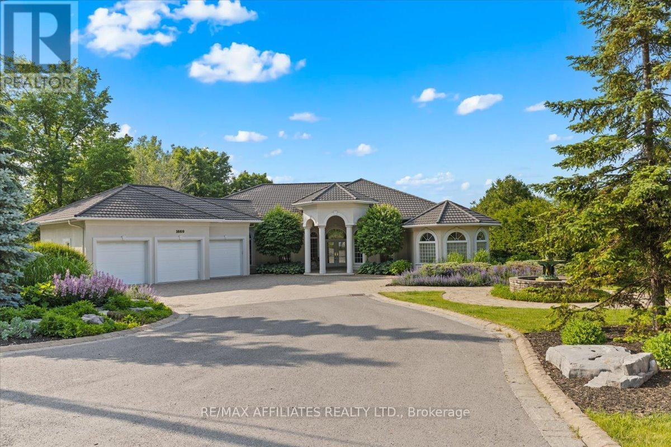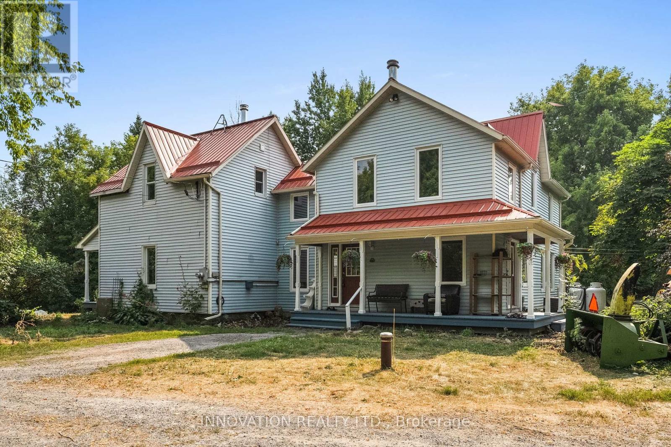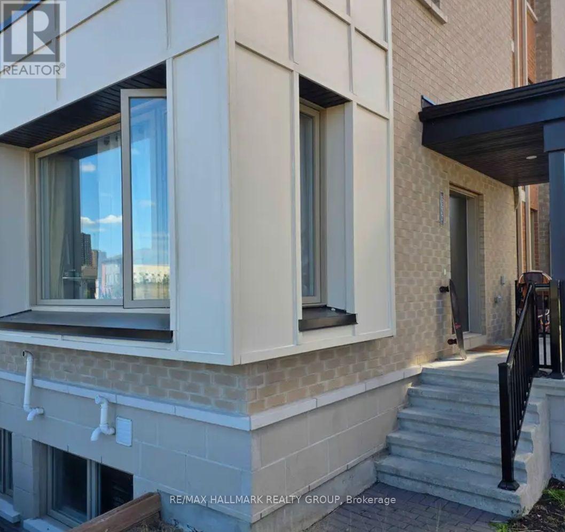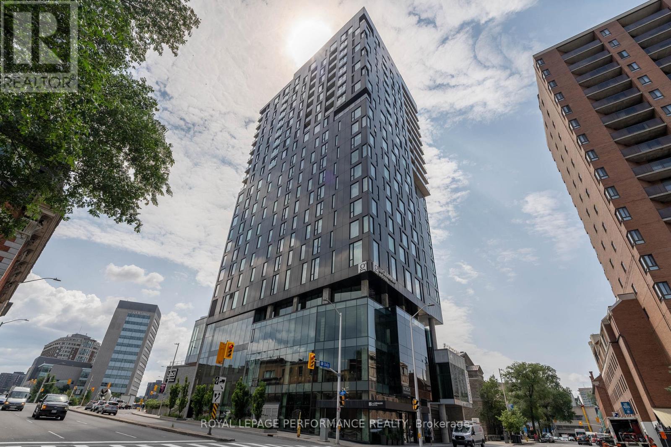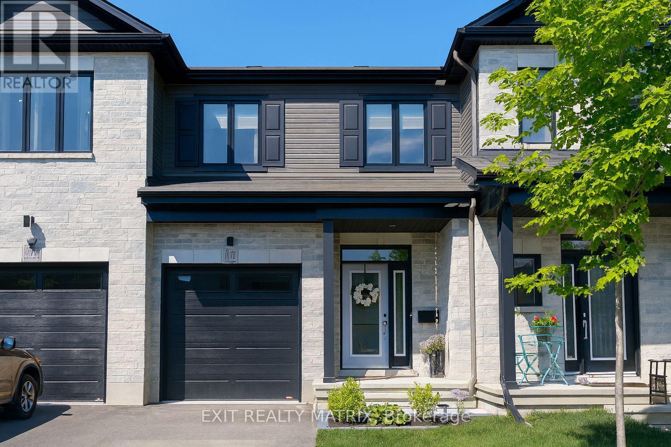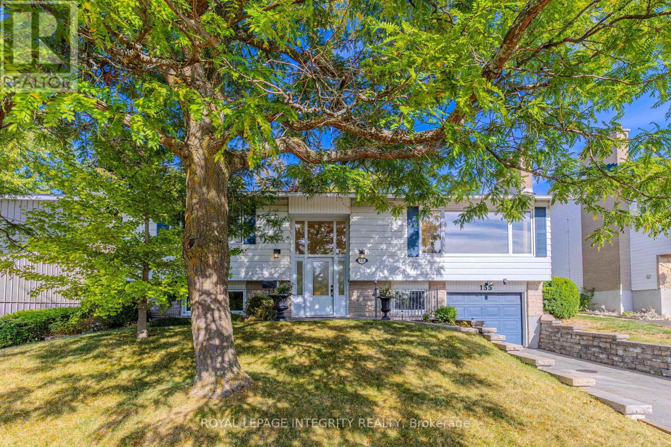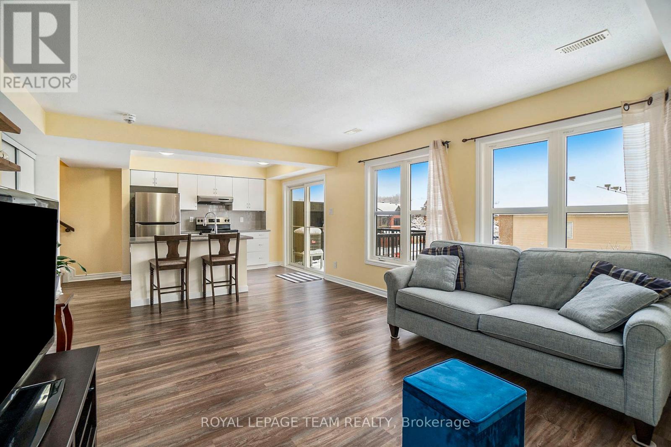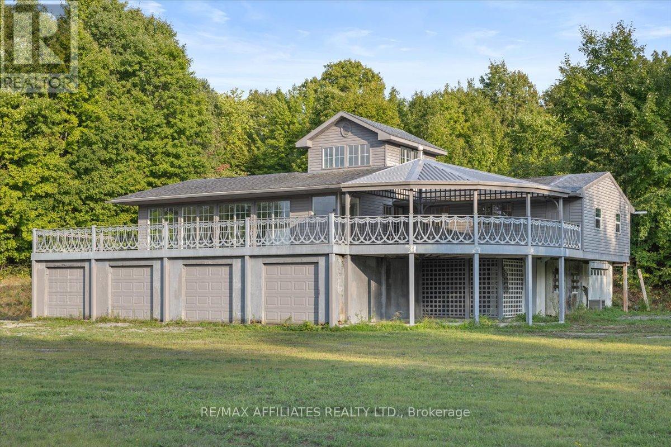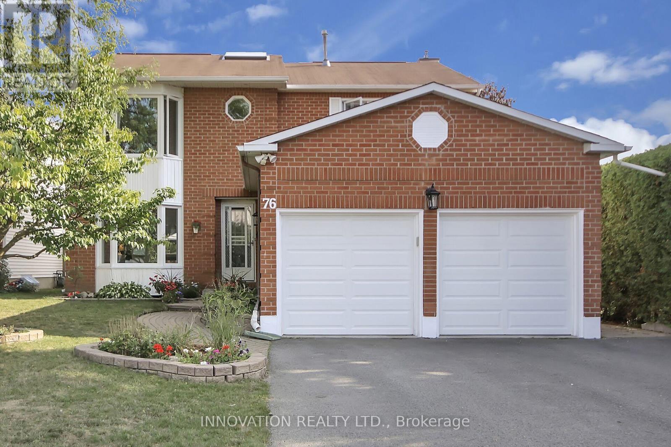

- 613-889-4345
- rainer@ottawarealestateexpert.com
Winter
Summer
161 Opale Street
Clarence-Rockland, Ontario
Welcome to this charming detached bungalow nestled on a quiet street in one of Rockland's most sought-after neighborhoods. Perfectly designed for comfortable one-level living, this home offers a warm and inviting atmosphere the moment you step inside. The spacious and sun-filled main floor features an open-concept floorplan, ideal for both everyday living and entertaining. The bright kitchen offers plenty of counter space and cabinetry, making meal prep a breeze. The main level offers 2 bedrooms and 2 bathrooms, including a comfortable primary suite with a walk-in closet, a 5pc ensuite and plenty of natural light. Main floor laundry is conveniently located on this floor, with access to your double garage. The unfinished walk-out basement is a rare find, brimming with potential to create your dream rec room, additional bedrooms, or a home gym. It also offers a rough-in for a future bathroom. The walk-out access leads directly to the private, fully fenced backyard, making it perfect for outdoor living and entertaining. Located in a family-friendly community, this home is just minutes from parks, schools, shopping, and walking paths. Call today to book a private showing! (id:63079)
RE/MAX Hallmark Realty Group
85 Main Street N
North Glengarry, Ontario
Create 3 garages , approx. 3500 square feet for your Existing business old new venture! This great a space is good for Dealership, mechanic shop, wholesale or any other businesses. It can be divided in three parts as well and each part can be rented for $1500 plus utilities. (id:63079)
Power Marketing Real Estate Inc.
6343 Deermeadow Drive
Ottawa, Ontario
This stunning Princiotta-built bungalow on an estate lot offers the perfect blend of modern elegance, thoughtful design, and everyday comfort. A charming large front porch sets the tone as you step inside to a bright open-concept main level filled with natural light, freshly painted walls, and beautifully re-stained floors. The inviting living room features a cozy gas fireplace, seamlessly flowing into the chefs kitchen a true showpiece with granite countertops, stainless steel appliances, a large center island, and abundant cabinetry. Adjacent, a sunlit breakfast nook with patio doors leads outdoors, while a private formal dining room is ideal for entertaining. A dedicated additional family room, convenient laundry area, and stylish partial bath complete the main living spaces. The home boasts three main-floor bedrooms and 3 bathrooms, including a luxurious primary retreat with a walk-in closet and a spa-like ensuite featuring heated floors. The large, partially finished basement offers endless possibilities to customize to your lifestyle. Outdoors, the property shines with an interlock driveway, spacious yard enhanced by lawn sprinklers, mature trees, and a large covered deck perfect for relaxing or entertaining. Peace of mind is assured with new triple-pane windows and a Generac generator, while the double garage provides plenty of space and storage, complemented by two handy garden sheds. This Greely gem is the perfect balance of charm, functionality, and space a true forever home ready to welcome you. (id:63079)
Exit Realty Matrix
1669 Regional Road 174 Road
Ottawa, Ontario
Welcome to this exceptional custom-built riverfront estate in Cumberland, offering over 7,000 sq. ft. of luxurious living space with panoramic views of the Ottawa River. Grand tiled foyer with heated floors, soaring 12-ft ceilings, Roman columns, and a coffered ceiling design. Elegant trim, 8-ft interior doors, and crystal chandeliers. Spacious formal living and dining rooms.Chef-inspired kitchen, with granite countertops, a large breakfast bar, dual wall ovens, a French door refrigerator, walk-in pantry, and butlers pantry with additional sink and wine fridge. A sun-filled eating area and sitting room 3-car garage offers inside access with a direct staircase to the fully finished walkout lower level. A large mudrm, laundry rm, and multiple walk-in closets. West Wing includes a den, powder rm, and two generously sized bdrmseach with its own 3-piece en-suite and walk-in closet. French drs open to a private balcony with incredible river views. East wing has primary suite with cathedral ceilings, his-and-hers walk-in closets, and a stunning 6-piece ensuite featuring dual sinks, bidet, Jacuzzi tub, floor-to-ceiling tile, and an oversized walk-in shower. French doors lead to a private balcony overlooking the pool, river, and sunsets. Walkout lower level features tile flooring, a hardwood staircase with wrought iron spindles, a cigar room/study, music room, games area, media lounge, and pool table.Amenities include a 6-person sauna with change room, a 4-piece bath, multiple storage rooms, and a dedicated holiday inventory room. An elevator provides access to both levels. Full-service sports bar featuring quartz countertops, beverage fridges, and seating for 14. Backyard is a private resort with a heated in-ground kidney-shaped pool, epoxy patio, iron fencing, multiple seating areas, fire pit, private dock, and boat ramp. (id:63079)
RE/MAX Affiliates Realty Ltd.
2229 County Road 20 Road
North Grenville, Ontario
Welcome to your country dream! This 50.72-acre farm offers tranquility, privacy, and charm in the heart of the friendly Oxford Station community. The bright, well-built, updated 4-bedroom, 2.5 bath farmhouse showcases character throughout, from the inviting covered front porch to the spacious family room and living room. Sit by the woodstove and enjoy a good book, or watch your chickens frolic out the large, updated windows. The chef-style eat-in kitchen has been fully renovated, featuring abundant cabinetry and countertops with original wood beams. Perfect for entertaining, the dining room offers warmth and elegance, complemented by the convenience of a main-floor powder room and laundry room. Upstairs, you'll find four comfortable bedrooms, including a large sunlit primary bedroom with a luxurious 4-piece ensuite. The secondary bedrooms are generously sized with easy access to a 4-piece bath. Additional living space can be found in the full height partially finished basement. Step outside and immerse yourself in nature, surrounded by trails, ponds, and a large above ground swimming pool. Not to be forgotten, the property also boasts a large barn with water access and hydro and a large hayloft, suitable for livestock, equipment repair and storage. It currently has 3 stalls, an insulated feed room, a workshop and 2 car bays, with room for more. Multiple large, fenced paddocks for horses or other livestock, two large coops for poultry or waterfowl, a hayfield, your own cedar forest, and a large round pen to work horses make this property a hobby farmer or equestrians dream! It even has plenty of room to install your own outdoor arena. Oxford Station, only 10 minutes from Kemptville, is known for its rich heritage and peaceful charm, and offers easy access to the 416. With newer furnace, AC, water heater, softener, appliances and more, the list of updates is endless. Don't miss this incredible opportunity to embrace farm life with the perks of modern comfort. (id:63079)
Innovation Realty Ltd.
32 - 567 Ozawa Private N
Ottawa, Ontario
Well-Maintained 2-Storey Unit in Desirable Water ridge Village. This charming and well-kept two-story unit is perfect for a first-time buyer, young couple, small family, or single professional looking to start their next chapter. Tenant purchased a home and is moving Nov 1 so unit is ready for immediate occupancy! Key Features: Beautiful granite countertops and ample cabinet space in the kitchen Open-concept kitchen and living area with soaring 9 ceilings Unobstructed front view overlooking an open field no front neighbors! Flooring includes ceramic tile and laminate throughout Assigned parking spot directly behind unit. Enjoy easy access to downtown Ottawa, the University of Ottawa, Montfort Hospital, and the National Research Council (NRC). You're also minutes away from major shopping options including Costco, Canadian Tire, Farm Boy, and Blair & St. Laurent Shopping Centers. Lifestyle Perks: Step outside and explore a network of scenic bike trails and green spaces ideal for nature lovers and active lifestyles. (id:63079)
RE/MAX Hallmark Realty Group
1810 - 20 Daly Avenue
Ottawa, Ontario
Live in the clouds at the Arthaus. 1 bed + den, 1.5 bath smart home with 9-ft-floor-to-ceiling windows, walk-in closet, stunning kitchen island, office space & a chic, modern design throughout. The 18th-floor heights provide a flood of natural light, 270 degree east-south views and whisper-quiet living. Located right above the polished Le Germain Hotel and luxury restaurant Norca, adjacent to the Ottawa Art Gallery. Amenities include a state-of-the-art fitness center with both yoga & and weight-training areas, a 4-season outdoor oasis at the Rooftop Terrace & Winter Garden, the Firestone Lounge, multipurpose event room, and a full catering kitchen. Upon first entrance, you are greeted by a 2-story lobby with a local artwork display and 24/7 concierge. Unbeatable location with a walk-score of 98, transit score 93, and bike score 95. Parking available for rent, multi-year lease is possible. Reach out for a private tour! Status certificate on order. Find more information on our website at nickfundytus.ca (id:63079)
Royal LePage Performance Realty
739 Namur Street
Russell, Ontario
**Please note that photos are virtually staged** Welcome to this stunning Embrun townhome, where modern design meets everyday convenience. The bright, open-concept main floor sets the stage with an elegant dining area and a cozy living room complete with a built-in TV mount, perfect for relaxing evenings at home. At the heart of the layout, the chef-inspired kitchen shines with stainless steel appliances, a walk-in pantry, a sleek sit-at island, and abundant cabinetry for all your storage needs. Just off the kitchen, a charming eating area with patio doors opens to your private outdoor retreat. Upstairs, you'll find three spacious bedrooms, two full bathrooms, and a convenient laundry area. The primary suite is a true retreat, featuring a generous walk-in closet and a spa-like ensuite. The fully finished lower level expands your living space with a large rec room, cozy gas fireplace, and plenty of storage. A large garage and main floor powder room add to the homes practical appeal, while a high-end alarm system ensures peace of mind. Perfectly situated near schools, parks, and everyday amenities, this move-in ready home offers the lifestyle you've been waiting for. Don't miss this Embrun gem! (id:63079)
Exit Realty Matrix
135 Desmond Avenue
Ottawa, Ontario
Welcome to 135 Desmond Avenue, a beautifully maintained and thoughtfully updated raised bungalow in the heart of Glen Cairn. Built by respected local builder Bill Connelly, this home stands out not only for its quality construction but also as one of the first in the area to feature underground hydro lines, adding to the clean and organized streetscape.Offering over 1,900 square feet of finished living space, this spacious home includes 4 bedrooms, 2 full bathrooms, and a versatile den, perfect for a home office or playroom.Inside, you'll find stunning refinished hardwood floors upstairs and warm parquet flooring downstairs, all professionally restored by Athens Rugs. The heart of the home is the renovated kitchen by Cowry Kitchens, boasting modern cabinetry, efficient layout, and a fresh contemporary feel ideal for both everyday living and entertaining.Step outside to a 60 ft x 120 ft lot with no rear neighbours, offering privacy and serenity. The asphalt & interlock driveway and retaining walls provide parking for three vehicles, with interlock steps leading to a bright, welcoming foyer. The backyard is a true retreat, featuring a sprinkler system, beautiful gardens, a spacious deck, and two convenience sheds for all your yard tools and toys. Located in a family-centric neighbourhood, this home offers excellent access to shopping, top-rated schools, NCC greenspace, and bike paths, making it ideal for active families and nature lovers alike.Don't miss your chance to own this unique blend of character, craftsmanship, and community charm in sought-after Glen Cairn! (id:63079)
Royal LePage Integrity Realty
283 Infusion Private
Ottawa, Ontario
FANTASTIC LOCATION RENTAL! Barrhaven Terrace Home 2 BEDS, 1.5 BATHS! This bright home is spacious & carpet free w open space concept on the main floor w large windows. Access a large balcony (10'5" x 8'5") from the kitchen/ living room area. Two-piece bath on main floor. Kitchen features Stainless Steel appliances, tiled backsplash, upgraded cabinetry, plenty of counter space & an island that has seating for 2 or 3! Upper-level hosts spacious bedrooms, 3-pcs bath. Convenient stacked laundry next to the bedrooms. A path next to the building leads to Longfield to access Market Place Shopping w Walmart, Cinema, Restaurants, Medical & Dental Clinics and so much more. Easy access to Chapman Mills Transitway! Walking distance to 4 parks including a water park & 4 schools! PARKING #8. You have got to Love That Home! Tenants must agree to follow Condo rules. No pets, no smoking or vaping please. Credit check & proof of employment w rental application required. (id:63079)
Royal LePage Team Realty
1215 Narrows Lock Road
Rideau Lakes, Ontario
Create your own piece of paradise on Big Rideau Lake. Located along Narrows Lock Road, where the Big Rideau connects with the Upper Rideau, this property offers an unmatched lifestyle of boating, fishing, and waterfront views. Nestled on an expansive lakefront lot surrounded by mature trees, this home provides stunning views, and endless opportunities to enjoy the outdoors.The elevated design features a wraparound deck with wrought-iron accents, perfect for relaxing with morning coffee, entertaining guests, or watching breathtaking sunsets over the lake. Inside, the bright open-concept floor plan is flooded with natural light from oversized windows, showcasing panoramic views of both the lake and surrounding forest. With three bedrooms and two baths, plus a versatile loft space that can serve as a home office or guest suite, this retreat offers both comfort and flexibility.Unique to this property are the spacious lower-level garages, providing ample room for vehicles, boats, and recreational toys, along with a workshop and plenty of storage. A covered bridge-style walkway creates a dramatic and welcoming entrance, setting the tone for this remarkable home. Offering privacy, natural surroundings, and year-round potential, this waterfront retreat is ideal as a cottage getaway, an investment property, or your forever home. (id:63079)
RE/MAX Affiliates Realty Ltd.
76 Chickasaw Crescent
Ottawa, Ontario
Immaculate. Updated. Spacious, this Bridlewood beauty is ready to welcome its next family. Dont miss it! Stunning 4-bedroom, 3-bathroom detached home with a finished basement, perfectly located on a family-friendly street, you will enjoy quick access to top-rated schools, parks, public transit, and every amenity Kanata has to offer. From the moment you arrive, the curb appeal and extensive updates make a lasting impression. Step inside to a bright and inviting layout featuring formal living and dining rooms, a sun-filled family room with cozy gas fireplace, and a renovated eat-in kitchen with sleek high-end stainless steel appliances. Oversized windows and a central skylight fill the main floor with natural light, complemented by gleaming hardwood floors. Upstairs, the massive primary suite boasts a spacious walk-in closet and a refreshed 5-piece ensuite. Three additional bedrooms are generously sized, served by a fully renovated main bath with glass shower. The finished lower level is a showstopper, offering brand new carpet, pot lighting throughout, and ample space for a recreation area, home office, or gym. Outdoors, enjoy a private, 119-foot deep fenced yard with a large deck, mature trees, and plenty of room for entertaining, family BBQs, or kids to play. The double garage and driveway for 4 cars add to the convenience, along with main floor laundry, powder room and a side entrance.Outdoors, enjoy a private, extra deep premium lot featuring fenced yard with a large deck, mature trees, and plenty of room for entertaining, family BBQs, or kids to play. The double garage and driveway for 4 cars add to the convenience, along with main floor laundry and a side entrance. This home has been meticulously maintained with thoughtful updates: garage slab, driveway, and doors (2017), fence (2016), furnace with blower (2009/2023), AC (2009), patio door and windows (2019). Truly move-in ready. (id:63079)
Innovation Realty Ltd.
