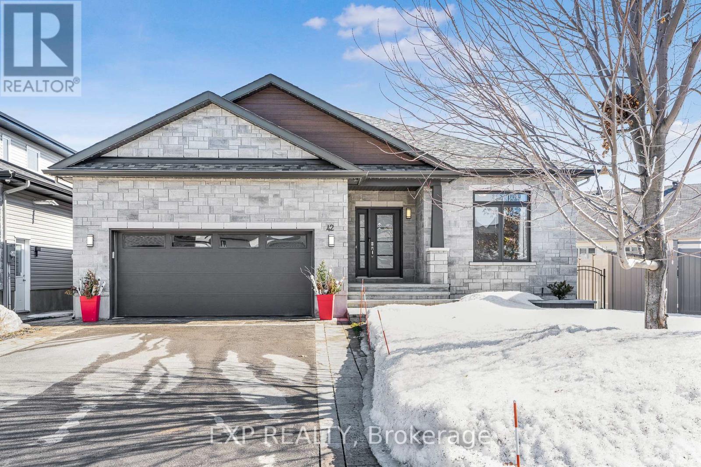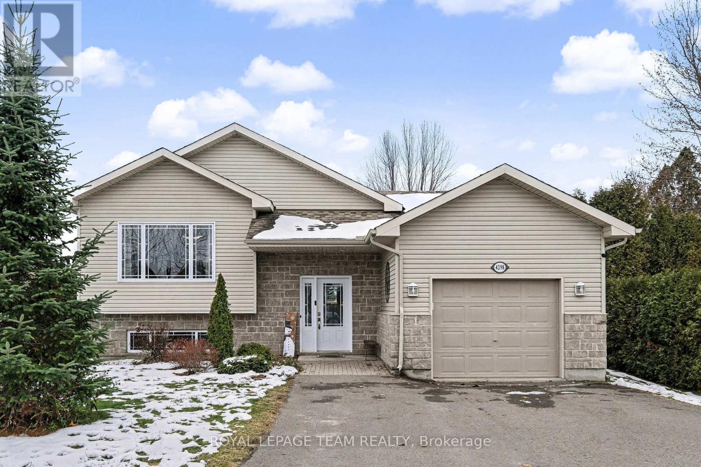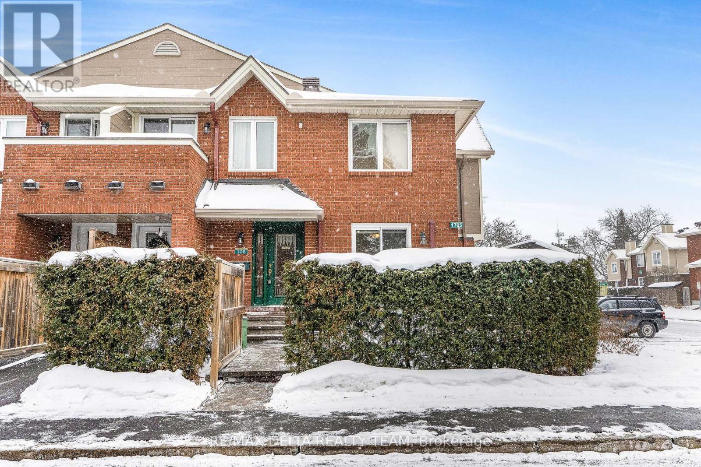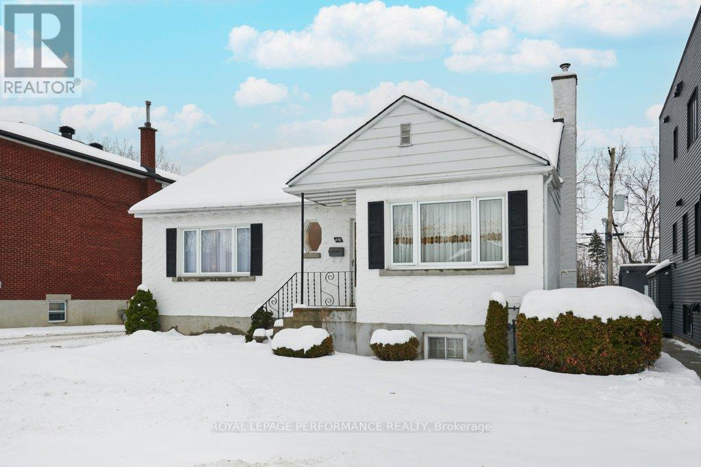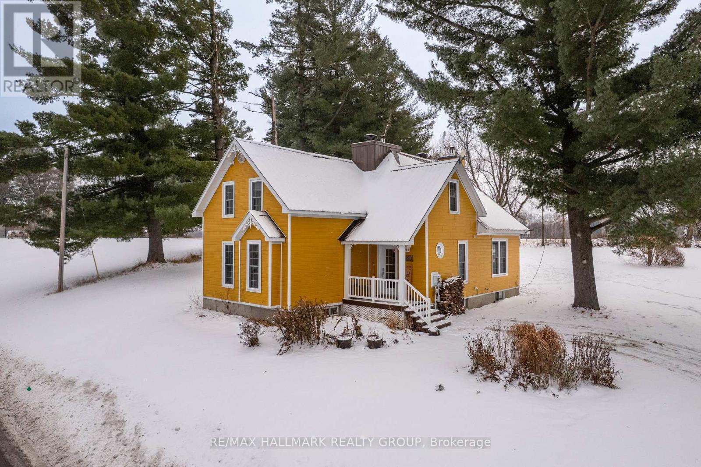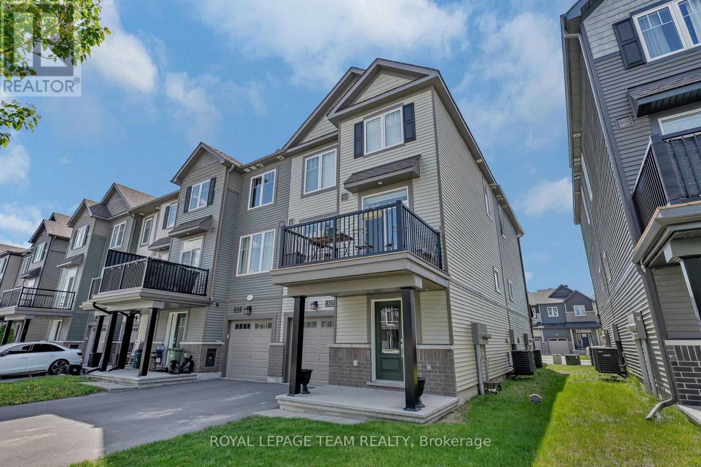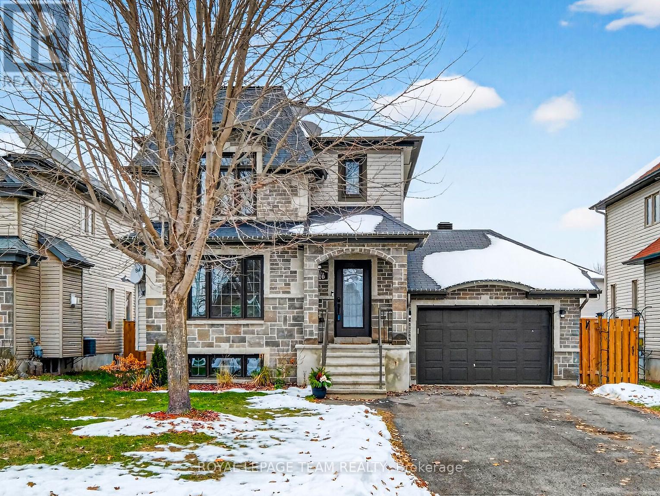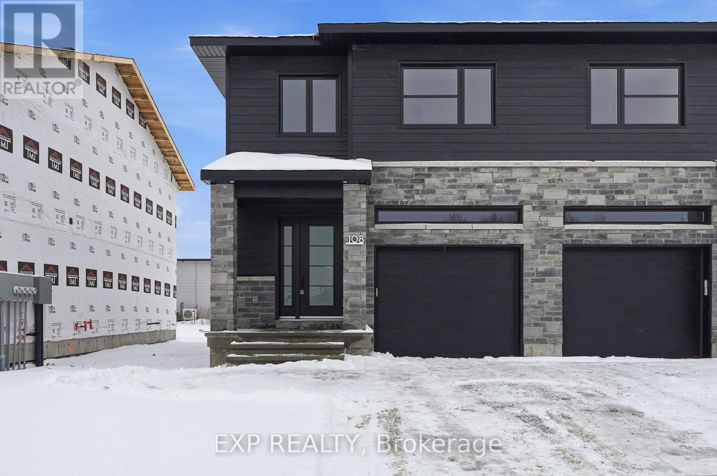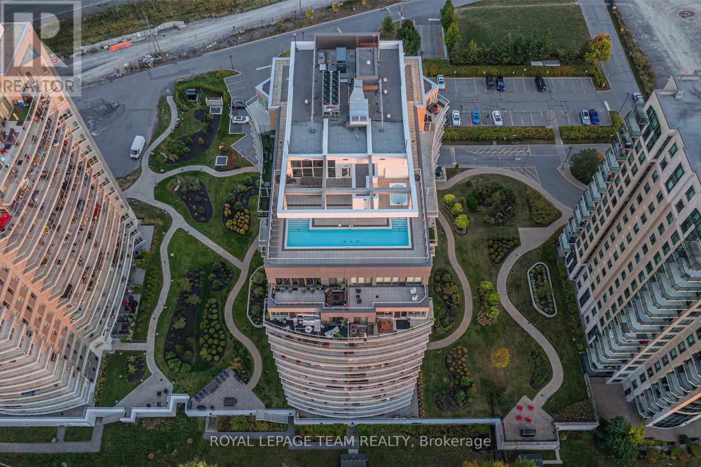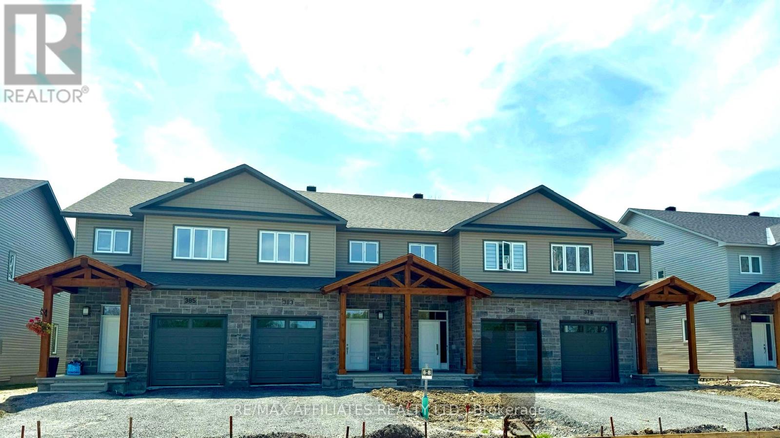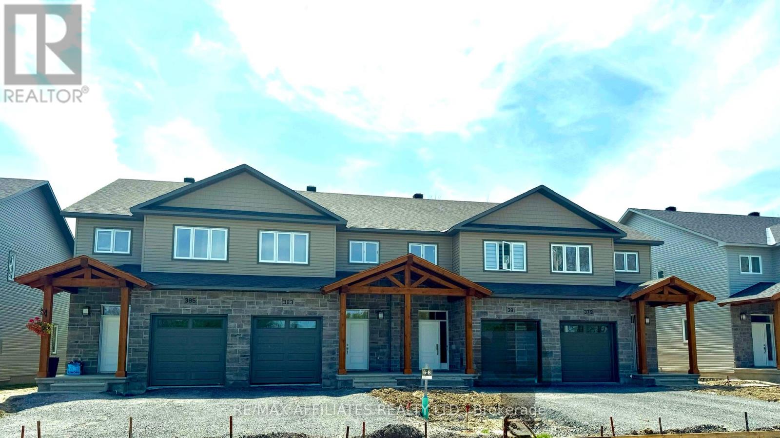

- 613-889-4345
- rainer@ottawarealestateexpert.com
Winter
Summer
42 Granite Street
Clarence-Rockland, Ontario
Welcome to this immaculate and luxurious 4-bedroom bungalow, perfectly situated on an oversized, fully fenced lot in the heart of Morris Village. From the moment you step inside, you'll be captivated by the rich dark hardwood floors and the abundance of natural light streaming through the large windows and patio door in front of you. The heart of the home is the stunning chef's kitchen, featuring an oversized refrigerator, gas stove with pot filler, wall-mounted ovens, and an oversized quartz island - perfect for cooking and entertaining. The dining room comfortably accommodates a table for eight, while the spacious living room offers a cozy yet elegant space to relax and unwind. The primary bedroom is a true retreat, complete with hardwood floors, a luxurious ensuite bathroom, and a generous walk-in closet. Two additional main floor bedrooms, both with large closets, share a second full bathroom, making this home ideal for families or guests. Downstairs, the beautifully finished basement is designed for entertaining and relaxation. Enjoy the sleek wet bar with live edge countertop and with a second dishwasher and wine refrigerator, unwind by the gas fireplace in the living area, or host guests in the fourth large bedroom and third full bathroom. There is also plenty of storage space to keep everything organized. Outside, the backyard is fully fenced with built-in irrigation system, providing both privacy, comfort and convenience. Taxes are 2024 as client does not have 2025 figures. (id:63079)
Exp Realty
4298 Schell Street
South Dundas, Ontario
Turn-key living in the heart of Williamsburg! This well maintained, 2009-built, 3-bedroom, 2-bathroom bungalow is perfect for down-sizers, investors or folks with young families. The main floor is flooded with natural light from the front picture-window, and the south-west exposure in the backyard gives the bedrooms a warm, sunny glow year-round. The renovated (2023) kitchen features gleaming quartz countertops, timeless white cabinetry, a move-able centre island with pot-drawers, a gourmet gas-stove, stainless steel appliances, convenient under-cabinet lighting, a convenient garden-door to the back deck, and ample pantry space for your kitchen gadgets, complete with microwave shelf. The spacious living room easily accommodates a grand piano! The bright, main-floor bedrooms offers space for queen-sized beds, and have plenty of closet storage space. There is also an added bonus of a fully finished basement, featuring look-out windows for extra natural light, a 3-piece bathroom, cozy gas stove, and laminate flooring, offering additional living space - great for a home office, music studio or watching movies with the family. The fully-fenced and recently landscaped (2022) backyard offers an amazing extension to the living space, with a stamped concrete patio, outdoor kitchen pergola, outdoor sink, gazebo with outdoor couch and ceiling fan (all included) and plenty of space for kids to play, dogs to run, or the gardening enthusiast to have home-grown vegetables. The single-car garage has two doors - one to the backyard, and one offering inside access to the vaulted-ceiling foyer. Modern convenience such as natural gas, municipal sewer and reverse-osmosis filtration system make this rural retreat stand apart from its peers. Book a private viewing today! (id:63079)
Royal LePage Team Realty
108 - 1765 Cabaret Lane
Ottawa, Ontario
Truly one of a kind, this upgraded bungalow-style condo offers refined finishes and exceptional attention to detail throughout. Hardwood flooring extends seamlessly across the main level and down the staircase to the lower level, complemented by rich oak interior doors. The designer-renovated kitchen ($20k) by Creation Unik, and bathroom showcase timeless finishes, with the bathroom featuring an elegant walk-in shower and cork floor for warmth and comfort. The primary bedroom is enhanced by (17K custom built-in cabinetry, hardwood floors and exterior walls have been insulated) offering both sophistication and exceptional storage. The lower level features A versatile rec room-currently used as a bedroom-pairs perfectly with in-unit laundry equipped with newer appliances, creating a functional living space. Impressive curb appeal with an interlock patio and a striking front door replaced by the owner. Includes one parking space (#255). Ideally situated close to shopping, schools, and with effortless access to Highway 174, this is a truly special property that stands apart from the rest. Basement renovated, wall insulated and floor has moisture barriers. Stairs, oak with tempered glass wall at the top. $3k customized front door by Verdun doors and windows, lifetime warranty. (id:63079)
RE/MAX Delta Realty Team
456 Blake Boulevard
Ottawa, Ontario
Well-maintained and thoughtfully upgraded bungalow offering immediate livability with future flexibility. Reconfigured from three bedrooms to two, creating a larger, brighter kitchen with expanded eating area overlooking a private rear yard with no rear neighbours. Hardwood flooring throughout the main level. Finished lower level includes a large recreation room, laundry, three-piece bath, workshop, and rear entrance. Set on a 50' x 100' lot with a detached garage. Furnace, air conditioning and roof updated in 2019, Zoned R4UA, supporting long-term optionality while functioning comfortably as a single-family home today. (id:63079)
Royal LePage Performance Realty
5196 County 10 Road
The Nation, Ontario
This charming warm and inviting home, thoughtfully renovated in 2014. Sitting on just under one acre of land, this property is perfect for anyone looking to escape the city and enjoy peaceful country living. Step inside and fall in love with the spacious open-concept living and dining area, highlighted by beautiful cathedral ceilings and exposed ceiling beams that bring warmth and character. This inviting space is filled with natural light thanks to Large windows and two French doors leading out to the backyard.The country-style kitchen features a large wood butcher-block island and a beautiful farmhouse sink, creating the perfect blend of charm, function, and style - ideal for cooking, entertaining, and everyday living.The main level also includes a bedroom, powder room and a laundry room for added convenience, while the second floor offers two additional bedrooms and full bathroom giving everyone space and privacy. The home also features two wood-burning stoves for cozy, efficient heat during the colder months. Unfinished Full basement gives plenty of space for storage or potential family room/ play room. If you're searching for charm, comfort, and the tranquility of the countryside, this property truly has it all. (id:63079)
RE/MAX Hallmark Realty Group
515 Clemency Crescent
Ottawa, Ontario
This beautiful end unit is perfectly situated on a peaceful street in a welcoming, family-oriented neighbourhood. Freshly painted! Just steps from the park andwith easy access to public transportation, it offers both comfort and convenience.Only fve years old and in immaculate, move-in readycondition, the home features two generous bedrooms and 1.5 bathrooms. Enjoy a separate laundry room with a door to reduce noise, directgarage access, and driveway parking for a second vehicle.Start your mornings with coffee on the spacious, sunlit terrace, and appreciate theabundance of natural light throughout. Located just a fve-minute drive to Costco, restaurants, and entertainment, with quick highway accessnearby.Come and experience this bright and modern home. Home offers immediate occupancy. The only rental item is the hot water tank. No association fee. (id:63079)
Royal LePage Team Realty
110 Mayer Street
The Nation, Ontario
Welcome to 110 Mayer Street, a beautiful home in Limoges, a vibrant and growing community. Perfectly located right off Highway 417, Limoges offers quick access to the city while maintaining a peaceful, small-town feel. Outdoor enthusiasts will love being next to the Larose Forest, a haven for hiking, biking, skiing, and more, while families can enjoy nearby Calypso Waterpark, one of Canada's largest summer playgrounds. The community also boasts top-notch amenities, including parks, trails, a modern sports complex, a health center, pharmacy services, and local schools. Limoges has a truly welcoming atmosphere. This home offers the perfect combination of tranquil country living and convenient access to everything you need - come experience the best of Limoges. Home features brand new kitchen (Oct25), new hardwood on main level, updated main bathroom with soaker tub, finished basement for extra living and recreation space or extended family living. Garage features storage, inside entry from garage to house, and rear access to garden. (id:63079)
Royal LePage Team Realty
108 Lorie Street
The Nation, Ontario
OPEN HOUSE Sunday March 1st between 2:00 pm to 4:00 pm at 136 Giroux St, at TMJ Model house. Welcome to White Rock (end unit), a gorgeous townhome on a premium lot featuring a bright open-concept layout with a chef's kitchen including an island and walk-in pantry. Retreat to the primary suite with a large walk-in closet and unwind in the spa-like 3-piece ensuite with a handy linen closet. Set up a playroom or office space in the 3rd bedroom and enjoy a the convenience of a 2nd level laundry room. This property is located just steps away from the Nation Sports Complex and Ecole Saint-Viateur in Limoges. Also in proximity to Calypso Water Park, Larose Forest and local parks. This house is brand new and available for possession now. Multiple upgrades included in this construction. (id:63079)
Exp Realty
1106 - 200 Inlet Private
Ottawa, Ontario
Experience elevated living at Petrie's Landing, steps from scenic Petrie Island Beach and the Ottawa River. Perched on the 11th floor, this 693 sq. ft. condo combines modern comfort with resort-style amenities. Featuring 1 bedroom plus an oversized den that easily serves as a second bedroom, this home is perfect for professionals, couples, or anyone seeking a stylish and flexible space. The open-concept layout is bright and inviting, with hardwood floors, oversized windows, and a sleek kitchen featuring quartz countertops, stainless steel appliances, and smart cabinetry. Both the living room and primary bedroom open to large private balconies, ideal for morning coffee, evening drinks, or simply soaking in the panoramic East-facing views of the Ottawa River. The spa-inspired 4-piece bathroom includes a deep soaker tub and a separate walk-in shower, while in-suite laundry, central air conditioning, and efficient gas heating add everyday convenience. Free access to a long list of amenities: a fully equipped gym, rooftop outdoor pool with BBQ area, elegant party and meeting rooms, plus one underground parking space and a storage locker. Located in a quiet, adult-oriented and smoke-free building, this prestigious address offers easy access to parks, golf courses, trails, and the marina, where nature meets modern urban living. Immediate occupancy available. Locker P2 left Storage Room B-126 and Garage Parking P1-Left side A-65. (id:63079)
Royal LePage Team Realty
353 Voyageur Place
Russell, Ontario
Homes offers an award-winning home in designs & energy efficiency, ranking in the top 2% across Canada for efficiency ensuring comfort for years to come. Backing onto the10.2km nature trail, with a 5 min walk to many services, parks, splash pad and amenities! This home offers an open concept main level with engineered hardwood floors, a gourmet kitchen with cabinets to the ceiling & leading to your covered porch overlooking the trail. A hardwood staircase takes you to the second level with its 3 generously sized bedrooms, 3 washrooms, including a master Ensuite, & even a conveniently placed second level laundry room. The exterior walls of the basement are completed with drywall & awaits your final touches. Please note that this home comes with triple glazed windows, a rarity in todays market. Lot on Block 3, Unit B. Middle unit. *Please note that the pictures are from similar Models but from a different unit.* (id:63079)
RE/MAX Boardwalk Realty
351 Voyageur Place
Russell, Ontario
Homes offers an award-winning home in designs & energy efficiency, ranking in the top 2% across Canada for efficiency ensuring comfort for years to come. Backing onto the10.2km nature trail, with a 5 min walk to many services, parks, splash pad and amenities! This home offers an open concept main level with engineered hardwood floors, a gourmet kitchen with cabinets to the ceiling & leading to your covered porch overlooking the trail. A hardwood staircase takes you to the second level with its 3 generously sized bedrooms, 3 washrooms, including a master Ensuite, & even a conveniently placed second level laundry room. The exterior walls of the basement are completed with drywall & awaits your final touches. Please note that this home comes with triple glazed windows, a rarity in todays market. Lot on Block 3, Unit C. Middle unit. *Please note that the pictures are from similar Models but from a different unit.* (id:63079)
RE/MAX Boardwalk Realty
1156 Potter Drive
Brockville, Ontario
OPEN HOUSE Sunday March 1st from 2-4pm. Welcome to Stirling Meadows! Talos has now started construction in Brockville's newest community. This model the "Jubilee" a Single Family Bungalow features a full Brick Front, exterior pot lights and an oversized garage with a 12' wide insulated door. Main floor has an open concept floorplan. 9' smooth ceilings throughout. Spacious Laurysen Kitchen with under cabinet lighting, crown molding, backsplash, pot lights and quartz countertops & a walk in corner pantry for added convenience. 4 stainless appliances included. Open dining/living with an electric fireplace. Patio door leads off living area to a covered rear porch. Large Primary bedroom with a spa like ensuite and WIC with built in organizer by Laurysen. Main floor laundry and 2 additional bedrooms complete this home! Hardwood and tile throughout. Lower level finished rec room as an added bonus! Central air, gas line for BBQ, rough in plumbing in bsmt for future bath, washer & dryer and Garage door opener included too! Photos are artists renderings. Measurements are approximate. Immediate occupancy available, home is complete. (id:63079)
Royal LePage Team Realty
