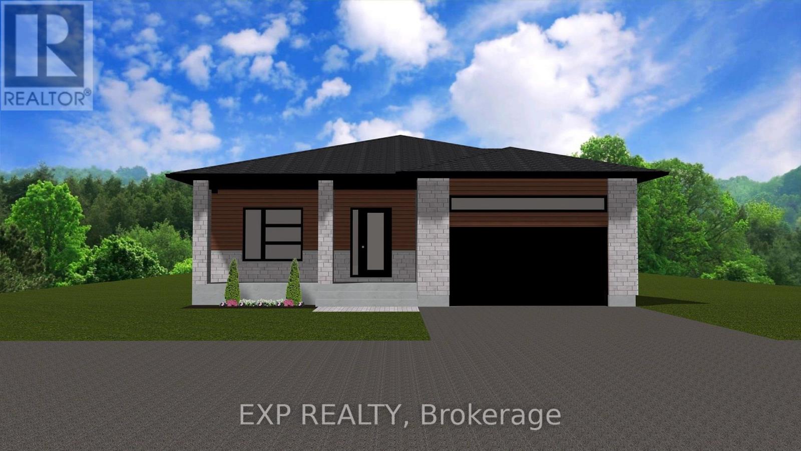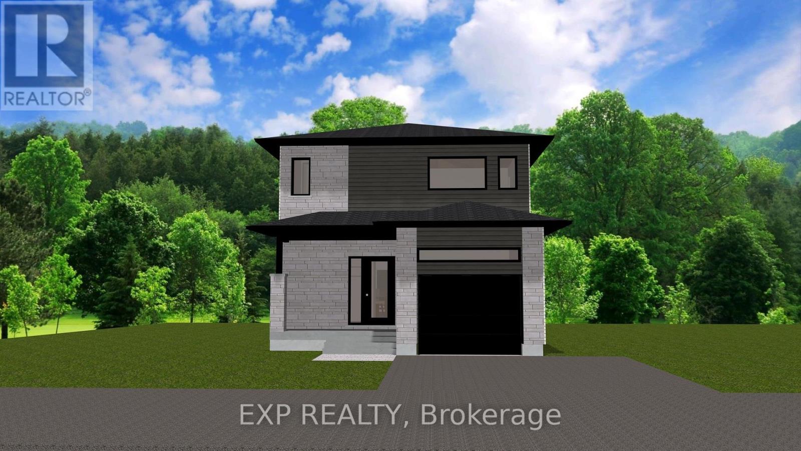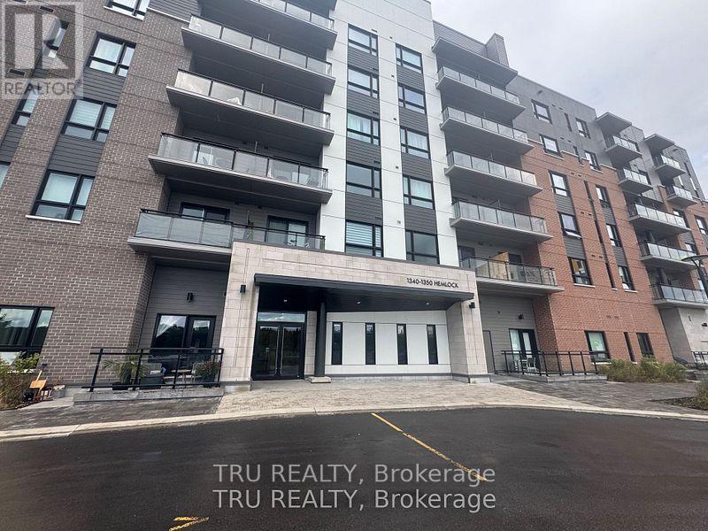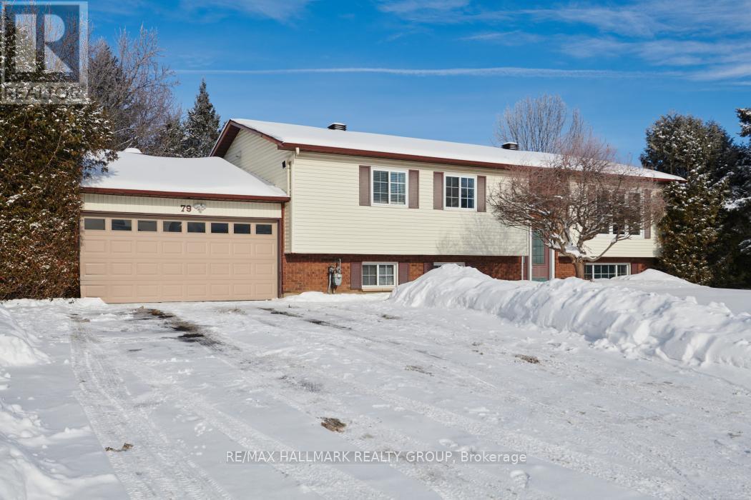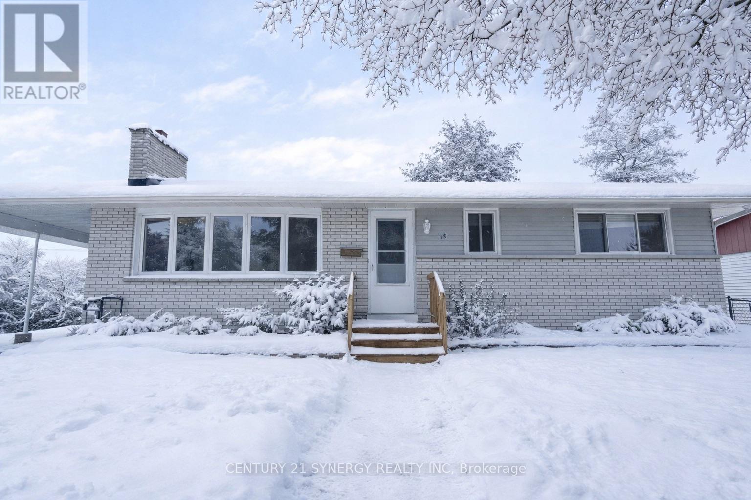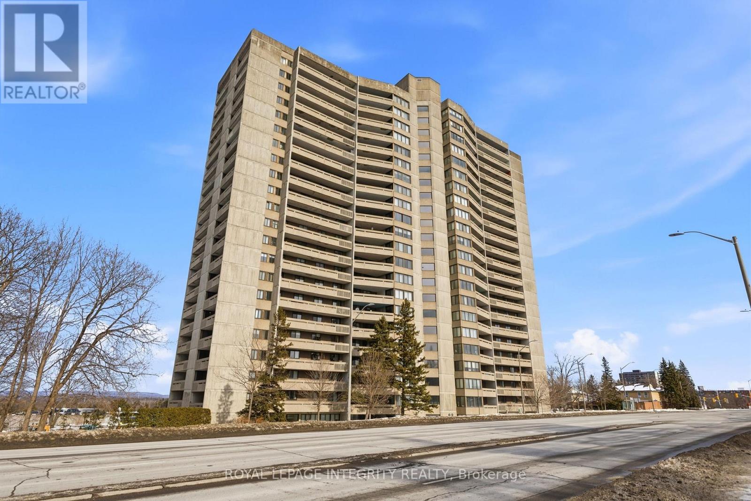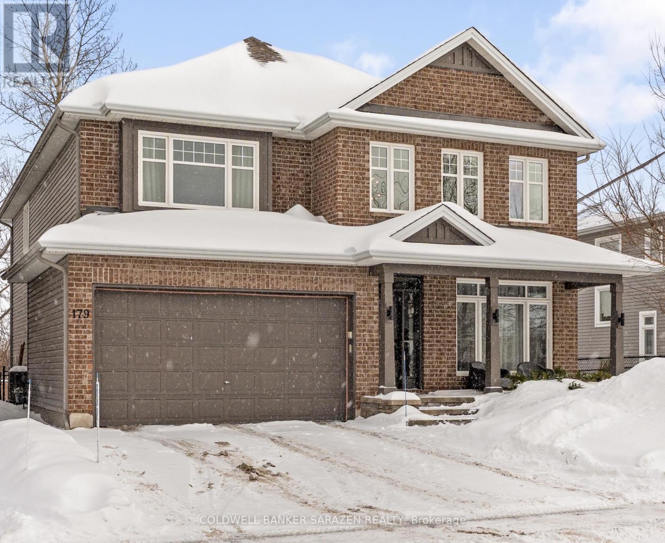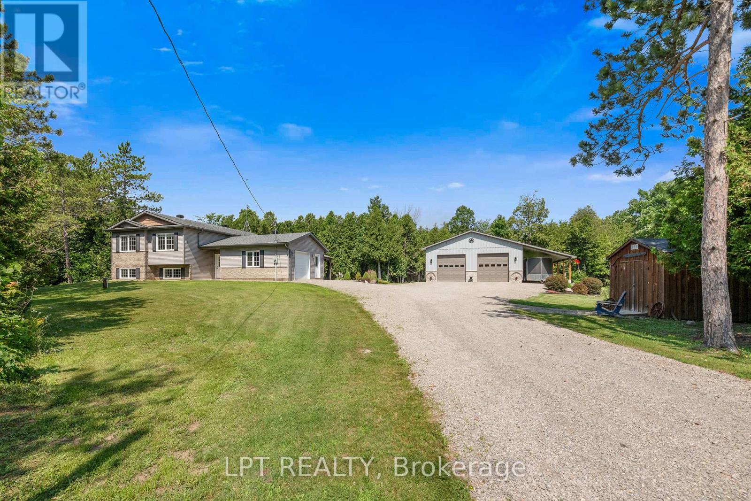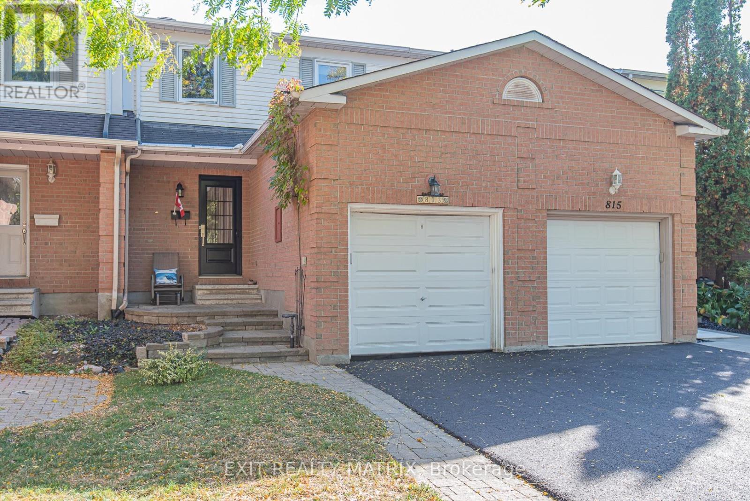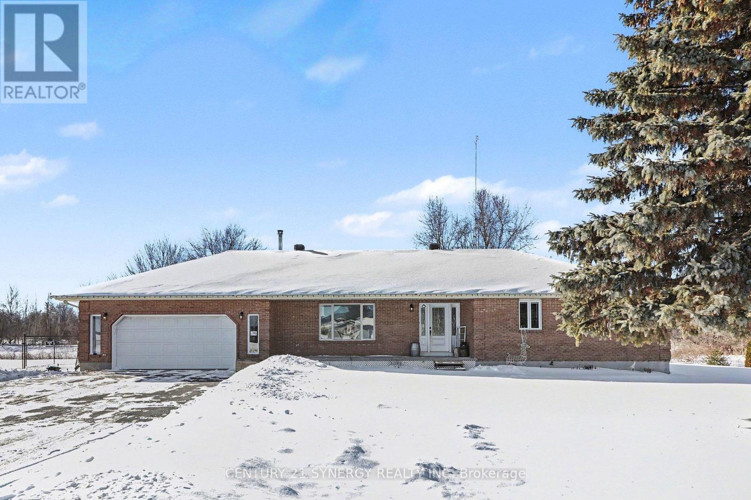

- 613-889-4345
- rainer@ottawarealestateexpert.com
Winter
Summer
Lot 4 Giroux Street
The Nation, Ontario
OPEN HOUSE will be Sunday March 1st between 2:00 pm to 4:00 pm at 136 Giroux St, at TMJ Model house. Welcome to your future home - the Charlottetown model by TMJ Construction - a brand new 1,680 sq ft bungalow where modern design meets personalized living. Currently under construction, this thoughtfully designed home offers the opportunity for buyers to select their own finishes, fixtures, and features to create a space that's uniquely theirs. This spacious bungalow features 3 generously sized bedrooms, a dedicated home office, and 2 full bathrooms, all conveniently located on the main level. The open-concept layout seamlessly connects the living room, dining area, and kitchen, creating a bright, functional space perfect for entertaining or everyday living. The kitchen is designed as the heart of the home, with options for custom cabinetry and countertops to suit your style. You'll also appreciate the main floor laundry and the well-appointed primary suite with ensuite bathroom. This home offers the ease of single-level living with all the benefits of new construction energy efficiency, modern materials, and the chance to personalize every detail before move-in. Don't miss this rare opportunity to build the bungalow you've always wanted secure your lot and start customizing today! Pictures are from a previously built home and may include upgrades. Taxes not yet assessed. (id:63079)
Exp Realty
Lot 6 Giroux Street
The Nation, Ontario
OPEN HOUSE will be Sunday March 1st between 2:00 pm to 4:00 pm at 136 Giroux St, at TMJ Model house. Welcome to the Chambly I model by TMJ Construction, a beautifully designed 2-storey new build, offering the perfect blend of modern style, functional layout, and personalized luxury. Featuring an open-concept main floor, this home boasts a spacious living room, dining area, and chef-inspired kitchen ideal for entertaining or everyday family living. A convenient powder room completes the main level. Upstairs, discover a serene primary suite with a walk-in closet and private ensuite bathroom, creating the perfect retreat at the end of the day. Two additional well-proportioned bedrooms share a full bathroom, and the second-floor laundry area with washer and dryer adds unbeatable convenience. This is your chance to make it truly yours buyers will select both interior and exterior finishes, from flooring and cabinetry to siding and fixtures, allowing you to bring your unique style and vision to life. Dont miss this rare opportunity to own a fully customizable, move-in-ready home tailored to your taste and lifestyle. Pictures are from a previously built home and may include upgrades. Taxes not yet assessed. (id:63079)
Exp Realty
227 Ireland Road
Merrickville-Wolford, Ontario
Check out this raised bungalow with walkout basement huge double car garage just 10 minutes from the town of Merrickville. This lot is absolutely beautiful, mature trees act as a stunning backdrop to the back deck and side and backyard area. Very private and nicely manicured landscaping. The house has three bedrooms upstairs and one downstairs, two bathrooms with a family room that walks out to the back lawn area The newer two car garage could be accessed from the inside lower level. The house has been recently cleaned, painted and new flooring in the lower level. This home has had a full inspection done, most items pointed out have been addressed. This home has tons of potential, come and view this home, one of the nicest lots around. (id:63079)
Royal LePage Team Realty
214 Prosperity Walk
Ottawa, Ontario
Welcome to The Stanley - a detached Single Family Home greets you with an elegant, flared staircase leading up to 4 bedrooms, including the primary suite with full ensuite and walk in closet. Convenient 2nd level laundry. The main floor has a dedicated den and dining room, plus an oversized kitchen with a breakfast nook opening into the great room. Connect to modern, local living in Abbott's Run, a Minto community in Kanata-Stittsville. Plus, live alongside a future LRT stop as well as parks, schools, and major amenities on Hazeldean Road. Immediate occpuancy. (id:63079)
Royal LePage Team Realty
417 - 1350 Hemlock Road
Ottawa, Ontario
Newer 1 bedroom modern apartment in desirable WaterRidge village. Comfortable living with with low maintenance unit . Bright kitchen is equipped with extended height cabinets and upgraded appliances. Unit comes with parking spot 61, locker 4505 in room 54. Bike racks available in the underground garage. Residents can enjoy convenient ground-floor amenities, including cafés, a convenience store, a pharmacy, and Club Pilates.Water is heated and cooled by Temspec Spartan TE226 Vertical Stack Fan Coil.Minutes to Beechwood av, Montfort hospital, Blair LRT station, 10-12 min drive to Downtown. Playground, water park, skating ring, tennis court right at your door. Enjoy gorgeous evening sunsets & Gatineau Hill vistas, walking/biking along the Ottawa River. (id:63079)
Tru Realty
79 Bourdeau Crescent
Russell, Ontario
The Perfect Blend of Space & Style! Escape the congestion without sacrificing convenience. Situated on a sprawling nearly half acre lot in the heart of the family-friendly community of Embrun, this beautifully maintained hi-ranch home offers the privacy of country living with all the modern finishes you crave. Interior Features You'll Love: Sun-Drenched Living - The main level features gleaming hardwood floors and an open-concept living and dining area, perfect for hosting family gatherings. Modern Chef's Kitchen - The heart of the home is fully equipped with crisp white cabinetry, stainless steel appliances, a stylish stone backsplash, and a functional island for casual morning coffee. Renovated Spa Retreat - Relax in one of two full bathrooms, including a stunning, modern renovation in the basement featuring a walk-in glass shower with a rainfall head, a trendy floating vanity, and high-end tile work. Comfortable Bedrooms - Three generous bedrooms offer plenty of space for a growing family or a dedicated home office. Your Outdoor Playground - The interior is impressive, but the backyard is the showstopper. Step through the patio doors onto a large elevated deck; perfect for summer BBQs while overlooking your massive, private yard. Framed by mature privacy hedges, the lot offers endless possibilities for a future pool, a skating rink in the winter, or simply a safe space for kids and pets to roam. Extra Conveniences - Double Car Garage offers ample room for two vehicles plus extra storage for seasonal gear. Massive Driveway - Plenty of parking for guests or even a boat/RV. Location - Enjoy the peace of a quiet street while being just minutes away from local schools, parks, shopping, and a quick commute to Ottawa. Don't wait! Properties with this much land and this level of finish don't last long in Embrun! (id:63079)
RE/MAX Hallmark Realty Group
20 Parkside Crescent
Ottawa, Ontario
Welcome to 20 Parkside Crescent Your Perfect Bungalow Retreat! Nestled on a quiet crescent with no rear neighbours, this charming 3-bedroom, 2-bathroom bungalow offers the perfect blend of comfort and privacy. The main level features a bright, open-concept living and dining space filled with natural light, a kitchen with plenty of storage, and three well-sized bedrooms.The fully finished lower level offers a spacious family room, a second full bathroom, and additional versatile space perfect for a home office, gym, or guest suite. Step outside to your private backyard oasis, where mature trees and no rear neighbours provide ultimate tranquility for relaxing or entertaining. Located in a desirable neighbourhood close to parks, schools, and all amenities, this home is ideal for families, down-sizers, or anyone seeking single-level living without compromise. Don't miss your chance to call 20 Parkside Crescent home! (id:63079)
Century 21 Synergy Realty Inc
510 - 415 Greenview Avenue
Ottawa, Ontario
Welcome to effortless living with panoramic views of the Ottawa River and the rolling Gatineau Hills.This beautifully updated 2 bedroom, 1 bathroom condo offers the perfect blend of space, style, and convenience. From the moment you step inside, you're greeted by a bright, airy layout designed for both everyday comfort and easy entertaining. A generous front hall closet provides practical storage, while the full-sized dining area creates a rare and functional space for hosting family and friends.The spacious living room is flooded with natural light and showcases breathtaking river and hillside views, with direct access to an oversized private balcony - ideal for morning coffee, sunset unwinding, or summer entertaining above the treetops.This unit is truly turnkey. Thoughtfully upgraded throughout, it features brand-new flooring (2026), fresh paint (2026), new appliances (2026), and a beautifully renovated kitchen and bathroom (2021). The stylish 4-piece bathroom was fully updated offering modern finishes and a clean, timeless design.The well designed layout continues with two generously sized bedrooms, including a spacious primary retreat with a large closet, providing both comfort and functionality. Condo fees include heat, hydro, and water delivering exceptional value and predictable monthly expenses. Perfectly situated just minutes from Britannia Beach, shopping, highway access, and the LRT! This location offers outstanding lifestyle appeal and commuting convenience. Not to mention 415 Greenview has all of the amenities you could ever wish for! Including but not limited to: saltwater indoor pool, exercise room, squash room, wood working room, library, craft room room and the list goes on! Whether you're a first-time buyer, investor, or downsizer seeking a move in ready home with unbeatable views, this is an opportunity you won't want to miss. (id:63079)
Royal LePage Integrity Realty
179 Gracewood Crescent
Ottawa, Ontario
Welcome to 179 Gracewood Crescent. This Award-Winning Oxford model offers over 4,400 sq. ft. of impeccably finished living space. A spotless and completely TURNKEY 4+1 bedroom, 5-bath residence with NO REAR neighbours. One of the most sought-after floor plans on the market, enhanced with sophisticated designer upgrades throughout. The chef-inspired kitchen (2023) features a striking centre island with custom built-in table, multiple pantry spaces, coffee and bar-fridge stations, and extensive cabinetry. Elegant finishes include an integrated hood fan, white stone countertops and backsplash, clean-lined cabinetry, and gold fixtures, hardware, stainless steel appliance and a Gas stove. The sun-filled family room showcases walnut paneling and a contemporary gas fireplace. A combined living and dining area offers an ideal space for entertaining, while the main-floor den provides flexibility for work or retreat. STUNNING primary suite features a coffered ceiling, curated lighting, walk-in closet, and a hotel-inspired ensuite (2023) with floor-to-ceiling tile, glass shower, and soaker tub. Bedroom 3 also offers a private ensuite, while Bedrooms 2 and 4 are generously sized. Second-level laundry, complete this level.The fully finished lower level is designed for comfort and versatility, offering a fifth bedroom-ideal for guests or multigenerational living. This space features temperature-controlled wine storage with a showcase cabinet, a beautifully appointed TV lounge, playroom, ample storage, and a well-designed three-piece bath. Outdoors, the landscaped private backyard backs onto a wooded setting and Diamond Jubilee Park, providing a tranquil extension of the home. Entertain on the deck (2025) or unwind in the hot tub* (2025), all surrounded by nature and privacy. Built-in Napolean BBQ included. Most lighting throughout the home was thoughtfully updated in 2023. - A RARE offering of luxury, comfort, and thoughtful design. Book your private showing today! (id:63079)
Coldwell Banker Sarazen Realty
474 William Campbell Road
Montague, Ontario
Welcome to 474 William Campbell Road, a beautifully maintained bungalow offering space, privacy, and comfort in a peaceful country setting, conveniently located between Smiths Falls and Merrickville. This home sits on a large lot just under 5 acres and features a bright, functional layout with spacious principal rooms and natural light throughout. The exterior offers low-maintenance vinyl siding with stone accents, combining durability with timeless curb appeal.The property is very well graded, promoting excellent drainage and long-term structural protection. The finished basement delivers comfortable year-round living space, ideal for family use, recreation, or home office needs.The property also includes ample parking and storage, with both an attached and a large detached garage, offering exceptional space for vehicles, hobbies, and equipment. Surrounded by open space and mature landscaping, this home delivers the perfect blend of rural tranquility and practical accessibility. A rare opportunity to enjoy peaceful country living with the comfort and confidence of a well-built, thoughtfully maintained home. (id:63079)
Lpt Realty
813 Clearcrest Crescent
Ottawa, Ontario
Welcome to this beautiful 3-bedroom, 1.5-bathroom row townhouse, ideally located in the heart of Orléans. This meticulously maintained home offers the perfect blend of comfort and convenience, surrounded by endless amenities including shopping, parks, schools, and transit, pools. Enjoy a fully landscaped backyard complete with a luxury PVC fence, shed, and backing onto mature trees, offering exceptional privacy. Thoughtfully cared for throughout ownership, this move-in-ready home features numerous upgrades, including a convenient garage loft for extra storage, updated roof ,windows, and more. Don't miss the opportunity to make this exceptional property your forever home.For more information contact Crystal 613-298-1007 or crystal@bmyrealtor.ca. See attached for deposit instructions. Updated: Driveway paved (2025), updated washroom (2016), roof (2018), windows (2012) ,Garage door (2008), fence (2024), a/c (2012) ,furnace (2009)(routine maintenance done 2025) Furnace has attached humidifier, Heated floors in upstairs washroom. Rental item :Hot water tank ($26.76 monthly)**Call listing agent for disclosure. (id:63079)
Exit Realty Matrix
2290 Valley Street
North Stormont, Ontario
Welcome to 2290 Valley Street. On approx. 1.03 acres, this beautifully maintained bungalow offers a seamless blend of comfort, functionality, and modern updates. With 3+2 bedrooms and 2 full bathrooms, the home offers flexible living space perfect for families, guests, or a home office. The bright, well-appointed kitchen features ample cabinetry and stainless steel appliances, ideal for everyday living and entertaining. Just off the garage, a convenient mudroom/laundry area with a full bath adds practicality and thoughtful design. The inviting living area is enhanced by a WETT-certified wood-burning stove (2024), perfect for cozy evenings. The main-level primary bedroom includes a spacious walk-in closet, and the renovated 5-piece main bathroom (2024) with heated floors serves the primary bedroom as well as two additional well-sized bedrooms on the main floor. The fully finished basement (2023) provides additional living space and includes a rough-in for future customization. Step outside to enjoy the covered 14' x 14' porch (2024), perfect for relaxing or entertaining. With 200-amp electrical service, this home is fully equipped for modern living. Complete with a fenced yard, providing privacy and ample outdoor space this is a rare opportunity-this exceptional property is ready for you to make it your own! (id:63079)
Century 21 Synergy Realty Inc
