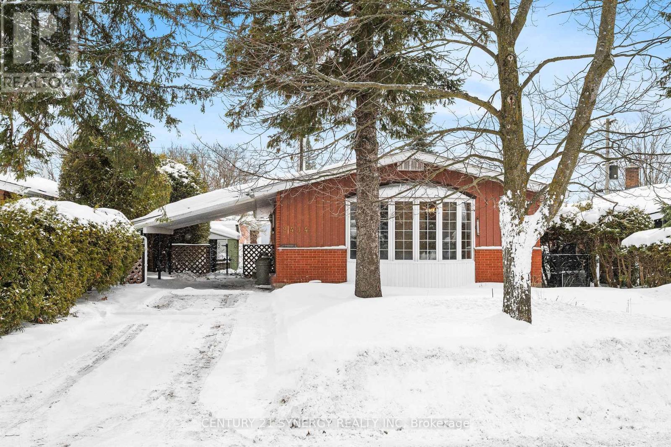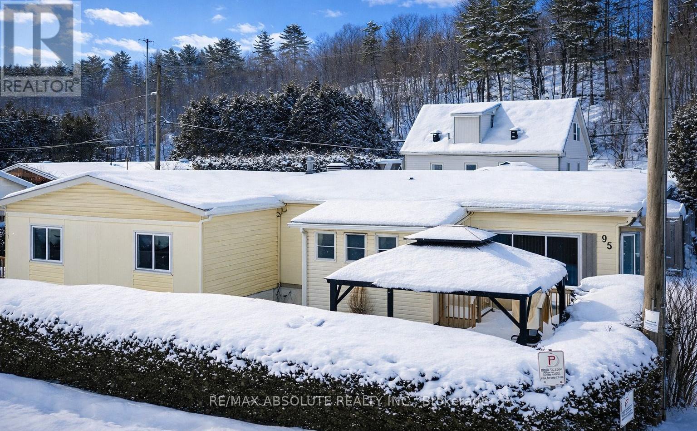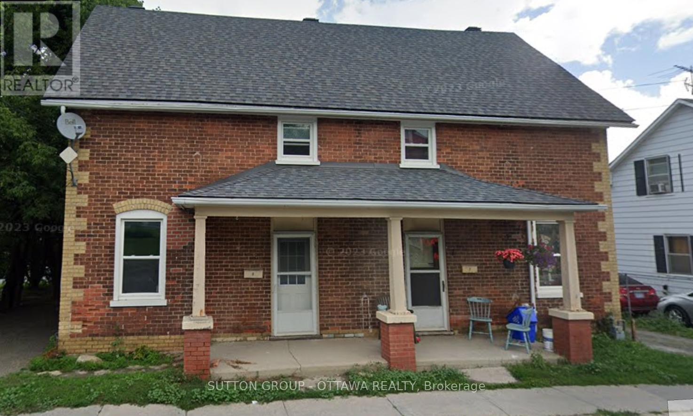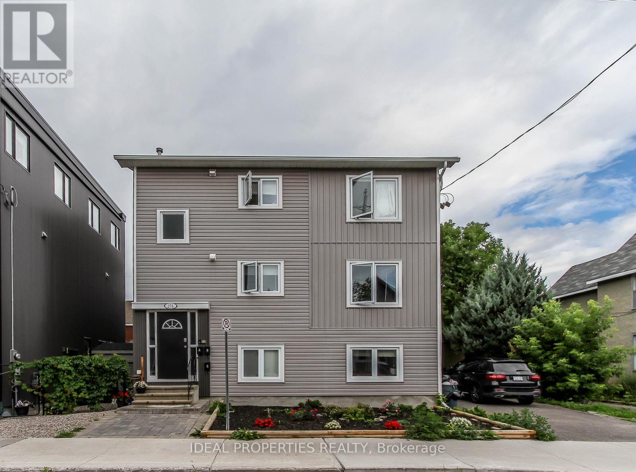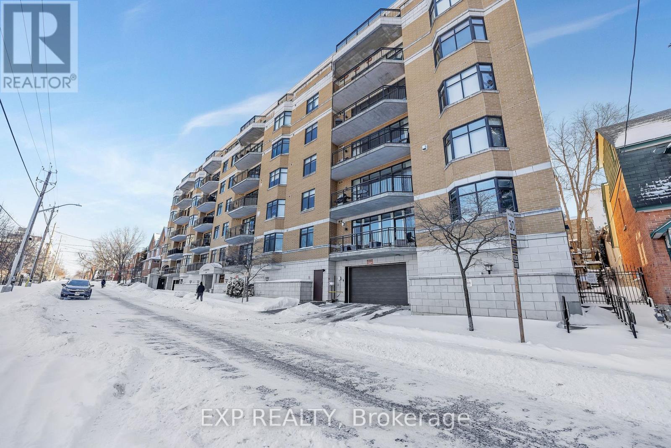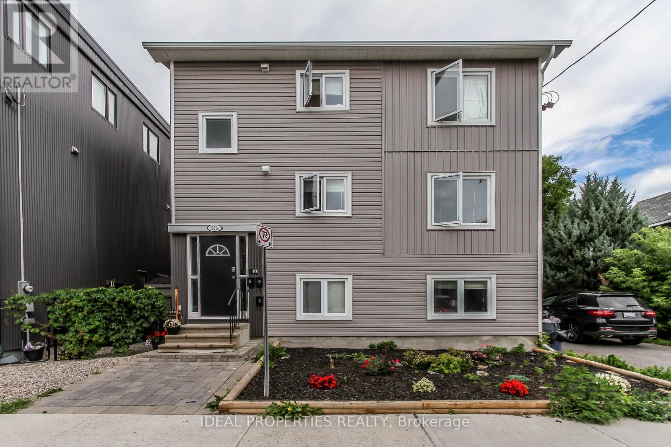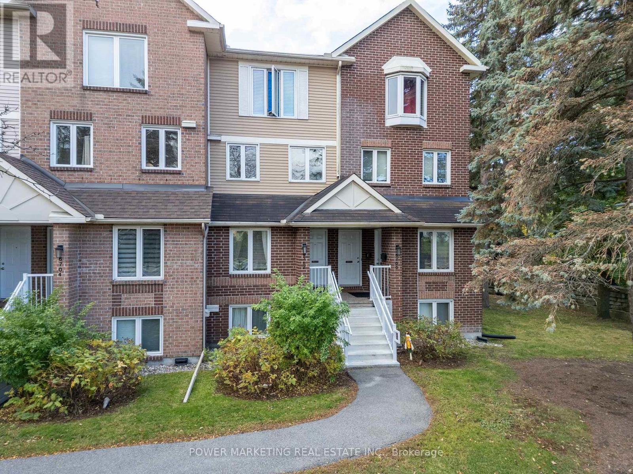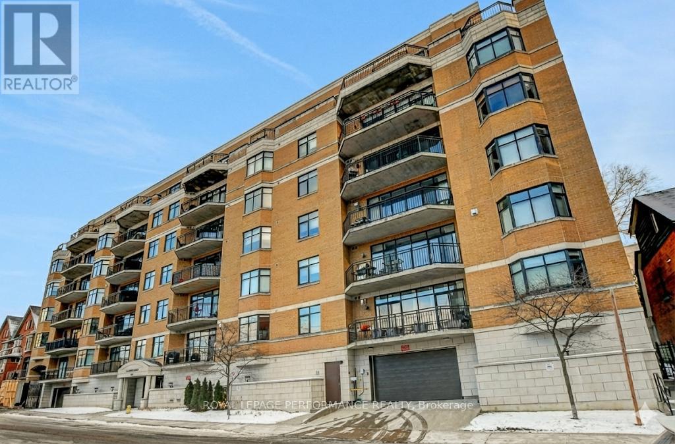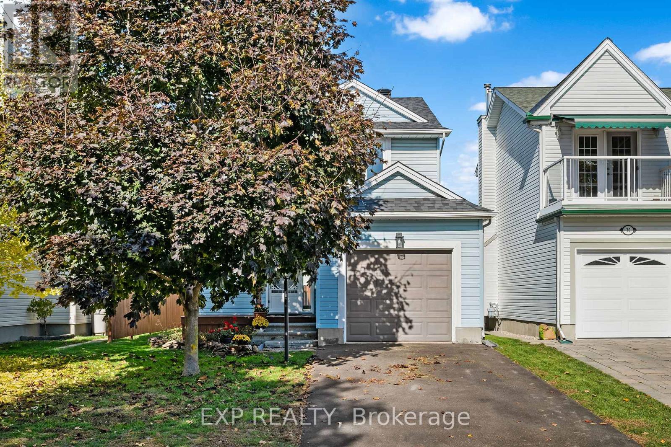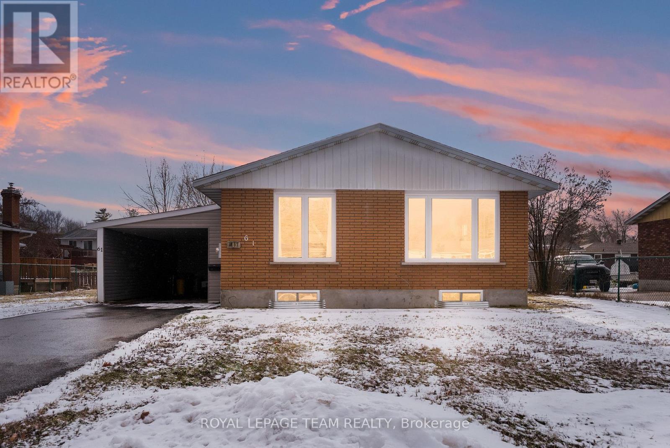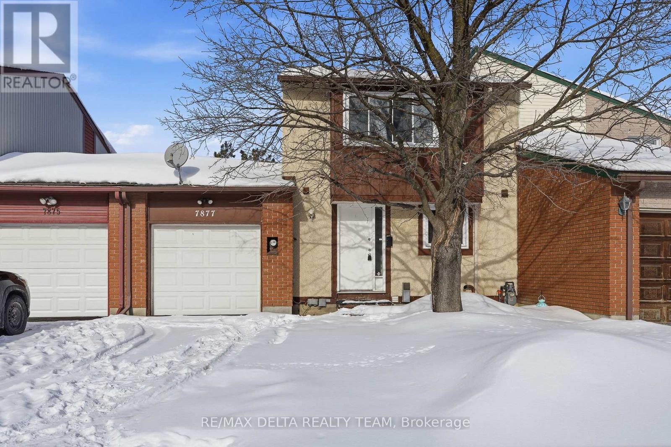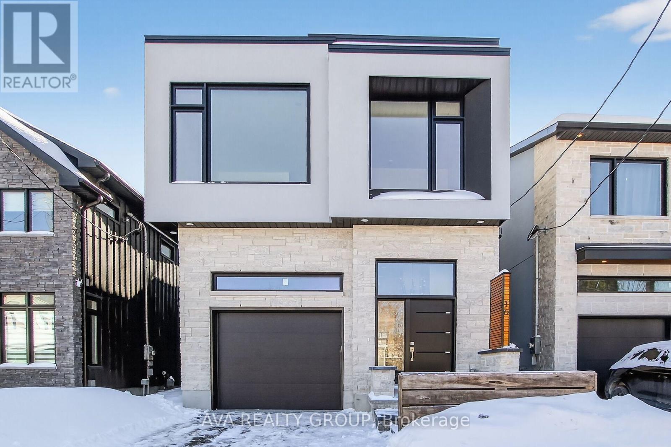

- 613-889-4345
- rainer@ottawarealestateexpert.com
Winter
Summer
2414 Joliffe Street
Ottawa, Ontario
This spacious brick bungalow offers over 1,300 sq ft on the main level and is located in the established community of Elmvale Acres. Known for its mature trees, parks, and family-friendly feel, this neighbourhood offers easy access to schools, shopping, transit, hospitals, and downtown Ottawa.With five bedrooms on the main floor and a finished basement, this home provides plenty of room for a growing family or flexible living arrangements.The bright living and dining area features a large bay window and a classic brick fireplace that adds warmth and character. Natural light fills the space, creating a comfortable setting for everyday living and entertaining. The kitchen offers generous cabinet storage, built in oven and cooktop, and a practical layout. A separate entrance off the kitchen provides direct access to the basement, offering added convenience and potential for an in law suite or private lower level space.All five main floor bedrooms feature hardwood flooring and good closet space. The two rear bedrooms have sliding doors leading to the backyard. The layout allows for family bedrooms, guest rooms, or dedicated office space. A full bathroom completes the main level.The partially finished basement expands your living space with a large rec room, second bathroom, laundry area, extensive storage and a large workshop. With the separate entrance already in place, this level offers excellent potential for extended family living or future customization.Step outside to a fenced backyard with a deck, ideal for summer gatherings. The covered carport and long driveway provide ample parking.A solid home in a well-established Ottawa neighbourhood, offering space, flexibility, and opportunity to update over time. (id:63079)
Century 21 Synergy Realty Inc
95 - 3535 St. Joseph Boulevard
Ottawa, Ontario
Move-In Ready, Single-Level Living in Terra Nova Estates! Welcome to this bright, beautifully updated 1,100 sq. ft. home designed for easy living, everyday comfort, an affordable path to real homeownership. Well maintained and thoughtfully laid out, this spacious carpet-free home features newer laminate flooring, a warm gas fireplace, and a large west-facing window that fills the living room with natural afternoon light. The updated kitchen offers generous cabinetry and ample counter space for both daily living and entertaining, while a dedicated laundry room adds everyday convenience. A flexible sunroom expands the living space and can be used as a cozy sitting area, creative studio, indoor garden, or extra storage, keeping the home bright and adaptable. Outdoor living shines with an expansive front deck featuring a large gazebo, fully enclosed by mature hedging for exceptional privacy - perfect for entertaining, morning coffee, or relaxing evenings. The brand-new back deck with awning (2025) leads to a second private driveway with plenty of parking. Two storage sheds, one at each end of the lot, provide space for tools, seasonal items, or hobbies. Extensive updates ensure true turnkey ownership, including central air conditioning (2021), upgraded electrical panel, new subflooring, drywall, insulation, modern lighting, updated bathroom vanity, and fresh paint throughout.Monthly park fees include property taxes, road maintenance, snow removal, water, and sewer. Perfectly located just three minutes from the highway and five minutes from shopping, groceries, and amenities, this home offers the perfect balance of comfort and convenience. Park approval is required. The property includes 18,000 Class B voting shares, and 1 Class A. Fully updated and ready to enjoy, this rare opportunity is ideal for first-time buyers, downsizers, or anyone seeking a low-maintenance lifestyle. Book your showing today! Buyer financing assistance available. (id:63079)
RE/MAX Absolute Realty Inc.
7 Jasper Avenue
Smiths Falls, Ontario
Excellent opportunity for investors or owner-occupants alike! Fully tenanted side-by-side duplex located at 5-7 Jasper Avenue in Smiths Falls, set on a desirable street in a great location on an oversized lot. Featuring two separate driveways, this property offers added convenience and strong curb appeal. Ideal for those looking to expand their investment portfolio or live in one unit while generating income from the other to help offset your mortgage. 5 Jasper Avenue offers a 3-bedroom, 1-bathroom layout with an updated kitchen and bathroom, currently rented at $1,800/month. 7 Jasper Avenue is also a 3-bedroom, 1-bathroom home, currently rented at $899/month. Both tenants are on month-to-month leases and pay their own gas and hydro. Water is paid by the landlord. A solid income-producing property with excellent potential and flexibility in a growing community. Windows 2019, roof 2022, new bathroom 2021. Current cap rate of 6.04%. Potential cap rate 10.14%. NOI $22,929.72. Potential NOI $38,531.52 (id:63079)
Sutton Group - Ottawa Realty
A - 276 Carruthers Avenue
Ottawa, Ontario
It is located in a fantastic neighborhood close to everything by walking distance. it is a fully furnished, , spacious apartment, Open concept living room and dinning room looking into a large size kitchen. Living Room and dinning room is spacious that we made a nice office with desk of it. Very good size bedroom. Laundry is shared, but free. Not more than 2 People. wifi is also included.NO PARKING, NO PETS. It is on the main floor. Can be leased for 6 month for $2000. can $2200 for 3 month lease. (id:63079)
Ideal Properties Realty
209 - 260 Besserer Street
Ottawa, Ontario
Welcome to The Lanesborough, a stylish and distinguished Domicile-built residence located in the heart of Sandy Hill-one of Canada's most sought-after urban neighborhoods. This 1,005 sq. ft. open-concept condo features 10-foot ceilings, expansive windows, and a bright, airy layout that feels both modern and welcoming. Hardwood and tile flooring, granite countertops, a gas stove, and a cozy gas fireplace add warmth and sophistication throughout the space. The thoughtfully designed split-bedroom layout offers exceptional privacy and functionality, with two spacious bedrooms and two full bathrooms a rare and highly desirable configuration. The generous living and dining areas provide ample room for entertaining, with a proper dining space that is increasingly hard to find in today's newer condo designs. Step outside onto the large private balcony to enjoy city views perfect for relaxing, entertaining, or grilling. The unit is offered fully furnished, allowing for a seamless move-in or turnkey investment opportunity. Surrounded by cafés, dining, entertainment, and everyday amenities, this condo delivers an unbeatable lifestyle in a vibrant, walkable community. As recently highlighted by CTV News, Sandy Hill has been named one of the best places to live in Canada and this home places you right at the center of it all. (id:63079)
Exp Realty
B - 276 Carruthers Avenue
Ottawa, Ontario
Welcome to Fully furnished, 2-bedroom, 1-bathroom apartment located in the heart of Hintonburg, one of Ottawa's most vibrant and sought-after neighborhoods. Steps away from trendy cafes, boutique shops, and gourmet restaurants.Easy access to public transportation and a short commute to downtown Ottawa. A thoughtfully designed interior with stylish furnishings and modern dcor. Two comfortable bedrooms, A well-appointed bathroom featuring contemporary fixtures. A fully equipped kitchen with all essential appliances, making meal preparation a breeze. NO PETS, 1 Parking spot and wifi included. Can be leased 6 months for $2400, and 3 months for $2600. (id:63079)
Ideal Properties Realty
B - 6702 Jeanne D'arc Boulevard N
Ottawa, Ontario
Welcome to 6702 Jean D'Arc Boulevard, Unit B! This beautiful upper unit stacked condo townhouse is ideally located in the heart of Orleans, just minutes from Place d'Orleans Mall, shopping, restaurants, transit, and a variety of convenient amenities. Inside, you'll find luxury vinyl flooring throughout the main living areas and ceramic tile in the kitchen, combining both style and durability. The home features 2 spacious bedrooms and 2 full bathrooms, offering a bright and comfortable layout. The living room exudes warmth and charm, highlighted by a cozy wood-burning fireplace and access to a private balcony - perfect for relaxing or entertaining guests. Additional highlights include one designated parking space for your convenience. Come experience the comfort, style, and prime location this Orleans home has to offer! (id:63079)
Power Marketing Real Estate Inc.
Ph2 - 260 Besserer Street
Ottawa, Ontario
Penthouse Luxury in the Heart of Downtown Ottawa. Welcome to The Lanesborough, a prestigious Domicile-built residence in the heart of downtown Ottawa, completed in 2004. This spectacular Penthouse (PH2) is a rare offering that blends sophisticated design with downtown convenience. From the moment you step inside, this bright corner unit will impress with its soaring 10-ft ceilings, expansive 1515 sq/ft layout, and stunning wrap-around terrace w/gas bbq hook up offering downtown views of the city skyline. Thoughtfully designed for both comfort and entertaining, this unit features 2 spacious bedrooms, a full-sized den and 2 full bathrooms. The open-concept kitchen is a chef's dream, showcasing custom cabinetry, granite countertops, a gas range, and seamless flow into the elegant living area, complete with a cozy gas fireplace. Step outside to the sprawling terrace, where you'll find multiple seating areas and gas hook-up for bbq, creating your own private urban oasis. Direct access to the terrace can be entered through the primary bedroom, den and living room and includes the following: Gas bbq, storage shed, planters and existing outdoor patio and bistro sets. The primary bedroom retreat offers double closets, and a luxurious 3-piece ensuite. The den is ideal for a home office or media room. The second bedroom with california shutters and ample closet space is conveniently located adjacent to the main full bathroom, making it perfect for guests or family. Additional features include: new hardwood flooring throughout, laundry/storage room with built-in central vacuum, 2 underground parking spaces and 1 storage locker. The building offers the following amenities: Two elevators, a party room and bike storage. Situated just steps from the ByWard Market, Rideau Centre, Ottawa University and everyday essentials like grocery stores and transit. Flexible occupancy available. Your downtown Ottawa penthouse lifestyle awaits you! 24 hrs irrevocable on all offers. (id:63079)
Royal LePage Performance Realty
32 Peacock Crescent
Ottawa, Ontario
Welcome to 32 Peacock crescent, located on a quiet, private crescent in the heart of Old Barrhaven. This well-maintained home offers three spacious bedrooms & a functional layout for family living.The main level features a flow-through kitchen that connects to the family and dining room. Recent updates include luxury vinyl flooring, hardwood through the main floor and new carpet throughout the second floor . The open concept basement provides a space ready for your imagination , whether home office , gym or recreation room. Lovingly maintained by the same owners for over thirty years, this home reflects pride of ownership. The fully fenced backyard offers privacy & a great space. Updates include, roof(2024), paved driveway(2025), countertops(2025) & windows. Ideally situated close to amenities, highway access and Costco, & within walking distance to schools, rinks, splash pads and parks. A fantastic opportunity in a well-established community.** some photos have been virtually staged (id:63079)
Exp Realty
61 Herman Street
Petawawa, Ontario
Welcome to this well-maintained 3+1 bedroom home in a fantastic Petawawa location, close to schools, restaurants, and everyday amenities. Many of the big-ticket items have already been taken care of, including a new electrical panel, all new baseboard heaters, and several new windows throughout the home. The basement has been refreshed with newly enlarged windows that bring in loads of natural light, plus it's been finished with drywall and insulation to create comfortable additional living space. Freshly painted from top to bottom, the home shows clean, bright, and truly move-in ready. The bathroom has been fully renovated, and the kitchen features all new never used appliances, giving buyers a worry-free start. Outside, you'll love the large mostly fenced yard complete with a workshop - perfect for storage, hobbies, or extra workspace. (id:63079)
Royal LePage Team Realty
7877 Jeanne D'arc Boulevard N
Ottawa, Ontario
Welcome to 7877 Jeanne D'Arc Blvd, a thoughtfully laid-out 3-bedroom, 1.5-bath home in the heart of Orléans-perfect for first-time buyers, young families, or investors alike. The main level offers a functional and welcoming layout, featuring a kitchen with rich dark cabinetry, stainless steel appliances, and ample storage. The dining area and living room flow seamlessly together, finished with durable vinyl flooring throughout. A spacious living room provides direct access to the backyard, creating an easy indoor-outdoor connection, while a convenient powder room completes this level. Upstairs, you'll find a generous primary bedroom with a cheater door to the full bathroom, along with two additional wellsized bedrooms-ideal for family, guests, or a home office setup. The fully finished basement adds valuable living space with a comfortable rec room, perfect for movie nights, a playroom, or a home gym, plus a dedicated utility and laundry room for added convenience. Outside, enjoy a fully fenced yard with no rear neighbours, offering room to relax or entertain. A single-car garage rounds out this home, ideally located close to schools, parks, shopping, and transit. A fantastic opportunity to settle into a family-friendly neighbourhood-don't miss it. Some photos have been virtually staged. 24 hour irrevocable on all offers (id:63079)
RE/MAX Delta Realty Team
16 Gould Street
Ottawa, Ontario
Well-thought-out luxurious 4-bed, 4-bath home with approx. 3000+ sq. ft. finished area inChamplian Park, just 5 minutes walk while being nestled in a quiet area of Westboro with easy access to shopping, groceries, restaurants, the 417 highway, Ottawa parkways, bike paths, and the best schools, and more! floating staircase, main floor & dynamic flex space with kitchen! lavish island, bar seating, ample cabinetry spaces, and high-end appliances. Easy access to a fully fenced backyard, coupled with an oversized deck.Functional with zero-waste design. Modern, sleek, dynamic home. Truly a home that has lifestyle, luxury, & location all over it! Completed rental application, proof of income, and full credit score requirement. Available on March 1st, 2026. please click on virtual link for virtual tour and pictures (id:63079)
Ava Realty Group
